Energy
Following the interior and roof design, we located the lights, plugs, electrical cabinet, and solar panels accordingly. Through a radiation analysis we determined the roof area, as well as the proper inclination and orientation of the panels for optimal energy production. We designed the optimal system taking into consideration winter requirements, to allow for a comfortable quarantine situation for an individual.
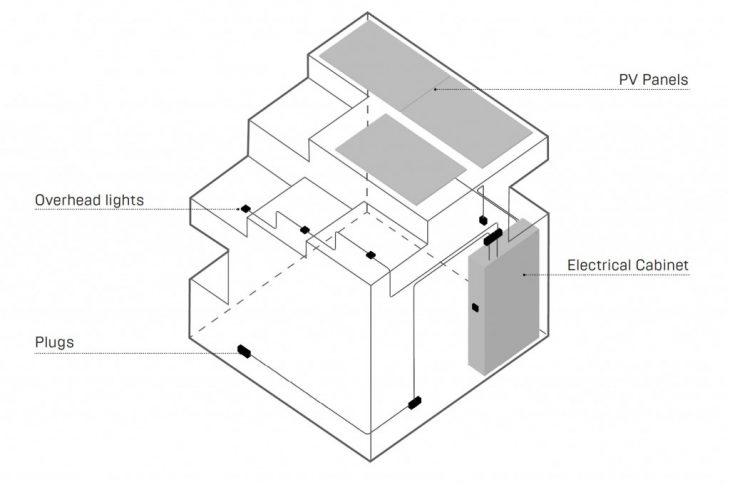
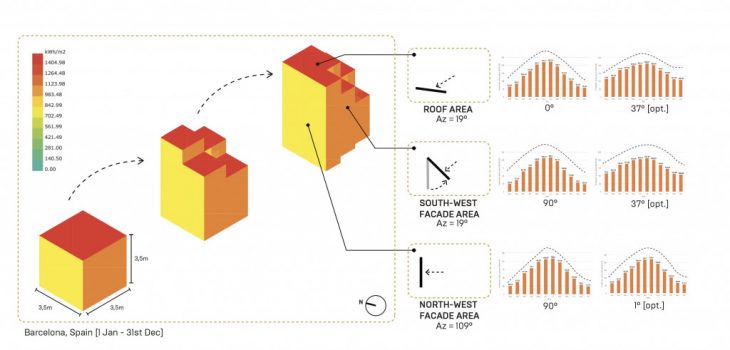
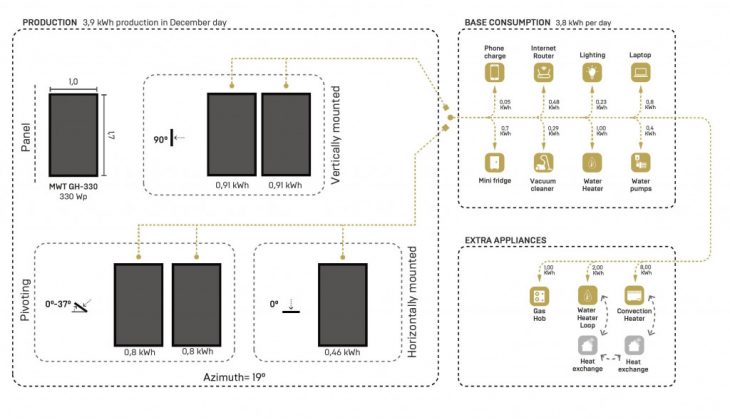
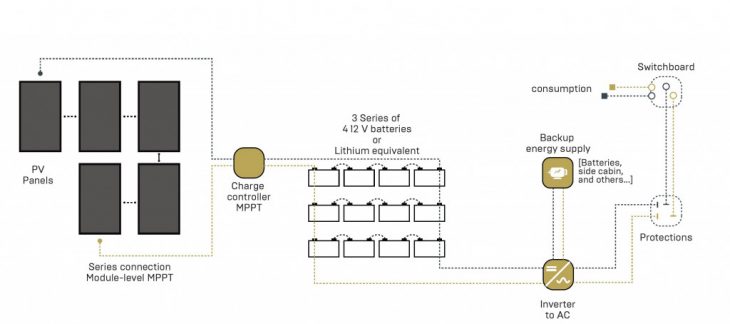
Given budget and actual requirement for energy, we decided the installed system is part of a grid that includes last year’s prototype (Niu Haus), the solar chiringuito, and Valldaura Labs.
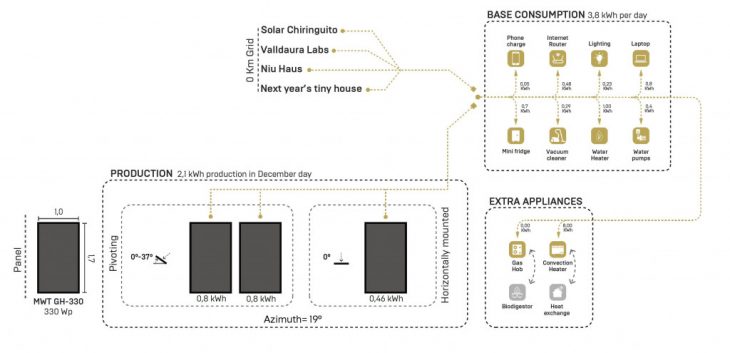
For the proper installation of the metabolic systems, we had to wait for the house to be moved to the site. It was being assembled in a different location since the final terrain would have been a great challenge for the construction of the structure. When the crane placed the house on the site, we were able to start with the installation, which gave us approximately a week.
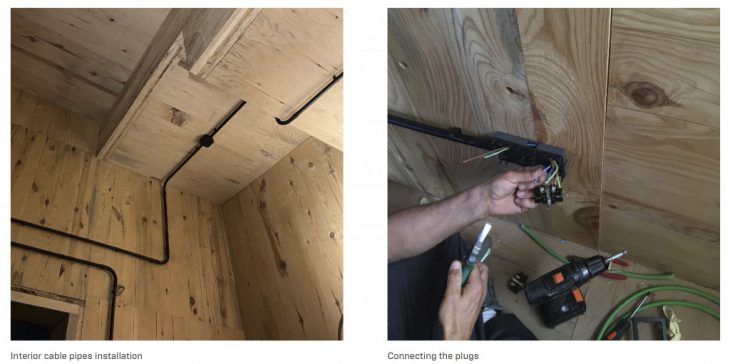
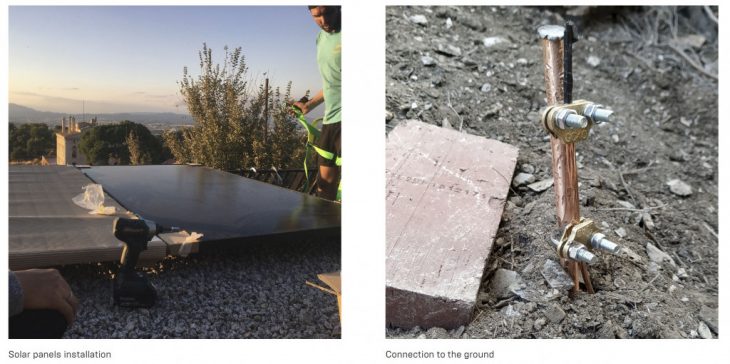

Water
Given pixelation of roof, we decided on working with the roof team to redirect the rainfall into one of the roof boxes so that rainwater could be collected here and stored. As for the terrain and the house design on stilts, we created a metabolic core where the tanks and the majority of the system would operate. As the interior design also follows a metabolic core concept, we located the tanks following the function of the interior plan.
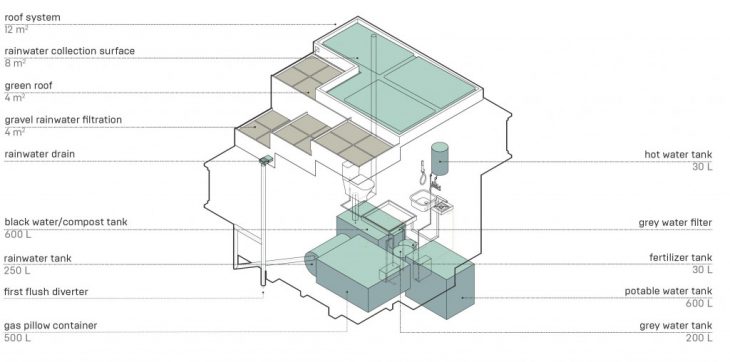
We created an optimal design of what we thought would be the best approach of the system. We created an optimal configuration for the water system, but adapted it according to complexity and budget and created another version of the system, which is the one we installed in the cabin. Having all elements in the ‘metabolic core’ proved to be easier for construction and arrangement of elements, but it also proved to be a great challenge given that the majority of the elements were located underneath the house, which meant a lot of pumps. We adjusted the system accordingly to utilize only two pumps.
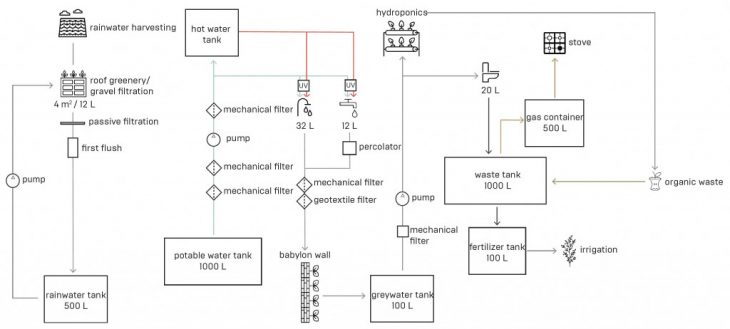
optimal water configuration
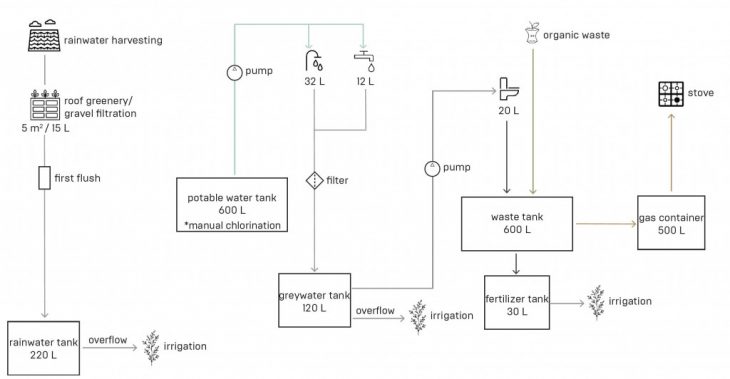
installed water configuration
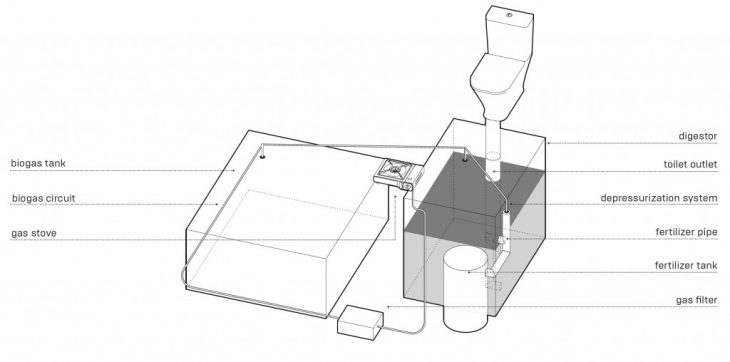
biodigestor system
The roof boxes harvest the rainwater and collect in a corner, where they are redirected by a 3D printed drainage system that allows the connection between roof and water system, directing water down pvc pipe initially to first flush system to get rid of ‘dirtier’ water, and the rest of the water goes to the rainwater storage tank.
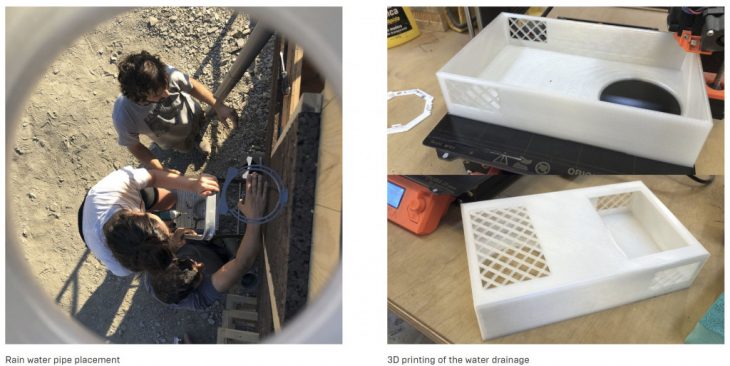
As mentioned, one of the challenges was the reliance on pumps, which we optimized to use only to allow to reuse water.
We created a separate structural system for the tanks, in which they are hung and allows us to have access to the tanks, while protecting them from the ground.
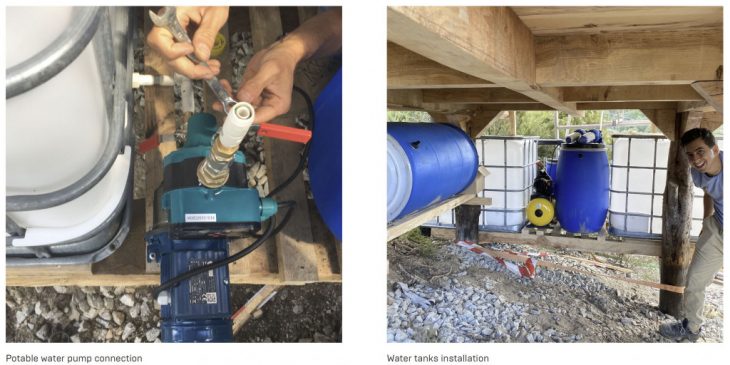
Quarantine Cabin: Metabolics is a project of IaaC, Institute for Advanced Architecture of Catalonia
developed at the Masters of Advanced Ecological Buildings and Biocities in 2019/2020 by:
Students: Giada Mirizzi, Juan Secondo, Camille Garnier
Faculty: Michael Salka, Jordi Prat, Daniel Ibañez, Jochen Scheerer, Oscar Aceves
