Introduction
Mass timber facilitates the construction of light structures and open plans which can be adapted to different programs and installed in different places. Here comes a project in the center of Stockholm that starts as a specific design for a specific place and becomes a reproducible prototype for carbon storage thanks to the characteristics of mass timber construction.
From specific-place design to generic prototype
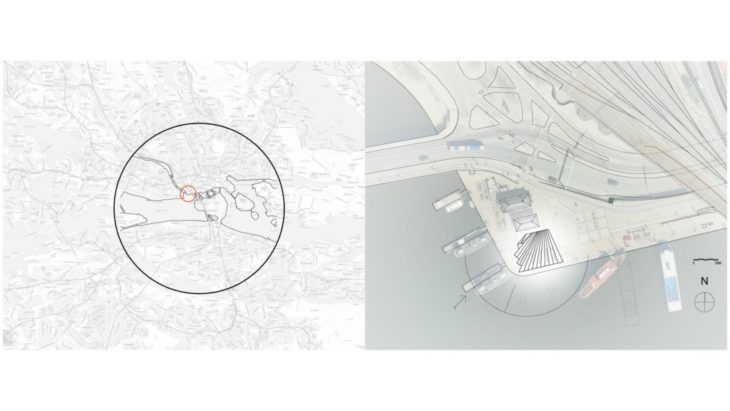
situation in Stockholm and situation plan
The initial plot is Klara Mälarstrand, a peer beside Stockholm’s City Hall, surrounded by water, views, and urban infrastructure. The building responds to its surroundings by protecting itself from the noises of the rails and the motorway while opening to the views, towards the lake. This generates a fan-shaped plan, and also the structure of the building, made by a series of timber screens stabilized by transversal elements and an undulating roof that flirts with the waves of the water.
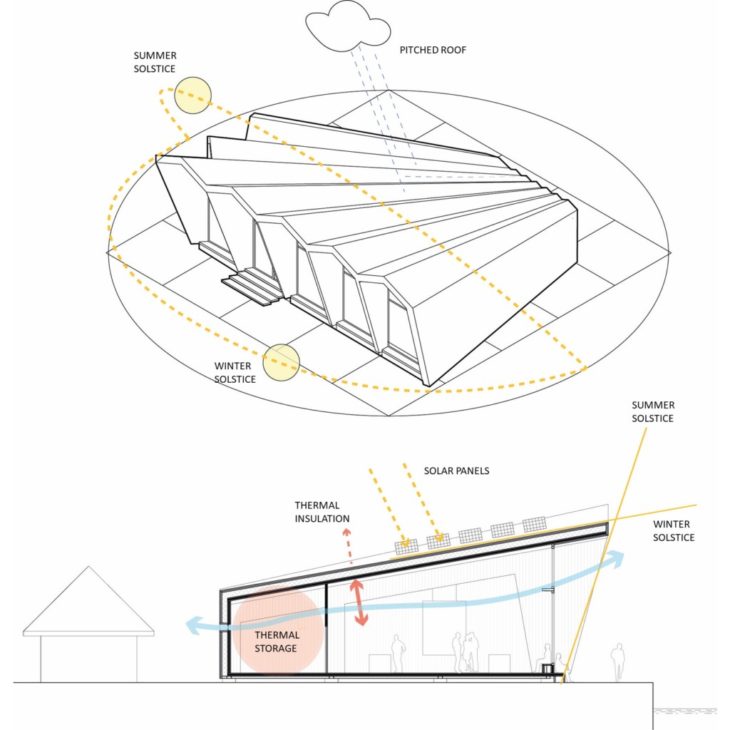
the relation with the surroundings defines the building shape
The building has a clear front and a back, corresponding with North and South, and its south façade is inclined 10o, the angle of the sun at winter solstice, to maximize solar gains in winter, while the roof shades the windows in summer.
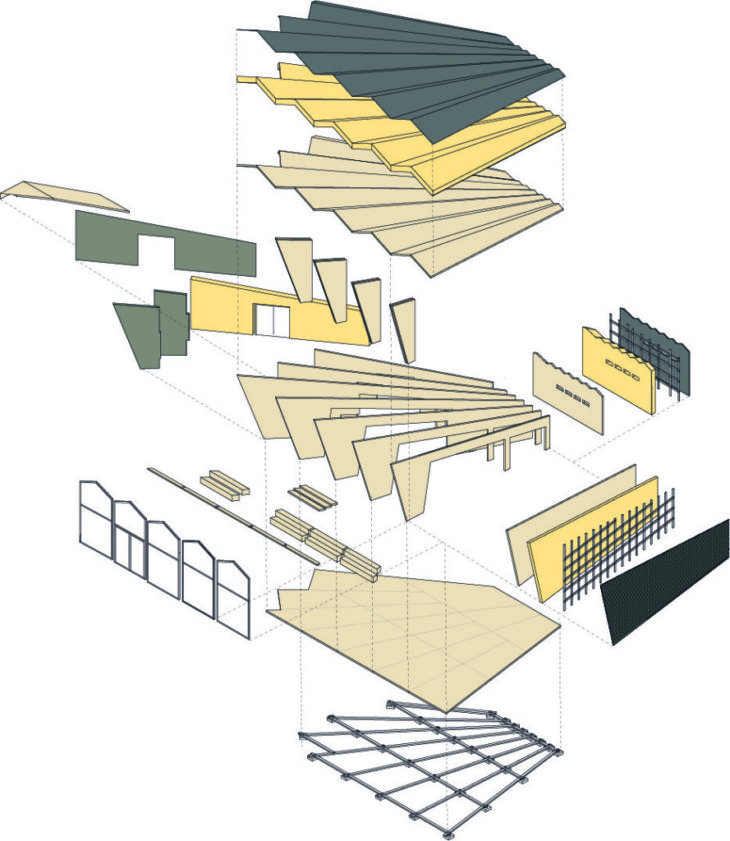
exploded axonometry
To implement this building, the wood would be sourced from a Swedish forest and manufactured only 2h away from the plot. The floors, roofs, interior walls and screens would fit around three trucks and would be transported to the site.
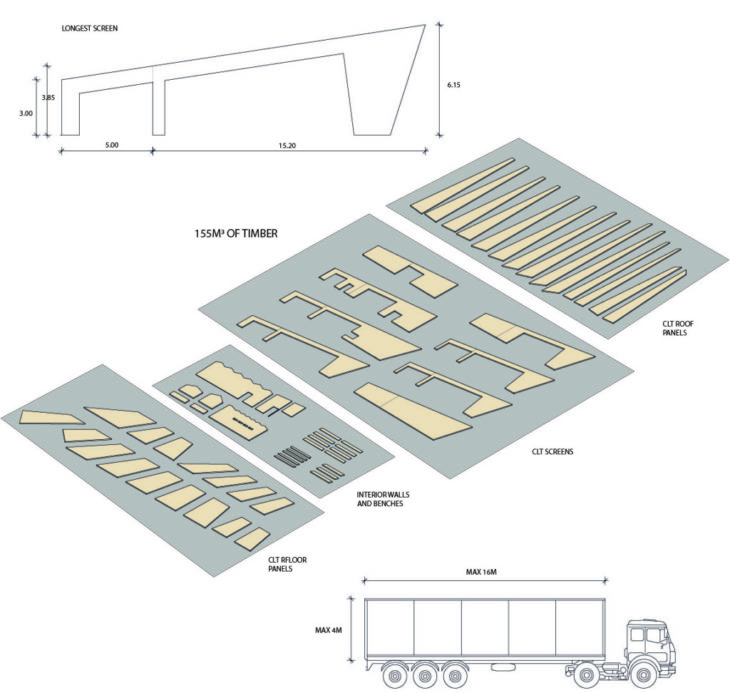
pieces conforming the building
The building is a hybrid construction, with foundations in recycled plastic and steel that form a grid upon which the floor panels, with integrated thermal insulation, would be screwed. Then would come the CLT screens, the stabilizing elements, the roof, and finally the envelope and interior finishing.
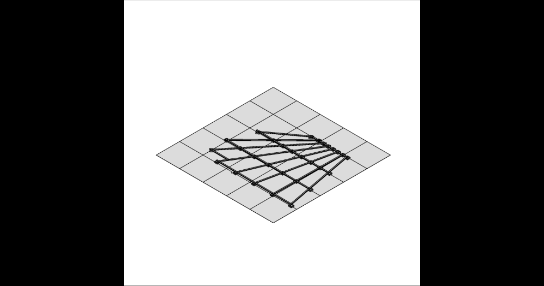
constructive sequence
All the element joints should be made in a way that allows for disassembly, prolonging the life span of the building, and transforming this tailored structure into a prototype, that could be implemented in different parts of the city.
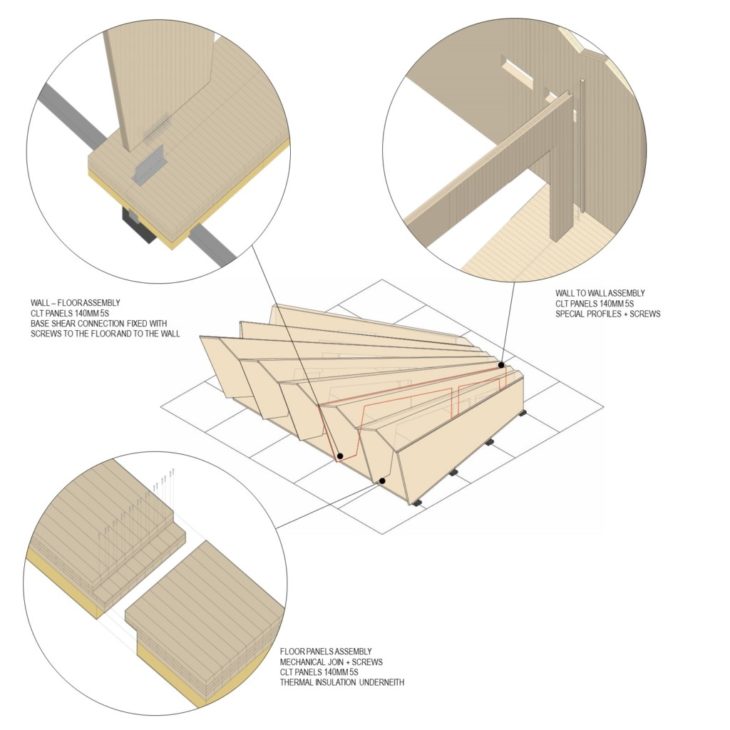
different wood assemblies in the building
The program
Despite its domestic dimensions, this shelter can host different kinds of programs, since the properties of mass timber allow for long spans, generating an open plan. The more private activities would be placed along the north side, while the public ones would be towards the south. This is encouraged by both the plan and section.
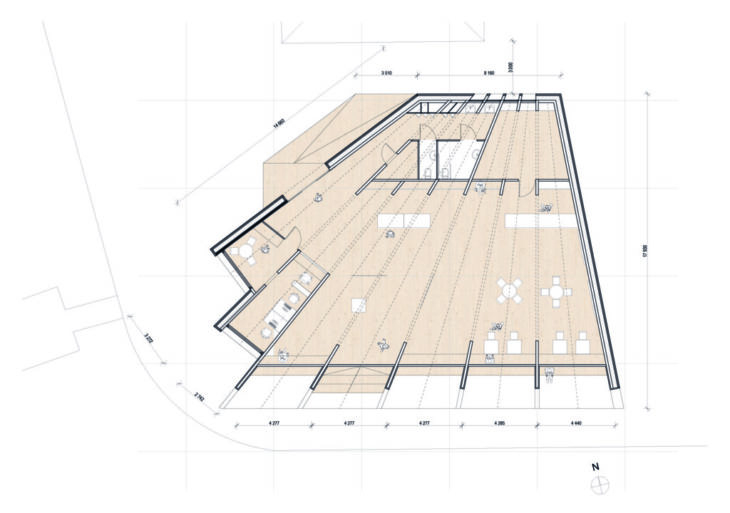
building plan
In this case the program proposed is a pavilion for the travelers of the ferries that go explore the lake Mälaren and depart from this peer. The pavilion could host a ticket and information center, a shop, an exhibition space, and a waiting room. The space in between the screens can have different functions, from spaces where people can wait for the boats to arrive while admiring the views, to shelves for the shop.
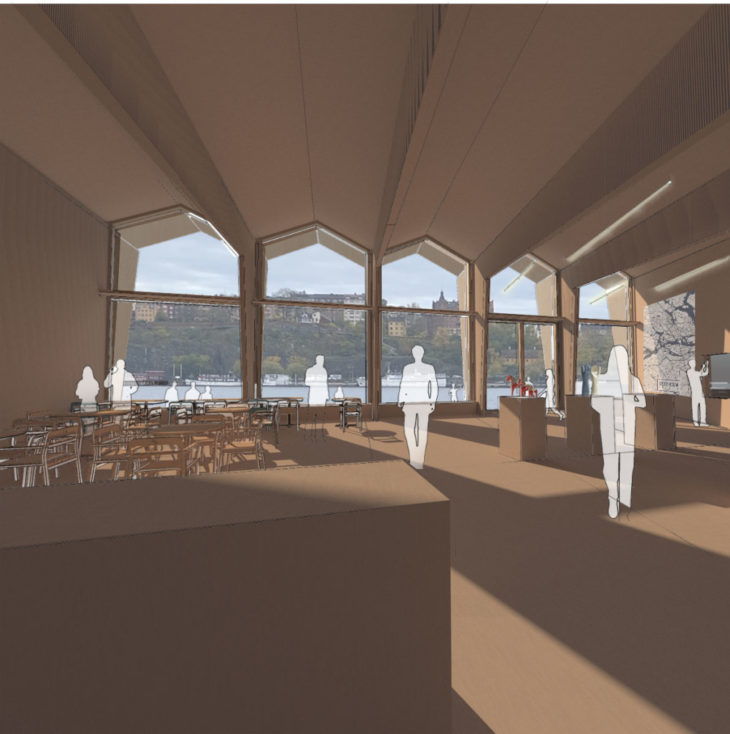
interior image
But this program can be challenged and changed, from pop-up store to even domestic space, if placed in a more private plot. Thanks to BIM and mass timber manufacturing, it could be installed in different spaces of the city, like carbon storage stations.
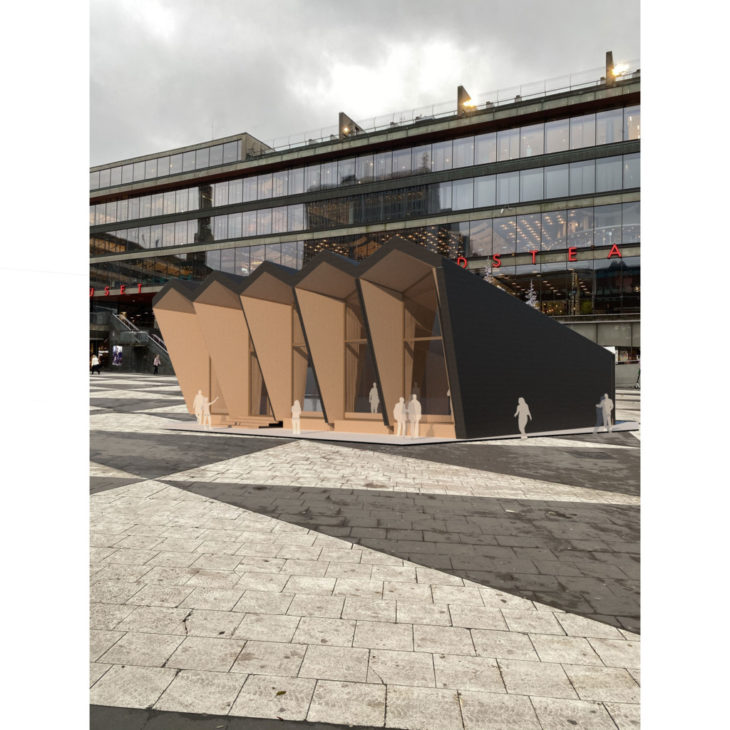
the pavilion in a different location
Carbon storage station is a project of IAAC, Institute for Advanced Architecture of Catalonia developed for MMTD in 2021 by student Maria Cotela Dalmau. Faculty: SUMA Arquitectura: Elena Orte and Guillermo Sevillano. Course: Projects – Module I