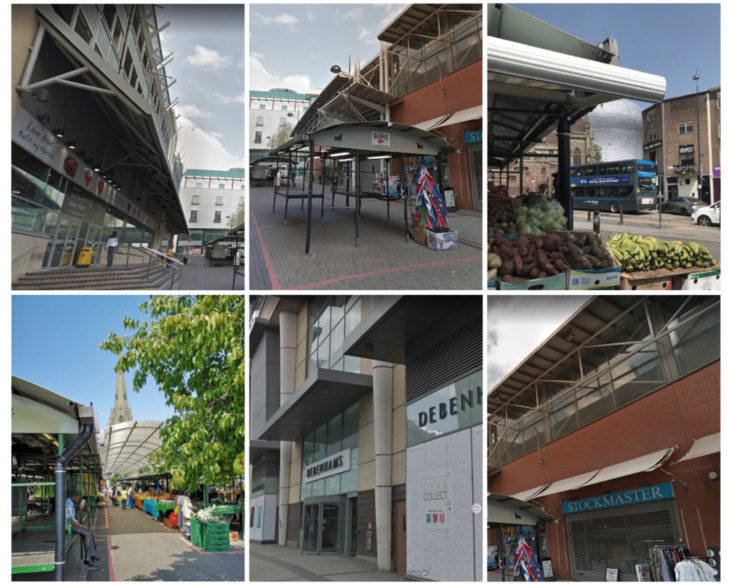
Site
The project site is located in Birmingham, surrounded by markets, retail facilities and other public leisure buildings. Following a brief site analysis, the project was inspired by the additional structures visible in the area to provide shading and covering. Keeping in mind the annual precipitation of Birmingham, the main focus of this project became to provide generous, dry, and covered areas for the public.
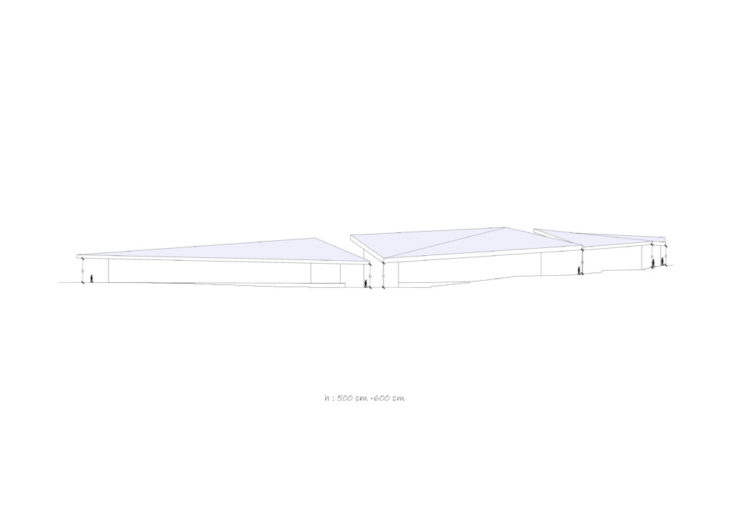
Scale
These big sloped roofs would decline to 5 to 6 meters where it stretches out to the street, in order to provide a rational height to keep the space dry underneath.

Concept
Each roof is designed so that its load is carried by the exterior perimeter of the building only, and the interior space is free of load-bearing elements.
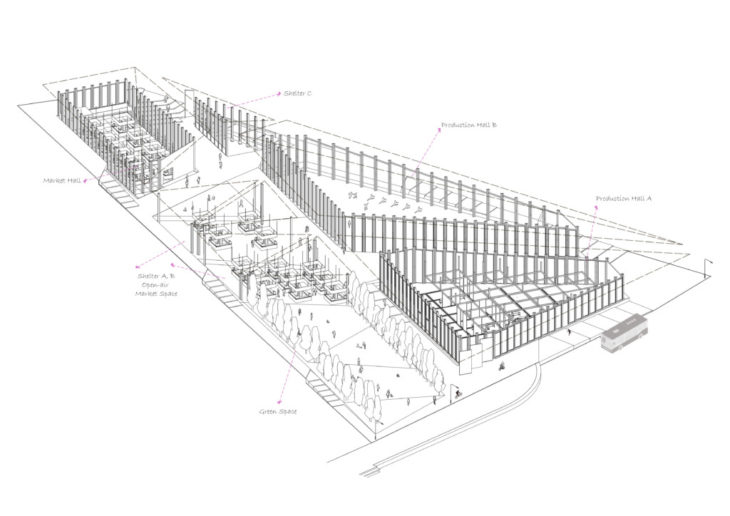
Masterplan
The complex consists of interior and outdoor market halls, production halls (reserved for artists and designers), and covered outdoor spaces. The main axes between the north (St Martin’s Square) and the south act like a corridor dividing the site into two sections; where things are produced(1) and where these are presented, exhibited or sold (2).
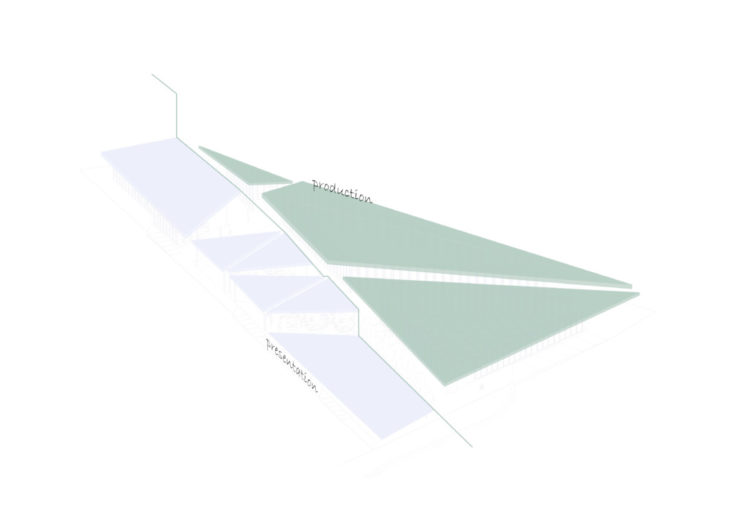
Program
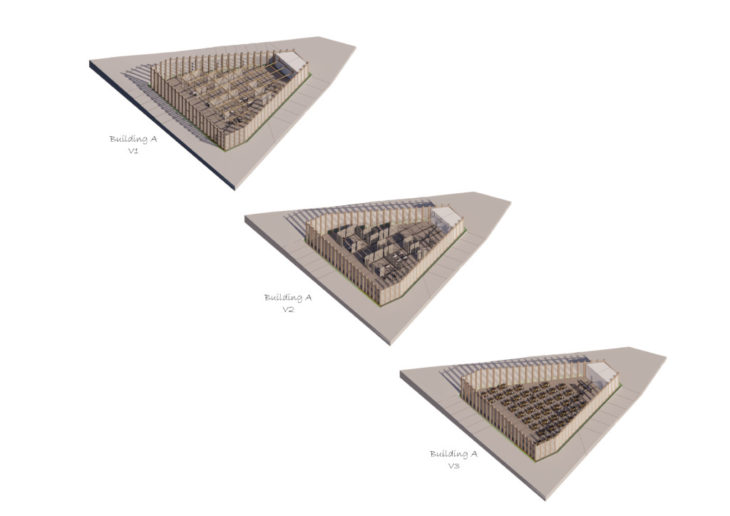
Interior Layout Variations
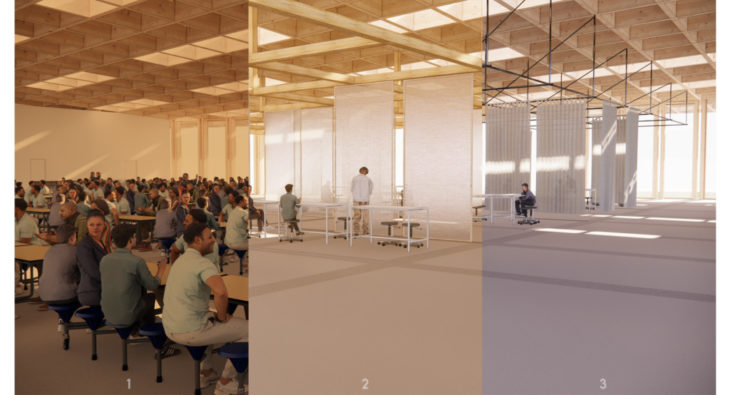
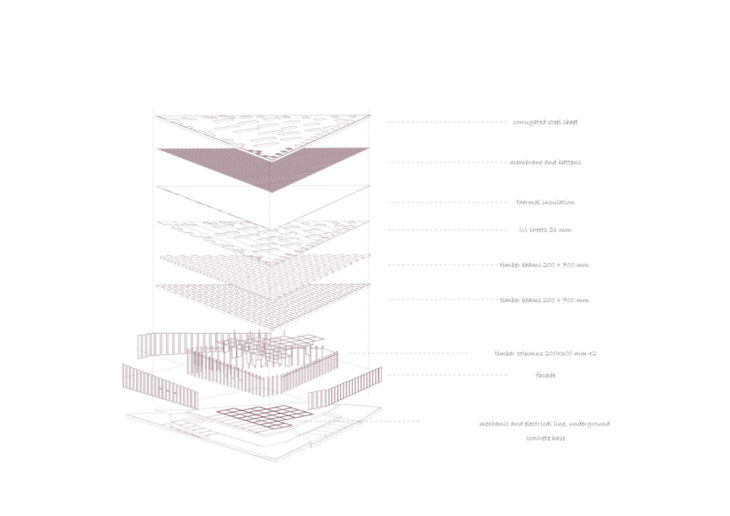
Layers
The structure consists of timber beams running in 2 directions and glulam posts that are repetitive every 200 cm. The wooden beams transfer their load to the posts as they rest in between the two sets of columns. The interior layout consists of space separators that can slide on rails, carried from the roof structure. A thin sheet of LVL layer spans over the wooden beams providing lateral stability and stiffness.

Exterior Images
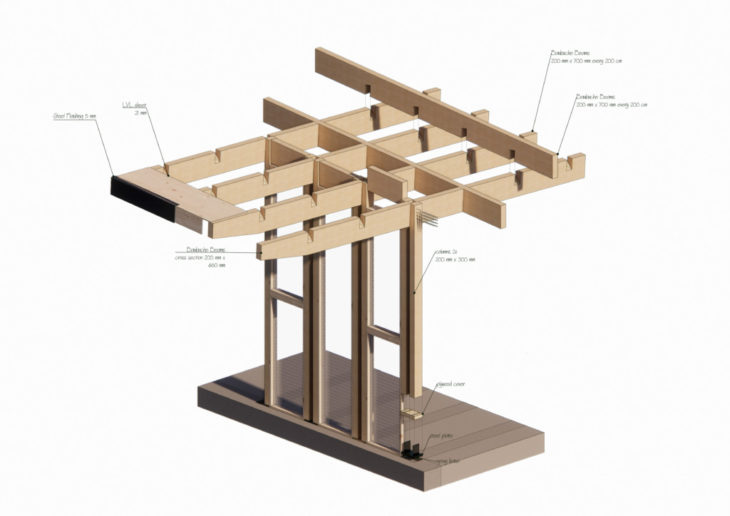
3D Detail
Production and Market Hall in Birmingham is a project of IAAC, Institute for Advanced Architecture of Catalonia developed at MMTD in 2021/2022 by student Esin Zeynep Aydemir. Faculty: Rebecca Sawcer & Andrew Waugh, Waugh Thisleton Architects Course: Projects – Module 3