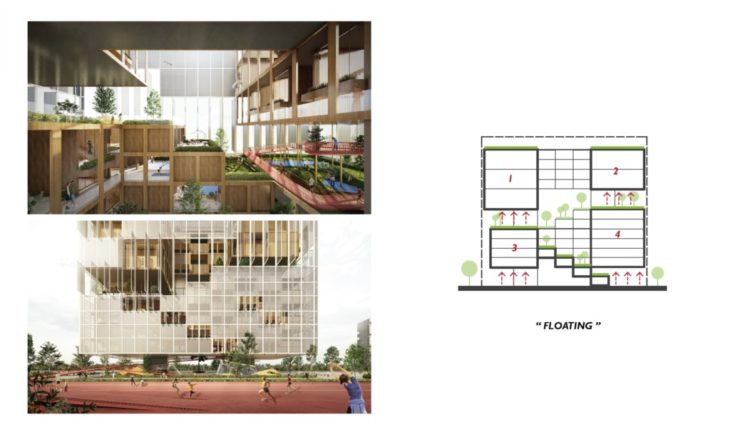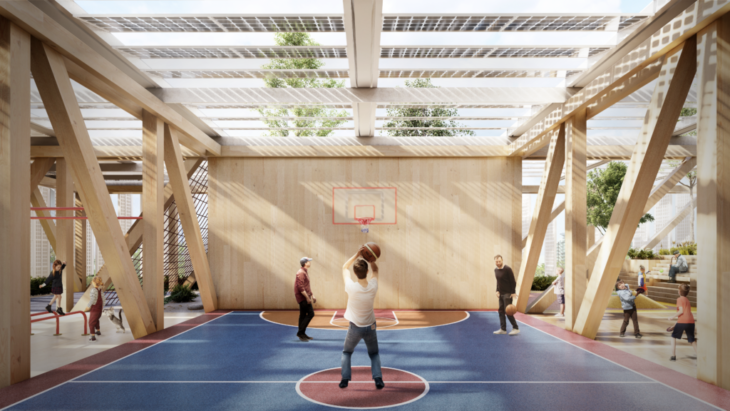ECOSYSTEMIC STRUCTURES
Poro-city believes in ecosystemic structures as a better way of doing symbiosis between architecture,structures and ecologies of human and non-human species, allowing better strategies for adapting spaces and approaching more sustainable cities and its future growth.
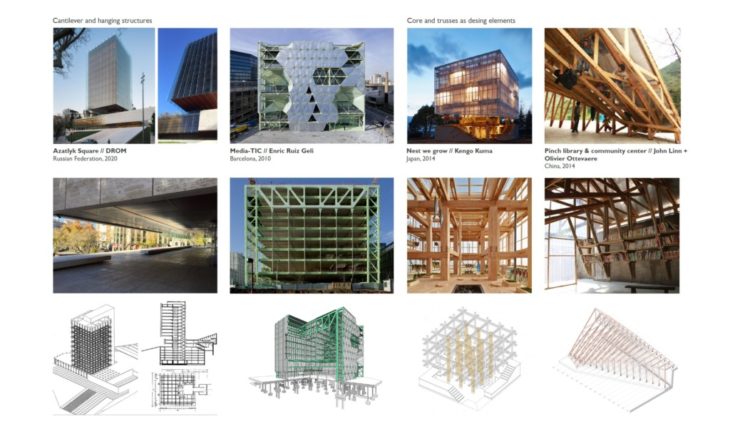
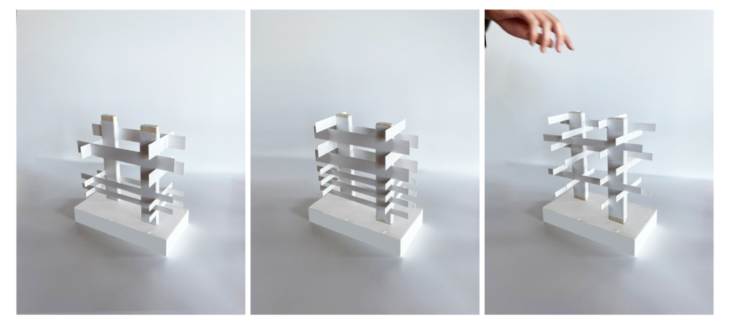 [1st Experiment on positions of wood trusses with physical models]
[1st Experiment on positions of wood trusses with physical models]
Poro-city pursues an architecture of in-between recreational spaces, floating and connecting structural systems that allow new ways of building cities by creating different topologies of public space.
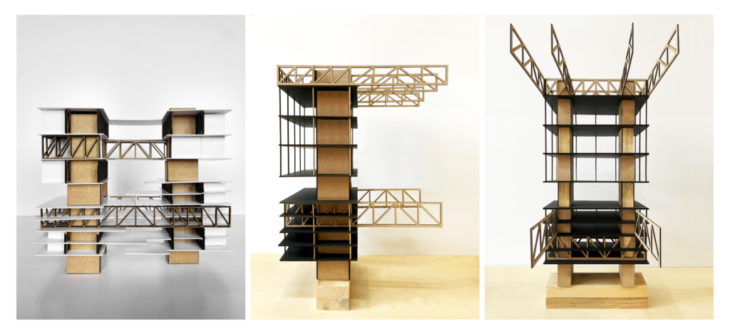 [2nd Experiment on a variation of wood trusses+structural walls with physical models]
[2nd Experiment on a variation of wood trusses+structural walls with physical models]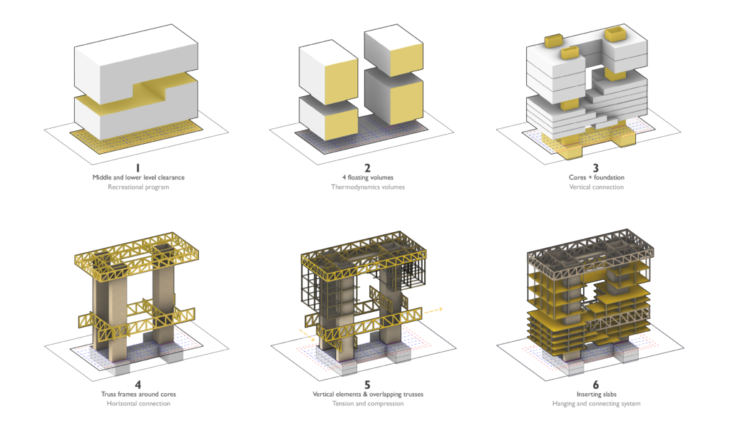
[ALGORITHMIC DEFINITION]
 [STRUCTURAL FORCES DIAGRAM]
[STRUCTURAL FORCES DIAGRAM]
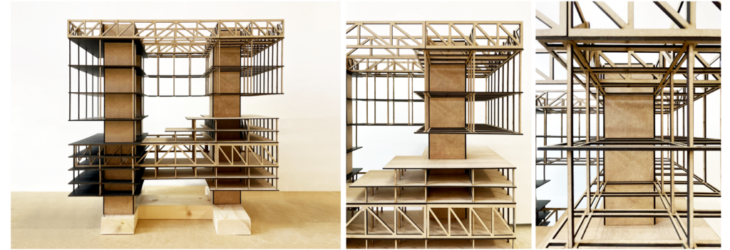
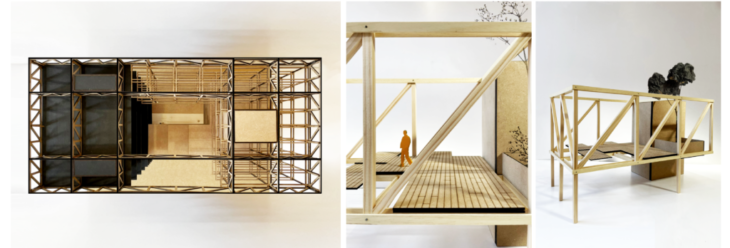 [Final physical models]
[Final physical models]
Proclaiming public space not only on a ground level ratio but to integrate middle level spaces in buildings for a better thermodynamics performance as well as permeability for multiple programs and promote more collective user interactions.
Because of its hybrid structural system, Poro-city’s design allows different ways of connecting and adapting buildings. On the rooftop level through a grid of wood trusses, structure and architecture are perceived as one, allowing multiple ways of living in public space.
SPACE COHERENCE AND INTERACTION WITH STRUCTURE
l. COMMON AREA
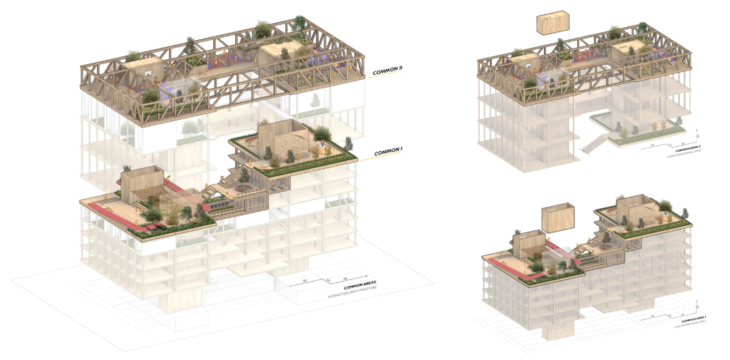 [2 Different common spaces related to 2 types of structure schemes]
[2 Different common spaces related to 2 types of structure schemes]
The building provides 2 commons area respond to the recreational program. Common 1, which served as the public area, would be totally open, clean giving chilling and festive vibes. In contradiction to the upper part of Common 2, private sports area for the residents. the programs are placed between the timber truss structure so that people could enjoy the activities surrounded by the complexity of composition.
ll. LIVING AREA

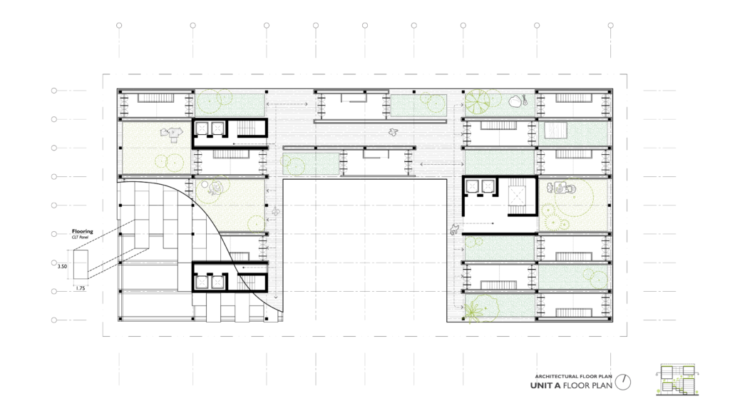 [Architectural Floor Plan of housing units]
[Architectural Floor Plan of housing units]
There are 2 types of housing units inside this building. First, the single unit, located on the lower part of the building, distribute for temporary stay for young athletes while the upper part, the Mezzanine unit, provided for a group of families who enjoys a festive and active environment.
STRUCTURAL COMPONENTS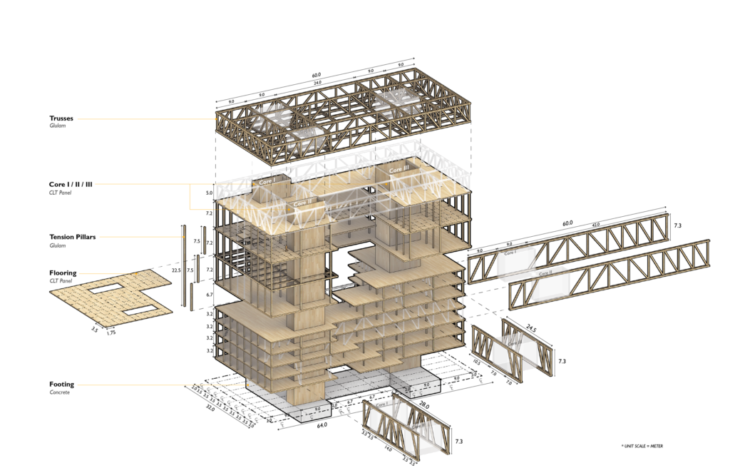
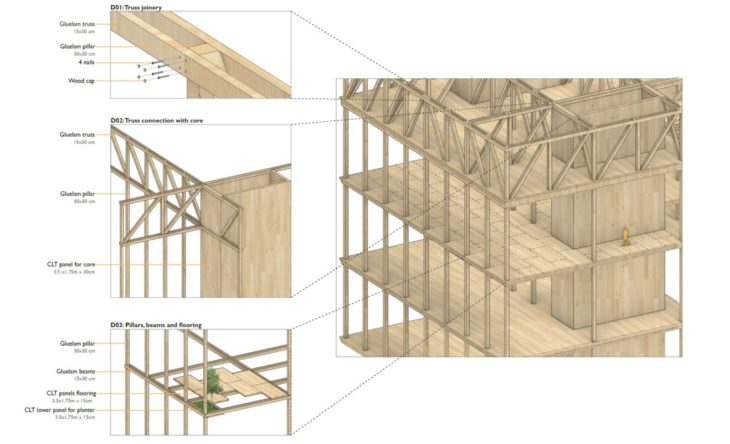
The modular system and connections between wood pillars, beams and trusses are also acting as an important factor to allow present and future generations to adapt to different conditions through the flexibility of mass timber construction, as well as providing feasibility to re-imagine cities that can re-adapt socially, economically and sustainable ways of living.
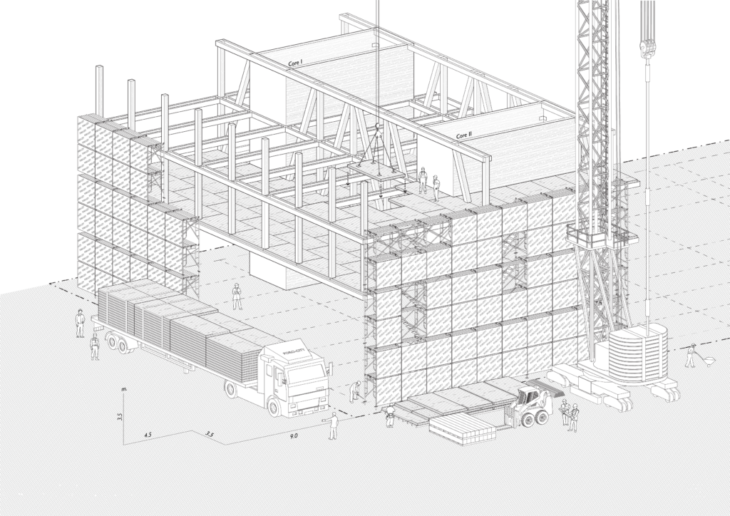
PORO|CITY is a project of IAAC, the Institute for Advanced Architecture of Catalonia, developed in the Master in Advanced Ecological Buildings and Biocities (MABB01) 2021/22
by students: ANDREA PAOLA RUBIO PAREDES | SUWAPAT RODPRASERT | PONGPOL PUNJAWAYTEGUL
Professor : Elena Orte & Guillermo Sevillano (SUMA)

