‘POP-UP’ Marti
An approach for industrial regeneration at La Verneda I La Pau.
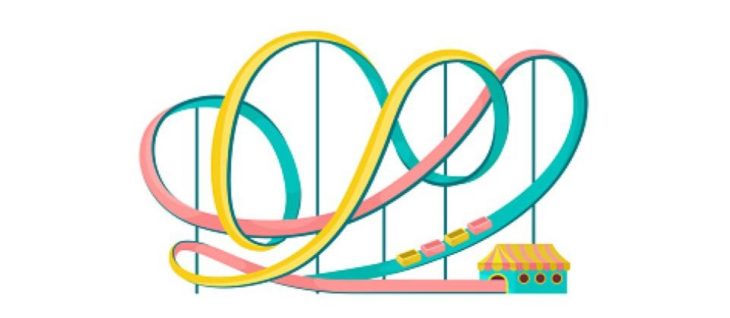
‘Pop-up’ Marti is a project focusing on industrial regeneration in the neighbourhood of La Verneda I La Pau. The goal is to use adaptive transformations to give back to the people/ neighbourhood by activating industrial sites to serve new, community based, socio-cultural functions. Pop-up urbanism, also known as DIY urbanism, is a tactical urbanism method that takes a low-cost and dynamic approach in repurposing public space. This approach is small scaled, low-risk, and short-termed. It can achieve community engagement and the enhancement of public space, offer employment opportunities by promoting traditional and non-traditional creative industries.
1. SITE ANALYSIS: CHOOSING A NEIGHBOURHOOD
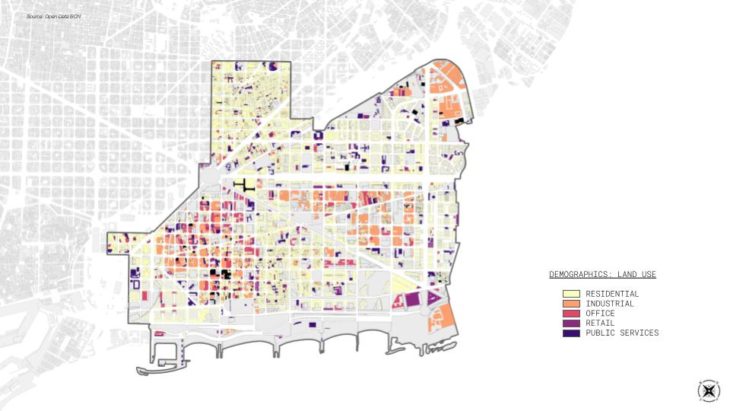
The district of Sant Marti has a diverse set on land use. The district is at the centre of physical, social and cultural transformations. Projects like the superblocks and 22@ have been engaging the community here in diverse and varying fashions. What caught our interest is the large cluster of industrial land use concentrated on the north, this cluster is the only industrial zone in Sant Marti outside the 22@ Innovation district. Through our analysis we wished to explore where people of the district are moving to for work and leisure by breaking down mobility and demographic data for the district.
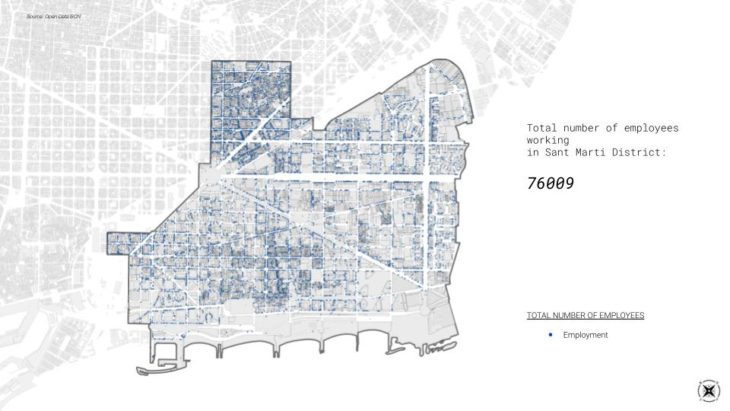
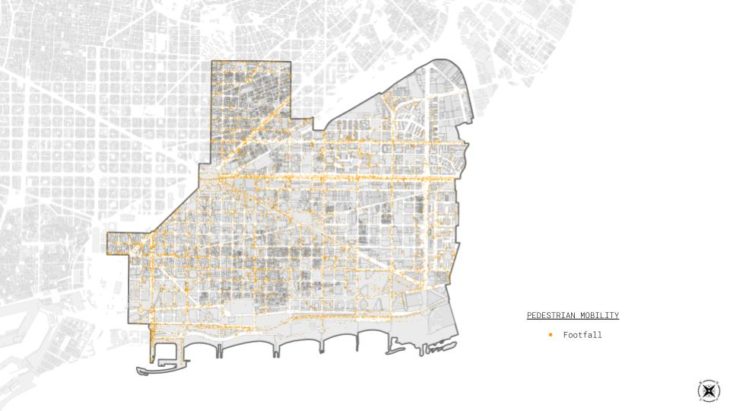
When we look at the average results from the footfall data they tell us that this industrial cluster has a very low engagement rate. The employment data tells that employment opportunities within this Barrio and particularly the industrial cluster is also one of the lowest. This this the neighbourhood we chose to explore, the neighbourhood of La Verneda I La Pau.
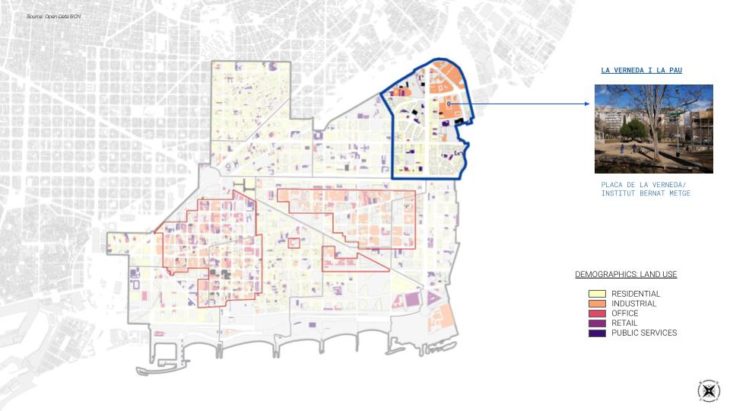
2. NEIGHBOURHOOD MAPPING AND DESIGN INTEND
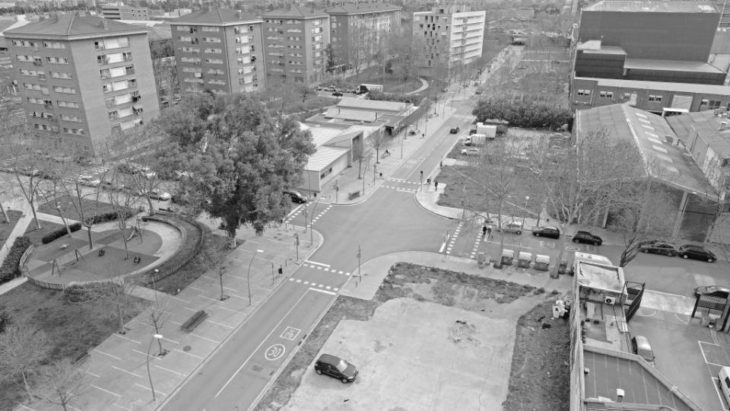
At first glance itself, one can understand clearly understand what data was informing. Contrasting different in its typology, land-use and public engagement to the rest of Sant Marti, the neighbourhood of La Verneda I La Pau, in more ways than one, is a ‘Forgotten Fabric’.
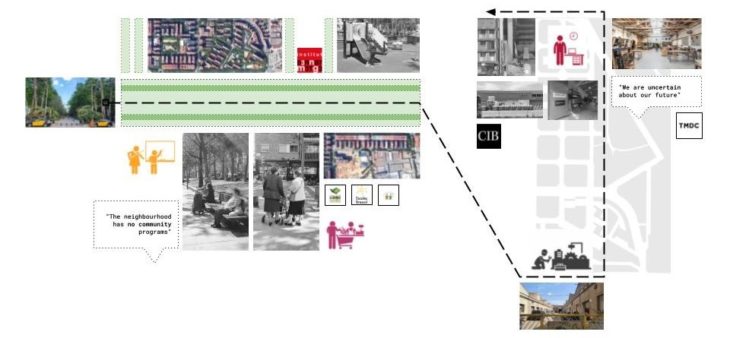
There seems to be a clear divide that exists amidst the fabric. Residential building occupy one half of the fabric and industrial sheds occupy the other half. A central rambla and its unfinished extension split the two fabrics. The playgrounds are barely occupied, the parks are fenced off and surface parking dominate all of the district. The residents are aspiring for community building and the industries are reckoning with uncertain futures.

This divide serves to be at the centre of our project. We choose to address this divide between the residences and the industries throughout the practice of adaptive reuse. In the past, Industries were centers of labour, as we see from the transformation of Sant Marti, these centres have evolved. Today there is a movement to create industries as centres of information and culture. Our methodology aims to plug into this evolution using the framework of tactical urbanism. Currently there are industries present at the site that are at different stages of their lifecycle as well as of different scales. We envision, the curation of several common actions we call them the ‘co’s’, that under the umbrella of ‘quick testing if ideas’ help create several adaptive inserts that can build a sense of community within the district and bring life onto streets.
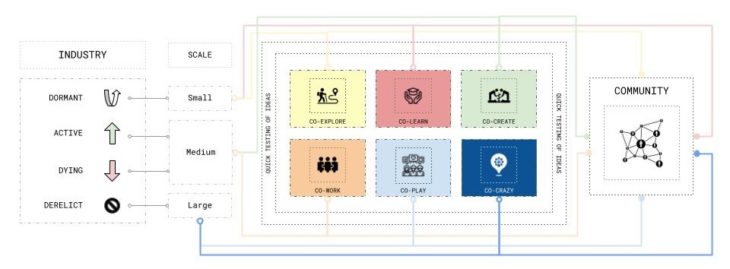
What our site demanded was industrial regeneration and based on our methodology, we chose to work with Pop-up planning as our design concept. Pop-up urbanism, also known as DIY urbanism, is a tactical urbanism method that takes a low-cost and dynamic approach in repurposing public space. This approach is small scaled, low-risk, and short-termed. It can achieve community engagement and the enhancement of public space. This helps us implement an adaptive transformation of the industrial fabric to give back to the people/ neighbourhood by activating industrial sites to serve new, community based, socio-cultural functions and offer employment opportunities by promoting traditional and non-traditional creative industries.
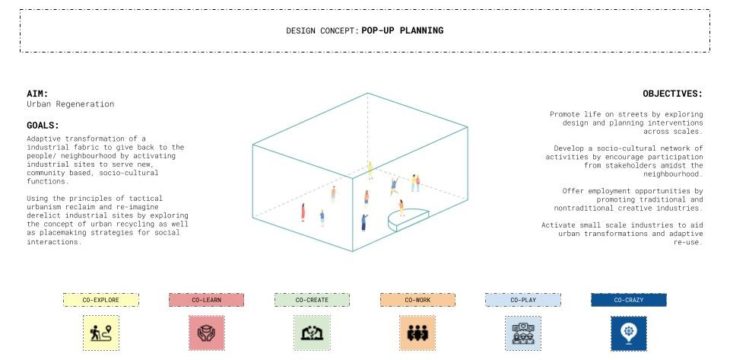
3. MAKING A (CO-)COMMUNITY!
So we further developed this 6 intervention strategies. Each strategy is rooted developing circular design. This way by implementing them in different places across the neighbourhood, our ultimate purpose is to create a methodology that serves to be a way-finding approach to circularity rather than an entirely circular intervention.
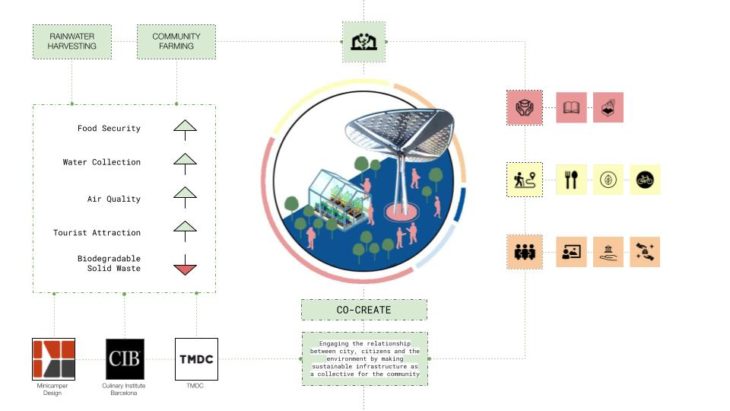
The co-create intervention is more focused on engaging citizens with the environment. The modules contribute for a more sustainable city by collecting water, controlling air quality, using waste as biodegradable and allowing citizens to have their crops. Apart from that the installations help to raise awareness to climate change to passers-by.
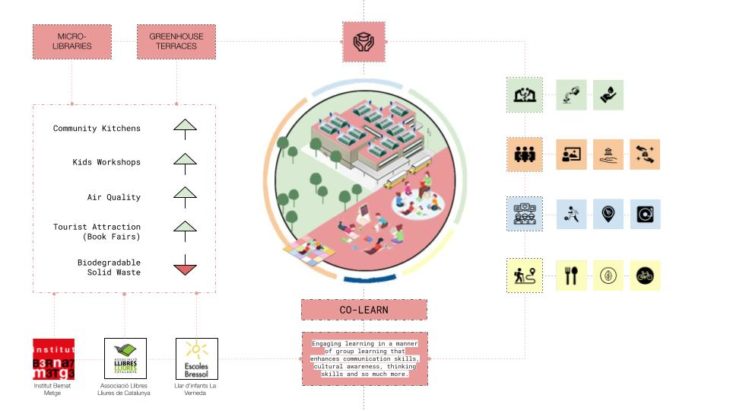
The co learn is aimed to educational buildings existing in the neighbourhood. In association with identities present in the area it promotes new knowledge and new ways of learning including workshops, community cooking spaces and a pop-up library on the public space.
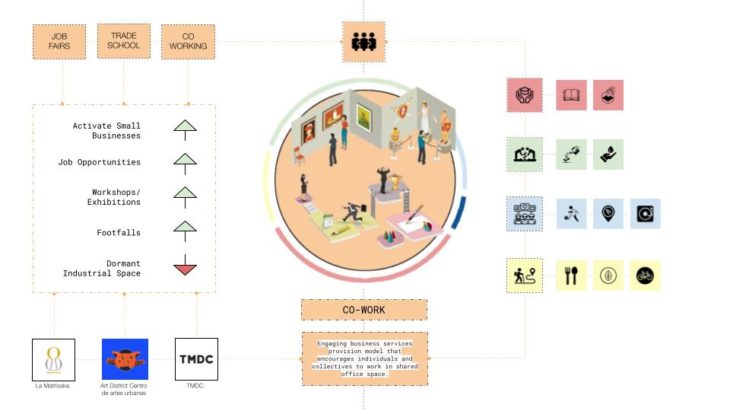
The co-work is more oriented towards business encouraging individuals and collectives to work in shared spaces. Having in mind an already established workshop in the area we recognize its importance for the local community and we want to push it even further. Promoting new job opportunities, business collaborations and incrementing the flow of people.
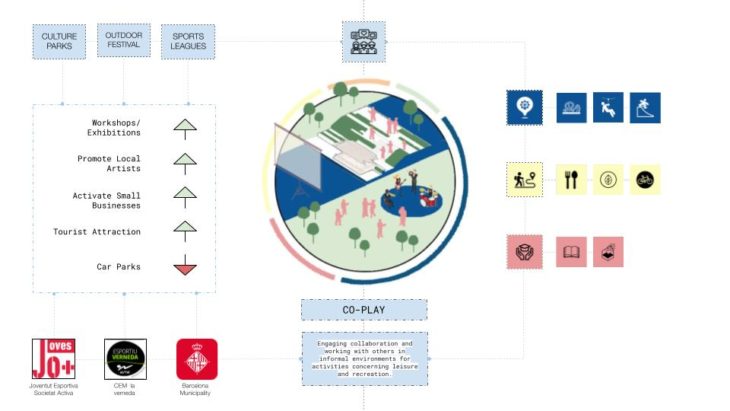
The co-play is about leisure and recreation. Providing enjoyable public space that promotes informal exchange of knowledge and culture. Having cultural events and exhibitions that reactive that area and give visibility to upcoming local artists.
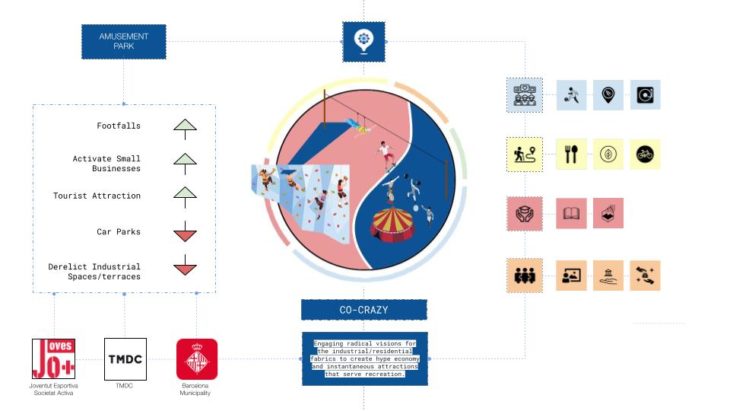
The co-crazy goes out the box and aims for a more radical approach to the city. Located mainly on the rooftop of warehouses it links the industrial and residential area with playful attractions that can be more or less temporary. Thus performing as well as an attractor in the city creating a better new image of this area, turning it into an appealing cultural centre for residents of neighbourhood and of other places of Barcelona as well as tourists.
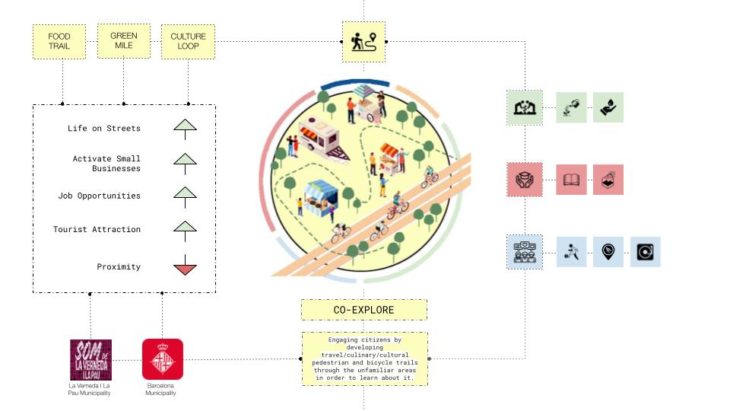
Finally, co-explore links all of the previous with pedestrian and bicycle trails in order to provoke exploration around the neighbourhood.
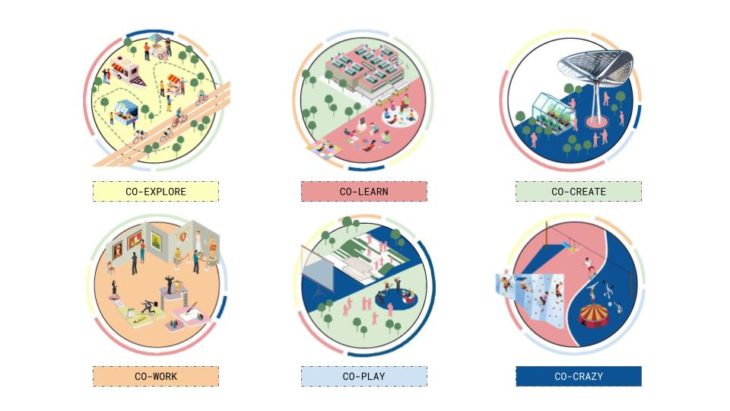
4. CIRCULAR DESIGN DEVELOPMENT
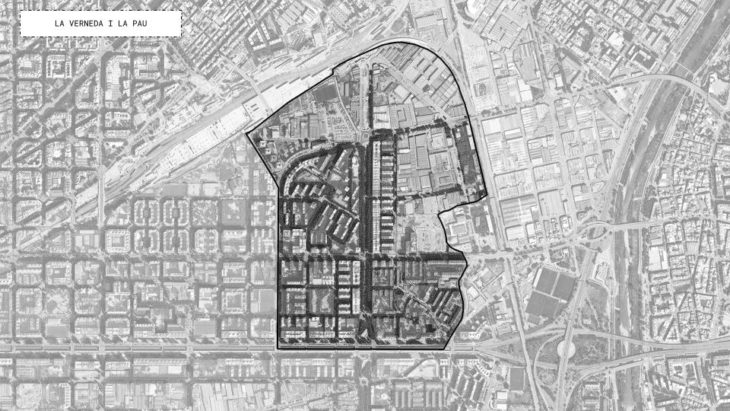
La Verneda i la Pau is the northernmost neighbourhood of the Sant Martí district. Inside the border, this neighbourhood already have metro stations, bus stops and bike stations, which connect to the whole Barcelona city. Outside the border, there are railways half-closing this area and connect to the other part of Spain, the Europe, and even the global transport system.
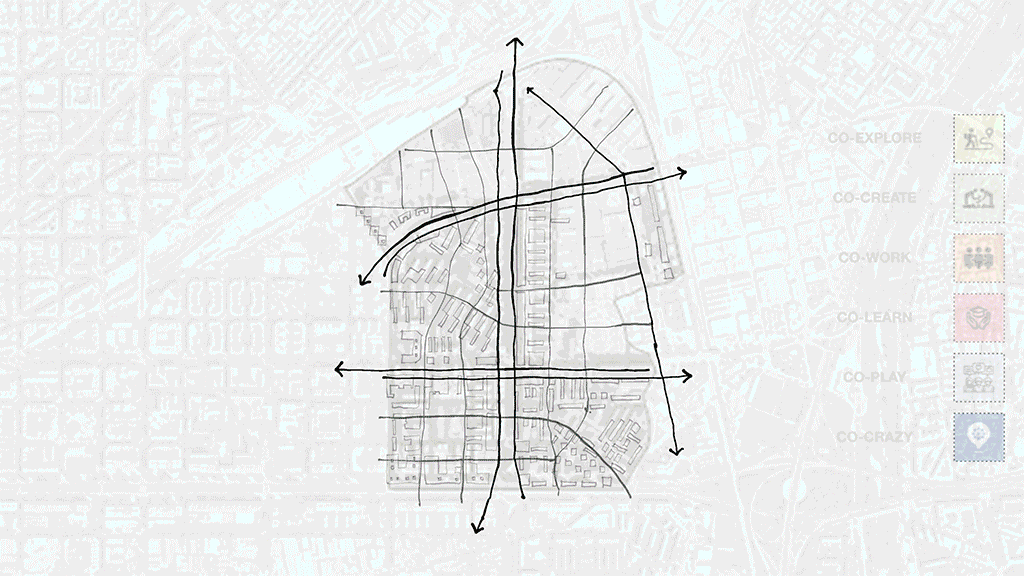
Within this neighbourhood, we envision, an unobstructed street grid can connect the surrounding residential areas and urban residential areas at different levels. The rainwater harvesting networks underground will connect every buildings and open spaces above, support the community farming and food production process. So, people living in this neighbourhood can just go downstairs, meet with their neighbours, plant their own foods and co-create together. Then the original industrial factories can be used as co-working factories, including trade schools, job fairs and exhibitions. Different from traditional office and retails, people around the world can gather around here, work, create and play together. We envision, children will not only study knowledge in traditional schools, but also in the open schools, the community greenhouses, the outdoor micro-libraries. That means children will enjoy more happy co-learning time with people of different ages, different backgrounds, and different hobbies. Car parks can be used as different kind of culture parks, festival parks and sports parks, open to every citizens for co-play activities. The unbuilt area and the outdoor open space in-between the industrial factories, then can be used as different kinds of co-crazy amusement parks, such as skateboard, façade climbing ziplines and other crazy activities. With all of these co-explore, co-create, co-work, co-learn, co-play and co-crazy strategies, overlay together inside this neighbourhood. We hope this neighbourhood will be low energy, environment friendly, walkable, human scale, playful, full of activities and very colourful.
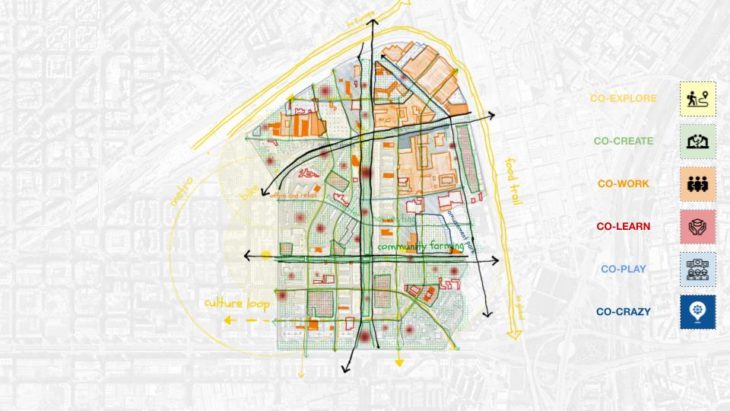
4. STRATEGIZING ‘POP-UP’ MARTI
This flowchart represents our overall implementation strategy. We envision this to be an additive list. Not a static set of regulations but rather a dynamic DIY guideline. The strategy is to categorically amalgamate our objectives (co – create , co explore, co work, co learn) to a variety of intervention from (community farms, food trails, cultural parks, music festivities and amusement parks) which cater to all different user groups from (children to elderly),( entrepreneurs to stakeholders) and promoting artists and athletes. This flow can be continuously curated as per situations and requirements as the interventions operate under the ‘quick testing of ideas’ modal.
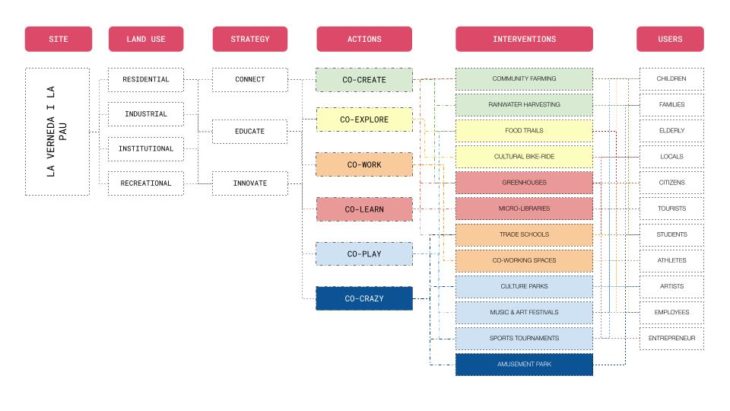
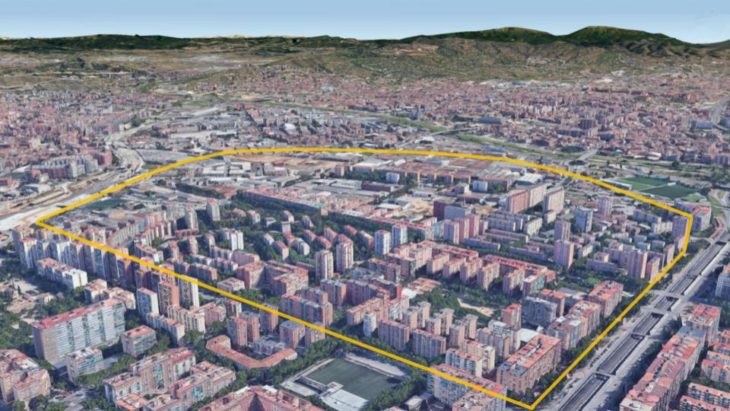
Our site is a zone at the periphery of the central road and residential developments of one side, a new upcoming railway station on the top with railway lines serving as a segregator from the other side.
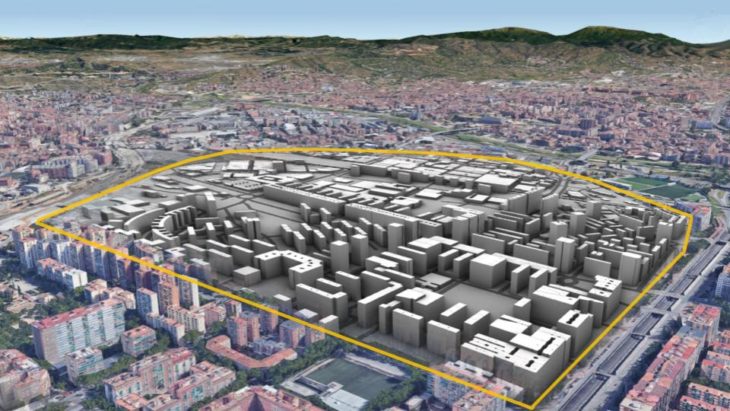
Our master plan aims to create infrastructure of connection, innovation and education working in tandem with our 6 operative ‘co’s’.
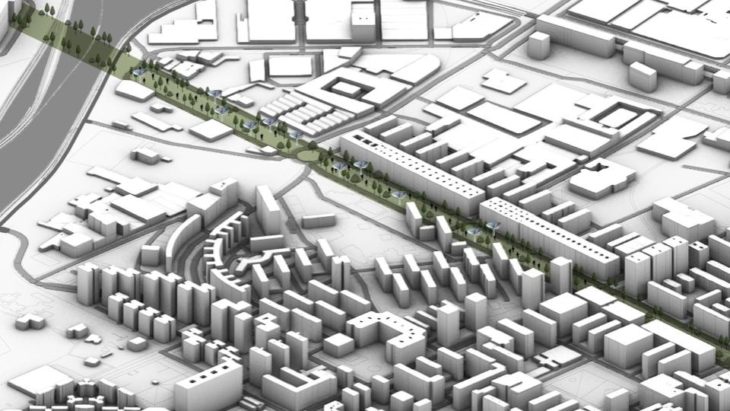
Extending the rambla to the industrial sector into the previously forgotten fabric. The new rambla forms the spine which connects the entire neighbour hosting a variety of activities cultural, educative and playful spaces.
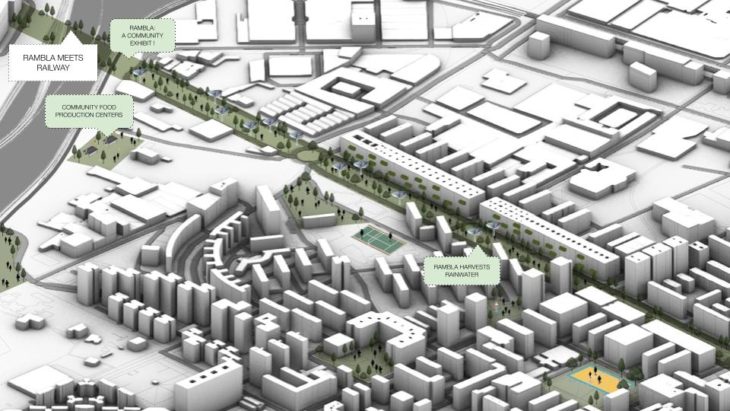
Green pockets are introduced between building clusters supporting play zones and sport activities.
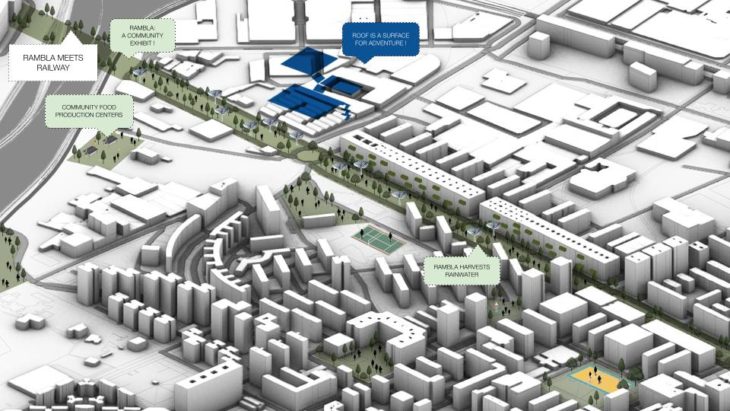
We transform the industrial roof into an adventure park, changing the perspective of looking towards industrial buildings.
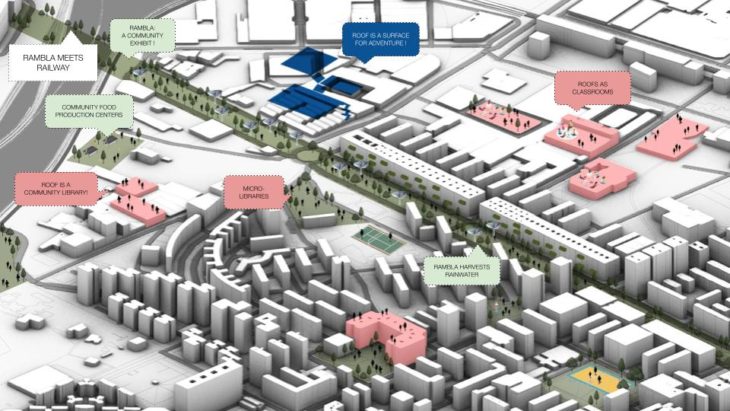
We identify education institutes such as schools, and vocational institute such as the culinary institute (Escuela de Cocina) and explore how terraces can act as libraries, micro farms and event spaces.
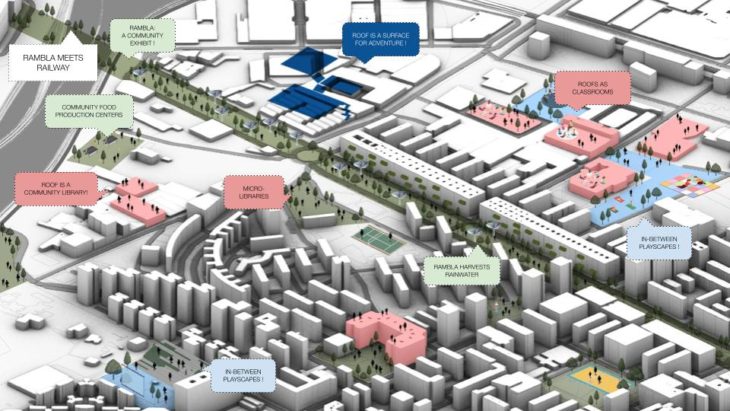
Introducing new play spaces in between these institutes where temporary events can be hosted.
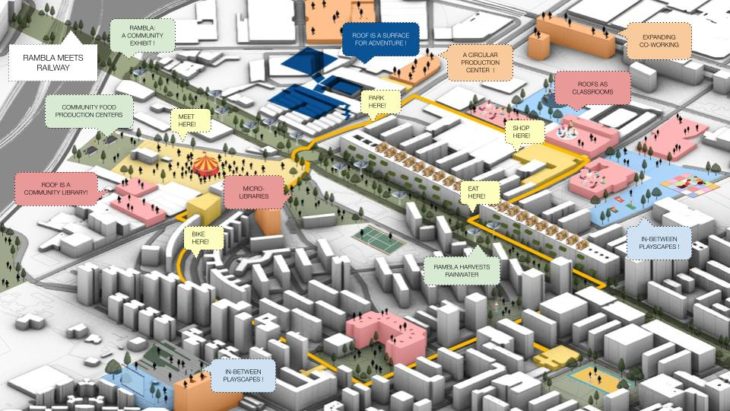
The trail that is created by Recognizing local market that citizens relate to such as the fruits & vegetable market and flower markets and other related gastronomical experiences. Looking at workspaces from a different a perspective promoting exchange of knowledge between stakeholder institute such as the TMDC, Vilalta Studio and Institut Bernat Metge.
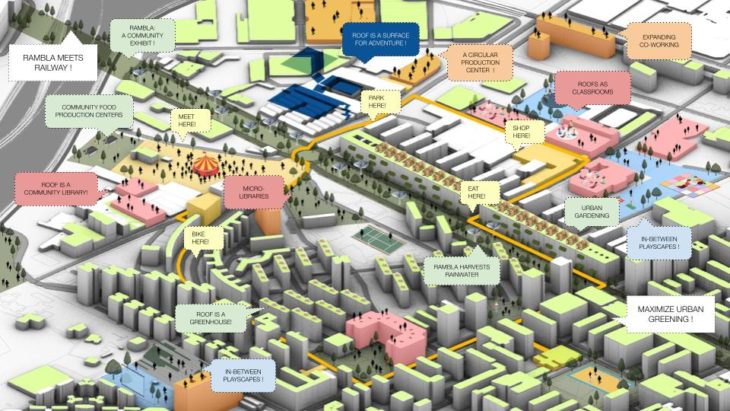
Envisioning residential terraces as productive spaces , green hubs and energy creation. Looking at scenarios where what can be achieve at a large scale if all rooftops can be promoted as green hubs. Further developments can happen in relation with the green impetus plan and Barcelona nature plan as well as further the idea of energy hubs.
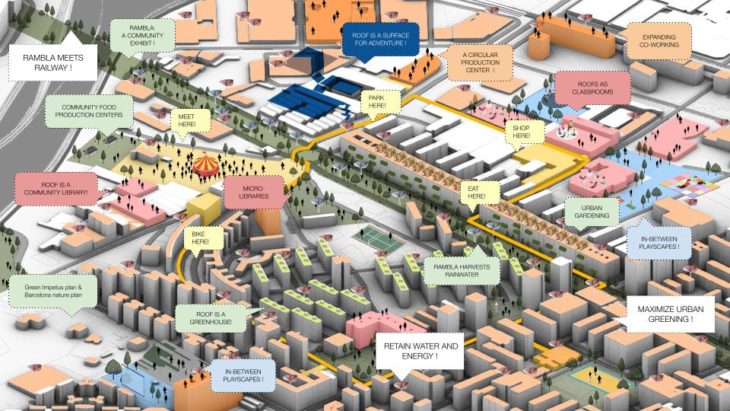
Our master planning looks at identifying spaces and stakeholders. We wish to create guidelines that platform urbanism at smaller scales. Adaptations that the city and citizens can make for themselves, to mould their urban surroundings to fulfil their demands and aspirations.
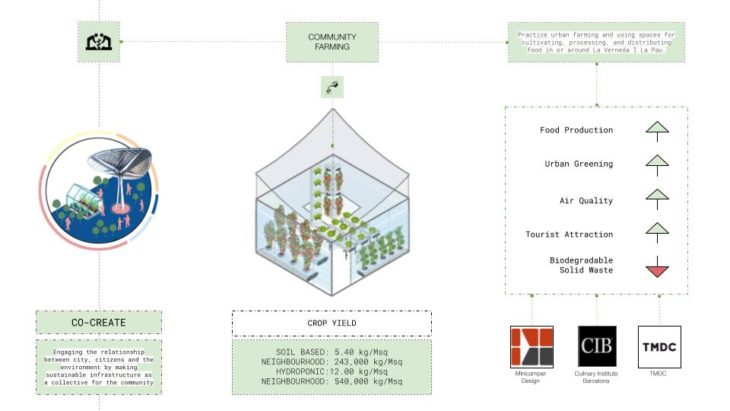
Some interventions where we calculate the impact for our interventions for eg the modular community farming unit. Where each unit can produce 5.4kg/ msq of yield with soil based production and 12.00kg / msq with hydroponics. Extrapolating it to the neighbour scale by analysis its population and the no. of units needed we can estimate a total yield production from 243,000kg/m to 540000kg/m sufficing the needs of the community and achieving Circularity where production equals consumption with minimum waste.
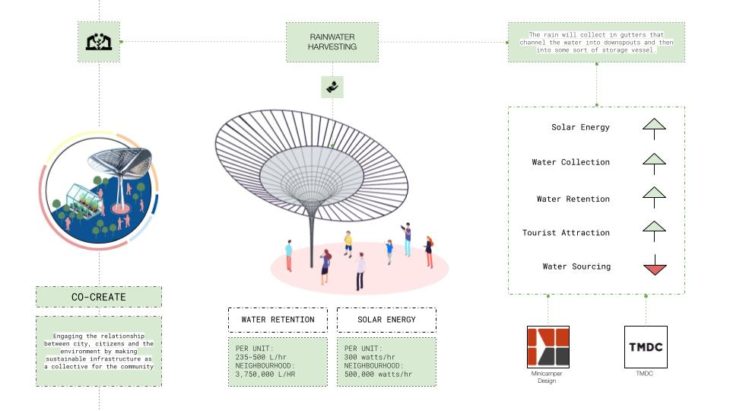
Similarly approximately calculating the water that could be harvested at a neighbourhood scale by taking into consideration average consumption of water per person per day and proliferating these units everywhere the collection of water can range from 2,500,000 to 3,750,000 L/hr. Also looking at making la pau self sufficient in terms of energy production per unit which is 300 watts / hr and understanding the quantum that can be produced at a neighbourhood scale to suffice all energy demands.
5. IMAGINING ‘POP-UP’ MARTI
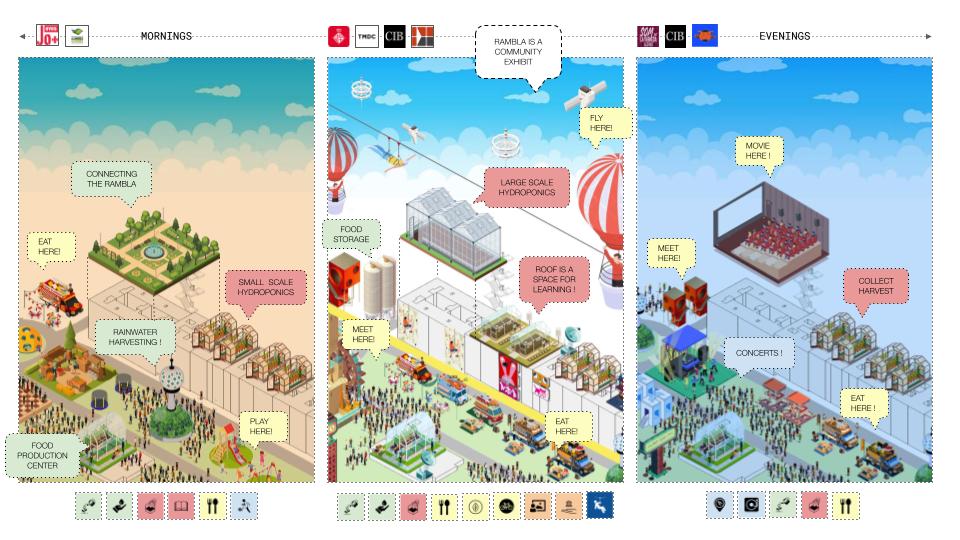
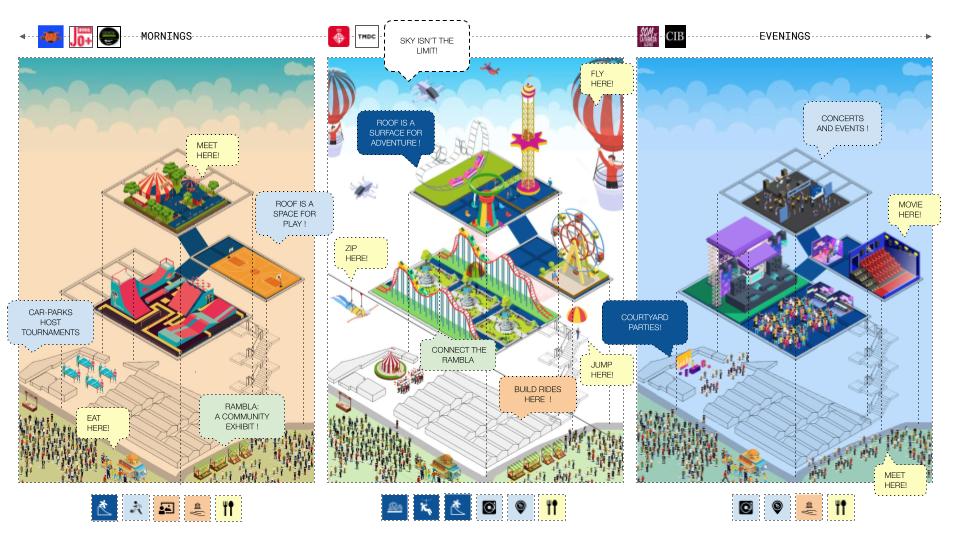
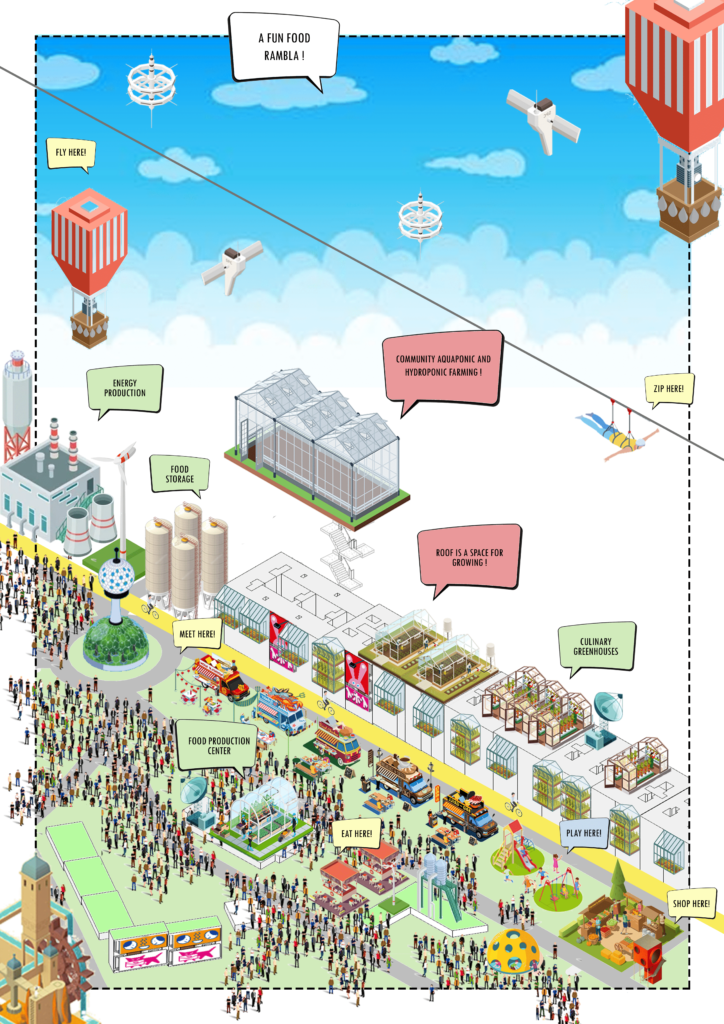
Our aim with these illustrations is to visualize how clusters of activities can be curated to engage different user groups. The central Rambla acts as a ritualistic pathway. It can morph itself to facilitate varying functions that bring the community together. These activities can be daily or seasonal. The attempt is to platform varying degrees of adaptive inserts that platform urbanism. Farmers markets, temporal play spaces, and micro-libraries can operate in the mornings, the roofs of the residential buildings can be use to create small scale hydroponic units, connecting the streets to terrace gardens is one attempt that can help expand the rambla in a vertically direction. The same context can be adaptively reused in the evenings to feature events and community functions featuring the local artists and other talents. Food trucks and other mobile culinary and gaming platforms can drive in to entertain new demands. Temporary screenings can be arranged at bigger terraces. During the evenings, harvest collection and environmental controls can be monitored by community champions/volunteers.
The most holistic outcome of these clusters of activities can help configure the Rambla as the centre of community expression. Food festivals, trade fairs, community programs can be hosted in partnership with community stakeholders like the municipality and institutes like the culinary institute of Barcelona. An attempt can be made at merging terraces to create large scale hydroponic greenhouses that can help address the food demands of all units within the buildings. The terraces of institutes and car-parks can be used to create community farming that can be at the center of food production as well as holistic learning through practice. The vision is to see all surfaces in the urban realm be used in an adaptive manner to help build inserts that can proactively help community building, social cohesion and active engagement with the urban realm of the district.
Similarly, the industrial side of the neighbourhood can be transformed to engage co-working as well as co-playing activities. During the mornings, temporal sheds and extensions can create an array of platforms that can be used to adapt functions such as skateboarding, exhibitions and sports. Moreover, the surface parking spaces can be used in partnership with the local youth club, to host sports tournaments and other daily activities/training for their community. This platforms can be completely transformed in the evenings as most of this area is completely not in use for industrial purposes. Concerts and event can be hosted, block parties, screenings and visual exhibitions and art festivals can light up the night sky. Food trucks and other local culinary activities and small business enterprise could be promoted for the same. The surface car parks and industrial courtyards can be engaged to host community functions and parties.
Our ultimate vision with this part of the fabric is what we call co-crazy. It is to bring the community together to witness and ephemeral experience. Activities from travelling cultural centers like the circus, the theatre, fairs can be curated to bring together an amusement park at the heart of these industrial areas. Roller Coasters, ziplining, façade climbing, precision skydiving, laser tag arenas and paintball parks can be temporarily transported into niches, roofs and platforms. The design intent involves using makers spaces, suppliers, fabricators and students from within the district to continuously engage in creating, testing and transforming these ephemeral pop-ups. Every industrial stakeholder can contribute to create a continuous production system on-site. The holistic idea is to use the hype created by this travelling spectacle to engage the community, empower the citizens and retain (even if temporarily) this forgotten fabric for the people.
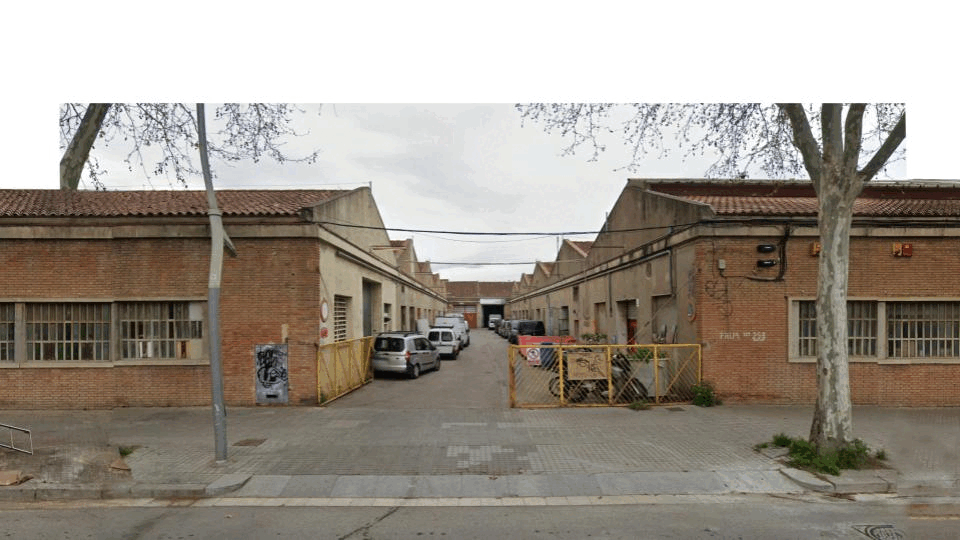
POP-UP Marti is a project of IAAC, Institute for Advanced Architecture of Catalonia developed at Master in City and Technology in 2021/2022 by Students: Can Xu, Julia Veiga, Parshav Sheth and Yohan Wadia and Faculty: Laura Narvaez Zertuche, Bruno Moser, Andy Bow