PLUGIN POTENTIAL
An approach for circular urban mining within Sant Marti
1. INTRODUCTION
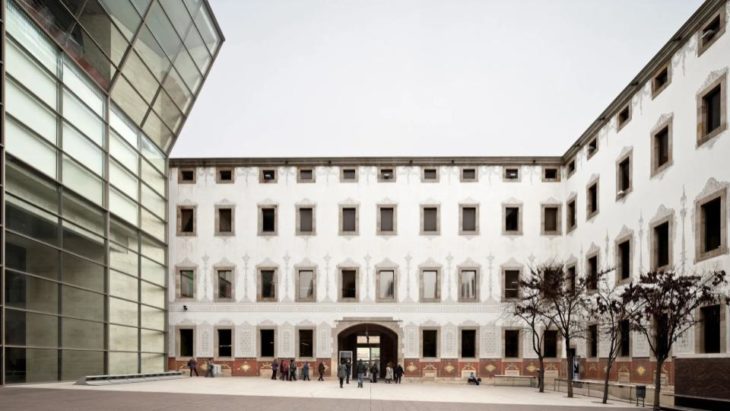
21st century cities are exponentially displaying cases of programmed obsolescence and development opportunities. The current framework of the construction industry is highly unsustainable. One way to regulate this industry is an attempt at adopting the principles of urban mining. Conversely, our project for the studio internet of buildings explores the possibility of Plugin Facades, a new urban configuration, informed by the circular re-use network. Through our analysis we strive to present a holistic approach where urban mining can be used to facilitate the creation of new, temporary, façade plugins. The idea is to look a the complete existing system from material exploration to economics of implementation.
2. FACADES
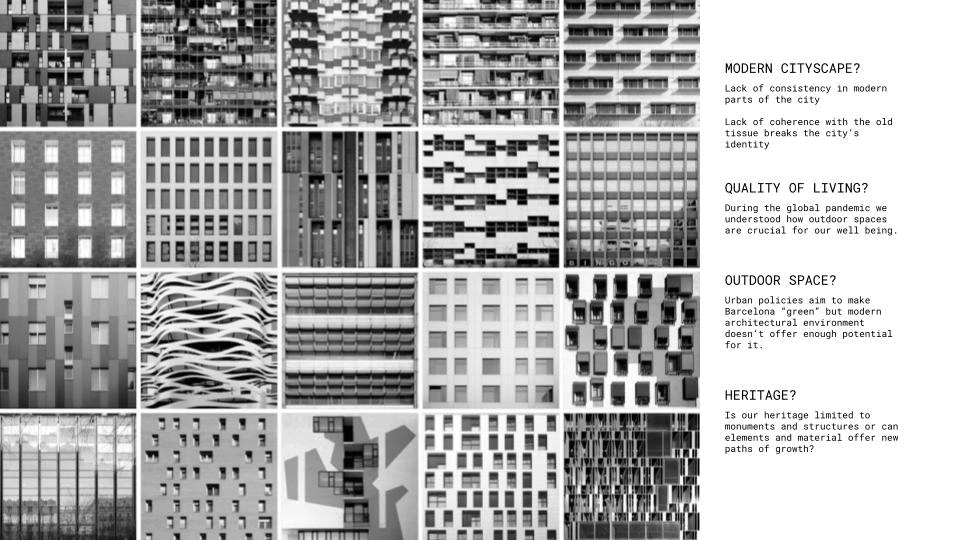
Facades are an integral part of most cityscape. Nevertheless, balconies are an iconic feature of Barcelona’s architecture, shaping the city’s space for both passers-by and for balcony owners. A balcony serves both to admit the world into the flat to which it belongs and shut it out, to let in air and light as well as to shade the interior, to provide a place to gaze out on the world and at the same time prevent passers-by from looking directly into the micro-worlds of the lives unfolding inside our homes. However, there is a massive transformation in the way were are design facades. A huge variety of thermally efficient insulation solutions are now available for old building renovation; and the overall effect of modern exterior insulation technologies, along with the appropriate render, can improve the character of even the most unremarkable of buildings. Conversely, renovation and refurbishment remain the most significant contributors to progress in terms of energy efficiency and environmental preference. The retrofitting of facades, or the replacement of old thermally inefficient facades is in demand, especially in city centres where they are an anticipated add-on for contemporary living.
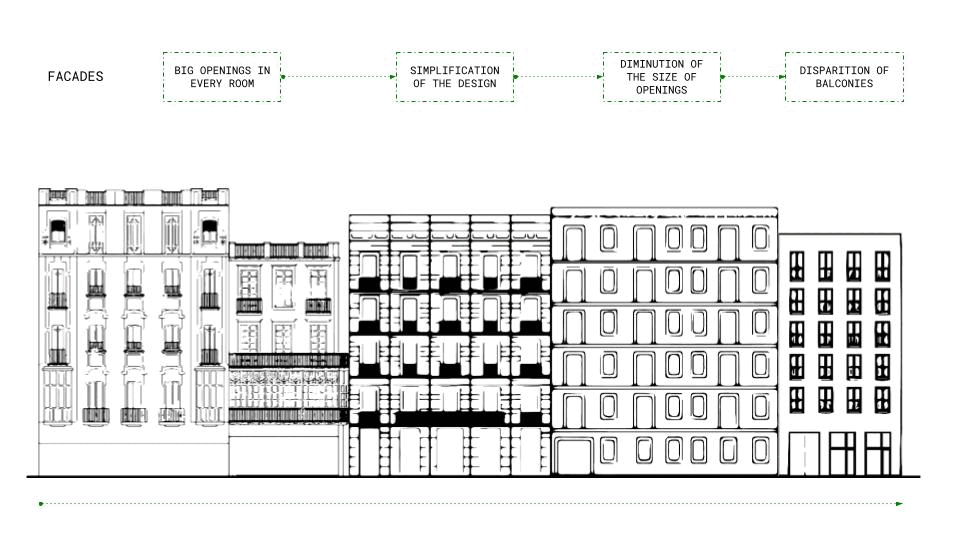
If we start to analyse those topics in the context of Barcelona, we can see how over the years, surrounding us facades are changing. Rich elevations with a lot of ornaments and big openings, little by little turn into very simplified geometries, with little material variety, only equipped with small windows. This on the other hand translates into whatever happens within the building, our ceilings are lower and lower, rooms smaller and the contact to the outer world, less and less noticeable. The balcony as a status symbol was displaced over time, however, by the idea that it promoted good health. And to go even further, those observations are strongly connected to how we live in our buildings. Less dramatically, but equally important, the balcony is also a place from which to chat with a neighbour across the way, and a platform on which to create a tiny space of natural beauty, to be enjoyed by the owner of the balcony, but also by those passing by. So to fully understand the importance of city’s facades, we have to realise the importance of this statement – saying that the facades are, ‘a reflection of the insides of buildings and therefore, our lifestyles. And yet, it’s an element directly visible for all of the others users of the city. It exposes directly all issues of our society to the outer public. By analysing and tackling the topic of the facades, we can touch many hidden issues that our environment is facing. Over the last four decades however, the various computation processes enabled to utilize generative patterns in developing social, material and spatial systems that create performative facades. Through fully integrated design strategies, today’s façade can provide responsive and performative envelopes that both contextually and conceptually react to their local surroundings, whilst simultaneously determining interior conditions.
3. DESIGN INTENT
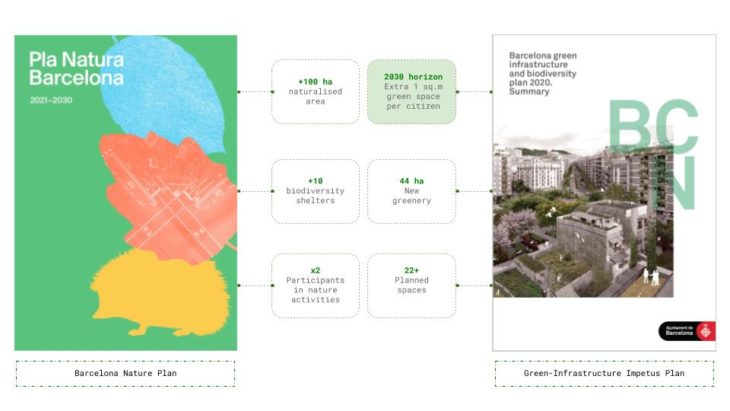
A very big part of building construction is component assembly. Modern buildings can be viewed as a kit of parts coming together. Conversely, the construction industry as a whole is moving towards designing of disassembly. Our design intent is to reuse the existing materials within the city, via the process of urban mining to create new ‘green’ façade plugins for the district of Sant Marti. We envision our plugin of being: ‘A small component that is designed to be used with and fits into a larger one to give extra features or functions’. Barcelona has several programs in place to sculpt the city accordingly to citizen aspirations. We envision our project of being a plugin to these existing strategies, specifically focusing in the Barcelona Climate Commitment, which has the goal of “increasing urban greenery by 1m2 per current resident by 2030, adapting the city more powerfully to the possible effects of climate change”.
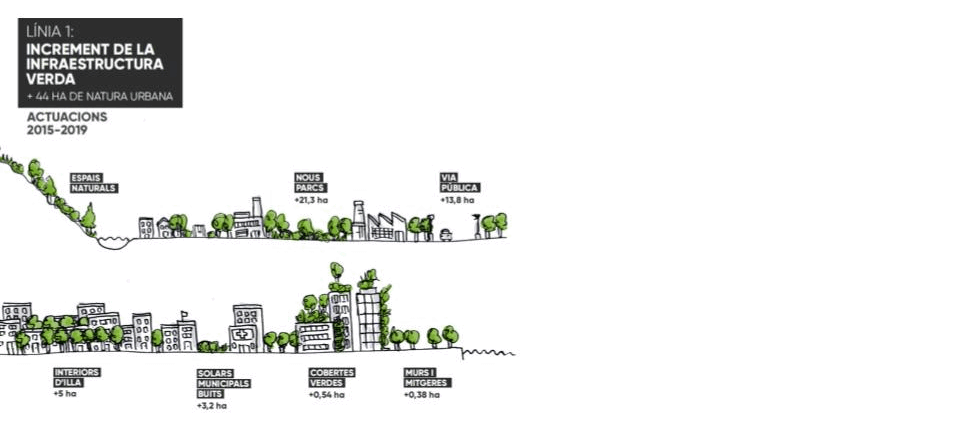
The ultimate goal is a change of model not just for managing urban nature but also for the city itself. The aim is for greenery to play a more significant role and take centre place in other urban policies that greenery may affect, such as urban planning, mobility, public health, sustainability, social rights and culture. The focus is thus on increasing the area of greenery, above all in the less equipped neighbourhoods, to ensure a fair distribution of the services and benefits that greenery and biodiversity bring. Benefits such as improving physical and mental well-being, the leisure and recreation spaces it provides, and interaction with nature. Barcelona intends to have an extra 1m² of greenery per resident by 2030. This is equivalent to 160 hectares of new green spaces. To this end, the City Council has established its Programme for Promoting Urban Green Infrastructures, a government measure aiming to improve the quality of life for citizens by increasing greenery in the city. We envision our project as being a strategical catalyst that helps efficiently transform planning and construction through urban mining at a façade level. Our methodology attempts to understand how to bring about urban mining at a distinct scale. The attempt is to understand the basics of computer vision and the potential of machine learning for urban analytics and planning and engage in understanding how to apply concepts of “Urban Mining” in a variety of urban contexts.
4. METHODOLOGY
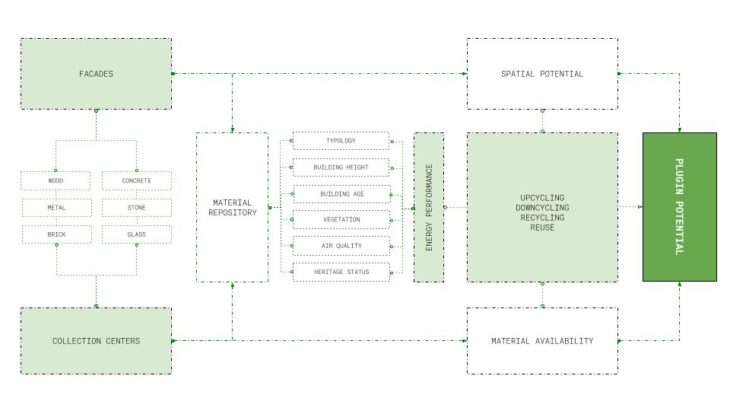
Our methodology revolves around 2 physical aspects at a local scale to produce a new physical output that provides additional ‘green’ space for buildings and users. We had been provided with an AI platform developed to optimize and visualize a construction material library of facades. Hence we do have an understanding of the façade materiality and the percentage of each material (wood/metal/stone) within Barcelona. Conversely, we also know that there are material waste and collection centres that operate in the city as the bottom most sieve filtering building materials before either they go for recycling or end up in landfill. These centres sort their collection into materials before transporting it further. Both the existing facades and the waste collection centres serve to great repositories of material that can be envisioned in tandem to instil a sense a circularity with respect to material mining at a particular scale. The study of facades promotes the understanding of the spatial potential of facades within a context whereas the exploration of material collection centres present us with the understanding of material availability within the same context. Both these factors are integral to understand any physical addition/transformation within a fabric. The spatial potential as well as the material availability within a context help us formulate a vision for its upcycling/downcycling/recycling or reusing. The specific of mining and/or transforming a material is conditional upon the performance analysis of the existing context. Once we set the parameter we wish to optimize for, we can use the material repository and the knowledge of existing façade materiality to understand the the plugin potential, which is the available volumetric space within the context, that essentially aids us in locating building that can serve as a host for material reuse through mining. Following this methodology, we can focus on a selected area of Barcelona, or within any context to identify cases of programmed obsolescence of balconies and develop opportunities to propose new urban configurations, namely, a façade plugin, informed by the circular re-use network developed by the waste collection centres for the particular context.
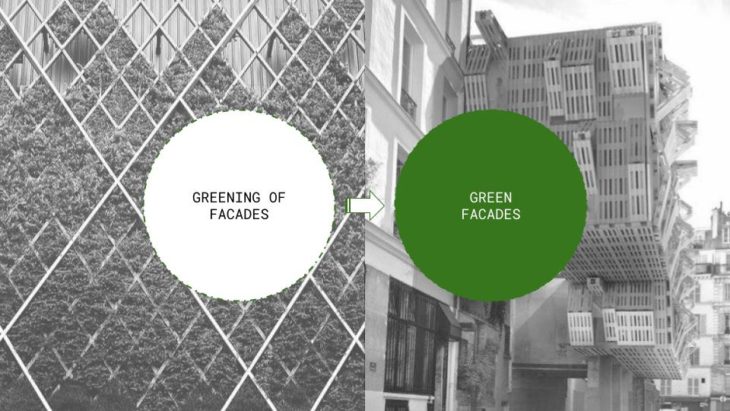
We typically associate green façades to a wall completely or partially covered with greenery. Green façades offer economic, environmental, aesthetic and physiological benefits to the urban environment. Our proposal however, looks at the current ‘green façade’ understand as simply a ‘greening initiative’. And instead of only greening of our facades, we offer a solution that would let us develop green facades understood as more intelligent, resilient and ecological. Reusing construction, demolition and excavation materials is potentially the most cost-effective method of building. By using more recycled and reused materials to create component of a construction project (namely plugin facades), we can reduce the overall costs of construction and provide additional ‘green’ space per citizen. Our projects holistically looks at evolving from the greening of facades to developing green façade plugins. We envision façade plugins to the existing green infrastructure impetus plan which act as material repositories from within the city, in a state of continuous, ephemeral, reuse.
5. SITE ANALYSIS (SANT MARTI)
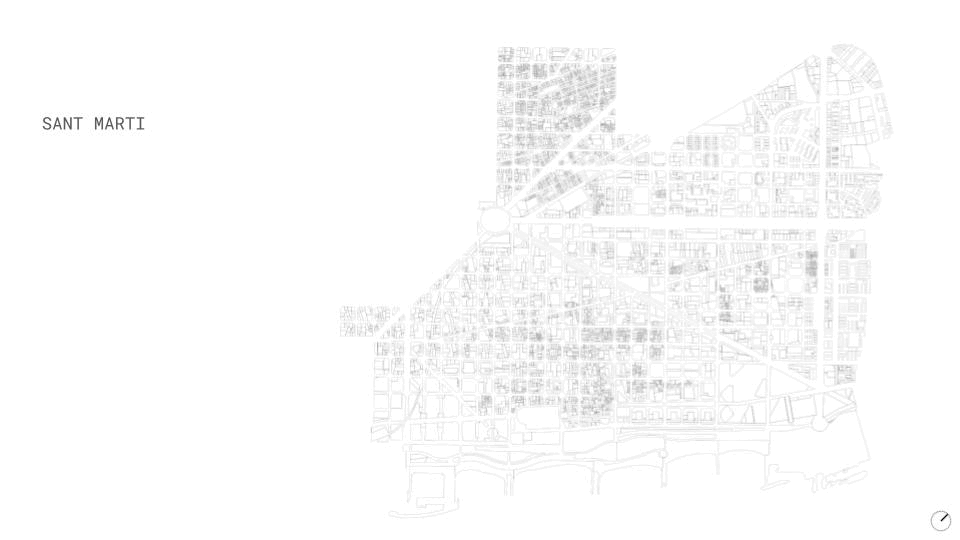
This is the district of Sant Marti in Barcelona, located along the sea. It is almost 11 sq km, with 240 000 residents. The district of Sant Marti has a diverse set of land use. The district is at the centre of physical, social and cultural transformations. Projects like the superblocks and 22@ have been engaging the community here in diverse and varying fashions. Through our analysis we wished to explore principles and concepts of Circular Design and Circular Economy in the urban environment. By our daily explorations we know that the 22@ boundaries are a showcase of Facade transformation. The site is at the center of typological transformations, a stroll cross Pujadas up the carrer d’avila would be indicative of the same, clusters of mixed use buildings with an overall decline of the outdoor ‘balcony’ spaces. We also understand that the residential clusters and the transforming mixed-use clusters demand different treatment whilst exploring the plugin potentials. The availability as well as ownership of the plugin facades is conditional upon identifying residential and non-residential buildings. For both typologies, the plugin potential develops an understanding of additional ‘green’ space that could be provided. With respect to use, for residential buildings the focus would be on understanding the user aspirations whereas for non-residential buildings the focus would be to promote life and Barcelona’s policy goals.

The objective is to identify, within Sant Marti, the plug-in potential of different buildings. We define several parameters with respect to the buildings and streets themselves; a fact we know is how the properties and composure of a building affects how energy efficient it is. The development of ‘green’ on the facades is thus highly intertwined with the current makeup of green or energy efficiency indicators. Identifying parameters for the buildings and the streets, when we look at the potential area these yield in conjunction with one another, we see the plug-in potential map for Sant Marti.
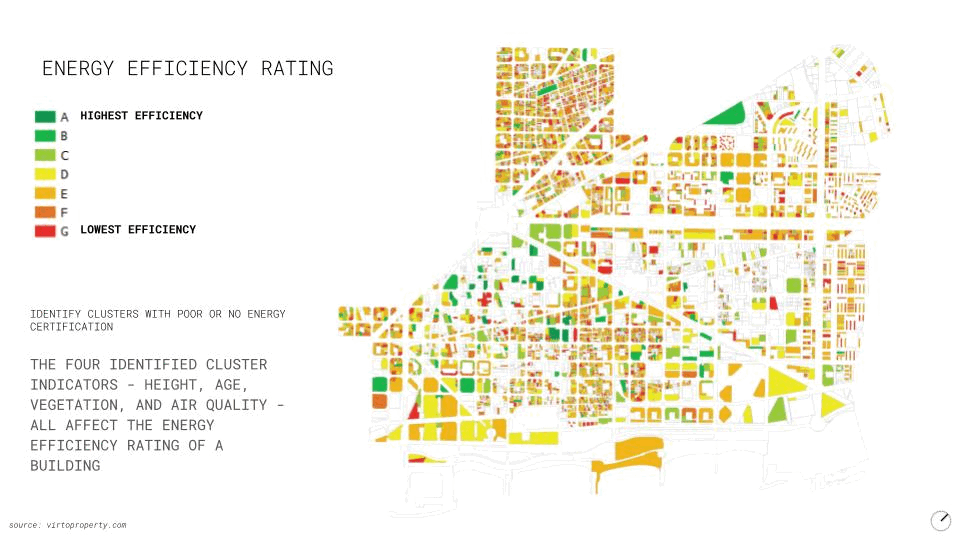
First we identify the plug-in potential with respect to energy as the area with either no or a low efficiency score.
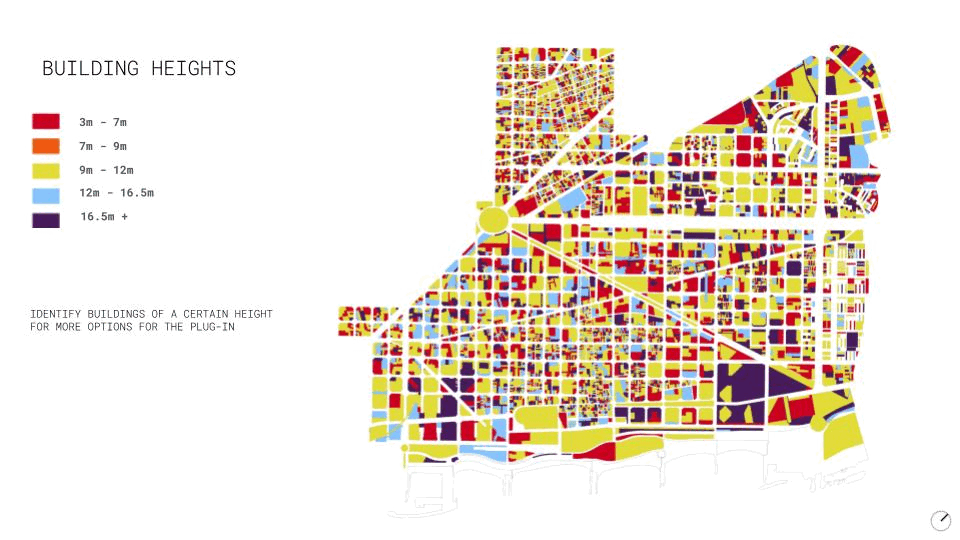
Another parameter we measure is building heights. We wish to develop a platform where analysis could be developed based on user defined height requirement. Our potential map identifies the tallest buildings with Sant Marti as they render the highest surface area of plugin development.

We also identify age, being interested in buildings built after 1980 because of the stylistic change in facades and balconies in Barcelona over time. Our potential map identifies the all structures building in the last 4 decades within Sant Marti as they have been the centre of massive transformations in terms of building facades.
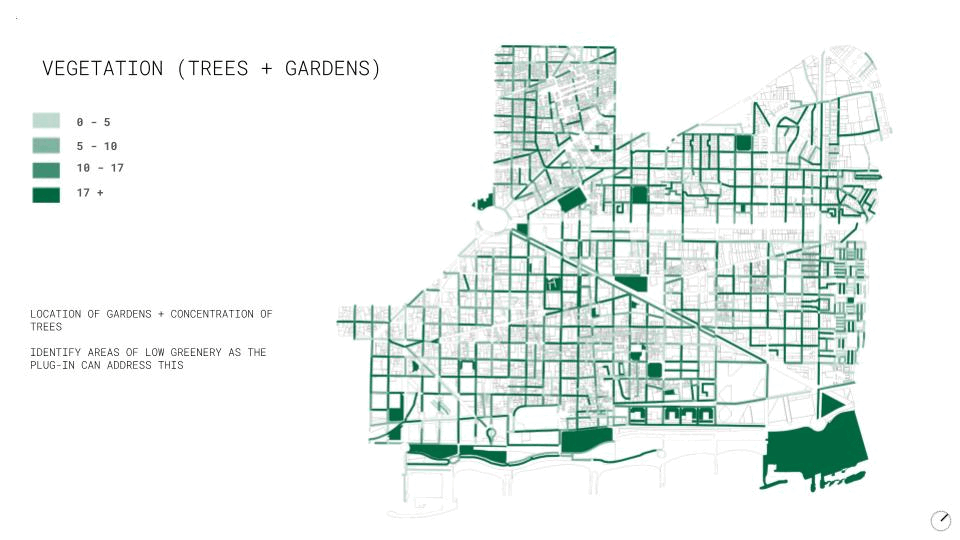
The next parameter is vegetation, here we identify the gardens in Sant Marti and also categorize the streets by the number of trees that they have. We are interested in areas that lack green space; as the plug-ins have the capability to function as green space itself, identifying areas where this is needed helps align our proposal with the existing plans for the city.
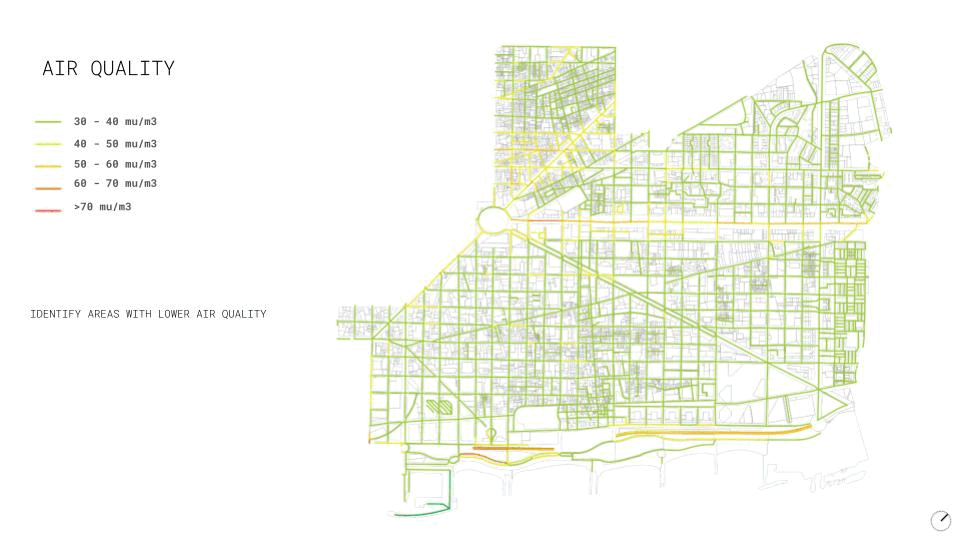
With respect to understanding the Air Quality of Sant Marti. We identify areas within Sant Marti with relatively poorer air quality for our potential mapping.
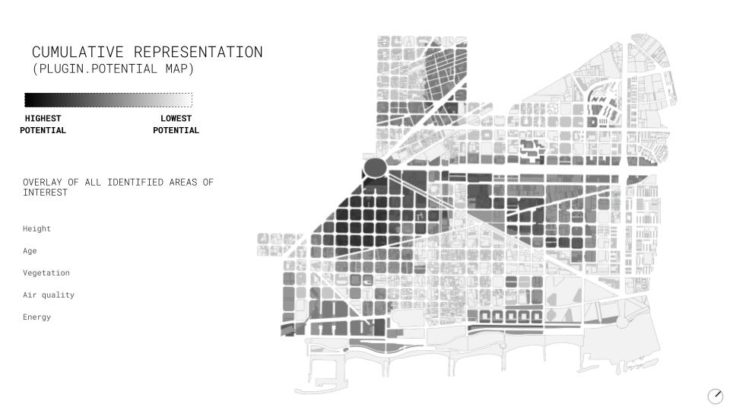
The cumulation of all our potential cluster identification from performance based parameters helps us create a ‘Plugin Potential Map’.
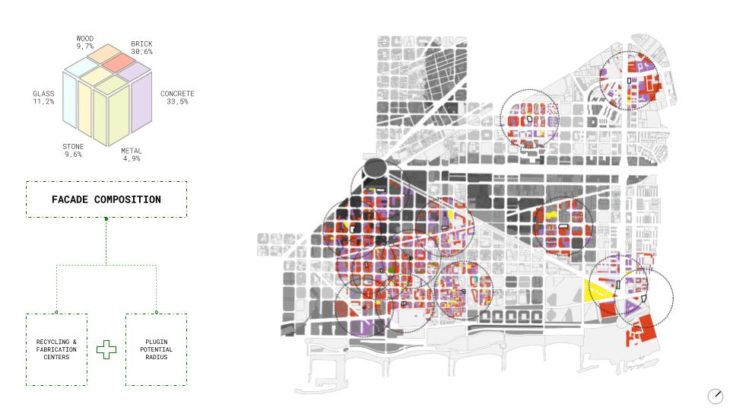
Our plugin potential map illustrates the opportunity for creating new plugins within Sant Marti to support the urban mining of materials. We envision that in order for the opportunity of plugin potential to grow, it has to supported with an application strategy. Our application strategy, as explained by our methodology, is to work with waste collection centres of the district that act as an ephemeral material repository. The map illustrates all material repositories within the district and identifies (within a 400 m radius) the current materiality of all façade compositions.
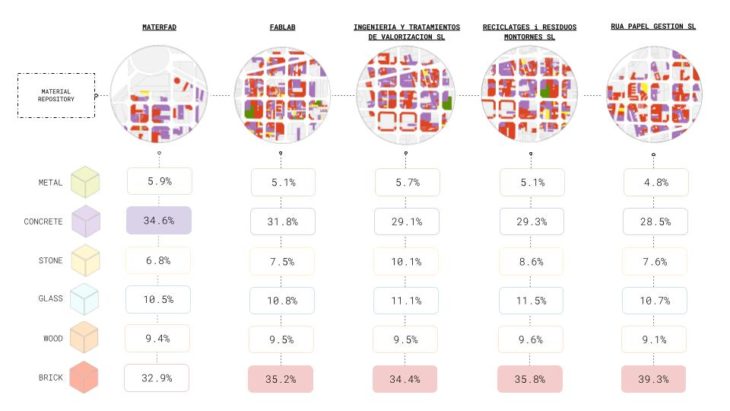
Consequently, we can break down using our AI model the exact configuration of materials within each buildings in the radius of each material repository. This catalogue is extremely crucial as it allows us to understand as well as predict the amount of material that can be someday mined and provide the users with a database on which future urban mining strategies can be based.
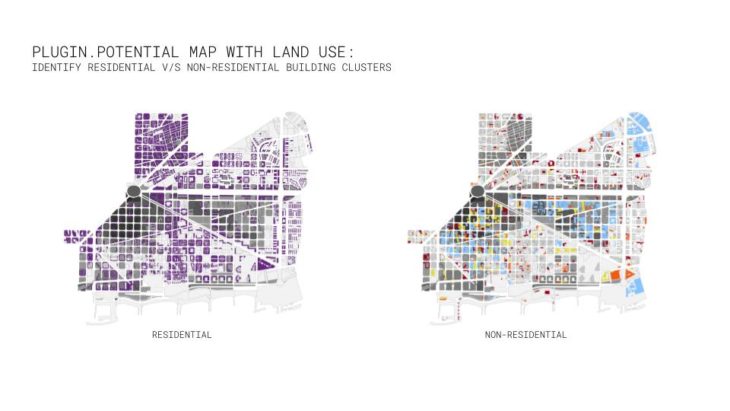
When we cross-reference the plugin potential map with the land use of Sant Marti, we recognize that clusters of mixed use development are located at the sites of highest plugin potential. This is a direct result of the transformations that have been changing the morphological character of facades within this district. It also informs us that the residential developments within Sant Marti do enjoy access to openable facades to a great extent. Moreover, this visualization aids in strategizing and planning the different configurations and functions that can be located in tandem for buildings based on their typology.
6. PLUGIN POTENTIAL

In order to run performance analysis, it becomes essential for us to define the volume for feasibility of our intervention. Our methodology to establish this domain was a simple one. The entire space between two city blocks can be viewed a block. This block is optimized by subtraction the volume of the streets profile to obtain the volume of the buffer zones between the inside and the outside. Finally, by subtraction of ground floor volume, we obtain a potential volume that could service new, potential plugins. The plugin potential volume is identified by further dividing the volume into smaller blocks based on the façade profile.
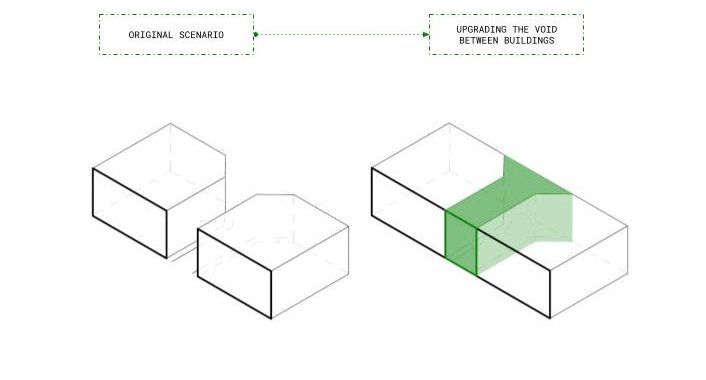
In order to explore the district on a more deeper level and obtain, evaluate and organize potential plugins locations we developed a platform that enables us to evaluate current conditions and parametrize results for better performance. Our platform is able to carry out two distinct radiation analysis and organize the outputs that can allow users to make distinct choices for residential and non-residential typologies. The platform is trained to divide surface geometry for any identified cluster into segments based on floor heights and existing facades. The plugin potential for residential buildings can be envisioned as an extension of personal indoors onto the outdoors, where residents retain the ownership and accessibility to the plugin. The platforms ability provides us with a radiation analysis of incident rays on building surfaces, with reference to the surrounding geometry. The results as presented in the above visualization are obtained in kilowatts hour per meter square and can be used to organize plugins for residential buildings. The tool models geometries based on the objective of maximizing the plugin size based on the output of the radiation analysis. This means that the Higher values as indicated in red, organize to give bigger plugins, 2 meters being the highest width whereas the height has already been segmented based on existing facades.
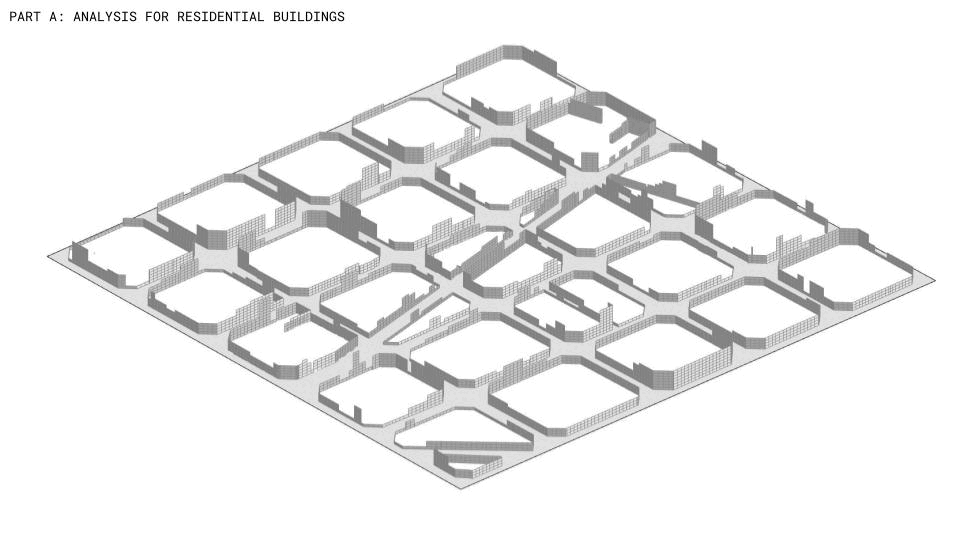
In a similar manner The plugin potential for non-residential buildings can be envisioned be an extension of the outdoors onto the building facades, where varying public sector organizations and individual private developers retain the ownership and accessibility to the plugin in partnership to help achieve the cities sustainability goals. The platform also has the ability to provides us with a radiation analysis of incident rays on street with reference to the surrounding geometry. The results as presented in the above visualization are obtained in kilowatts hour per meter square and can be used to organize plugins for non-residential buildings. The tool models geometries based on the objective of maximizing the plugin size based on the output of the radiation analysis. This means that the Higher values as indicated in red optimize to give bigger plugins, 2 meters being the highest width whereas the height has already been segmented based on existing facades.
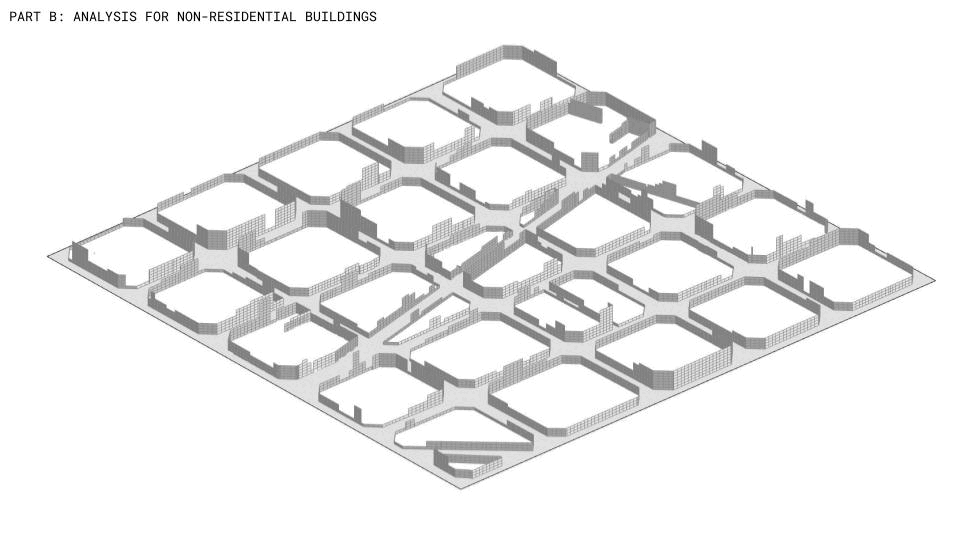
Both the radiation analysis giving varying outputs organizing the plugins to meet singular objectives. This method provides the user with an option to iterate the plugins to meet their specific needs. However, the platform is equipped to learn the outcomes of both analyses and obtain and organize an output based on the mean values. The output obtained can be tested again to visualize the change in surface radiation caused by the new organization of plugins.
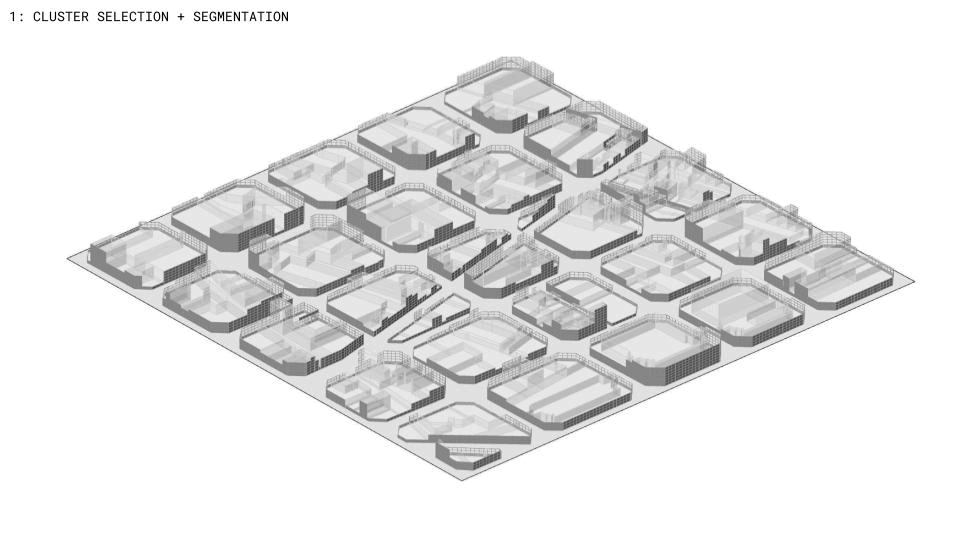
Over here we can see how the organization of plugins affects the radiation analysis we run. The choice of organizing principle of the plugin can be made by the user depending on the typology of the building in question. The organizing system for residential plugins would ensure additional space for the user to customize a personal buffer zone and the presence of adequate sunlight. Whereas the organizing system for non-residential plugins would ensure maximum shade on the streets and additional space that can be used to better equip and empower the city itself.
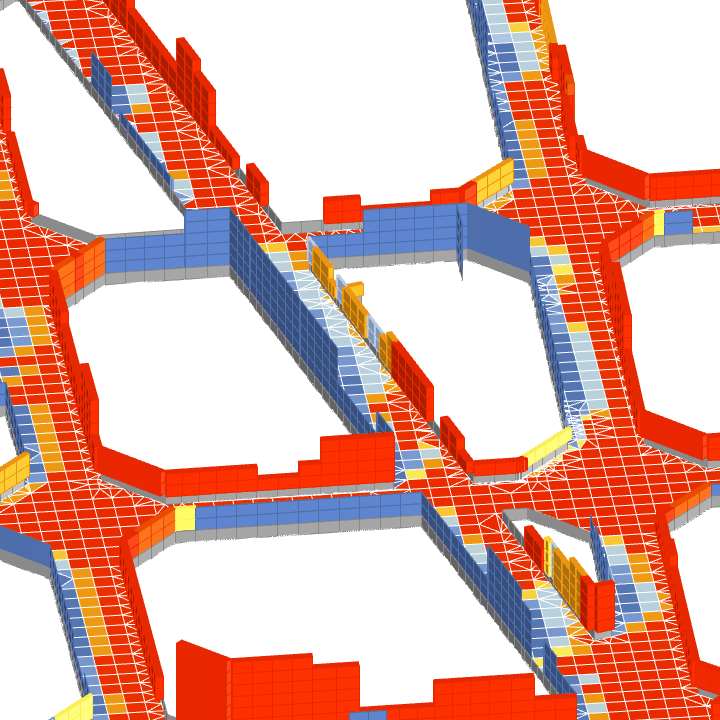
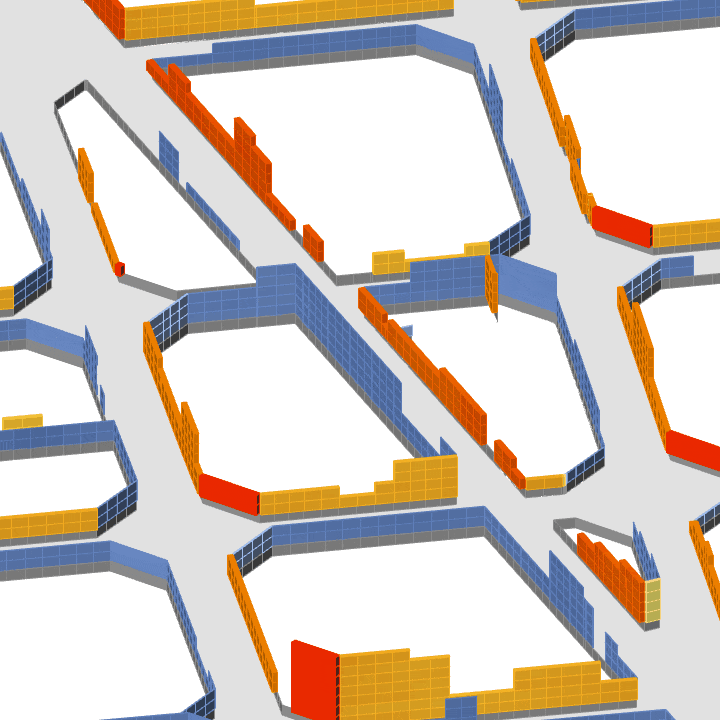
7. PLATFORMING PLUGINS
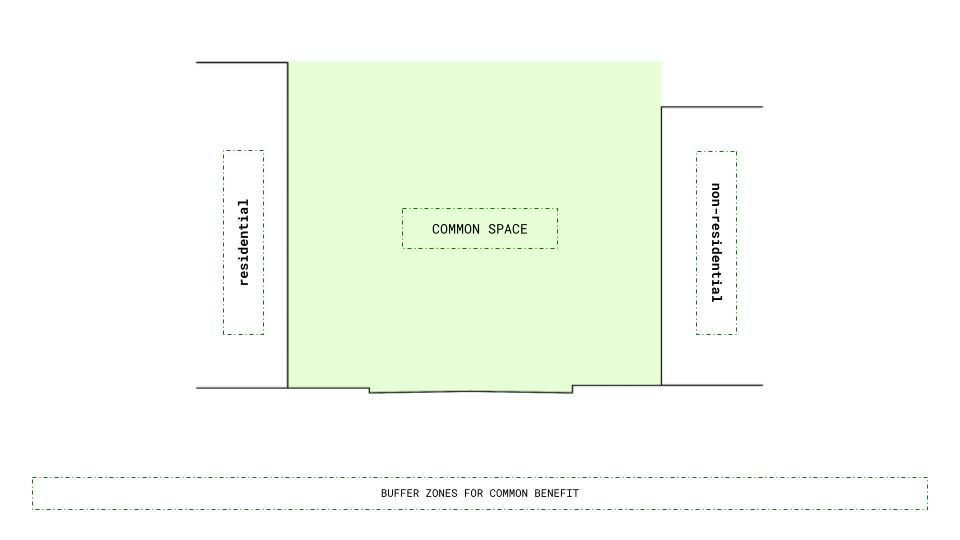
In the current configuration, the buildings are considered as residential and non-residential private zones whereas spaces in between them are considered common. We want the plugins to be considered as buffer spaces between private and public. Maintained by it’s direct users, from the inside but serving in a symbiotic way for improving the quality of life within it but also for the indoor and outdoor in it’s proximity. Therefore in our intervention, we tackle two types of land use, residential, where the plugin potential for residential buildings can be envisioned as an extension of personal indoors onto the outdoors. And non-residential, where varying public sector organizations and individual private developers retain the ownership and accessibility to the plugin in partnership to help achieve the cities sustainability goals and follow policies of Barcelona for delivering green spaces for each inhabitant.

The materialisation process for our intervention happens by mapping and understanding of a degree to which materials present in our urban scape are abundant. The machine learning platform identifies and quantifies the amounts of glass, wood, brick, metal, concrete and stone.
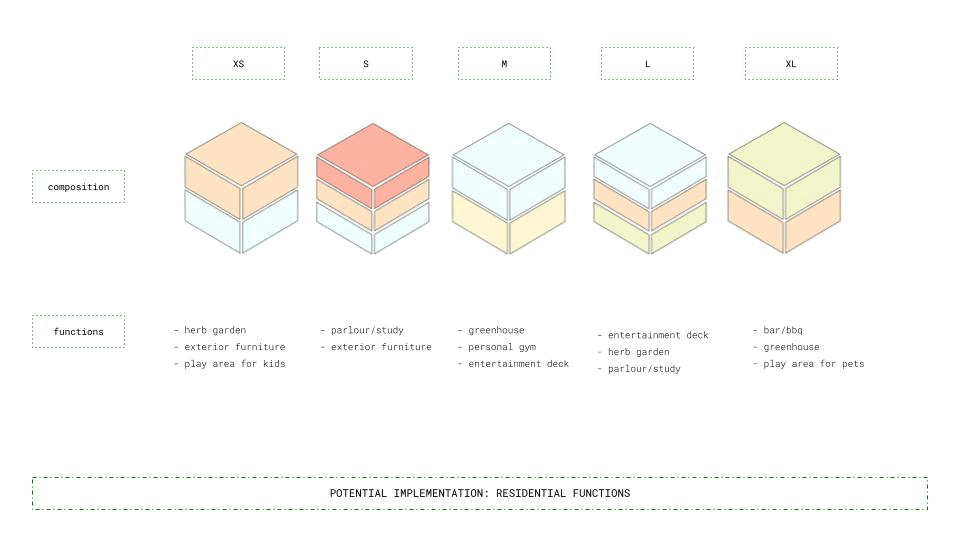
Therefore we understand that a variety of combinations obtained by mixing and matching them together can generate different material compositions. Each of them will be the most beneficial for particular type of size and function accordingly to both residential and non-residential purposes.

As a result users, will gain a possibility of using new, additional spaces according to their personal needs, lifestyle and preferences within principles of urban circularity and shared, communal benefits.
8. IMPLEMENTATION
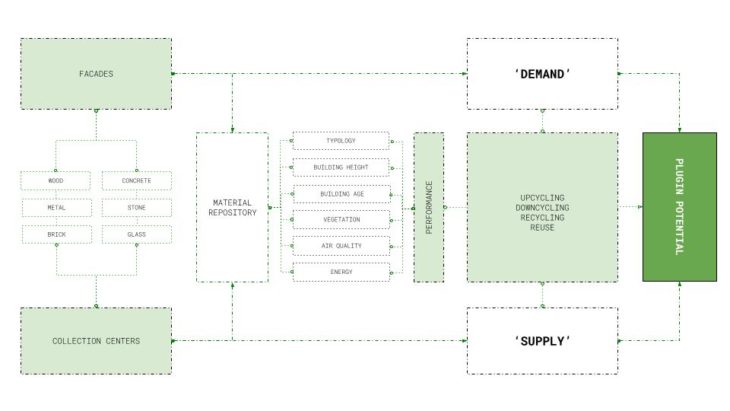
The transition away from linear and toward a circular economy means that the morphology and design of how materials travel through and stay in use within a city will change. Our proposal embraces this shift and considers all points in this circle. From the urban mining of materials, to the material repositories minimizing the transition between material and product, to the creation of an addition that itself is designed for re-use and disassembly. This is how we achieve circularity.
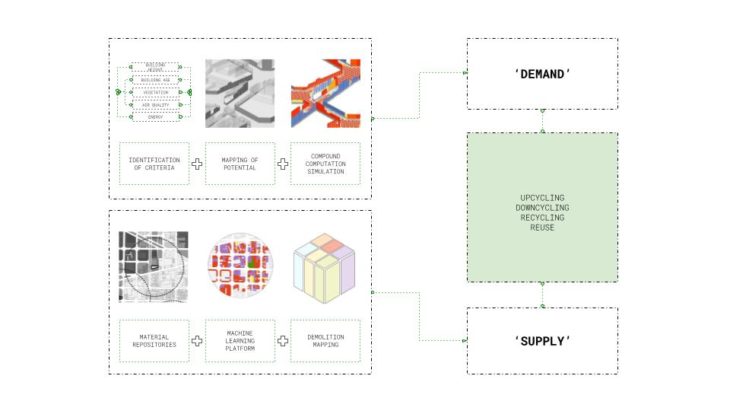
The demand being spatial potential from facades is due to demand for greener buildings; we simply chose to develop on one strand of this. Coupled with the supply of materials from urban mining we identify potential market for our façade plugins because they are the output of the upcycling and re-use practices the demand and supply both need. Following this methodology, we can focus on a selected area of Barcelona, or within any context to identify cases of programmed obsolescence of balconies and develop opportunities to propose new urban configurations, namely, a façade plugin, informed by the circular re-use network developed by the waste collection centres for the particular context. For successful urban mining practice the scale at which it operates is crucial. Our aim in addressing this is to promote these practices through the lens of energy efficiency. Facades hold a lot of potential in this case. Incentivising stakeholders to be more energy efficient, for long term lower cost, more green space, our plug-ins themselves take this incentive and create an opportunity for a small circular economy of materials in Sant Marti.
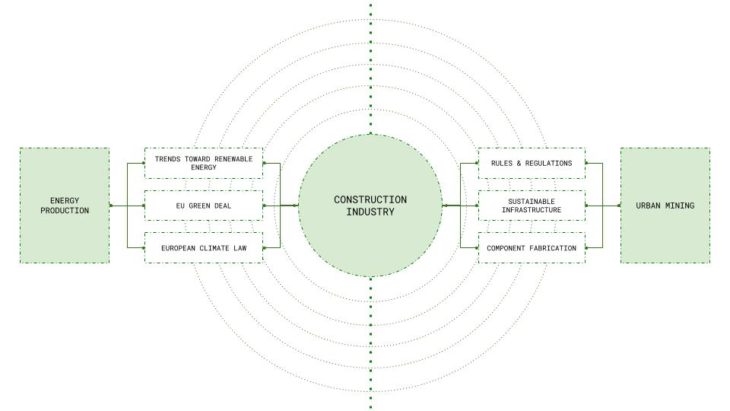
Even within the current economic structure, the construction industry can play a linking role between urban mining practices and energy production. The suggestion is to capitalize on demand for energy efficient buildings for private users and construction companies and introduce a sustainable option of plug-ins made from local materials to meet this demand. We envision this as a small scale application, to work in conjunction with other projects operating in a cyclical nature.
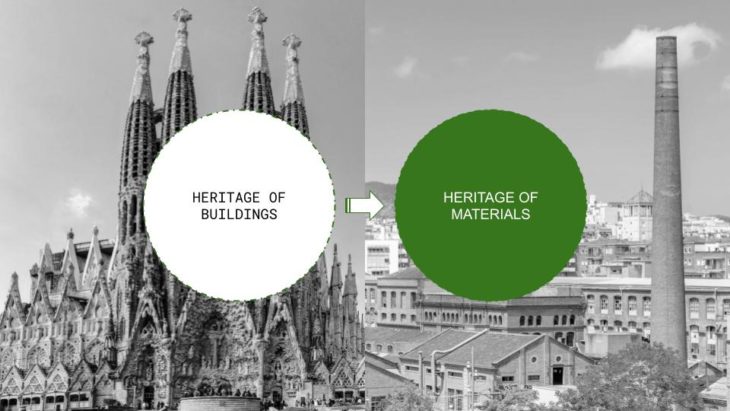
The bigger philosophical question that our project attempts to bring into the fold is the idea of heritage itself. We call for a shift from perceiving the how heritage itself is identified amidst cities. Up until today, we were understanding “heritage” in architecture as “buildings significant enough to be protected” but today, we are facing the reality where we should notice that any material, once mined, is heritage on it’s own.
‘Plugin Potential” is a project of IAAC, Institute for Advanced Architecture of Catalonia developed in the Master in City & Technology 2020/21 by Students: Julia McGee, Parshav Sheth, Weronika Sojka and Faculty: Areti Markopoulou, Oana Taut, Hesham Shawqy