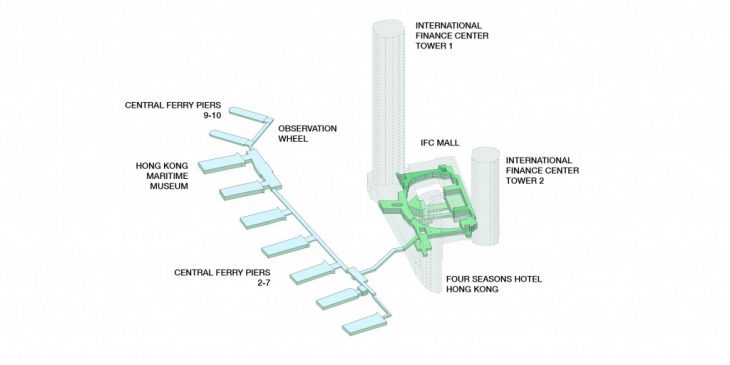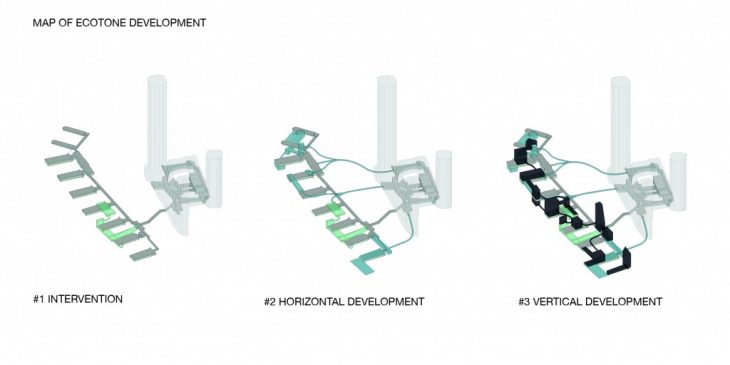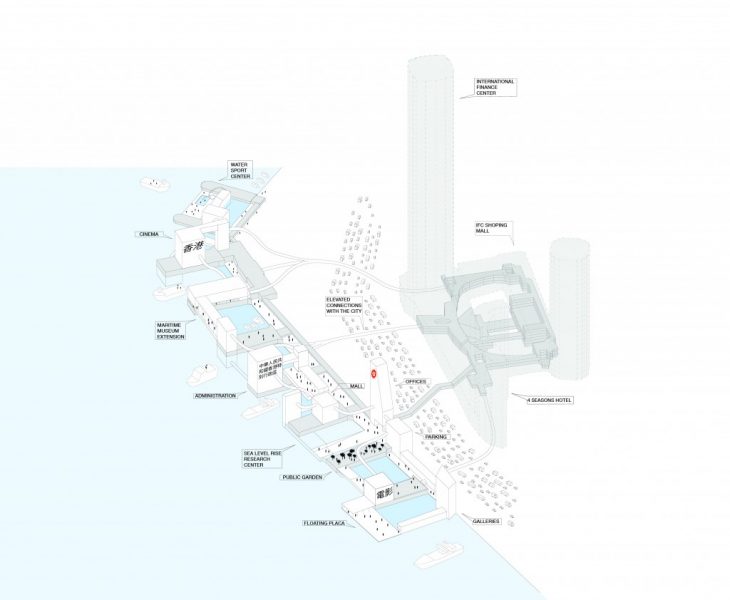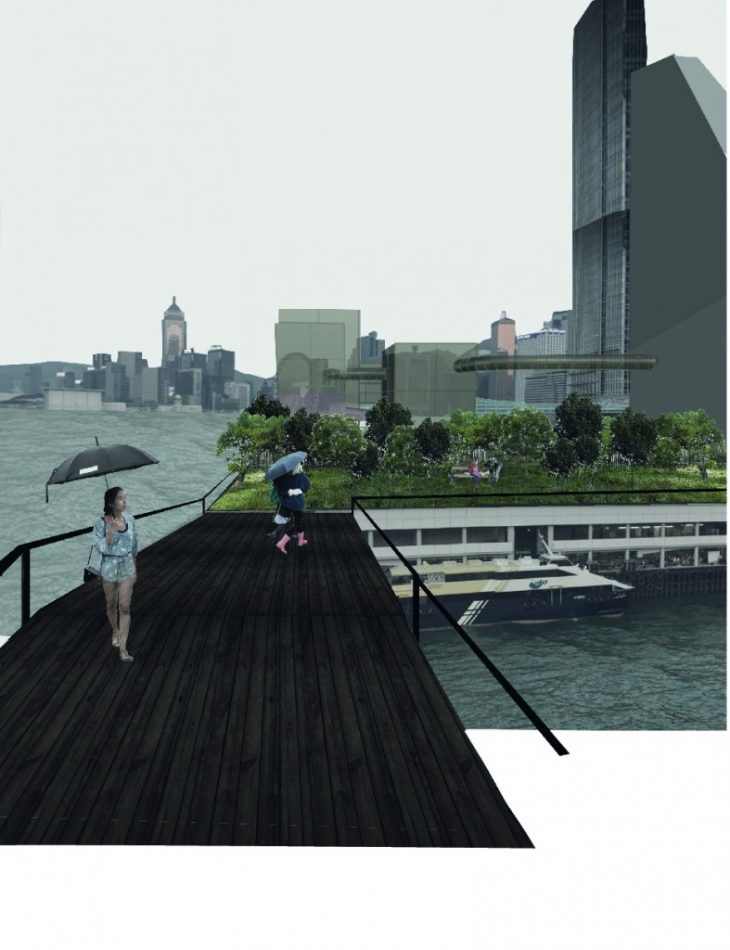The project area is located on the border between water and land: it contains ferry terminal, International Finance centre and shopping mall circle. Both functional and spatial extremes are connected by thin overground passage, which is very typical for Hong Kong.

Existing functional distribution of the site creates circle of extremes, that are very close to sustainable development boundaries: economic is represented by IFC and mall, environment by waterfront and peer, social by education in museum located at one of the peers. What if new project could offer new activities, that are surrounded by philosophy of sustainability, just scaled down? 
Also, the location on water boundary and meteorologically caused issues (floods, storms, sea level rise) dictated climate change paradigm for the project.

Since area is located on water, major discussion regarding global warming paradigm was spinning about sea level rise. Two major hypothesis emerged: either the sea level is rising and will affect site directly or sea level rise is so slow that we will manage to control it and it will not affect site directly. At this moment project shifted towards new direction: if we really cannot decide about the sea level rise, maybe there is lack of information and research on it? What if new site could provide the study? What if it doesn’t really matter, if sea level rises or not, what if it only matters how humans adapt to the situation wherever the water is? Finally, if now ferry terminal works as separator between urban land and water, how can it become an ecotone and connect them, becoming a dynamic, adaptive structure?

 #1 The first development stage is dedicated to create first intervention into ecotone. Since sea level rising creates many questions (is it rising or not at all, should we do something about it or not), first intervention functionally is dedicated for sea level research centre. It is designed in front of main arrival to the peers axis and slowly leads to the underwater spaces dedicated for research and education.
#1 The first development stage is dedicated to create first intervention into ecotone. Since sea level rising creates many questions (is it rising or not at all, should we do something about it or not), first intervention functionally is dedicated for sea level research centre. It is designed in front of main arrival to the peers axis and slowly leads to the underwater spaces dedicated for research and education.
#2 The second stage is developed through all peers horizontally. In this stage new connections with distribution circle at IFC appear. They work as transfer corridors for users as many other existing elevated corridors in HongKong. Although, in terms of design they are created by contrast principle. Bypass corridors are not static anymore, they can react to different circumstances, such as different water level. Area become easier accessible and is more attractive in terms of function: new water sport centre is developed in the previously unused terminal, also existing museum is expanded.
#3 The last development stage grows vertically. It creates new accents, dominants and connections within volumes. This stage finally lets urban part of ecotone balance the area in terms of programme. It is not only entertainment or transfer area anymore: it becomes urban area ready for all functional possibilities, but at the same time it is overlapped with water space. Depending on sea level water, as an element, becomes outside.


 Platform for Ecotone is a project of IAAC, Institute for Advanced Architecture of Catalonia, developed at MaCT (Master in City & Technology), 2017-18 by:
Platform for Ecotone is a project of IAAC, Institute for Advanced Architecture of Catalonia, developed at MaCT (Master in City & Technology), 2017-18 by:
Student: Saule Gabriele Petraityte
Faculty: Willy Muller & Jordi Vivaldi