Current city planning methods produce spaces which fail to provide conditions for “life” to emerge in comparison to e.g. historical cities which which have been growing over a large period of time rather than being designed in a single act. This reinforces the “concentric model“ of city, omipresent in the european context especially, marginalizing population from the periphery, by denying them full access to the goods which urban condition is capable to offer. Formulation of city´s liveability can be based on a framework composed of specific parameters which can be divided into 7 main categories: spatial, visibility, solar, public/civic/market ratio, program, social, and other. There is a correlation between these parmaters and the amount of life emerging within urban structures. By understanding and manipulating them, more liveable cities can be designed. In order to test the impact of these variables, case studies comparing liveability of public spaces within the city of Barcelona were carried out. According to the data collected throughout this process, a set of rules was defined. These rules informed the main outcome of this thesis – a design manual for more liveable cities, whose application was demonstrated on an example – a site in Barcelona.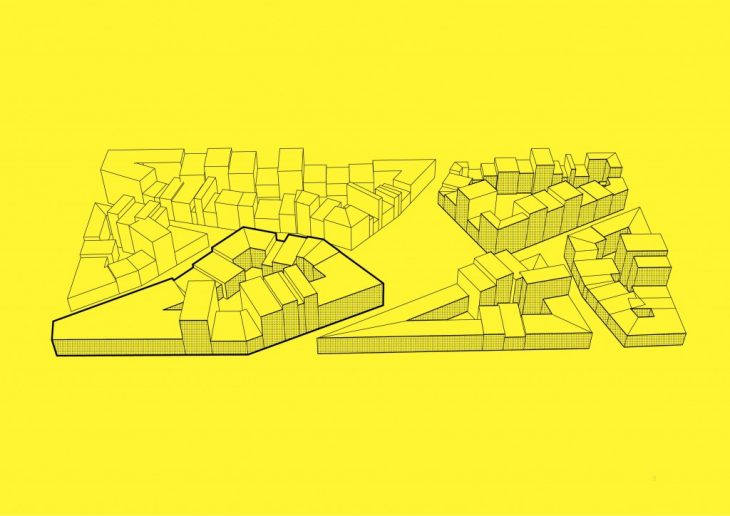
state of the art:
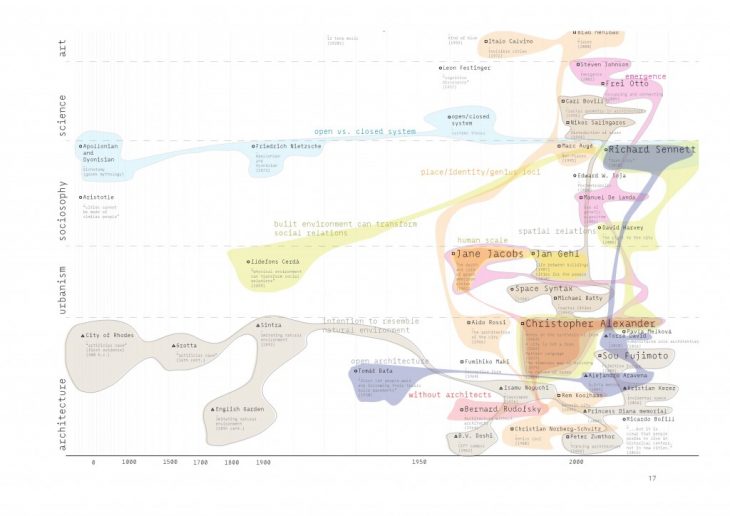
Methodologically, this research has a tripartite basis, collecting concepts and tools from the urban sociology, urban morphology and algorithmic design/parametric urbanism.
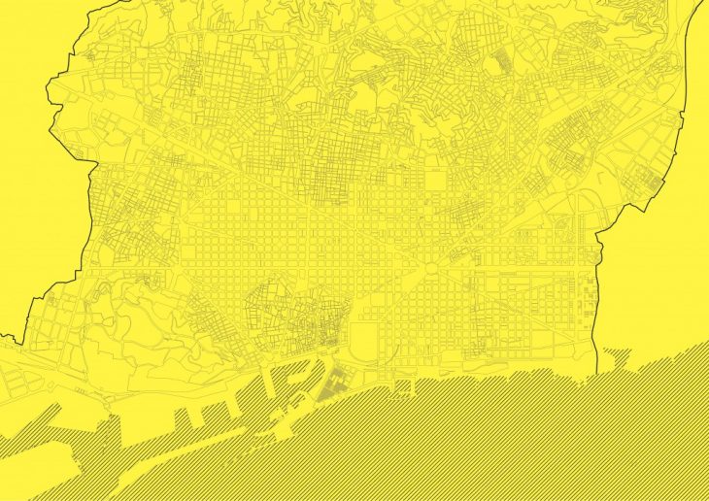
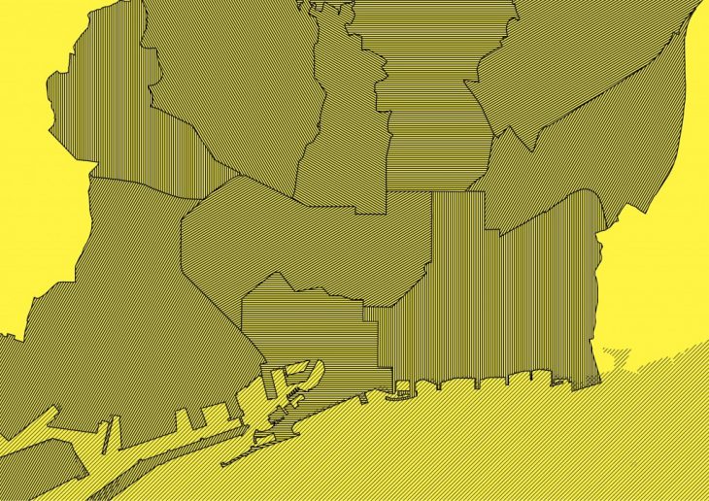
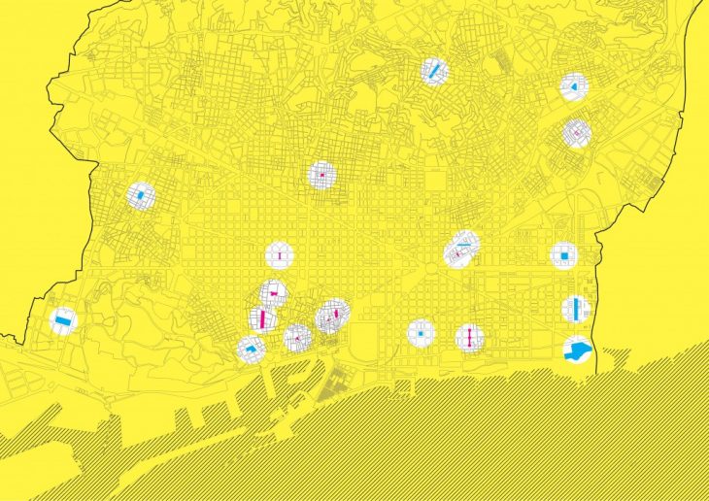
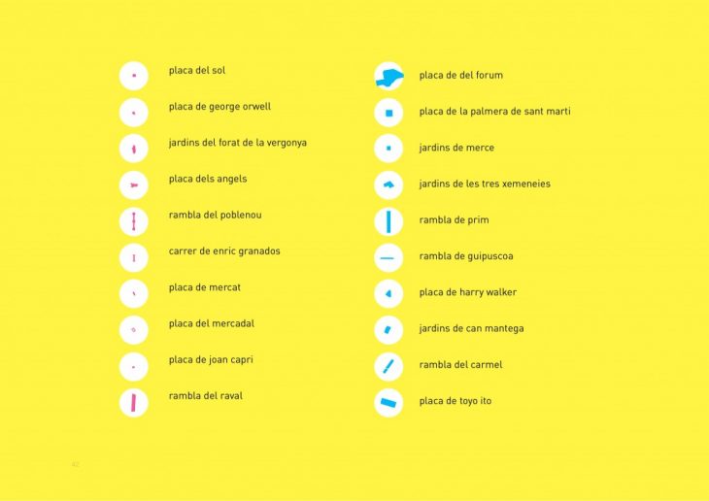
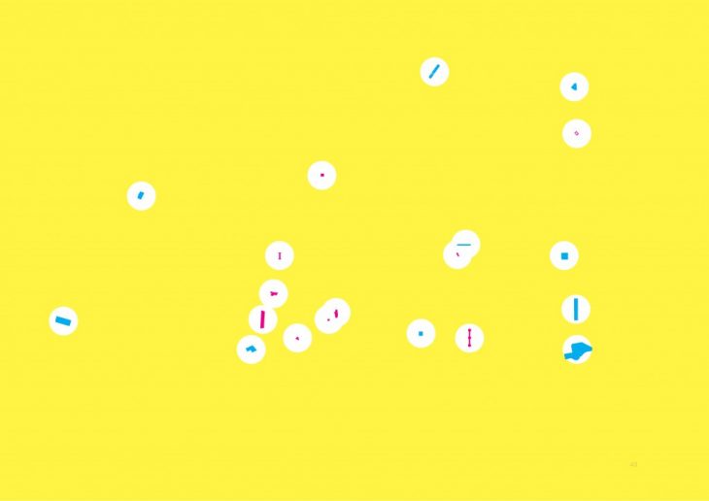
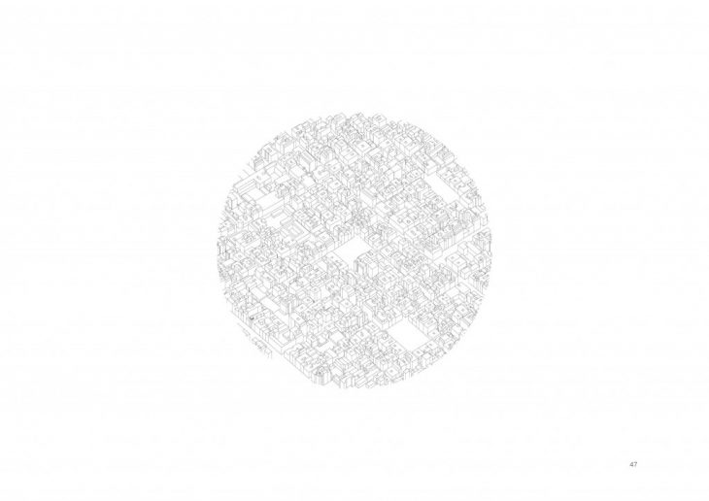
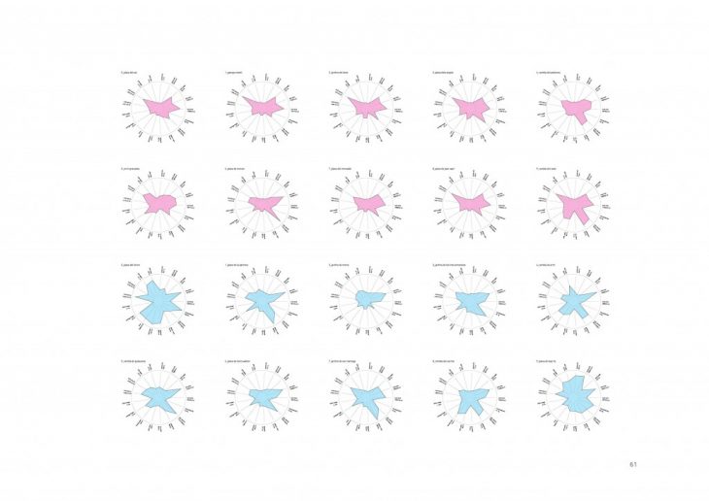
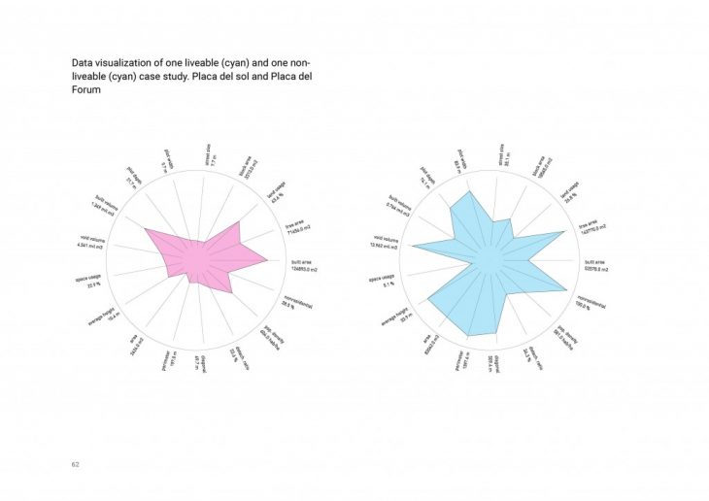
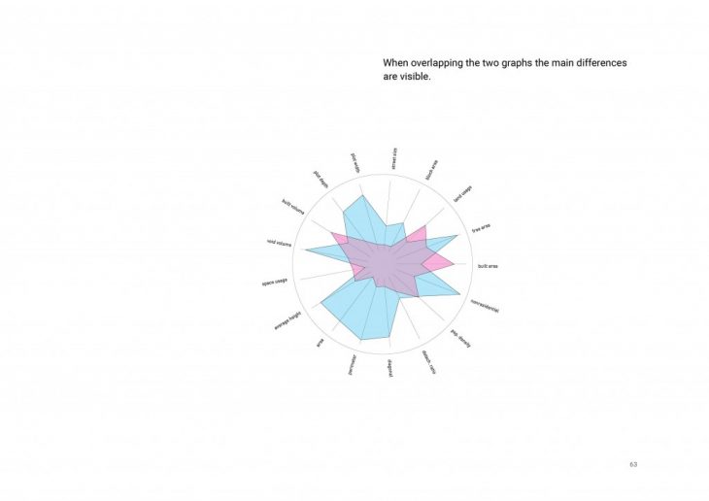
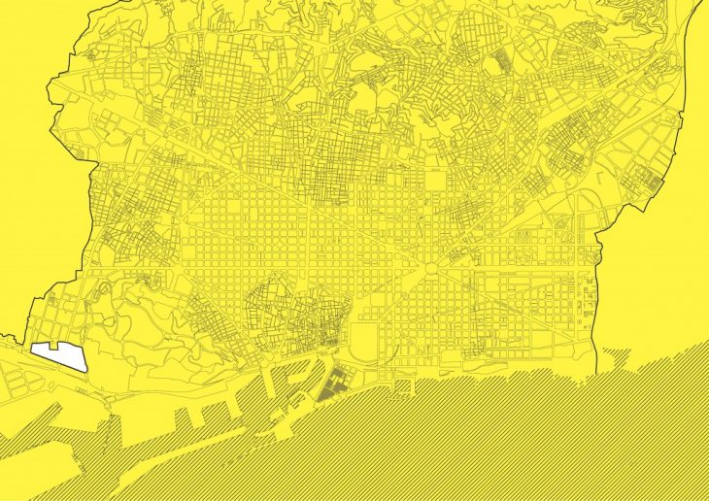
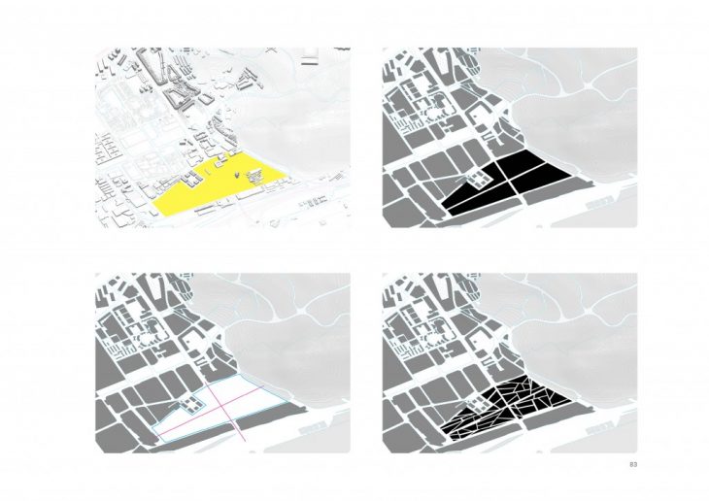
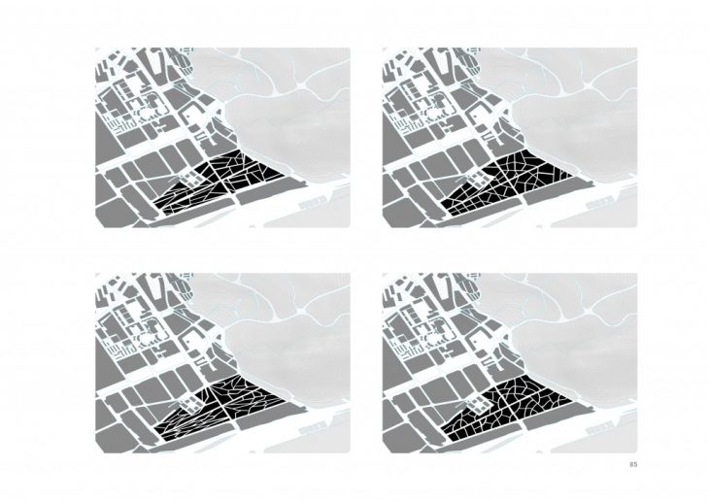
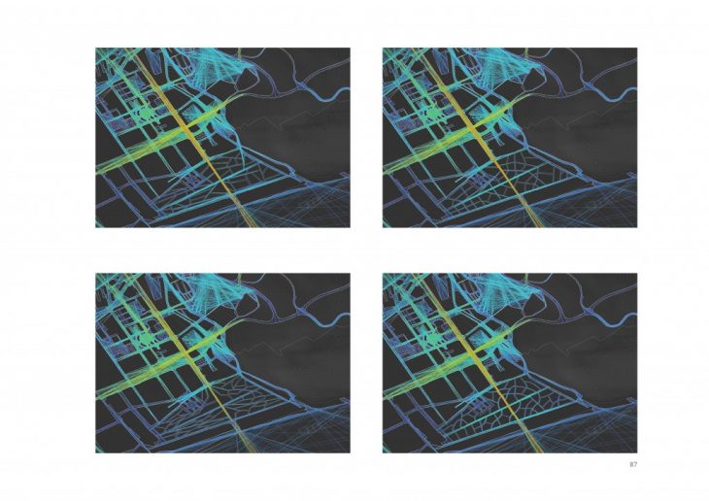
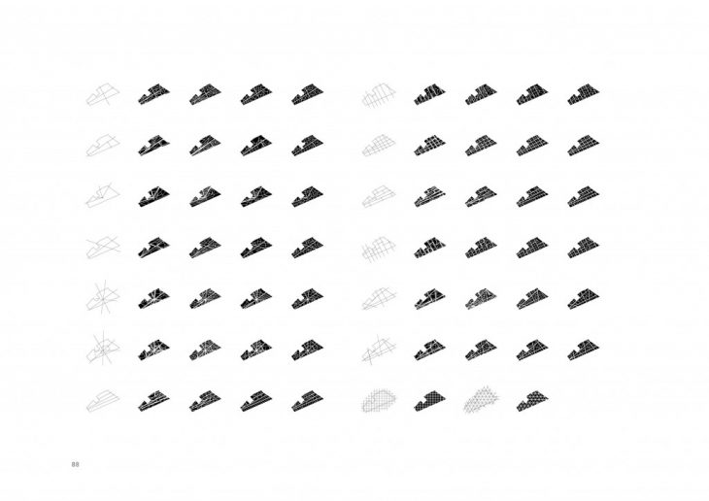

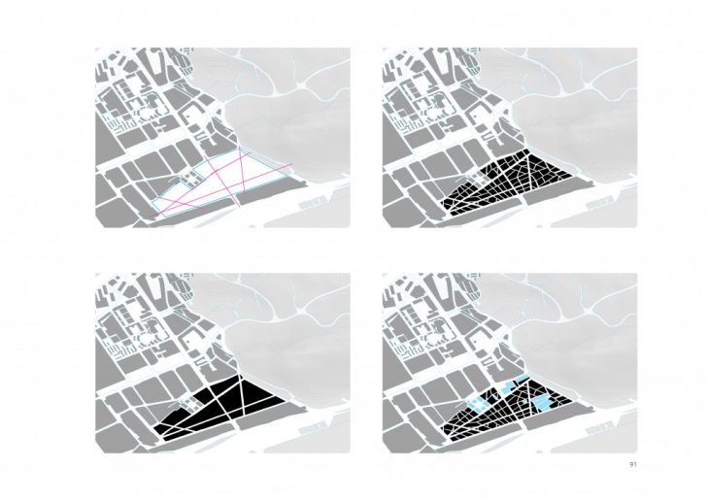
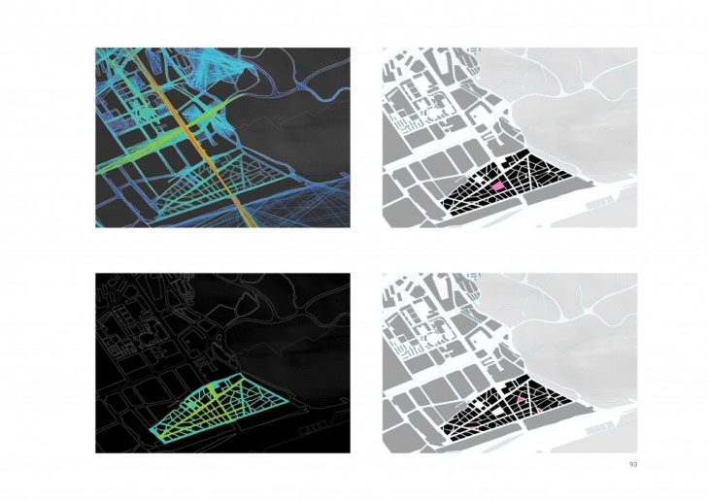
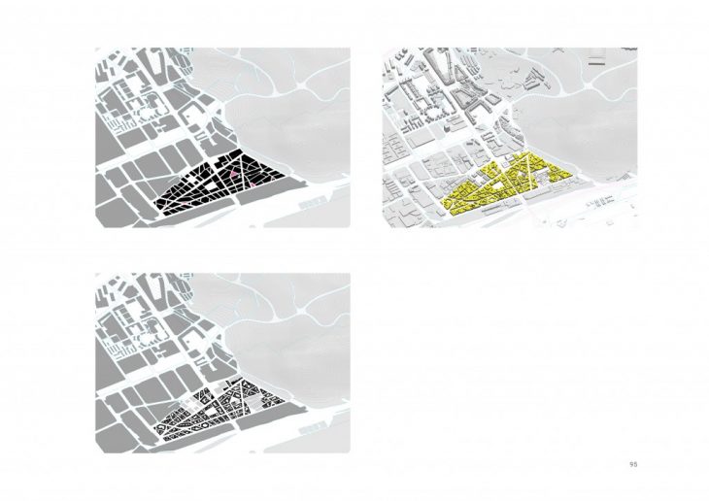
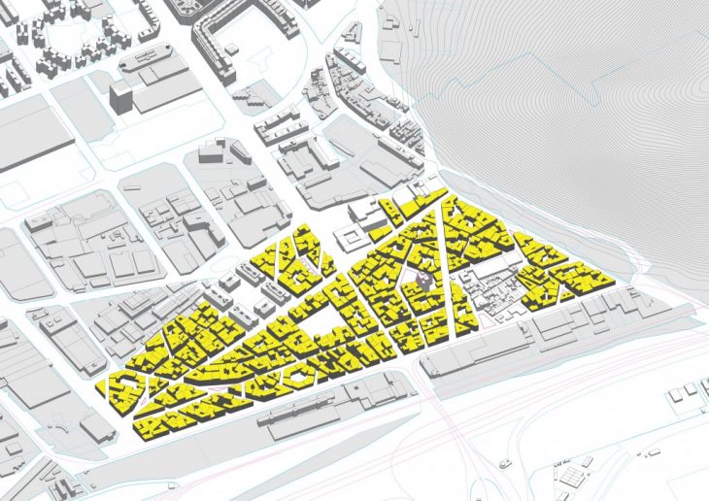
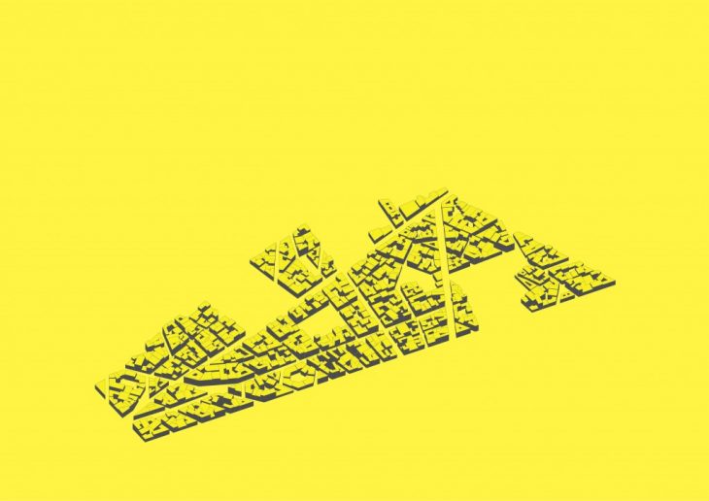
planning the liveable is a project of IaaC, Institute for Advanced Architecture of Catalonia
developed at Research & Development Studio, e.g. Master in Advanced Architecture 02 in 2016-2017 by:
Students: Jakub Havlík
Senior Faculty: Vicente Guallart
Assistant: Pep Salas