Abstract
The project ‘PIXEL GARDENS’ incorporates iterative growth strategies between vertical structures and along their faces. Strategies include defining the growth along a predefined curve that goes around these vertical structures. The modules that are developed are divided into three families, with each family dealing with a specific type of element, namely, the voxel framework, internal spaces, external spaces and additional elements.
Objectives
- Create a structure that connects to the buildings and encloses either internal or external spaces
- Create a path of growth along an attractor that goes around vertical elements
- Grow more horizontally than vertically to maximize the water and sunlight harvesting
- Create architectural elements for internal and external spaces:
Internal Spaces
- Structure
- Elevator
- Spiral staircase
- Floor
- Ceiling
- Window
External Spaces
- Columns
- Terraces
- Balcony
- Aggregation to be thicker close to the buildings and thinner along the “bridges”
- The framework of the voxel is defined first, followed by Family A and B that define the overall structure while Family C defines the additional elements which follow the function of the space
- Water collectors, solar panels and greenery will be concentrated on the roof
- Water distribution system to be defined from the central tower
Growth
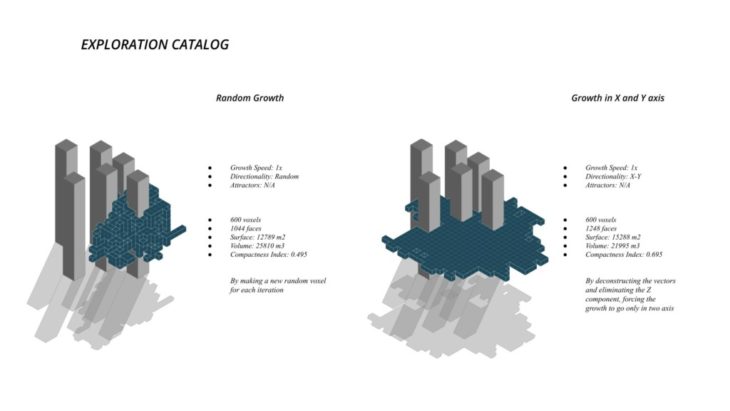
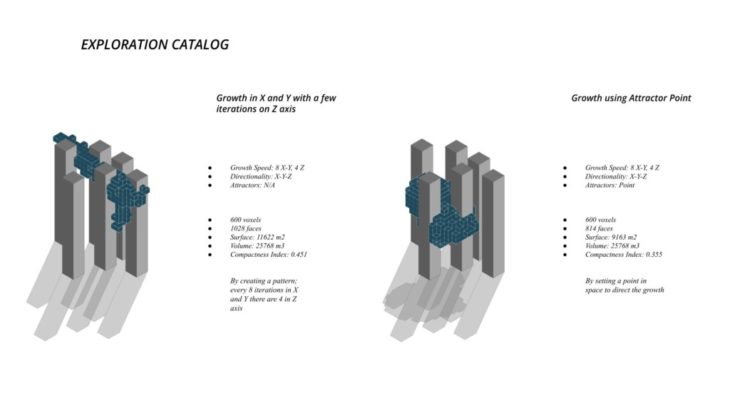
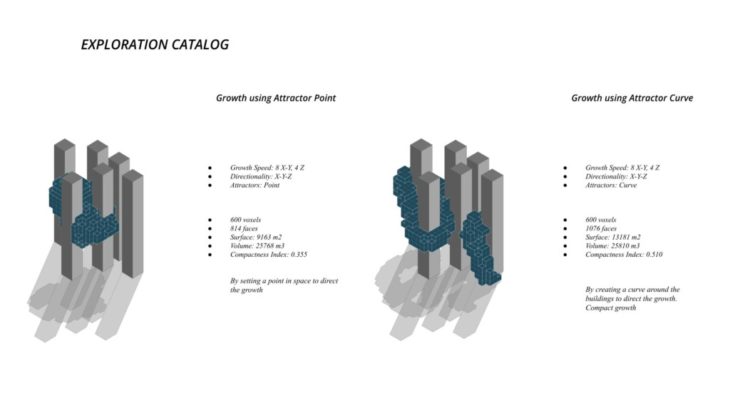
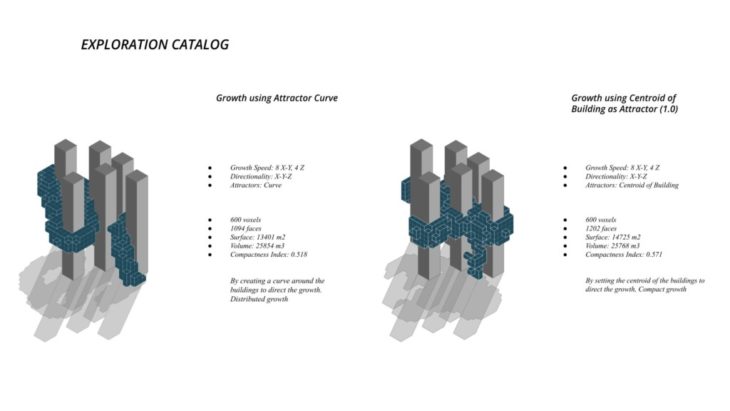
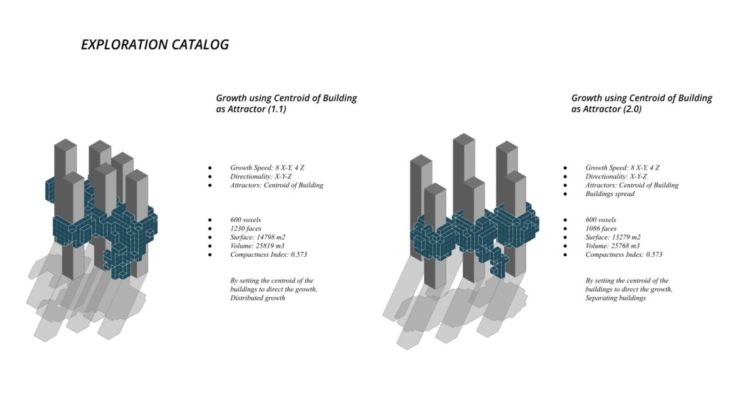
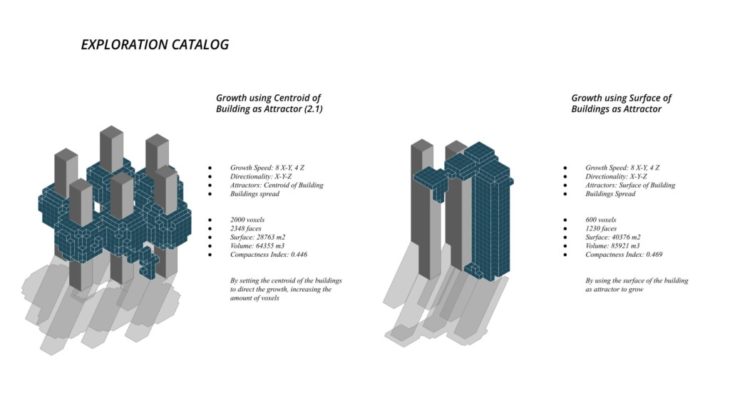
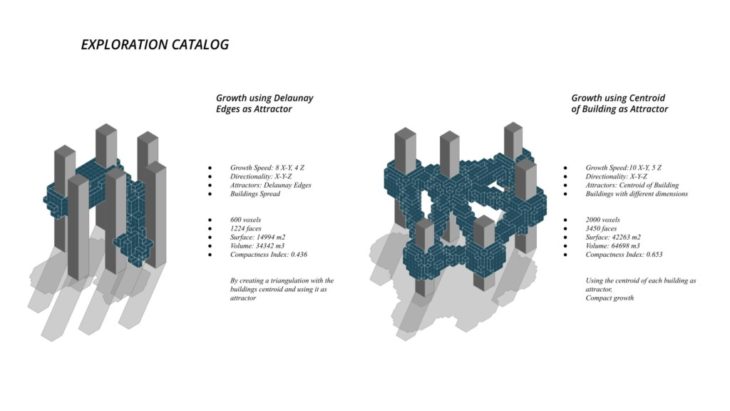
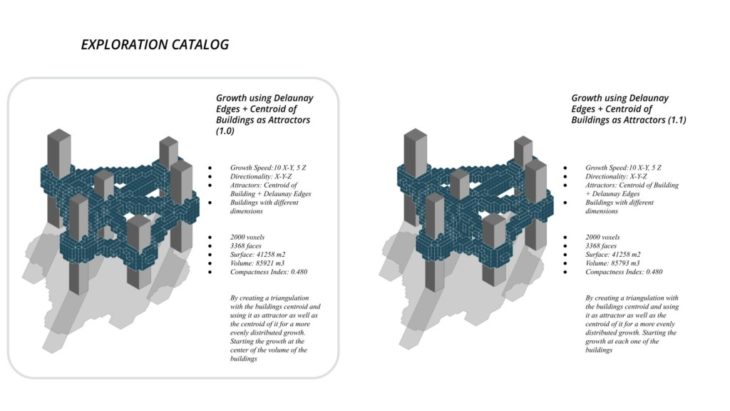

Post-processing
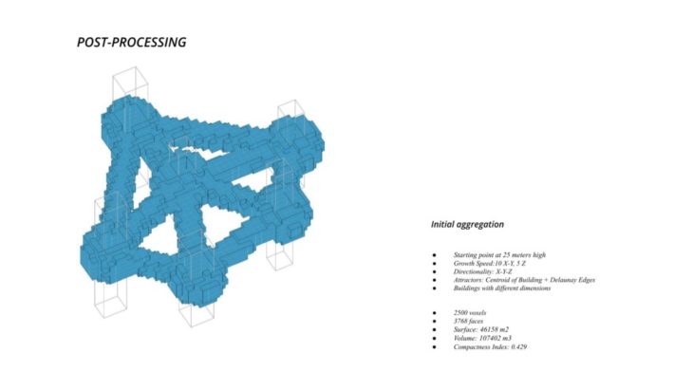
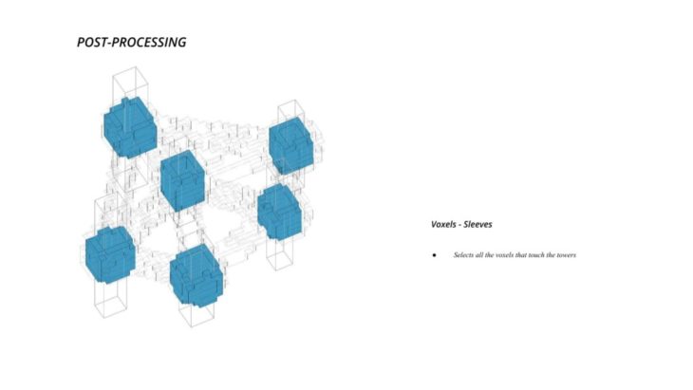
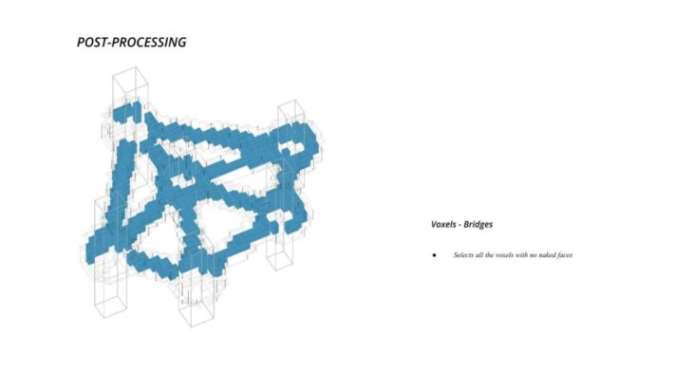
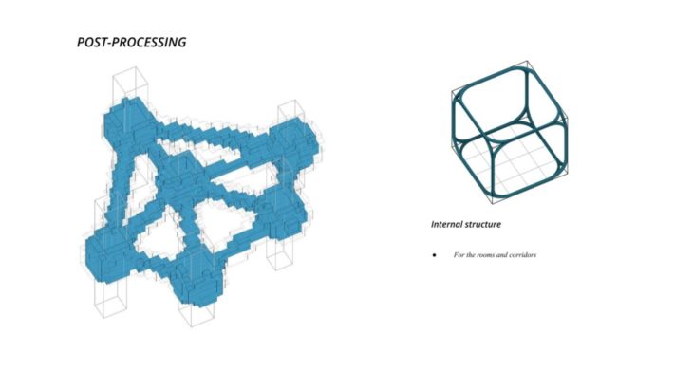
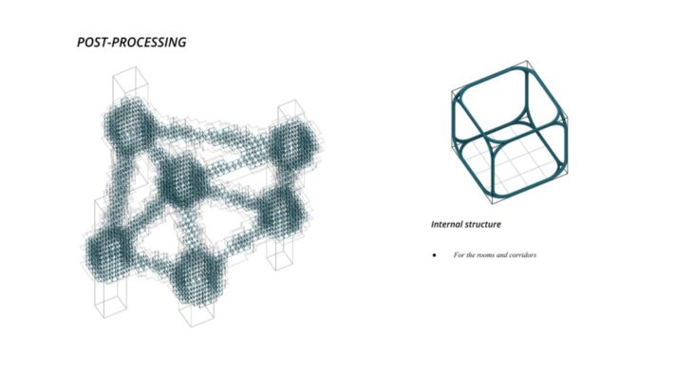
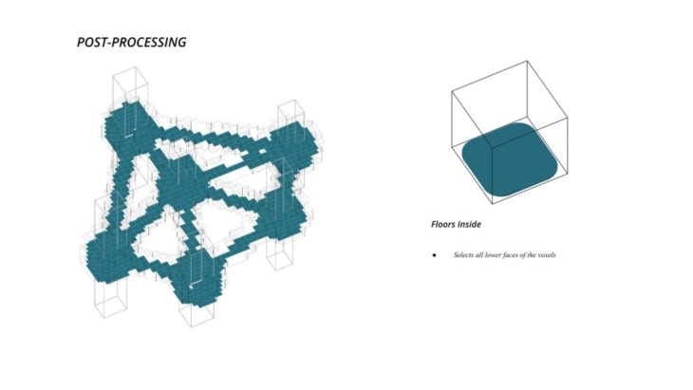
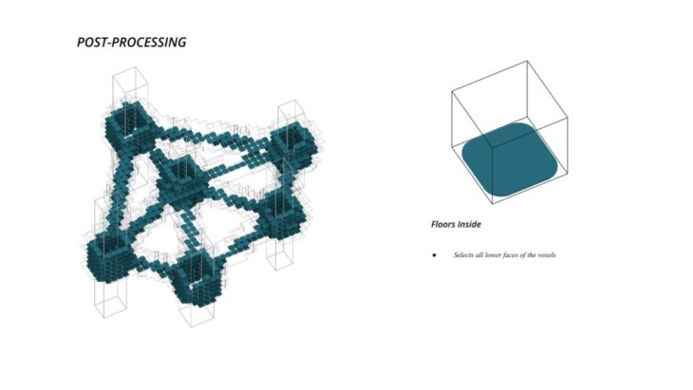
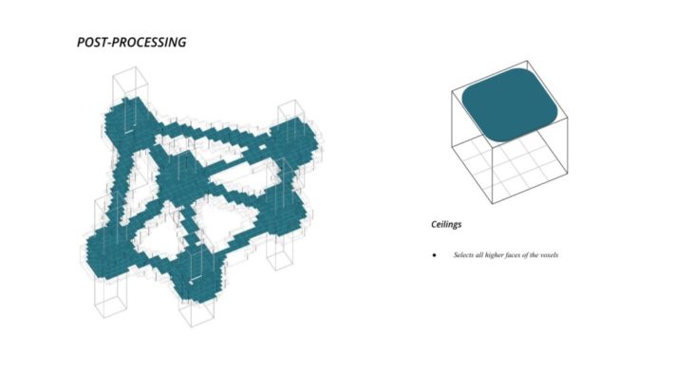
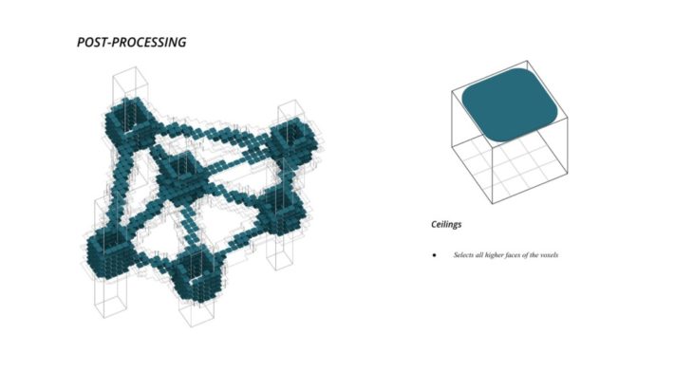
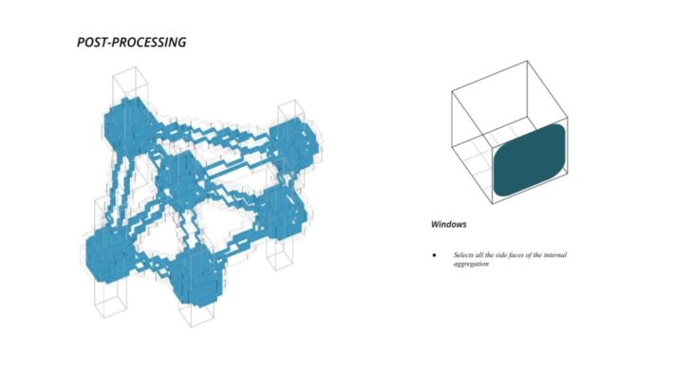
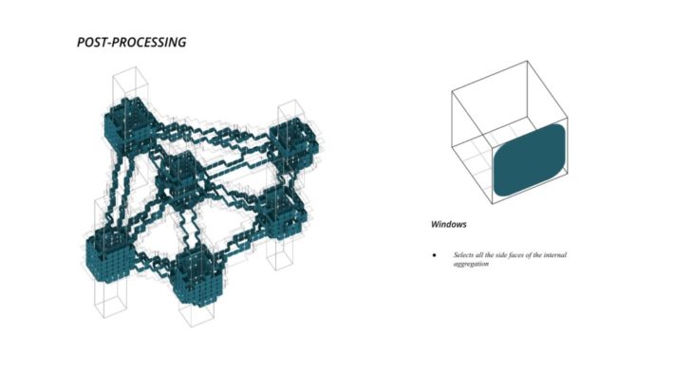
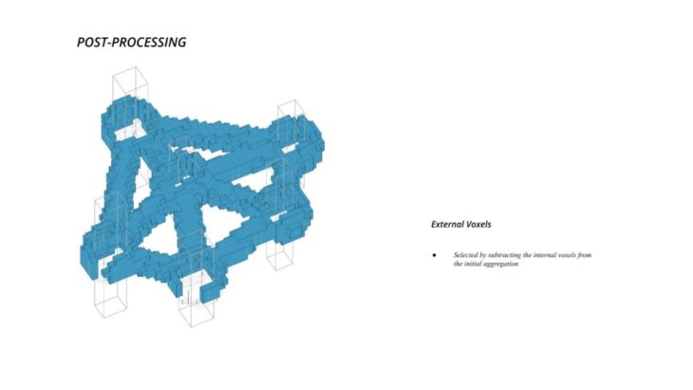

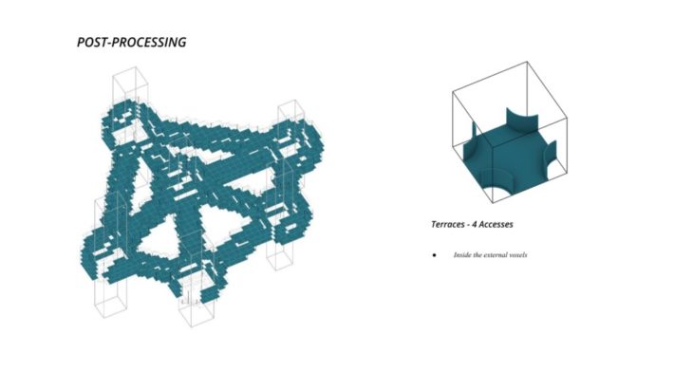
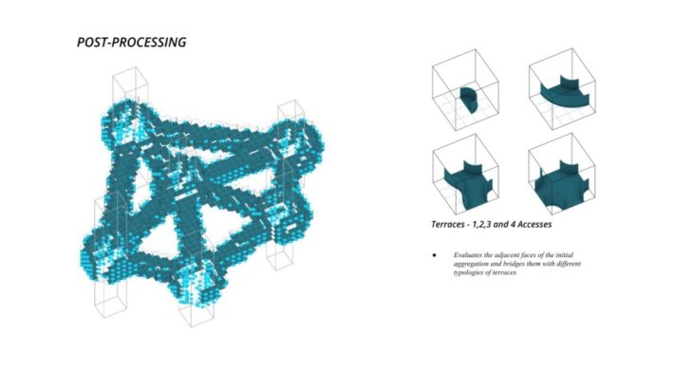
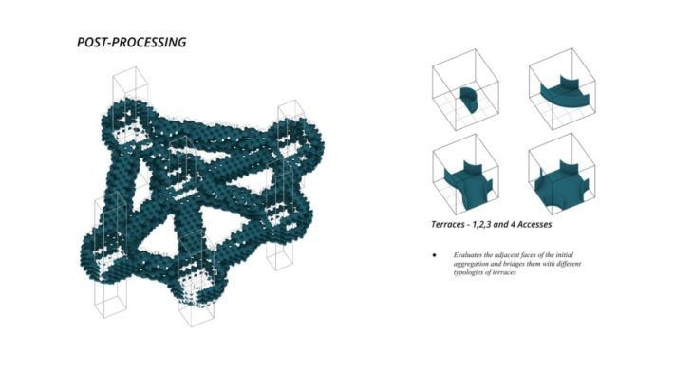
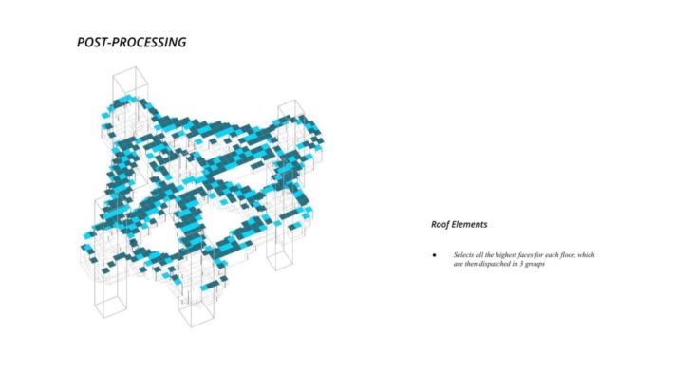
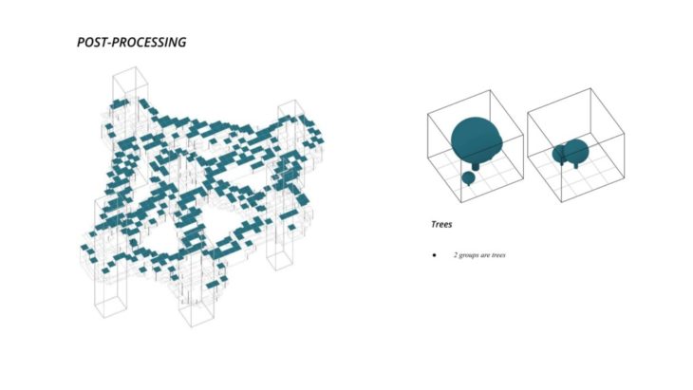
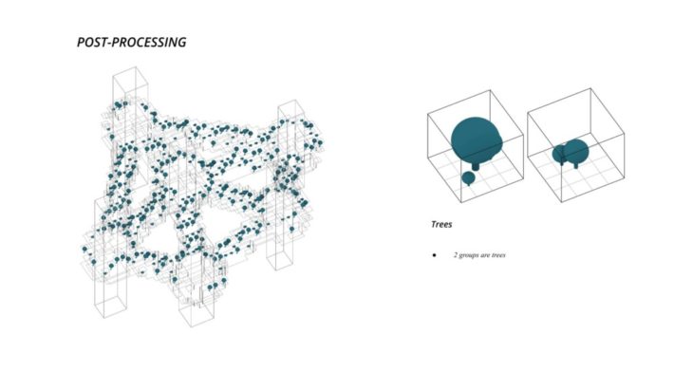
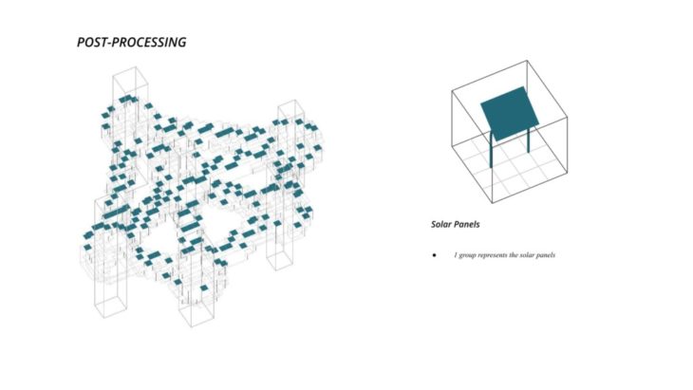
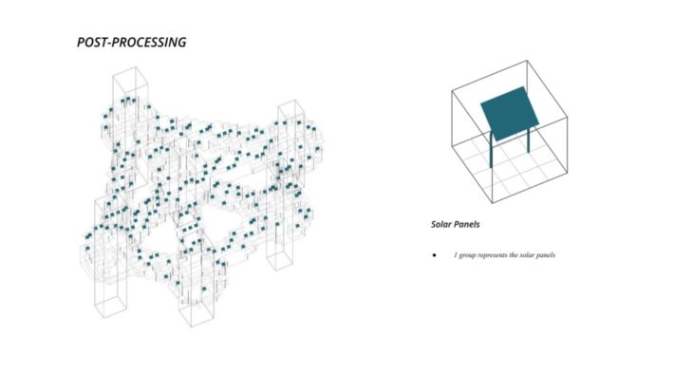
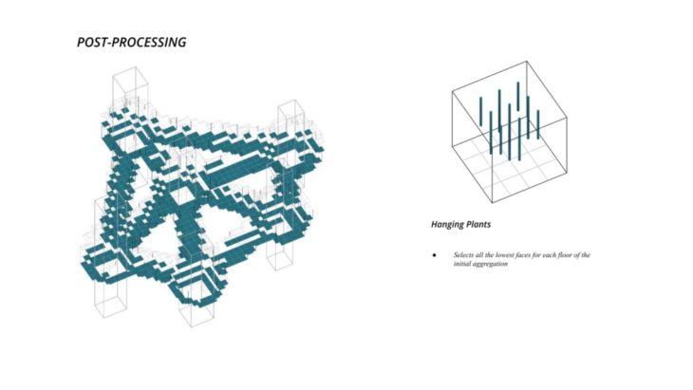
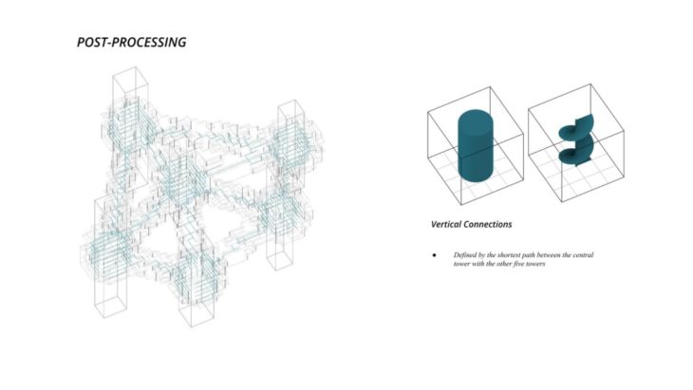
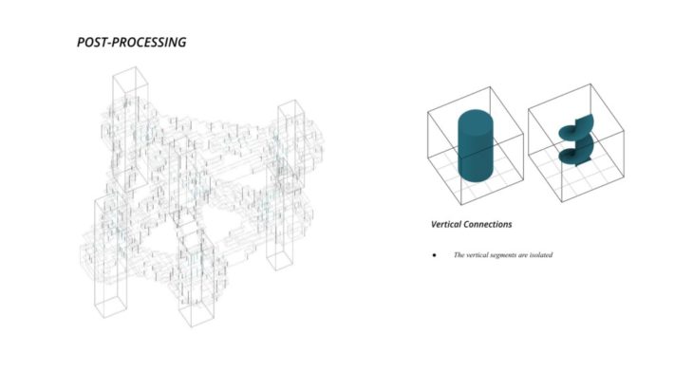
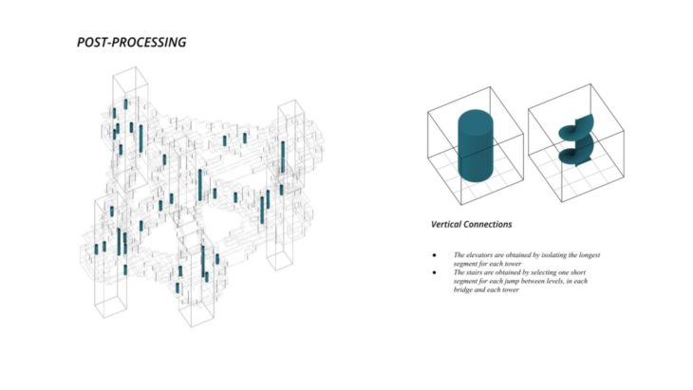
Architectural Elements
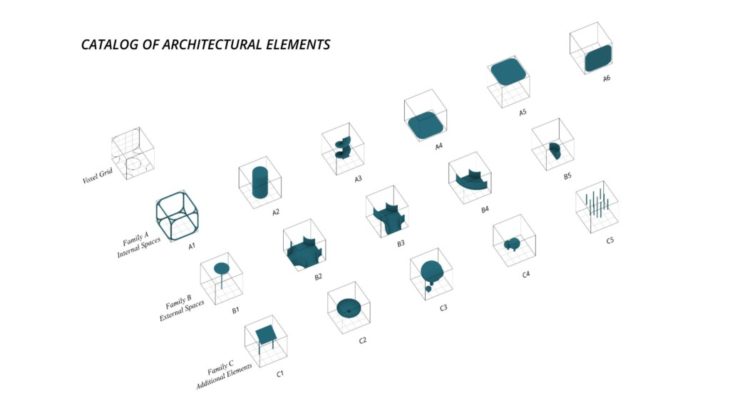
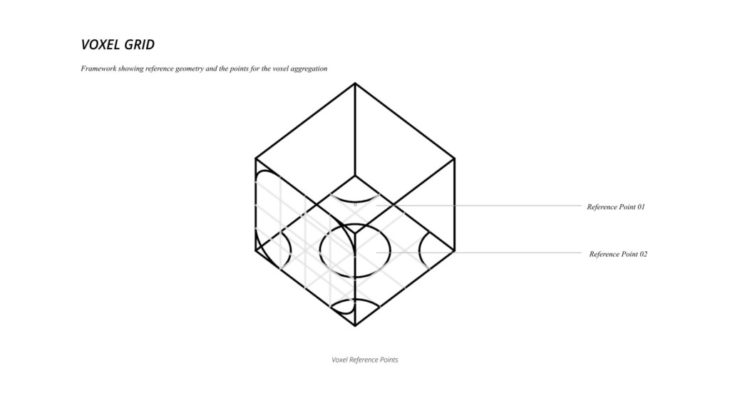
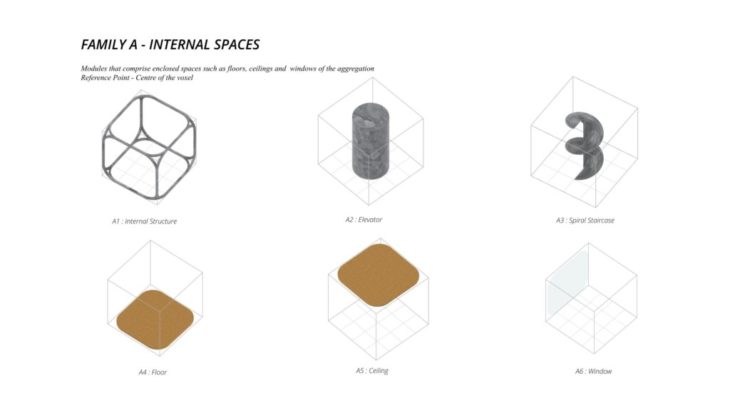
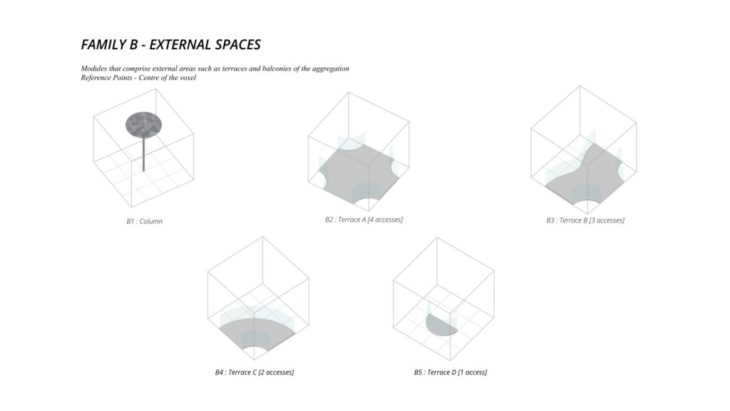
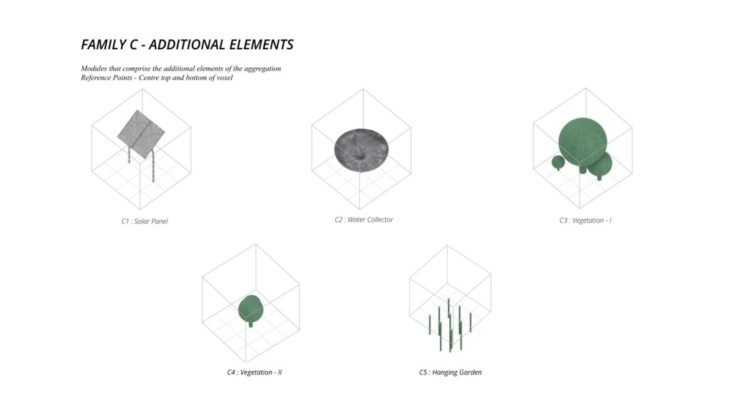
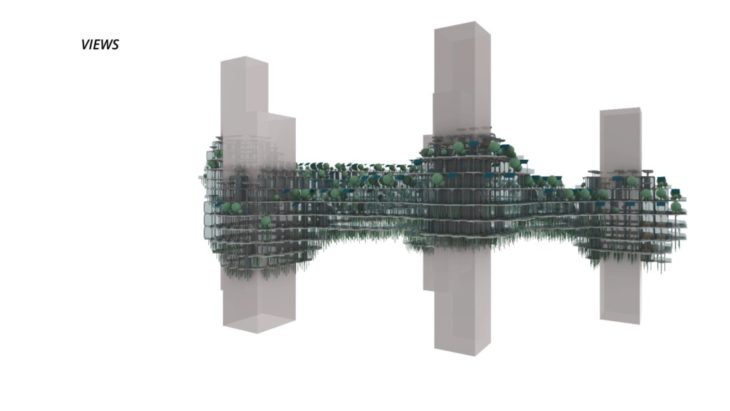
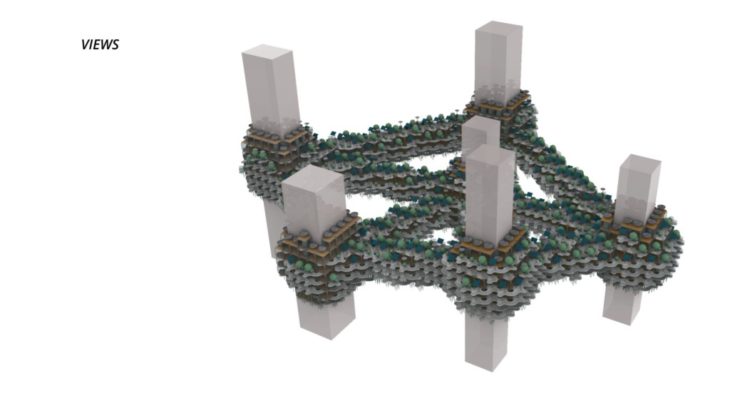
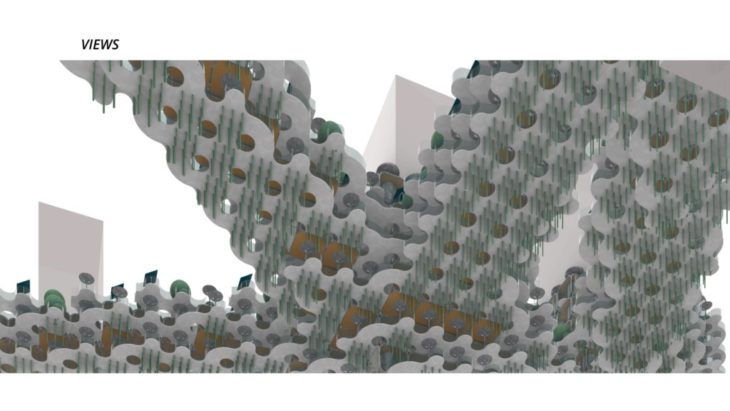
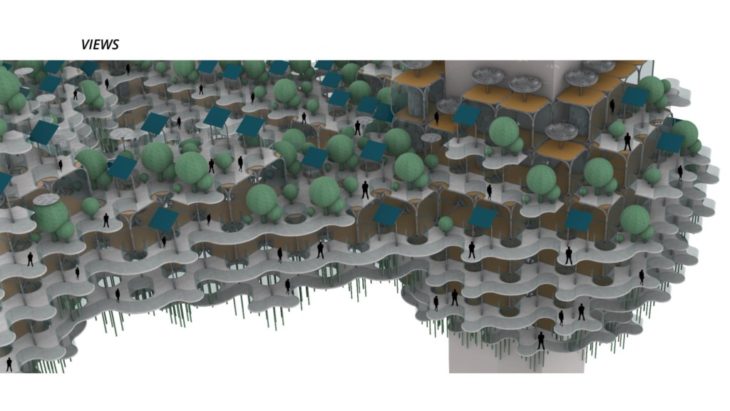
Pixel Gardens is a project of IAAC, Institute for Advanced Architecture of Catalonia developed in the Master in Advanced Architecture 2022/23 by students – Brian Paul Woodtli Bahena, Furio Magaraggia & Preetam Prabhakar and Faculty: Andrea Graziano and Eugenio Bettucchi