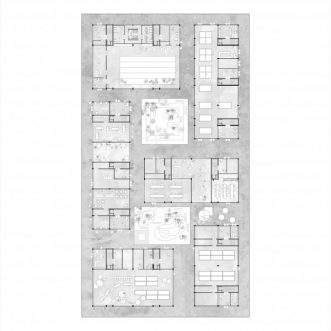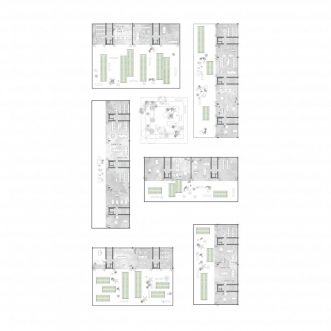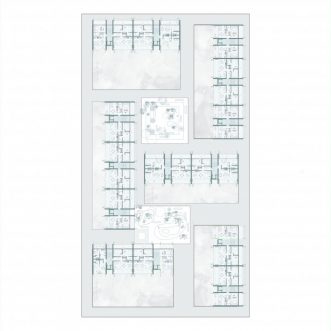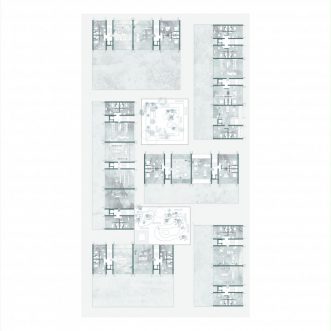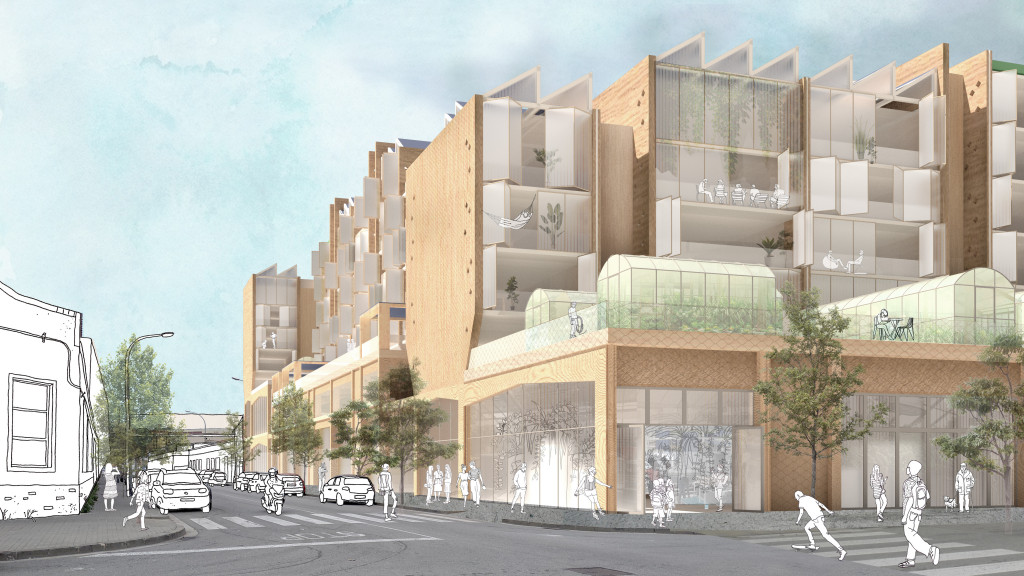
PERMEATE: Besòs Community Complex
PERMEATE is a dynamic tapestry of terrestrial and aquatic life. The community complex will become an integral part of a revitalized neighborhood a few blocks for the Besòs river, one of Barcelona’s primary sources of water. As it orchestrates flows of air, water, and organisms across the site, the complex provides opportunities for exchanges of nutrients, knowledge, and meaningful relationships.
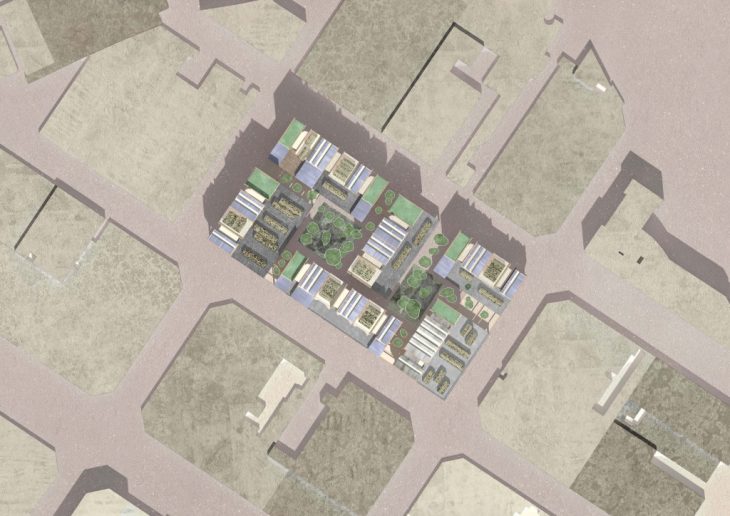
SITE PLAN
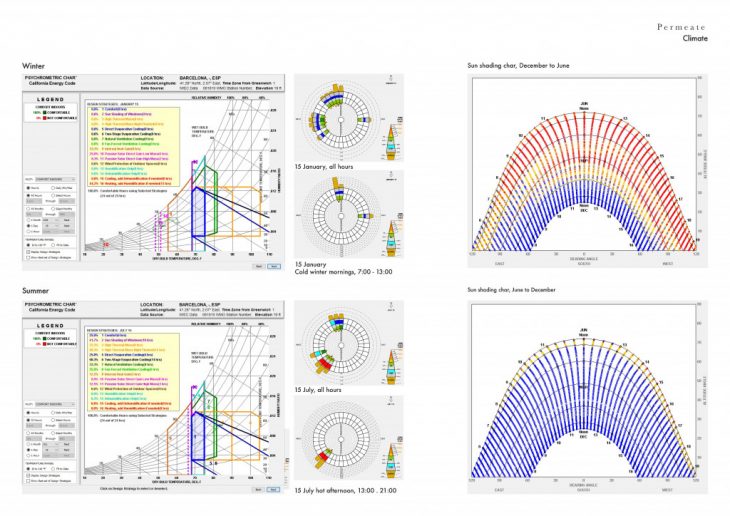
As we familiarized ourselves with the mild Mediterranean climate, we studied the wind and sun patterns which have a critical effect on Barcelona inhabitants’ ways of life. We developed the following climatic strategies:
Summer:
- Cool the air within interior and exterior spaces
- Minimize solar heat gain
- Provide diffuse natural lighting
- Provide thermal inertia to regulate interior temperature
Winter:
- Provide direct and diffuse natural light
- Provide solar heat gain
- Provide thermal inertia to regulate interior temperature
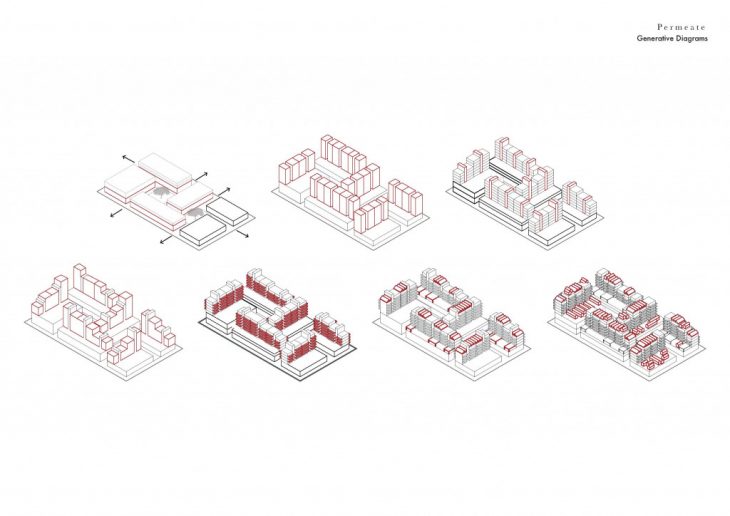
The form of our building was dictated by several site- and climate-specific forces. The primary step generated access to green space through the creation of interior patios, which allow various points of access to the urban context. We staggered the massing of the upper apartments to permit greater site-wide access to sunlight. Our variety of roof and plaza functions include aquaponic greenhouses, solar panels, greywater filtration and storage, and gathering space.
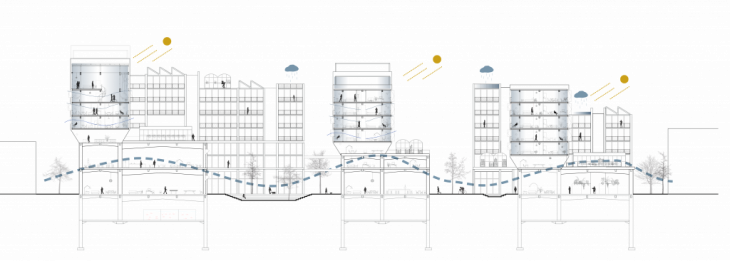
Site Section: Summer

Site Section: Winter
The vibrant collage of functions on the ground floor includes a mix of industrial, commercial, and cultural spaces centered around an industrial fish farm and distributed aquaponics. The apartment complex above includes such amenities as communal kitchens, childcare areas, laundry room, skillsharing and workshop areas, libraries, and childcare spaces. The building’s design prioritizes the comfort of its inhabitants and their engagement with the dynamic community around them.
- Ground Level
- Plaza Level
- Typical Apartment Level
- Upper Amenities Level
We were inspired by several projects of H Arquitectes and Lacaton & Vasal that use varying transparencies to create climatic buffer zones, increasing user comfort and adapting to various thermodynamic conditions.
Read more about our façade and our various apartment configurations.
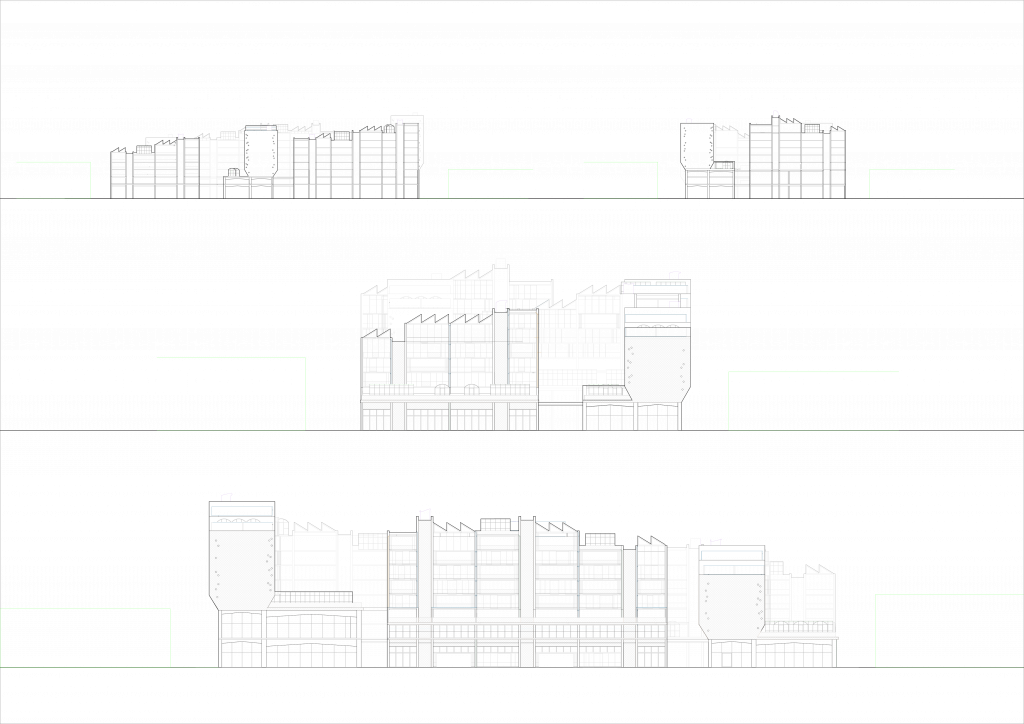
Elevations: (Upper Left) Northeast, Northwest, Southeast and Southwest
STRUCTURE:
The thermodynamic strategy of our apartments necessitated high permeability between the north and south façade, with massive CLT party walls between apartments. These walls rest upon a rigid frame GLT system below, where the program required more spatial flexibility and openness in all orientations. The CLT building cores lend lateral stability. Where a basement level is present, more water-resistant concrete elements express a similar structural language to the GLT members above.
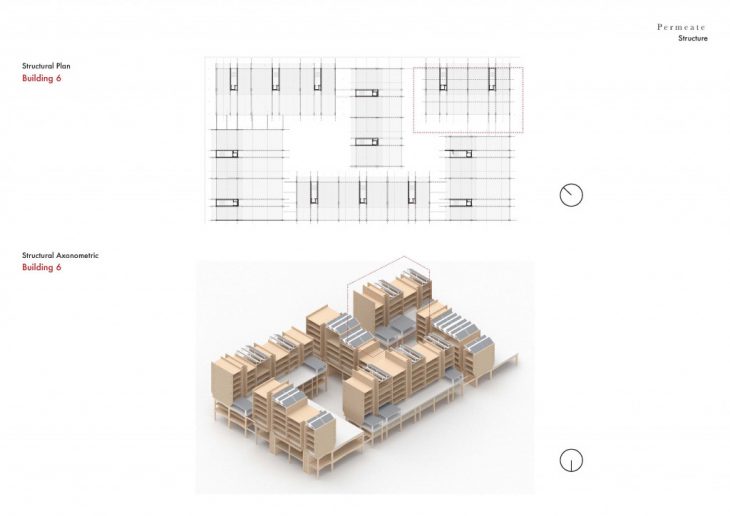
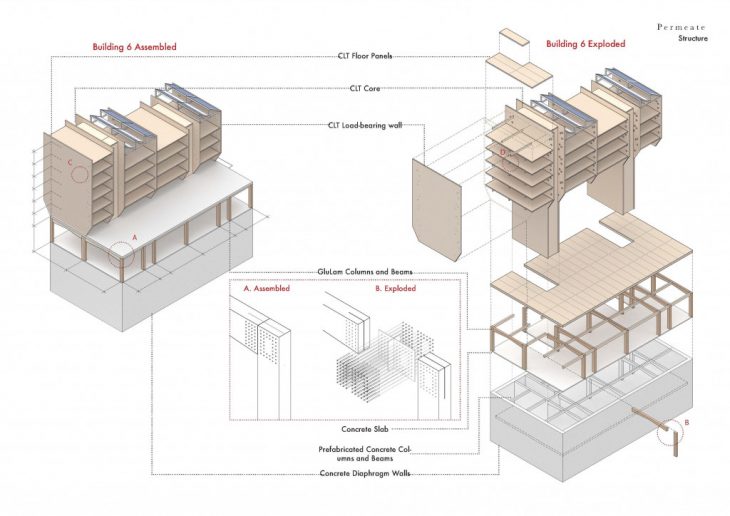
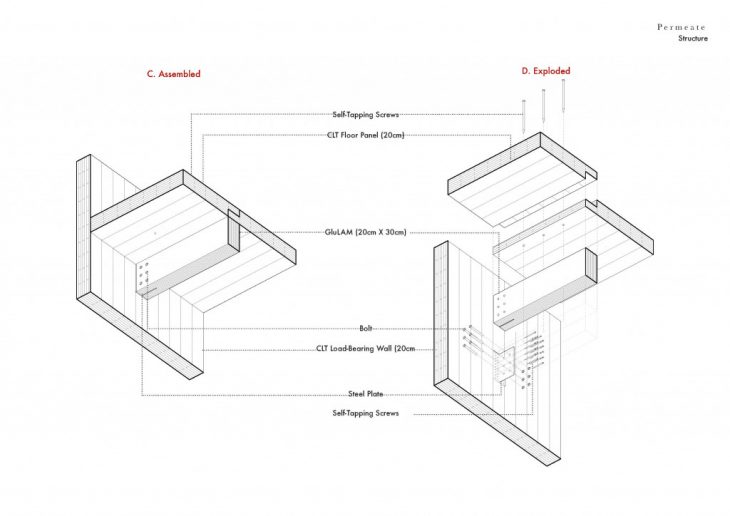
PERMEATE is a project of IAAC, Institute for Advanced Architecture of Catalonia developed at Master in Advanced Ecological Buildings and Biocities in 2020 by:
Students: Rebecca Baierwick & Paulina Sevilla
Faculty: Javier García-Germán, Miquel Rodriquez, Guillermo Sevillano, Elena Orte, et. al.
