INTRODUCTION:
This project will examine building performance in different aspects of building systems. A study on an auditorium / theatre stand-alone building designed specially for this experiment will help examine and study acoustic design, water consumption and reduction covering green roofs, and energy simulation analysis using Design Builder software.
LOCATION & CLIMATE:

Vancouver is a rainforest surrounded urban city. Therefor the weather is overall wet most of the year with the exception of some hot dry days in the summer. Precipitation average is high and evapotranspiration level is low due its cloudy sky most of the year.
Temperatures don’t dip as low as the rest of Canada in the winter with mild winters of 0-10 degrees C average temperature in the winters.
Just like winters, summers are also mild with a 25 degrees C average temperature.


SOLAR / SHADE STUDY:
The building is titled 15 degrees to the west to accommodate passive design solutions like maximizing natural light in the winter, minimizing heat gain through big surface.
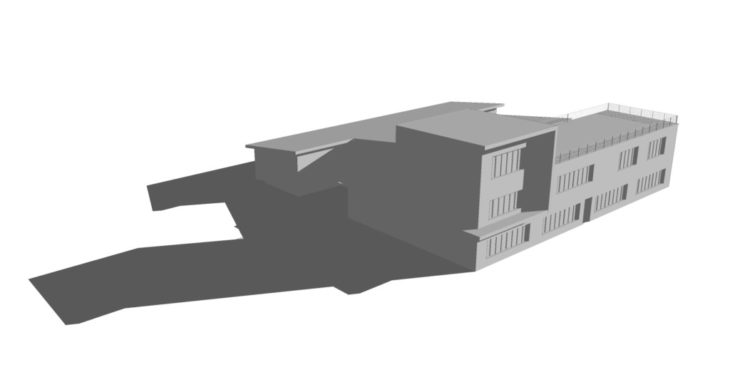
SUMMER SOLSTICE 6pm
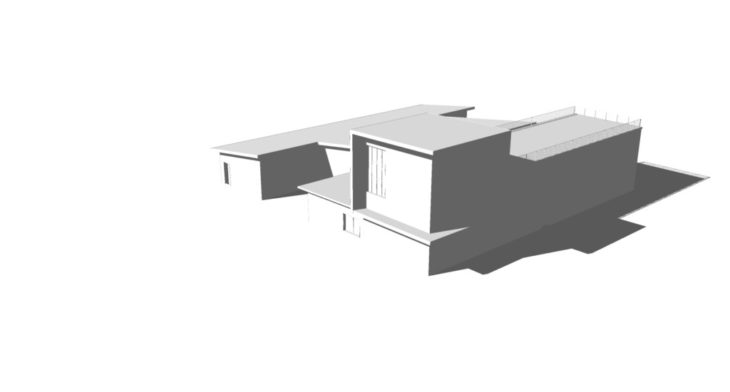
SUMMER SOLSTICE 8am
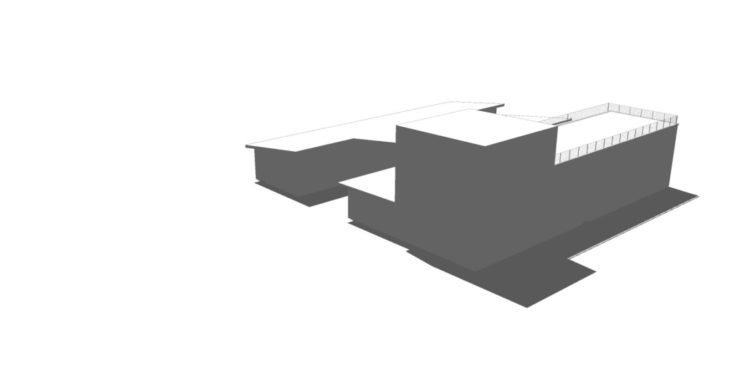
SUMMER SOLSTICE 12pm
THE PROJECT:
A simple design for a theatre building consists on the ground floor of a central theatre space with its stage and backstage. The theatre sites in the building as the spine, and on left and right side of it there are the services like washrooms, cafeteria and office.
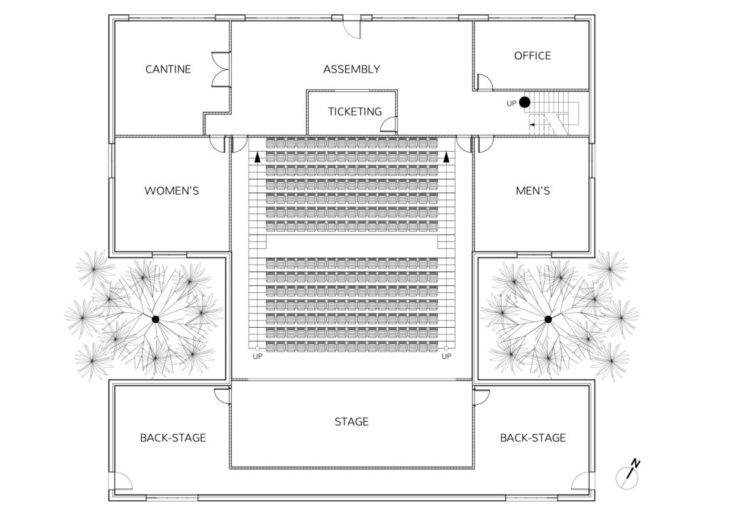
On the second floor, the theatre space occupies a double height having 2 more exits. There is an office space and cafeteria as well as assembly space and tech. room.
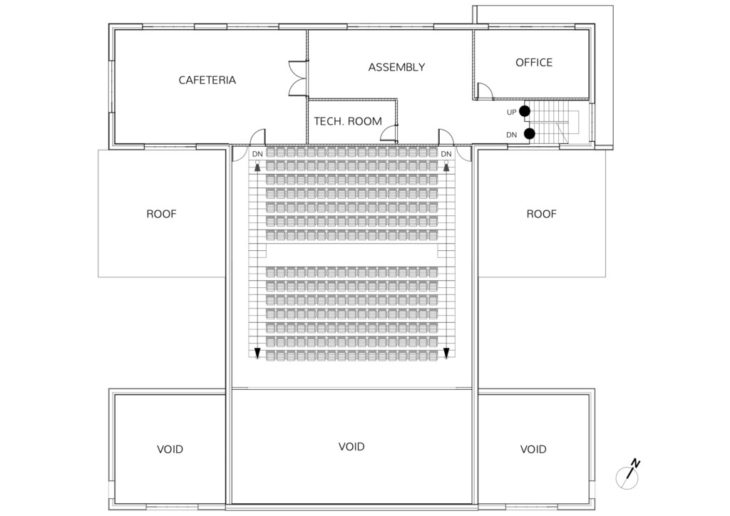
On the third floor the stairs lead to the outdoor terrace space.
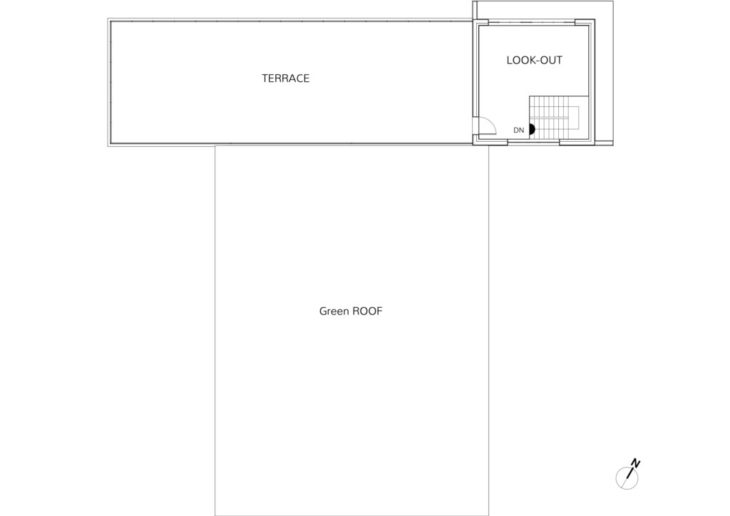

ACOUSTIC PERFORMANCE:
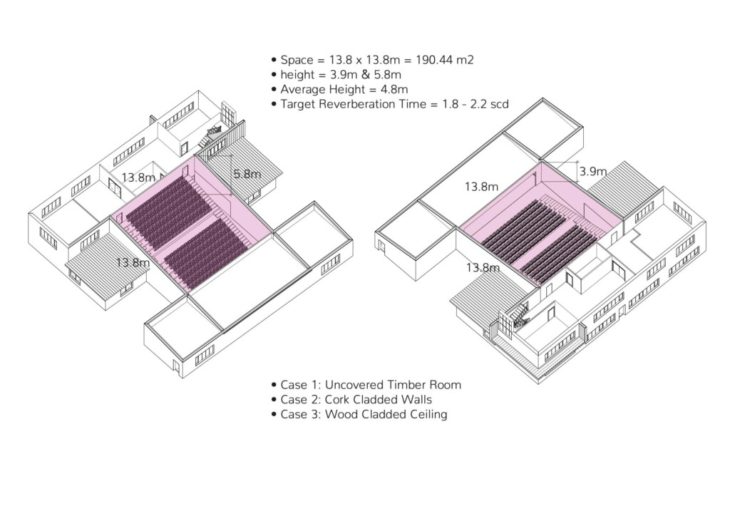
The acoustic performance study examines the theatre space in 3 cases to determine the acoustic requirements and soundproofing necessary.
WATER REQUIREMENT & REDUCTION FOR GREEN ROOF:
Using LEED Water Reduction Calculator, and by using the data provided of Vancouver rainfall and evapotranspiration and the type of plants proposed for the green roof, the following results:
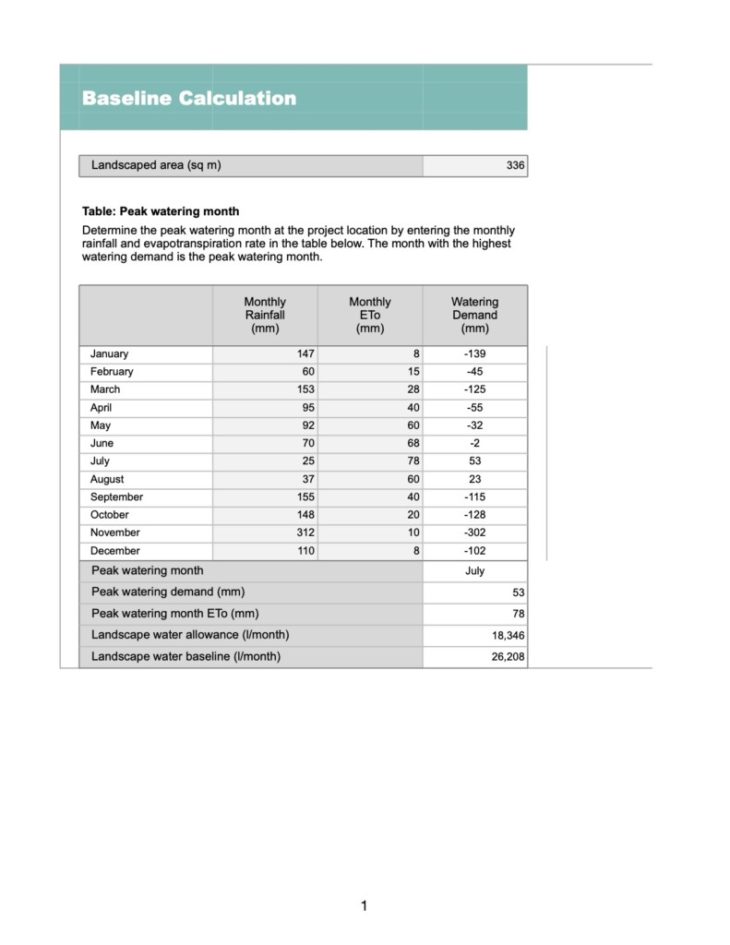
Water reduction of 64% is achieved.
ENERGY PERFORMANCE:
By modelling the project on Design Builder, a set of tools are provided to test the baseline design we have and then try to optimize it to reach better energy performance. In this the case the focus was on lowering the electrical consumption caused by heating and cooling.
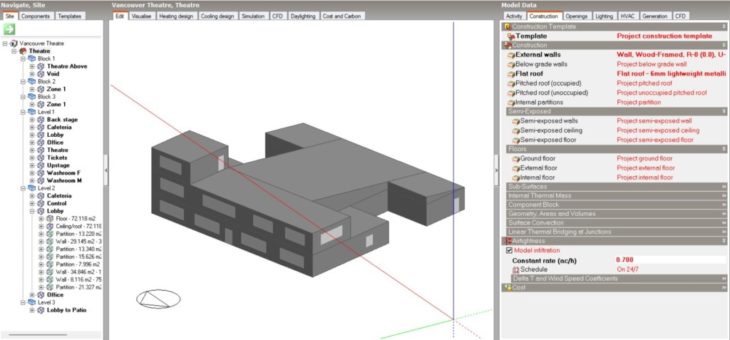
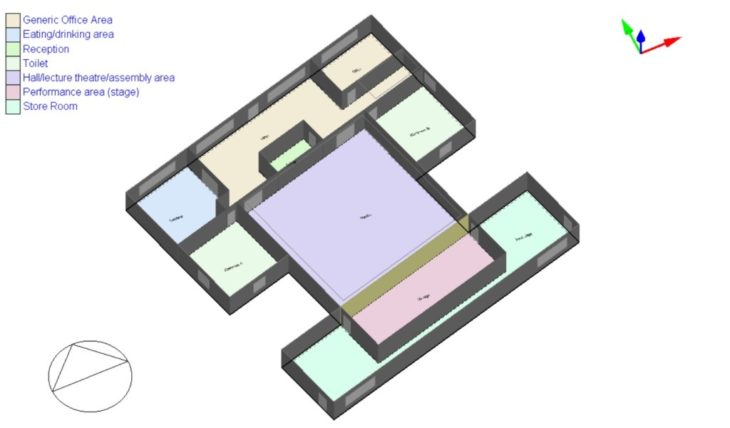
The optimizations applied were as followed:
- Insulation for roofs and walls
- Adding radiator heating units
- Replacing radiator with heat pump system
- Raising heating and cooling systems seasonal CoP from 1 to 4
RESULTS:
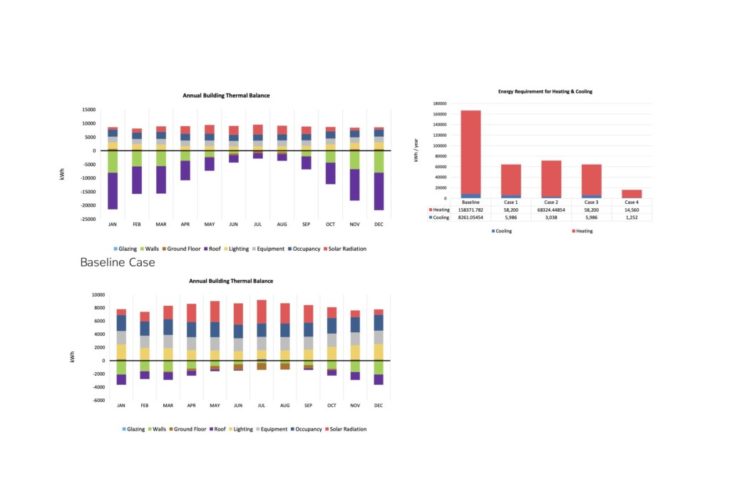
Mass Timber Multipurpose Hall is a project of IaaC, Institute for Advanced Architecture of Catalonia developed at MMTD, Master in Mass Timber Design in 2021/2022 by Students: Soubhi Mobassaleh. Faculty: Patrick Spencer. Course: Techniques 2.3