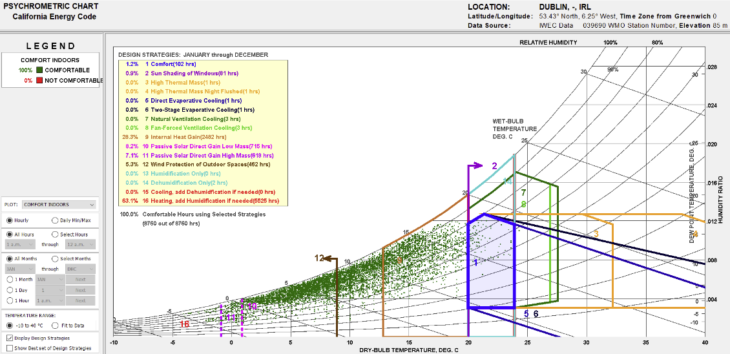The coursework for this semester consisted of an experimental design procedure where building performance is the central area of study. tasked with designing a large-scale mass timber
building consisting of and auditorium/conference hall, in a climate of our choosing. The main objective is to apply the skills learned in class and combine them with our own architectural design skills, to create a project that incorporates acoustic considerations, green infrastructure and energy performance optimization using specialized software. I have chosen Dublin, Ireland as the climate to be analyzed for my design and the design considerations associated with it.
Dublin Climate
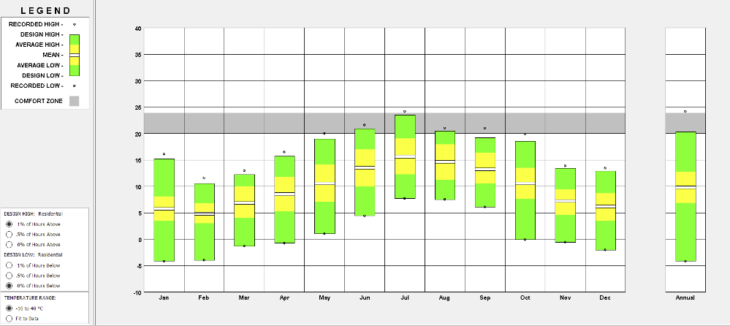
Climate Consultant – Dublin Climate
Psychrometric Chart – Dublin Climate
Dublin has a climate that is relatively mild in both summer and winters with plenty of rainfall. The psychrometric chart shows how due to Dublin’s mild climate, heating is a major factor that needs to be considered when designing the project, whereas cooling is not a factor. Internal heat gain is also a factor that needs to be considered during the design process.
Building Model
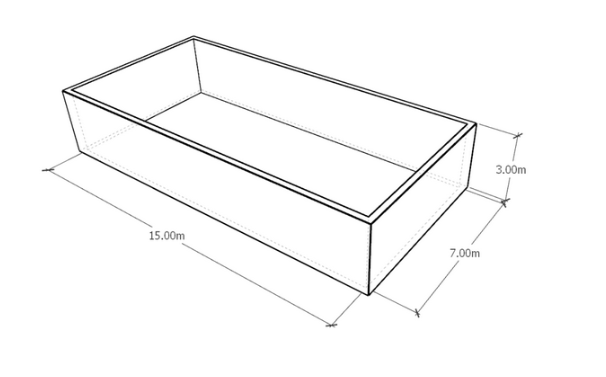
Building Block Type B – 15m x 7m x 3m

3D Model
By utilizing building block B, I have created a design concept utilizing 3 gradual blocks with the auditorium being situated in the largest block. Both smaller blocks consist of lobby areas, WC’s, a ticket office and facilities for staff The building is orientated South to maximize passive solar gain throughout the day. The roof will consist of a green roof structure to absorb the rainwater and create a more sustainable structure.

Model Ground Floor Plan
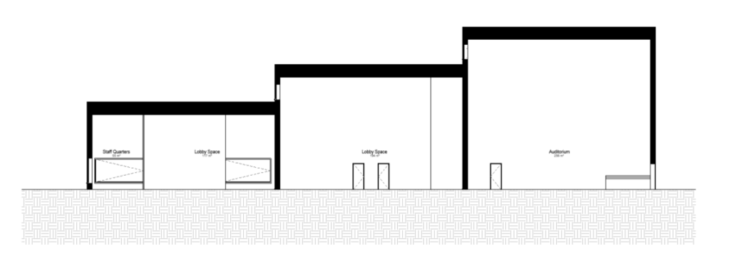
Cross Section
Acoustic Performance Analysis
One of the key considerations to understand for this project is the acoustic performance of the auditorium and the surrounding spaces. By using the DAMPA Acoustic calculator, we can analyze the existing design concept in terms of acoustic performance, and then compare the acoustic performance following the improvements recommended by the program.
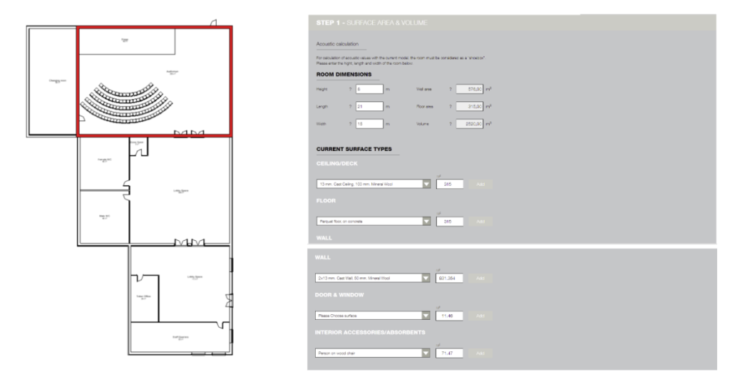
Block 1 – Auditorium Acoustic Analysis
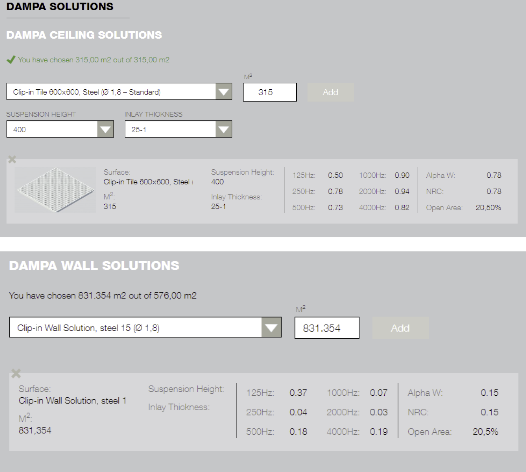
Acoustic Improvements

Block 1 – Acoustic Improvement Results
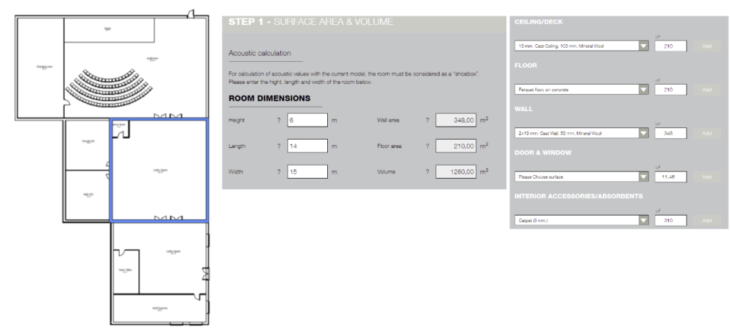
Block 2 – Auditorium Acoustic Analysis

Block 2 – Acoustic Improvements Results
The conclusions from using the acoustic calculator shows that both the Auditorium and lobby can improve their acoustic performance by installing both the DAMPA clip in tile ceiling panels, and the DAMPA clip in wall solution. To further improve the acoustic characteristics of the auditorium, 50mm mineral wool will be installed to further absorb any excess noise due to its higher noise reduction coefficient than more conventional materials such as concrete.
Green Roof Design
A green roof will be incorporated into the design for each of the three blocks. In order to accurately account for the water required for the landscaping, we conducted a basic LEED water calculation. Turf grass was selected as the planting for the green roof. Due to Ireland’s mild and wet climate, the landscape coefficient is determined to be low at 0.6. The planting will be irrigated using a fixed spray system. The landscape water baseline for the combined green roof area is 82,156 litres.
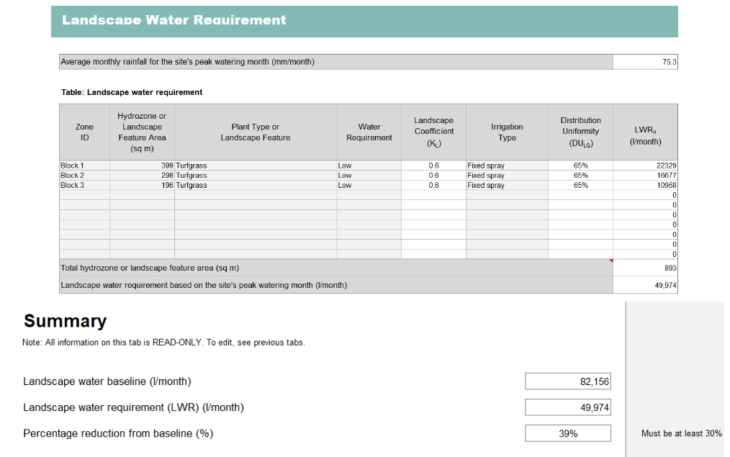
Water Requirement Test 1
Analysis 2 had ground cover as the chosen planting type and had a lower landscape coefficient at 0.2 while utilizing a drip (press comp) irrigation system. The distribution uniformity increased from 65% in test 1, to 90%.
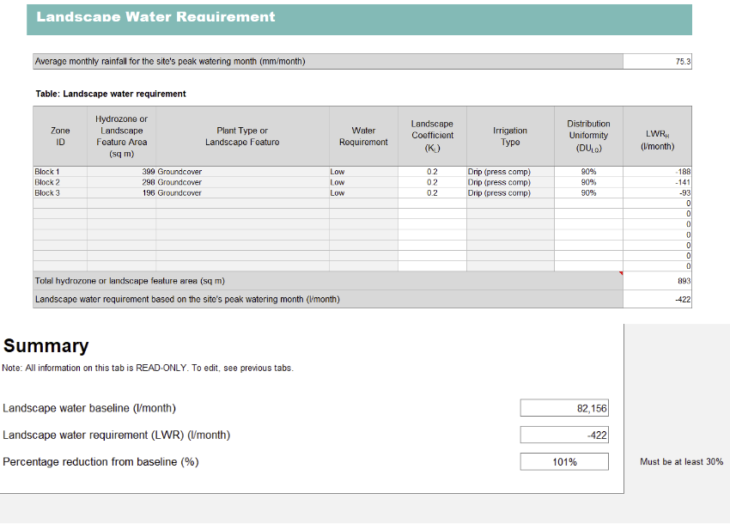
Water Requirement Test 2
Analysis 3 tested what would happen if the water requirement was high and the landscape coefficient was 0.8. The irrigation system was a drip (press comp) system with a distribution uniformity of 90%.
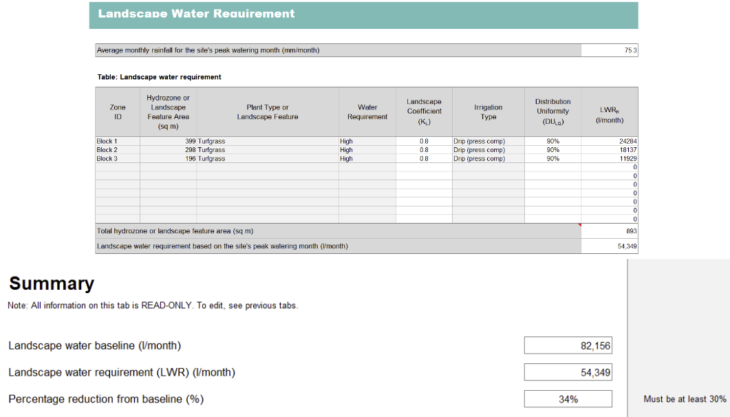
Project Optimization
One of the main design objectives of the module was to optimize our baseline design and analyze different design strategies and the impact they would have on the heating and cooling loads. A number of design principles were tested such as improving the building envelope, changing the glazing type, building orientation and floor build ups. The project utilizes the theatre/auditorium schedule for ventilation rates.
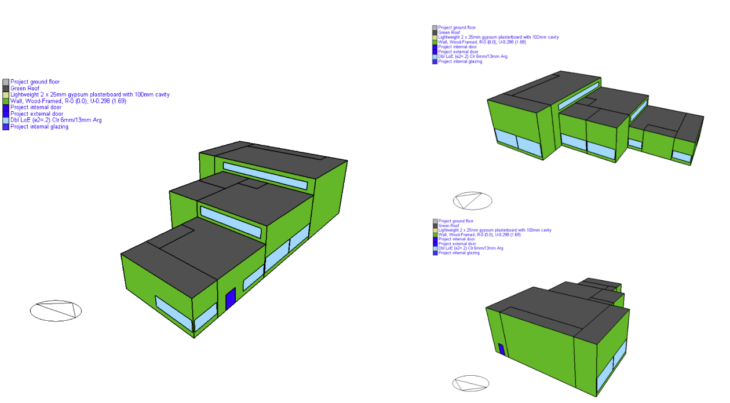
Design Builder Base Model
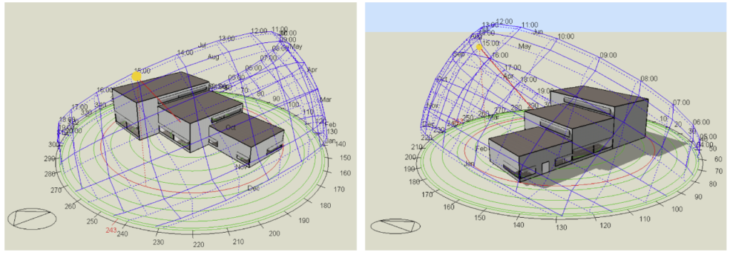
Design Builder Solar Study
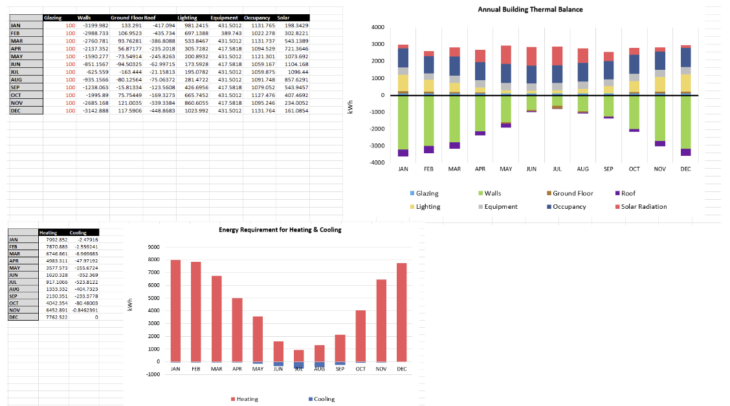
Baseline Calculations
The baseline calculations indicate that the majority of the energy required for the design is used for heating the structure. The highest heating demand is during the winter months with this reducing during the summer months with minimal cooling requirements. The Thermal balance graph indicates that the majority of the heat is lost through the baseline walls, this is especially prominent during winter months.
Case Study 1
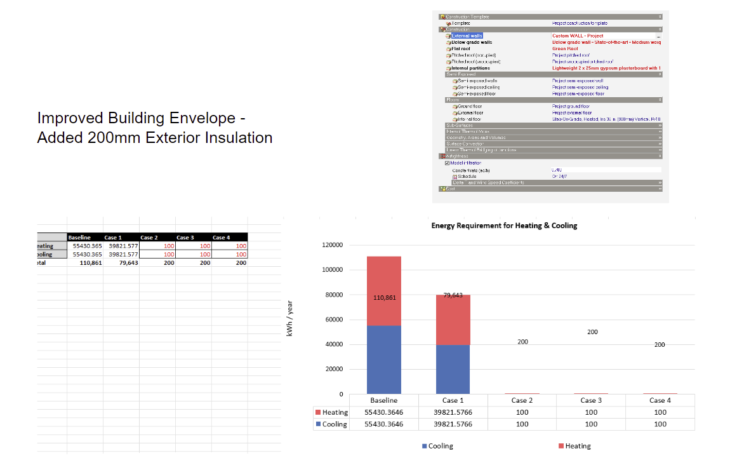
Case Study 1 – Increased Insulation Results 1
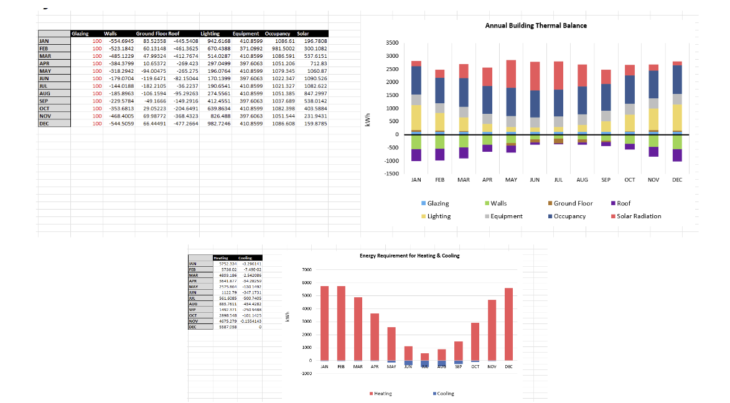
Case Study 1 – Increased Insulation Results 2
By installing 200mm Insulation to the existing wall build up, the project required less energy for both heating and cooling. The increased insulation also helped the structure retain the heat better and less heat escaping through the walls as seen in the second results figure.
Case Study 2
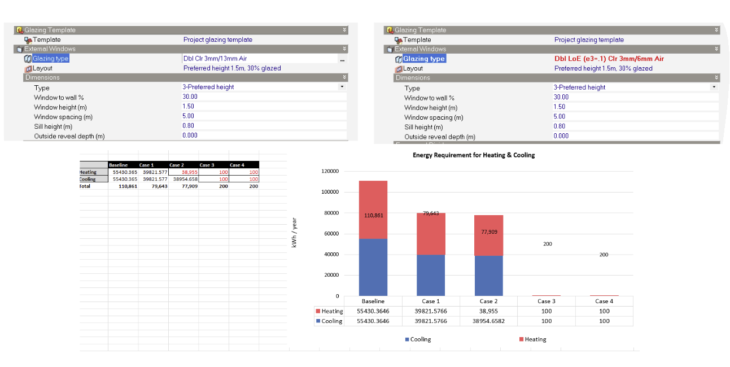
Case Study 2 – Low e Glazing Results 1

Case Study 2 – Low e Glazing Results 2
The second project optimization run was replacing the existing double glazing with double glazed low e windows. This had a minimal effect compared to the building envelope change but it still helped to reduce both the heating and cooling loads. Further analysis was conducted by changing the ground floor build up with increased insulation and by rotating the structure 45 degrees to the south-west to try and improve the passive solar gain in the structure.
Program Links
https://designbuilder.co.uk/
https://energyplus.net/
https://www.sbse.org/resources/opaque
Performance Design For Large Scale Mass Timber Buildings is a project of IAAC, Institute for Advanced Architecture of Catalonia developed at MMTD in 2021/2022 by student Jack Byrne. Faculty: Patrick Spencer Course: Techniques ii – Module 3
