The purpose of this study is learning about acoustic performance analysis, green roof design and building performance simulation for a large timber building. The study focuses on these three main aspects that were covered during the course.
Taking into account the design conditions, in this case study, Madrid; it was important to study the orientation and keep in mind the Temperature.
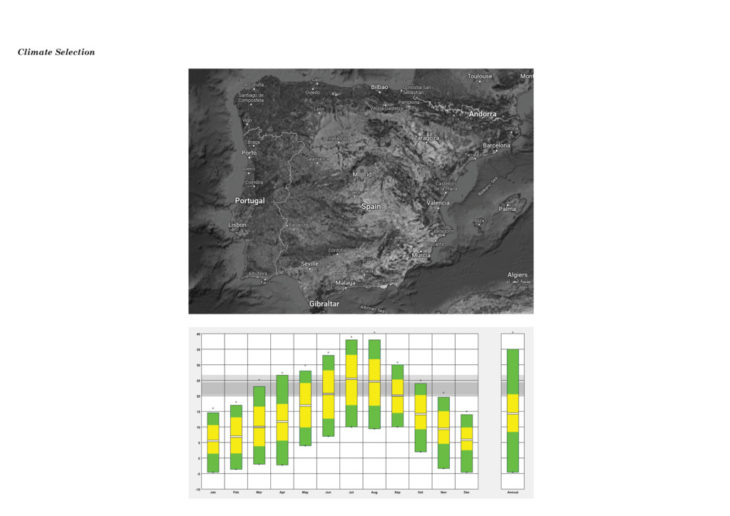
The building configuration is base on typology C 20x5x3, generating the shape shown below.
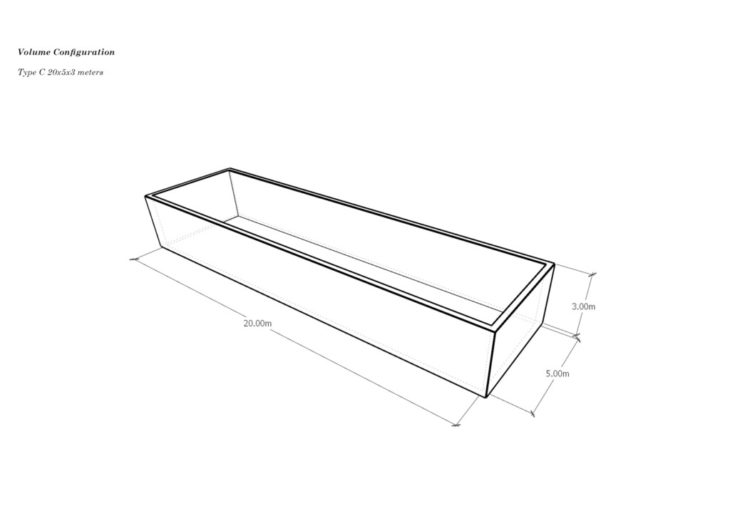
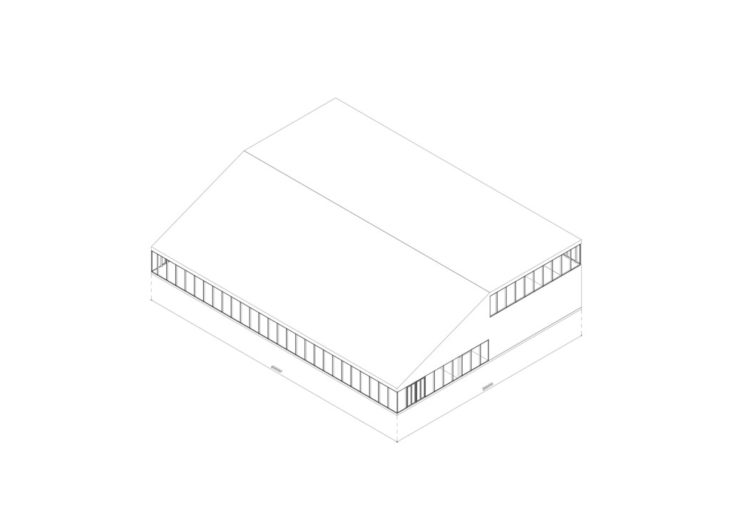
The building has dimensions of 30x40x9 m and the case studies are based on these premises.
The shape of the building is very compact and the program that hosts inside is quite simple. It has a main hall/lobby for more public events and the main auditorium. These two main spaces are divided by functional spaces that serve both main spaces. There is a mezzanine level that has changing areas and toilets that are for the performers mainly.
The orientation of the building is 45 degrees rotated from north because of the efficiency of the building. These studies are displayed below.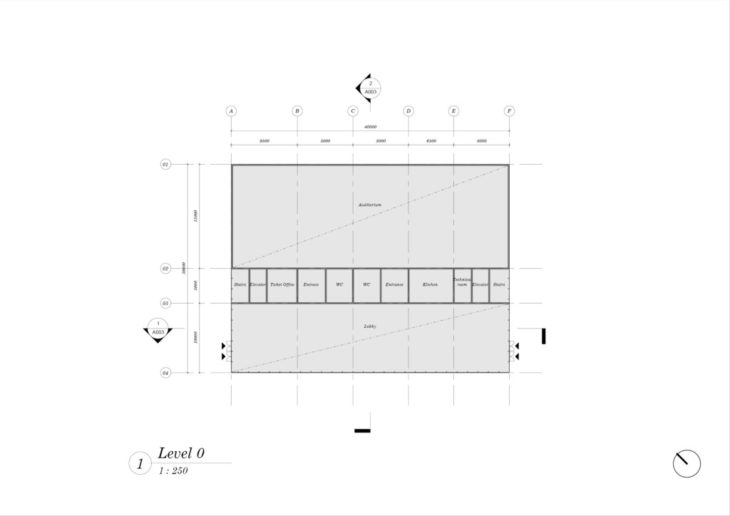
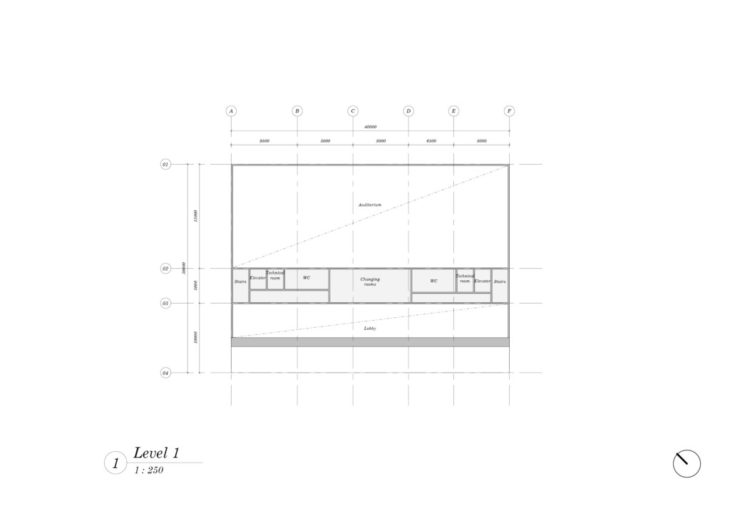
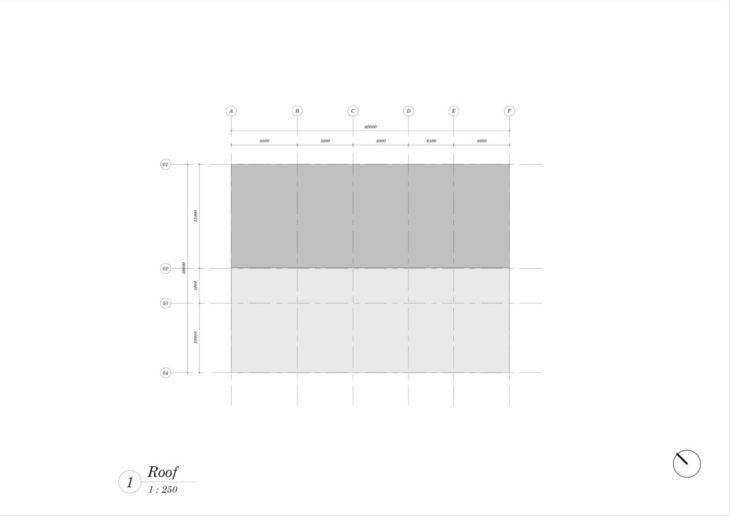
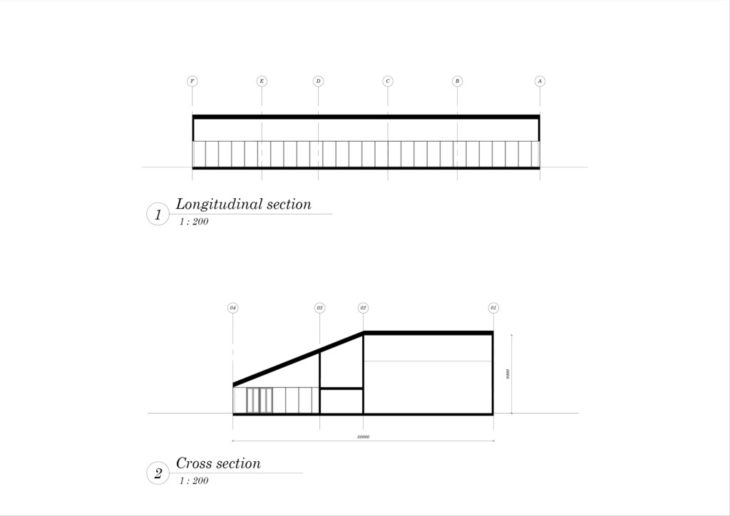
Green Roof Design
Based on the Outdoor water use reduction calculator, and having some assumptions as Landscape coefficient of 0.7 and using a rotor with a distribution uniformity of 70%, the study was carried out.
The area to run the first study was of 650m2 with a landscape water requirement based on the site´s peak watering month (l/month) of 134,41 not achieving the LEED requirement.
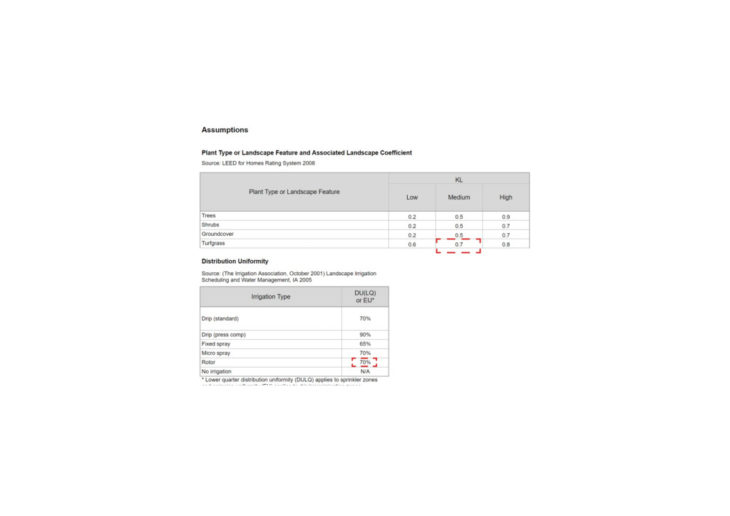
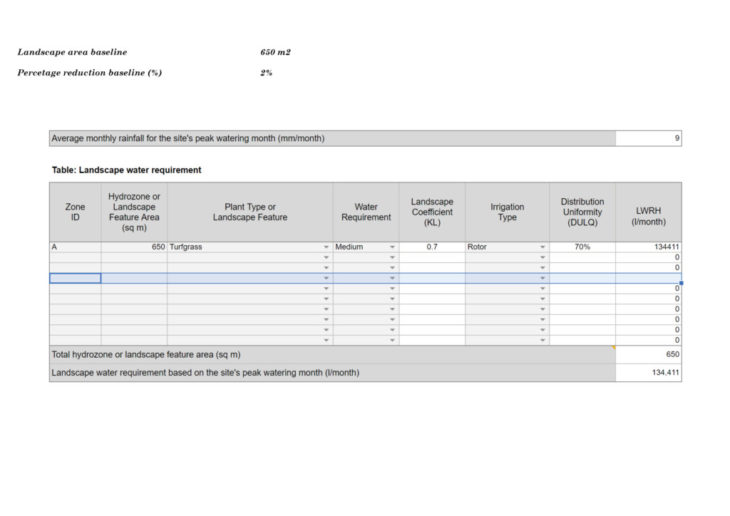
The second study takes the same conditions with a surface of 70% area of the first case study. Having trufgrass and water requirement medium with rotor as irrigation type, the landscape water requirement based on the site’s peak watering month (l/month) of 93,054. The percentage reduction baseline is of 32% achieving the LEED requirements.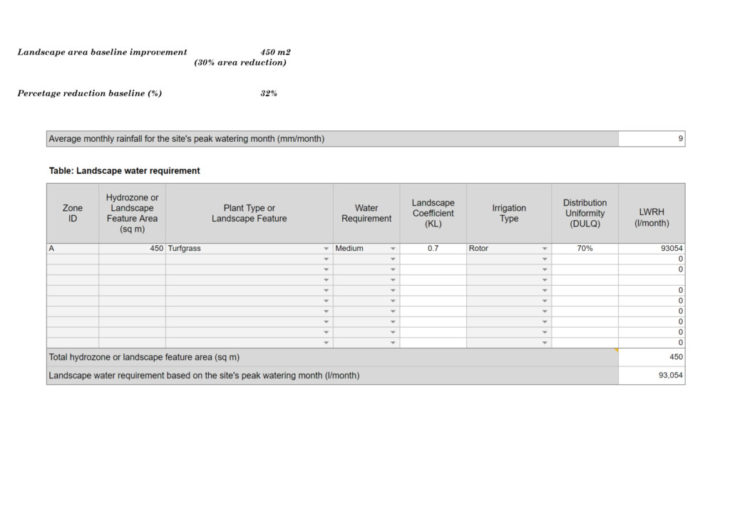
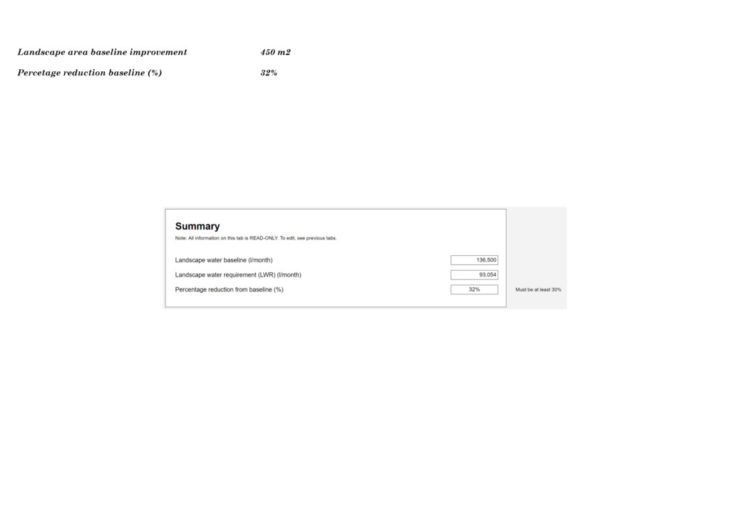
Acoustic Performance Analysis
The study focuses on the two main spaces to understand the acoustic performance of two similar but different spaces.
By using DAMPA acoustic calculator, the conclusions for the auditorium where that although DAMPA offers a better NRC by using their product Clip-in Wall solution, steel 15( diam. 1,8), the design of the Auditorium space will be filled up with mineral wool that has a higher Noise Reduction coefficient (NRC). This means that the reverberation time will be even less if we consider the same conditions as the ones calculated for the Auditorium area.
However for the lobby it can be slightly improved compared to the auditorium
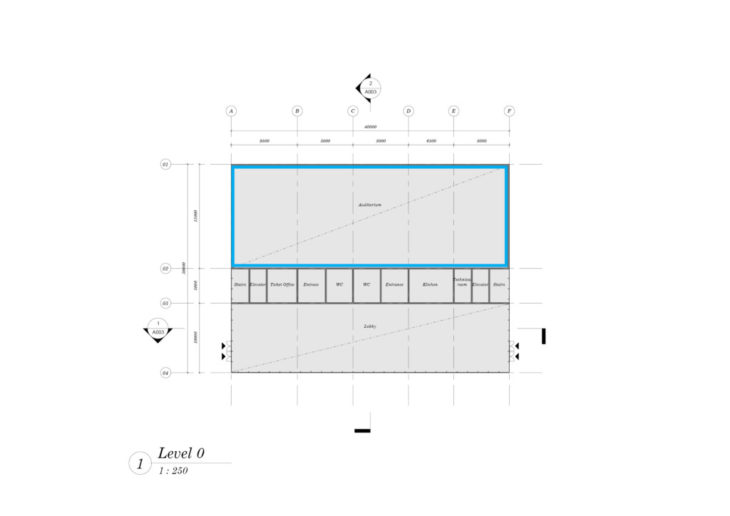
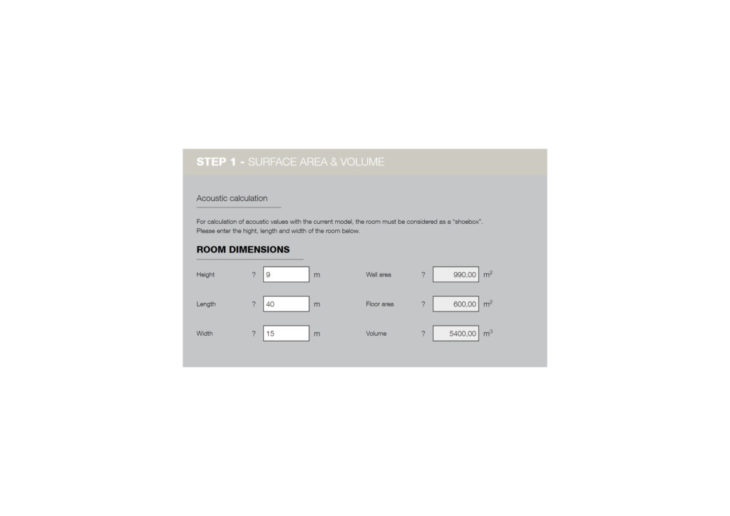
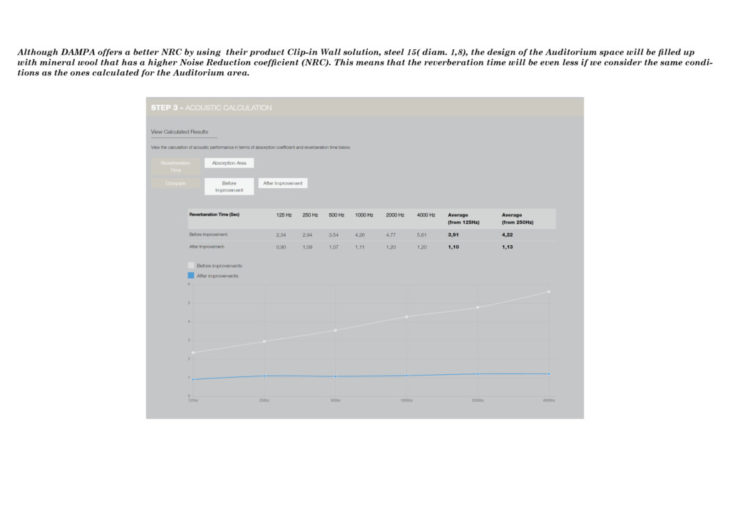
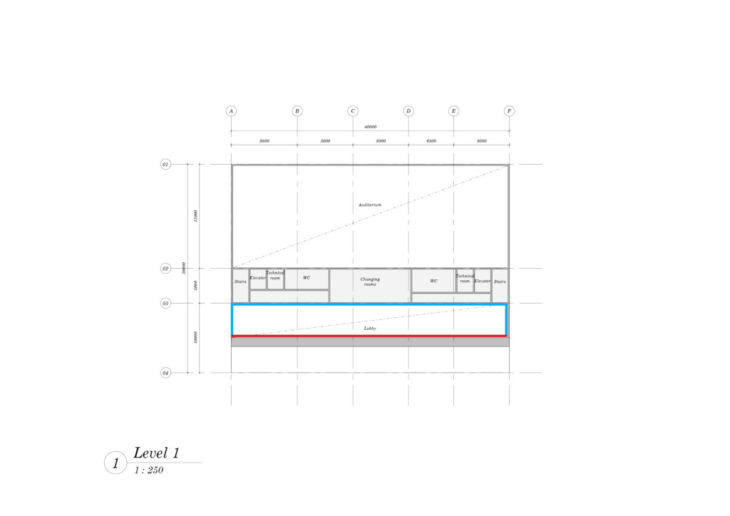
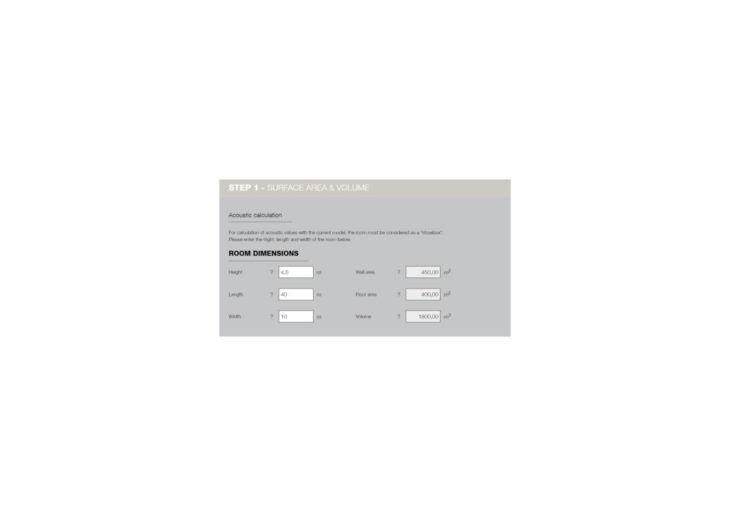
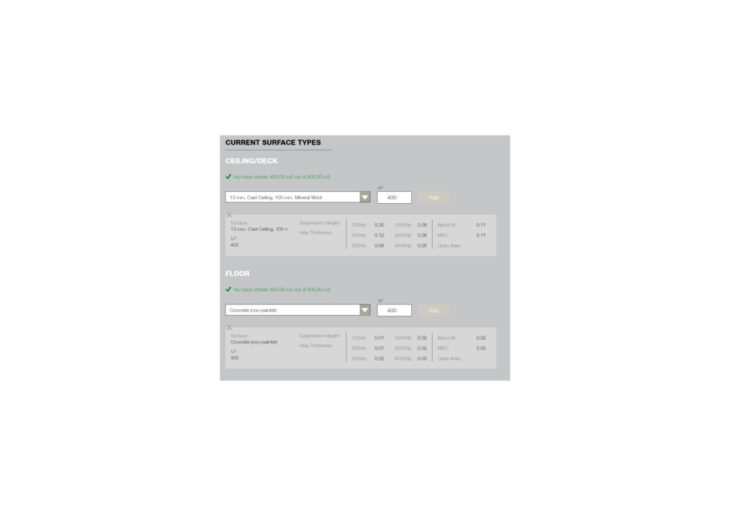
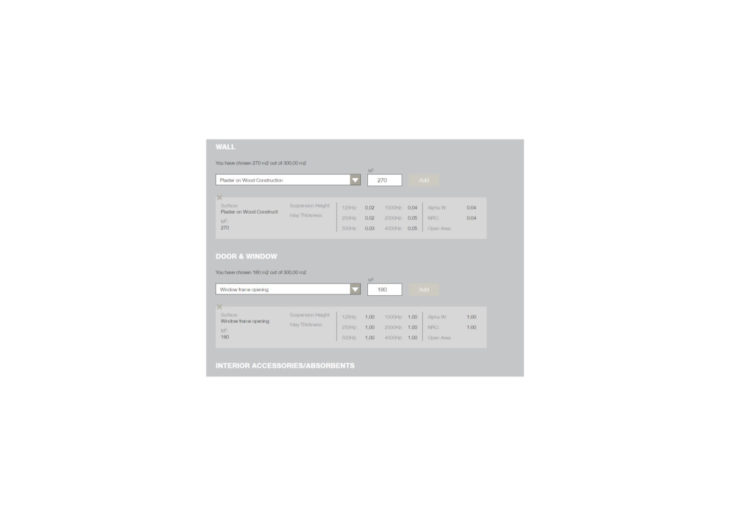
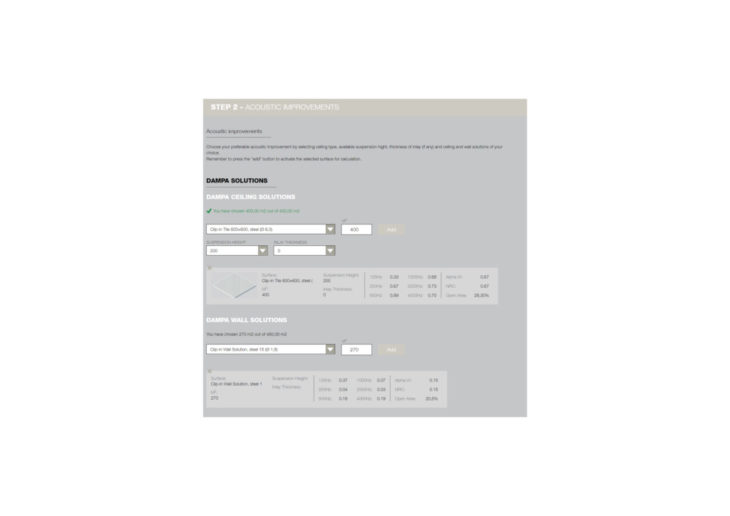
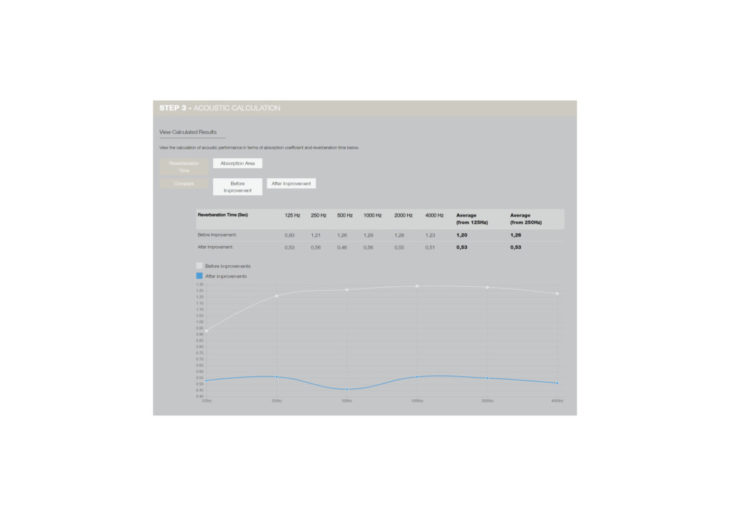
Project Performance Optimization
The study is divided into two different approaches, one using passive design and the other one using mechanical systems.
The case studies were: building oriented to north south (main facades), rotation of 45 degrees, envelope improvement and finally glazing improvement. It can be seen that Case 3 is the most optimal based on these starting premises.
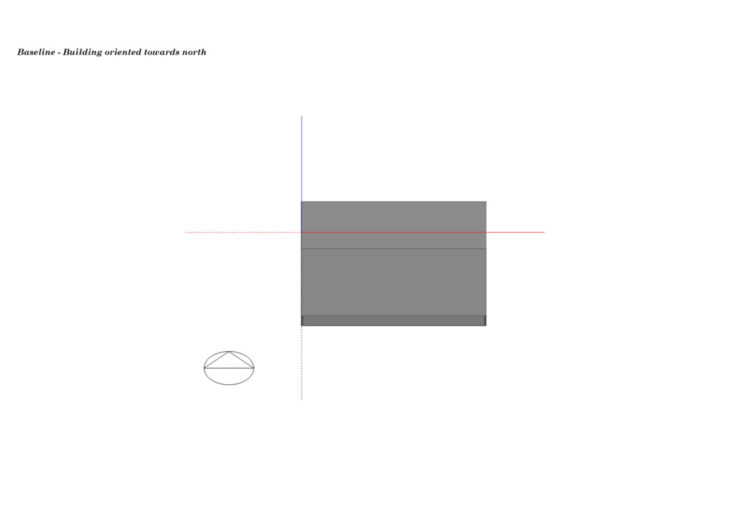

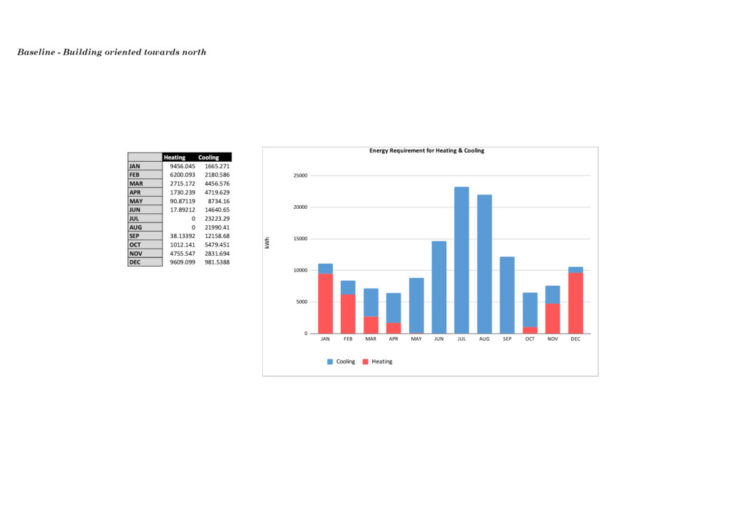
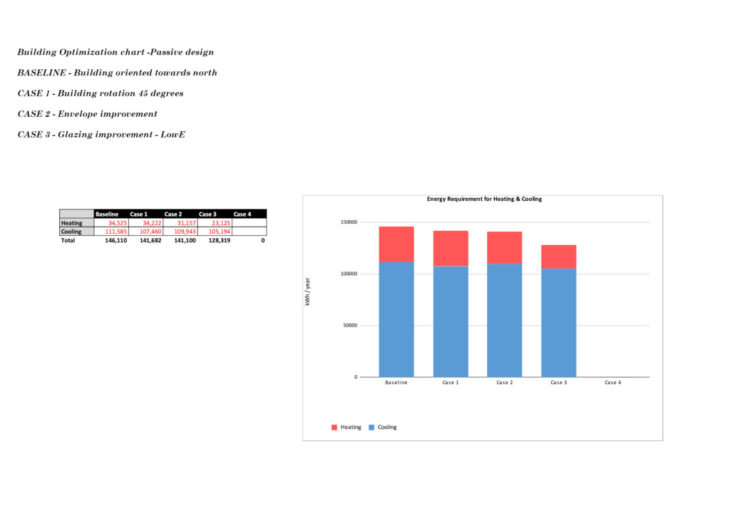
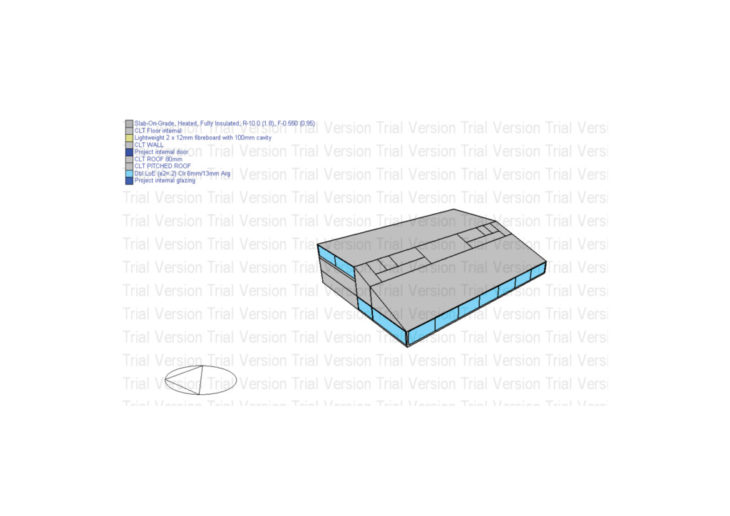
The second study takes into account mechanical systems. Stablishing that VAV system is more efficient than CAV system, the comparison is between the use of a Fancoil Unit 4’pipe and VAV air-cooled chiller fan-assisted reheat. The chart shows that the energy requirement for cooling drops a lot and the heating increases. This option is more balanced.

Links:
https://designbuilder.co.uk/download/previous-versions
https://energyplus.net/weather
Performance Design III is a project of IAAC, Institute for Advanced Architecture of Catalonia developed at MMTD in 2021/2022 by student Ricardo Cruz Recalde. Faculty: Patrick Spencer. Course: MMTD02 – Techniques 3.2