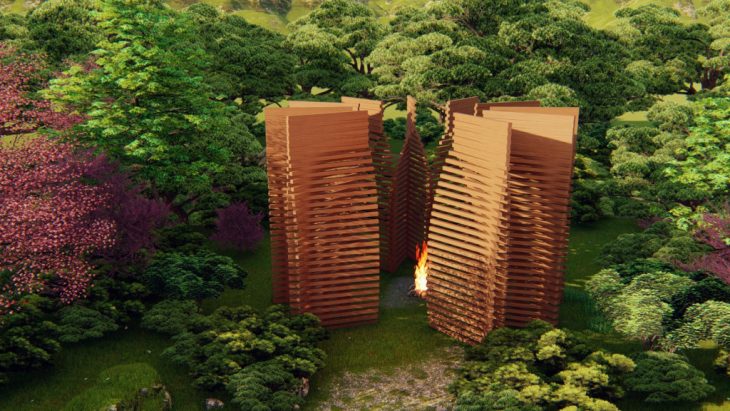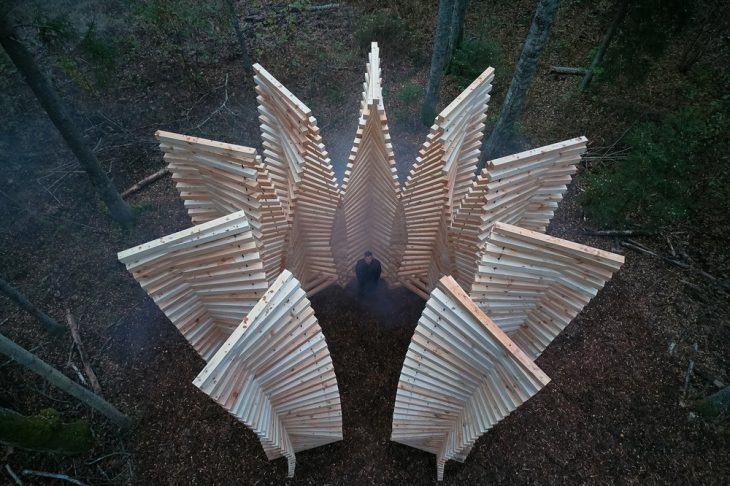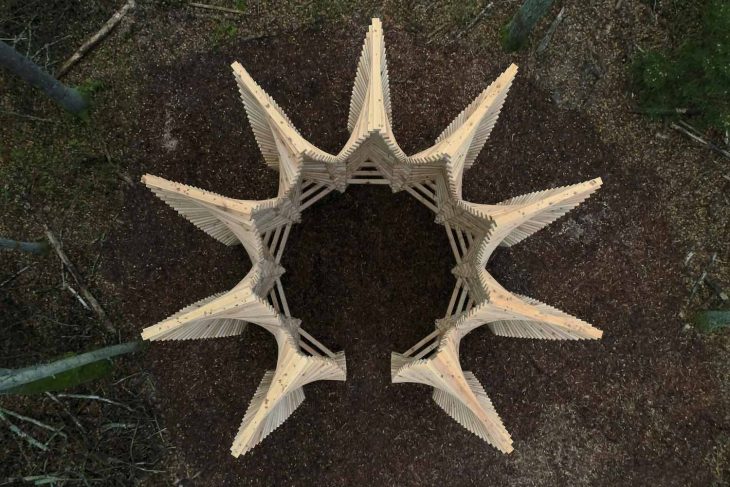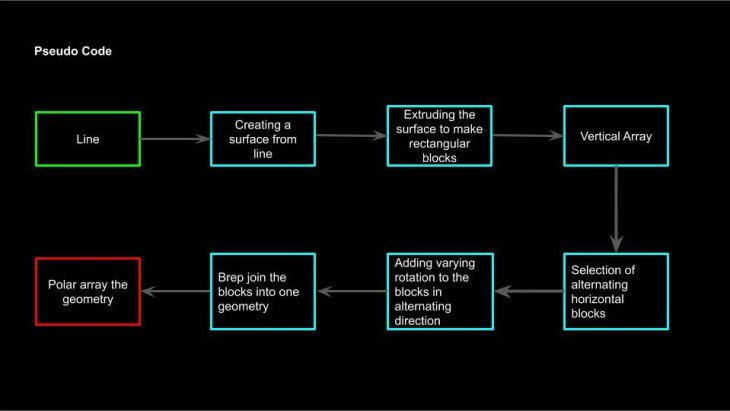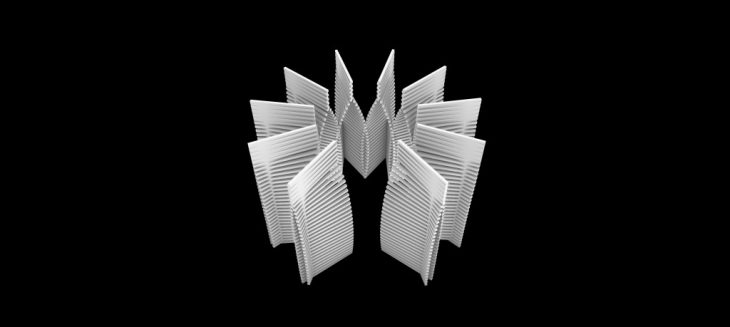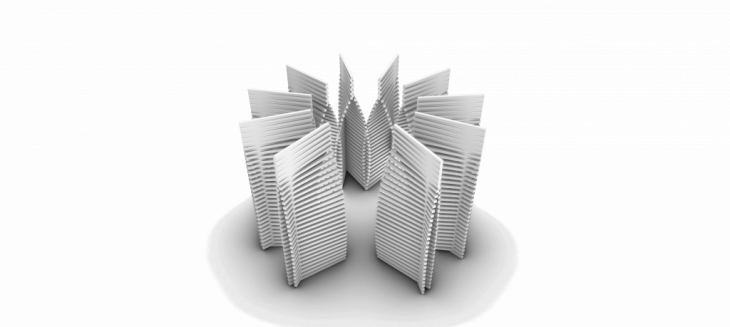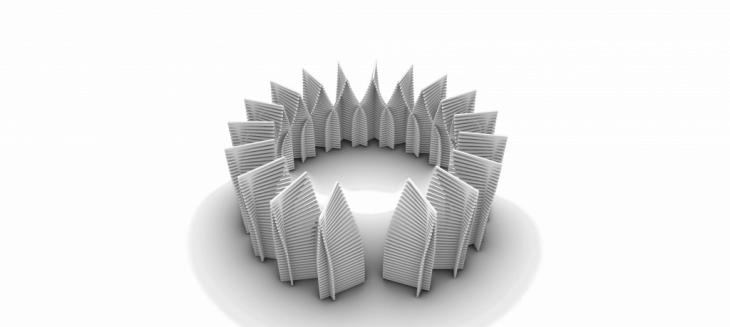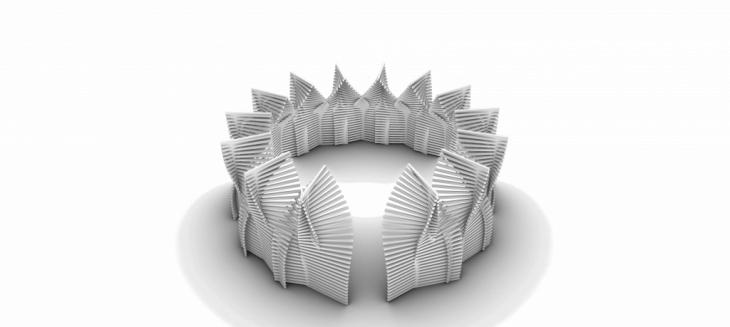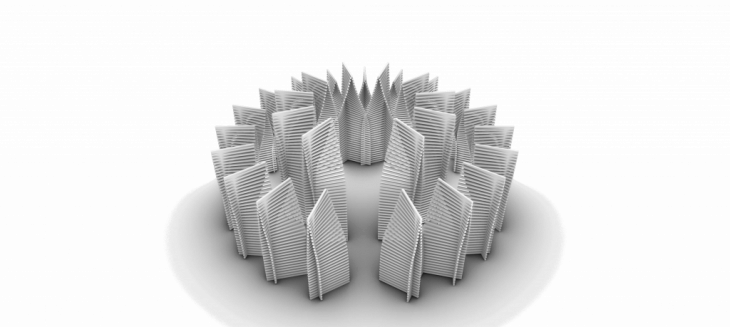Architects: Didzis Jaunzems Architecture (DJA)
Location: Riga, Latvia
Year: 2018
Assignment: The main criteria of the design and thus the main focus of this exercise,was to create the a structure with horizontal wooden blocks stacked on top of each other in alternating direction with a varying rotation angles.
</p>
STORY:
Pavilion UGUNS is designed as a place for meditation and conversation. The character of the architecture refers to dynamics, fluidity and shading of fire. The wooden beam stacking is built by rotating each of the following elements at an angle of 2.5 degrees to the previous one, shaping 9 symbolic flames. The arrangement of the seats inside the pavilion is taken from the principle of the campfire, where sitting in a circle unifies people.
Pavilion Uguns has been created as a result of cooperation between municipalities of Rugaji, Balvi, Vilaka, Baltinava and Karsava – project Good Nature in Northern Latgale, Discover Nature Explorer in Yourself”. Five art installations / pavilions in five cities are made to bring attention of people to nature, to teach respect, understand and preserve it. Objects are gifts for Latvia in its centenary in 2018.
Aerial View – UGUNS Pavillion
Pseudo Code:
Grasshopper Definition:
*End result of grasshopper definition
DIFFERENT ITERATIONS:
Changing the number of angle of rotation and number of modules, it is possible to get significantly varying pavillions of different scale, but with same principle.
Iteration 1
Iteration 4
REFERENCES
https://www.archdaily.com/904341/pavilion-uguns-dja
Pavilion UGUNS, Riga is a project of IaaC, Institute for Advanced Architecture of Catalonia developed at the Master in Advanced Architecture in 2019 by:
Student: Aditya Ambare
Faculty: Rodrigo Aguirre, Mohamad Elatab
Assistant: Ivan Marchuk
