LOUVRE ABU DHABI
Reference
- Architects: Ateliers Jean Nouvel
- Location: Saadiyat Cultural District, Abu Dhabi, United Arab Emirates
- Architect in Charge: Jean Nouvel
- Partner Architect: Hala Warde
- Project Year: 2017

Louvre Abu Dhabi // Ateliers Jean Nouvel
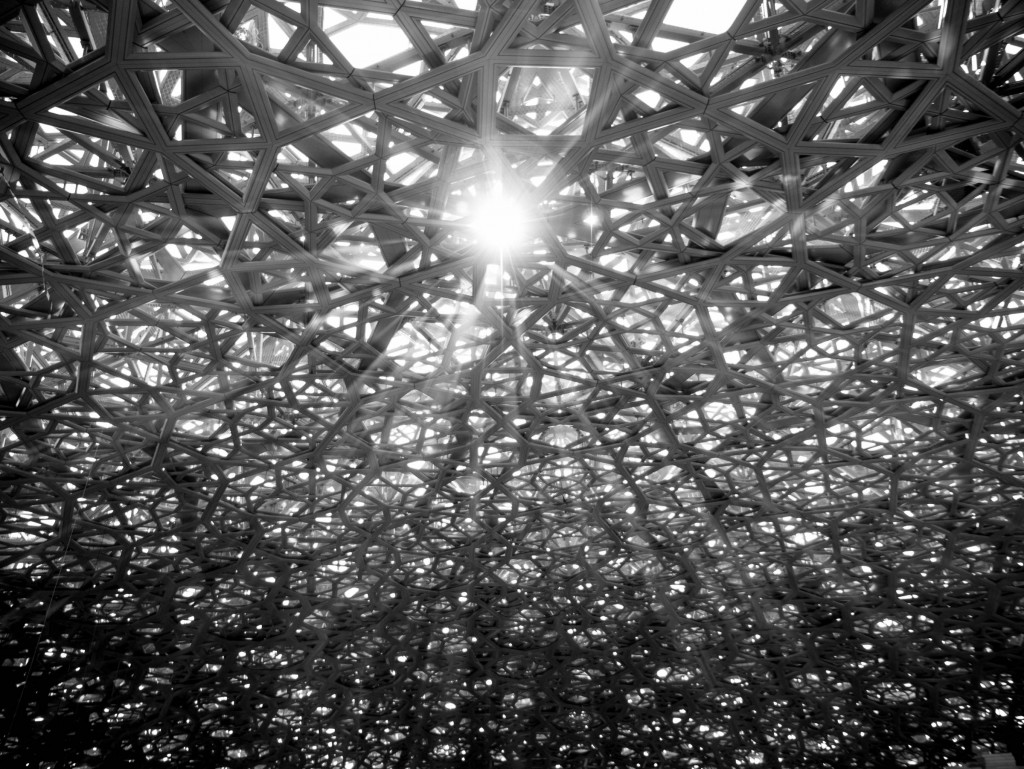
Louvre Abu Dhabi // Ateliers Jean Nouvel
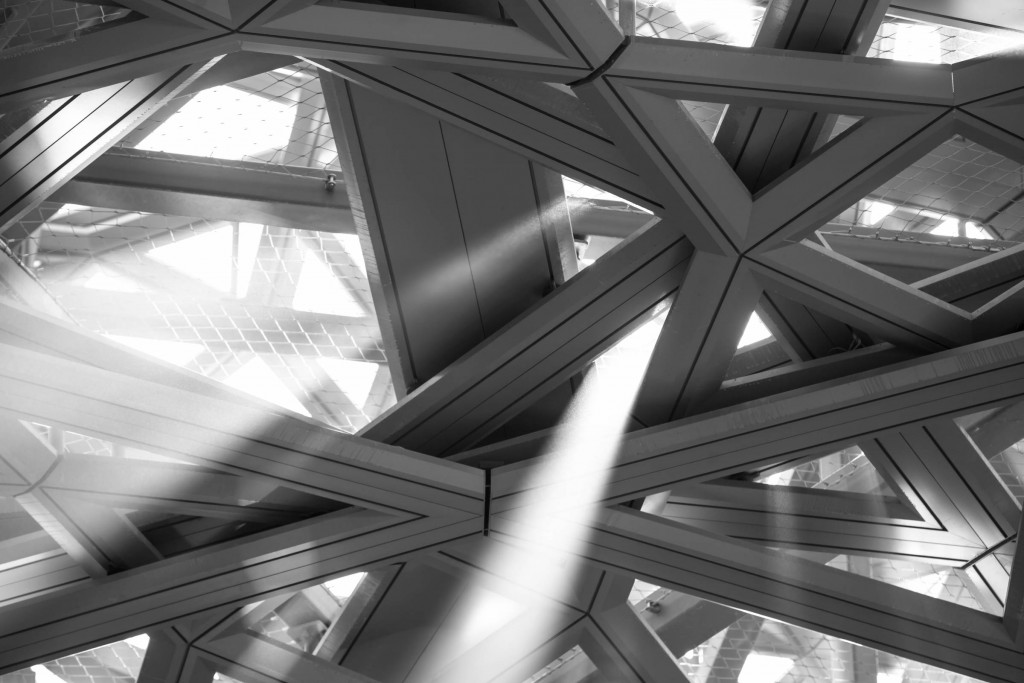
Louvre Abu Dhabi // Ateliers Jean Nouvel
Structure
The Louvre dome consists of four outer layers, truss structure, and four inner layers. Each layer is turned relative to each other.
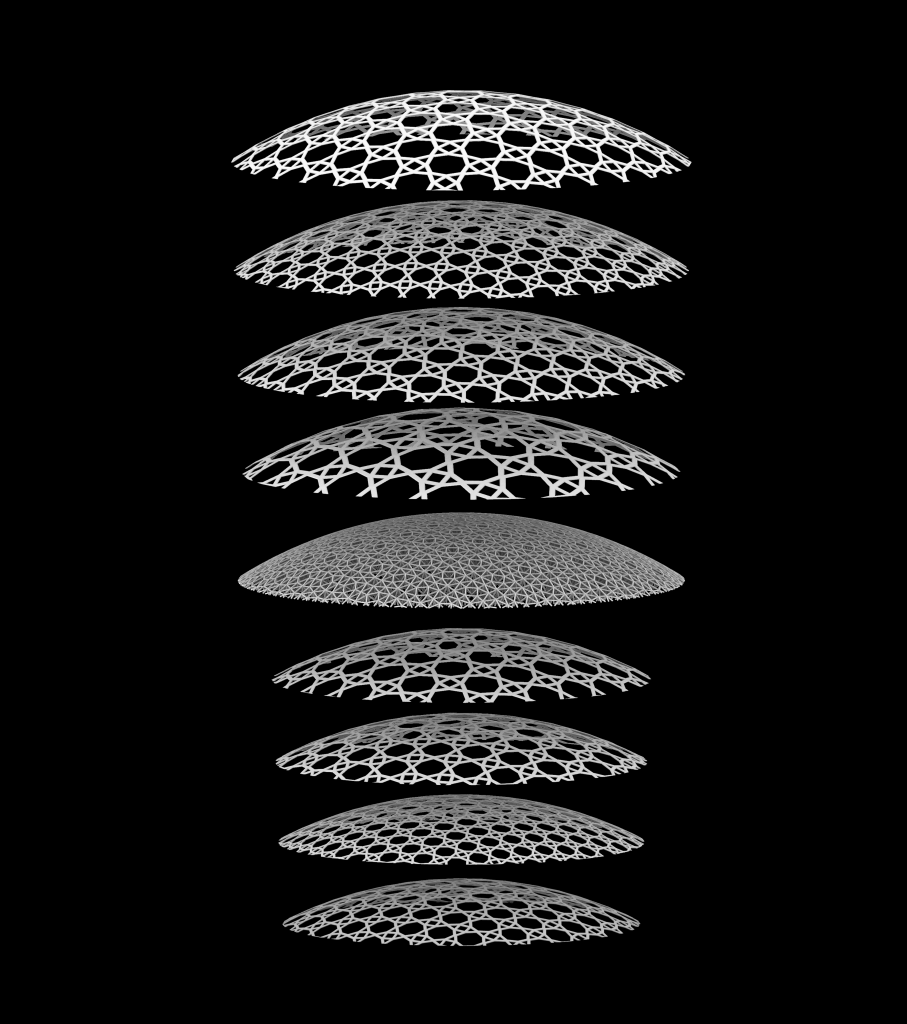
Louvre exploded view
Layers are modular and can be divided into numbers of similar elements.
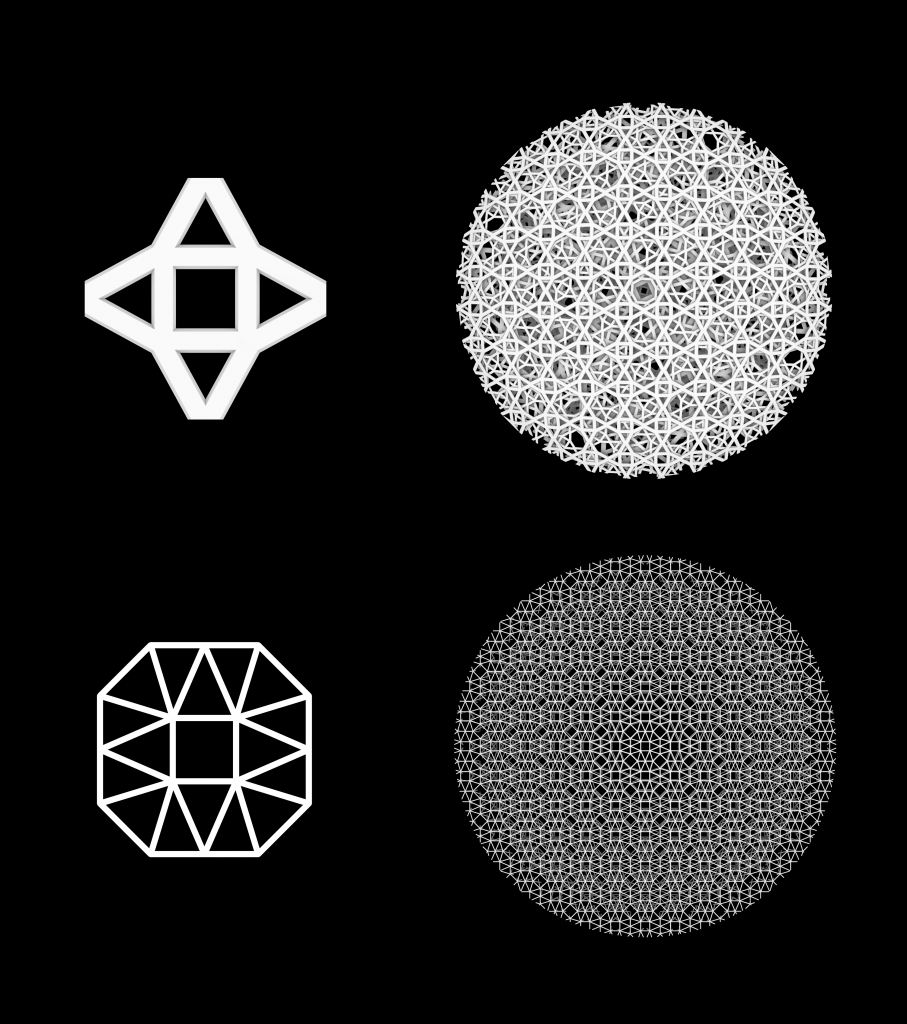
Elements: a) Cover, b) Truss
Pseudocode
- COVER STRUCTURAL ELEMENT
- Create an eight-sided polygon
- Create a circle inside the polygon
- Select four points of polygon one through one
- Find the closest points on circle
- Connect four other polygon points with points on the circle to have a “star“ shape
- Create a rectangle
- Offset star and rectangle
- Create surfaces from each pair of curves and join them
- Extrude brep
- Add chamfer to the longest edges
- Intersect element with box, to get trimmed ends
- COVER LAYERS
- Create a quad sphere and select top face
- Move it four times down (according to numbers of layers)
- Rorate each surfaces to a specific angle
- Applying structural element to surfaces with different UV values
- Solid union
- Substruct the cylinder from the layers to get round boundary
- TRUSS STRUCTURE
- Create two rectangles: a small one and a bigger one with fillet edges
- Explode the biggest one and create a polyline with given points
- Put a point in the middle of longest edges of the big rectangle
- Create a network from thorough every point of small and big rectangles
- Create an array from the pattern and project it to the surface
- Offset the projected pattern with 0.0.0 point
- Create connections between closest points of two layers
- Put rectangles to the perpendicular plane of each line
- Sweep rectangles along lines and join breps
Variations
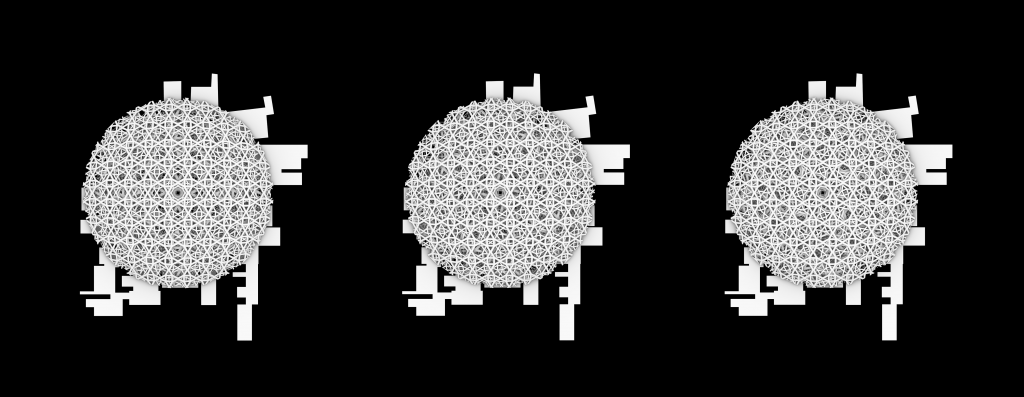
Variations: a) angle step – 0 °, b) angle step – 5 °, c) angle step – 25 °
Computational Design // IaaC, Institute for Advanced Architecture of Catalonia
Developed at Master in Advanced Architecture in 2018 by:
Student: Anton Koshelev
Faculty: Rodrigo Aguirre, David Andres Leon
Assistant: Daniil Koshelyuk