Overlapping of several functions and scales in architecture
Overlapping of layers is a project that investigate the relation between the Parkhouse and the conformative protocol.
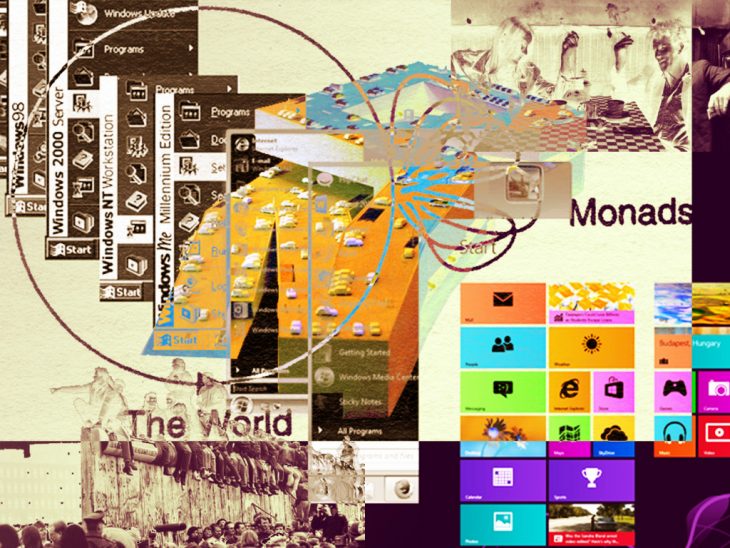
Concept of overlapping
In the 90’s it rises a new conception in which the events and the history are a combination of signs in motion such as density and mixity. And the modern is nomadic and changing all the time, putting in crisis the planning urbanism of the 70’s and the 80’s. The most important innovation is the concept of continuous differentiation, field conditions, iteration versus repetition, the slogans from part to particle and from typology to topology, and more concretely the concept of a single surface project folding itself. The movement also started to work through the implications of the new conceptions for structures, envelopes, openings etc. The new style expanded rapidly becoming soon manifest in a series of important architecture competitions such as the Yokohama Ferry Terminal, the Zaha Hadid’s MAXXI, the Phaeno, and the UNstudio’s Arnhem Central Transfer Station.

The research analyses the concept in relation with 4 items: sociopolitical, literature, technology and art to understand their influence in architecture.
Sociopolitical infiltration
The wall divided Berlin in 2 parts for many years. In the East side there was the soviet union and in the west side Americans, British and French. The will of freedom of the Berliners exploded on the 9th of November 1989 when the east Berliners gathered at the wall willing to pass the borders and promoting Berlin as one city. And finally in 1991 there is the dissolution of the wall with the end of Warsaw pact and the Cold War.
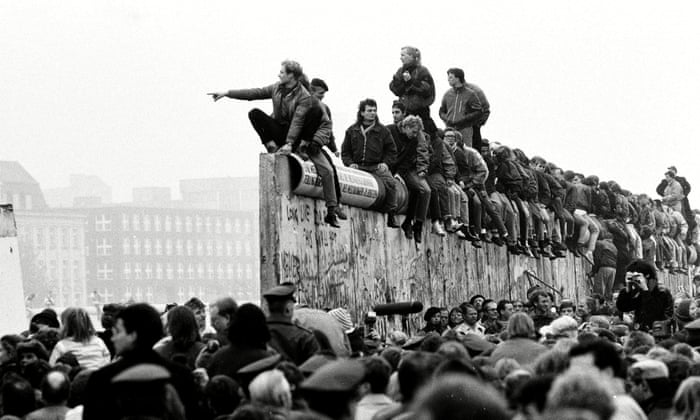
What does this symbolize?
The fall of the wall symbolizes the end of the separation and the binary oppositions such as East and West, black and white, etc… The world moves now to a new order where ethnic groups, cultures, philosophies mix with each other and overlap.
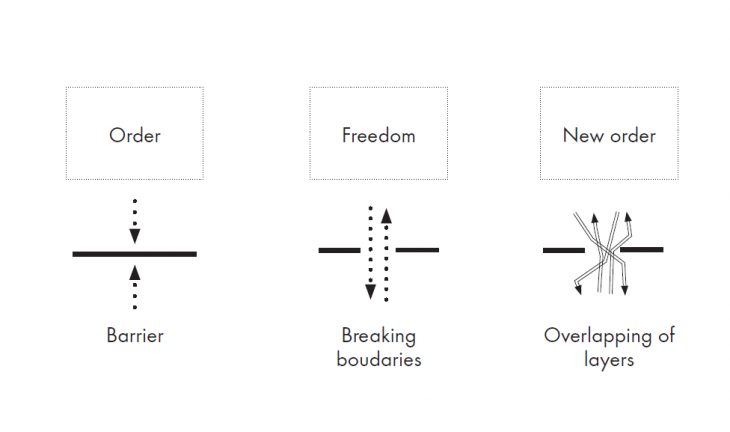
Literature and folding
Gilles Deleuze was a French philosopher. He views the monad as folds of space, movement and time. He also interprets the world as a body of infinite folds that weave through compressed time and space. The fold is difficult to describe since it is applied to broad and specific things from describing the universe to the in-separation of the body and soul.
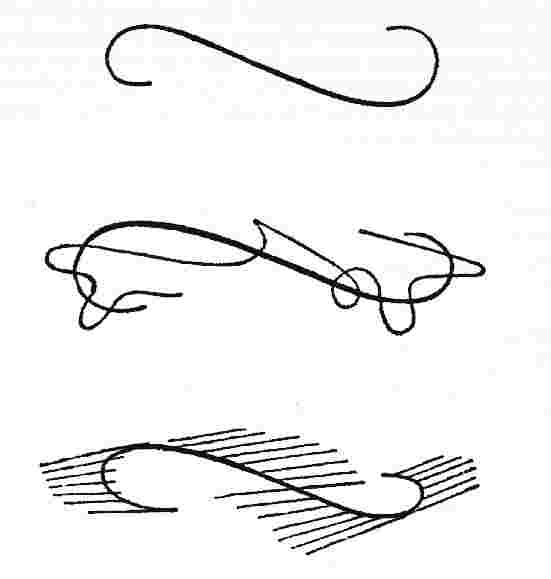
This mirco/macro model is very similar to Liebnitz’s monads, which are the philosophers description of the building blocks of the universe. Within each monad, reflects the entire universe and therefore a single branch can reflect the cosmos. The fold is like the arrangement, construction or interaction of monads. The building blocks do not combine. They fold in unity or in arrangement to create forms and objects.
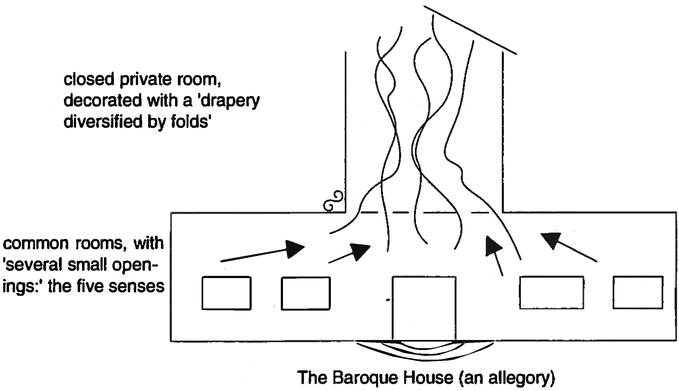
With regards to the concept, a node can be a monad. Each information, spaces, activities can be defined as a monad, erasing the distinction of form. The overlapping is to fold nodes without the limit of space, movement, and time. It can be connected over connected. The Parkhouse breaks the view that parking spaces must be on the same plane. It folds the way spatially, and connects offices and apartments without the limit of floor.
Technology advancement
Was the computer in-charge or the user?
The DOS and UNIX operating systems were hard to use by the non-programmers. These didn’t work well with the highly interactive applications. This created the need to introduce Data flow and Overlays in the coding such that it creates an easy user interface. They created layers for the Interface software and the software architecture. Layers were created for the applications as well such as the Tool bars, Menu layers, Palette layer, etc.

Photoshop has a similar concept of de-densification where multiple files were being replaced by a layer system where someone can edit abundant graphics and information in a single file. One can overlay multiple files/ graphics on top of another and perform raster based image editing. Each pixel can be controlled and edited. Layering and Data flow was a crucial step in developing a graphical user interface (WINDOWS) which could be used and accessible to the general public.
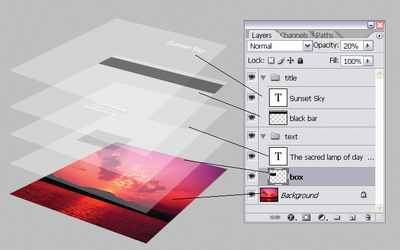
Art and emotions
The movie shows how people build their opinion over others seeing their success or appearance which later governs their conversation over the assumption or creation of one’s identity in their mind. Associating this notion with the structures, it is trying to layer several functions in one place as well as humans try to layer their feelings and emotions. The park house and Coffee and Cigarettes have many similar lines of design and can be related in many ways.
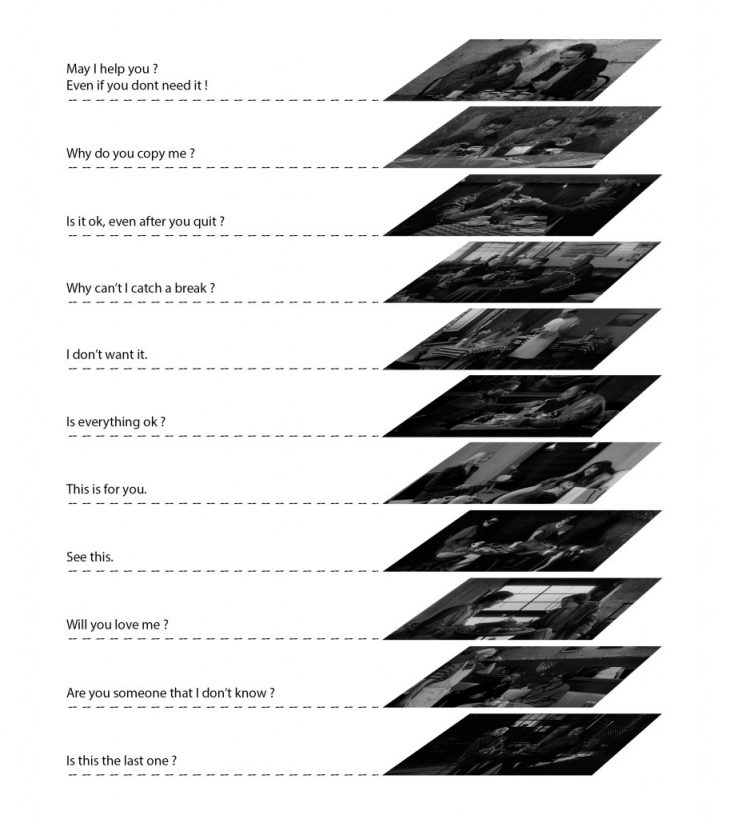
The movie is built on a series of different encounters that are not merely concatenated as solipsistic monads, but partially fused in the light of one underlying narrative. Something similar could be said from the Parking House: it is composed of different programmatic layers (street, parking, residence, shops..) that are differentiated in strata, but that at the same time are entangled through the different folds orchestrated by the building.
The Parkhouse
The Parkhouse is a non built project designed by NL Architects in Amsterdam. The project examines the relationship between the car and the city. The parking lot is located in the center of Amsterdam as a possible catalyst for urban activity. From 19,000 m2 of parking, it is developed around it 35,000 m2 of space for a large warehouses, shops, offices, apartments, restaurants and a hotel with equipment for congresses. A vital urban program is essential to avoid that historical cities are relegated to cultural theme parks.
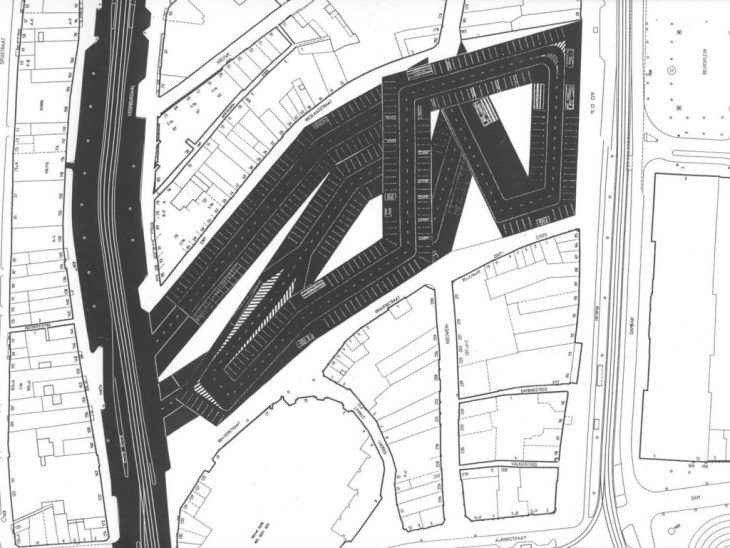
What if we bring together urban programs and cars?
NL Architects answered questioning the city of Amsterdam when they received this project. They change the typical idea of parking. They take out of the box for designing something different in terms of spatial configuration. And how to avoid repetitive floor plans? The challenge becomes to make different functions co-exist and interact between them. The Parkhouse is a also public street of one-kilometer-long with a 19m wide parking ramp that goes up with a 6% incline to a maximum of 30m. It is a continuous volume of urban life that is rooted in the location.
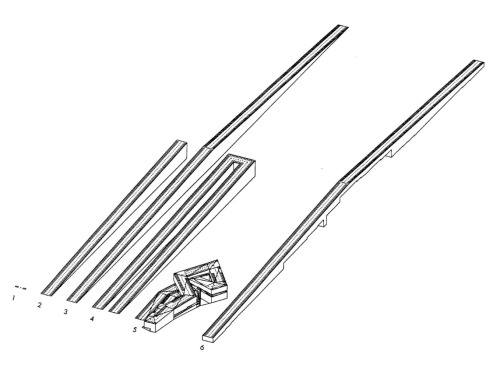
Park at your desk!

Dissolution of architecture?
The architecture of the 90’s is founded by the breaking down of the historical perception of time and space. The world is interpreted as a body of infinite folds and surfaces. The architects start to rethink city planning and the connections between the buildings and the city. The concept of the overlapping explodes once city centers and suburbs overlap geographically and economically. Architects evaluate one more time the traditional way of shaping, in which the figure is dissolved into the ground as well as the building into city.

Credits
Overlapping of layers is a project of IAAC, Institute for Advanced Architecture of Catalonia developed at the Master in Advanced Architecture in 2020-2021 by students: Tullio Polisi, Prarthana Sudhindra, Jiaqi Sun, Aniket Vijay, and faculty: Manuel Gausa, Jordi Vivaldi Piera
