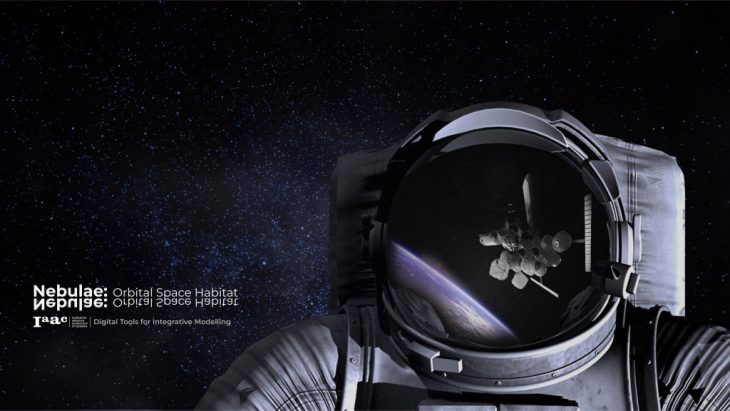
The Framework:
For this seminar, we used the project we designed for the Studio seminar which is an orbital space habitat on the Lower Earth Orbit. Our group was in charge of the Sports and Recreation function in the habitat.
The project was following a platonic shape that has been given by the infrastructure group of the orbit, to create a system of modularity to be aggregated later as a complete sufficient habitat in the Lower orbit of Earth.
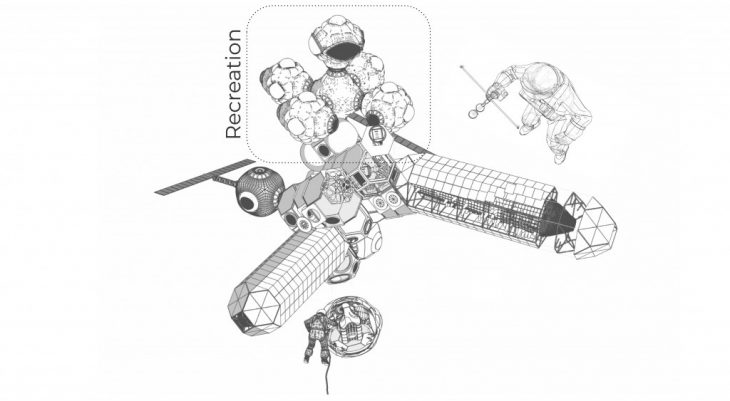
Axo of the Orbital Space Habitat
The Project:
Our Recreational group took the octahedron shape and created a tensegrity and inflatable system.
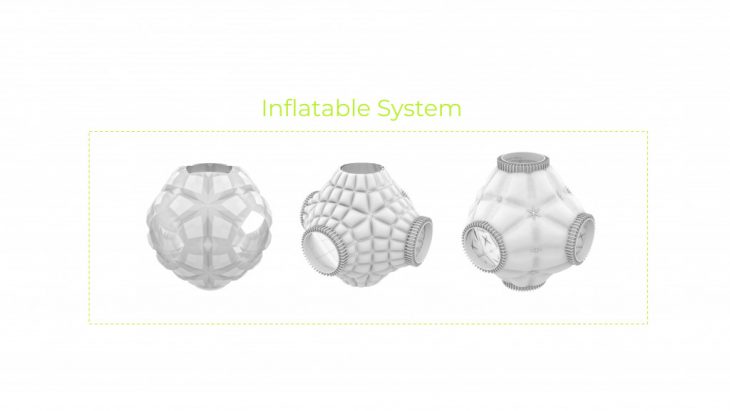
Tensegrity and inflatable system
The result of that system offered us four different modules: Sport module, Yoga module, Casino module, and gaming module.
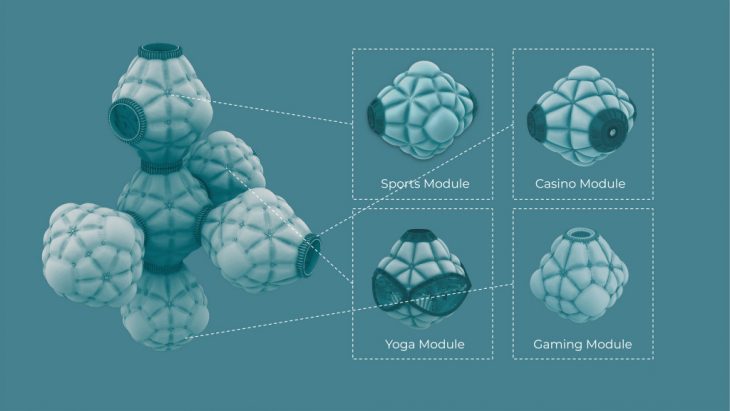
The four recreational modules
The structural system of tensegrity and inflatable surfaces consisted of five parts: Interior structure, Interior inflatable, Main and outer structure, Exterior inflatable, and the Hatches.
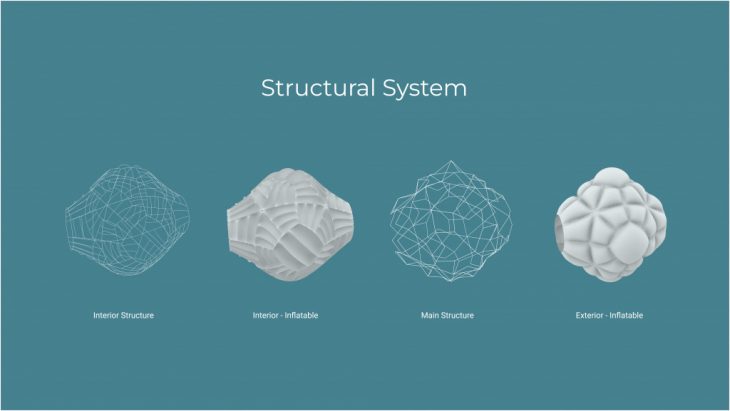
Structural system
In order to have a seamless integration between Rhino-Grasshopper and Revit, especially in the design process, we called Rhino. inside to bring all the elements to their location by using adaptive components for the inner, outer structure, and also for the hatches.
These elements were created as families, and some of them have shared parameters. The inflatable surfaces both the inner and outer were brought to Revit as a Direct shape by Inserting the Cad files inside massing geometry.
The Outer Beam Structure was named AB1, The Inner Beam Structure was named AB2, The Hatches was named AB3, then afterward we named each of the beam framing a special kind of name/number. Instead of naming each beam manually, we used Rhino. Inside to add these naming from Grasshopper in data trees.
BIM Documentations:
Below is listed all the technical drawings that were created in Revit using the automated approach with Rhino. Inside.
The Sports Module
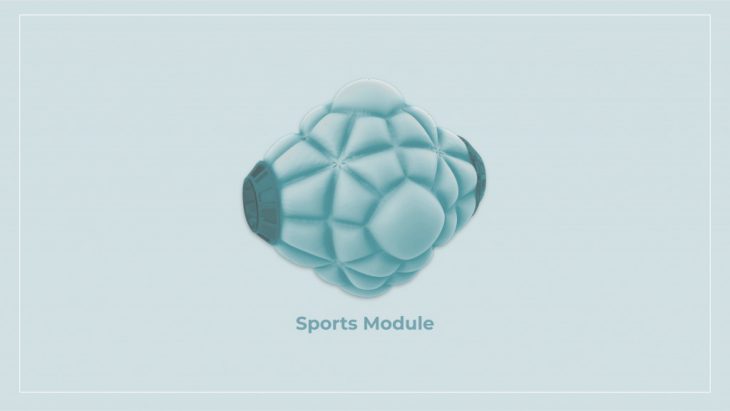
Sports Module Topview
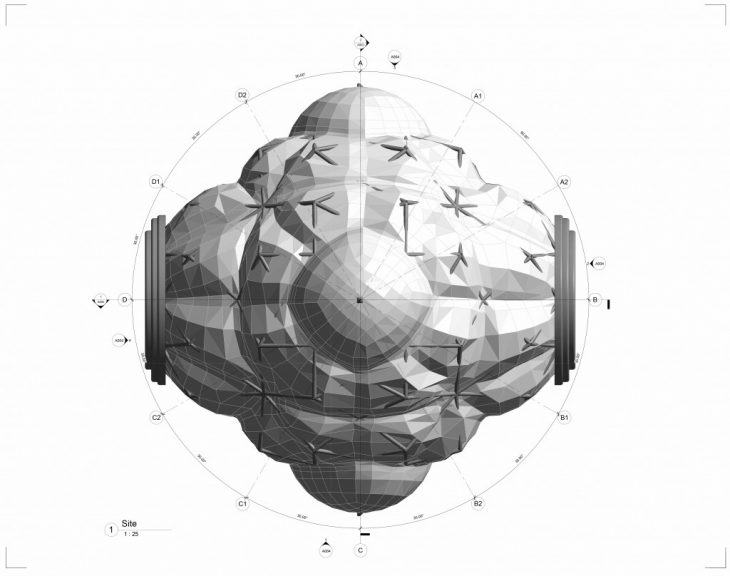
Sports Module Plan
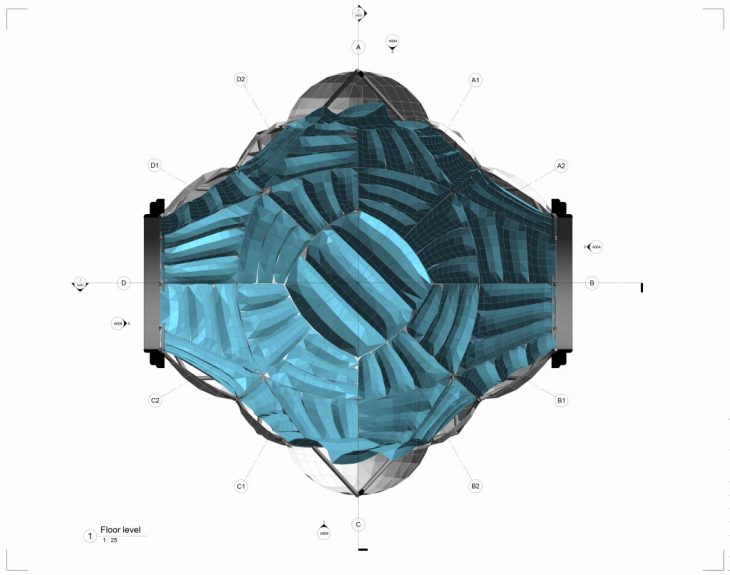
Sports Module Elevations
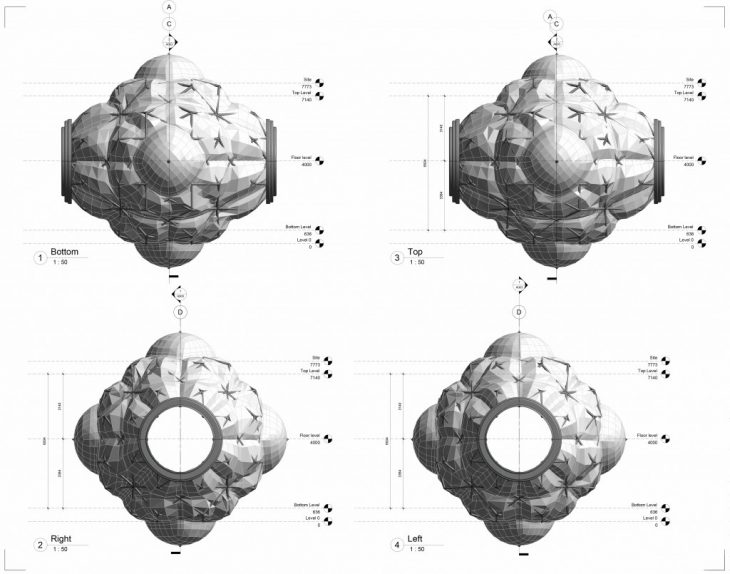
Sports Module Sections
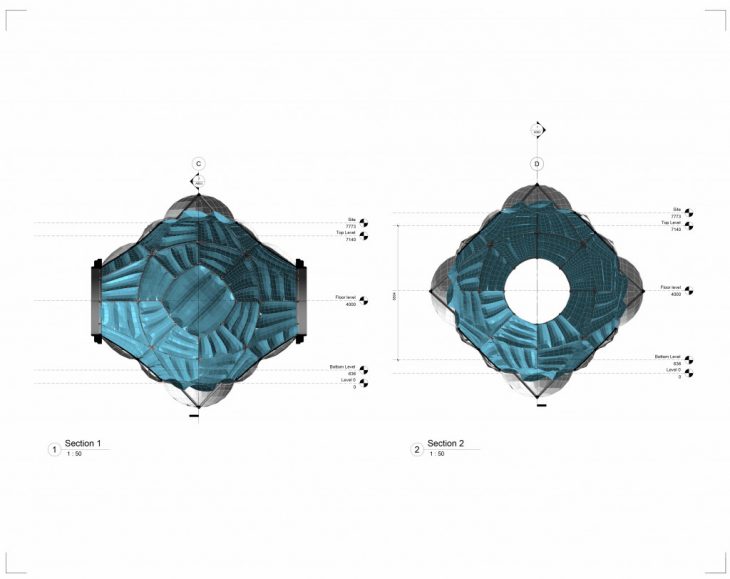
Sports Module Elements
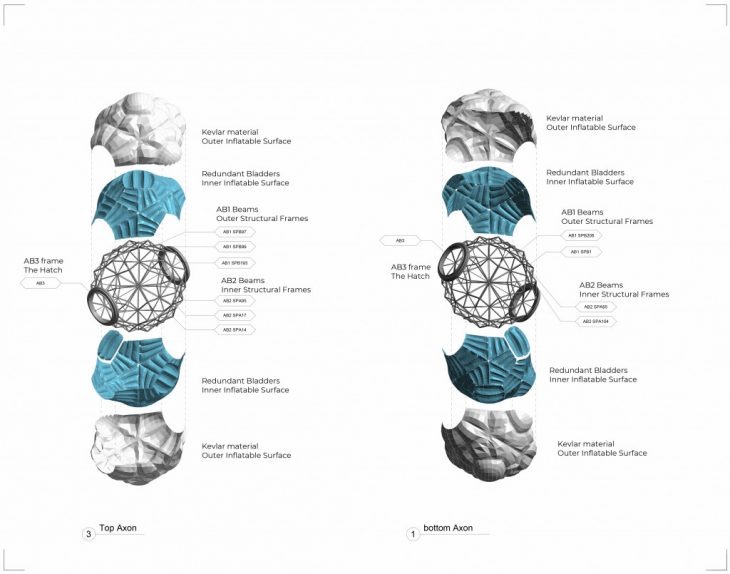
Sports Module Schedules
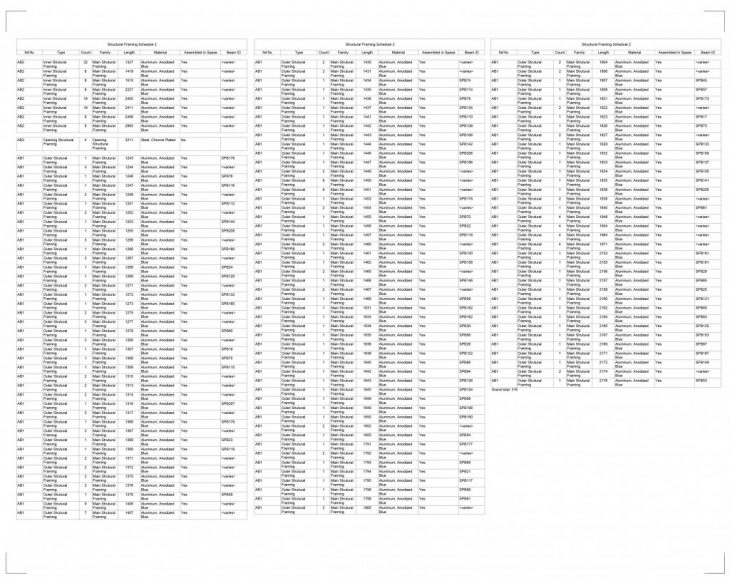
The Yoga Module

Yoga Module Topview
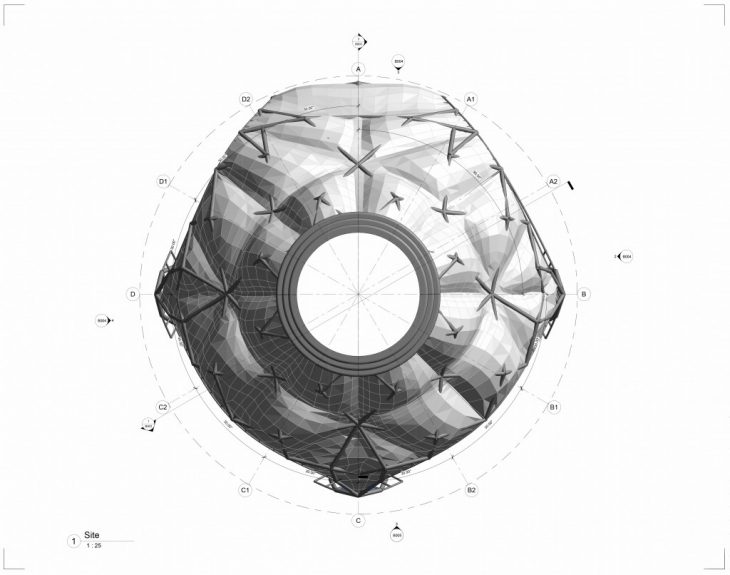
Yoga Module Plan
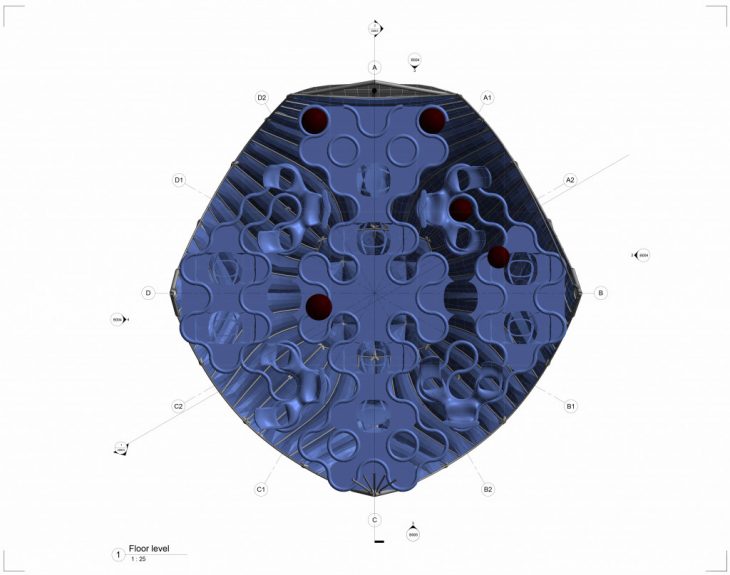
Yoga Module Elevations
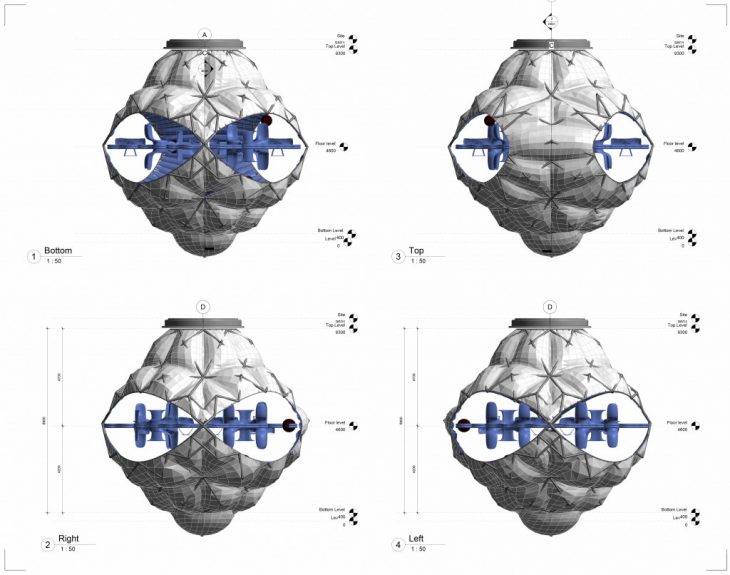
Yoga Module Sections
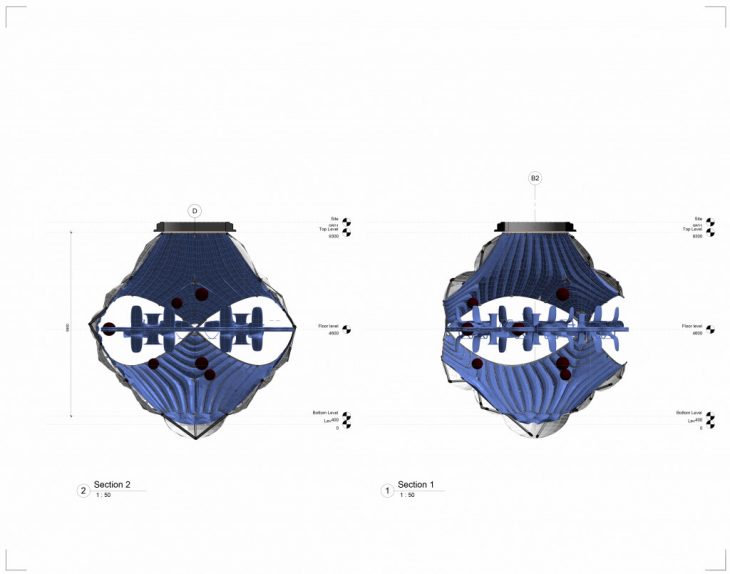
Yoga Module Elements
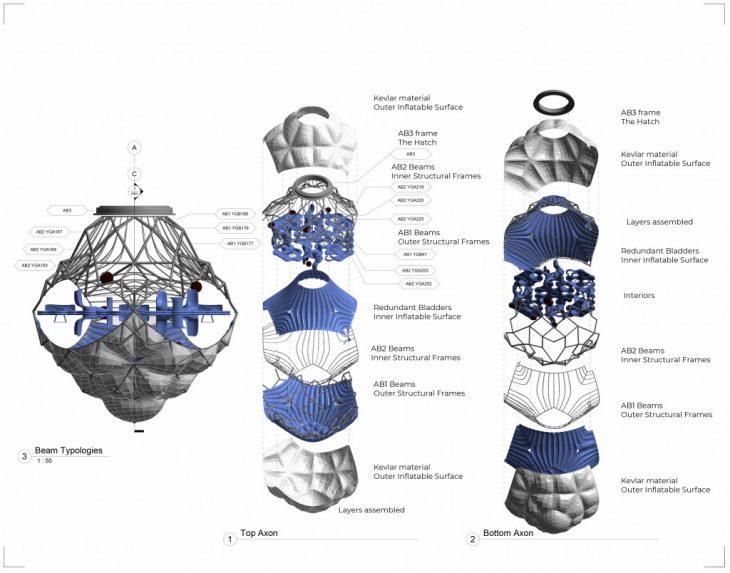
Yoga Module Schedules
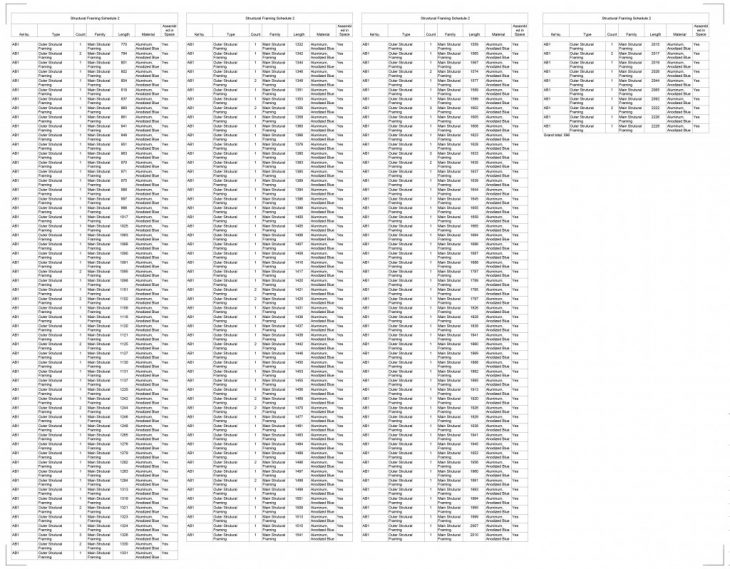
The Casino Module
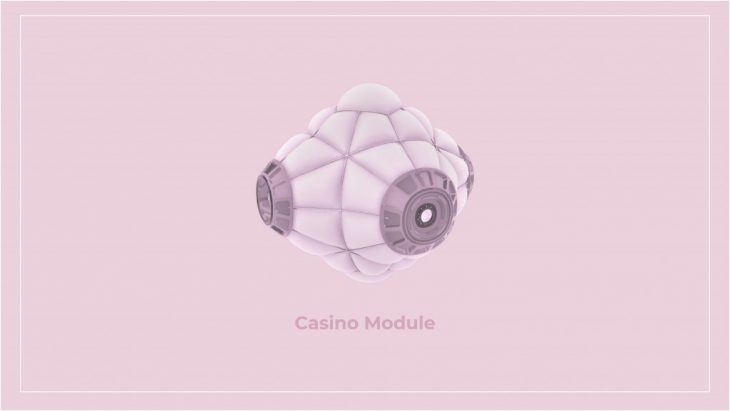
Casino Module Topview
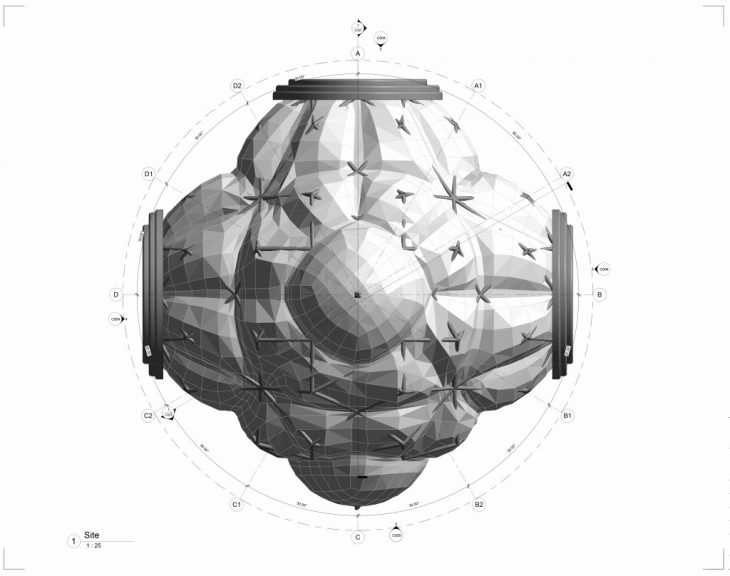
Casino Module Plan

Casino Module Elevations
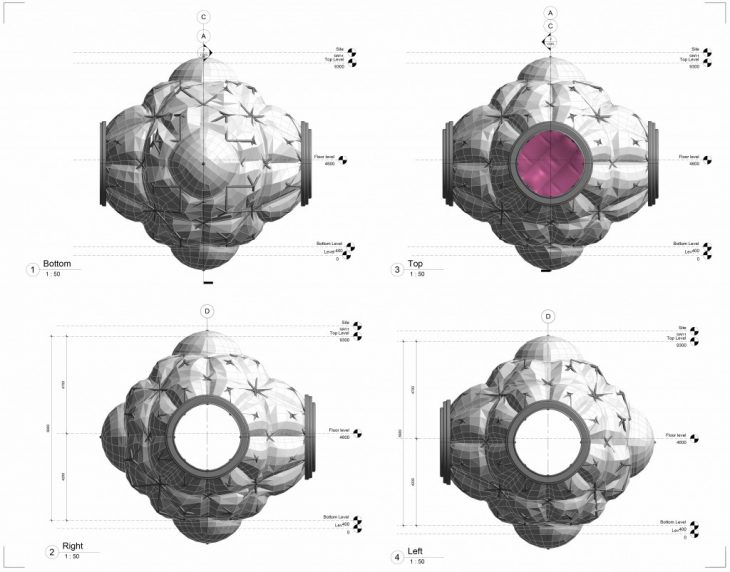
Casino Module Sections

Casino Module Elements
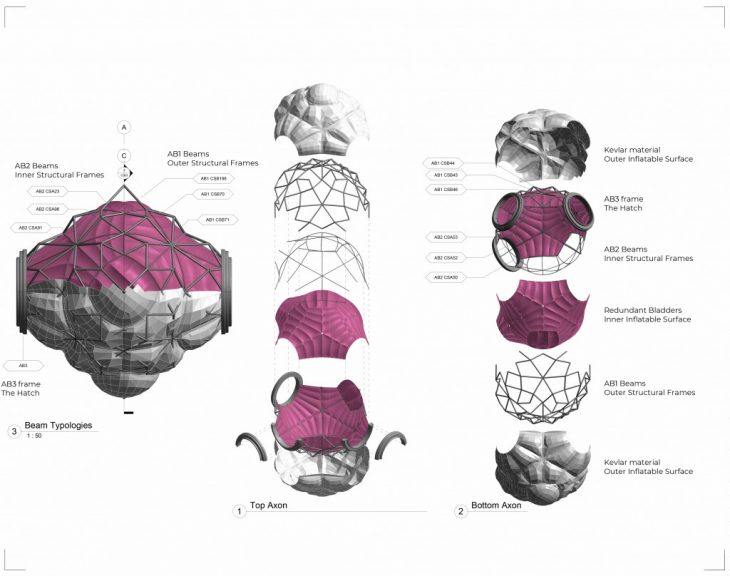
Casino Module Schedules
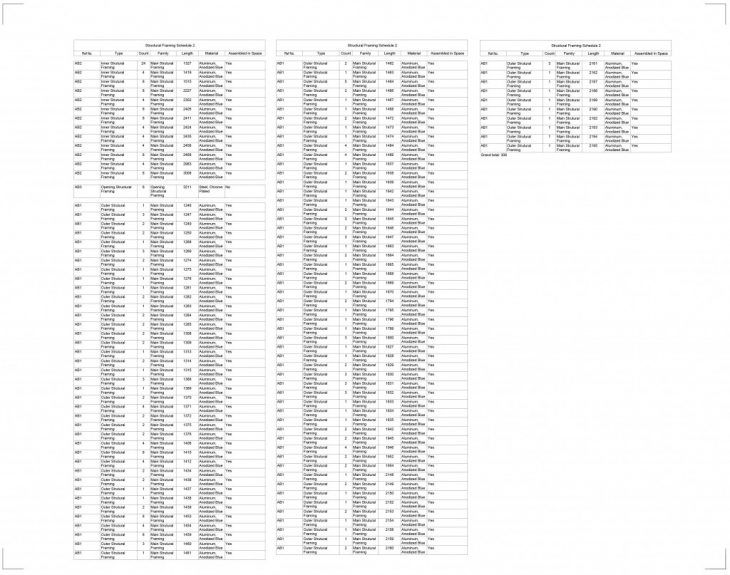
The Gaming Module
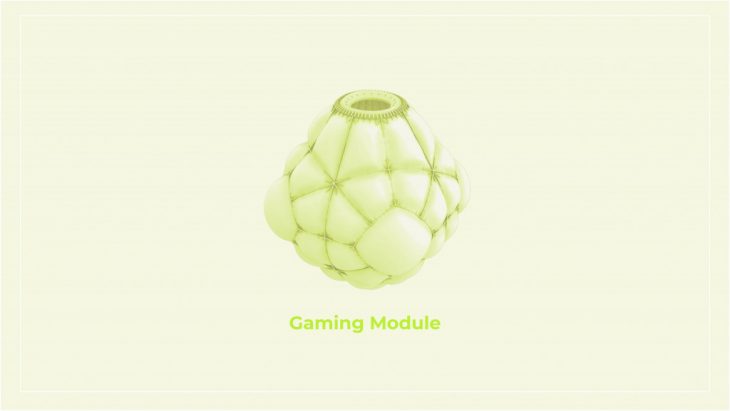
Gaming Module Topview

Gaming Module Plan
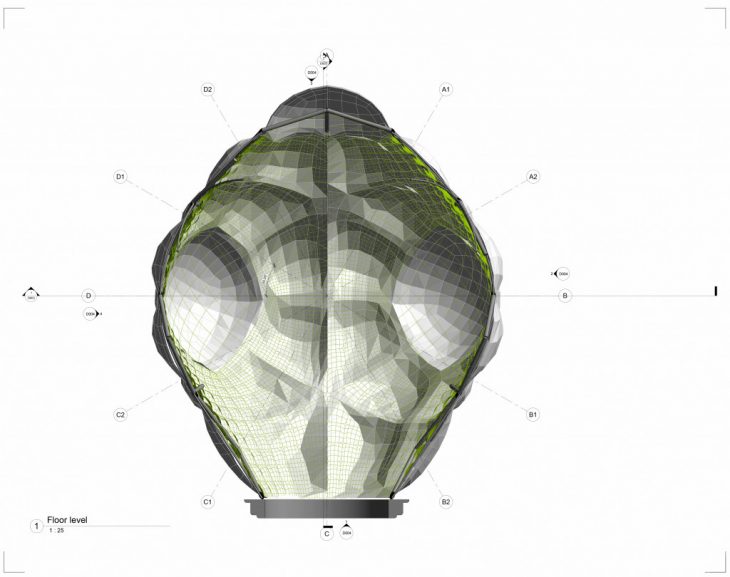
Gaming Module Elevations
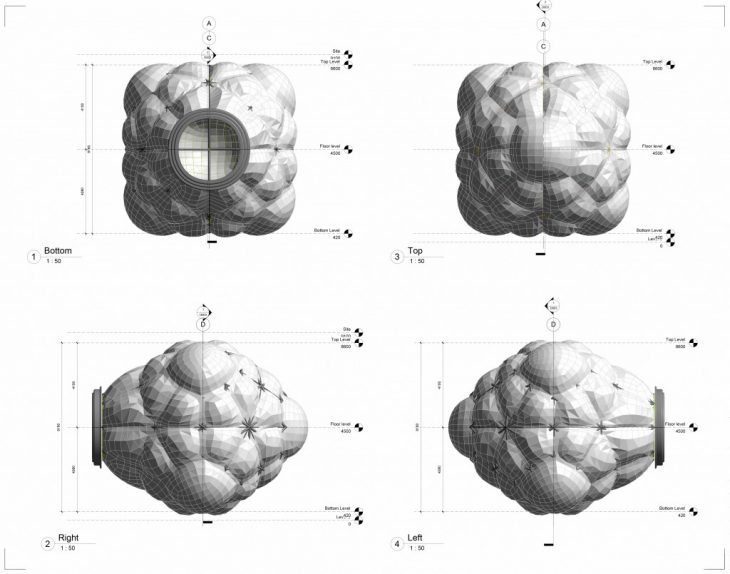
Gaming Module Sections
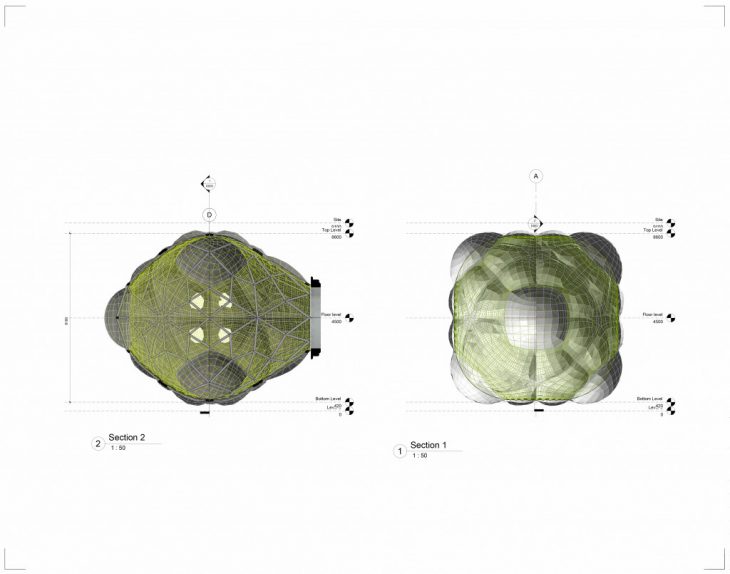
Gaming Module Elements
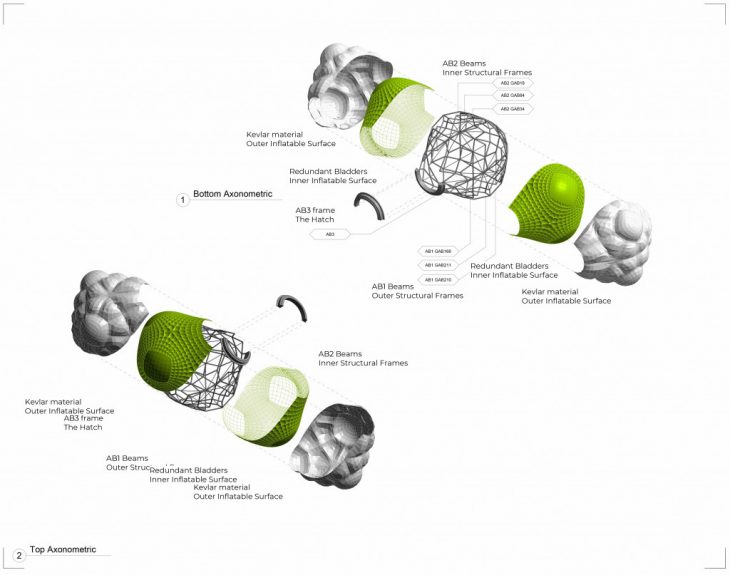
Gaming Module schedules
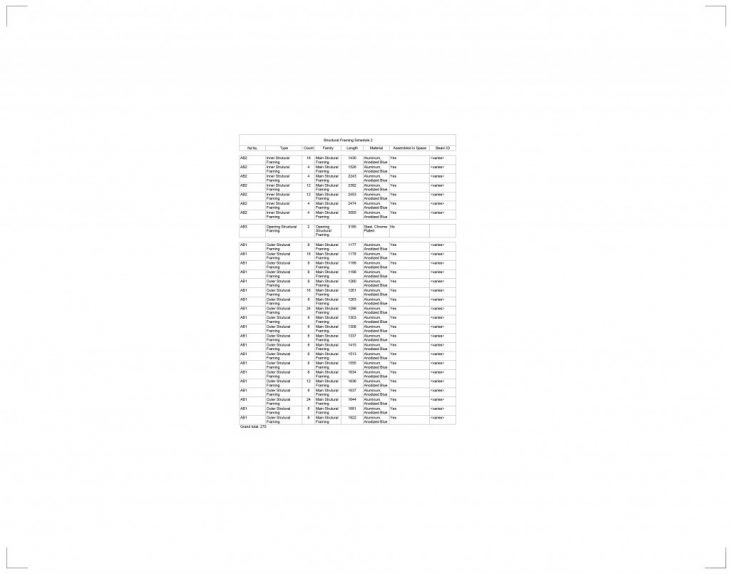
CREDITS:
Nebulae: Orbital Space Habitat – Recreation is a project of IAAC, Institute for Advanced Architecture of Catalonia developed in the Master In Advanced Computation For Architecture & Design 2021/2022 by students: Irene Martín, Pablo Jaramillo Pazmino, Jumana Hamdani, and Faculty: Óscar Herrero, Andrés Antolín