Retrofit
Multifunctional Hub
Introduction:
Mustakivi, a residential sub-district of Lasnamae in Tallinn, is one of the planned dream cities during Soviet times.
The distinct character of the soviet planning still stands and reflects a good social mix.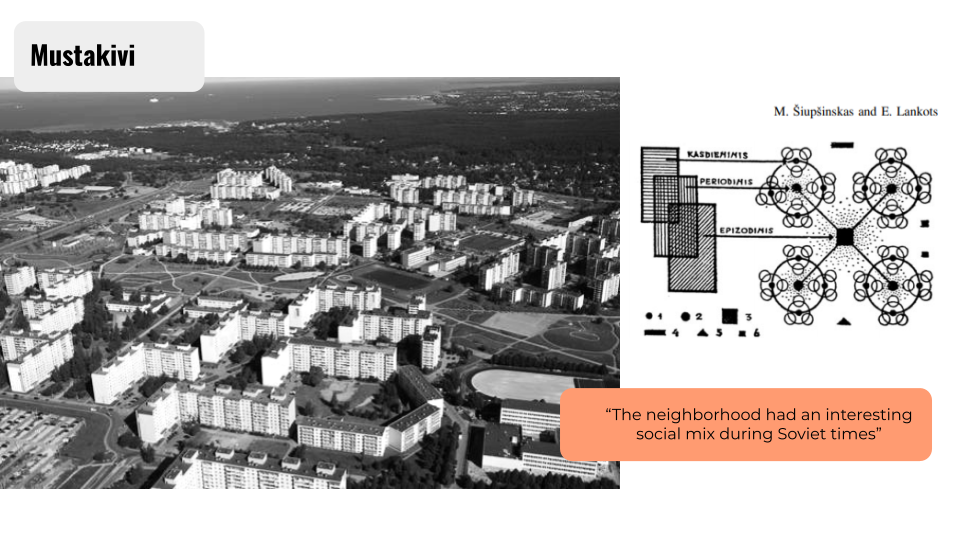 The planning concepts and the hierarchical clustering of services and activities for the neighborhoods struggle to cope with the changing needs. The unrealized dreams and visions of the city witness the withering of the infrastructure shattering the morals of the people living there.
The planning concepts and the hierarchical clustering of services and activities for the neighborhoods struggle to cope with the changing needs. The unrealized dreams and visions of the city witness the withering of the infrastructure shattering the morals of the people living there.
People opine “People don’t want to live in the Soviet-built social housing, there is a kind of stigma .”
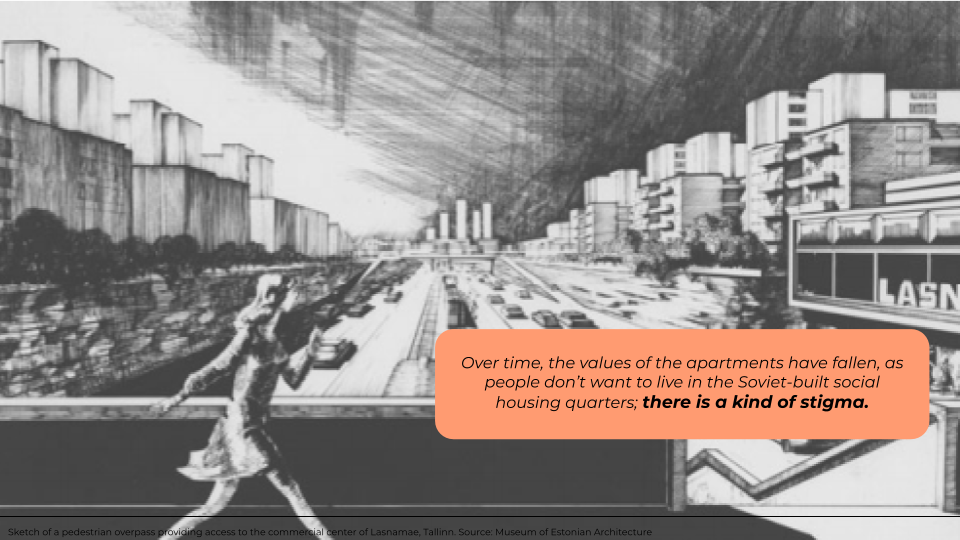
Analysis:
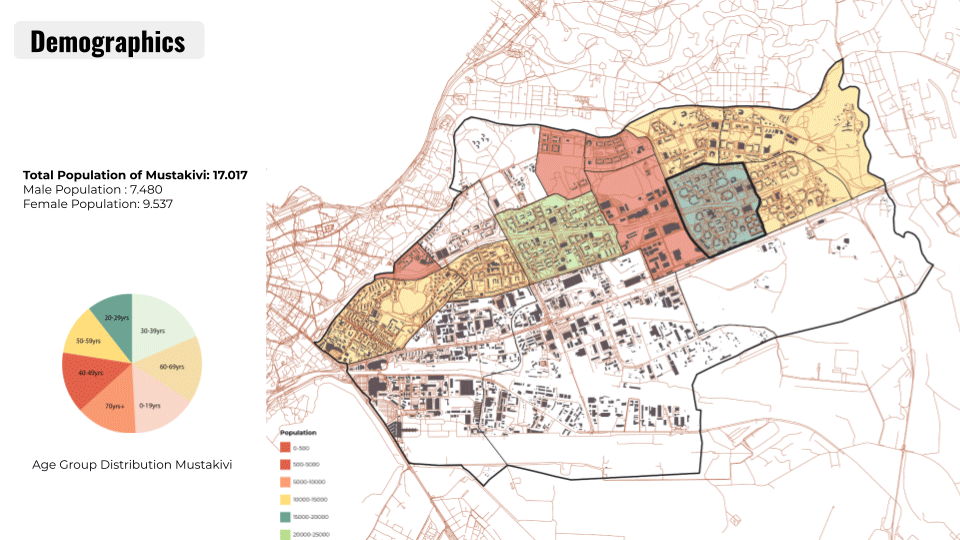
Challenges:
The analysis of multiple factors from all tiers led to identify and categorize them firstly as per the scales. And later they were identified based on the pressing problems which needed an overall view for the development of the sub-district.
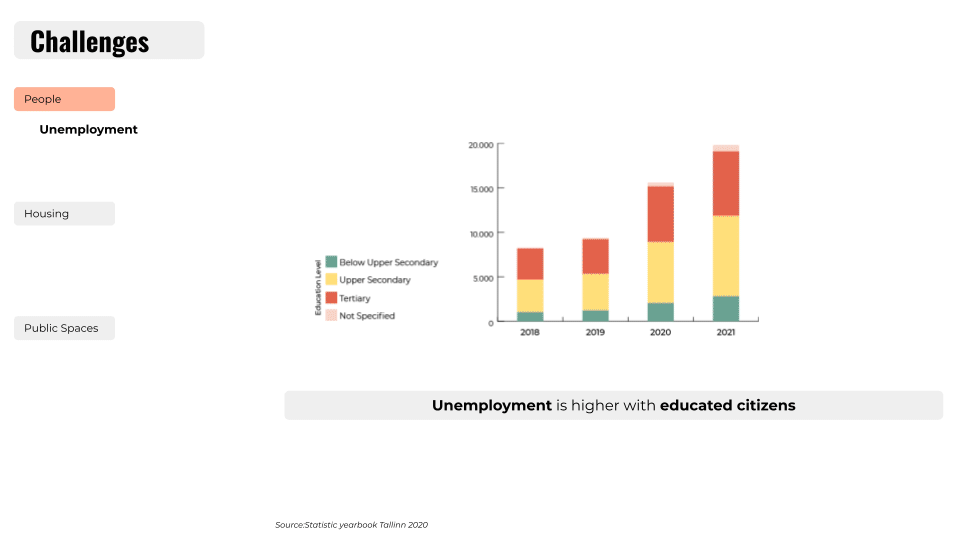
People: Firstly the high rate of unemployment was amongst the educated citizens and they often took up work on low wages. They also travel long distances for work as the district lacks economic activities to engage and absorb talent.
Housing: Secondly the poor housing conditions remain unattended both by people and the administration and often lack basic heating facilities and sanitation facilities. The over densified apartments lack inclusive planning as buildings stood apart from the people. The blank facades and the replication of similar architectural character in all buildings marked the dominance of Soviet policies.
Public Spaces: Thirdly, in between open spaces between the overscaled apartments remained undeveloped. The open spaces lacked character and purpose. They were further degraded and ruptured by various mobility services.
Proposal:
Our main tool for answering these challenges is retrofitting.
Starting from the educational spaces, which are prevailing in Mustakivi, we consider them as information and connecting points, for people of all ages. Along with the collaboration of local organizations, they are the first fab labs, where people could share their needs and start the design process.
After first prototyping, the interventions are expanded in the rest of the area. Starting from public spaces through time, the interventions expand in the housing units. Time is a very important factor of our proposal as interventions are dynamic, they could grow and be reshaped throughout the years.
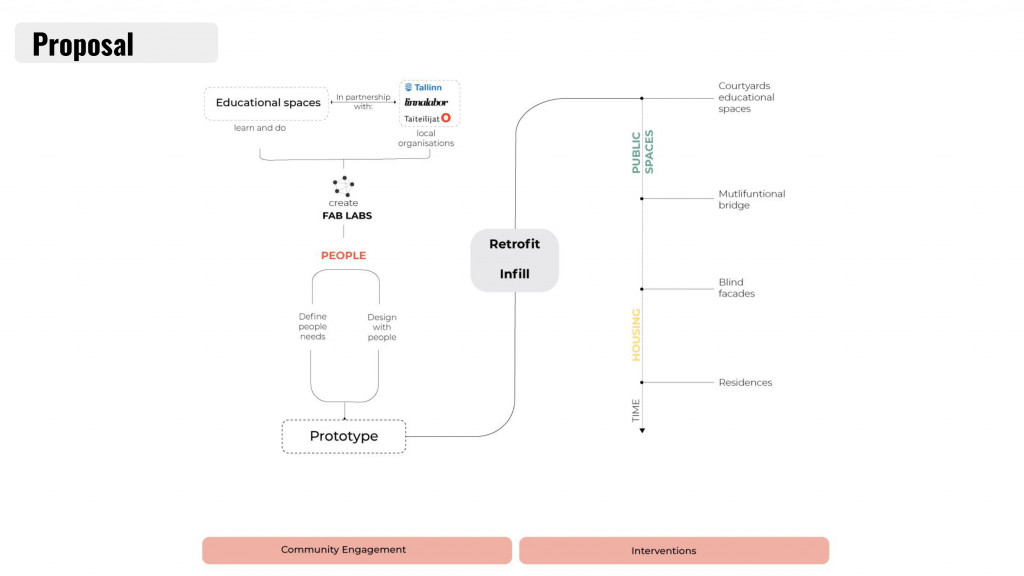
Time-line:
The first interventions are starting from the people and the educational spaces. After prototyping the influence of these areas is growing and slowly the activities are expanding. Later, reaching the scale of the public spaces, the first medium-scale retrofit facilities are located.
In the following years, the multifunctional bridge at the center of the site will steadily grow and will be considered as the heart and a landmark of the design, connecting the 2 parts of the site.
Blind facades of the residential building are prevailing in the area and the design will be extended in them by 2025, arriving at the smaller scale of the houses.
Moreover, interventions will grow in all of the facades of the residences, and we will reach the final implementation of the model, in all scales, by 2030.
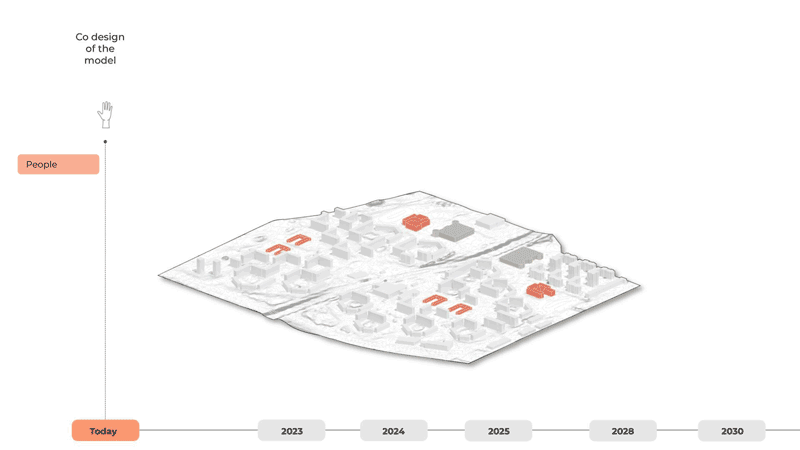
Methodology:
For the Methodology at a large scale, we start with generating the shortest path from the multifunctional bridge at the center to the courtyards closest to all the buildings based on the actual road network to reduce the usage of car infrastructure. The idea is to have a shared vehicle path inside the site that includes a new system of shared vehicles and spaces for pedestrians like public spares, vegetation, and better sidewalks.
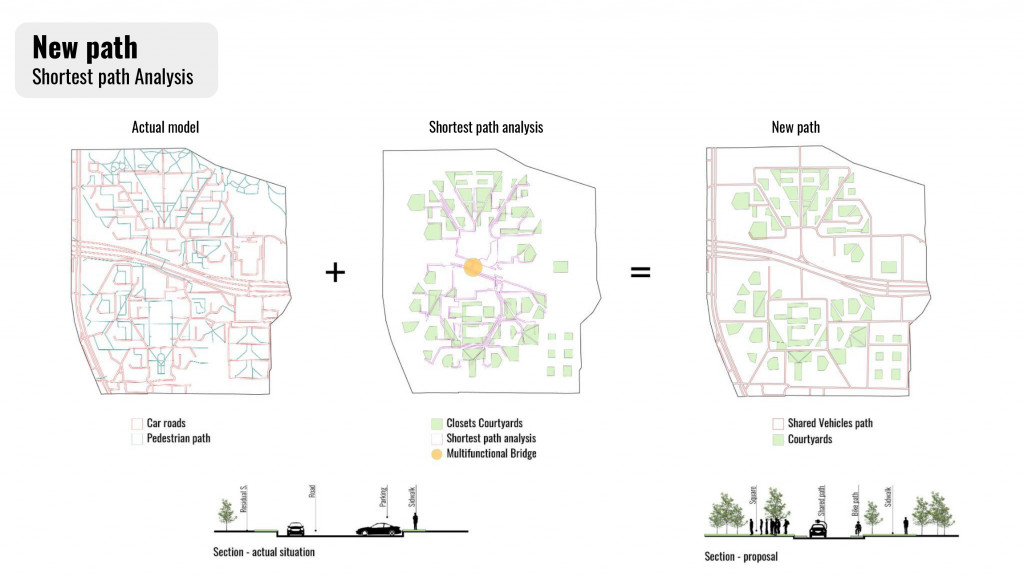
For the revitalization of our area, we introduce a set of first activities, according to the data about the demographics of our area, people’s needs expressed in the Tallin platform, and spatial characteristics.
Subsequently, the activities are divided into 4 main categories: commercial, food production, sports, and health, cultural and social. and according to the scale, the impact of the interventions are classified into small, medium, large, small referring to the building scale, medium to a cluster of buildings, and Large to the whole site.
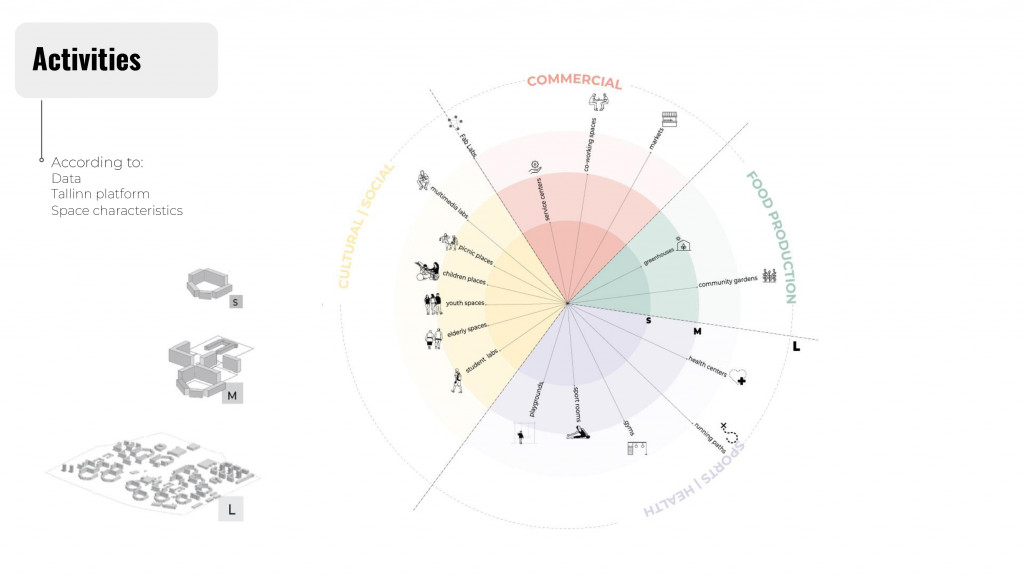
At the building scale, we did a sun analysis, and based on the parts of the facades that receive the highest sunlight explore we introduce sunrooms that can be used as greenhouses or community gardens.
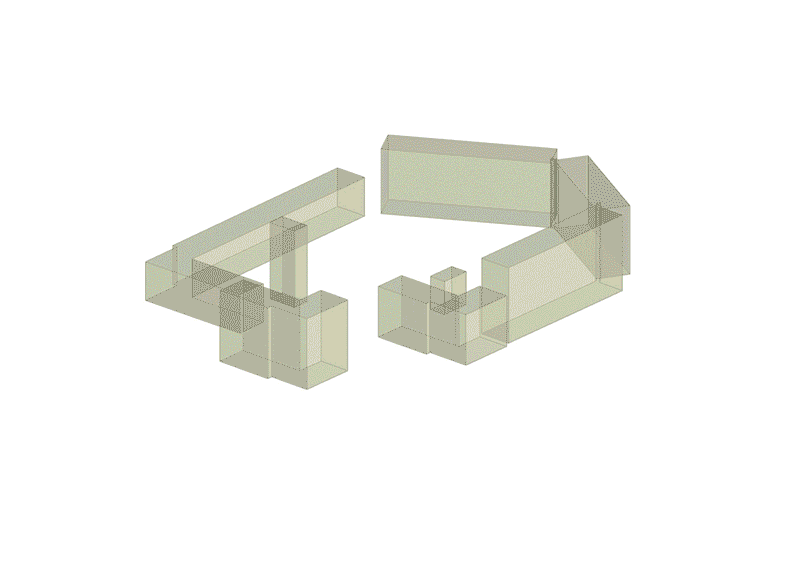
Proposal:
The master plan proposes to change the current mobility model, which is focused on cars. It is proposed by means of the shortest path analysis between the courtyards and the new multifunctional bridge, the new shared path creates an efficient system for the people. To connect the two areas the proposal implements pedestrian connections, the main connection is the multifunctional bridge which is the new node where people can sell their products and they can access different amenities.
In addition, these connections seek the ecological connection with green corridors. For the green corridors and n courtyards, the use of native vegetation such as fruit trees and conifers is proposed to increase biodiversity.
The educational hubs are a key element for the proposal because these new spaces are spaces where residents of the area can learn about the circular economy to reshape their homes, in this case, they can learn about the use and they can create their own modular boxes which are the main element of our proposal. These spaces are located in actual schools to reuse and enhance the education in the area
With the implementation of the new share path, parking buildings used as new clean energy centers to produce clean energy and create compost from the organic waste and natural elements of the site, this new resource will serve to feed the new Agri hubs located in the current courtyards, the aim of these spaces is to create community gardens to promote the food production in the site and to create a new job opportunity for the people to improve the local economy.
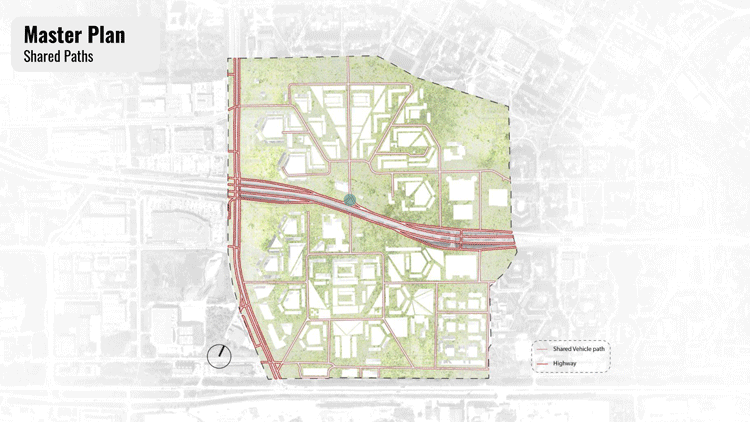
Circularity plan:
The strategic plan for activating a circular system crosses the whole site on different scales. This is particularly visible when exploring the section and the distribution of the different functions.
As previously described, the key role will be represented by the community, represented by the actual educational hubs, current economic activities, residents, and active organizations.
Together with them, it will be possible to start a participatory process that will include the design and implementation, in several phases, of enabling interventions to empower citizens.
The first interventions will be of energetic and functional type, with the aim to activate a circular system in which natural resources such as rainwater and solar energy will acquire a new value.
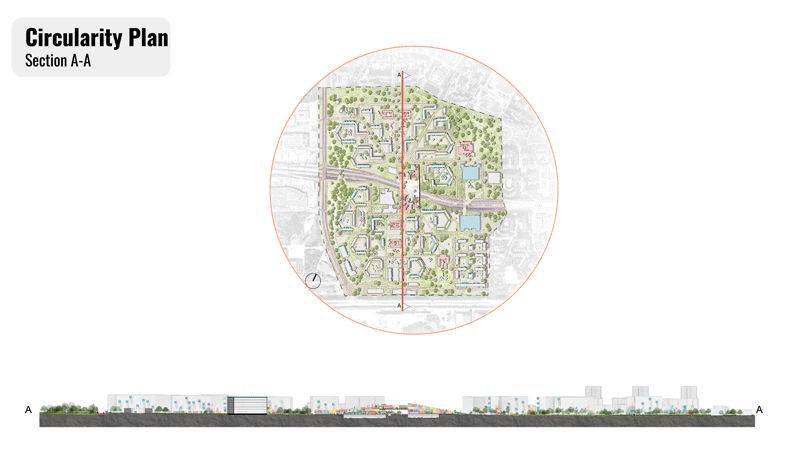
The large amount of rainwater will be collected and used to produce electricity by gravity, using a system of hydro turbines, and to reduce the water demand for irrigation of community gardens and for the house services.
Organic waste from community gardens and citizens will be processed in compost bins and used for the community gardens and to produce biogas, which is highly effective for winter heating.
These new services will be able to empower the community to design new services for them, such as student labs, local markets, sport rooms, and many others.
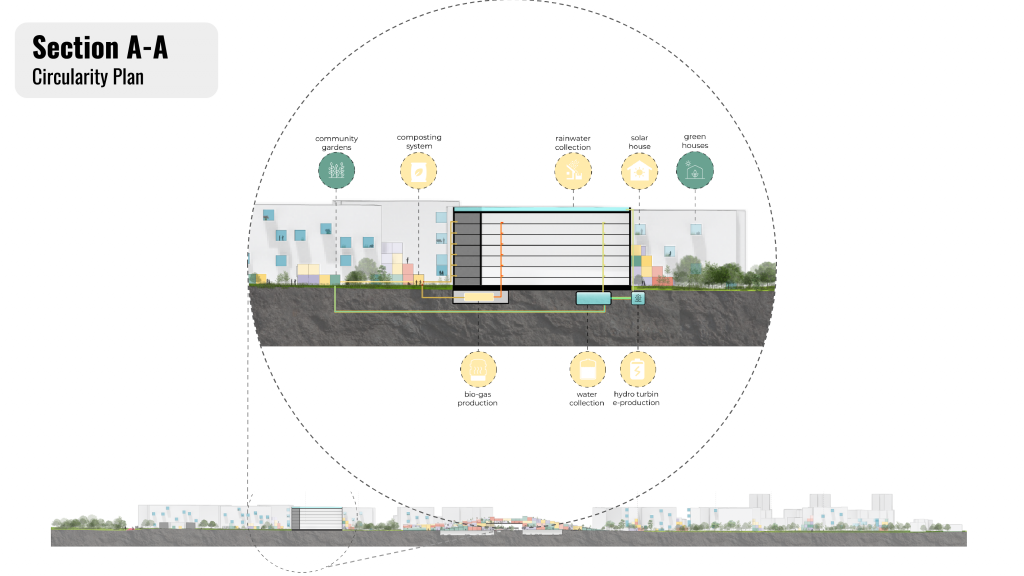
By exploring the section we can see some of these services.
In detail, the whole system will be provided with pathways and facilities for sports. The central element will provide facilities for large-scale functions, for residents and not, as Fab-Lab coworking spaces, a local market, a health center, and others.
In the first phase will play a key role in the implementation of the shared mobility system, residents will leave their cars in the car park to use electric cars or shared bikes within the area.
In the second phase, when the public mobility system is completely working, the car park will finally be able to host more qualifying functions, providing new spaces for the use of residents and not.
The third zoom shows some of the functions that the boxes in the medium-scale will accommodate, such as sports rooms, student labs, multimedia labs, picnic spaces, playgrounds, and many others.
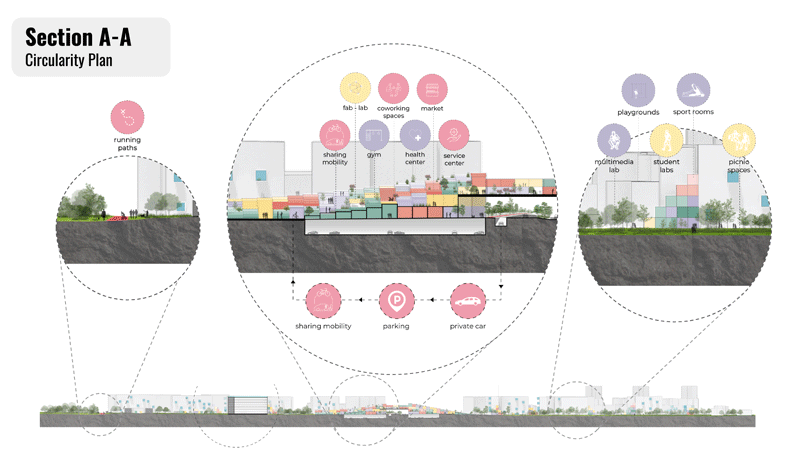
Conclusions:
To conclude studying our area we identified that Mustakivi nowadays is stigmatised and not appealing to people as a neighborhood. Starting from the challenges, our main goal is to include people in the design process, so that we can have a dynamic, adaptable and functional neighborhood. So on one hand we have the physical intervention of the retrofit elements themselves. Built from renewable materials they are reducing energy consumption as sun rooms and are used as community hubs. At the same time, our goal is to assign functions on these elements, in relation to people’s needs and on different scales.
We firmly believe that this combination is going to generate a new, more human centered identity for Mustakivi.
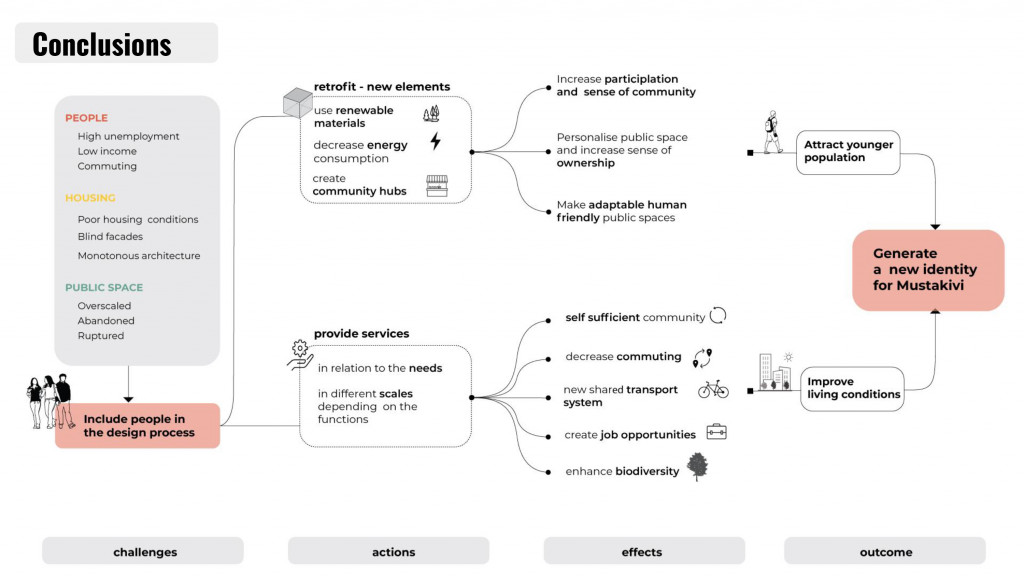
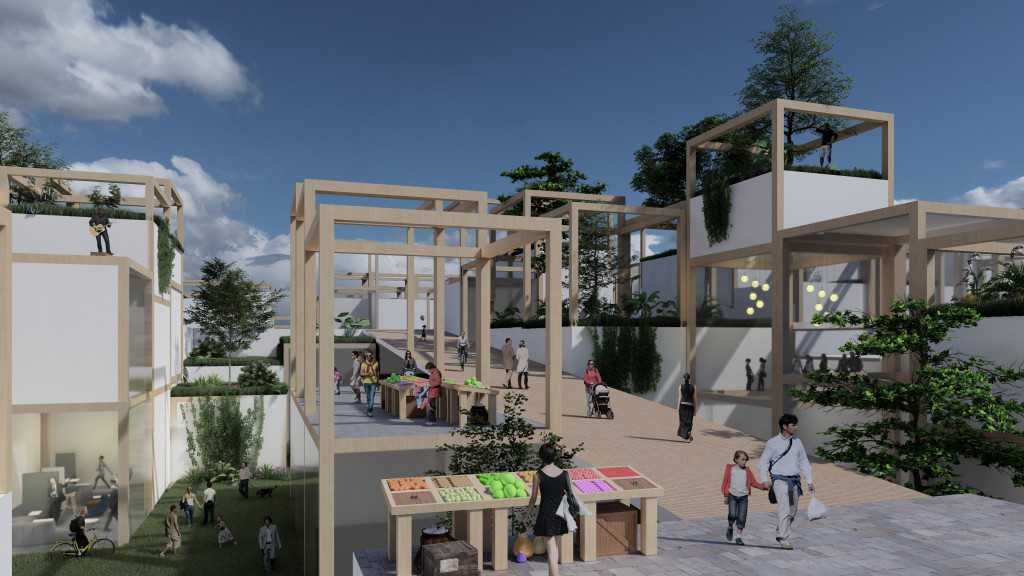
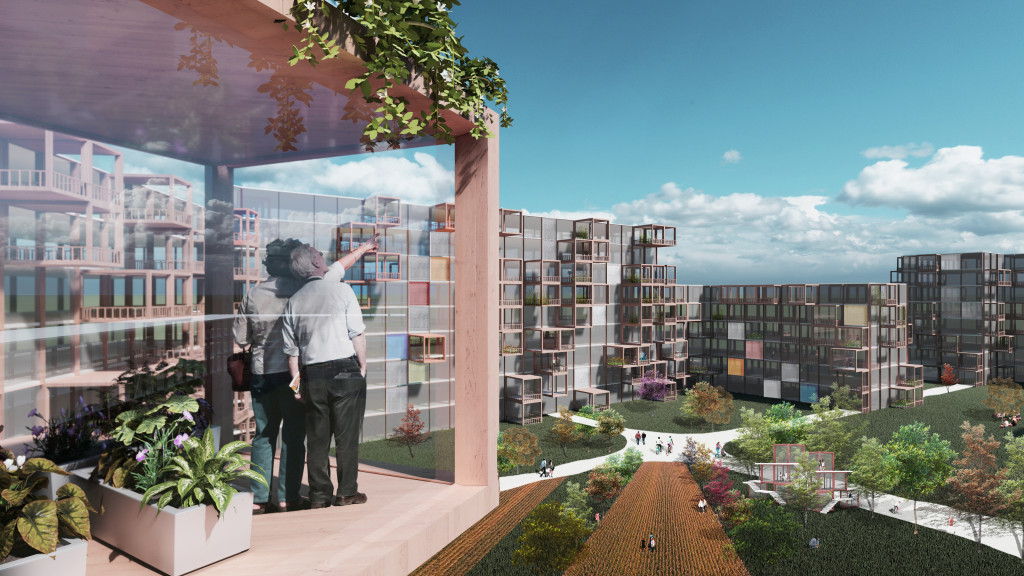
Retrofit – Multifunctional Hub is a project of IAAC, Institute for Advanced Architecture of Catalonia developed at Master in City & Technology in 2020/21 by students:, Diana Roussi, Kevin Aragon, Kshama Patil, Nadh Ha Naseer, Simone Grasso, and faculty: Laura Narvaez Zertuche, Bruno Moser & Andy Bow.