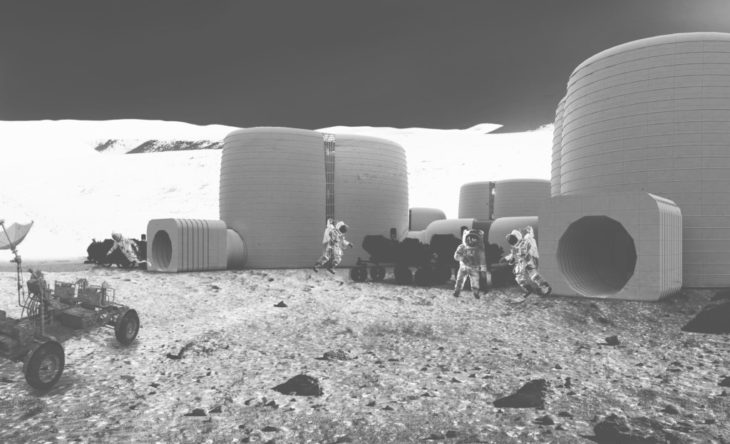
Module Layering
Total there are 5 types of modules proposed. Each module is then design and modelled in Revit and Grasshopper. The initial design of the module is started in the grasshopper and also the parametric paneling script is developed in the gh where as the adaptive component of revit is used for the façade paneling to make it sync with the gh by using rhino common. The final layouts are prepared with in BIM revit.
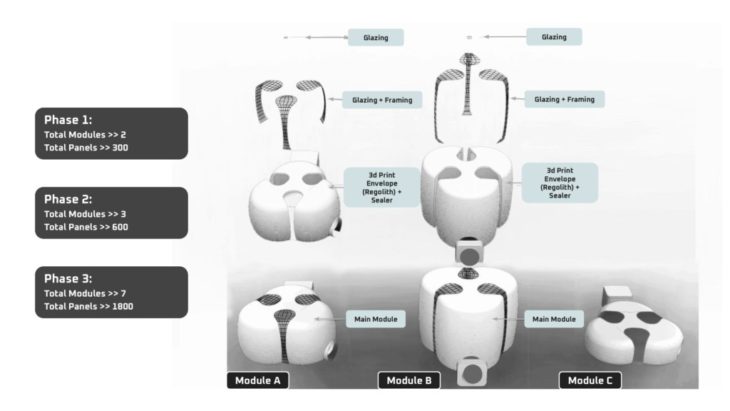
Phase 01 # Plans
Ground Floor in phase 1 has workshop, data center and 1st Floor in phase 1 has Bio lab only.
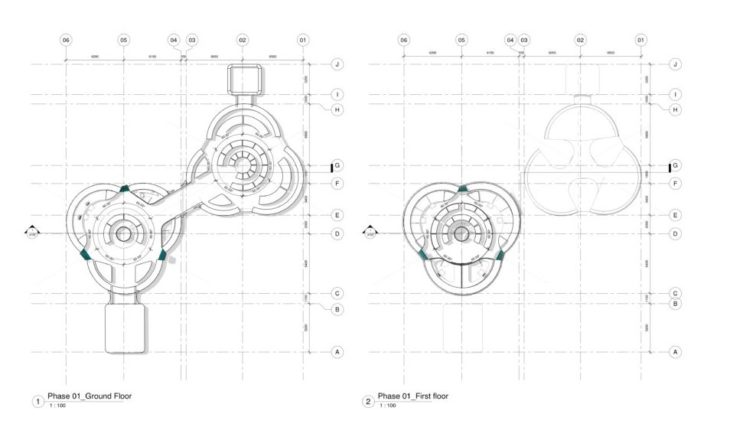
Phase 01 # Elevation, Section and 3d
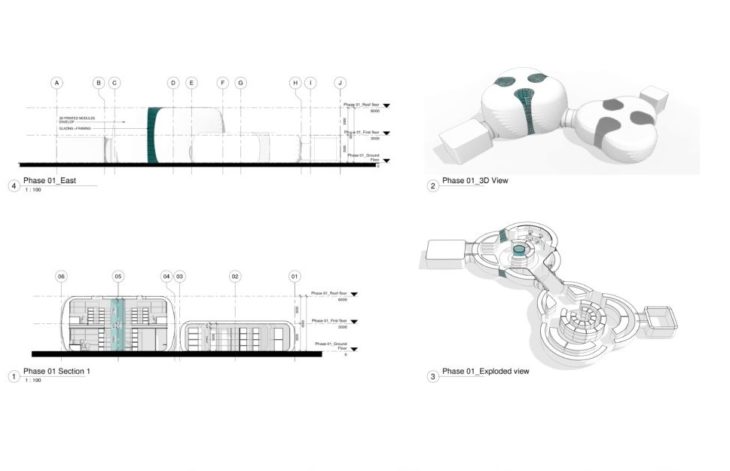
Phase 01 # Schedules
The schedule of walls and doors from revit BIM.
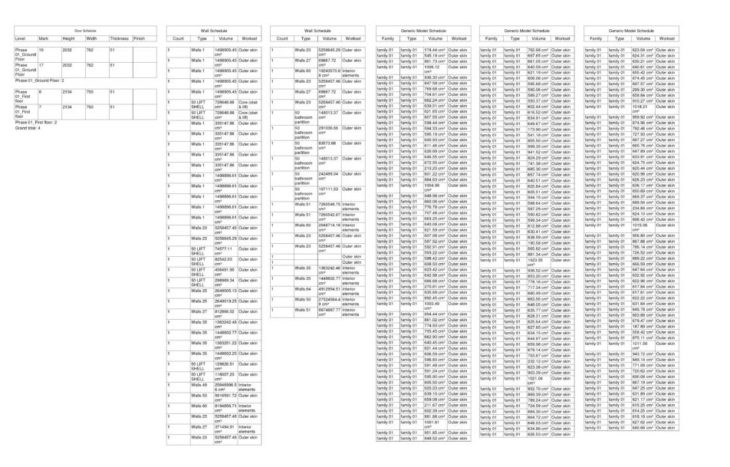
Phase 02 # Ground Floor Plan
Ground Floor in phase 2 has workshop, data center and visitor center. 1st Floor in phase 2 has Bio lab + Movie Studio and 2nd Floor in phase 2 has Geology lab only.
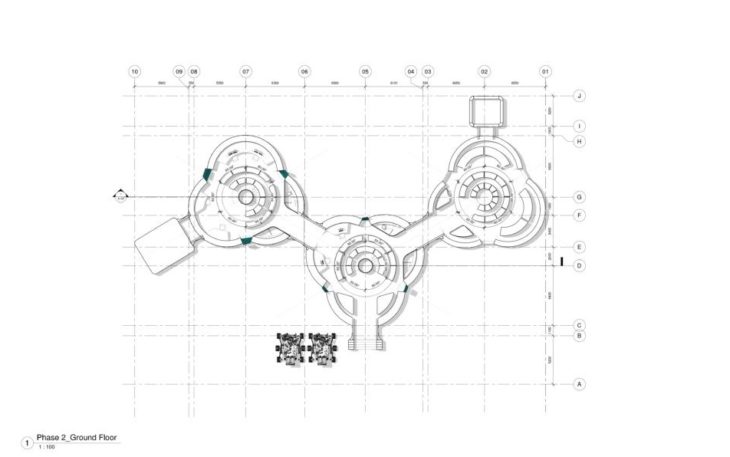
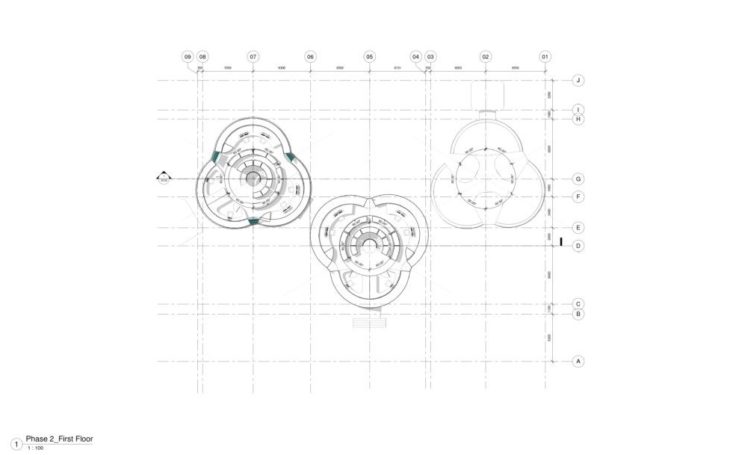
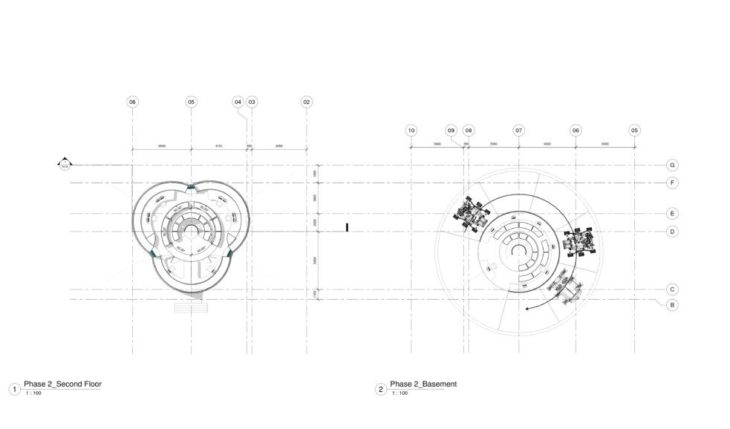
Phase 02 # Elevation, Section and 3d
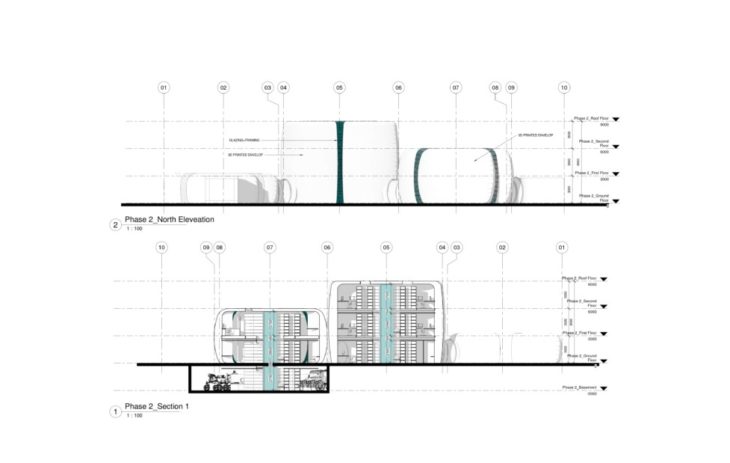
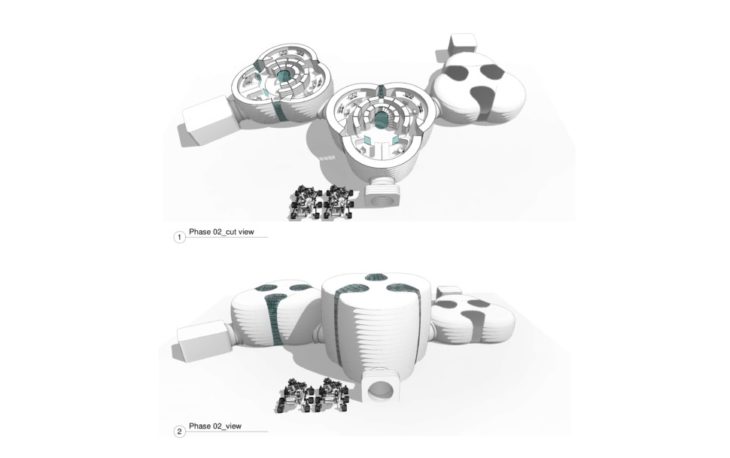
Phase 02 # Schedules
The schedule of walls and doors from revit BIM.
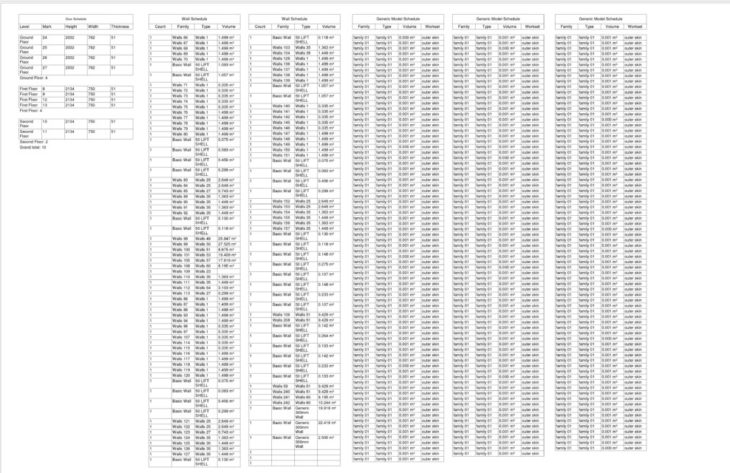
Phase 03 # Ground Floor Plan
Ground Floor in phase 3 has 2 workshops + Data center + Visitor Center, 1st Floor has Biolab + Geo lab + Movie Studio, 2nd Floor has Bio lab + Geo lab and in the phase 3 the basement is introduced of advance level for maintaining the rovers.
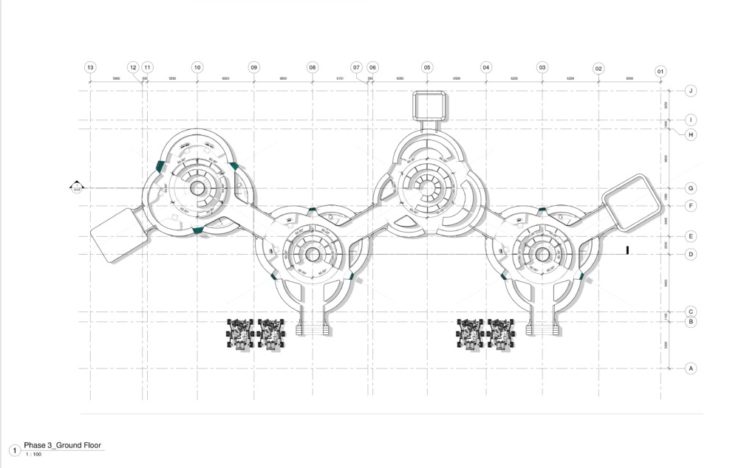
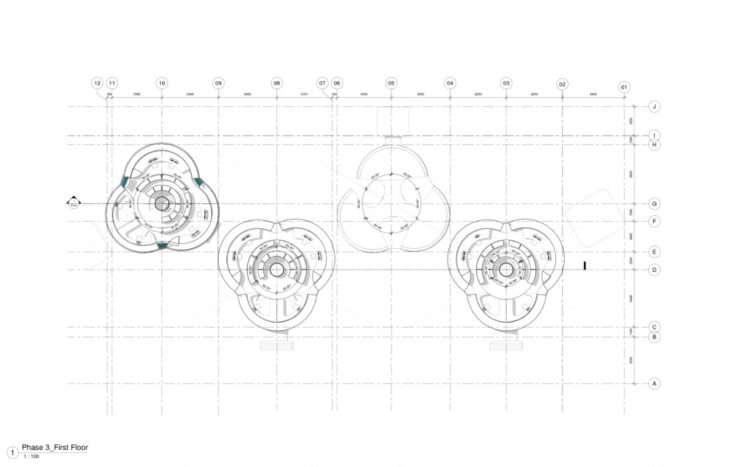
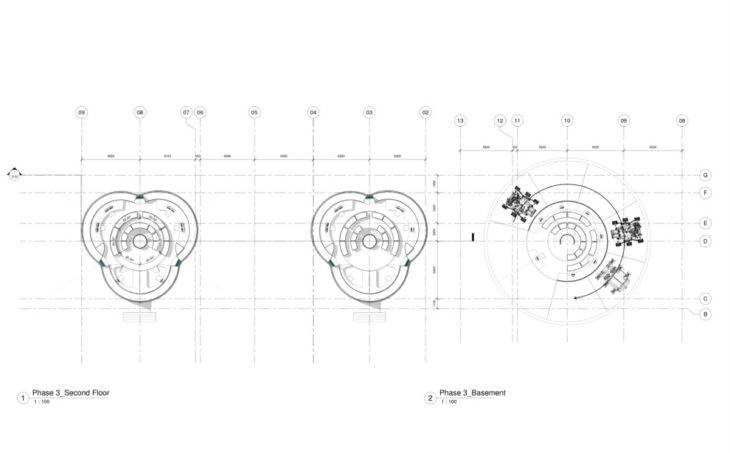
Phase 03 # Elevation, Section and 3d
The lunar base is divided into 5 main group in the studio. The focus of our group is to design the working space on moon.

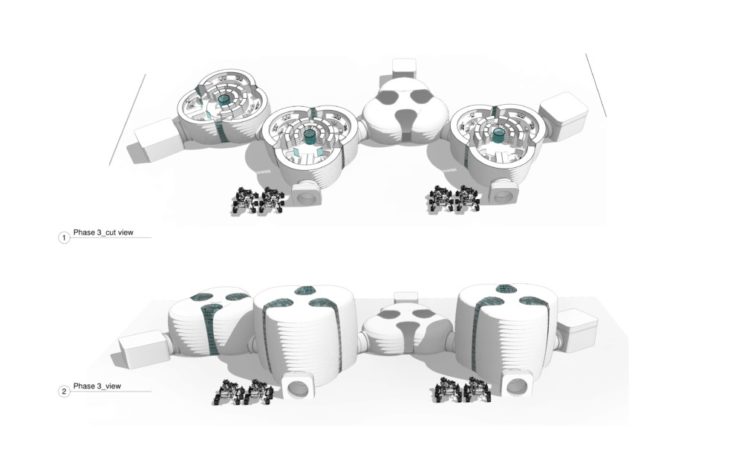
Phase 03 # Schedules
The schedule of walls and doors from revit BIM in phase 3.

Moon Working Module is a project of IAAC, Institute for Advanced Architecture of Catalonia developed in the Master in MACAD 2021/22 by:
Students: Muhammad Mansoor Awais, Sidhant Chaudary
Faculty: Oscar Herrero, Andres Antolin