MOON LIVING TEAM WORKFLOW
The following is an overview of our general workflow for a moon base living scenario; Tasks are divided between two contributors over two main buildings, a Permanent research building, and a visitor building.
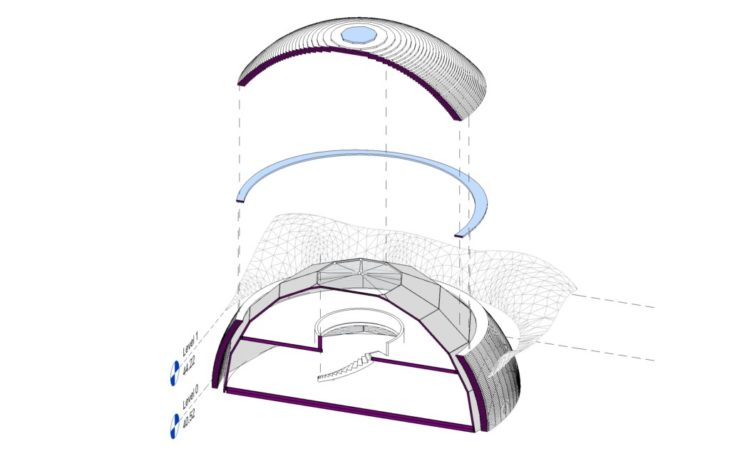
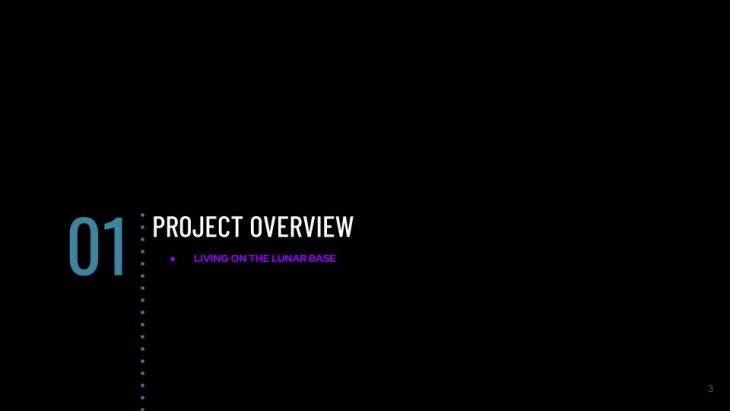
The first section describes the proposed location for the moon projects and how the division should occur in the inherited crater site.
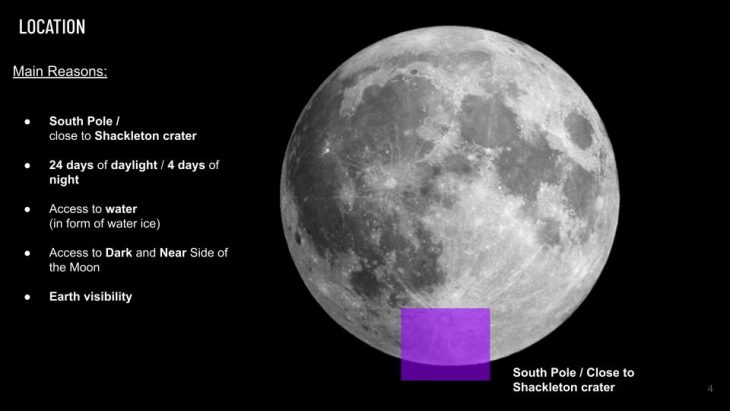
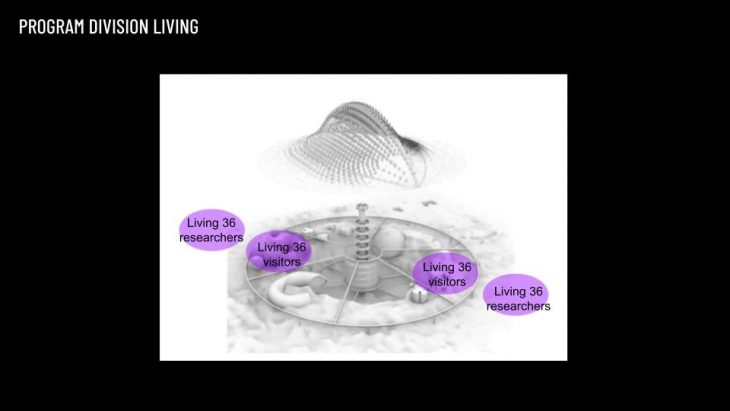
The residents of the proposed lunar living will be divided depending on the purpose of the visit to the outer space moon station.
On the one hand, we have people who will stay on a permanent base doing research and investigation, and on the other, we have participants coming for short periods.
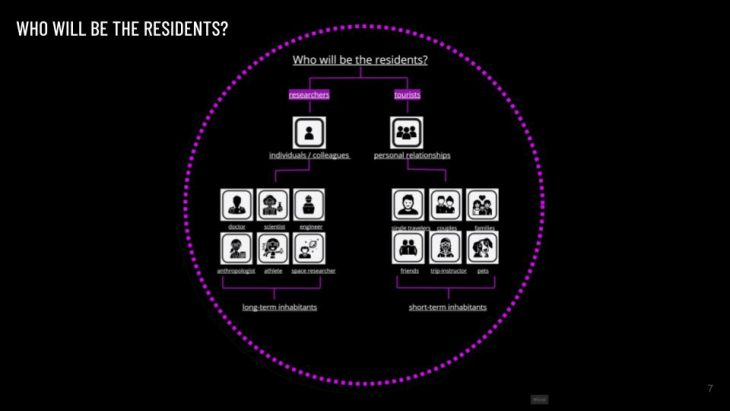
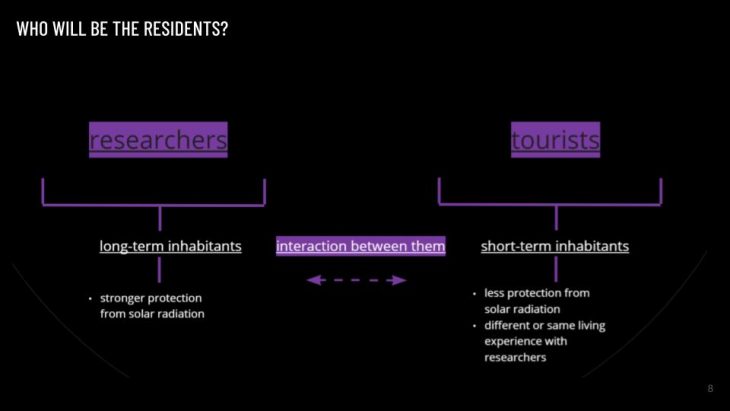
The second section describes the workflow steps taken to elaborate on the project and how diagrams evolve to explain the initial design process.
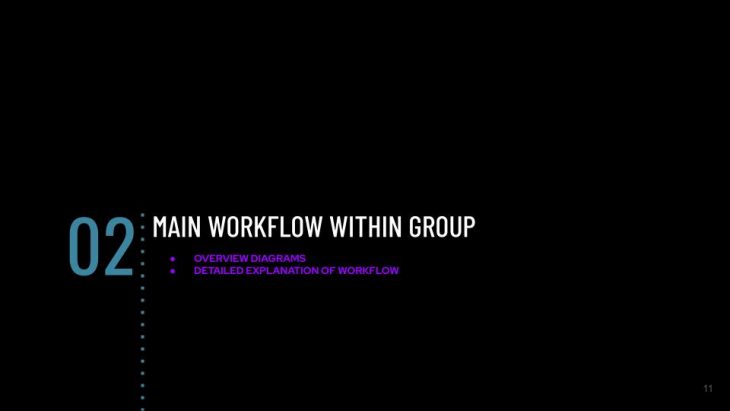
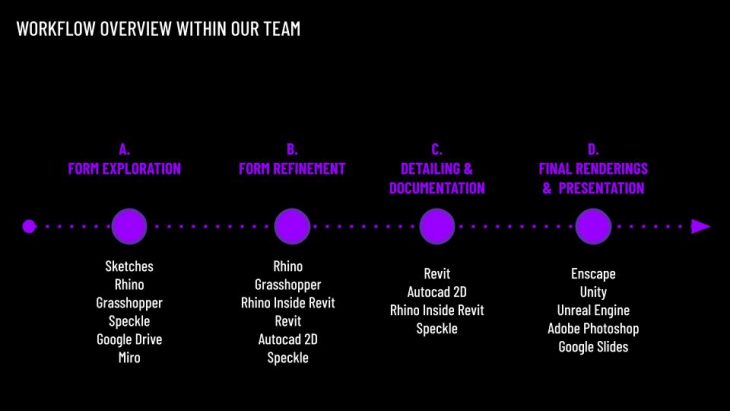
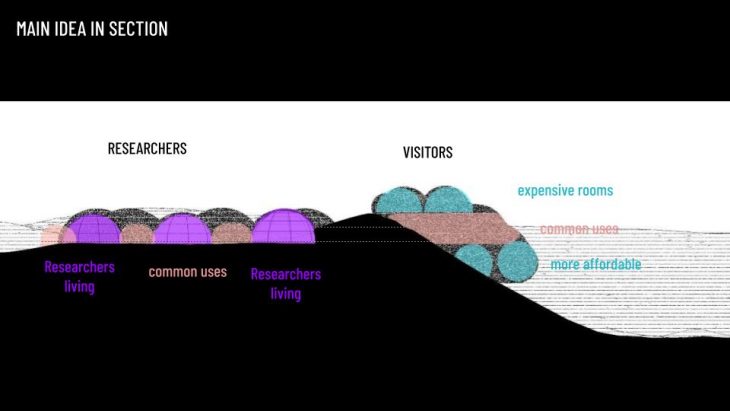
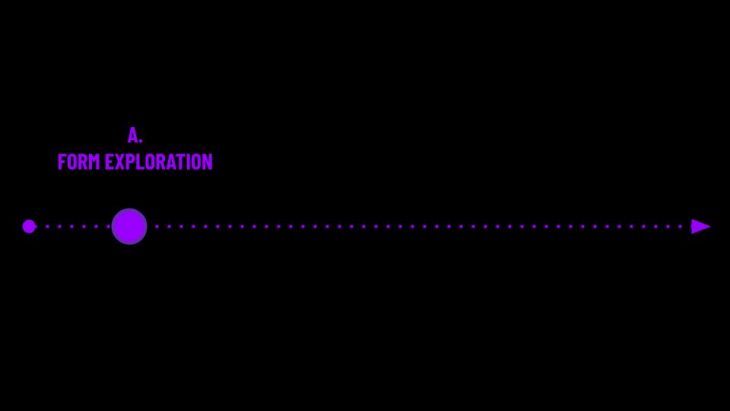
The project was divided into two leading roles, overtaking the two target groups which will come to the moon base for permanent and visiting purposes.
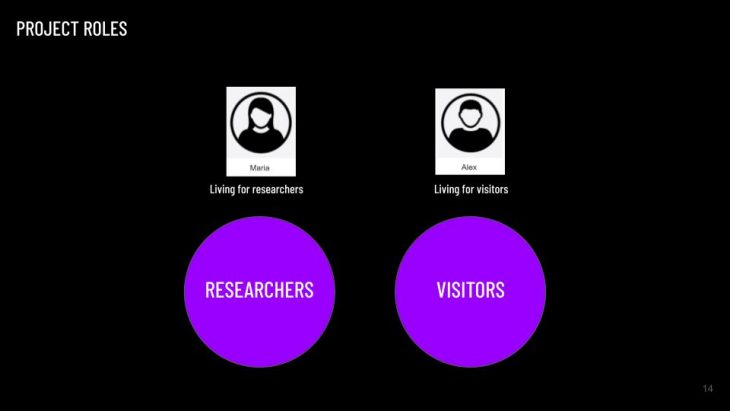
The initial core communication for design purposes happened among the two main participants sharing and collaborating over authoring software such as rhino, grasshopper, and Revit.
The users allow the data to travel to speckle as a central point for communication. At the same time, advances were made individually to later consumed external changes for the project by speckle endpoints in each computer.
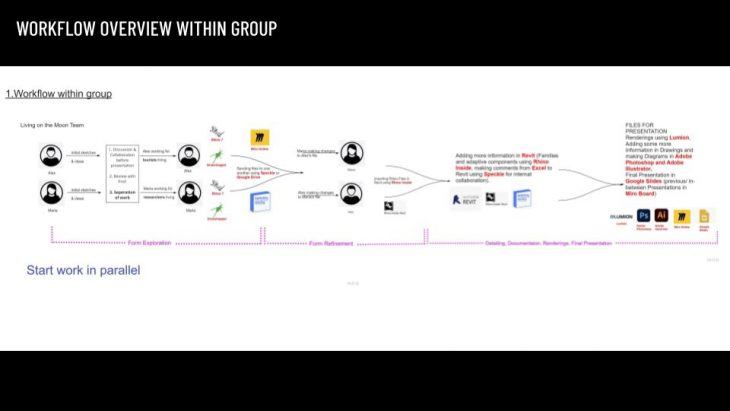
Sketches were taken directly to 3D modeling for initial testing.
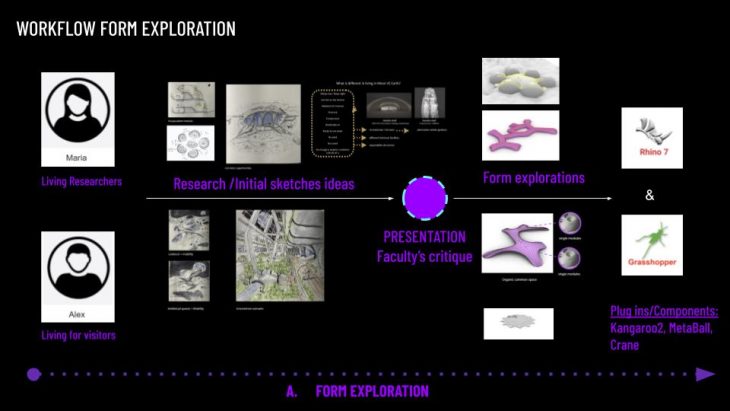
Every stage of the design was recorded on a Miro board for comparison and overall overview stage.
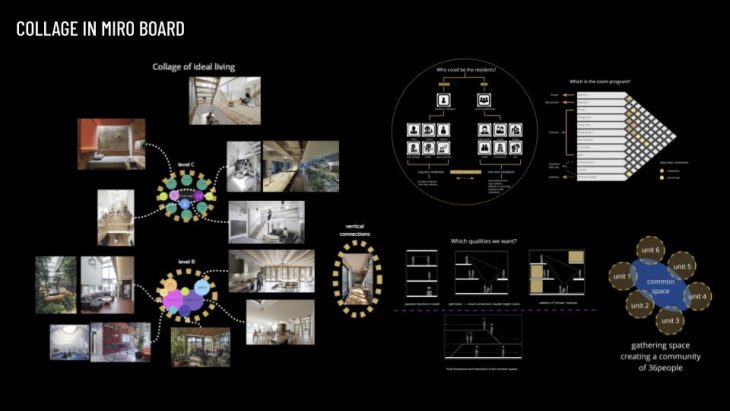
After weekly design discussion, the elements were shared between the two different anchors of the group to allow for further internal review and discussion.
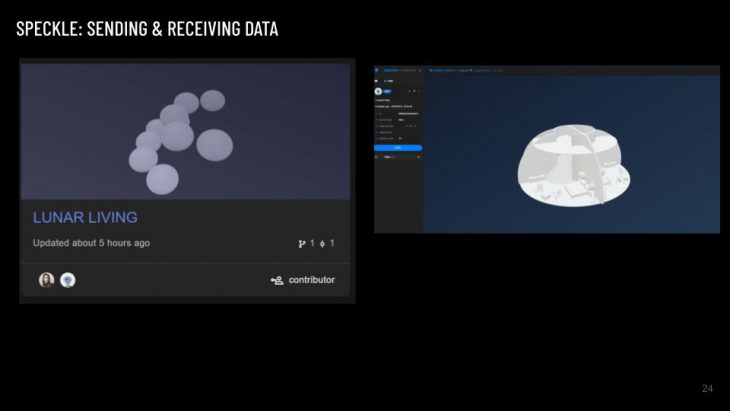
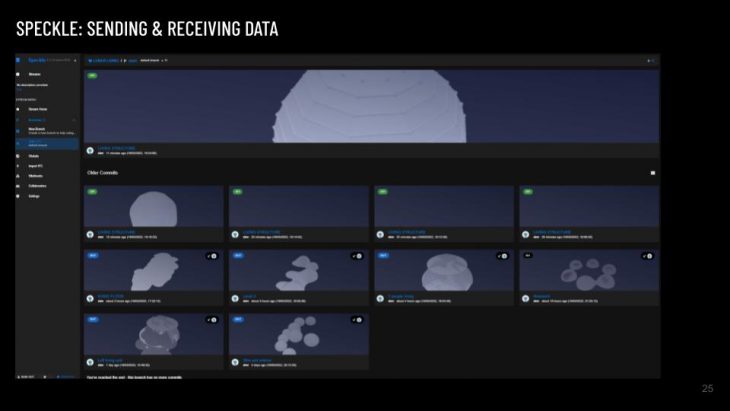
When the design development was locked, a more settled and stable mode of communication was established, allowing for fast and responsive changes to the overall design intention for the refinements.
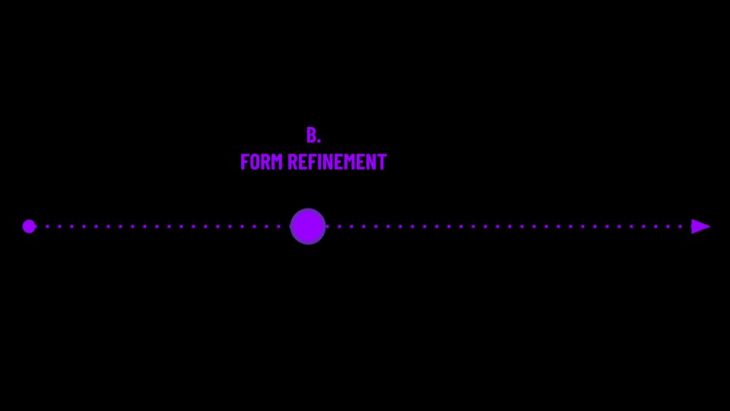

Geometry typologies were interchange directly between Revit and Rhino but also through speckle for review and refinement between the users of the two buildings proposed.
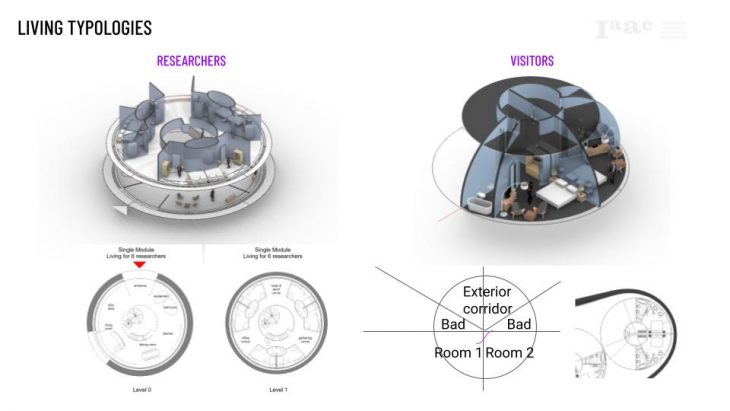
This workflow allows the master model to come together after the individual review process.
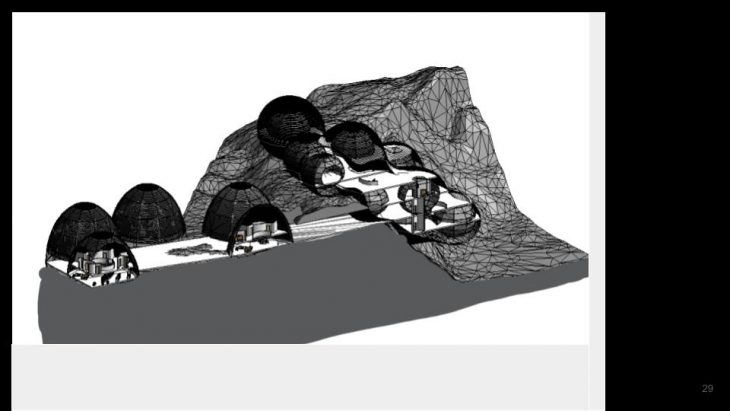
This process was repeated until the final building layout was settled and shared with the common speckle repository.
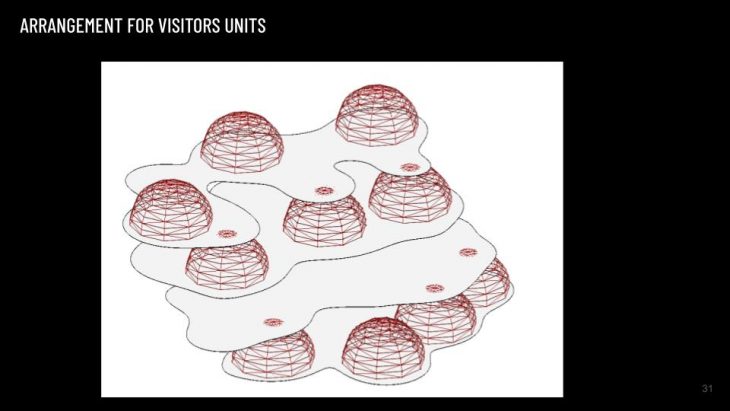
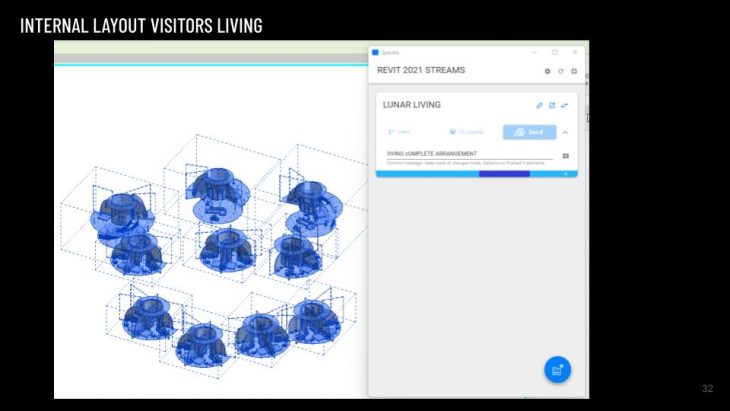
Detailing and documentation derived directly to the main model from the common speckle sever
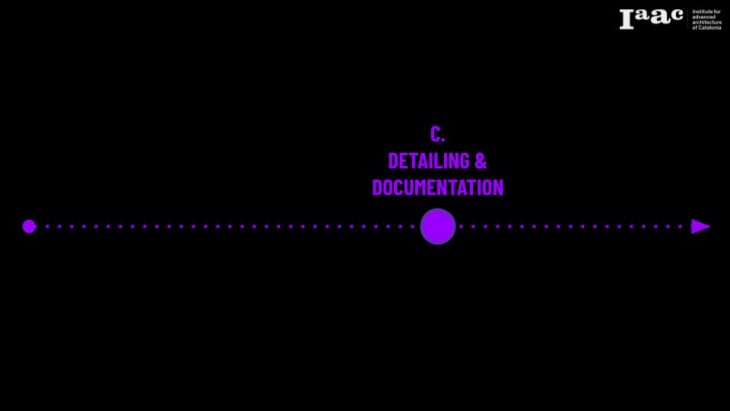
Every element conforming the inner structure and overall structure was retried to a common BIM environment where it was quantified and schedule.
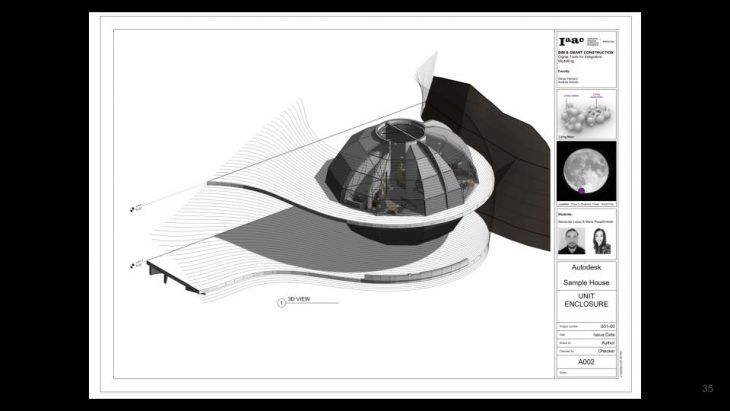
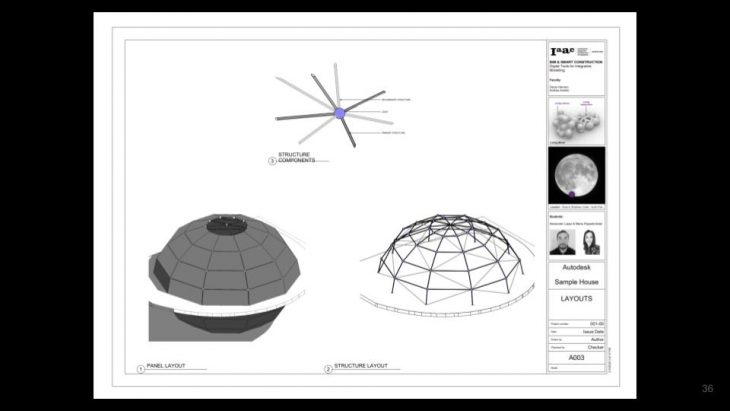
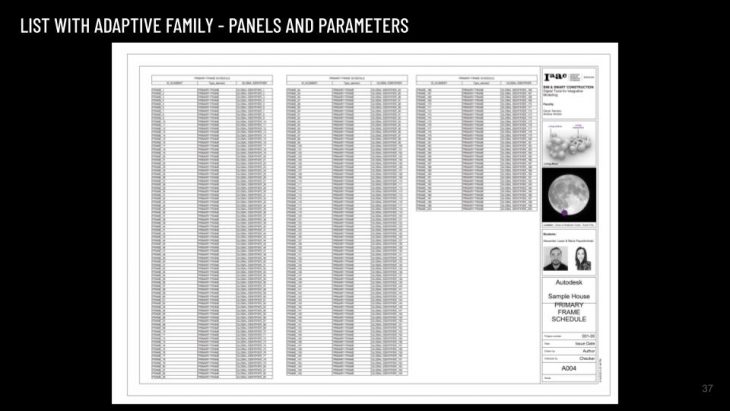
Finally, Unity and Unreal Engine were tested to test the geometrical validity of the final design and its overall look For rendering purposes
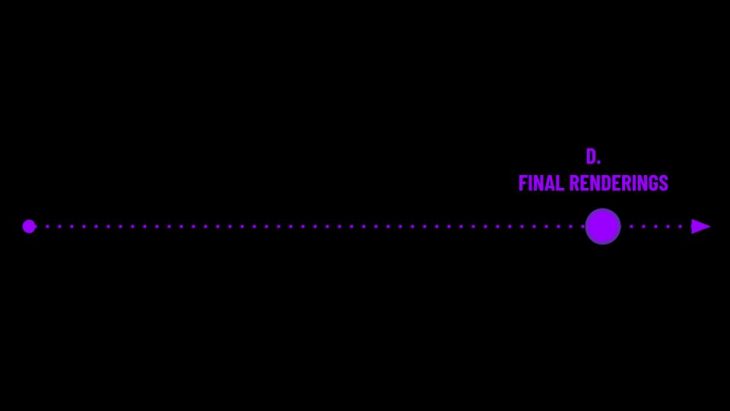
Speckle to Unity was a vital part of the testing for its integration to rhino. Inside
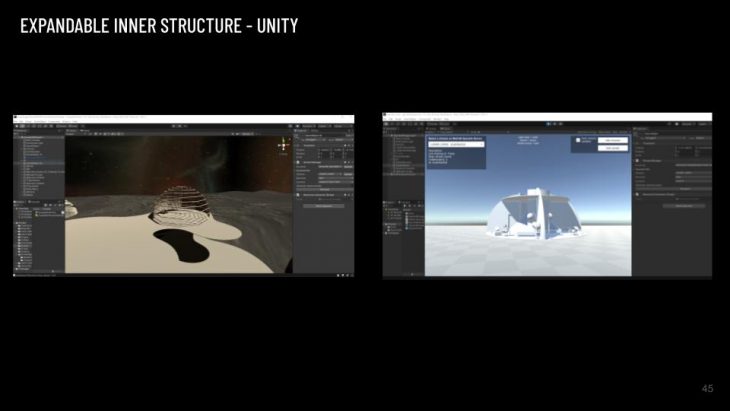
The Unreal engine created the Final renders due to its better integration with the primary Revit model.
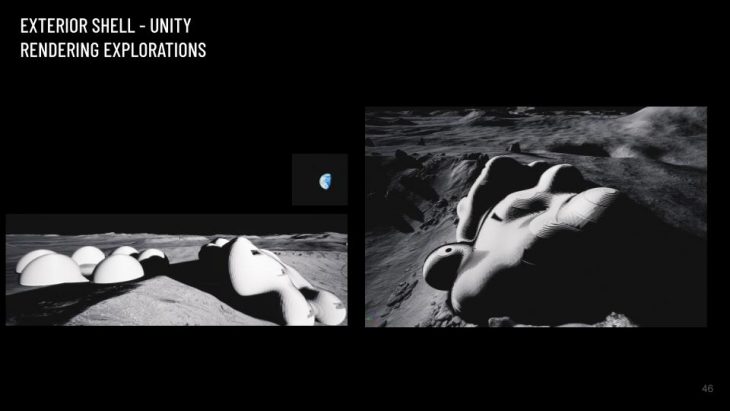
The central interoperability was interchanged with other groups through speckle with the main idea to arrive at a standard master design file that would fit all other lunar activities and its bu
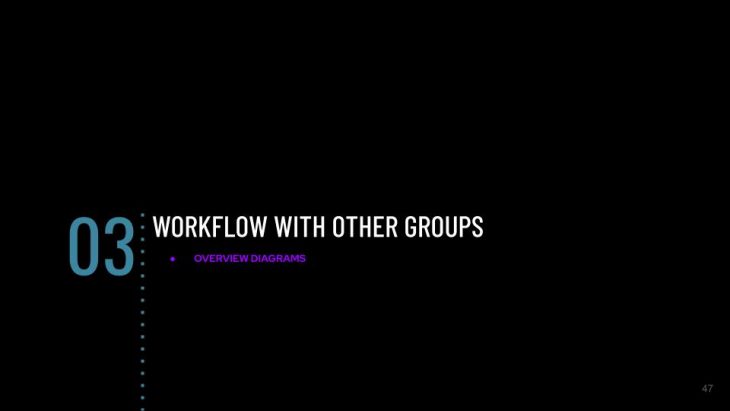
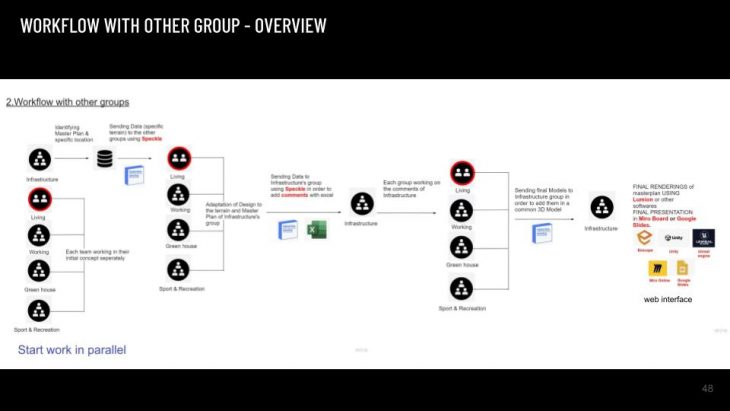
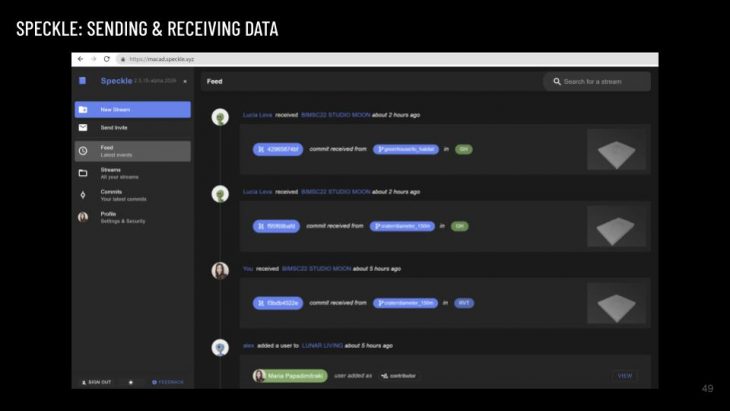
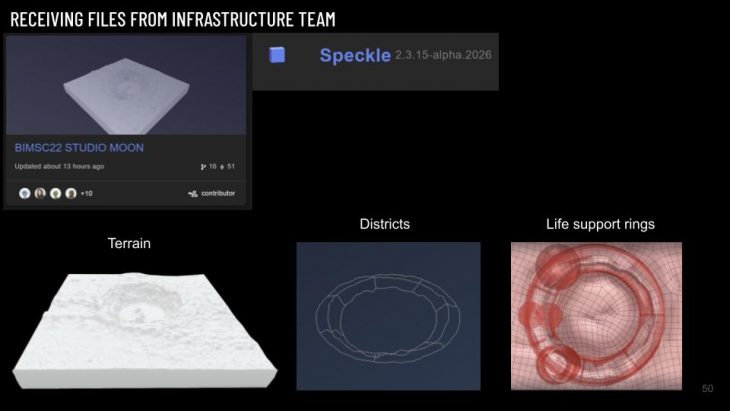
MOON LIVING TEAM WORKFLOW is a project of IAAC, Institute for Advanced Architecture of Catalonia developed at Master in Advanced Computation for Architecture & Design in 2021/2022 by
Students: Maria Papadimitraki + Alexander Lopez
Lead Faculty: Alan Rynne , Faculty Assistant: Joao Silva