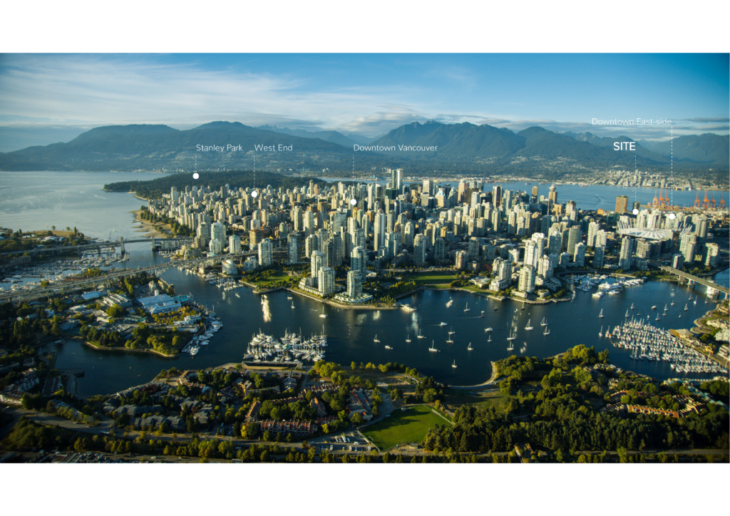LOCATION:
Vancouver, British Columbia is the chosen location for the Student & Low Income Residence.
The heart of the city is situated on a semi island land surrounded by water from all directions, and by Stanley Park from the north.
The downtown area is divided into neighbourhoods (West to East): The West End, Coal Harbour, Downtown (Financial District), Yale Town & Downtown Eastside which is the location of this project.
SITE:
The site is located at the heart of downtown east side, next door to Simon Fraser University and The new & historic Woodward buildings. The current site is occupied by a parking lot, surrounded by many murals covering existing building facades.
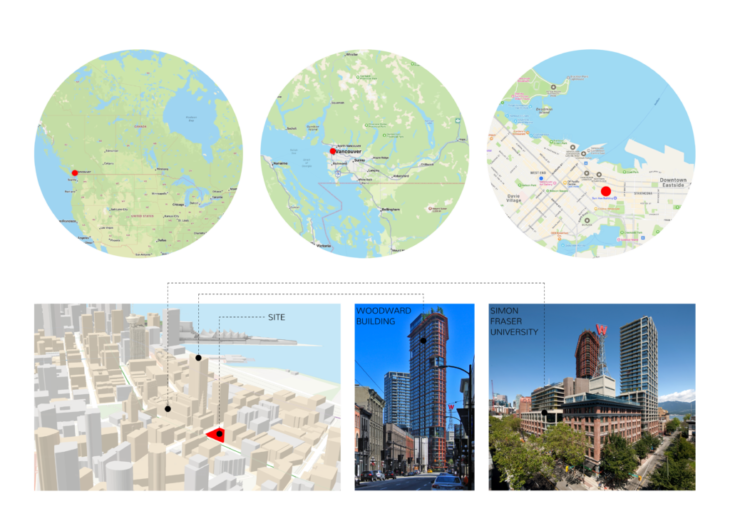
Vancouver and specifically the Downtown Eastside neighbourhood have suffered from homelessness and drug addiction for many years. The homeless community including homeless drug users centred around this area and became part of it as a community.
TARGET DEMOGRAPHIC:
Since students dormitory is seasonal, the student residences are not occupied full time. The units will be empty for some time during the year.
The homeless community in Vancouver are linked to some government programmes for housing and health care. Some programmes are set to find low-income housing by provincial government support, and in some cases that support comes as a push from the Authority Having Jurisdiction to mandate low income housing as part of development or building permit. This project will bring students and homeless low-income residence into one building by balancing the revenue coming from international students to cover the social housing part of the project.
SITE ANALYSIS:
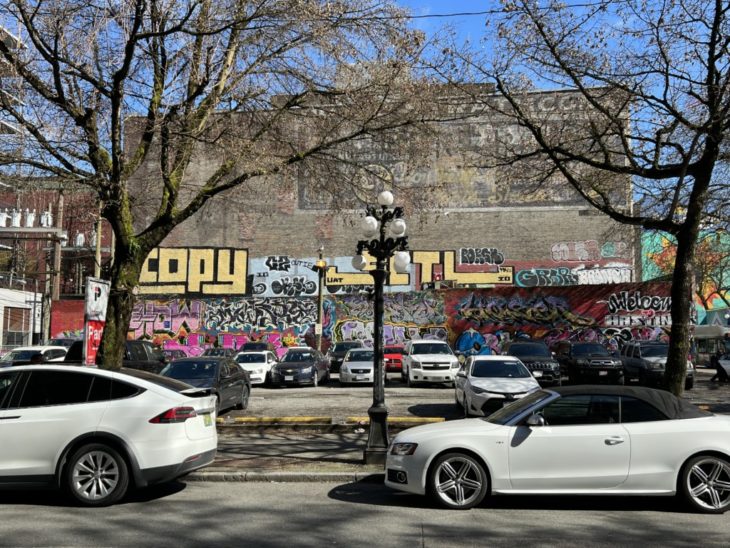
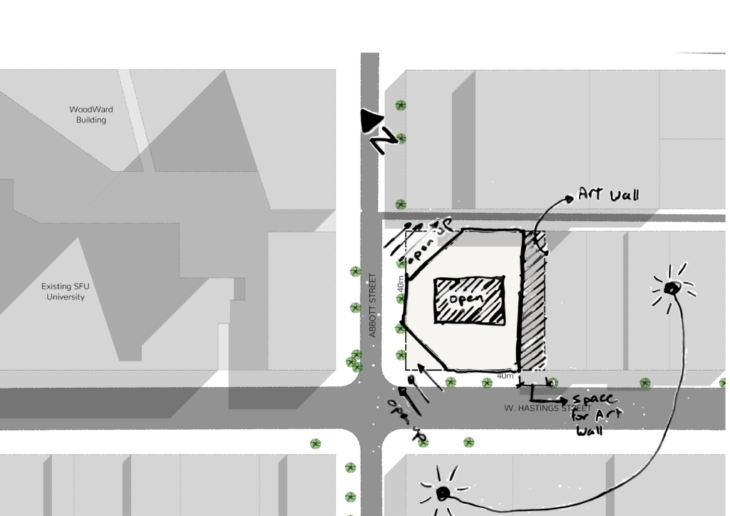
The site occupies a busy corner of two streets. The strategy here is to clear the north and south corner with no heavy mass to set the project lightly on site.
The second strategy was to setback the project from the east away from the adjacent building to save the graffiti on the existing facade.
The third strategy was to keep the ground floor as open as it can be to encourage barrier-free roaming of visitors and pedestrians.
VOLUME STUDY:
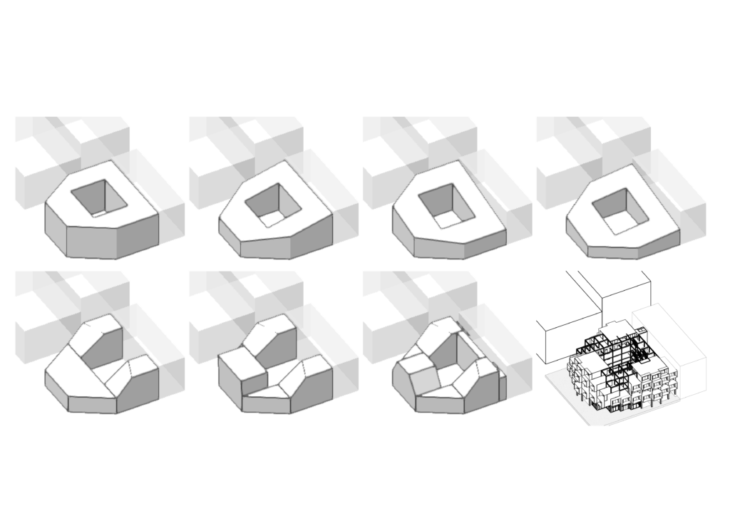
Many studies of form and mass took place to examine the relationship of the form with the surrounding buildings and the street. The chamfered corners and different roof heights to promote visibility through the building.
STRUCTURE:
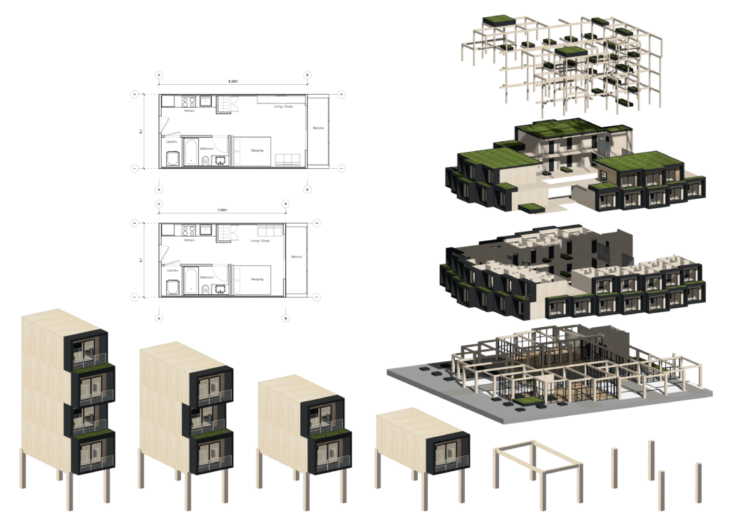
The structure consists of column and beam on the ground floor as a platform below modular units.
Modular units: Working with prefabricated modular units minimize construction time on site and cost. These models of 2 types are prefabricated then installed on site to stack up above the grid.
The modules stack up with 1.2m difference to create shading for the unit below and a planter in front of the modules.
The modules also sit back one from the other on every level to create privacy between units.
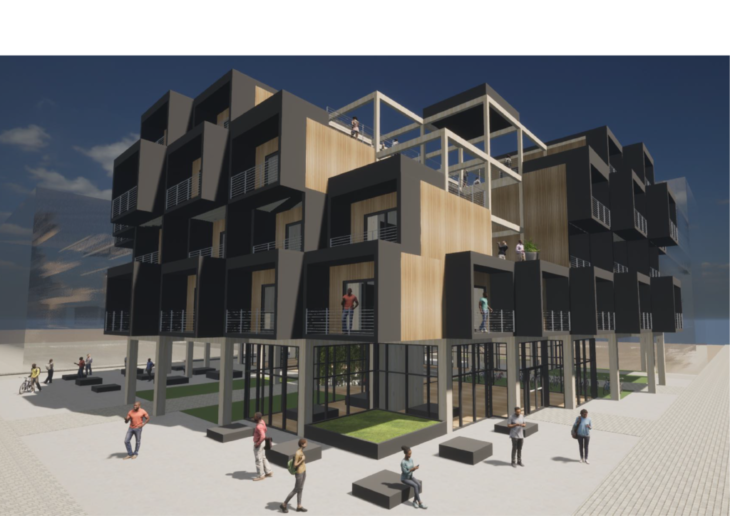
GROUND FLOOR PLAN:
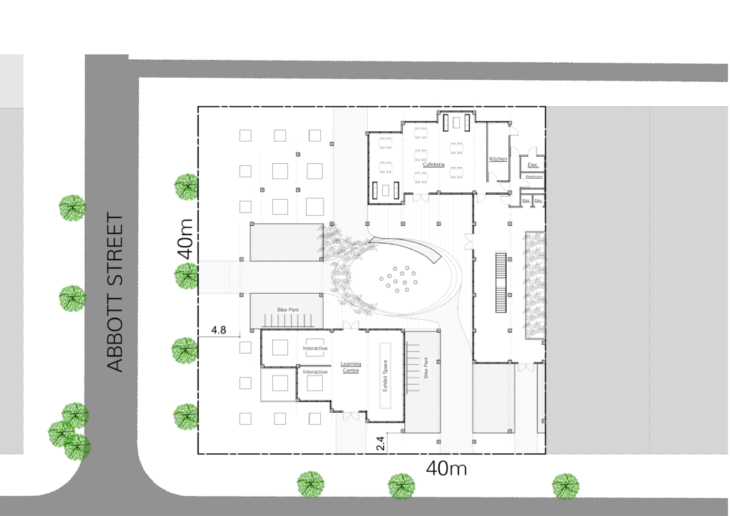
SUSTAINABILITY:
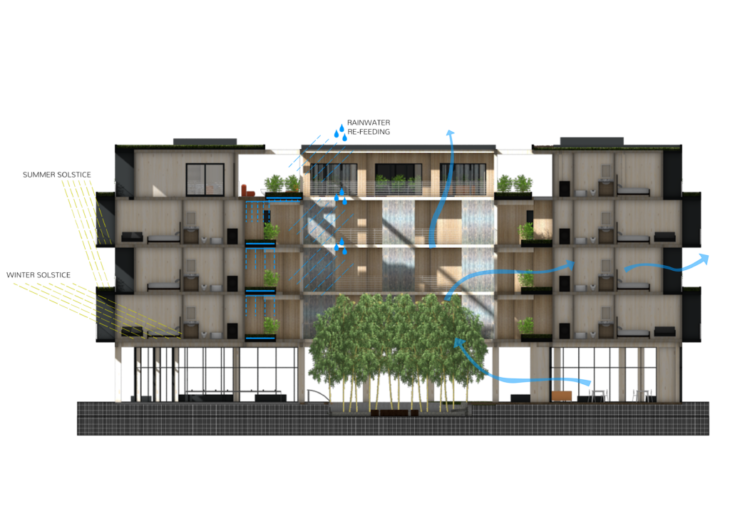
The courtyard in the centre of the project acts as the lung of the building in combination with the open ground floor, fresh air can flow from below to the courtyard and upwards to ventilate the units and provide fresh air.
The overhang of the balconies and planters provide shading so the boiling summer suns can’t penetrate into the units and only light up the inside.
In the winter, the sun can get into the units with much lower angle.
SECTION A:
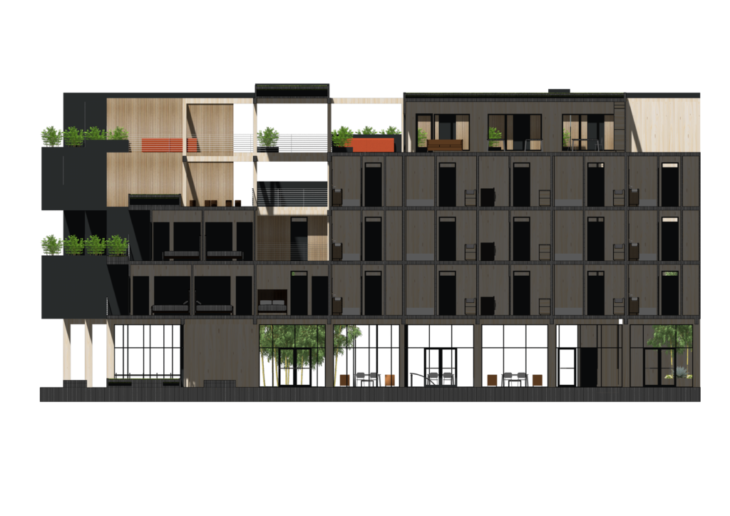
SECTION B:
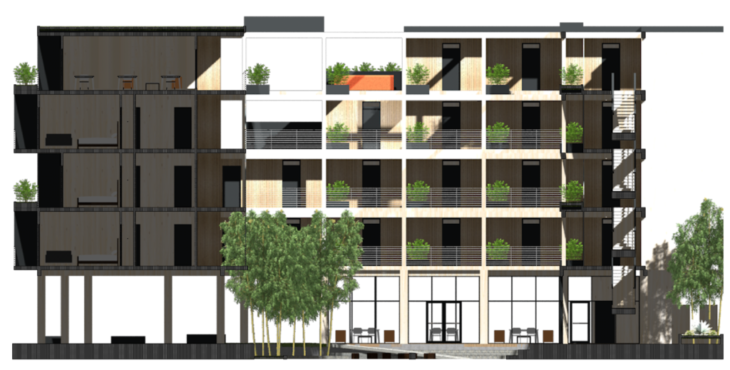
SOUTH ELEVATION:
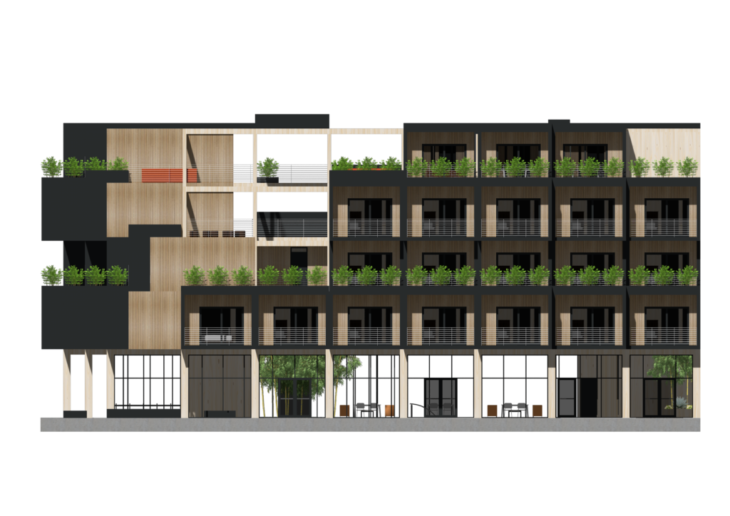
SOCIAL OUTDOORS – THE HANGOUTS:
From the beginning of analyzing the site and volume, outdoor social spaces were planned to surround the project from the ground floor all the way to the top.
The ground floor has a cafeteria and a learning centre and the rest is open social spaces to being people together into the project.
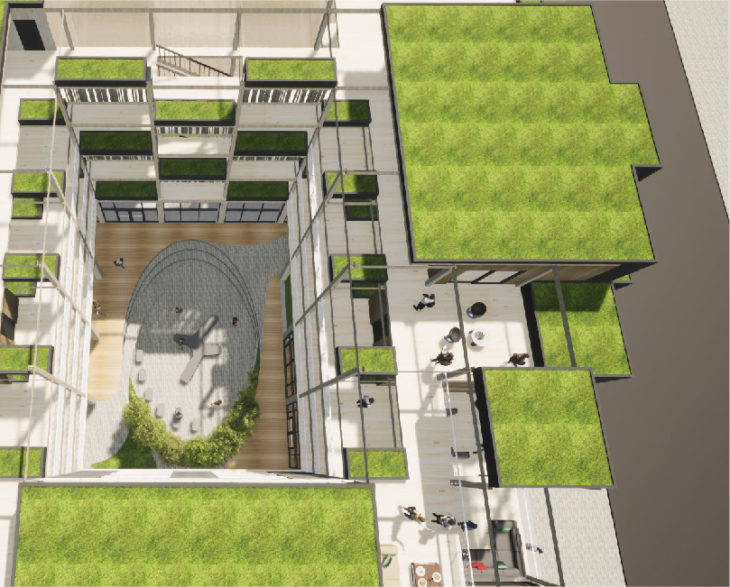
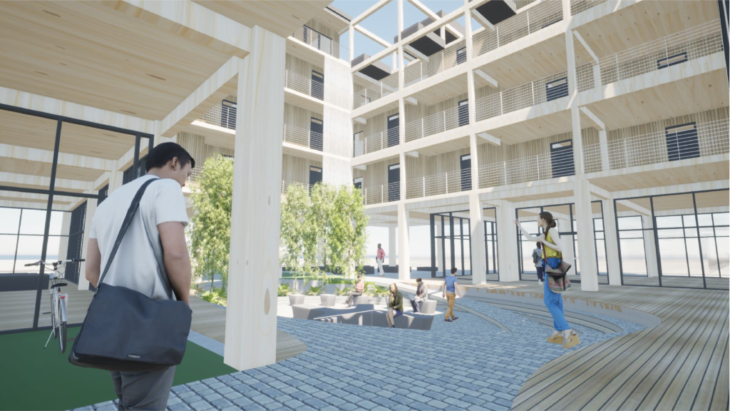
The corners of the building free of massing and units were used to create higher social outdoors and hangouts supported by the grid of columns and beams that continues from the ground floor to the top.
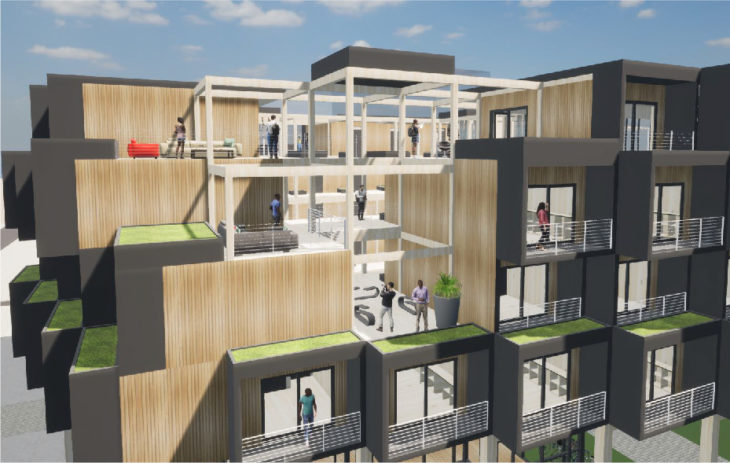
Students & Low-income Residence-Vancouver – Mass Timber Collective Housing is a project of IaaC, Institute for Advanced Architecture of Catalonia developed at Master in Mass Timber Design in 2021/2022 by Student: Soubhi Mobassaleh. Faculty: Minna Riska, Dagfinn Sagen. Course: Projects 02
