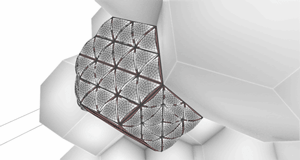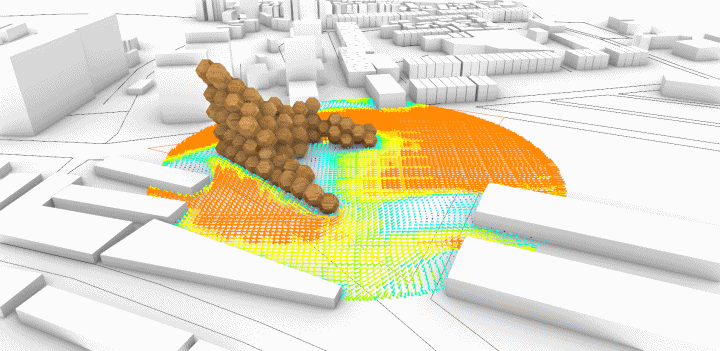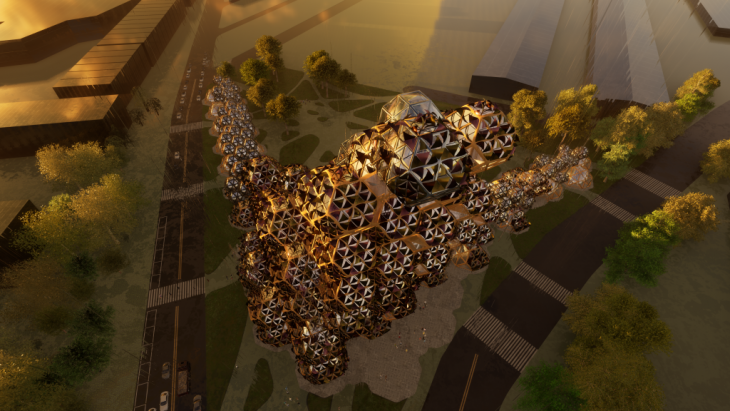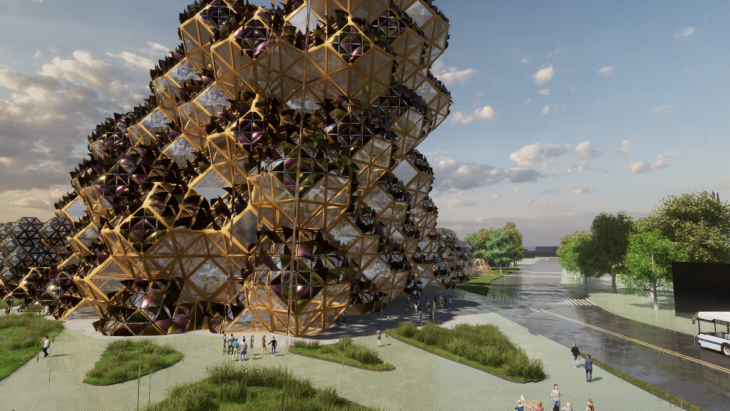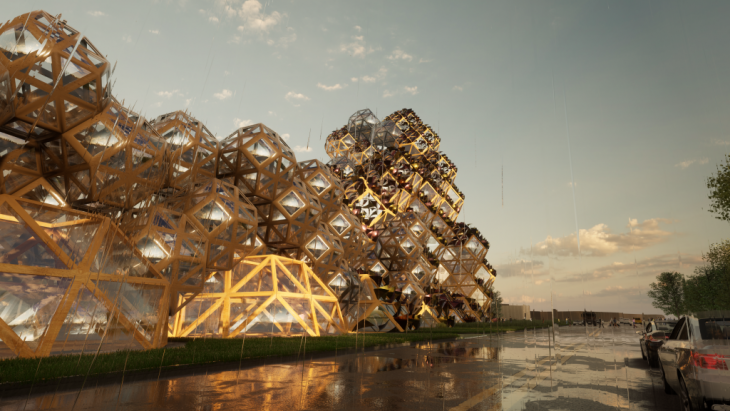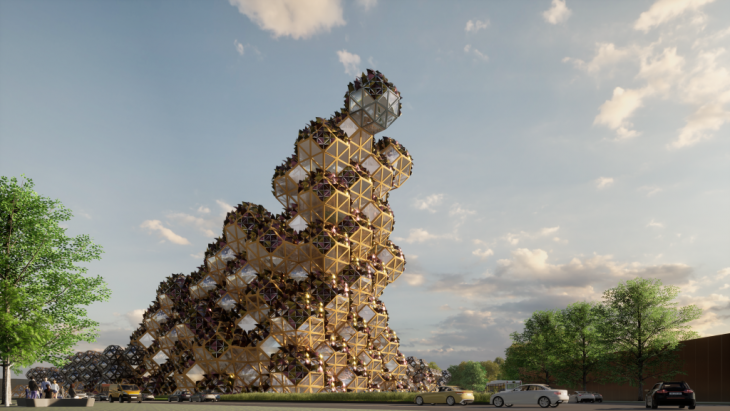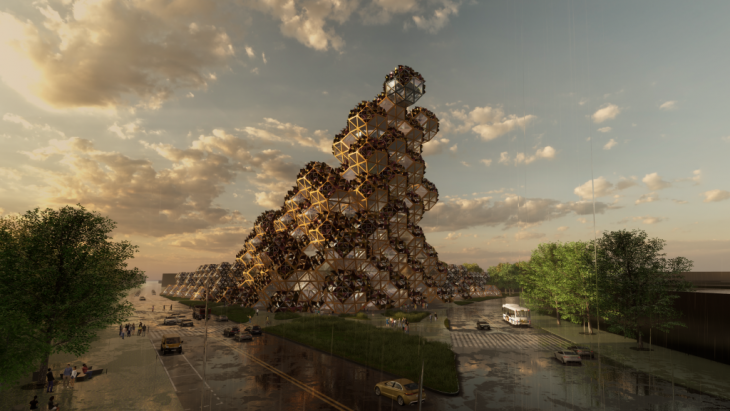
The Modular Edifice is a project of IAAC, Institute for Advanced Architecture of Catalonia developed at Master in Advanced Computation for Architecture & Design in 2020/21 by:
Aleksander Mastalski, Keshava Narayan, and Krishnanunni Vijayakumar
Lead faculty: Angelos Chronis Faculty: Aris Vartholmaios | Sarah Mokhtar
Why Modular?
Modular entities have objects which repeat with respect to each other. eg. Cells. Modularity can also lead to sustainability as the formwork used to build one module can be repeated to build the other modules hence saving material, money, as well as time. Modularity can allow for phase-wise construction which can help in incremental building.
Objectives
-To use modular thinking as a way of sustainable building by developing a modular building almost entirely in timber and upcycling existing materials as a carbon-reducing and sustainable approach.
-To look into how nonvisual aspects like radiation/sound/noise and wind can also shape the design with the help of digital simulations.
-Integrating active environmental systems that contribute to both structural integrity and optimize environmental impacts.
-To address the lack of public space in Mumbai and to increase the quality of public/social life in Mumbai.
Site – Mumbai, India
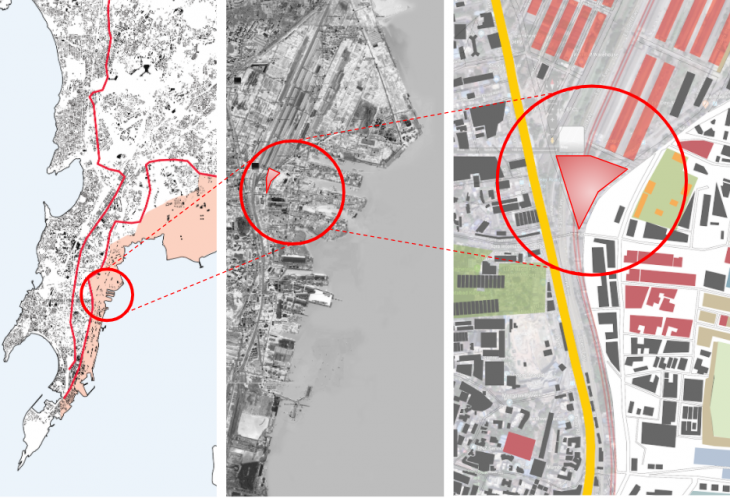
The site is located in Mumbai, India. It is located on the eastern coast of Mumbai in between two main roads and a rail track. The site is very accessible by road and rail and the nearest railway station is about 5 min walk from the site. The site lies in between the commercial and the industrial parts of the city.
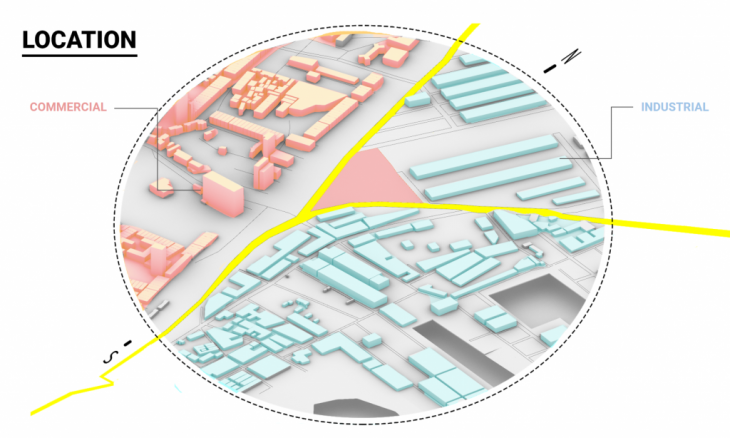
Environmental Factors
The Environmental Factors of our Site were determined using Ladybug. From the charts, it was evident that most of the radiation in our site is incident from the south and the most predominant wind source is from the west. The wind is very critical to our site as the site is very humid and cross ventilation is necessary.
The temperature is high throughout the year (above 30 degrees almost through the year) and the high radiation period is from October to April.
We looked into humidity since the site is being close to the coast. The site is very humid throughout the year and there is an inverse relationship between humidity and wind speed.
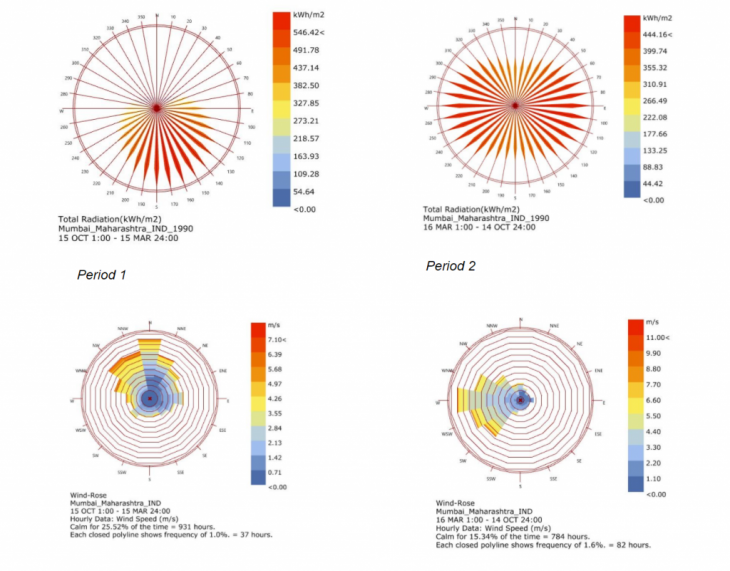
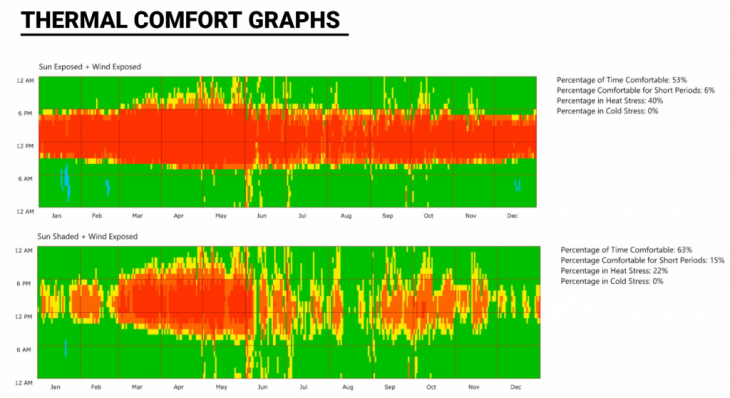
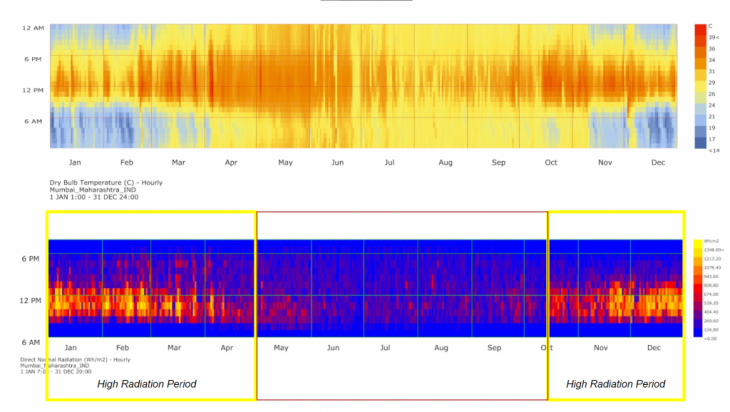
Overall Form Finding Using Multi-Objective Optimisation

The fitness criteria were developed as a result of the environmental and the programmatic potentials of the site. The fitness criteria for the generation of the overall form are as follows.
FV 1 FV2 Maximum exposure towards the ocean (East) and South
FV3 Minimum exposure towards West (sun radiation and view improvement)
FV4 Minimum total sun radiation (yearly analysis)
FV5 Aim for volume range of 30 000 – 31 000 m3
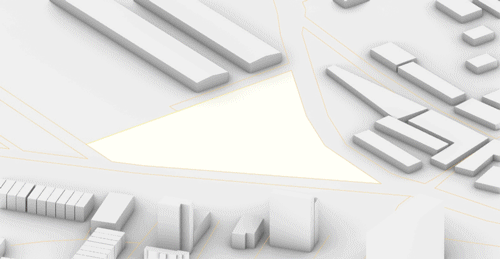
The final set of Pareto fronts generated by Wallacei (a multi-objective generative optimization algorithm) for the five fitness criteria are as shown in the image below.
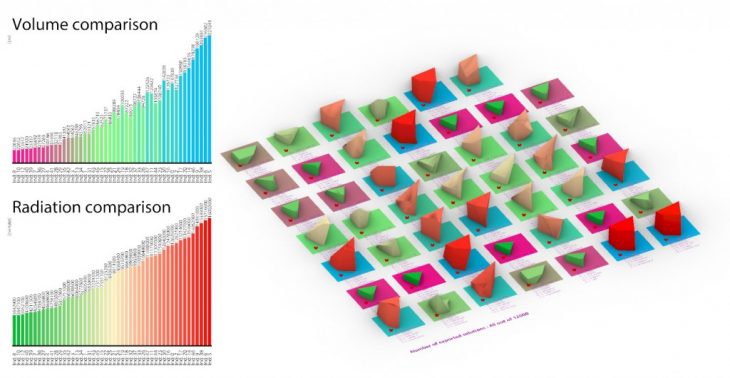
This iteration was chosen for its overall aesthetic appeal and the most efficient among all the phenotypes generated by the algorithm.
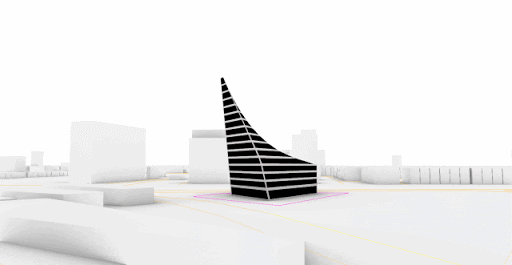
Truncated Octahedron as the module
A Truncated Octahedron as a module was chosen after various iterations due to the following reasons. (1) interlocking without wastage of space (2) structural stability offered by the shape as geometry by triangulations
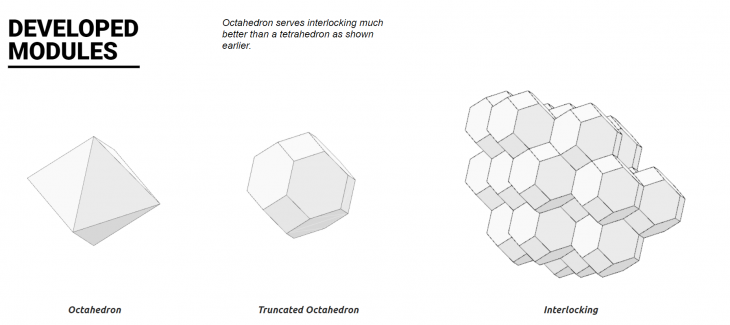
The overall form generated by Wallacei is populated with the octahedrons by using Wasp, an aggregation algorithm. The structural and aggregation logic is explained better in the structural and studio blog posts about the Modular Edifice. The logic is explained in GIF as shown below. The different types of modules used in the aggregation and small composition of the different types of modules in the building are as shown.
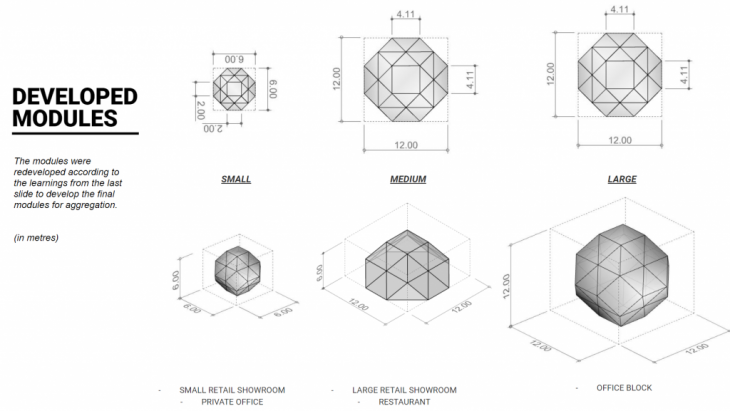
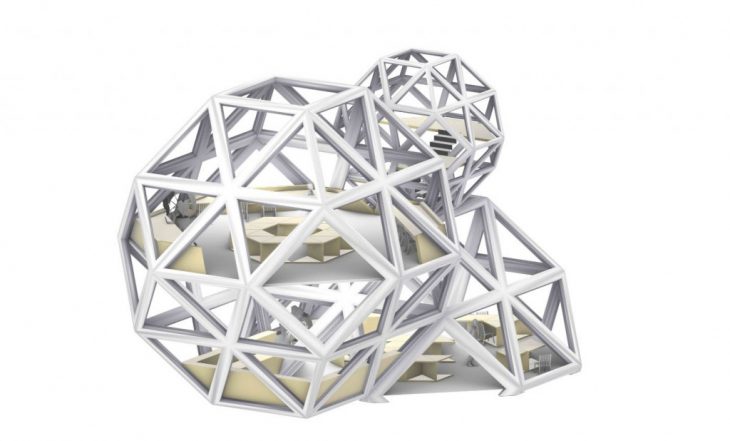
Daylight Analysis
Since the program is that of a co-working space, it is essential to get the right amount of daylight into the building throughout the year. Since the temperature in Mumbai is very high as shown in the earlier maps and due to harsh radiation throughout the year, a facade paneling system had to be developed to allow for only the required amount of radiation to enter the building and still allow for daylight autonomy throughout the year.
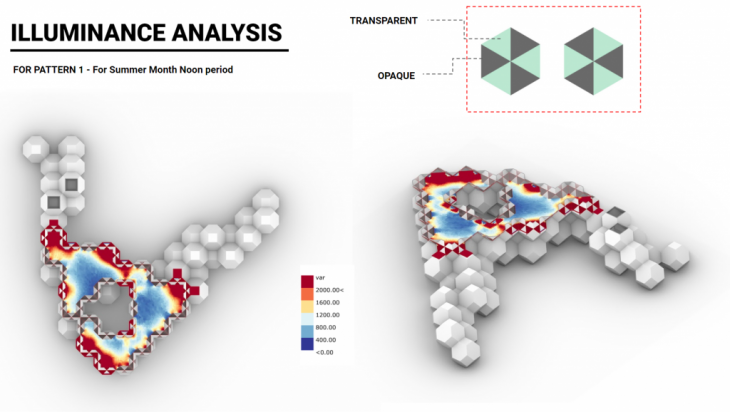
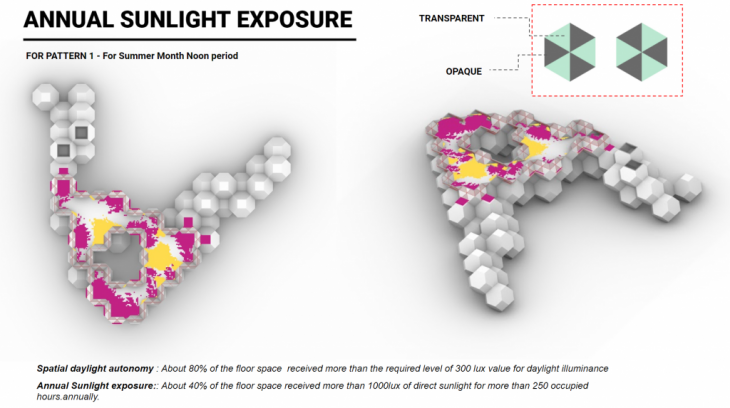
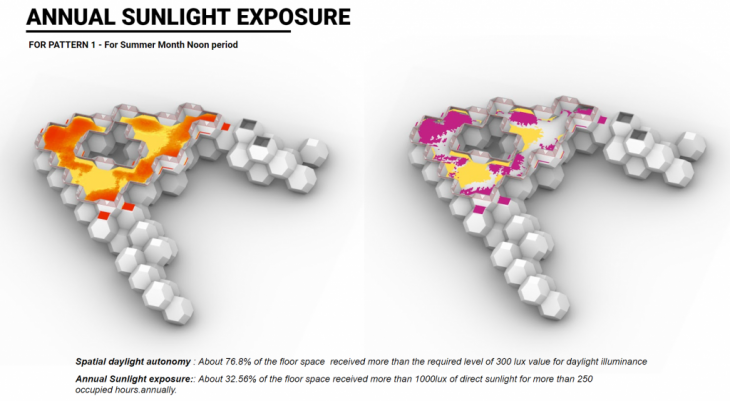
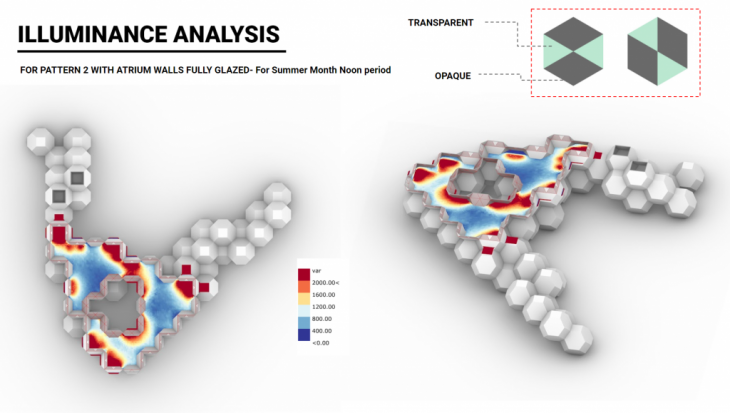
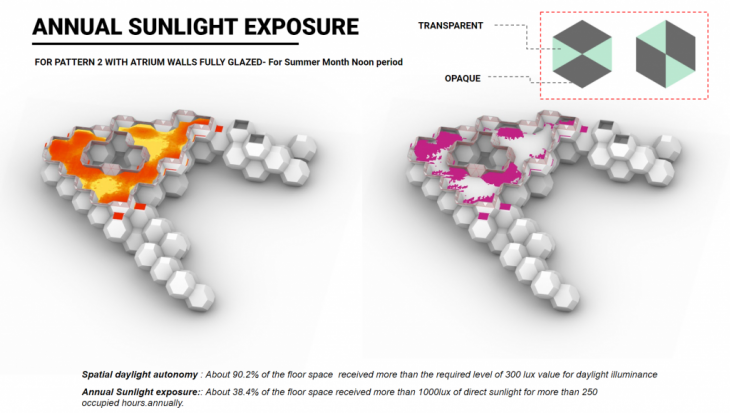
The Active Facade System
Since it was discovered through the illuminance analysis that the building gets harsh radiation on the periphery, an active shading system had to be developed by upcycling the material existing on the site to produce active shading systems that can allow for ambient daylight into the building throughout the year.
The facade is developed in such a way that it shades the building from the harsh southern radiation and it still allows for wind to flow inside the building from the west which is the predominant wind direction in the site.

This developed facade module is populated on the regions highlighted in yellow which receive more than 60% of radiation throughout the year. The reaction of the facade with respect to sunlight is as shown.

The final facade after aggregating on the surface with high radiation is as shown.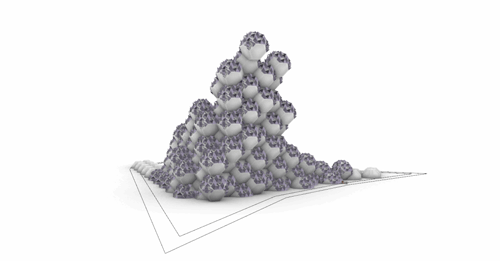
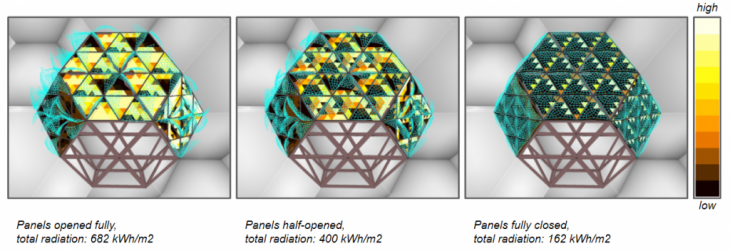
Thus the active facade system ensures that the radiation obtained is evenly distributed throughout the building without any other need for an active mode of climate control throughout the building. The renders below show the ambient atmosphere inside created by the active facade system.
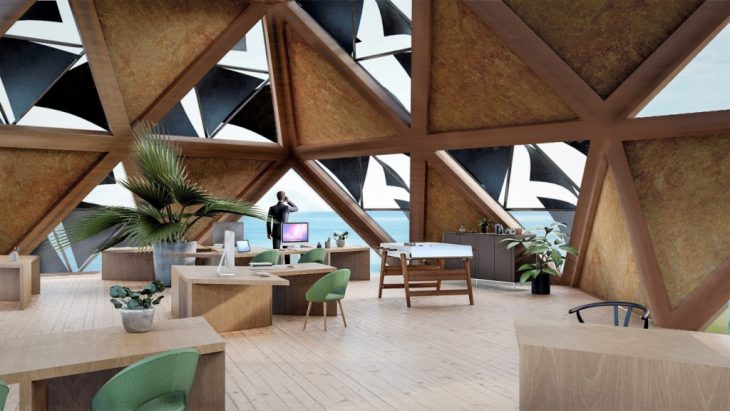

Computation Fluid Dynamics (CFD)
A post-design analysis of our building was done with Eddy 3d to understand the climatic impacts of our building on the context. This was done since Mumbai is a very windy city with an average wind speed of 10mph.
On running the annual simulation, we realized 50 percent of the site is safe for sitting in short and long times according to Lawson’s criteria of wind safety.
And the area exposed to harsh winds can be reduced by the vegetation which is shown in orange. Hence vegetation can also play a vital role in our design in order to increase the quality of the public space.
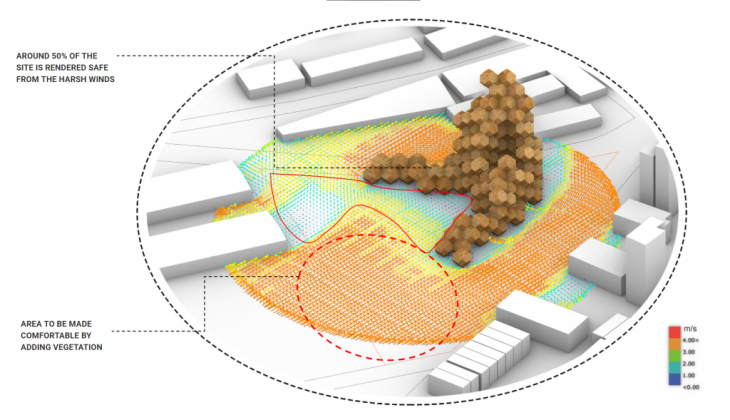
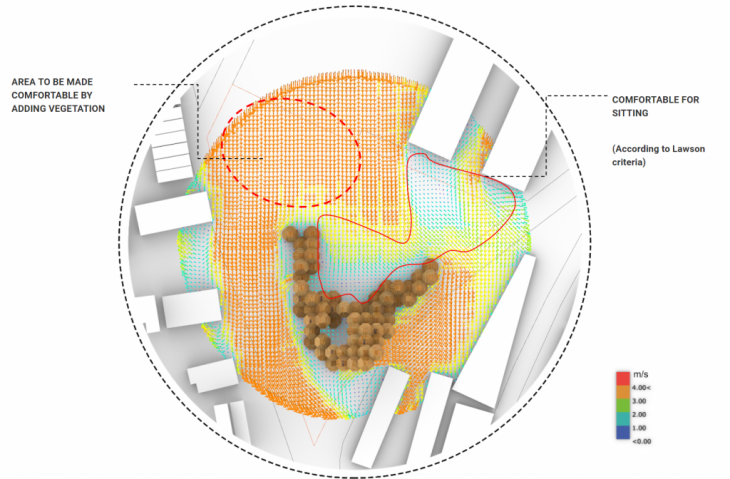
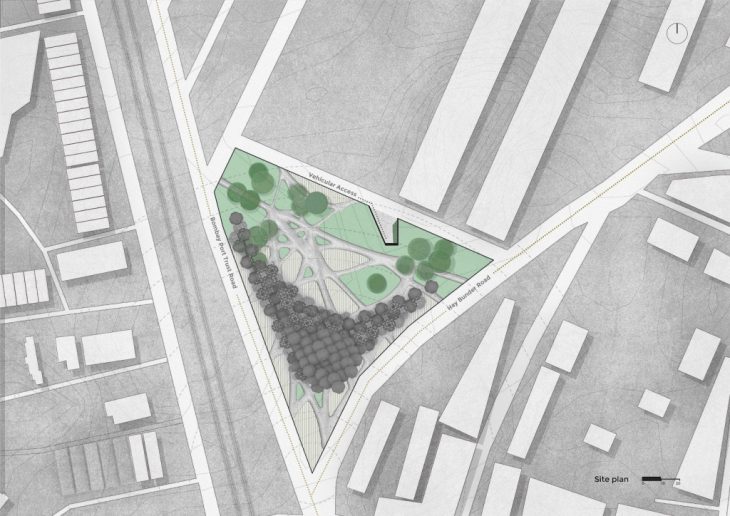
On running the thermal comfort analysis with the vegetation as suggested by the CFD analysis it was discovered that most of the site is at least 50 percent comfortable throughout the year as shown in the image. The renders below show how the building integrates with the context with the vegetation in the site.
