The project consists of calculate and dimensionate the mass timber structure for a residential building located in the spanish Pyrennes, evaluating different solutions of mass timber panels.
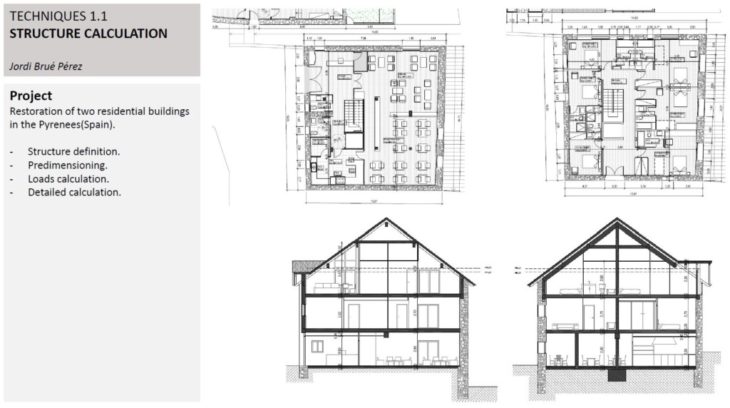
A portion of the designed structure was studied for the calculation process.
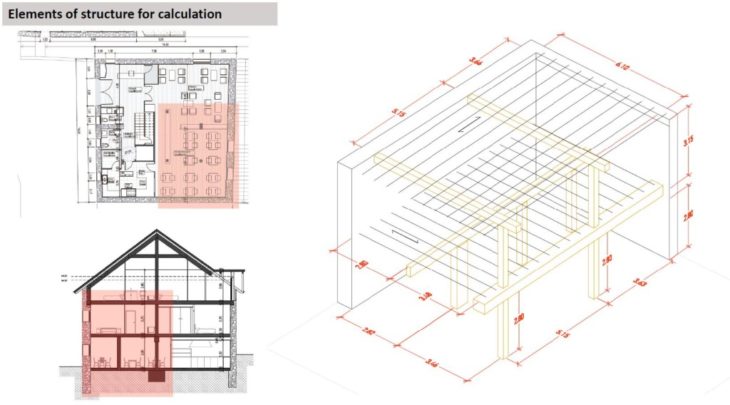
Predimensioning:

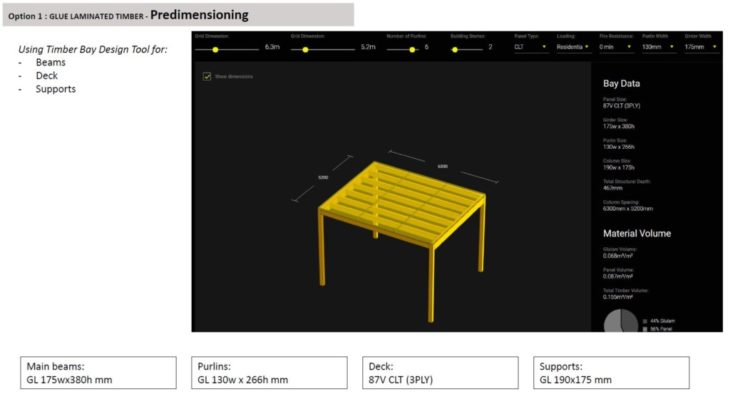
Calculation:
Option 1: Gluelam Timber elements


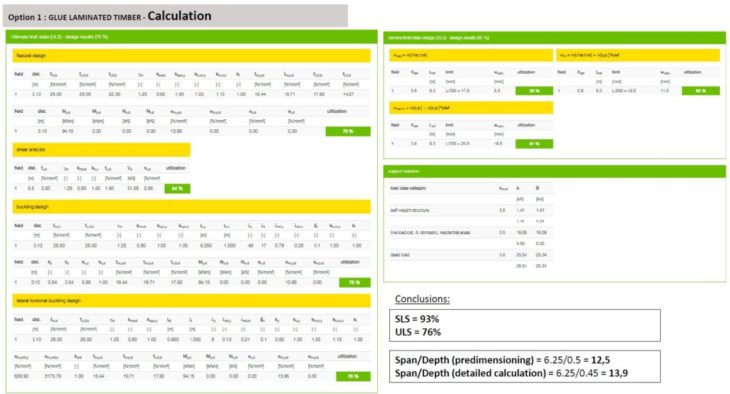
Option 2: CLT panels structure
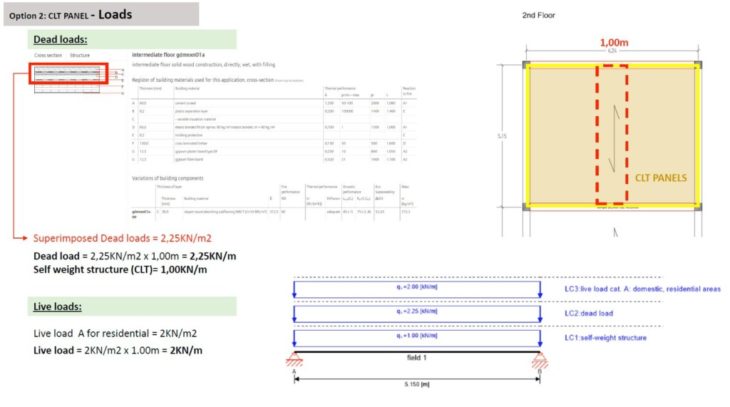
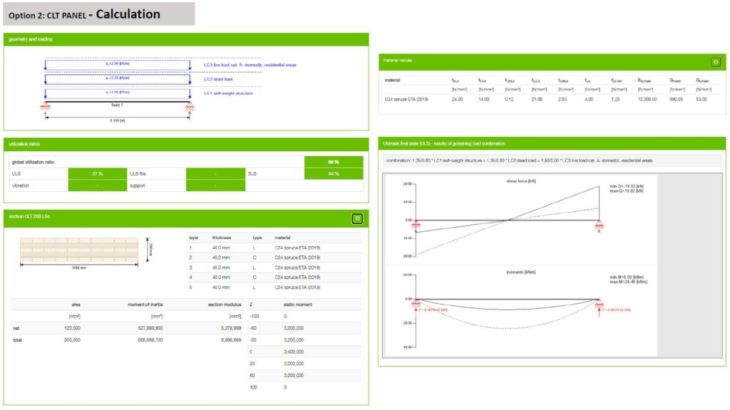
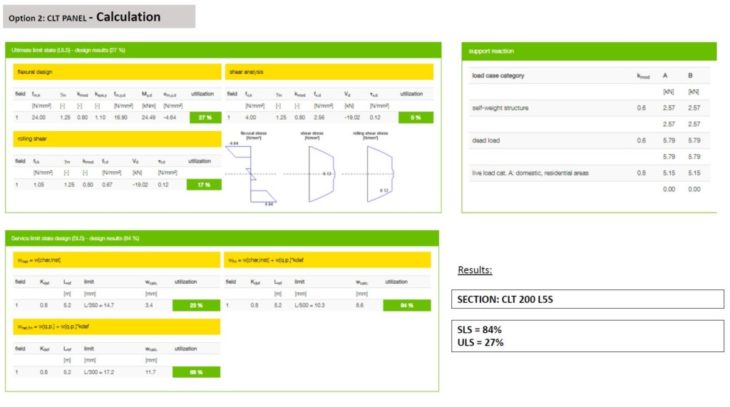

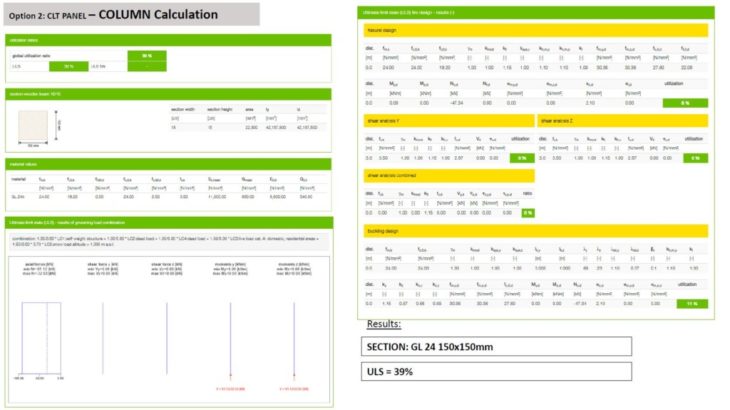
Option 3: GLVL panels structure
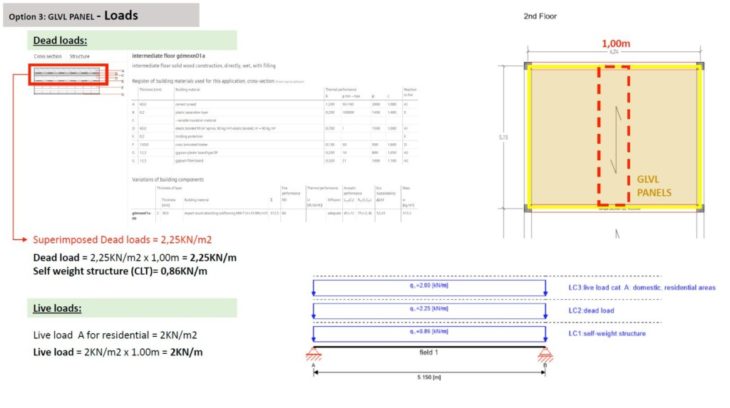
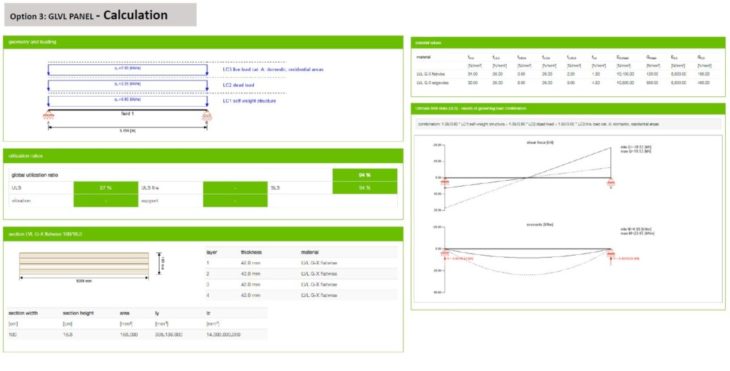
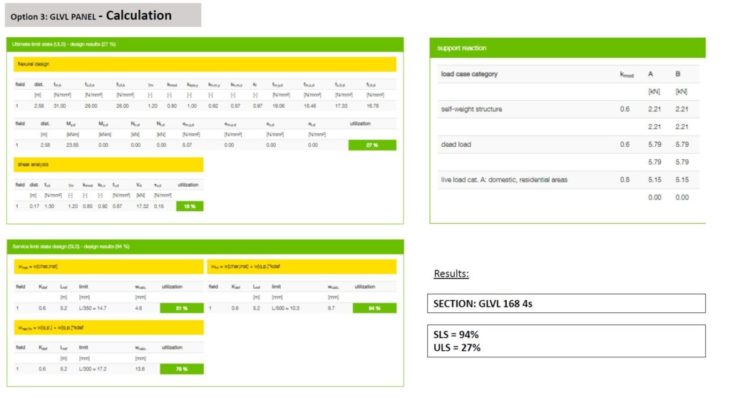
Residential building – Mass Timber structure calculation is a project of IaaC, Institute for Advanced Architecture of Catalonia developed at Master in Mass Timber Design in 2021/2022 by Students: Jordi Brue. Faculty: Felipe Raiola. Course: Techniques 1.1