After developing our designs in teams, we came to a final conclusion and continued elaborating one design all together. To accomplish this, we separated into teams to specialize in one topic. As the metabolics team, we focused on energy, water, and waste systems.
We developed general system designs for water and energy. In the water system, we took into consideration the purpose of the house as a quarantine cabin. We dimensioned the system to be autonomous for 14 days. Given the location of the house, the potable water would be transported and stored in a tank. From here the water could be used for the faucet, drinking/cooking, shower (combined with rainwater). Water from the faucet would be used for hydroponics, while the remainder combined with the shower water would be collected in a gray water tank. This grey water could be used for cleaning and irrigation, in combination with the rainwater available. As for the remaining grey water and food waste, these could be used in the biodigestor, where the gas would be used to cook and the remainders as fertilizer.
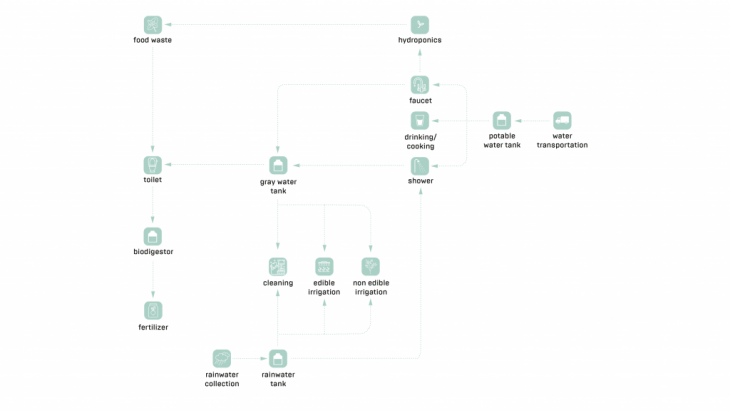
As for energy, we focused on the amount of energy needed by an individual in quarantine and isolation. The behavior patterns are particular, as an individual would spend more time inside and would also use more electricity to keep busy or socialize given isolation. Following this assumption, we took into consideration different solar panels and their orientation to determine which would be the best option while calculating the necessary energy to maintain a person comfortably in a quarantine situation.
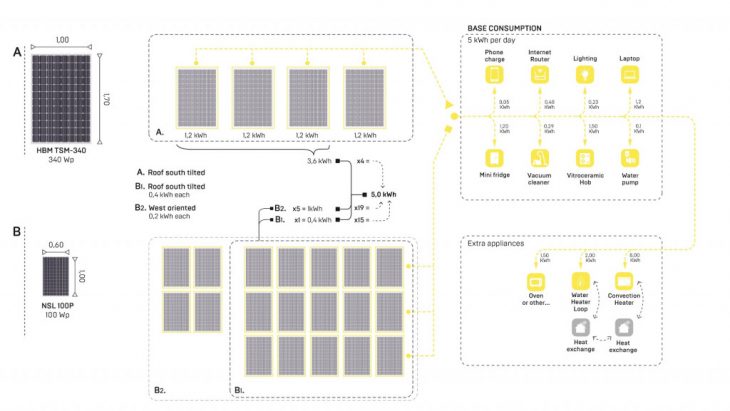
As part of defining our systems, we made a model to show how the systems would work focusing on a metabolic core within the design, and how these systems relate.
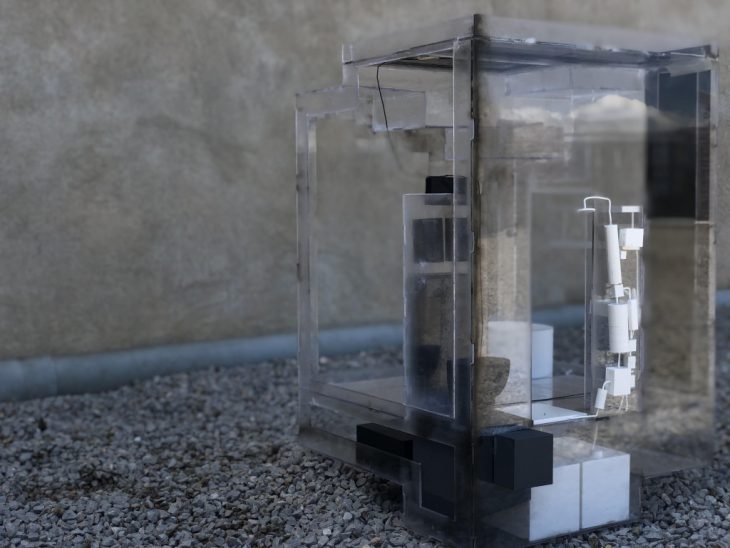
While we were working on designing and optimizing the metabolic systems, our classmates were developing their own designs and prototypes. Taking the decision of building with cross-laminated timber, we decided to focus our prototyping in the interaction of our metabolic systems with CLT panels. Given the amount of piping that would have to be located inside and outside the house, it was important to test which would be the best integration of these two design elements.
Given this challenge, we decided to test specifically the electric and water piping and the rainwater harvesting. We 3D printed clips to hold the piping, and developed a rainwater catchment box that would drain the rainwater collected from the roof boxes into the rainwater pipes.
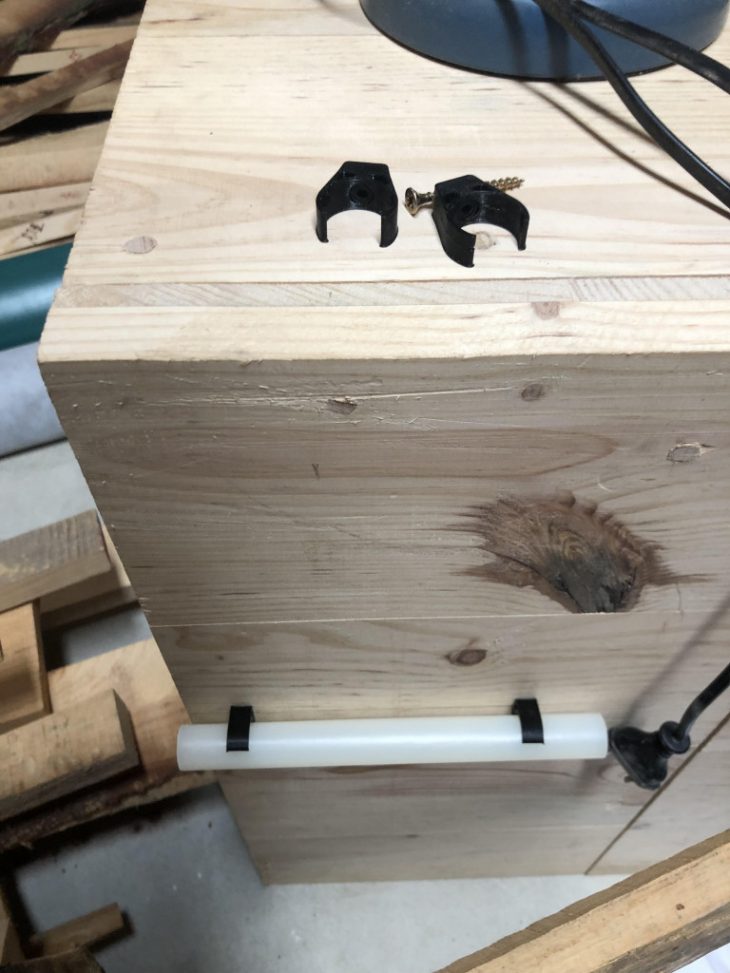
3D printed clips
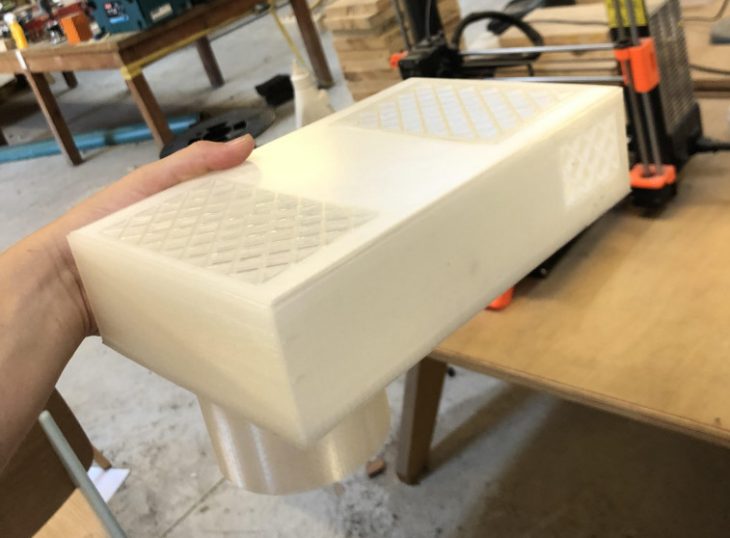
rainwater catchment box
Metabolics – prototyping is a project of IaaC, Institute for Advanced Architecture of Catalonia
developed at Masters in Advanced Ecological Buildings and Biocities in 2019/2020 by:
Students: Giada Mirizzi, Juan Secondo, Camille Garnier
Faculty: Michael Salka, Jordi Prat, Daniel Ibañez, Vicente Guallart
