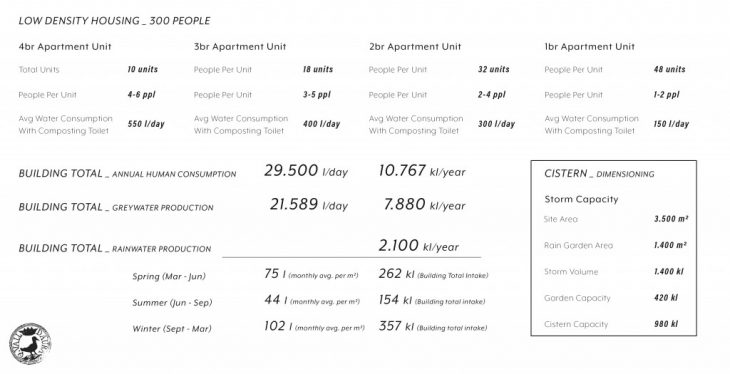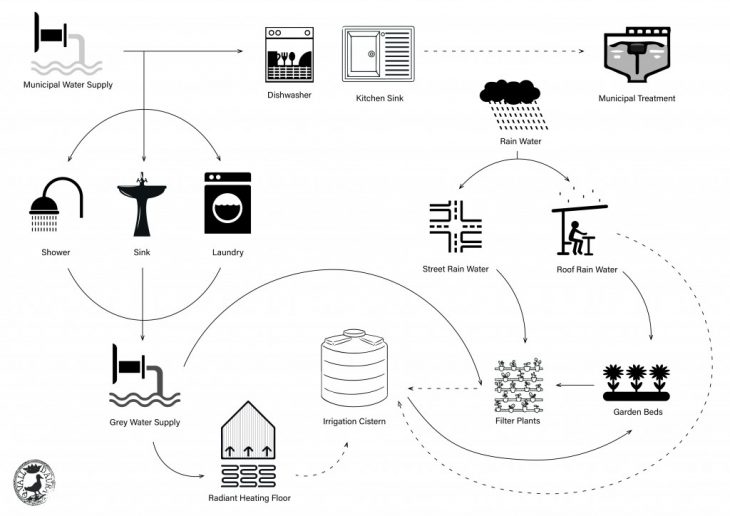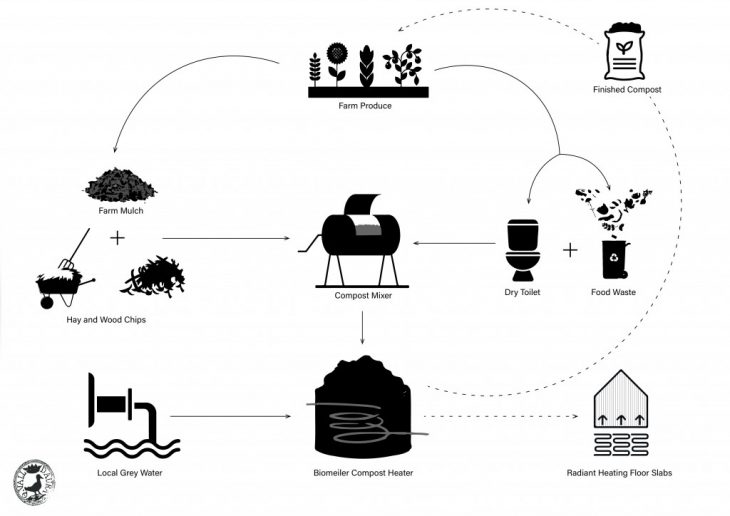METABOLIC STRUCTURES : WATER || LOW DENSITY HOUSING
Water is the most essential component of the metabolic cycle of any entity. The same is true for our structures. To optimize the metabolic system of our building we first calculate the volume of water necessary for the functioning of the building and its constituents, the residents. In the same instance we calculate the capacity of the structure to harvest rainwater.

The above table shows the average annual consumption, grey water production and rainwater collection capacity within the structure. From this data we calculate the size of the cistern required to efficiently store the maximum volume of storm water
With all the volumetric information in place we design the water cycle for the structure which optimizes the amount of water that needs to be discarded by making use of different qualities of water for different functions. Following is a diagram that illustrates the water cycle defined for the structure.

The illustration demonstrates the flow of clean municipal water supply to the kitchens and bathrooms. The waste water from the kitchens is sent to the municipal treatment plants due to its diverse nature. Some of the water from the bathroom sinks, showers and laundry is filtered organically through plants. Some of this is water is used for the radiant floor heating system while the rest is stored in the irrigation cistern to water garden beds.
The water from the radiant heating system is also then recycled to the irrigation cistern. Water is also collected from rainwater from the roof through a gutter system which is sent directly to the cistern. The rainwater collected at the street level is first filtered through plants and then stored in the cistern.
The whole cycle ensures that a very minimal amount of water is sent for municipal treatment and the garden beds and other greens within the structure rarely have to rely on the fresh municipal water.
Once the water cycle is designed we add value to the system by introducing a low tech heating solution for the radiant floor heating system. We use a compost heater also know as Biomeiler developed by the French inventor Jean Pain in the 1970s. Following is an illustration showing the process of a Biomeiler.

With the intake of produce from the farms we are able to give back nutritious compost for healthier soil creating a mutually beneficial partnership with the local farms. The Biomeiler makes the heating process for the structure a completely circular system.

METABOLIC STRUCTURES : WATER || LOW DENSITY HOUSING is a module of IaaC, Institute for Advanced Architecture of Catalonia
Developed at the Masters in Advanced Ecological Buildings and Biocities (MAEBB) in 2019-2020 by students: Alex Hadley & Shreya Sharma
Faculty: Jochen Scheerer
