(@)MAZING 4.0
Understanding the current environmental challenges that our cities are facing today, the densification plans overloading the city’s infrastructure, and the obvious building waste industry’s problem, this project tackles the circularity in the city, that model of production and consumption, which involves sharing, leasing, reusing, repairing, refurbishing, and recycling existing materials and products as long as possible. In this way, the life cycle of products is extended. In practice, it implies reducing waste to a minimum. The aim of this project is to propose a circular system linking the urban mining material and the way we envision the city of tomorrow. The system can not only benefit the building waste management but also improve the urban spaces’ configurations…
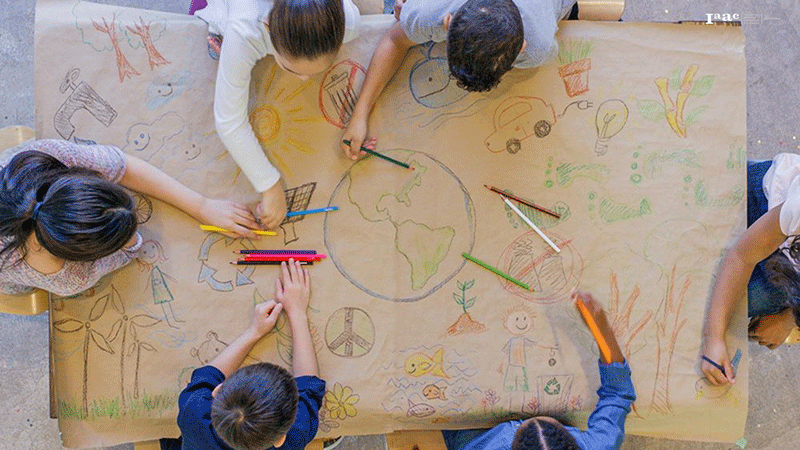
Why education?
Education 4.0 – The Education paradigm started from Education 1.0: being taught to Education 2.0: focusing on asking, and Education 3.0: sharing that incorporates a holistic approach and tries to tackle the 21st-century problems. Then, What is the next education paradigm?
Education 4.0 is the future of education based on 6 starting pillars:
- Co-creation & innovation,
- Flexibility for time and space
- Access to Technology
- Personalization of teaching and learning
- Learning outside the conventional education system
- Developing a continual learning environment
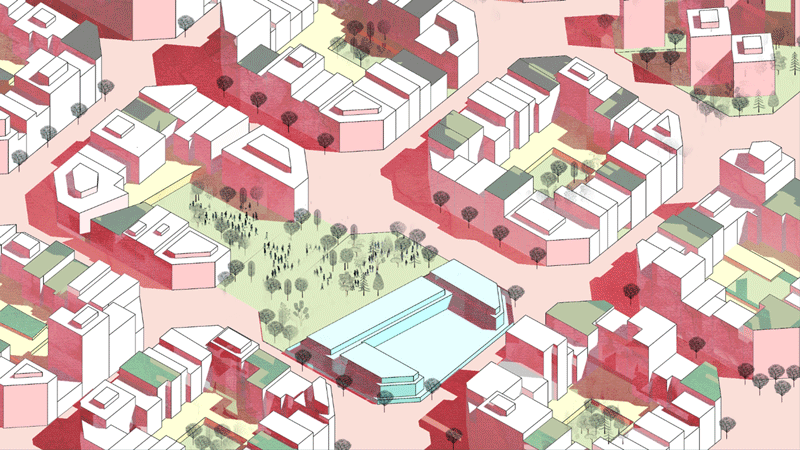
Urban strategy
Framing our design problem as follows: How can we mobilize for sustainable development through the new Education 4.0 values? Also to adopt this assumption to our project stating that “The Generation transforms into adapting behavioral changes towards private ownership of vehicles, leading to a paradigm shift towards a car-free city.” And finally a quote by Larry Kearns, An Architect states that “Schools will no longer be just free-standing buildings but will be more integrated into community life.”This highlights other possibilities for the educational system within the city and across all ages.
To select a proper district that has a high potential for intervention, we use 5 indicators to analyze: population, ethnic diversity, young population, household income, and the number of schools. First of all the demographic indicators are important because the project needs to consider all the population as our target. From this analysis, we select Eixample as our district.
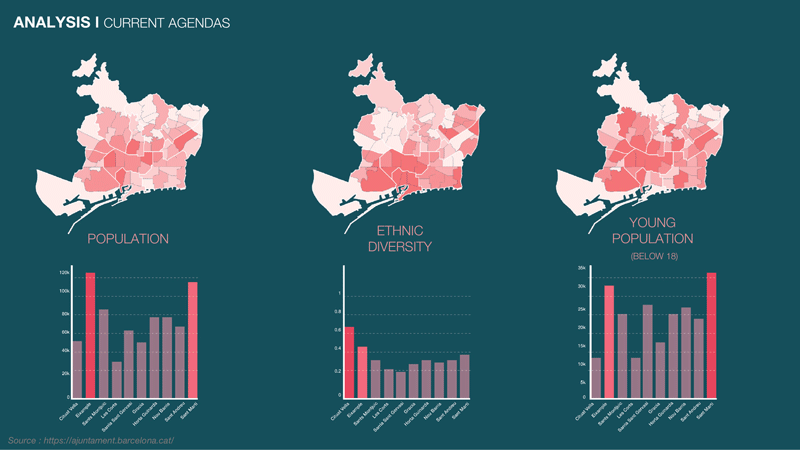
Design intent
We started with understanding the simple work-life scenario. That is the movement of individuals from homes to (institutions or schools or offices) to play (playground or recreation facilities). A flow that draws an unpleasant fence to the box system. What if, We can set a design system for programmable functions along these routes and a flexible timeline for a continual learning process?
We Introduce 3 Key interconnected spatial infrastructures for the “@mazing” system.
- Primary Circularity Hubs – which mainly deal with circularity learning, and creating programs.
- Social Hubs – where happen on a neighborhood scale, deal with the interacting, participating program
- Mining Hubs mainly deal with the material collecting, processing, and assembling of the program.
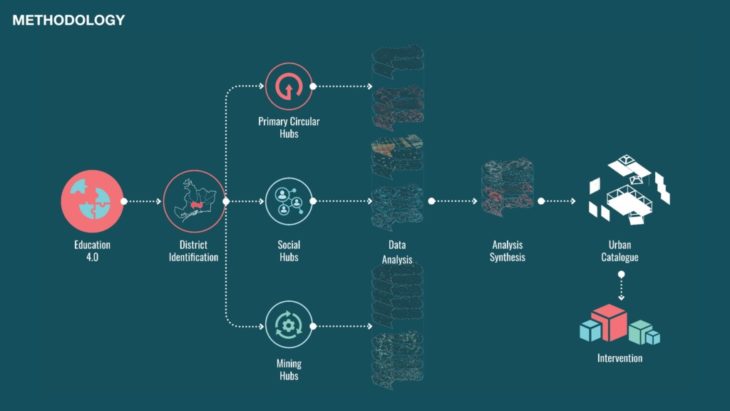
Project methodology
Data analysis
We start analyzing by mapping potential spaces for interventions and assigning purposes to the space they can accommodate.
1. Primary circularity hubs
- Industrial space – The first potential intervention space is industrial space. We filter all industry space from land use. And then check out the space above 300 sqm to get a usable area.
- Multi-story parking – From our assumption, we take the multi-story parking. There are 24 structures in the Eixample, among them, we get 13 multi-story which is a hybrid of multi-story and basement parking.
To understand the current network and connection between potential primary circularity hubs, we mapped the proximity map. Cluster maps and network maps also give us the connectivity and density of primary circularity hubs.
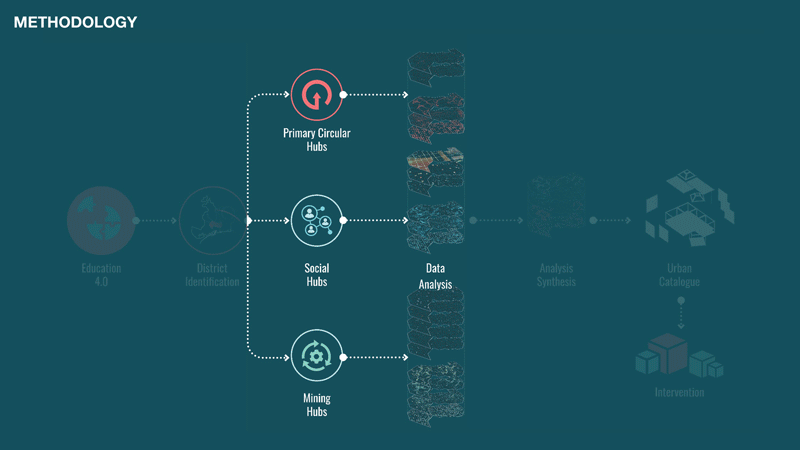
2. Social hubs
- Parks, Surface parking, Inner garden – There is an inner garden plan for Eixample, among the 73 activated inner gardens we filter it by the area over 1500 sqm. Also considering the addition for the courtyard, we filter the courtyard by the roof level (0 to 2) and block roof level (3 to 8)
- Education, collaboration spaces – Not only for construction but also for temporary use from the current program city already has. We mapped the primary and secondary schools which are well distributed all the district and have high potential to work as social connectors to the citizens. Also in terms of cultural functions, we mapped libraries and co-working spaces as well.
The proximity between circularity hubs and social hubs shows us how the @mazing system can spread to the city with the social hub. Cluster maps also have smaller clusters than the circularity cluster, the network map shows are more activated, which means adding more social hubs helps citizens get more accessibility to the system.
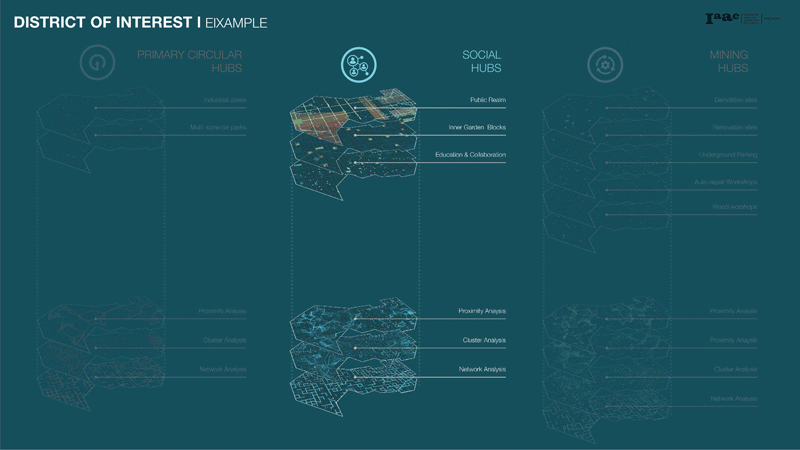
3. Mining hubs
Interconnecting with the primary circularity hubs and social hubs, we apply the mining hub from the demolition sites, renovation sites, and underground parking.
- Demolition sites and renovation sites – For that, we start with identifying demolition sites by taking future development sites of parks. then extracting the current buildings in these planned zones and finally checking the highest ratio of material by building. We also map the potential renovation sites by identifying the energy certificates of E, F, and G. Next filtering that with building age of 1970-2000 as glass has a good lifespan of 30 years and would need refurbishment. Then choose the buildings with the highest Glass and wood values combined. With this probability, 90 structures would need renovation.
- Underground parking – Identification of 77 underground car parks that can be adaptively reused for storing and using the materials acquired.
- Auto-motive workshops & Wood workshops – As our assumption stated cars will be less used the need for automotive workshops or taller is reduced or become obsolete eventually. About 85 shops could be identified. By mapping carpentry or wood workshops and antique furniture restoration stores these spaces can help host workshops as they have a close relation with crafting and materiality.
The proximity between the demolition and renovation sites to the underground parking was then understood. Basically the extension from the previous facilities, The mining clusters started to be more granular.
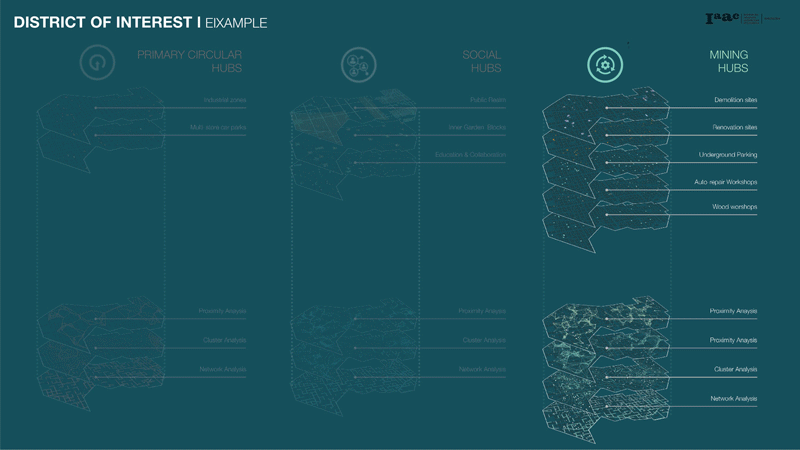
Urban Catalogue
How can we create spaces for collaboration and interaction which encourage users to self-initiative circularity experience?
- Space to intervention – We identified the spaces with the potential in hosting the 3 hubs of the @mazing system, Primary, social and mining ones.
- Programs – The Program we set, is categorized into 6 main subjects where circularity, education, and community can intersect and make a positive impact
- Materials – Based on programmable and spatial criteria, we correlated each hub with the possibilities of functions that we stated earlier. The section on Materials emphasizes sharing real-time information about materials mined, processed, or stored in the circularity hubs. Real-time data will help track the usage of the material, especially when in need of immediate reuse in order to compensate for transportation contribution to the carbon footprint
- Spatial configurations – We linked it as well to possible required materials based on suitability and adaptability criteria. The spatial configurations showcased will help understand the dimensions, height, width, with or without columns space, and height difference. The modularity system fits perfectly the idea of design for disassembly and supports a design for flexible and adaptive spaces, expanding the infrastructure within the city
- Additional feature – The last section shares additional features for roofing, granting vertical accessibility or mobility option, and natural elements.
And this will create the opportunity to identify, link and manipulate the assembling process of the module needed. Here we can see social hubs, interior gardens, for example, primary hubs, and mining hubs like the 3D printing plugins.
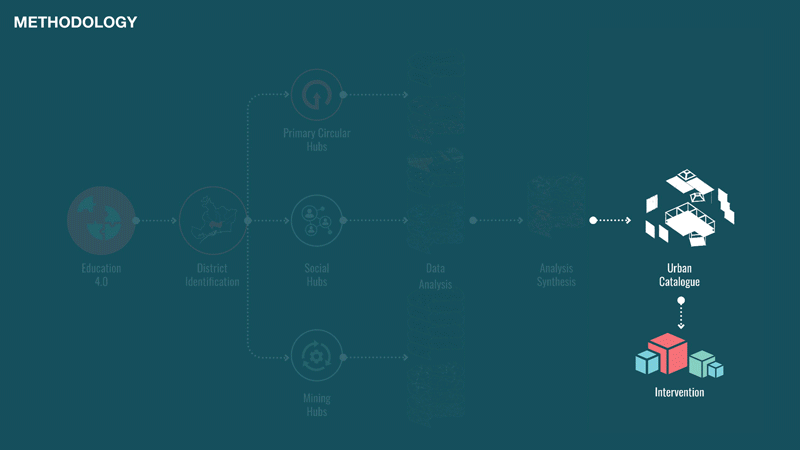
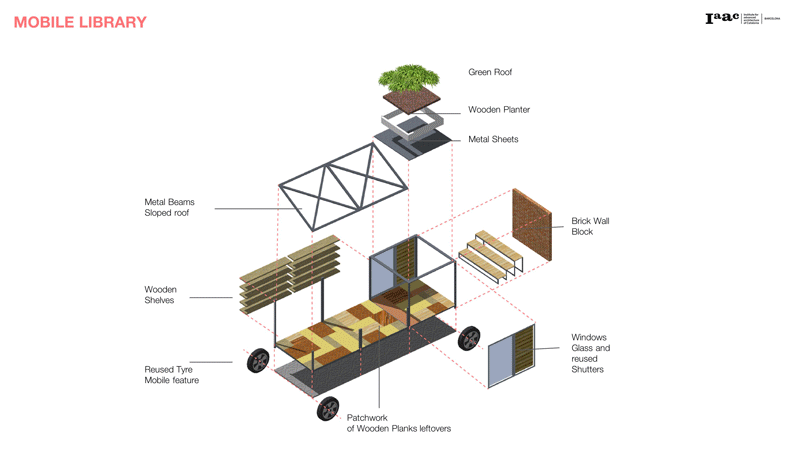
Urban implementation
- Intervention elements
One of the variations, A mobile library, for example, is made of metal beams, a patchwork of wooden planks mined and joined together, the Tyre feature adds a dynamic aspect to it. Public maker spaces here require a bigger space, well-lit by skylights incorporated within the assemblage, and rotatable wooden-based modules. This typology is more complex, the hang-on configuration connects two levels. It combines as well three social activities in harmony, community kitchen, urban garden, and food market. The interesting thing here is the use of solar panels to reduce energy dependency.
- Overall intervention
First by setting the primary circularity hubs which are the reuse of car infrastructures now repurposed as hubs for learning tech, coworking spaces, and metaverse exp spaces. The educational infrastructure goes beyond the primary hubs to embrace social hubs, integrated within parks, schools in the afternoon, and courtyards where people will learn, and interact together. Last but not least hubs are the mining ones, materials banks, and extensions of existing wood workshops, situated in harmony with the other hubs dispersed within the urban spaces. Overlapping the three systems, an urban maze is created.
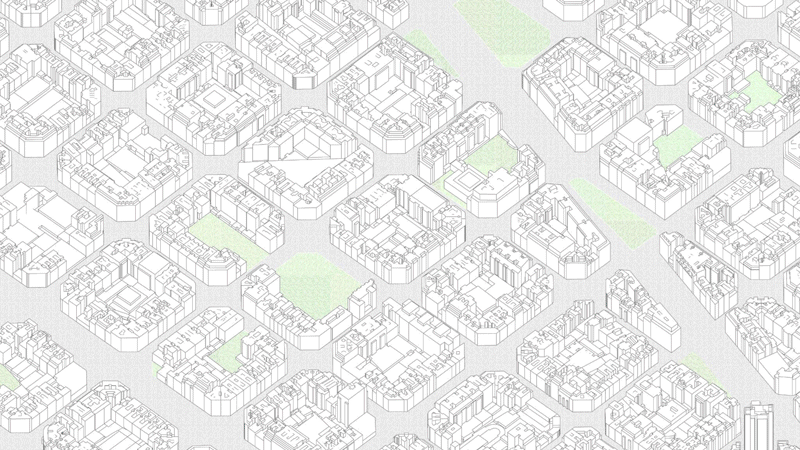
Conclusion:
Either multiplied, added on, or plugged into existing, we envision the city as an educational maze, that emphasizes shared urban spaces where we participate, learn and work towards a new multigenerational vision of the future city.
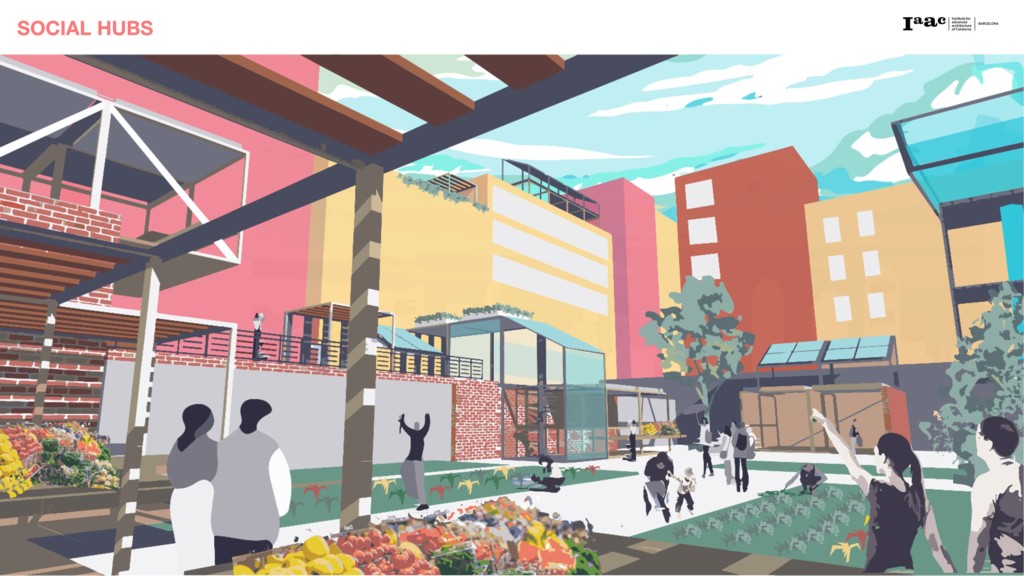
@MAZING 4.0 is a project of IAAC, Institute for Advanced Architecture of Catalonia developed in the Master in City & Technology 2020/21 by Students: Students – Jiyun Lee, Joseph Bou Saleh & Kishwerniha Buhari, and Faculty: Areti Markopoulou, Oana Taut, Hesham Shawqy, and Assistant Faculty: Sarine Bekarian