Introduction
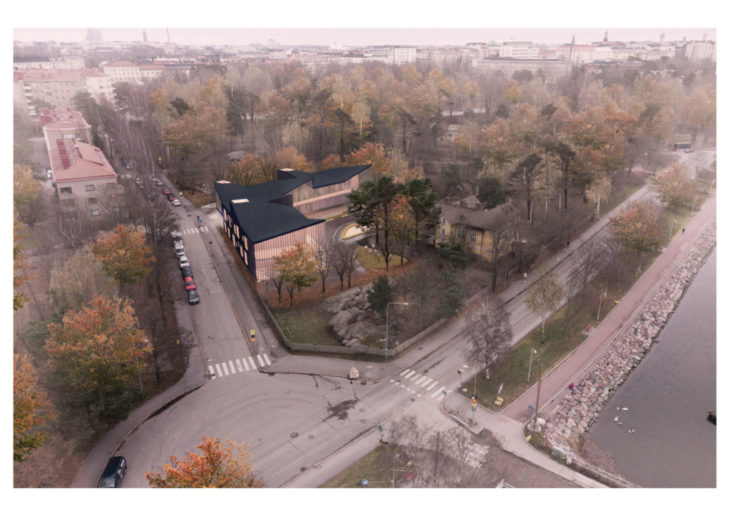
Aerial view, image courtesy of Ricardo Cruz Recalde & Isabel Sánchez
Techniques I – The exercise focuses on the calculations for the design of a nursery school in Helsinki, Finland.
Case study
The case study focused on one bay of the nursery school. The nursery school is the result of a competition entry that myself and partner designed. It is a two-story building with a pitched roof that changes direction every two modules. For the purpose of this course, the structure study focuses on one unit.
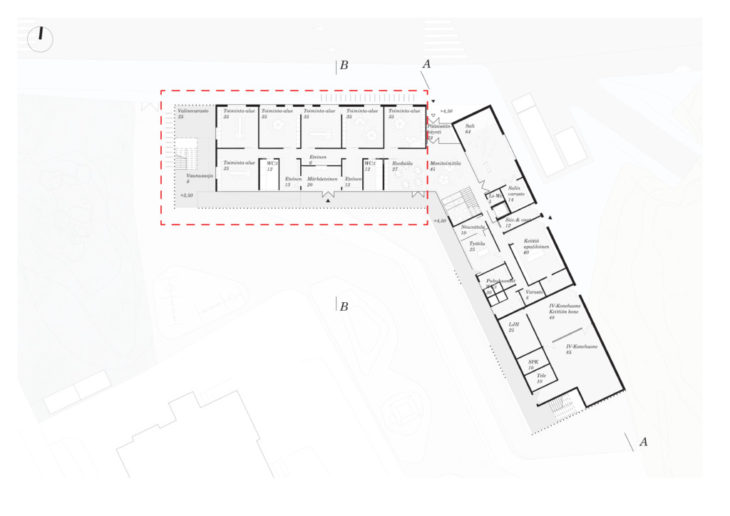
Ground Floor Plan, Image courtesy of Ricardo Cruz Recalde & Isabel Sánchez
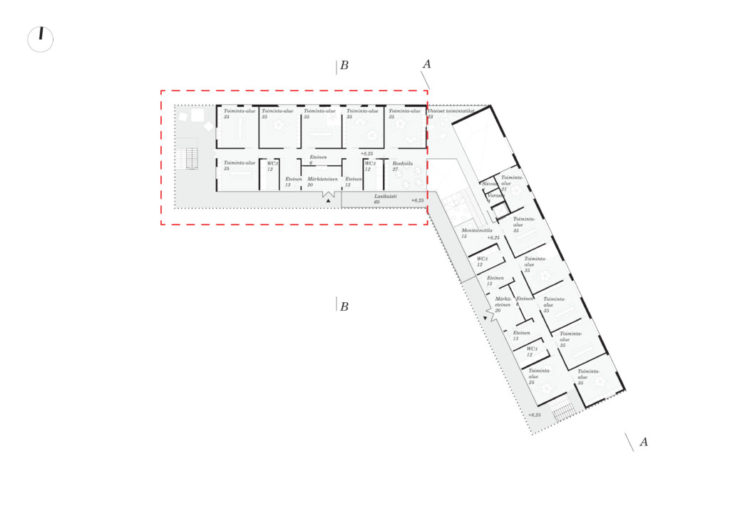
First Floor, Image courtesy of Ricardo Cruz Recalde & Isabel Sánchez
Module of Study
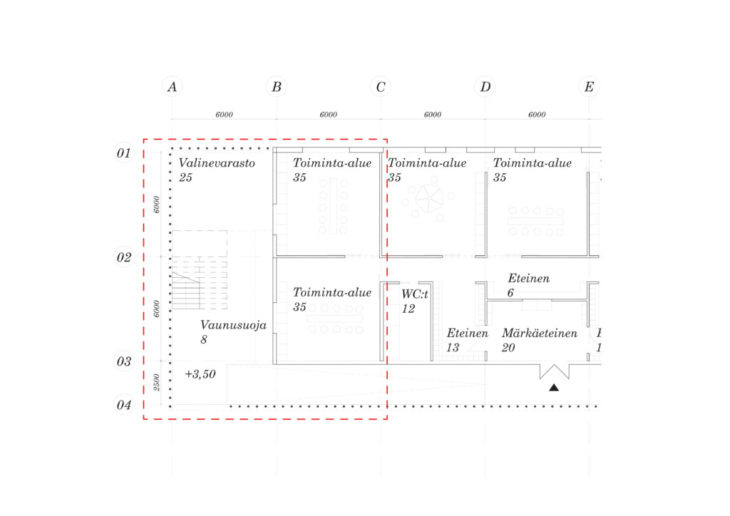
Ground Floor
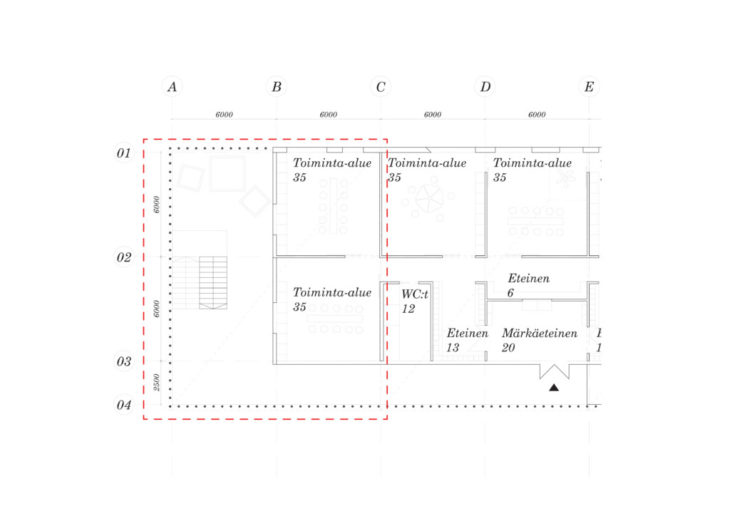
First Floor
The structural system studies that were developed were:
- Glulam columns + Glulam beams + exposed joists
- Glulam columns + CLT
- Glulam columns + LVL
Calculation
The first tool we used in the course is Timber Bay Tool, a pre-dimensioning tool to obtain some preliminary dimensions for beams, columns, joists and floors.
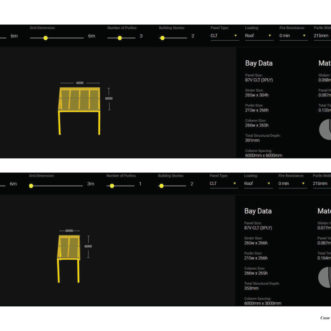
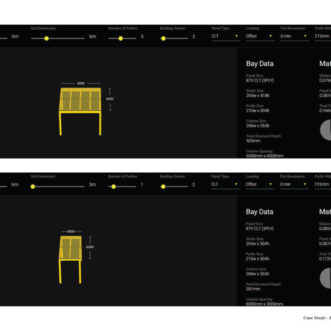

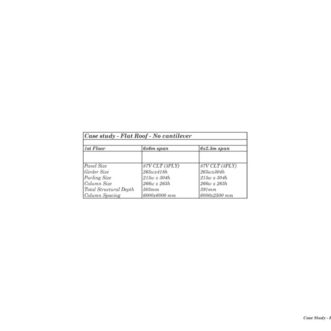
Pre-dimensioning with Timber Bay Tool
The next step was choose the right floor and roof type for each option. This information was obtained from DataHolz. For roof was also taken into account the snow loads, from www.dlubal.com
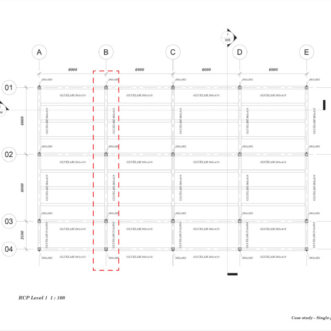
Intermediate level – structural calculation
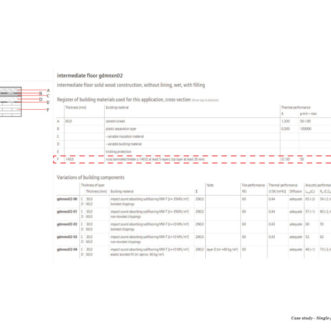
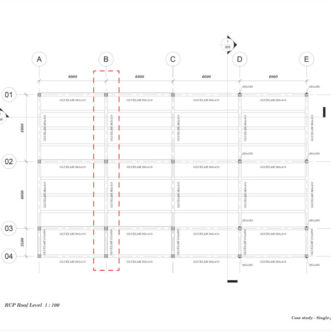
Roof level – Structural calculation
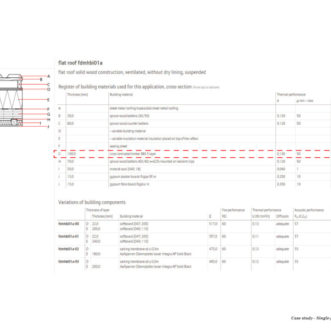
Finally, all these inputs were taken to the online calculation tool Calculatis by Stora Enso. This tool helped to obtain a more detailed information of the studied beams, joists, columns and slabs. In all the scenarios, a grid of 6×6 metres was studied, in all cases the one that had the worst condition.
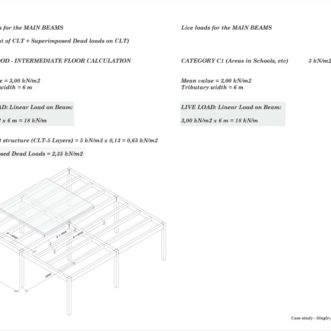
Structural model – Intermediate beam and Roof beam study
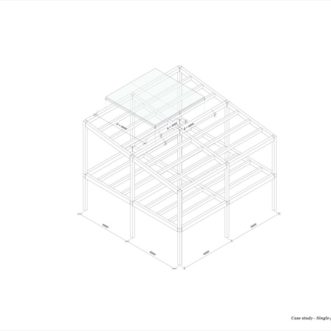
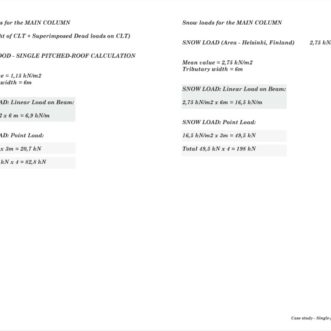
Structural model – Column structural study
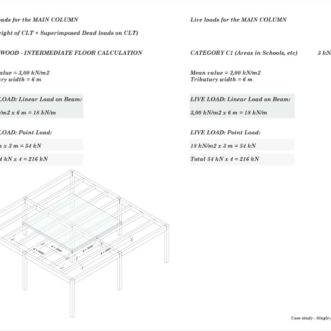
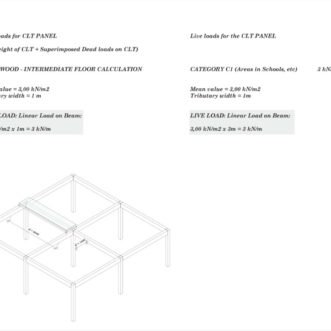
Structural model – CLT structural study
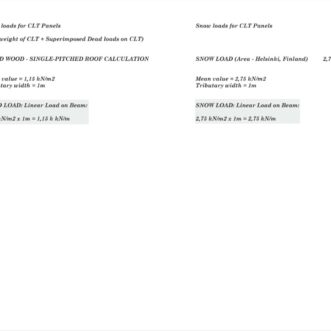
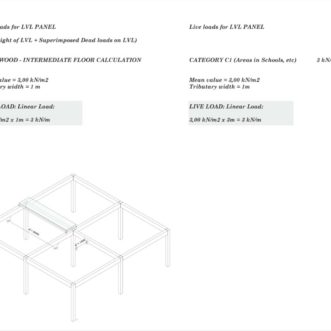
Structural model – LVL structural study
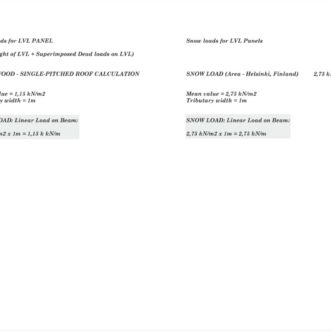
Results
The results obtained do not take into account the fire resistance. As previously described, in some scenarios continuous longer beams could have taken into consideration. Even though it is a school due to noise and vibrations, the design focused on a grid of 6x6m.
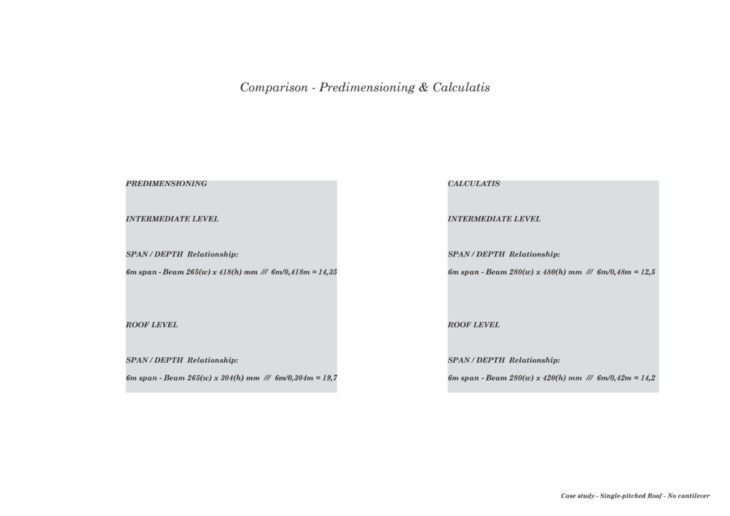
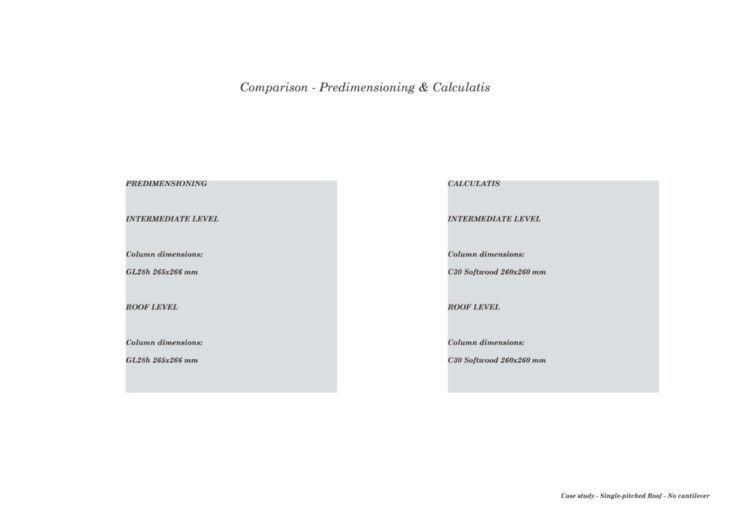
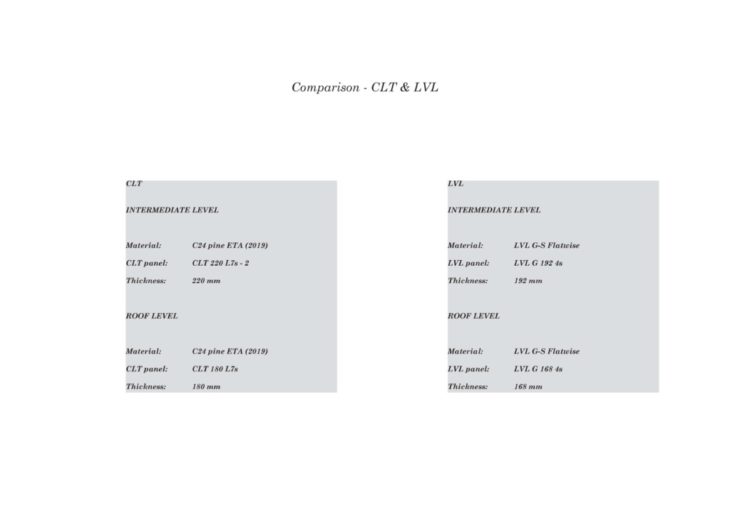
Links:
Timber Bay Design Tool:
DataHolz:
Calculatis by StoraEnso:
https://www.storaenso.com/en/products/wood-products/calculatis
Nursery School in Helsinki is a project of IAAC, Institute for Advanced Architecture of Catalonia developed for MMTD in 2021 by student Ricardo Cruz Recalde. Faculty: Felipe Riola Parada. Course: MMTD01 – Techniques I