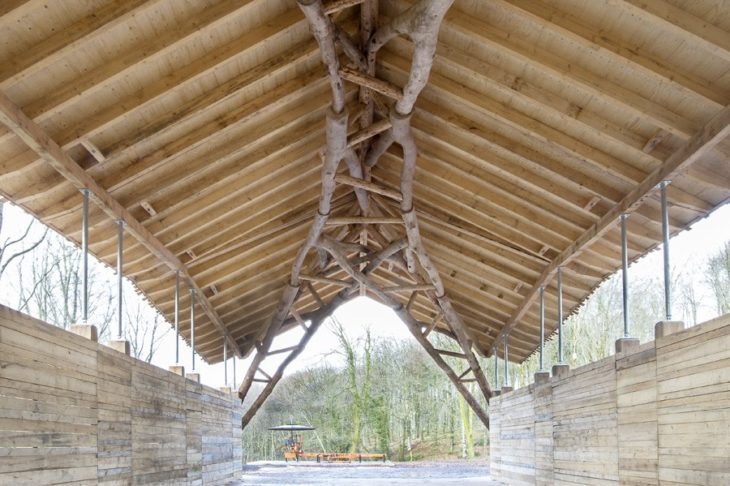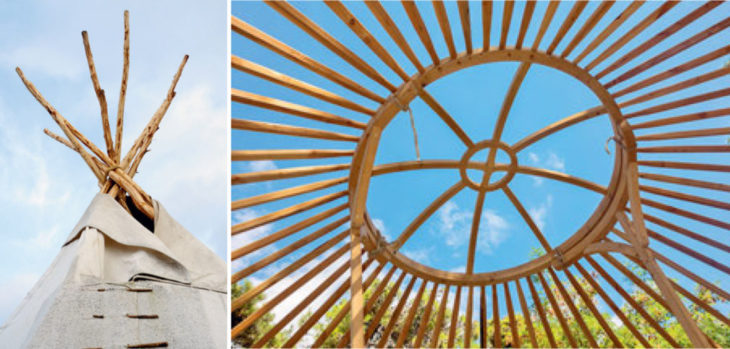
FIG 1. Woodchip Barn. Image credit: Valerie Bennett, AA – Architecture Association, London.
This paper investigates the latest optimisation techniques in robotic timber fabrication technology along with traditional craftmanship methods to consider the most sophisticated topological assembly of naturally wooden components. In ancient Greece as well as pre-industrialized Europe, a great amount of warship-building had been produced by hand-made optimised curved oak branches. The very specific geometric and structural requirements for different components of the ship were matched to the naturally grown tree, motivated by the desire for naval power.
From the Industrialized period since today, even though architecture is constantly getting more complex, the building industry seems that does not make effective use of contemporary computational fabrication technologies. New questions regarding the manufacturing processes have been addressed while at the same time a new way of architectural tectonic has been emerged by shifting the paradigm from digital design manufacturing to evolutionary robotic manufacturing of natural forms.
Towards this direction, the paper will explore three case studies related to the main elements of architecture, such as the linear, surface, and volumetric mass timber architecture. The first case study explores glulam products along with naturally shaped timber columns and beams including the “The Big Shed” Assembly Workshop, and the “Woodchip barn” constructed at the Hooke Park by the students of the Architecture Association’s “Design and Make” program in London. The second case study explores CLT along with alternative ways of constructing wall elements such as the 3d-scanned timber curved AA wall of “Biomass Boiler House” and the IAAC parametric wall of “Digital Adobe” that uses additive fabrication techniques. The third case study explores 3D Volumetric objects fabricated off-site and transported on-site or sometimes assembled on-site with a vertical production process of implementing new components for existing harvester, from resource to material system as well as direct material production flow, from material system to building. The forthcoming results will inform the new paradigm of evolutionary robotic biobased manufacturing with raw materials on-site.
#Primitivism #Mass Timber #Robotic manufacturing #Evolutionary optimization
THE PARADIGM SHIFT
We are living through a change in paradigm, in the age of the flexible machine, where the concepts of matter, spirituality, and design are under renegotiation, and we need such fearless thought to jolt complacency. Towards this direction, it seems that our generation of architects proposes a radical new aesthetics for the digital age. But is this only aesthetics or a new primitivism in architecture?

FIG.2. (left) North American tipi and (right) a Roof structure of a Mongolian yurt, Image credit: Ulrich Dangel, Turning Point in Timber Construction: A New Economy, Craft and Construction, Birkhauser, Germany, 2017, p.81
FROM TRADITIONAL CRAFTSMANSHIP TO DIGITAL MANUFACTURING
The word “technology” is derived in part from the Greek word “techne” which means both art and craft, although the division between these two modes of production was not made by Greeks and is a product of Enlightenment. For thousands of years, building depended on the sourcing and processing of locally available materials, of which wood and earth was one of the most versatile, as they could be adapted to a diverse range of conditions. Ancient Greek and Roman builders erected structures that skilfully demonstrated wood’s ability to span long distances. Nomadic tribes in Africa, Asia, and the Americas employed wooden posts in the construction of tents and yurts to meet their need for highly mobile shelters. Traditional Chinese and Japanese wood architecture became well known for its elaborate joinery techniques and pagodas, which were built several stories tall. Timber construction flourished in regions rich with forests, most notably in Scandinavia, Russia, the Alpine regions, and Central Europe. As the knowledge and skills of working with wood evolved and were passed down from one generation to the next, carpentry became established as one of the oldest and most important building trades. Carpenters were not only competent craftsmen, but they also emerged as master builders, with a role comparable to the architect and structural engineer in one. The use of wood for construction over centuries led to the development and refinement of a tectonic language that would serve as a basis for many other building materials.
THE EMERGENCE OF A NEW ARCHITECTURAL TECTONIC
In the realm of timber construction, the knowledge and skills of woodworking were amassed and handed down over thousands of years, aiding in the development of a craft tradition and culture that became integral to timber construction, while carpenters have been playing a key role for many centuries. Wood is presumably the second-oldest material to have been worked by the human hand, after stone, which positions it at the very beginning of the history of craft. However, the timber renaissance also includes a good chunk of “Back”. Historian Joachim Radkau, who writes widely on the history of technology, describes the era shortly before industrialization in Germany as the “Wood Age”. The renewable raw material was used, perhaps even reused, for almost everything: all kinds of common-placed objects, machines and in the construction of house, ships and vehicles. This led to astounding craftmanship in working with wood and a high level of knowledge about its properties.
To make a change we need an economy of scale so as to take advantage of the value chain by combining raw materials, labor, and construction in one place. Hopefully in the future high optimisation and on-site economy of scale will be the key factors to produce ecological buildings, otherwise it will be just a high-end technology for the shaping of architectural forms. Materiality is the most important factor, as you might think that even though we produce concrete buildings, physical models are made from wood. Trees already have an inherited natural strength. With tomography and 3D scanning, we can analyse the specific properties and use specific pieces of wood to beams, columns, surfaces and elements to create 3D Volumes. This will lead to highly flexible and environmentally sound timber constructions, to unlock new opportunities and robotic automated assembly methods while promoting renewable local materials on the growing of a new mass timber primitivism.
Finally, it seems that we do need the most sophisticated fabrication methods for landowners to integrate harvesting and material production through design by implementing new components for existing harvester, from resource to material system as well as direct material production flow, from material system to building for the following reasons:
- Decrease of material waste by becoming a precise manufacturing process on-site.
- Minimizing processing time by using raw material with high optimisation
- Decrease of on-site time and energy waste.
- Optimising material value and support local value chains
- Adding value by utilizing lower quality timber in higher value application.
—
Mass Timber Primitivism: The emergence of a new architectural tectonic is a project of IaaC, Institute for Advanced Architecture of Catalonia developed at Master in Mass Timber Design in 2021/2022 by Student: Alexandros Kitriniaris. Faculty: Daniel Ibanez. Course: Narative 2