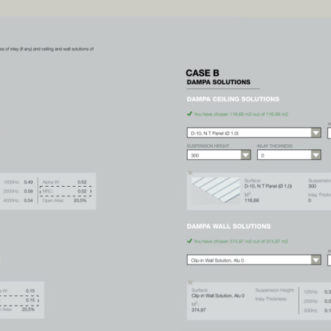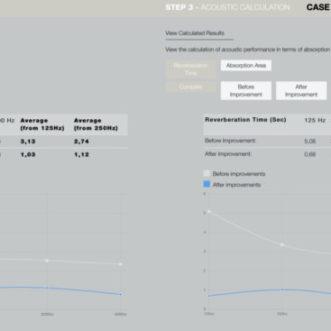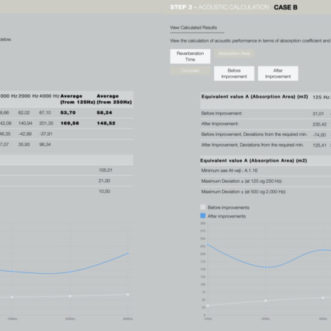MASS TIMBER MULTIPURPOSE HALL
The building that is going to be analyzed with a performance study is located in Tijuana Baja California Mexico. Just right in the international border with San Diego California, US. The information that was used to run different studies was extracted from the weather station located in San Ysidro CA, because the energy plus data base only has 3 locations from Mexico and Tijuana is not one of them.
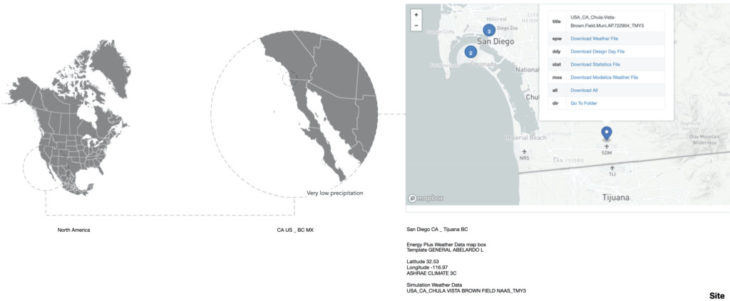
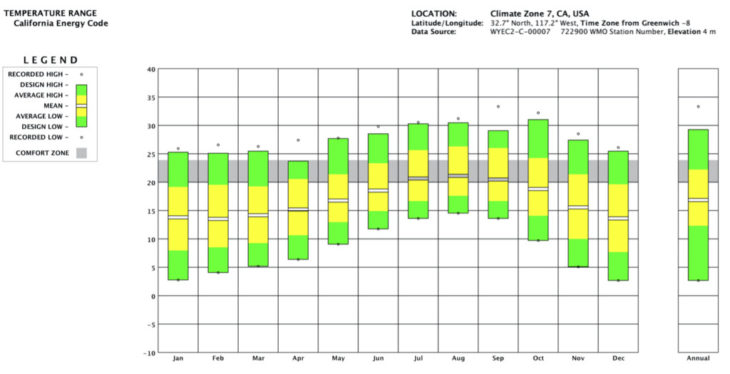
This chart from climate consultant corresponds to San Ysidro that is located in the San Diego County, it’s a town just across the border from Tijuana, and it’s part of the climate zone 7. The highest temperature recorded is 34 Celsius during summer and the lowest is 3 Celsius.
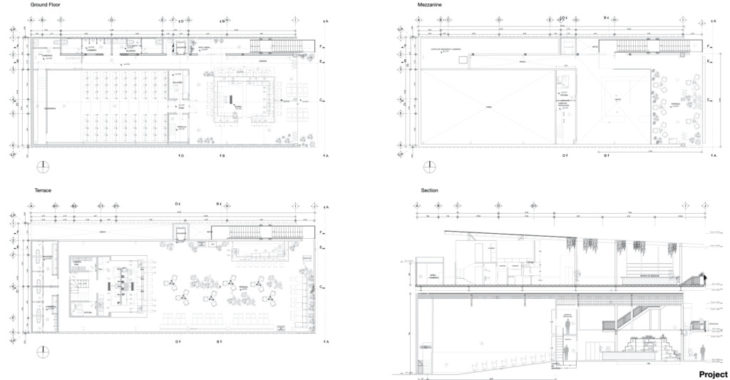
The project in this case study, is a Multipurpose Hall part of a building where cinema, culinary arts, and local creators could meet. It was designed following the principle to respect an existing building that used to be a souvenir store on the main street of Tijuana from the 50’s. The venue operated for 4 years, and later closed after the first wave of the pandemic.
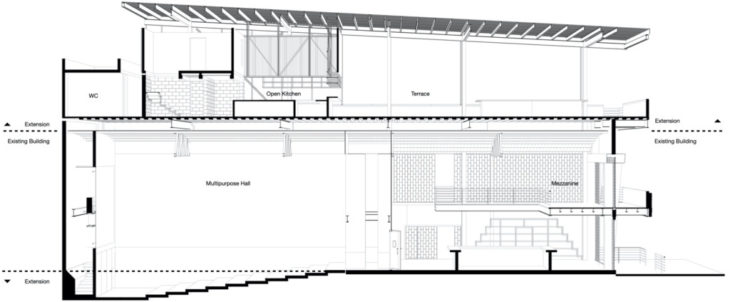
A concrete slab was built on top of the pre existing building supported by a steel structure. On top of the building an open terrace was designed containing a restaurant and an open kitchen covered by a steel roof. The multipurpose hall located inside the main building was extended underground with a stepped concrete slab.
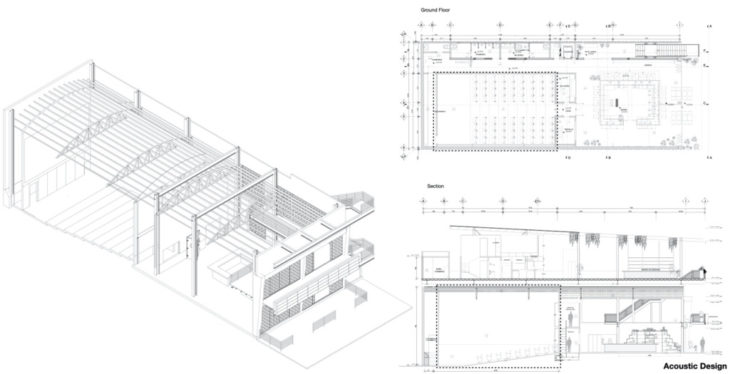
For the acoustic design the dimensions were extracted from the multipurpose hall.

The previous data was loaded in to the DAMPA acoustic calculator including the real surface types of the multipurpose hall. In step 2 of the The DAMPA acoustic calculator workflow, we can select acoustic improvements for the room.
A green roof project design was developed removing the roof of the terrace and the open kitchen area. Having 2 zones in the roof area, 2 cases were developed one including native turfgrass “Fistula Californica” that has a landscape Coefficient kc of 0.6 and for the Case B native Salvia known as Mexican Bush Sage, with a landscape coefficient kc of 0.2. 
For the monthly baseline calculation, evapotranspiration data was collected from the Cal Poly Irrigation Training and Research Center, having a monthly rainfall of 157 mm as the highest point in January , and 2 mm in July as the lowest point. Meanwhile the evapotranspiration data showed that the highest point is in July and the lowest point in January. Therefore the peak watering month is July.

As a final part of this case study, an energy performance optimization was developed in the DesignBuilder Software. First of all a 3d Model was created having all the zones of the multipurpose venue separated following the criteria of the software. The main building has a reception area, a candy store, the main room and all the areas that were showed in the floor plans. For the room, the volume of air that was located underground was modeled separately. The open kitchen area and the restroom are located in the terrace.
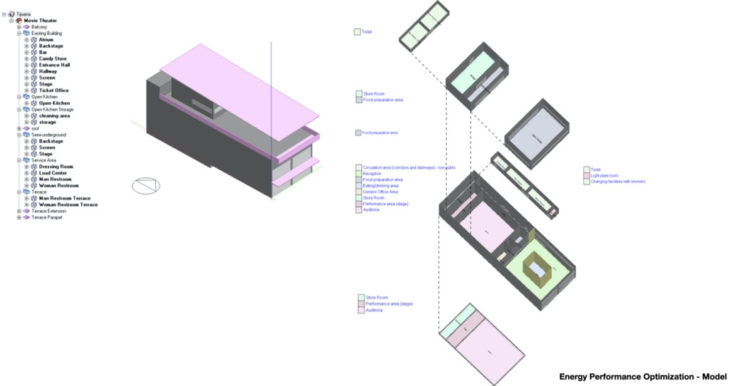
One baseline case was proposed following the actual building and how it was constructed. The lightweight concrete block pre existing building and over it, a concrete slab supports the open terrace with a steel roof. For the case A a structure of CLT covers all the main building supporting a CLT slab that supports the open terrace with insulation in the constructed areas of the terrace level. And for the Case B it was used the same data of the Case A but with a green roof over the terrace and insulation covering the lightweight concrete block layer of the pre existing building.
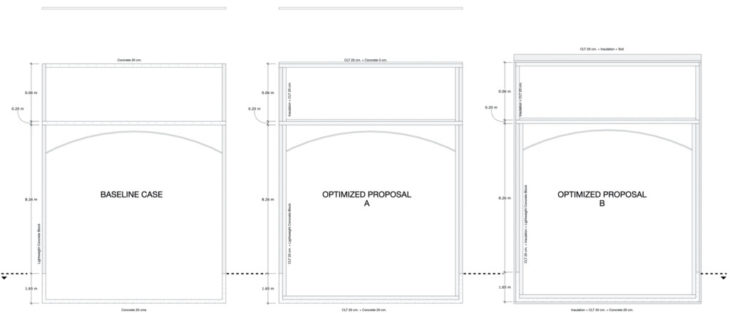
In this final graphic we can observe one of the different results obtained from the DesingBuilder Simulation, one of those is the difference between the 3 different proposals, and its almost half the reduction of kWh per year from the baseline case to the optimized proposal B.
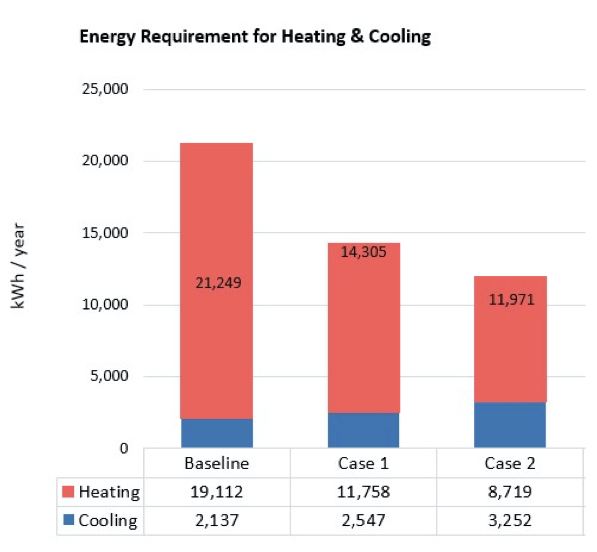
In the analysis carried out in DesignBuilder, it was possible to model the current building taking it as a baseline case. From this model, 2 extra cases were carried out, one in which the extension of the terrace was built by means of structural CLT Panels on the walls and terrace, and a second case was carried out where the roof was eliminated in the terrace and a green roof was incorporated. Taking into account all the factors from the studies presented here can mean long-term economic savings for an architectural project. Just as greater comfort can be created to inhabit a space. All these studied variables have to be applied from the design process to have more habitable, enjoyable and safe buildings.
DesignBuilder
DAMPA
EnergyPlus
Mass Timber Multipurpose Hall is a project of IaaC, Institute for Advanced Architecture of Catalonia developed at MMTD, Master in Mass Timber Design in 2021/2022 by Students: Juan Bugarin. Faculty: Patrick Spencer. Course: Techniques 2.3
