LA BORDA – Interiors Team
The strategy consists on finding the right way of approaching the challenge of coordination between teams. The difficulty was that interiors team had to create an independent folder to host all different revit files that got linked into the central file after being drafted.
Steps:
1. Identifying the Central Model – Coordination with Site and Structures team.
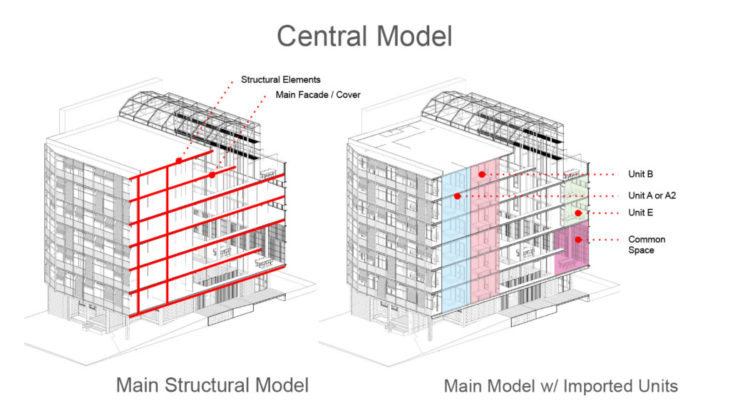
2. Creating a New Model with the Same Coordinates as the Central File – Transferring Shared Parameters and Project Standards into every independent Revit model.
Creating a new workset, called Interiors that hosted all the linked files
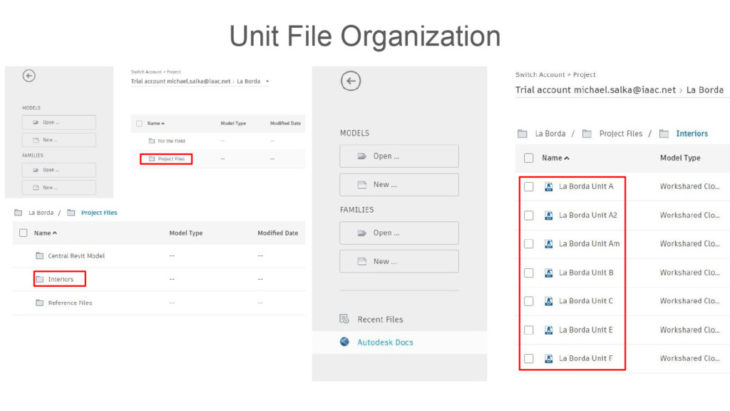
3.Identifying spaces within floor plans (common spaces, residential units, corridors, etc.)
4. Identifying components within every unit and what is required to be drafted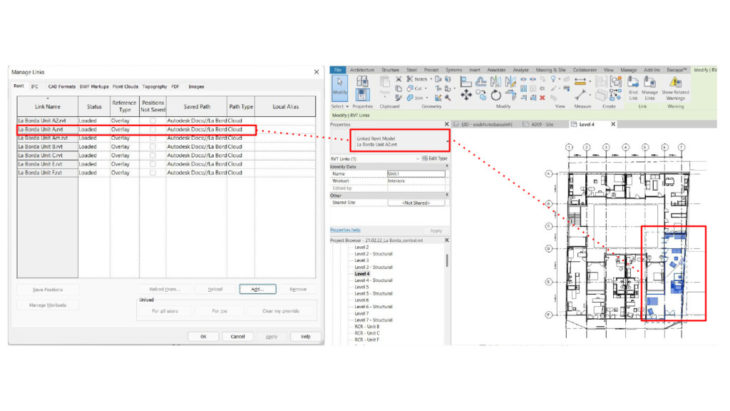
5. Applying the right template to every view template. It was important to differentiate the units from the main structural walls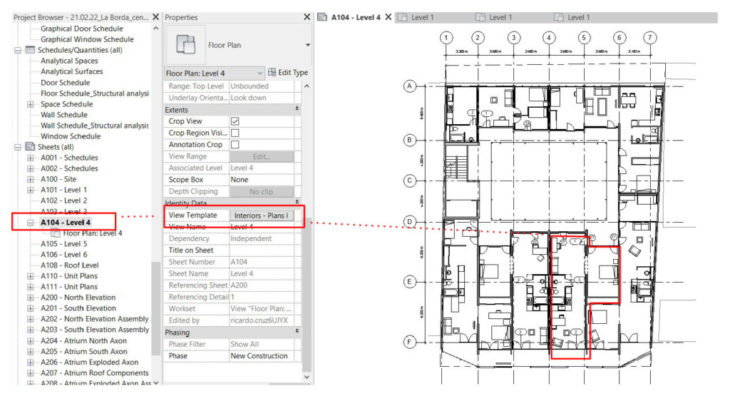
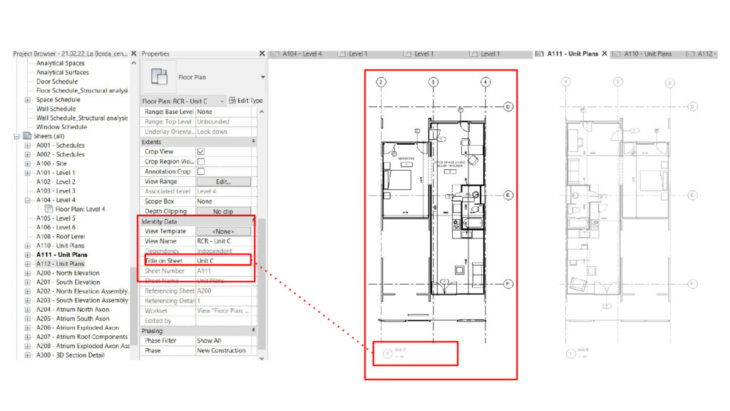
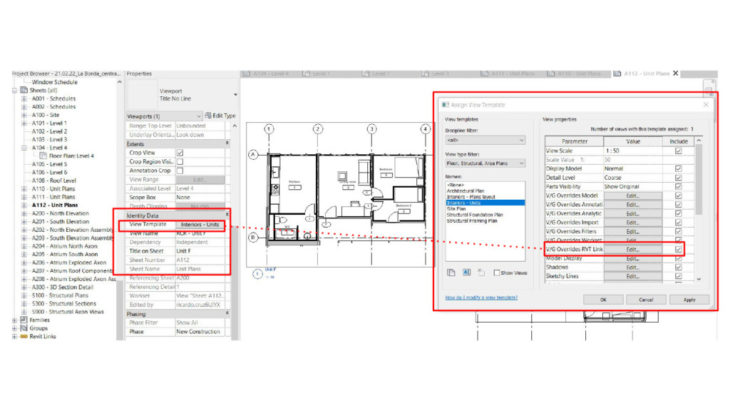
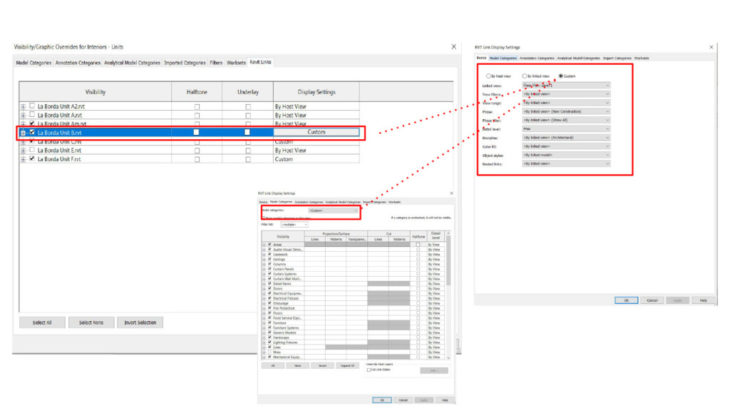
6.Creating levels in the new unit file and saved separately in the cloud.
7. Coordinating with Central File by exporting a CAD file to place internal walls in the right positions
8. Separate unit files and link into the Central File and placed in the right level
9. The common spaces were drawn directly in the Central Model

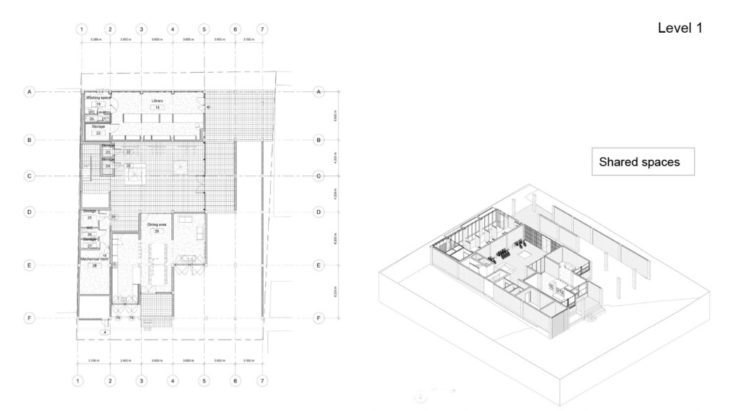
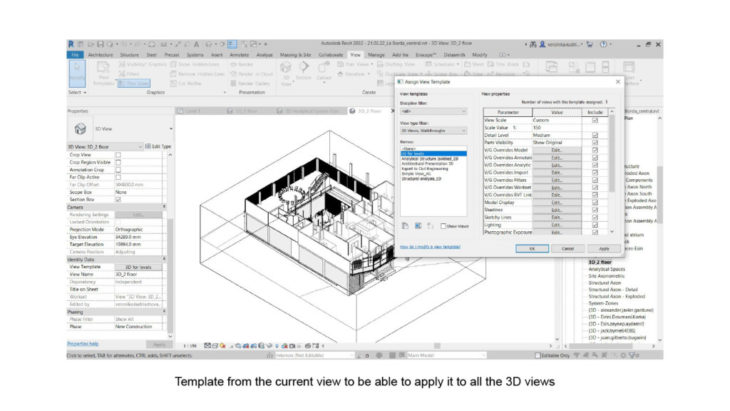
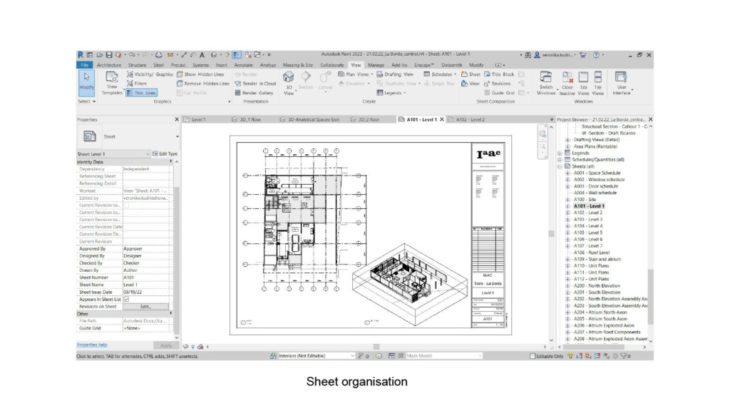
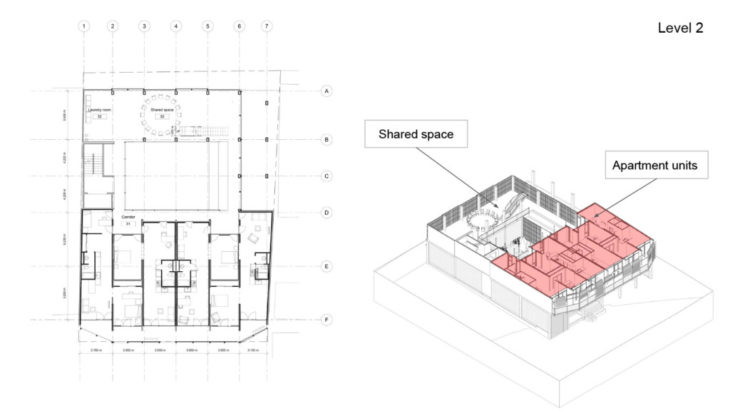
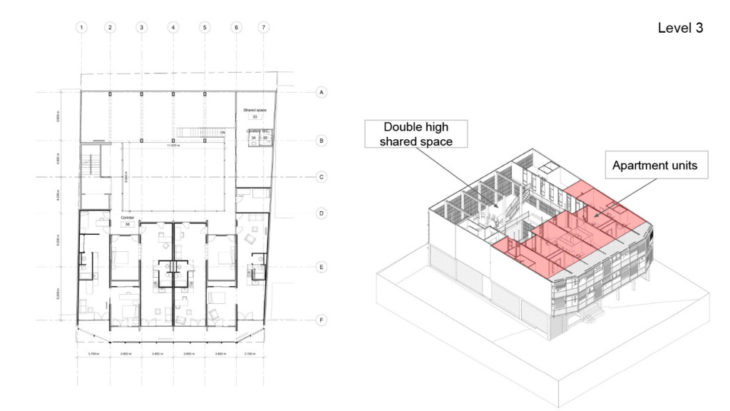
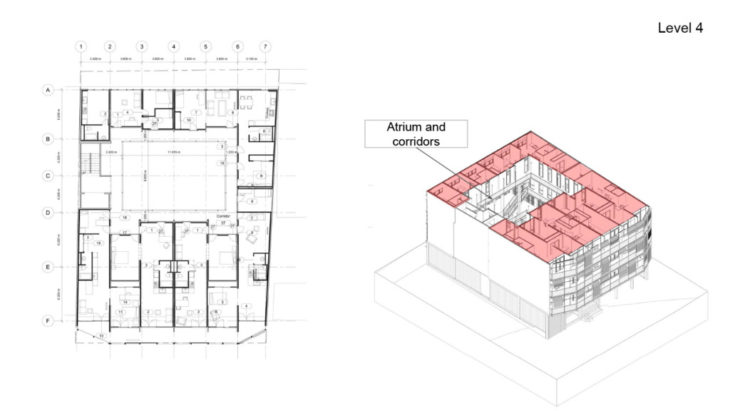
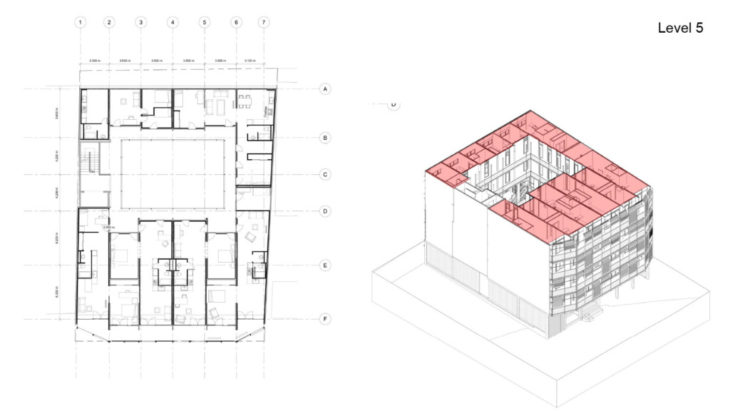
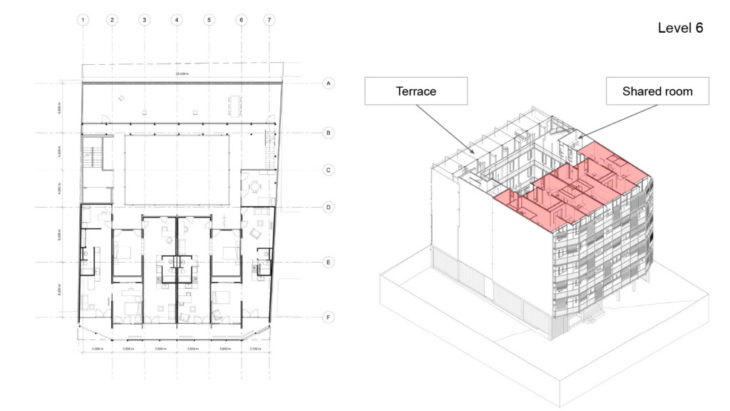
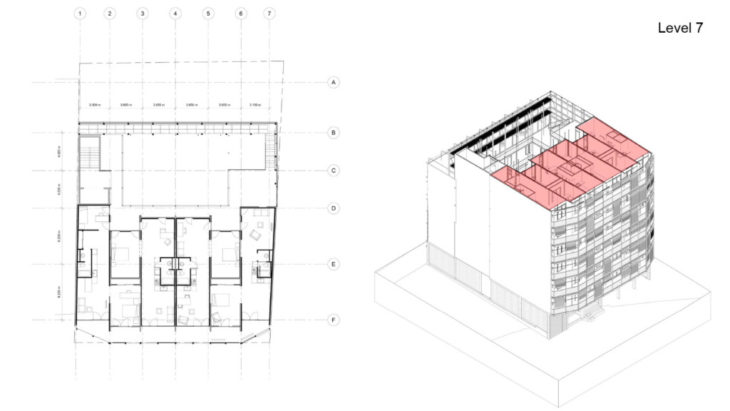
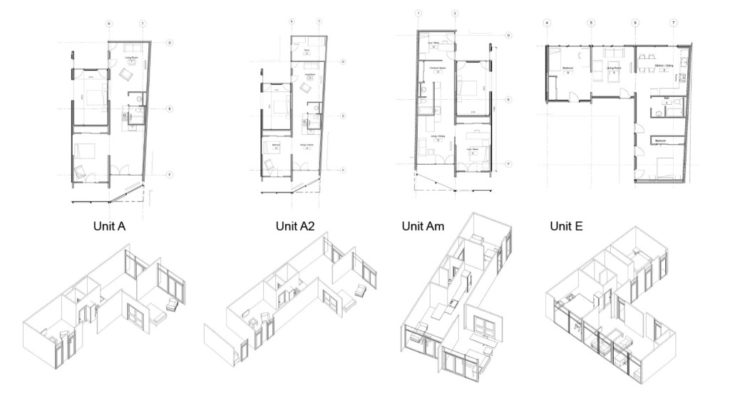
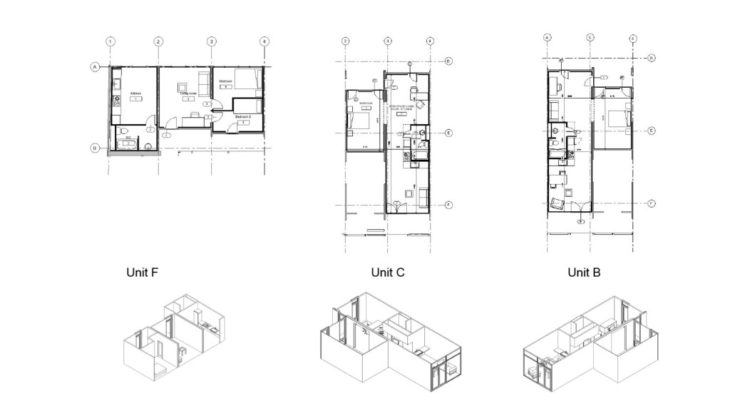
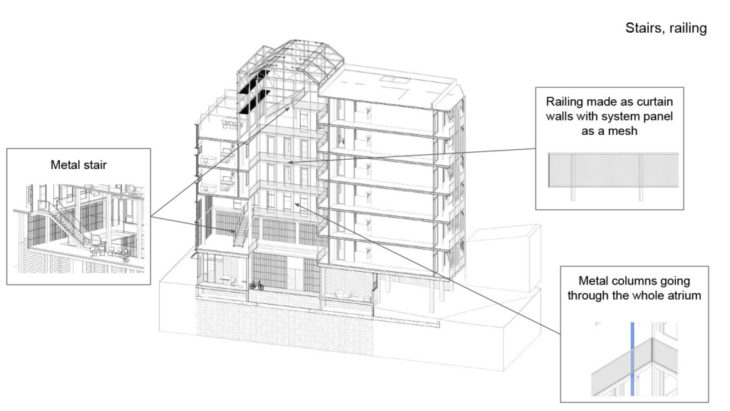
Case Study – Lacol + LaBoqueria – LaBorda Collective Housing is a project of IAAC, Institute for Advanced Architecture of Catalonia developed for MMTD in 2021 by student Ricardo Cruz Recalde, Veronika Kudriashova and Soubhi Mobassaleh. Faculty:Michael Salka. Course: MMTD02 – Tools 2