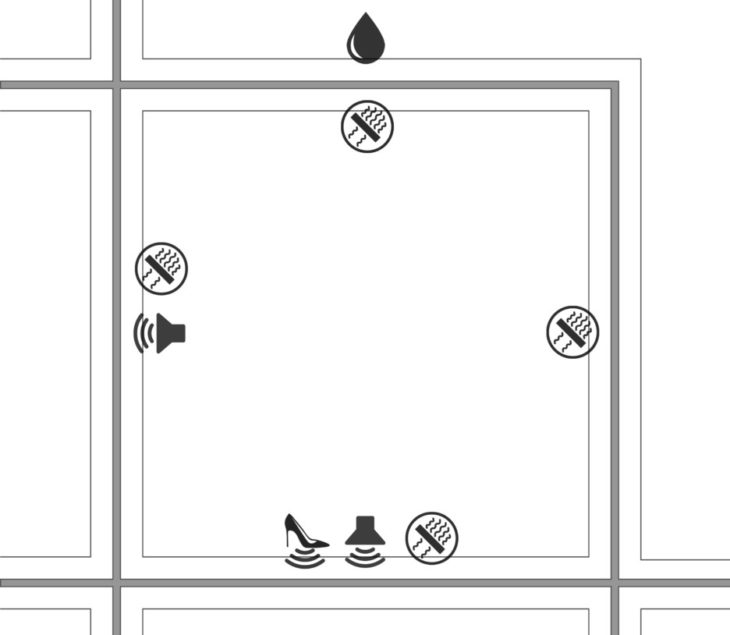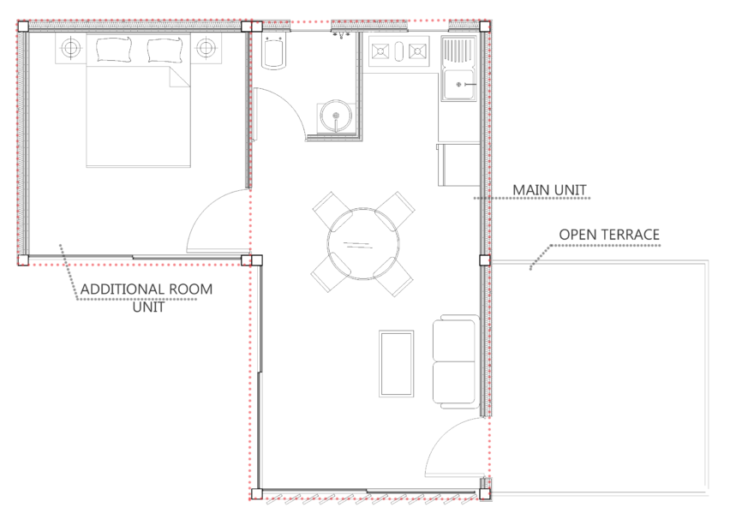Macro-Micro Home

Macro-micro home is a project which explores the idea of fluidity within architecture, the macro structure is permanent whereas the micro is a prefab module which can be designed and placed as needed. Our project is shaped to follow thermodynamic strategies and the facade design helps us to maximize the effects of these strategies.
Initial design as per thermodynamics
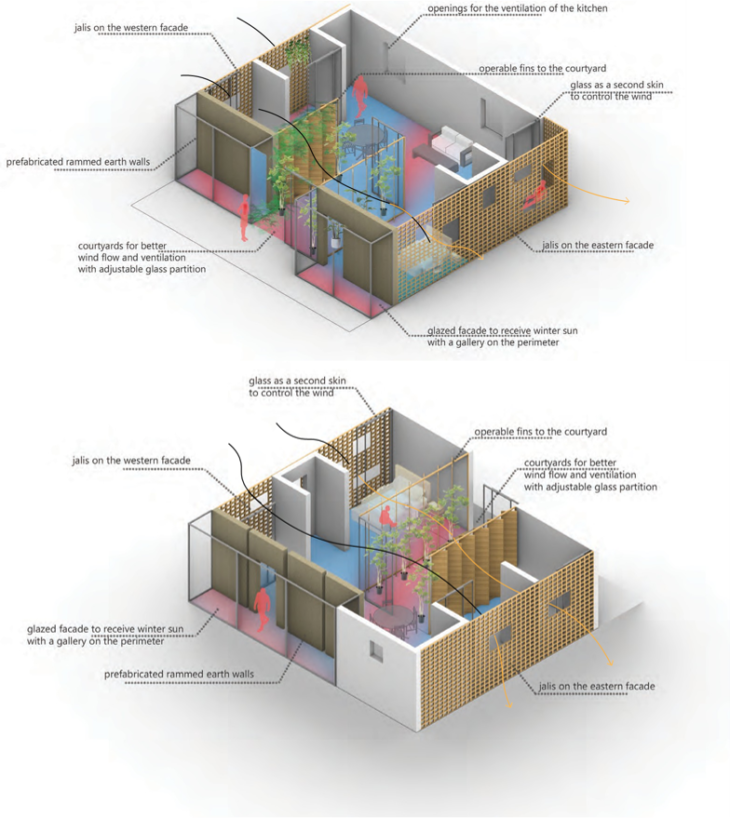
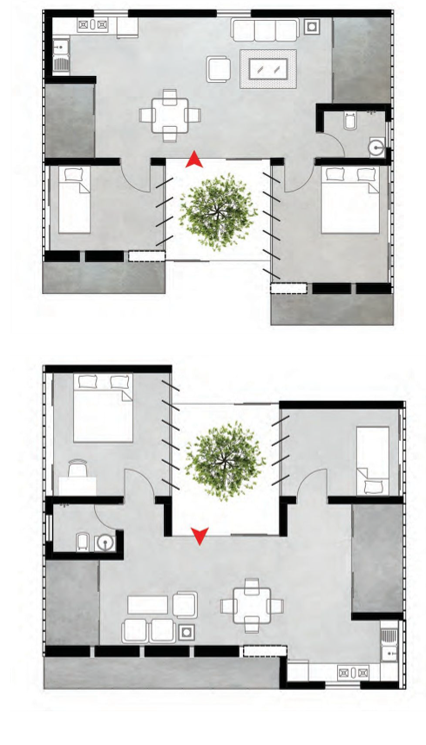
Room prototype & material palette
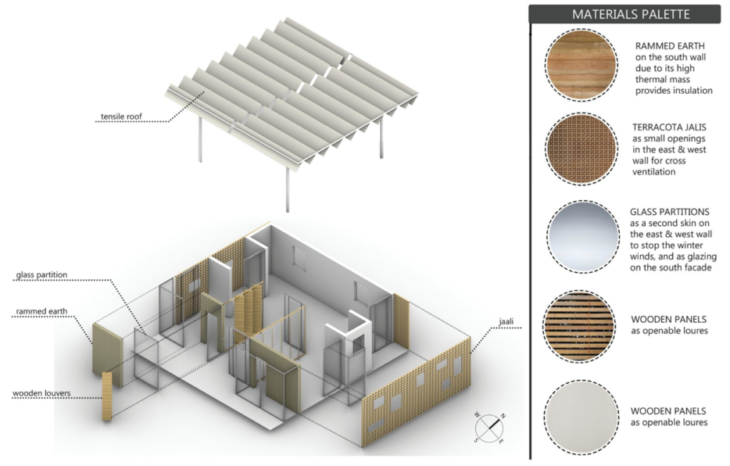
Macro-Micro structure and module typology

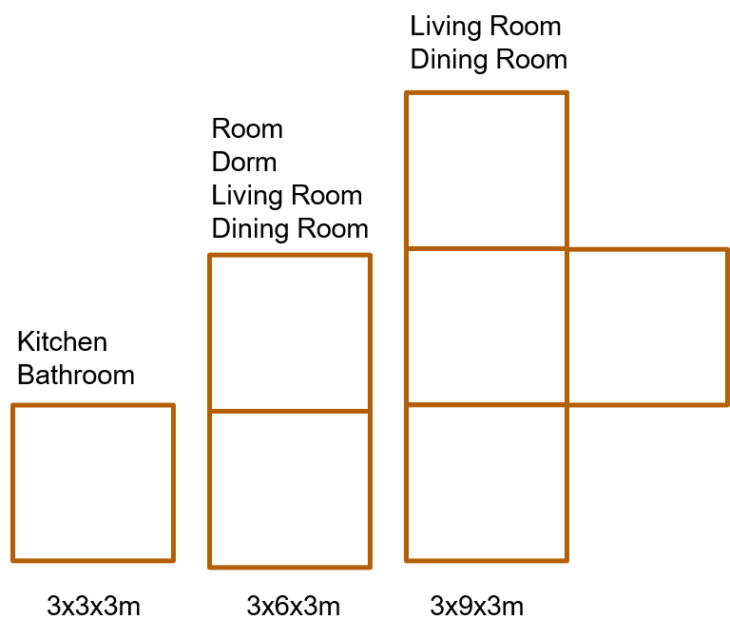
Connection between macro-micro module
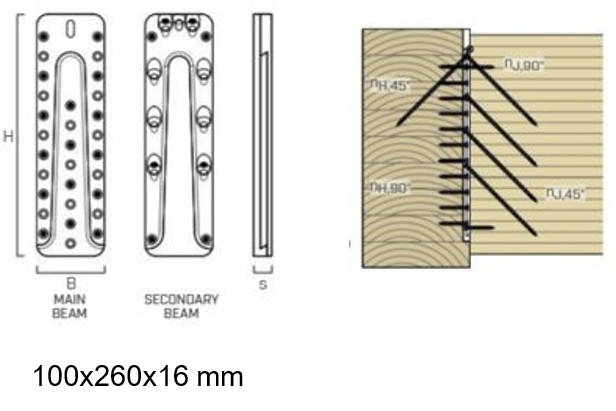
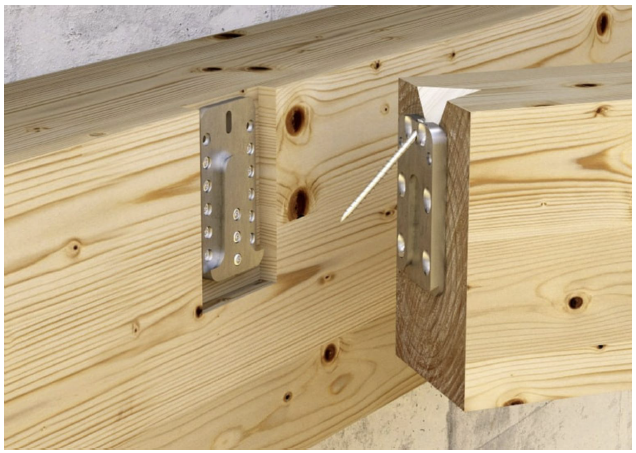
Details of the prefab micro module

Insulation and plan
General section
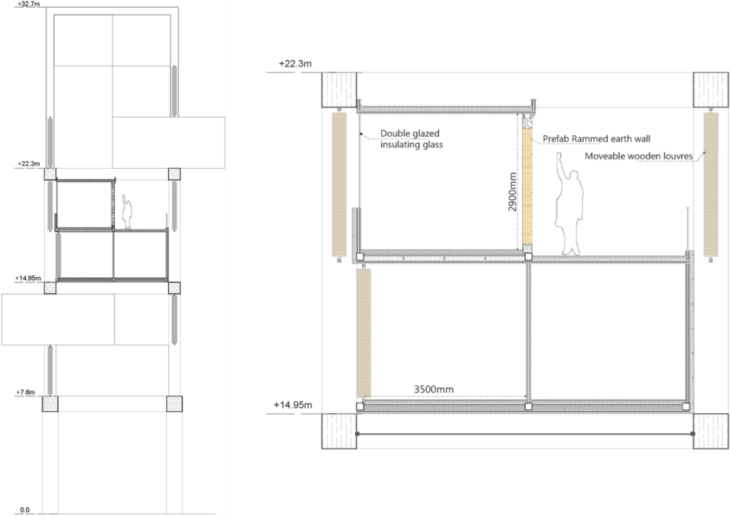
Flooring details
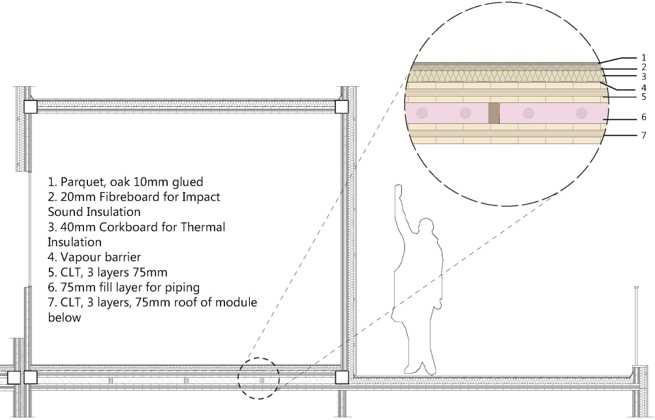
Roofing and balcony details
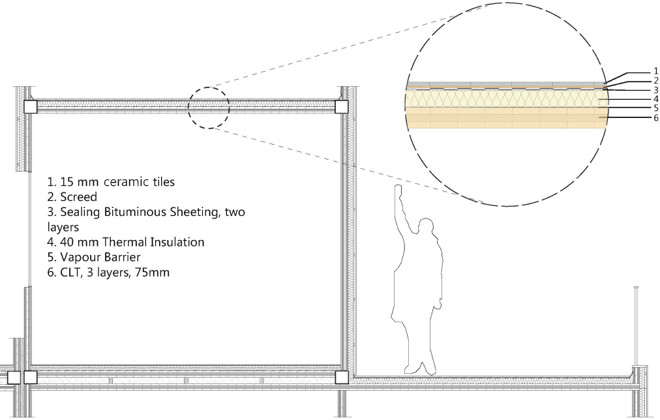
Insulation between two modules
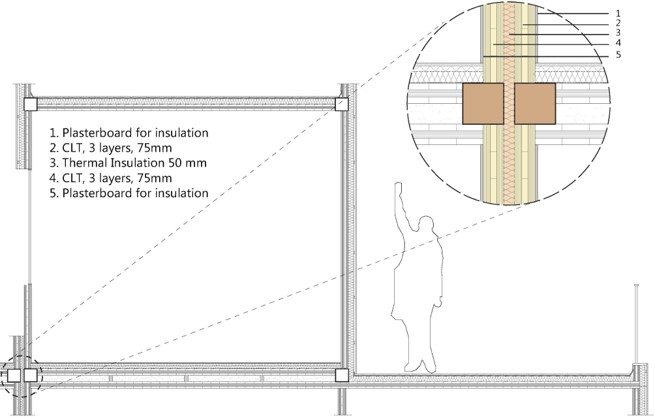
External cladding details

Louvre details
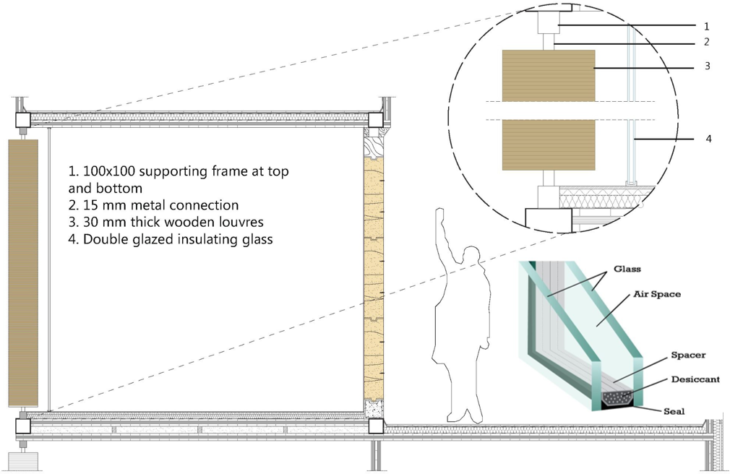
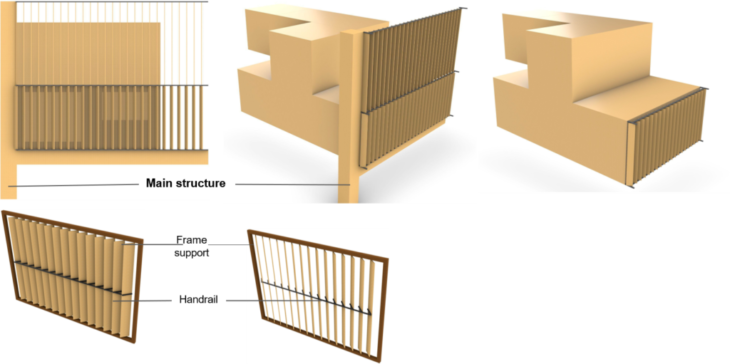
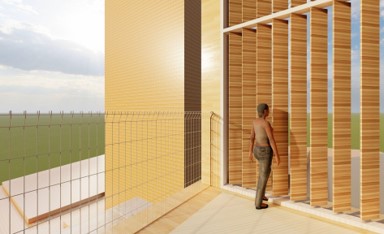
Rammed Earth wall detail
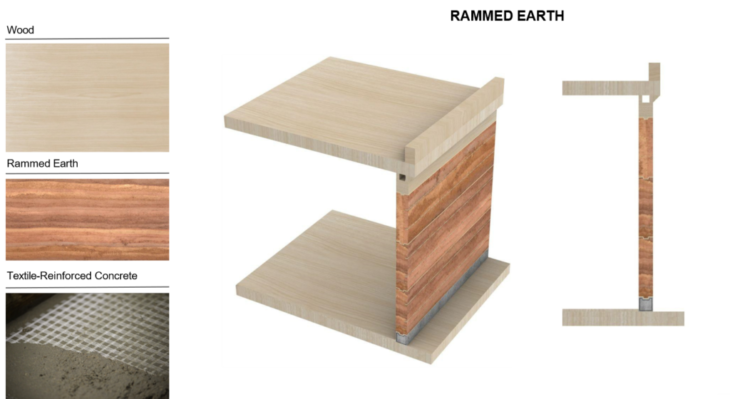
Rammed Earth walls are proposed to be used on the ground floor for the cafe and the first aid room, which are the community functional aspect for our project
Details of glass
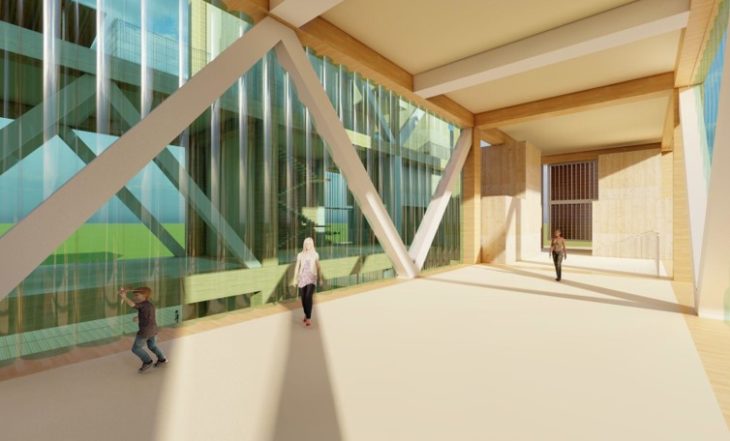
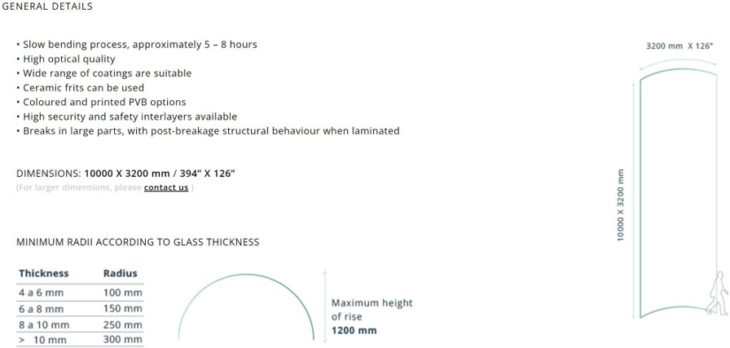
Roofing details-Shadowvoltaic cells
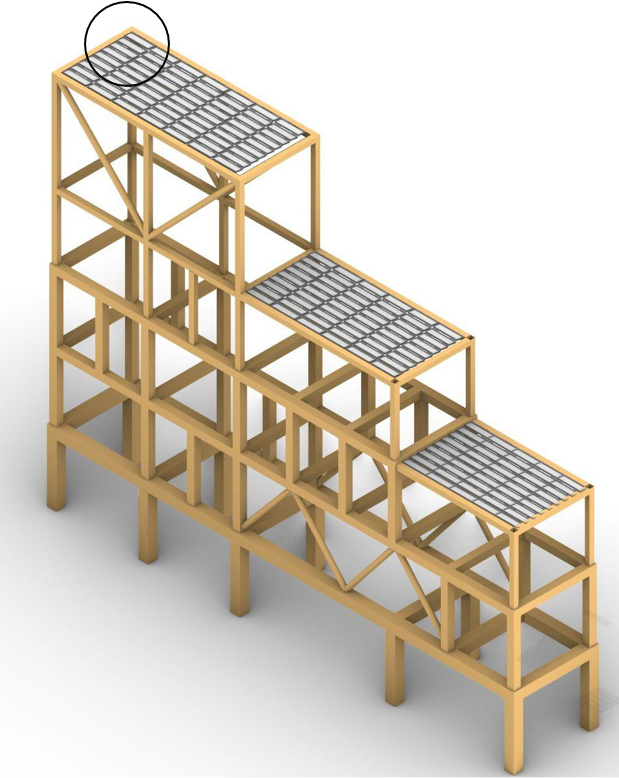
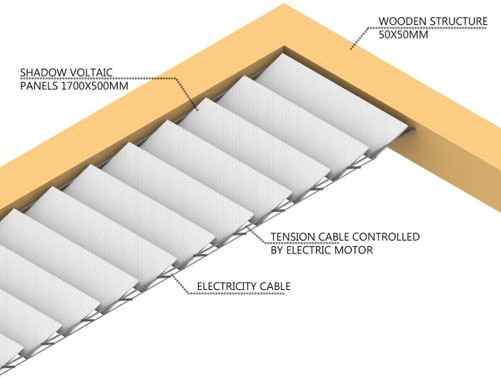
The photovoltaic cells are hung using two tension cables to keep the structure light.

Macro-Micro Home is a project of IAAC, Institute for Advanced Architecture of Catalonia developed at MAEBB 2021-2022.
Students: Kshitij Sarote, Shagun Modi & Monica Irene Perez Rivera
Faculty: Miquel Rodriquez
