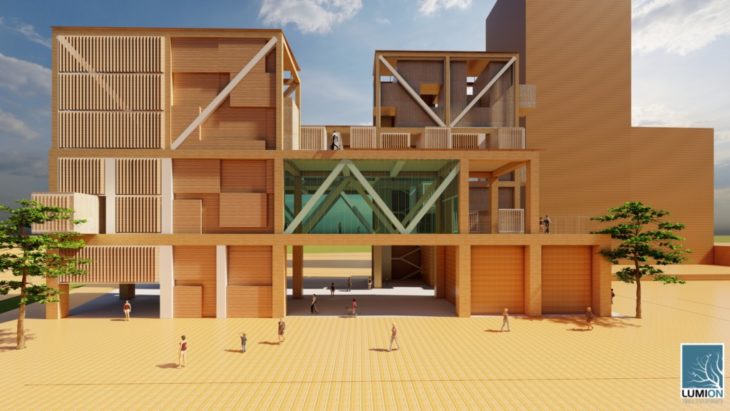
Macro to Micro housing comprises of small individual units (micro) connecting to the larger main structural system of the building (macro) which has a structural system designed in fractal way. Made in timber, the column section starts with 1000mm x 1000mm on the ground level as it holds the support of the whole structure. The with first and second level columns have dimensions of 750mm x 750mm,this is where most number of units are getting supported . The top most floor has column section has 500mm x 500mm column sizes, to make the structure more lighter at the top considering the intensity of wind being highest and also as it has smaller number of units getting supported on it.
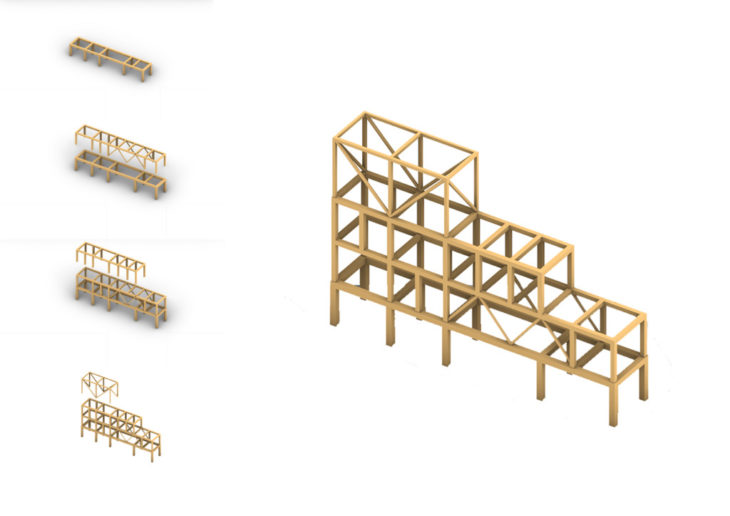
The joineries were designed in 2 different ways – 1. trying vierendeel system of steel in wood, 2. to have connection hidden inside the column for uniformity in elevation.

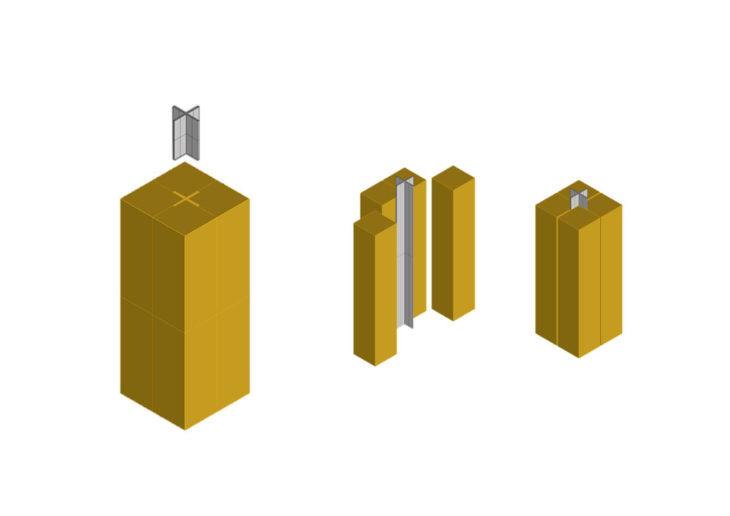
To test the structural stability, various model at 1:200 and 1:50 were made.
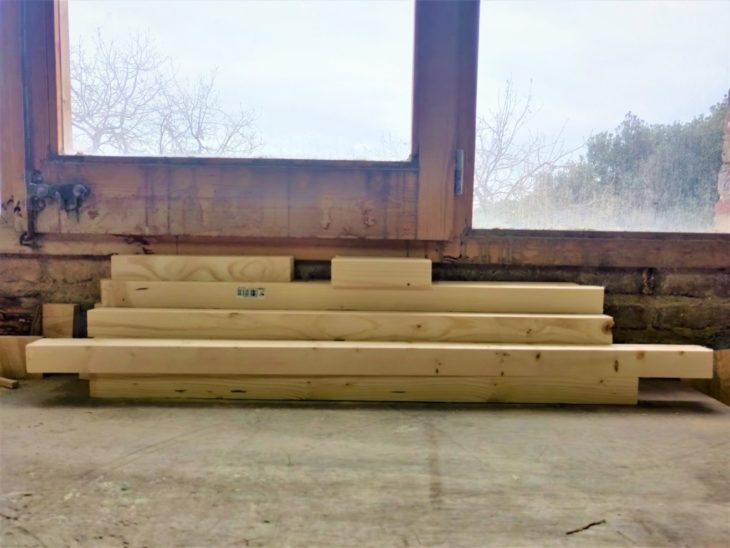
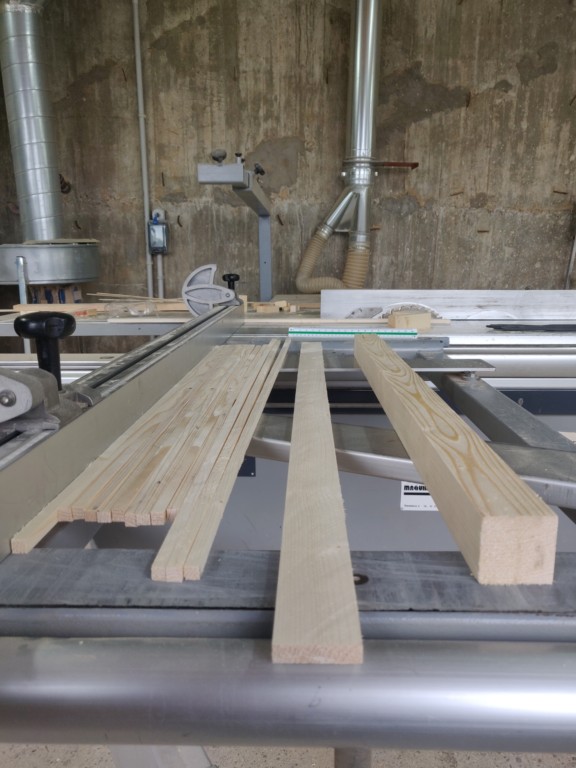
While making models for our design, we opted to reuse the waste and unused material in Valldaura labs instead of going for new material. It’s when we realized what if we use the same ‘micro’ concept to ‘macro’ level in some way by using waste wood in structural construction instead of harvesting new wood by cutting down trees. The advantages are :
- Use of sustainable material.
- Reusing leftover wood from construction sites.
- Flexibility in changing design.
- Interaction with natural elements.
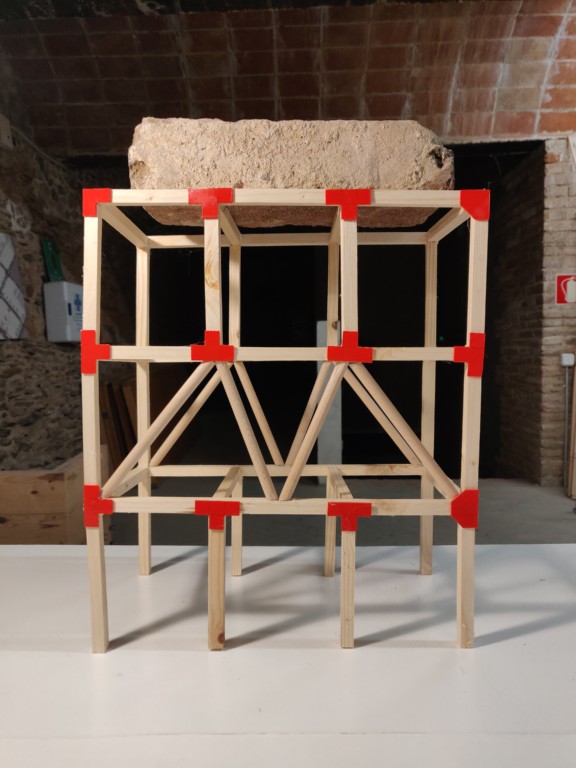
Macro to Micro is a project of IAAC, the Institute for Advanced Architecture of Catalonia, developed in the Master in Advanced Ecological Buildings and Biocities (MABB01) 2021/22
Student : Monica Perez, Kshitij Sarote, Shagun Modi // Faculty : Guillermo and Elena