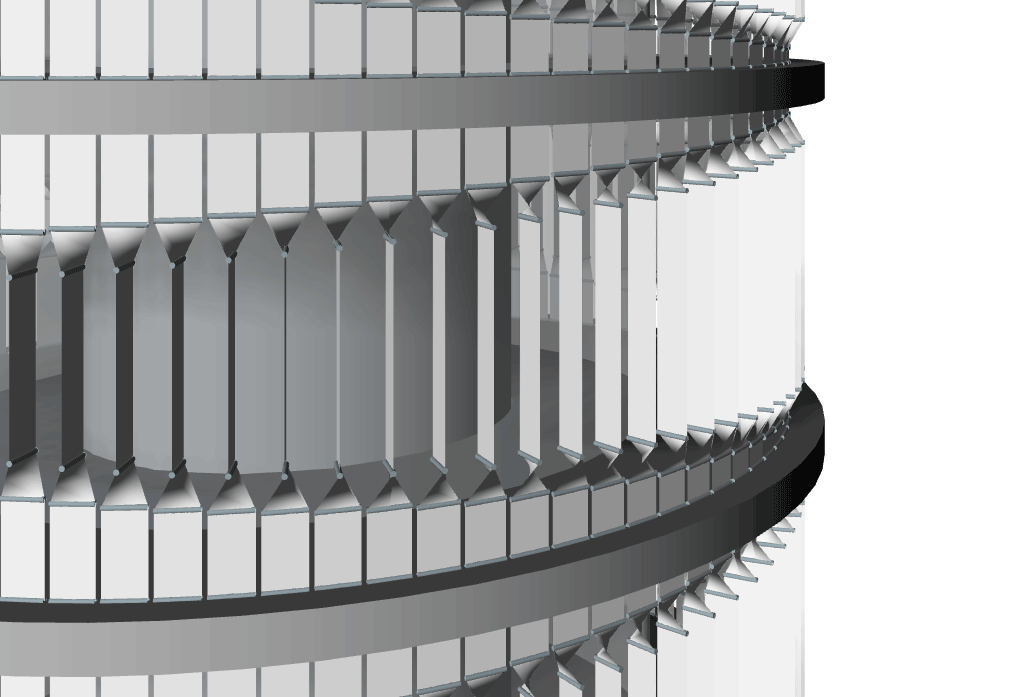Concept
The concept for the tower was to create an aggregation of cylinders with varying size and height. The resulting module would then be discretized in a series of vertical elements forming the external skin. The idea for the façade was to create textile bands controlled by vertical louvers. Based on the solar radiation, the louvers would slide up or down the bands, modifying their profile and angle and, in doing so, shading the interior spaces from excessive solar radiation and heat gain, while providing a comfortable temperature and solar glare through the day.
Location
128 Bilbao Spire is located in Poblenou neighborhood in Barcelona. Surrounding the vacant lot, there are a series high-rise buildings that that landmark the area.
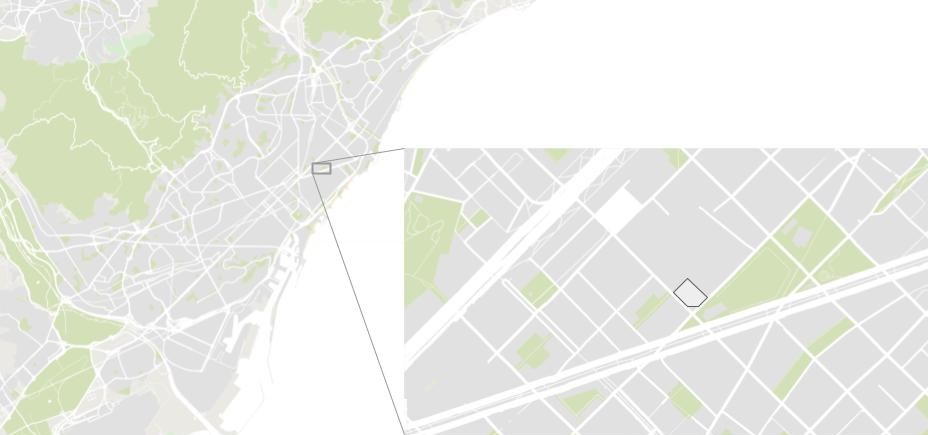
Geometry
This project is derived from the optimization of parameters such as amount of volumes, their base radius and height, in order to maximize the solar exposure and floor area.

Pseudo Code
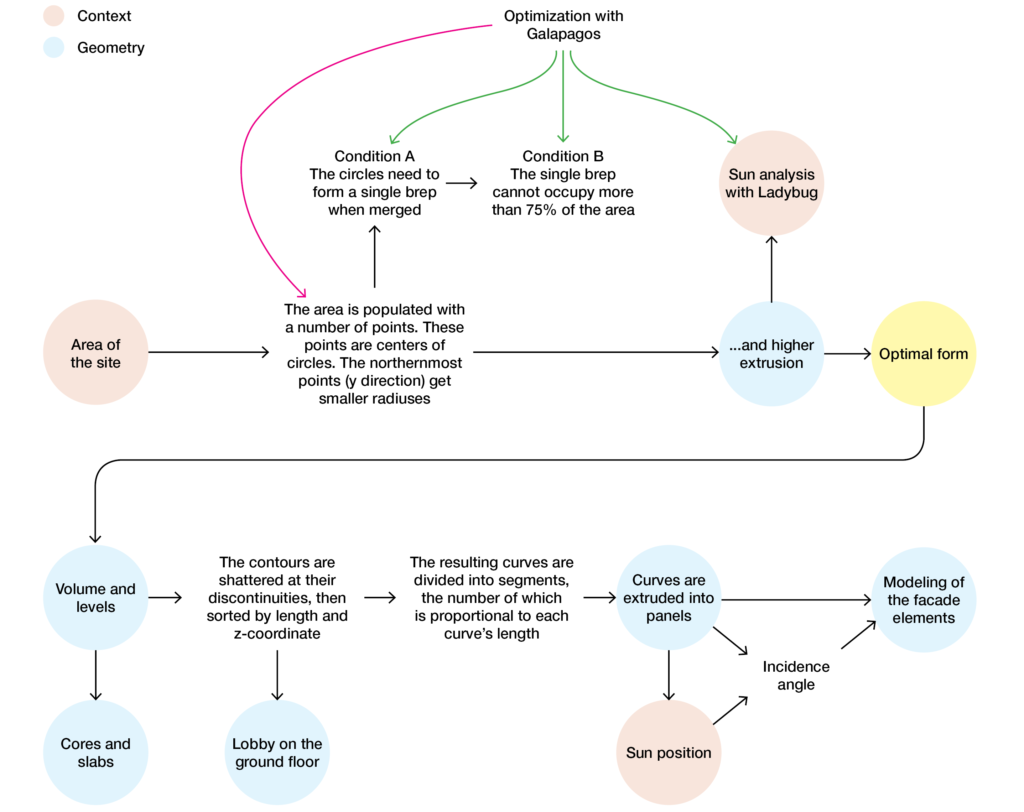
For the optimization in Galapagos the set of parameters that were used to optimize where
Genomes: Fitness:
Circle Count One Join Surface (of all the circles)
Point Seed (inside of the site area) 1 or 0 (0 if the number of merged surfaces . . is greater than 1)
. Area (of all the join circles)
. Value of 1 or 0 (0 if the area is greater than. . 75% of total site area)
. Solar radiation
. Maximum Solar exposure on a certain . . hour in a day
Optimized Iterations
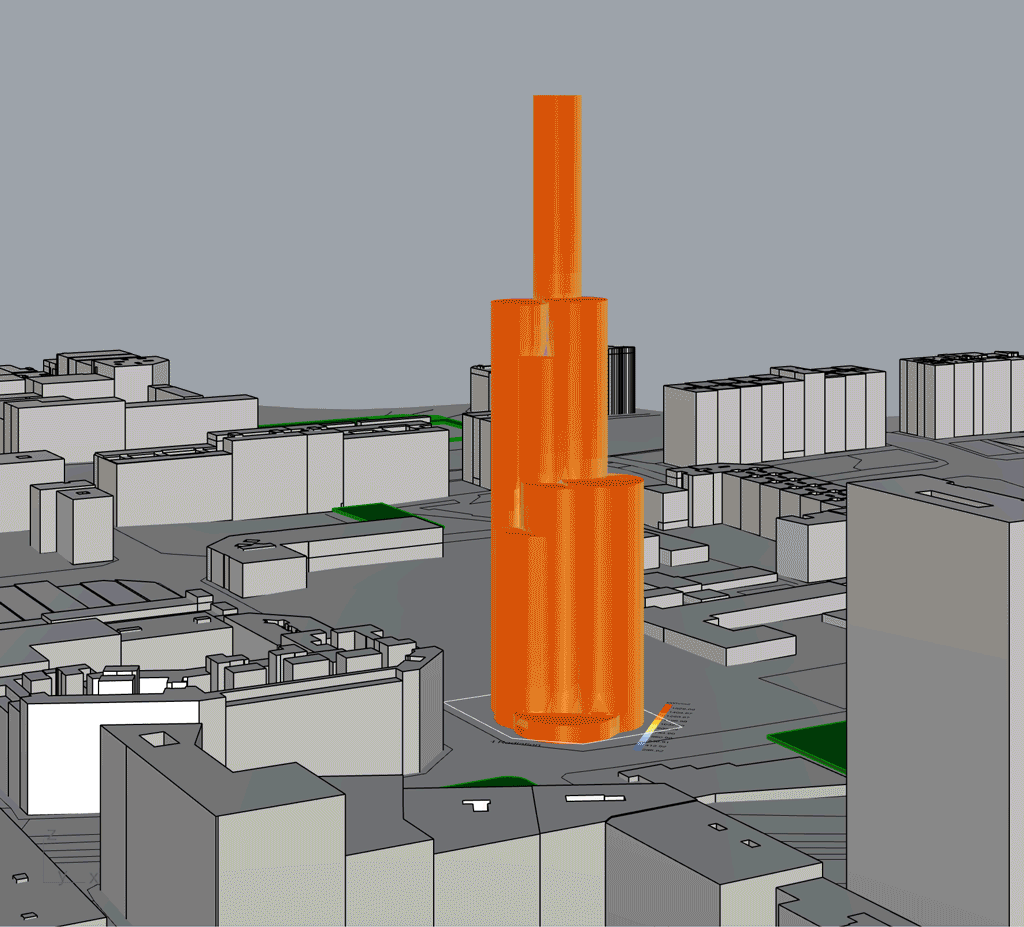
The top 24 optimized versions where selected and from there the best possible solution was the one selected as the final shape for the 124 Bilbao Spire.
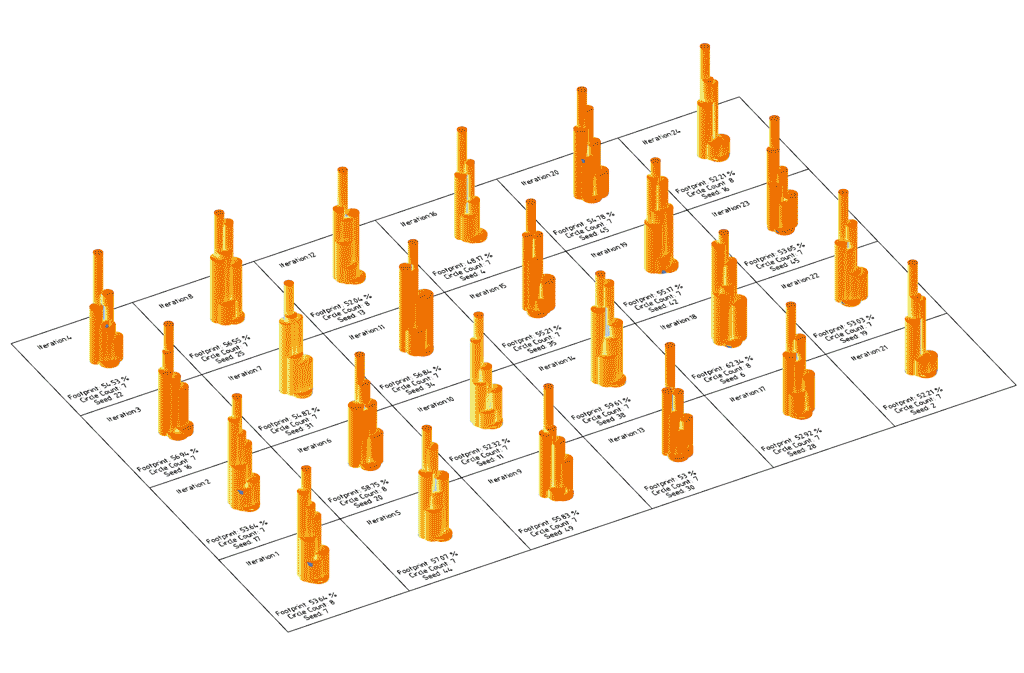
Solar Adaptation
Through the span of the day the façade will respond according to the amount of solar radiation by twisting and opening accordingly. This will allow the optimal amount of light inside the building without sacrificing comfort and solar radiation heat gain with in the interior spaces.
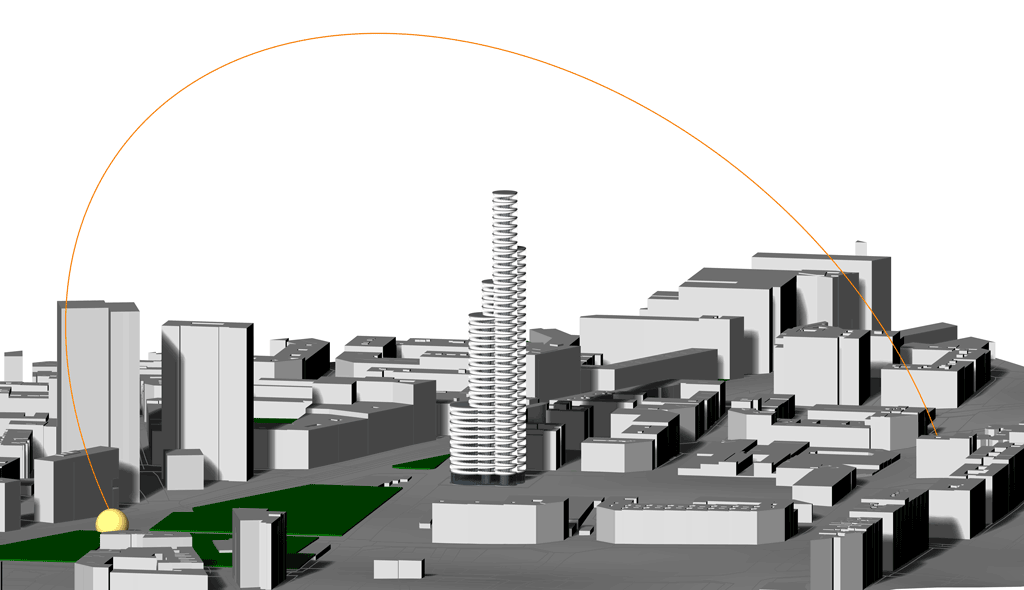
The façade system is composed of strips of micro dotted translucent textile material that allows light to penetrate without compromising solar glare.

128 Bilbao Spire// Optimized Responsive Building is a project of IAAC, Institute for Advanced Architecture of Catalonia developed at Master in Advanced Architecture in 2021 by Students: Furio Magaraggia, Diego Vazquez de Santos and faculty: David Andres León, faculty assistant: Ashkan Foroughi.
