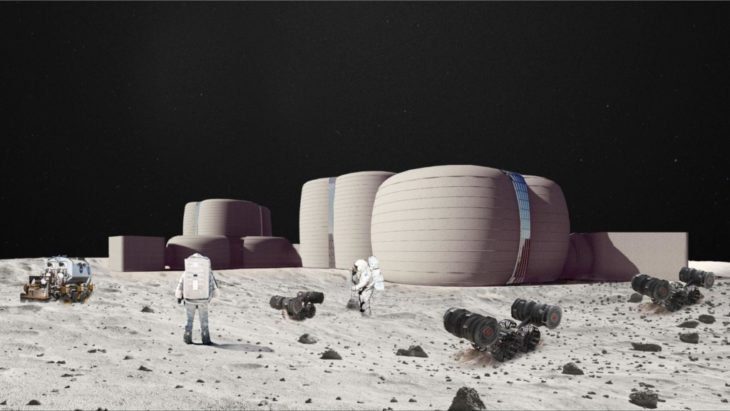
Lunar Working Base
The lunar base is divided into 5 main group in the studio. The focus of our group is to design the working space on moon.
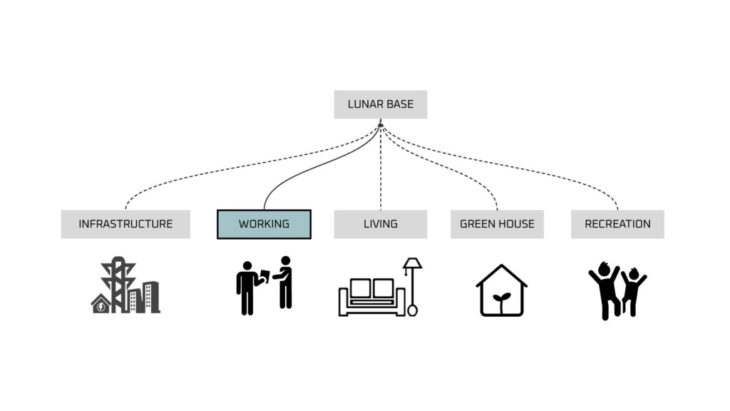
Site Selection
Zones for the working base is divided into parts on the crater. In the zone on left has growth in phase 1 and 2. Where as the zone on right has the growth in phase .
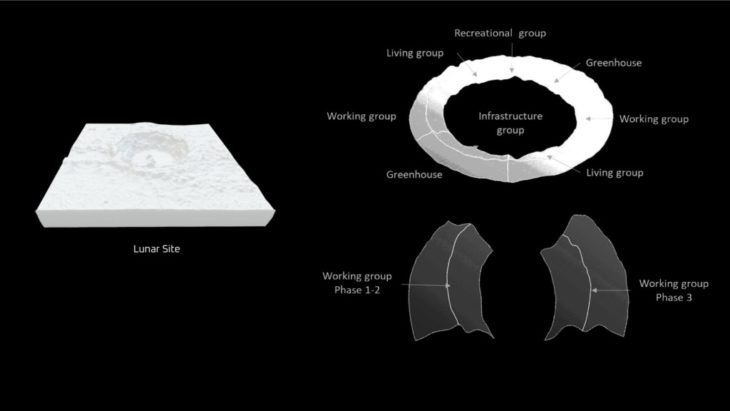
Form Development
The form is developed from a simple circle. The reason take circle shape is so all the working department can be allocated in 360 angle. The central part is defined for the vertical circulation and the storage area for all the floors. Further more as shown in the below diagram the 3 sides are extended so the each working space gets more private and personal space and not mix with the horizontal circulation.
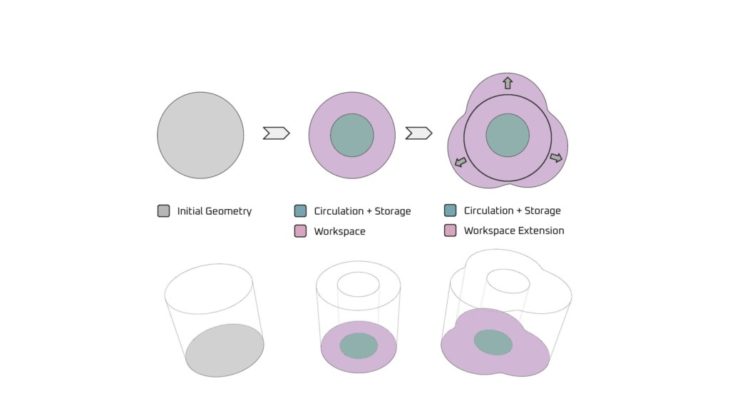
Module Typology
Modular pattern is choosed for the growth of the base. In total there are 3 different type of modules which are repeated. In pahse 1 there are only 2 module types. In phase 2 there are 3 module types and in total also there are 3 blocks. Where as in phase 3 there are 3 modules used and in total there are 7 module blocks.
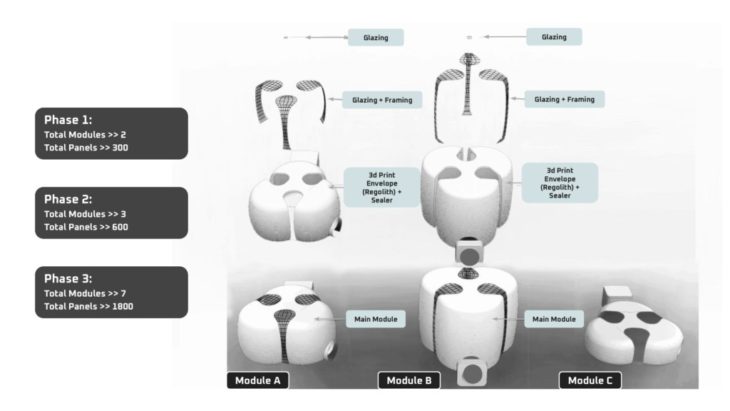
Growth Pattern – Logic
The growth pattern logic choosed for the base is to make sure there is easy circulation access, in case of emergency there are possible egress for evacuation.
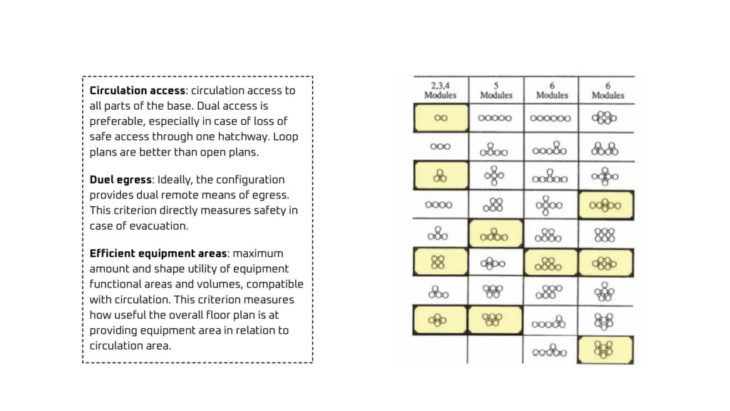
Phase 1 – Overview
Phase 1 has module A and B containing the Maintenance, Biology lab and Data center as programs.

Phase 2 – Overview
Phase 2 has module A,B and C containing the Maintenance, Biology lab, Geology lab, Visitor center, Movie Studio and Data center as programs.
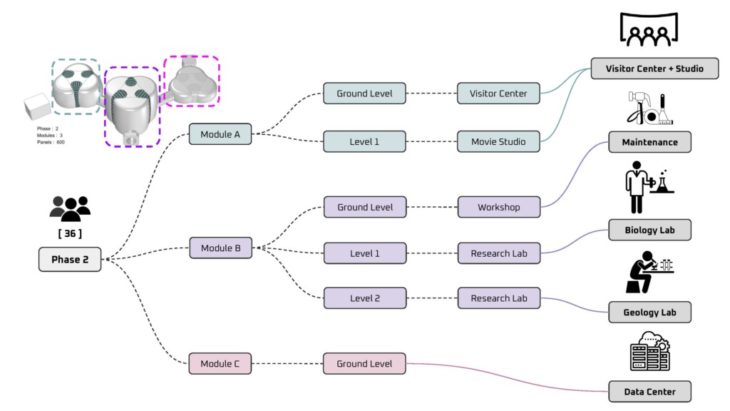
Phase 3 – Overview
Phase 3 has module A,B,C and their clones containing the Maintenance, Biology lab, Geology lab, Visitor center, Movie Studio and Data center as programs.
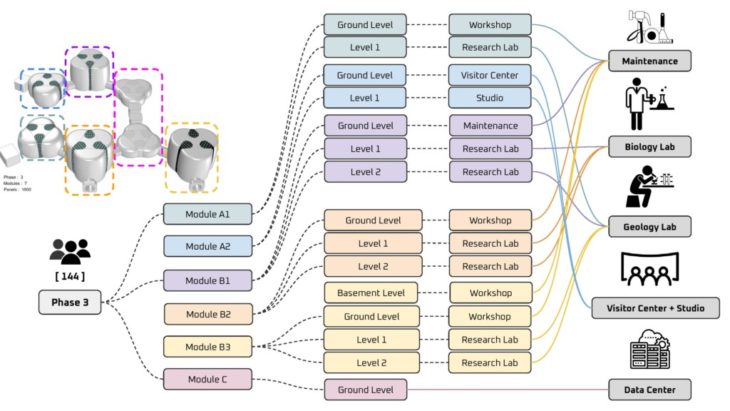
Rovers Fleet Selection
Among the fleet of rover in Nasa selected 2 rovers to perform job on moon surface.
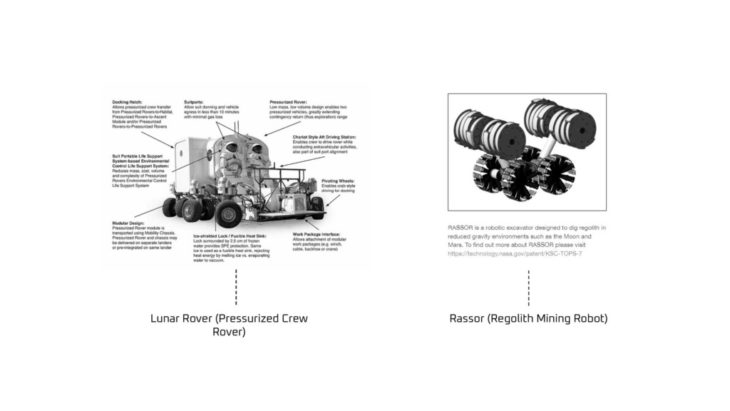
Phase 1 – Ground Floor
Ground Floor in phase 1 has workshop and data center. 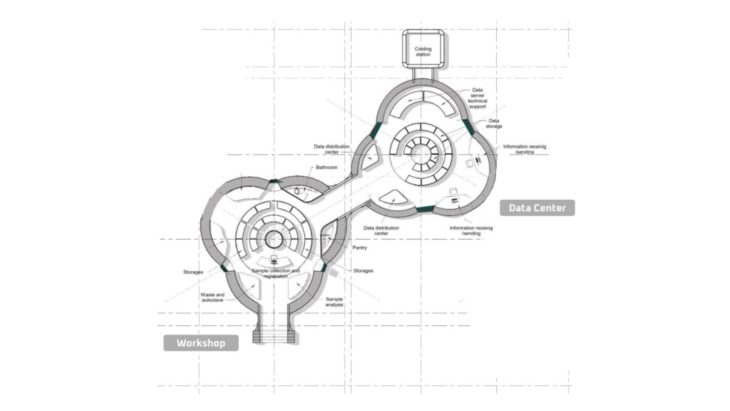
Phase 1 – 1st Floor
1st Floor in phase 1 has Bio lab only.
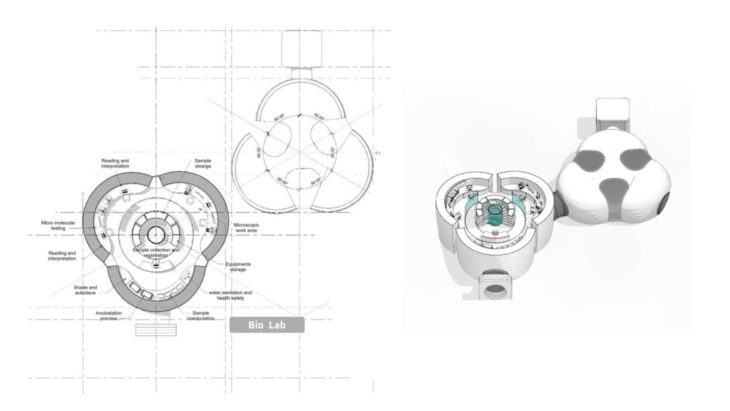
Phase 2 – Ground Floor
Ground Floor in phase 2 has workshop, data center and visitor center.
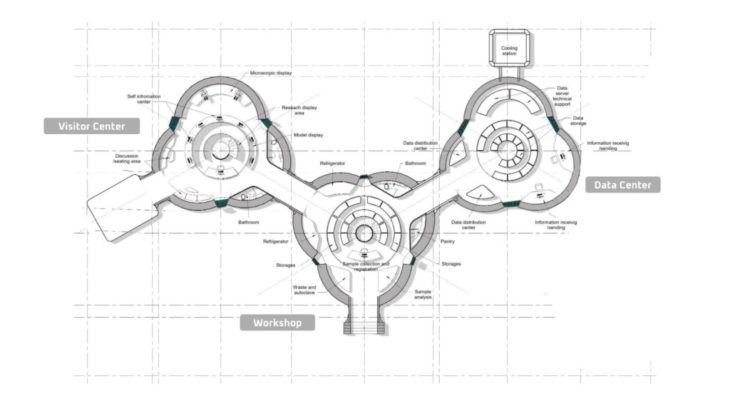
Phase 1 – 1st Floor
1st Floor in phase 2 has Bio lab and Movie Studio.
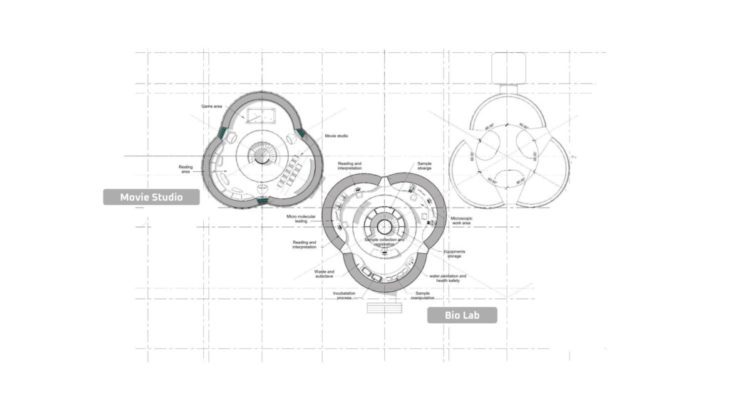
Phase 2 – 2nd Floor
2nd Floor in phase 2 has Geology lab.

Phase 2 – 3d
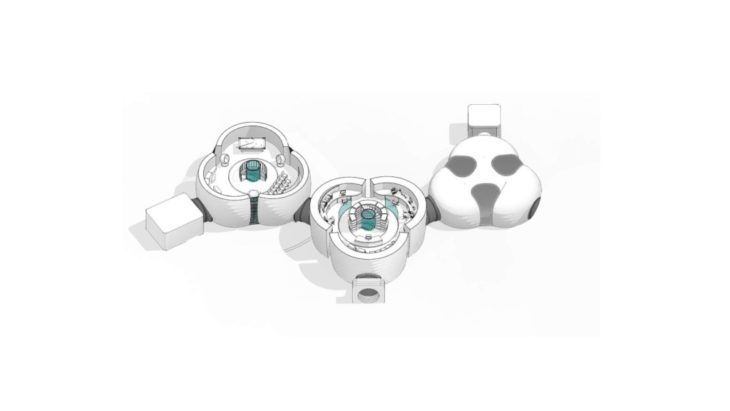
Phase 3 – Ground Floor
Ground Floor in phase 3 has 2 workshops, Data center and Visitor Center.
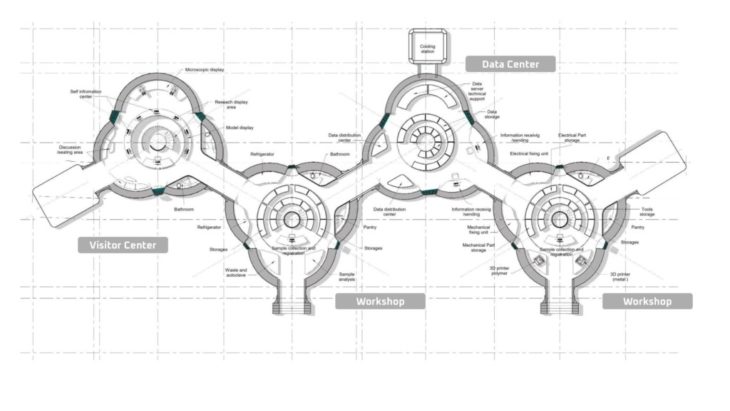
Phase 3 – 1st Floor
1st Floor in phase 3 has Biolab, Geo lab and Movie Studio.
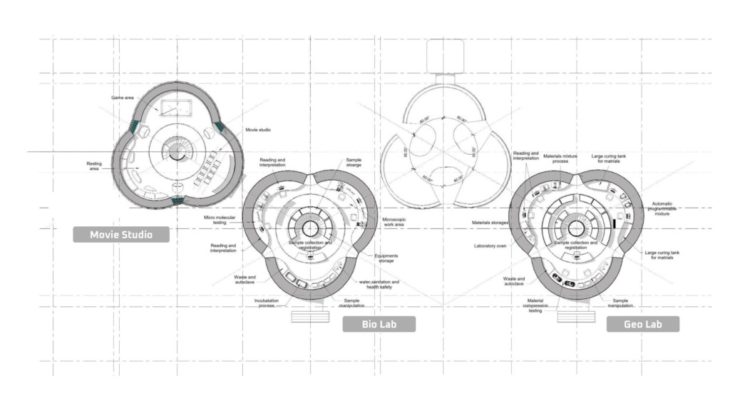
Phase 3 – 2nd Floor
2nd Floor in phase 3 has Bio lab and Geo lab.
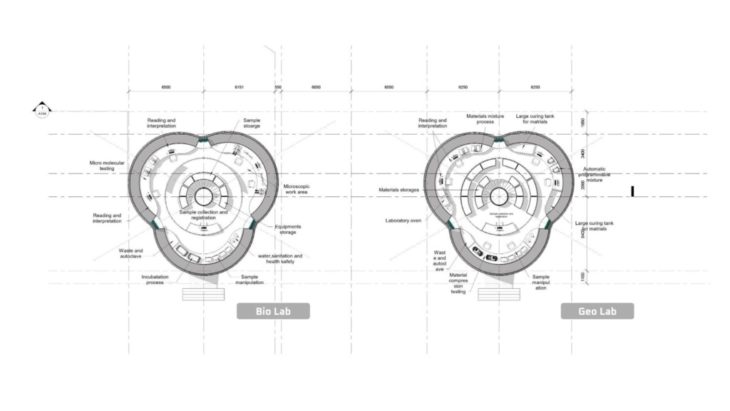
Phase 3 – Basement Floor
In the phase 3 the basement is introduced of advance level for maintaining the rovers.
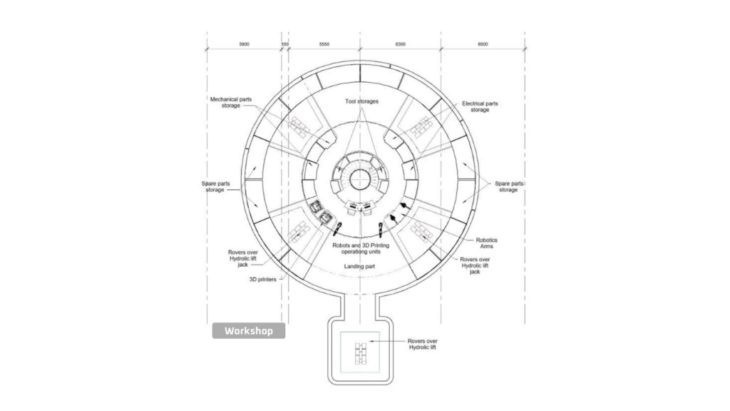
Phase 3 – Section
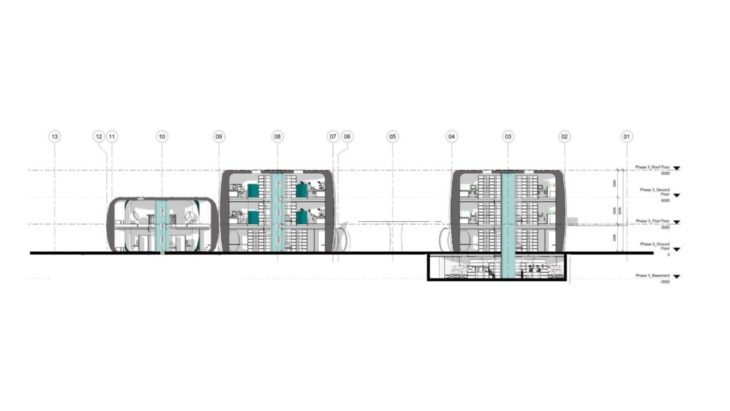
Workshop Interior Render
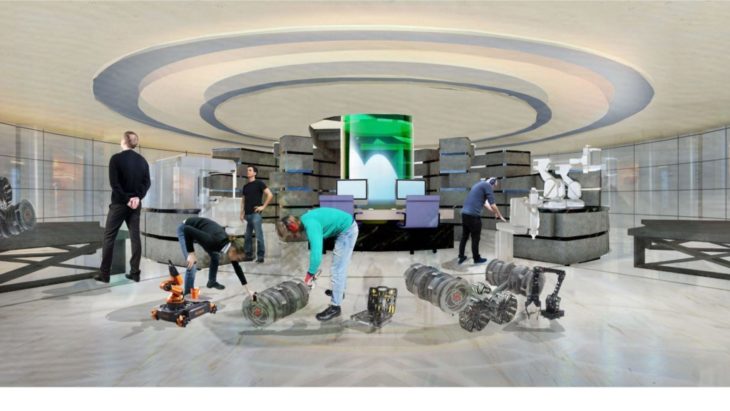
Phase 3 – 3d
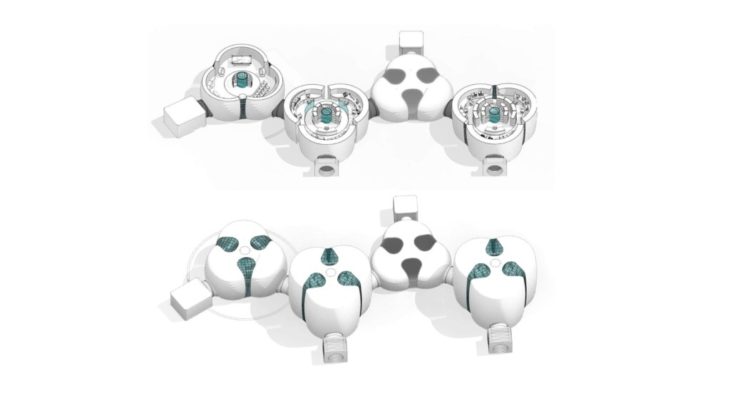
Exterior Render
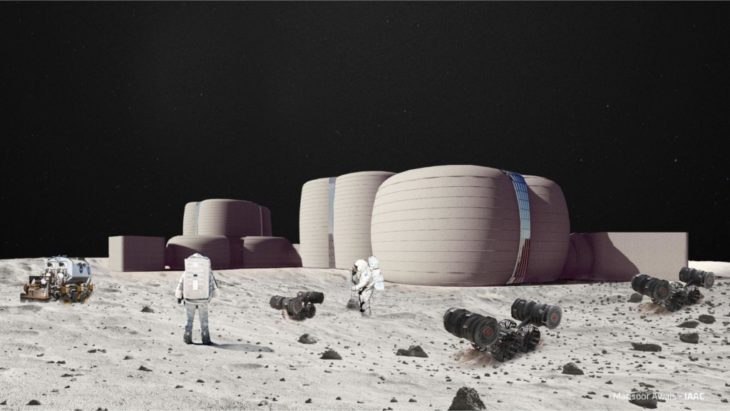
Lunar working base is a project of IAAC, Institute for Advanced Architecture of Catalonia developed in the Master in MACAD 2021/22 by:
Students: Muhammad Mansoor Awais, Sidhant Chaudary, Ara
Faculty: Xavier De Kestelier, Joanna Maria Lesna, Levent Ozruh