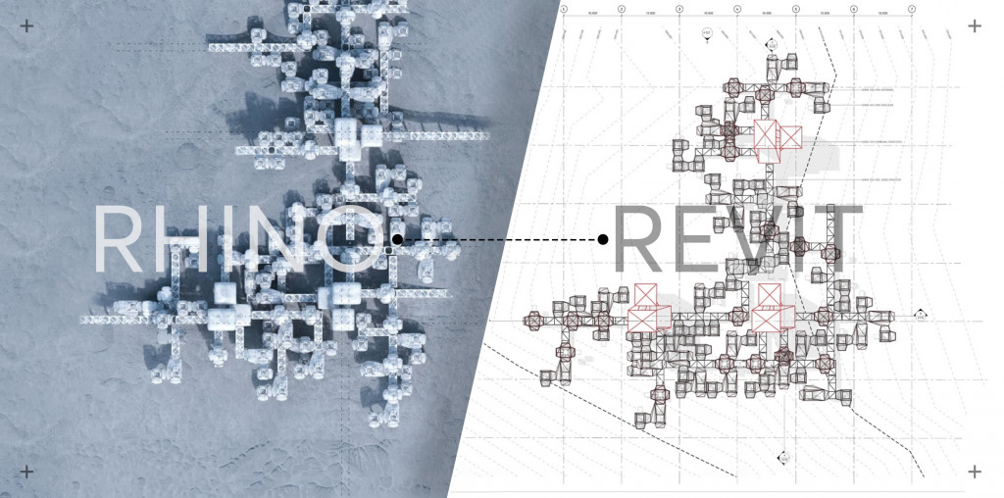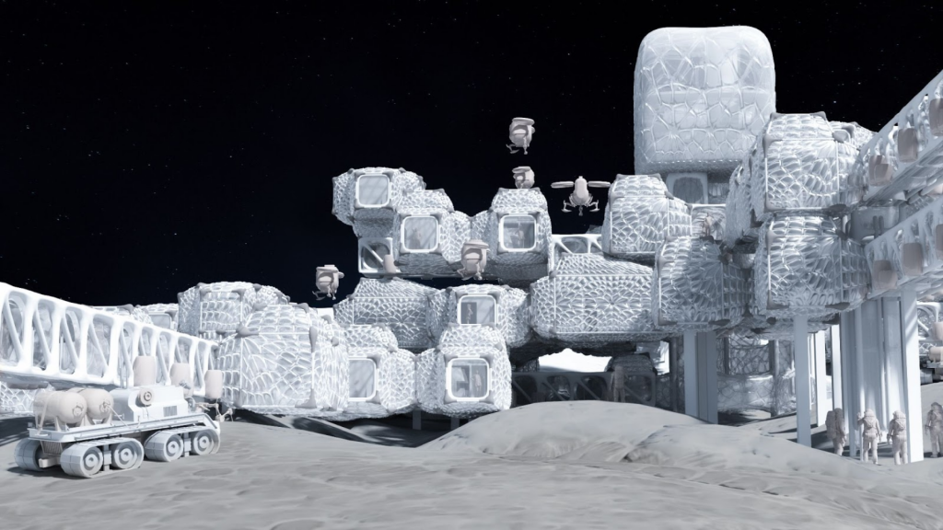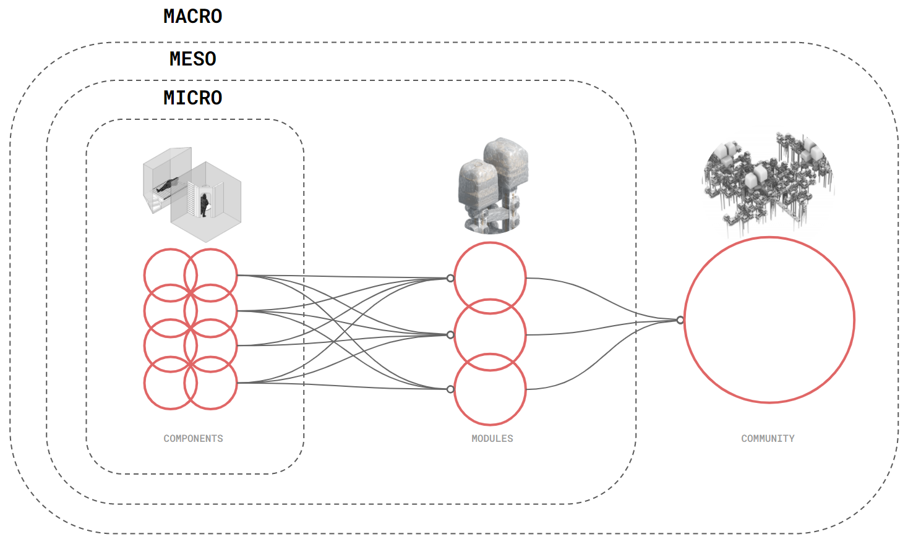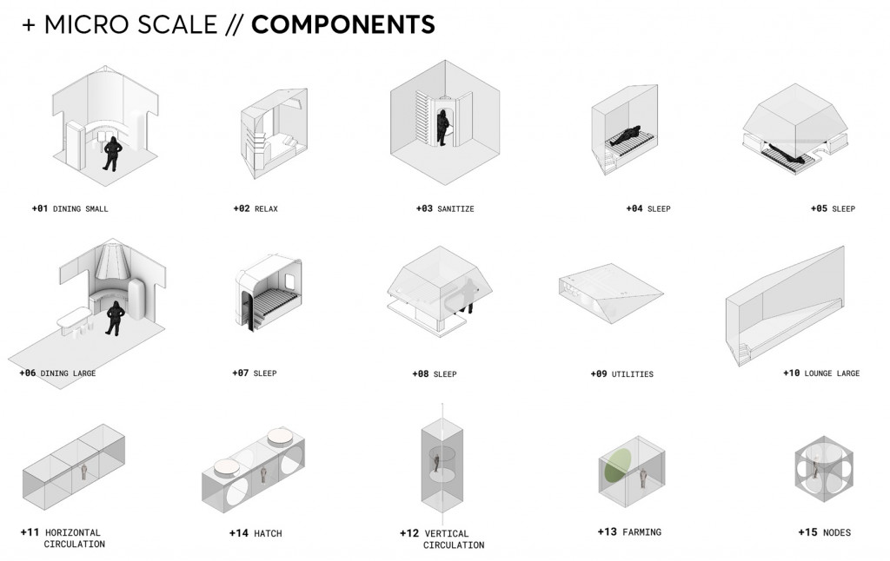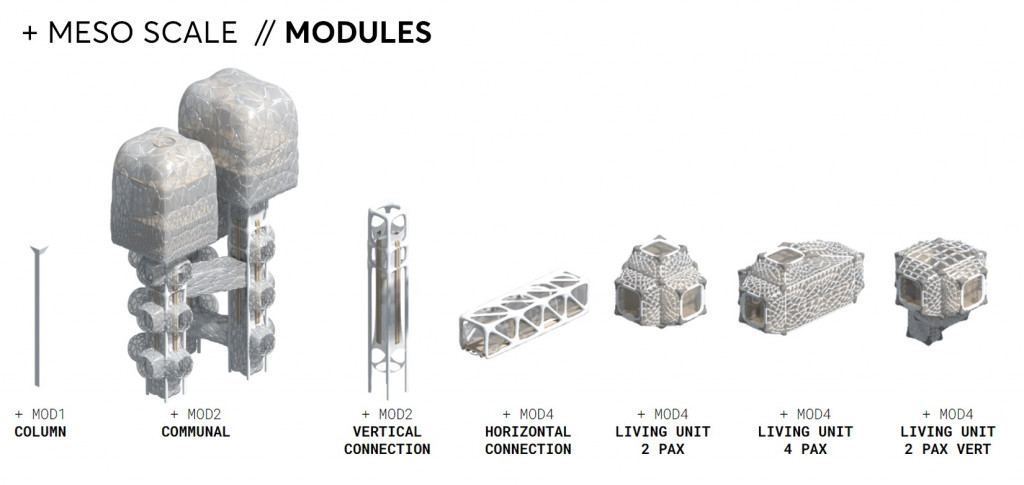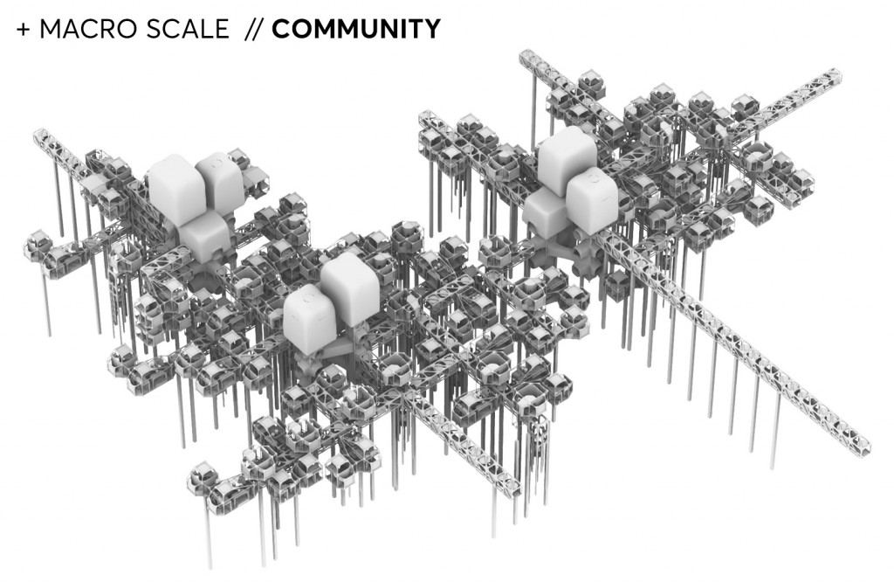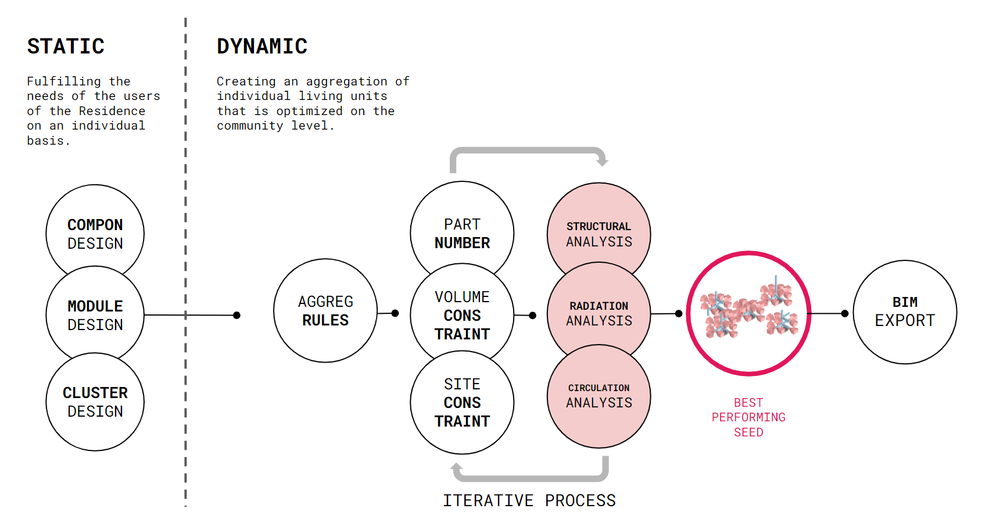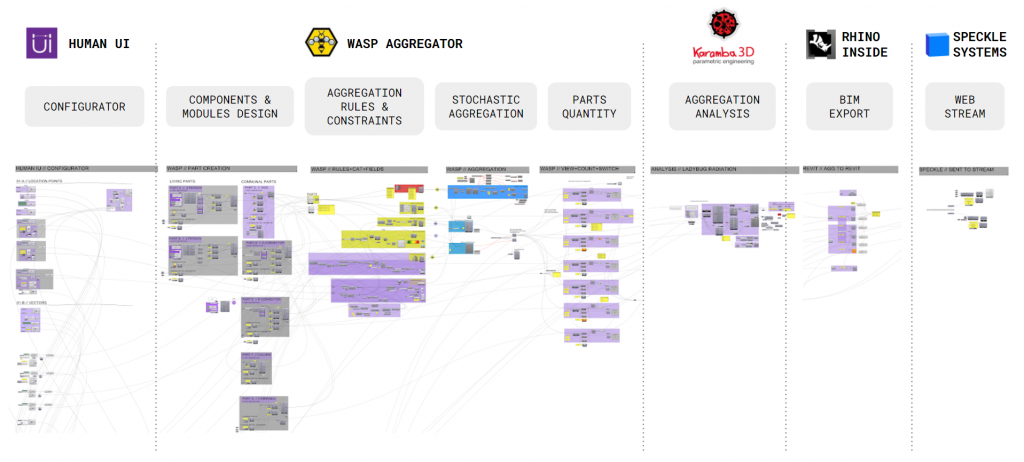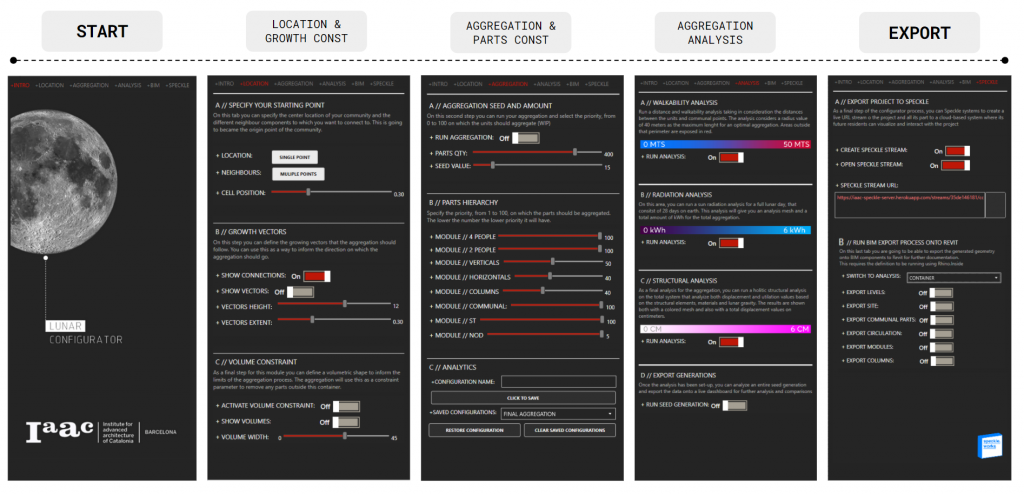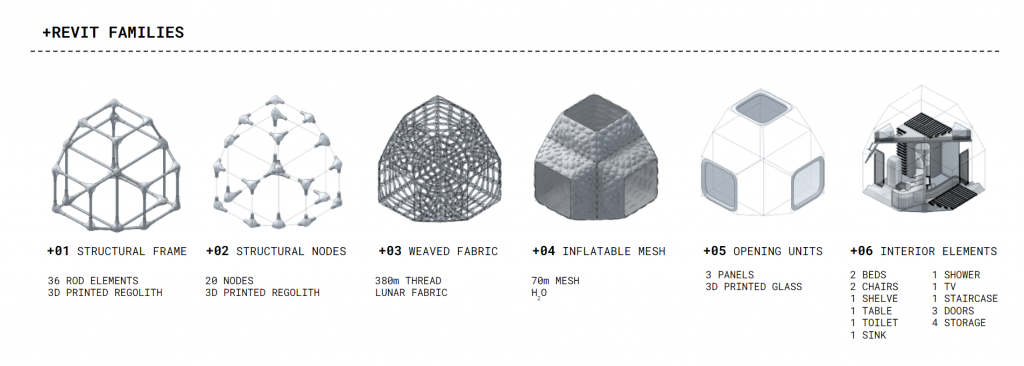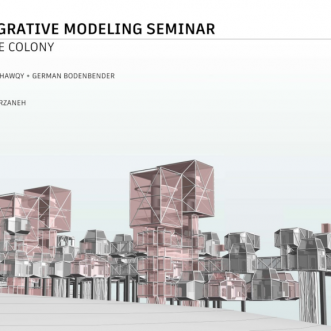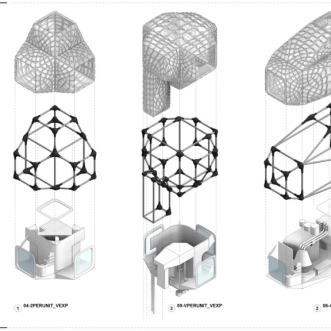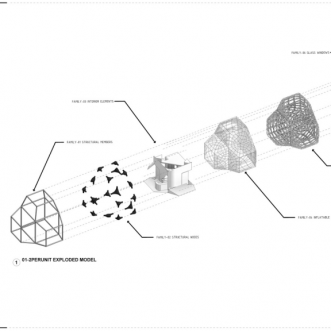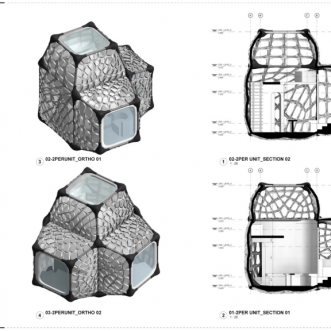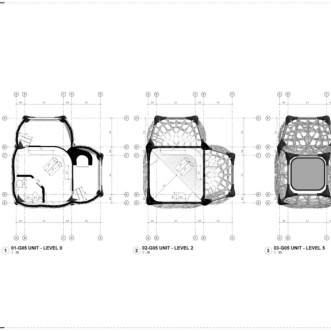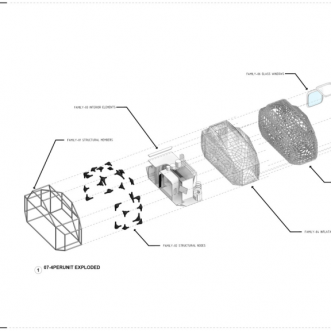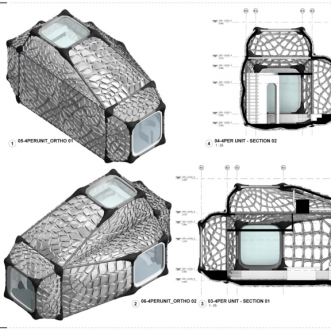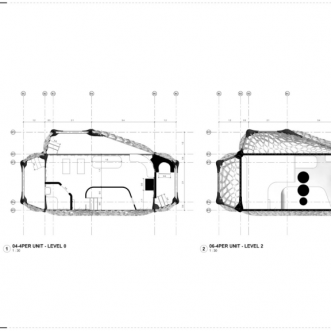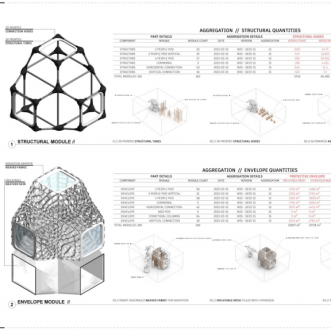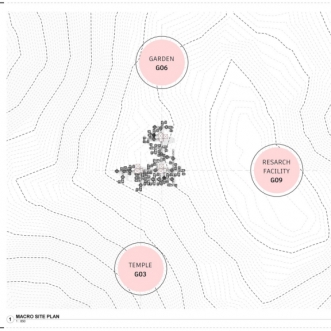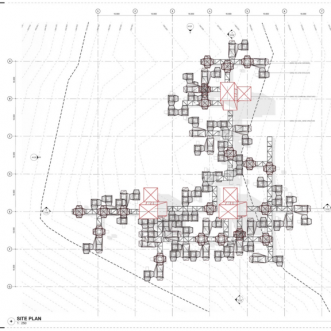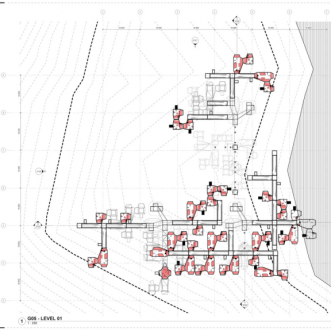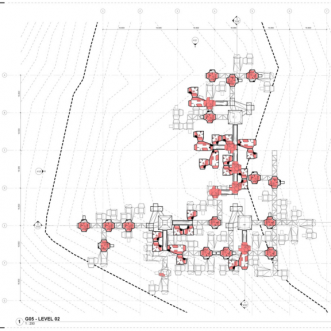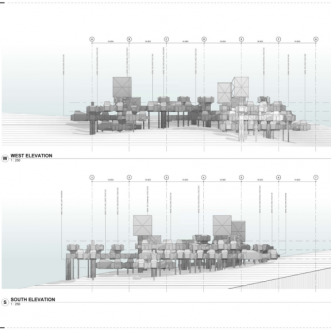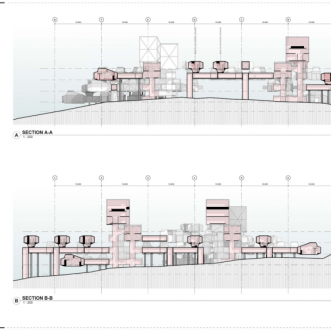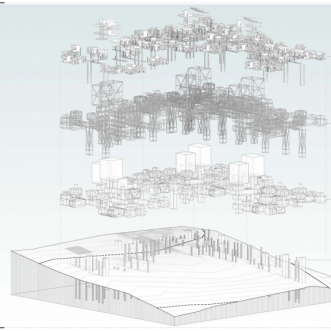// ABSTRACT
In the last decade, the architectural field has been segregated into two major fields, the design space and the documentation and construction space. This break was not just created by the fundamental differences that each area has but also by the development of software and tools that were design to fulfill a very specific task within its field. This helped us to dive deeper into the development of each area, but at the same time, also create a much bigger gap and lack of connection between the design and technical side of things.
This project was focused on bridging this existing gap by using new and advanced tools in the market like Rhino.Inside to create a live and dynamic connection across the full development of the project. This allowed us not just to make the process much efficient but also to create new and exciting opportunities to improve the feedback loop and knowledge gain across the artistic and technical side of a project.
// THE PROJECT
For the seminar, we used the project we design for the Studio seminar called “Lunar Residency”, which is a spatial modular community in the moon. To know more about the project you can click on this link. The Project was designed as a kit of parts that aggregates using a rule-based system in order to create a modular and organic growth based on the needs and demographics of the community. We fully embarrassed the idea of modularity as a way to create a progressive and automated construction system using robotic and 3D printing fabrication techniques. This also allowed us to create an assembly sequence that can be easily detailed and documented on the BIM software.
The three scales of the project: MICRO + MESO + MACRO that allowed us to create a detailed module that can grow and adapt to the multiple circumstances in the moon. Below is a breakdown of each of the levels.
// THE AUTOMATED PROCESS
As part of our main design drivers for the project, we wanted to create a system rather than a single product. The idea was to develop an intelligent process that can take care of the entire cycle of the project, from the initial design principles and location to the final technical documentation and construction process. For this reason, is that we decided to create our own App called “Lunar Configurator”. This app will encapsulate the entire process onto a simple and user-friendly interface that can guide the user through the different requirements and options. These processes proved to be successful and allowed us not just to improve the efficiency of the process but also have control of every step of the process without having to do any manual interventions unless we decided to intervene. Below is an overall diagram that explains the configurator process:
The process was split into two major parts, the static and dynamic parts. The Static area is where the individual components are designed and model based on the client brief. And the Dynamic part, that once the parts are designed, the Configurator takes care of the aggregation, configuration, analysis and BIM export processes.
// THE LUNAR CONFIGURATOR
As mentioned in the previous chapter, the configurator is going to guide the future lunar resident through the design, creation, analysis, and exporting process of the lunar community. Below, is a series of images and videos that showcase the use it. This process can be repeated multiple times until the designer reaches the satisfying generation without the need for manual intervention.
// BIM MAPPING AND COMPONENTS
In order to have a direct and seamless integration between Rhino-Grasshopper and Revit, the BIM software used to create the construction documentation, we make use of Rhino.Inside. This new development allowed us to convert all the necessary geometry and data onto smart native BIM families and components. All the parts of the project, from the skin, structure, levels, and grids to the interiors of each unit were converted onto a series of Revit families that were positioned in place using the “add component by location”. Below is a diagram that shows all the different families that were created for each module:
// BIM DOCUMENTATION
Below is a recap of some of the technical drawings that were created in Revit using the Rhino.Inside and configurator approach. All the information that you are going to see below was created using an automated approach without the need for extra manual work except for the dimensions that had to be manually added. For future projects, this part of the process will be developed and convert using Dynamo.
// CREDITS
Lunar Residency, an automated BIM approach is a project of IAAC, Institute for Advanced Architecture of Catalonia developed at Master in Advanced Computation for Architecture & Design in 2020/21 by
Students: Marissa Ridzuan + Hesham Shawqy + German Otto Bodenbender
Faculty: Ardeshir Talaei and Sepehr Farzaneh

