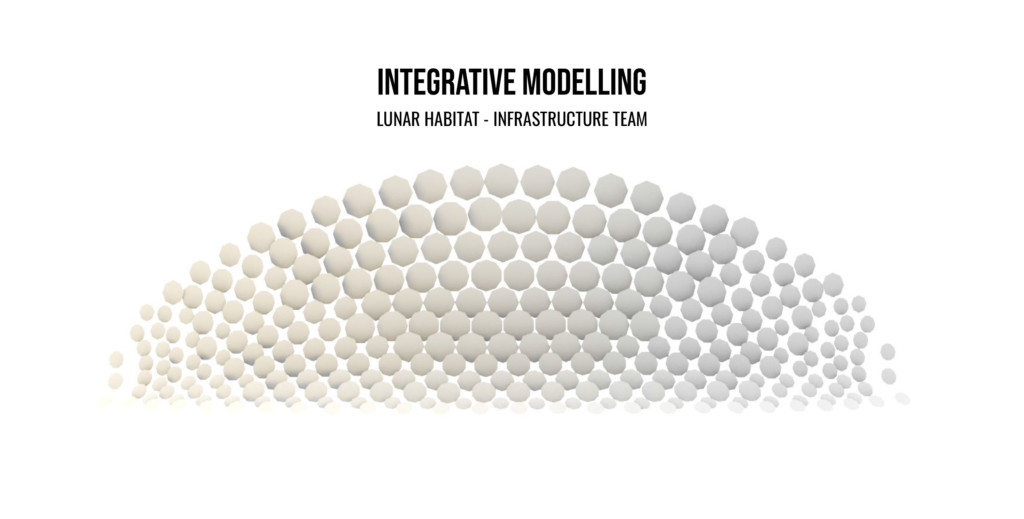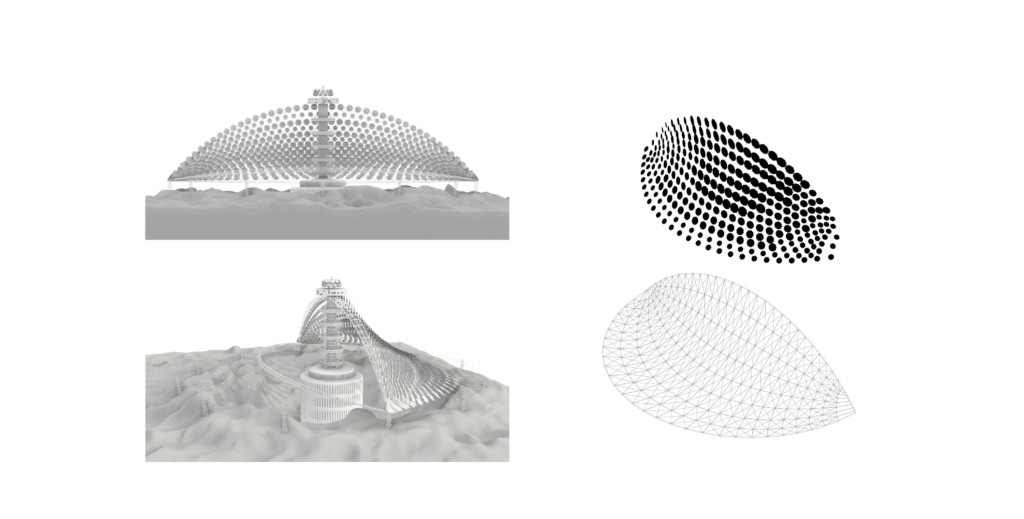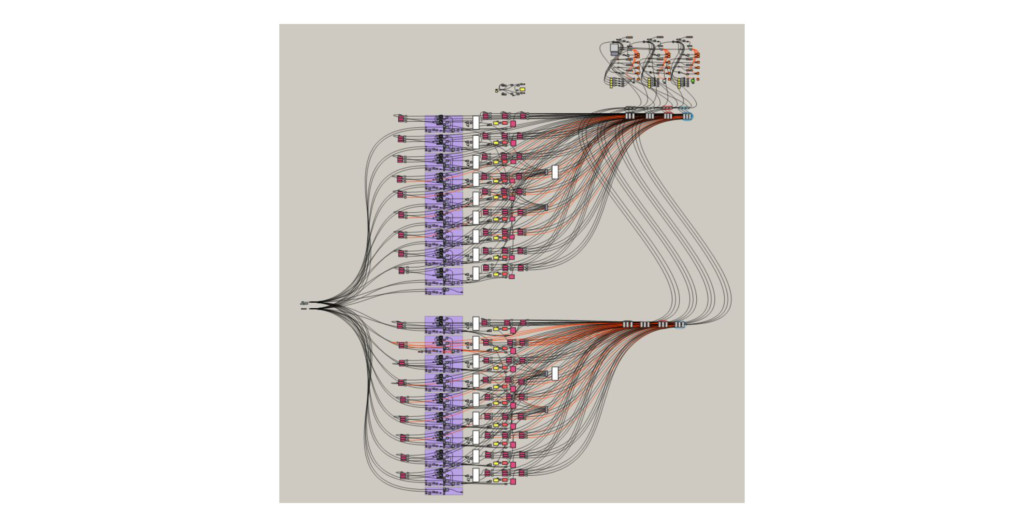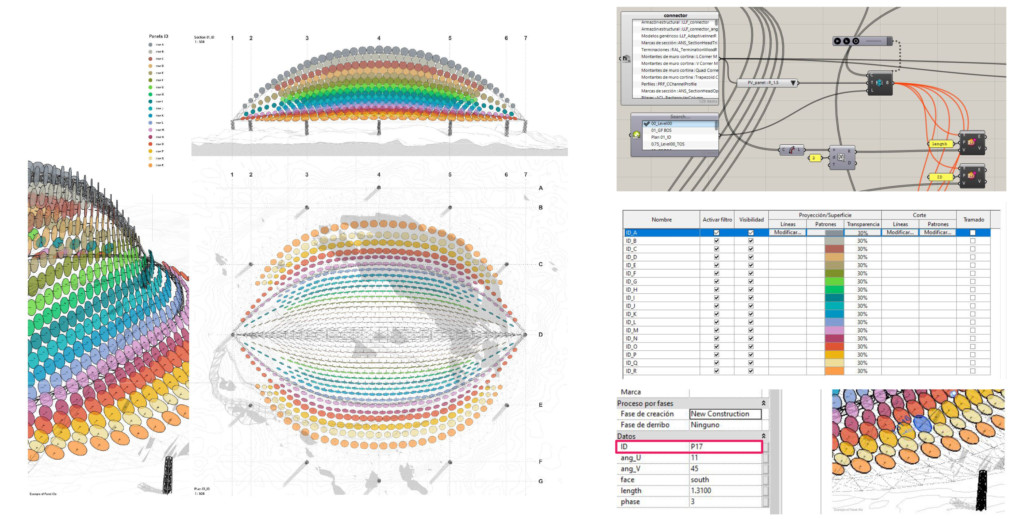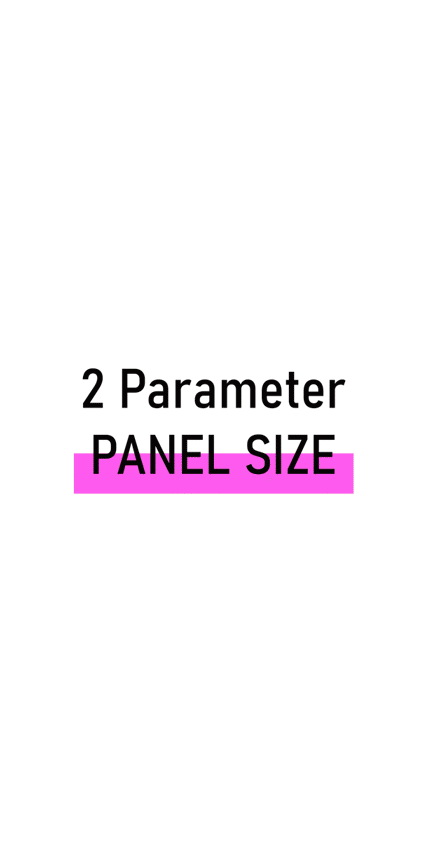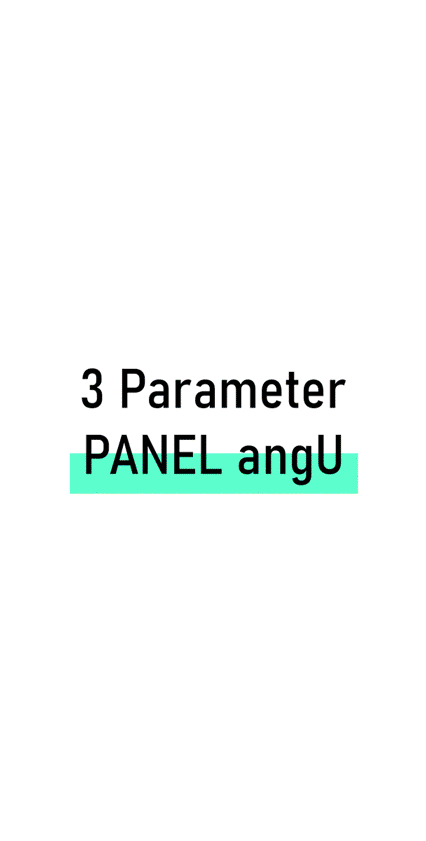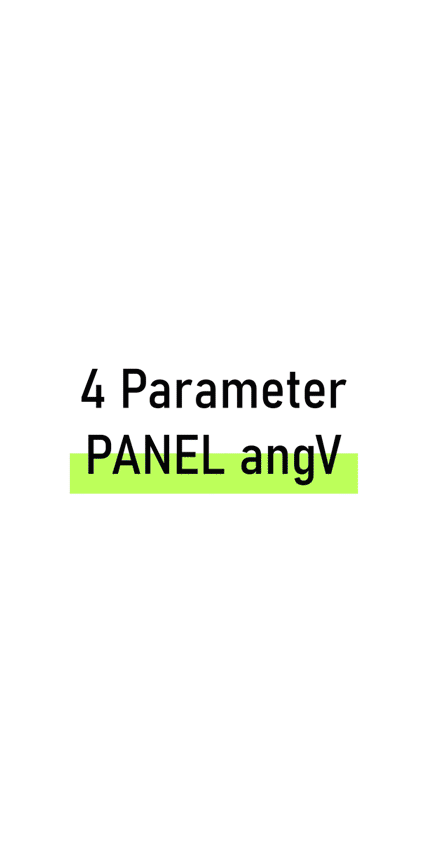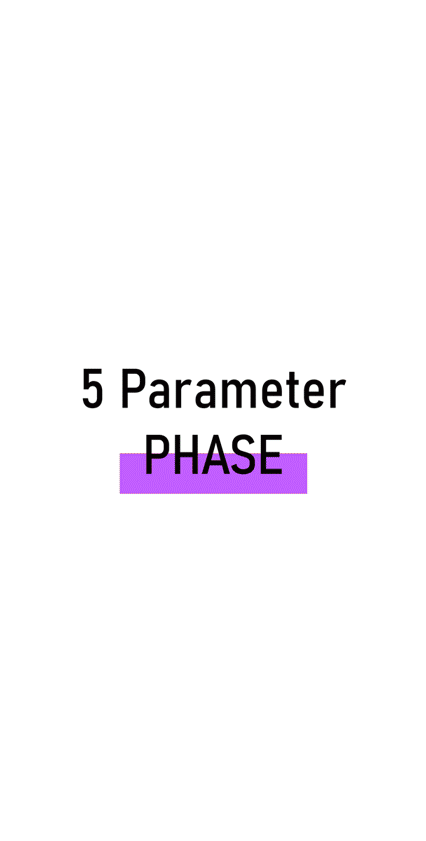The infrastructure team’s approach for the moon habitat is to develop a huge tensegrity canopy populated with panels over a lunar crater to provide enough solar power to ensure the life support system of the base.
As this canopy is not planned as a static object, but as a parametric design that can be adapted to react to different locations and crater shapes, we decided to focus this research, based on the collaboration between Rhinoceros and Revit, on defining some unique parameters of our photovoltaic array system.
Trying to benefit the project with the best of both softwares, after some data organisation in our Grasshopper script, we were able to define some crucial parameters; the ID of each panel, its size or type, its angle in the XY plane, its angle in the YZ plane and its construction phase.
ID of each panel_
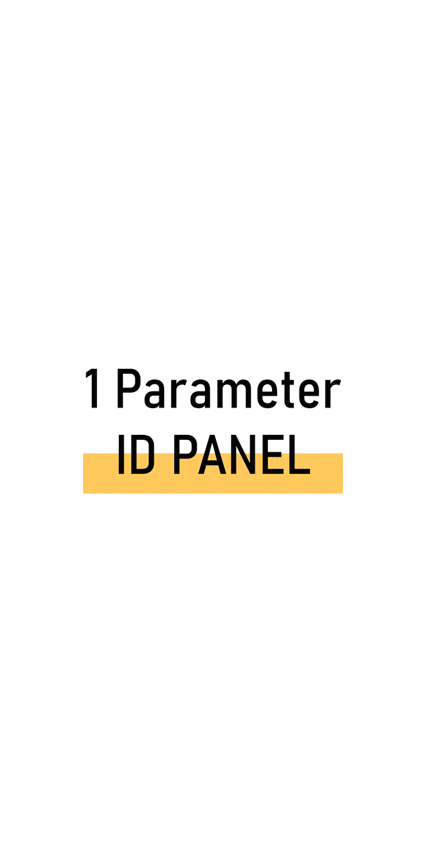
The identification of each panel by rows and columns to define its position in the canopy is critical for a rover or any other construction agent to know where to exactly place each piece in the design.
Panel type_
Three types of panels with different radius are defined in order to maximise their solar gain depending on their position in the canopy.
Angle U and V_
Similarly, the angle U and V with the horizontal and vertical planes are key values, as the panels are positioned to face the sun in the most suitable way in each position.
Construction phase_
And, of course, since our lunar habitat is supposed to grow in different stages, the solar canopy must be able to expand within the energy requirements of the lunar village.
Some other minor parameters are also included; the canopy face (north or south) where panels are placed or the length and radius of the connector between the canopy and the panel (so that panels do not overshadow each other).
Naturally, also the structure of the different beams and trusses supporting our canopy is imported using Rhino inside Revit, and the type, quantity and length of the elements is included and reflected in the construction schedules.
Once we set all of the above parameters in Revit, extracting the construction schedules needed to build this infrastructure becomes a very simple process.

Although, again, the real potential of this research is that, from a sole –and very simple- Revit family, all the panels contain a sharp amount of information that made each of them unique.
CREDITS
Solar Canopy APP is a project of IAAC, Institute for Advanced Architecture of Catalonia, developed at Master in Advanced Computation for Architecture & Design (MaCAD) in 2021/22 by:
Students: Lucía Leva, Takeaki Sakakibara & Daniyal Tariq
Faculty: Óscar Herrero & Andrés Antolín
