Context
This project is a detailed modelling and documentation of the Lunar Greenhouse developed as part of the Moon Habitat design in the BIMSC-21 Studio. It incorporates a parametric grasshopper script through the use of Rhino.Inside and adaptive families. Further Revit features allow layering to form a complex structure.
The project was inspired by Chuck Hoberman’s work, which focuses on the notion of transformable design: objects, structures and spaces that can change size and shape through the respective movements of their parts. The iris dome precedent was selected as the conceptual idea for the project, to ensure the ability for the design to adapt and transform to cater for the needs of a settlement growing from 6 to eventually 148 settlers.
The transition from the Rhino to Revit was done through Rhino.Inside. This enabled the creation of adaptive points, families and related components referencing the algorithmic definition. 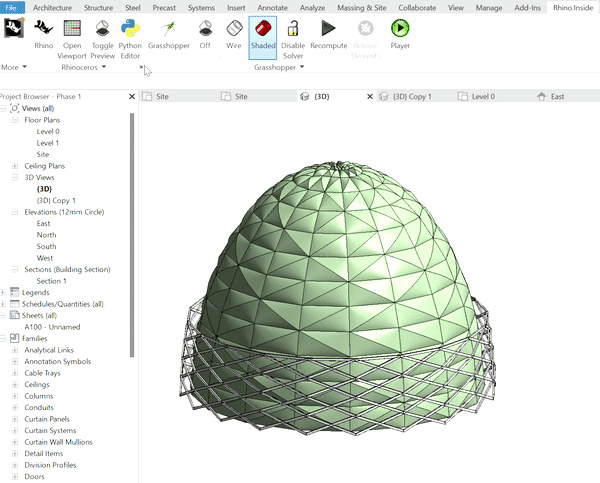
Adaptive Families
Due to the transformable nature of the design, adaptive families played a crucial role in ensuring the integrity of the model throughout the various iterations as the greenhouse grew with the passage of time. The most important aspect was maintaining the order and count of the elements as the parameters adapted to the iterative conditions.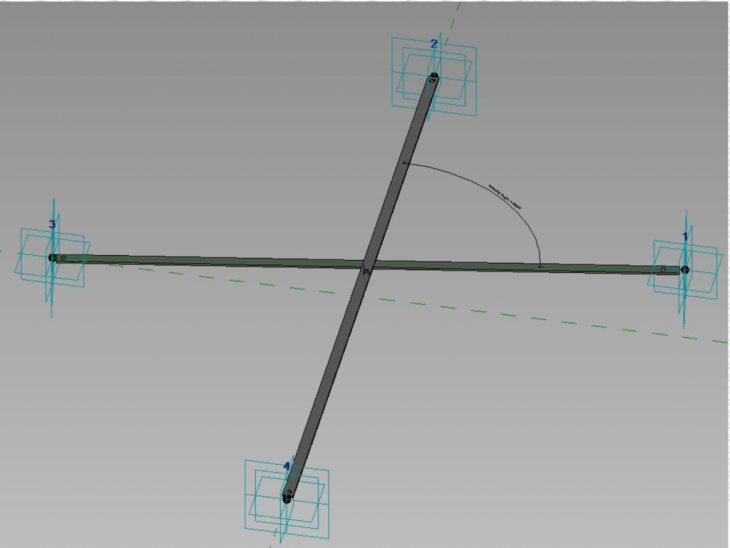
Shared Parameters
Shared parameters enabled the relevant information for the various elements such as the scissor struts, the origami panels, the aperture opening magnitude to be assigned on every phase.
Documentation
Even though the Grasshopper script was singular, four Revit files were created to document the different phases with their respective parameters applicable at that stage. At each phase the shared parameters enabled the creation of schedules which showed all the elements in each Revit file.
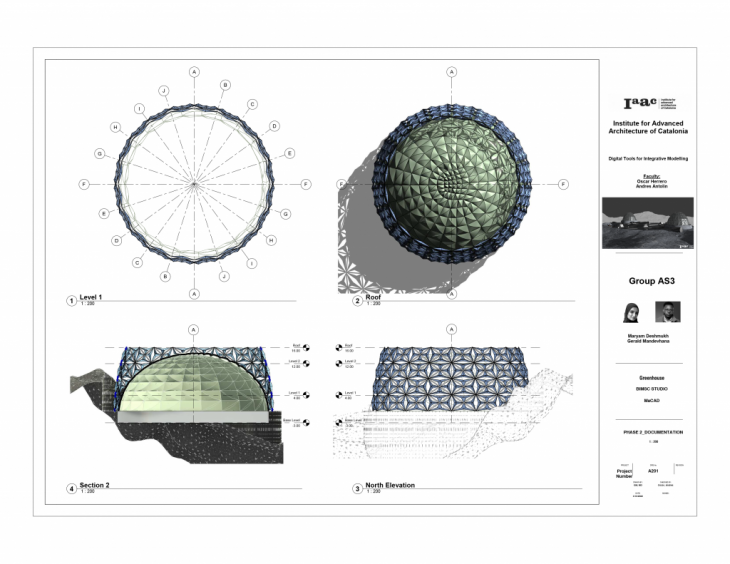
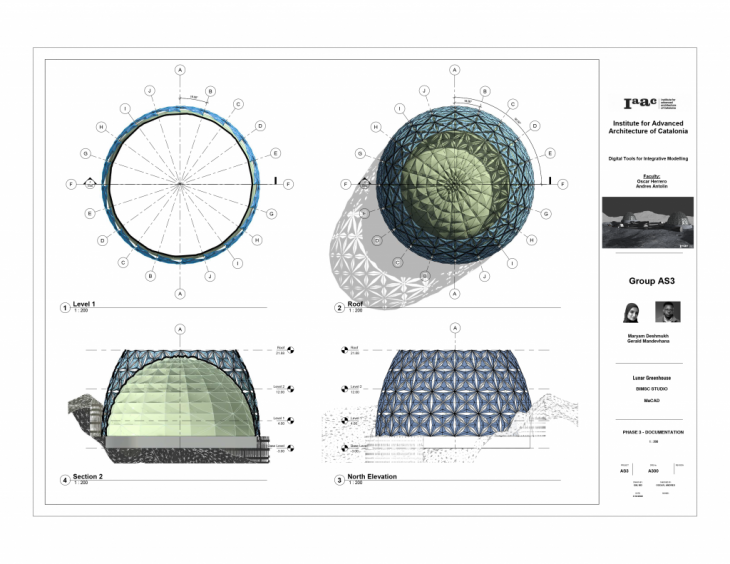
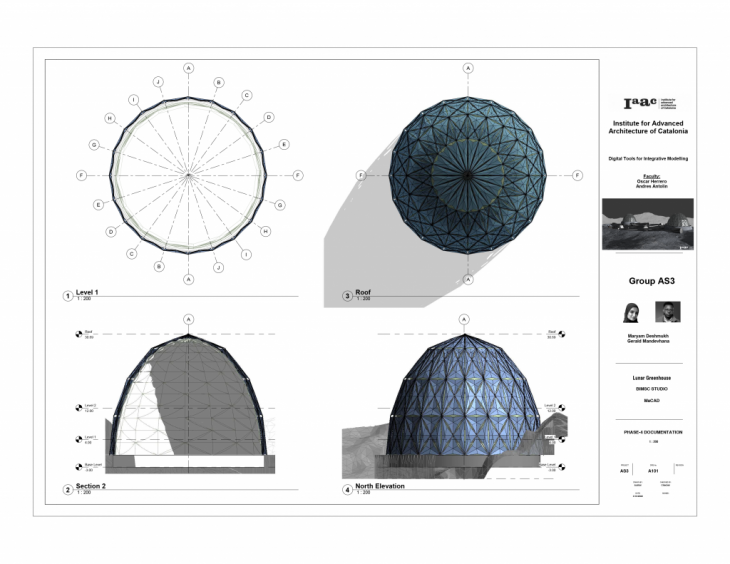 Sorting by Type
Sorting by Type
The elements could then be sorted using ingrained information to identify specific information like volumetric qualities or surface area.
ID’s using Dynamo
Dynamo was also used to extract information by instance which could then be used for schedules.
Panel IDs
Specific view templates configured through rule-based filters influenced by shared parameters were then created to annotate the elements to prepare the information needed for procurement, fabrication and assembly. This information would also be useful for analytical purposes as one can identify which elements are changing the most/least during each transition phase.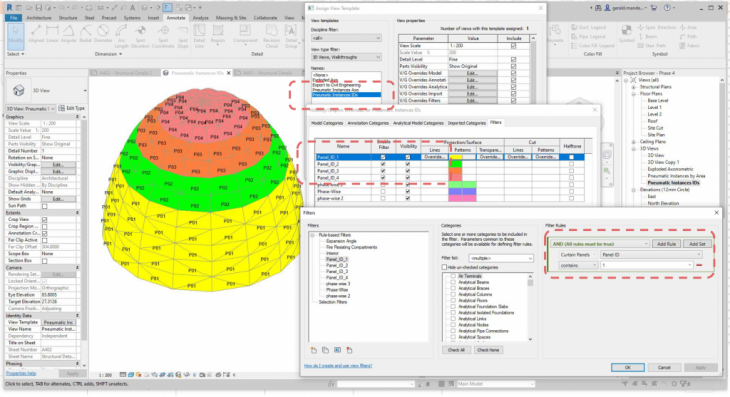
Documentation Drawings
The Revit files were then used to create the drawings for the different phases and list changing parameters in a scheduled table.
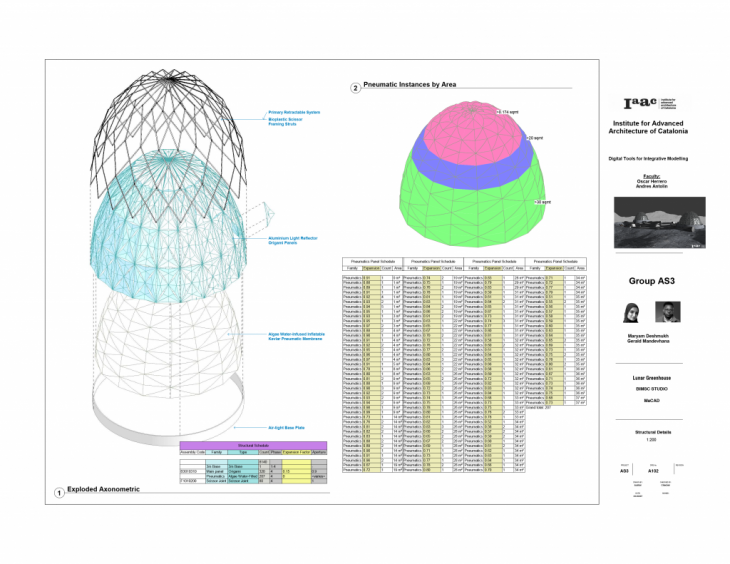
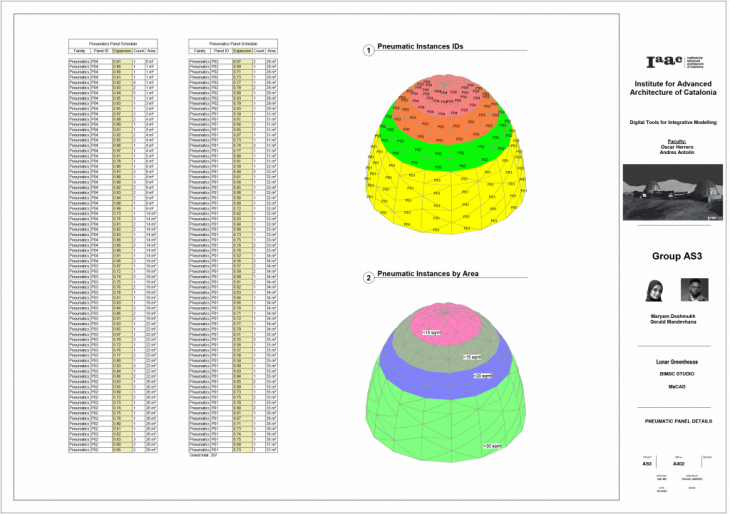
Visualization
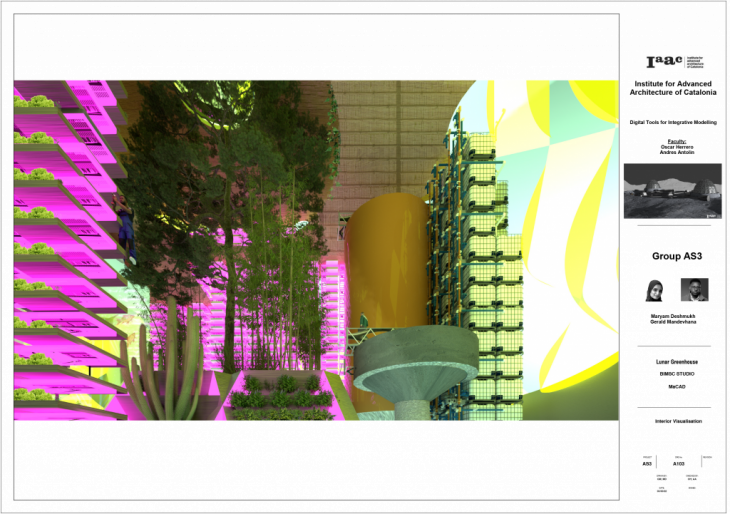 Interoperability was maintained by a live-sync connection between Revit and Lumion to create initial render images. The live-sync connection enabled real-time integration within a flexible framework which does not require excessive computational power.
Interoperability was maintained by a live-sync connection between Revit and Lumion to create initial render images. The live-sync connection enabled real-time integration within a flexible framework which does not require excessive computational power.
Once the final model was completed the final visualization was done through V-Ray. The BIM model from Revit can then be also used as a starting point for other downstream processes such as construction management using other BIM-compliant services.
Credits
Lunar Greenhouse: Integrative Modeling is a project of IAAC, Institute for Advanced Architecture of Catalonia developed in the Master In Advanced Computation For Architecture & Design 2021/2022 by students: Gerald Mandevhana; Maryam Deshmukh, and Faculty: Óscar Herrero; Andrés Antolín