LIVING: CONSIDERATIONS FOR A SELF-SUFFICIENT BUILDING
“Living doesn’t mean buying a house. It means organizing the development of human beings as individuals and as a collective… But urban design has forgotten its condition as a generator of habitability and interaction.” The Self-Sufficient City – Vicente Guallart. (P.81)
Houses have changed a lot over the last three hundred years. Availability of construction materials, development of indoor plumbing and heating systems, advances in architecture, governmental incentives, technology, family size, and a general rise in living standards are a few of the factors that have played a role in the evolution of our homes. These changes have changed and shaped family and social relationships.
This study reviews general concepts about housing in the aim of recommending parameters for the conception of a Self-Sufficient Building regarding the living characteristics.
Over the years, homes have varied drastically in scope, size, and design. There has been a clear evolution in our living habitats, from primitive caves to printed houses today. Find below a timeline that shows the evolution of living habitats through the centuries.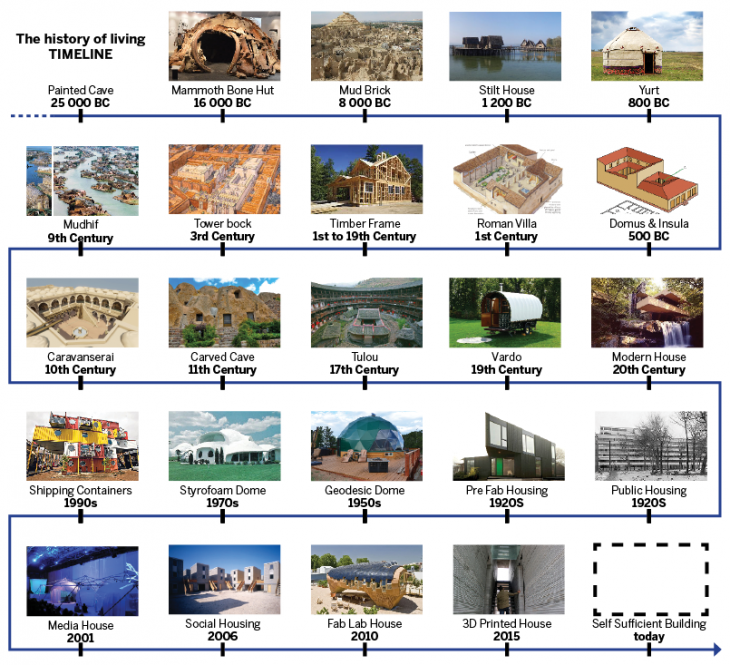 It was necessary to study the different types of use in housing.Presented below are the common typologies.
It was necessary to study the different types of use in housing.Presented below are the common typologies.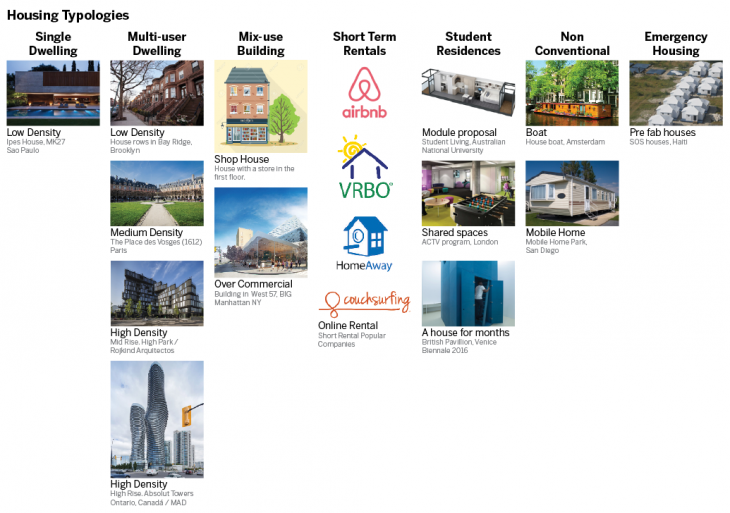 Spontaneous Housing is not often considered as a known typology of the housing uses. However, this phenomenon is very common in different cities around the world. Quinta Monroy, a social housing project in which the architect Alejandro Aravena proposed a built module as the base of the family house, and an empty space in between units ready to be occupied by it inhabitants according to their own convenience progressively, is an example of spontaneous housing. Another example is Torre David, also called as a vertical slum, is a 45-story building first destined to be an office tower in Caracas but was abandoned near to its completion following the collapse of the Venezuelan economy in 1994. Today, it is the improvised home of a community of more than 750 families, living in an extra-legal and tenuous occupation.
Spontaneous Housing is not often considered as a known typology of the housing uses. However, this phenomenon is very common in different cities around the world. Quinta Monroy, a social housing project in which the architect Alejandro Aravena proposed a built module as the base of the family house, and an empty space in between units ready to be occupied by it inhabitants according to their own convenience progressively, is an example of spontaneous housing. Another example is Torre David, also called as a vertical slum, is a 45-story building first destined to be an office tower in Caracas but was abandoned near to its completion following the collapse of the Venezuelan economy in 1994. Today, it is the improvised home of a community of more than 750 families, living in an extra-legal and tenuous occupation.
Considering the responsive cities and the responsive facades trends, could we talk about responsive interiors for the self-sufficient building? Can we consider spontaneous as responsive?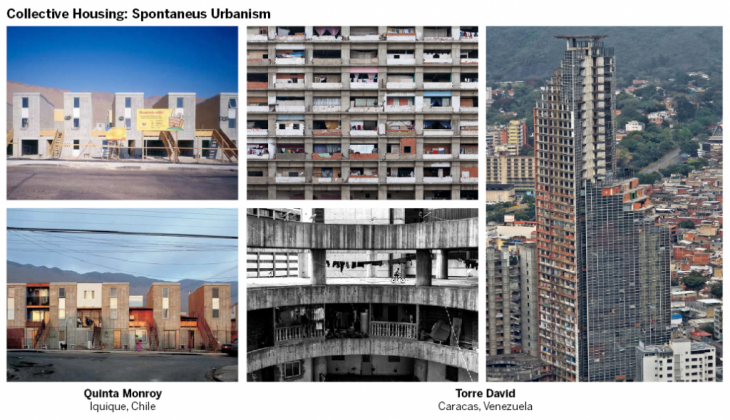 Part of the study included the analysis of different projects shown below as strong references about living distribution units from different approaches.
Part of the study included the analysis of different projects shown below as strong references about living distribution units from different approaches.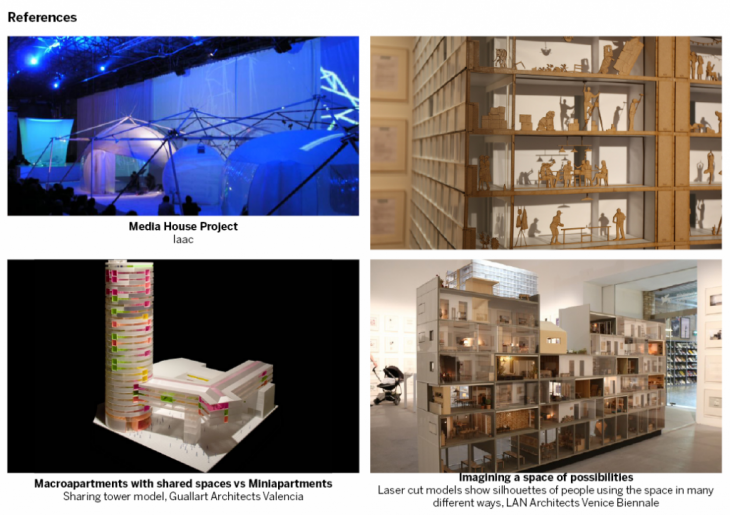 As my personal considerations, the self-sufficient building should be collective and inclusive. This should be reflected in its inhabitants’ diversity.
As my personal considerations, the self-sufficient building should be collective and inclusive. This should be reflected in its inhabitants’ diversity.
The self-sufficient building should contain different possibilities of distribution in each apartment. An overlapping of activities generate private spaces and shared spaces. Communication (workshop /office) and laundry spaces, could be shared in between the units. According to the sharing tower project, this spaces could be shared every 4 apartments.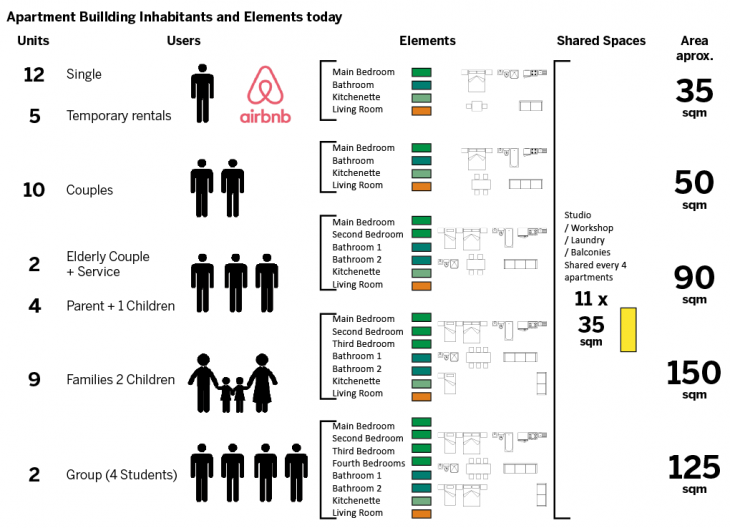 As a personal reflection, I consider balconies as important elements in each apartment. Besides allowing fresh air and a direct connection with the outside, they are also a constant in the architecture that characterizes Barcelona. They could also be shared between neighbors.
As a personal reflection, I consider balconies as important elements in each apartment. Besides allowing fresh air and a direct connection with the outside, they are also a constant in the architecture that characterizes Barcelona. They could also be shared between neighbors.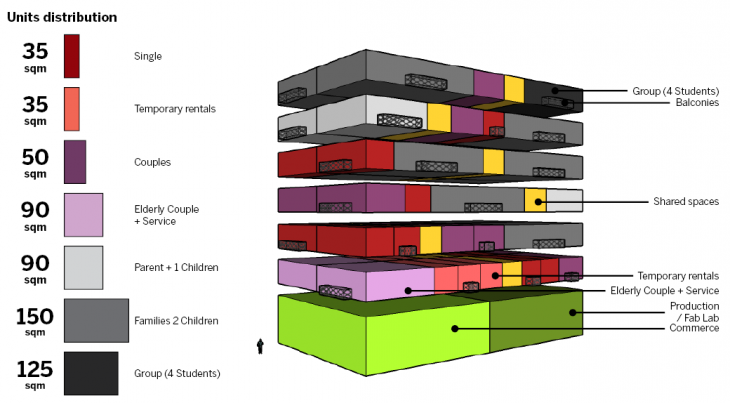 Balconies could also be shared between neighbors.
Balconies could also be shared between neighbors.
A double facade could open the possibility for the occupants to share the external facade as a common resource in which activities like energy and food production could take place.
The maintenance of this area as all the common areas, could be under the management of a 3rd party who would also oversee the rental units administration. The cost for maintenance could be covered with the rental units, commerce, and fab lab. Not only the production activities could generate an income for all the owners but also savings. Ideally, the energy and food production will be for self-consumption but maybe a time will come in which these goods can be shared or sold and become a business for the owners.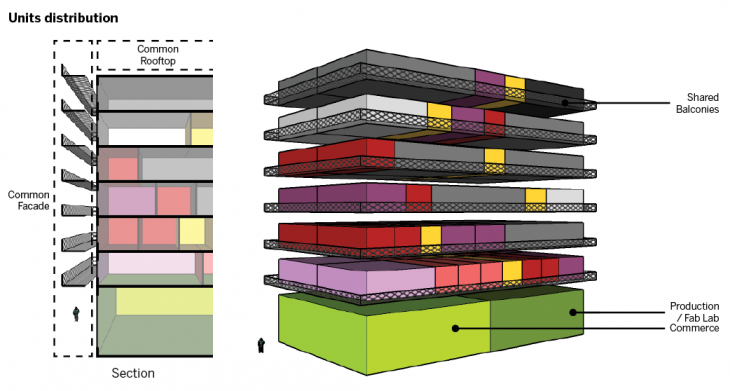
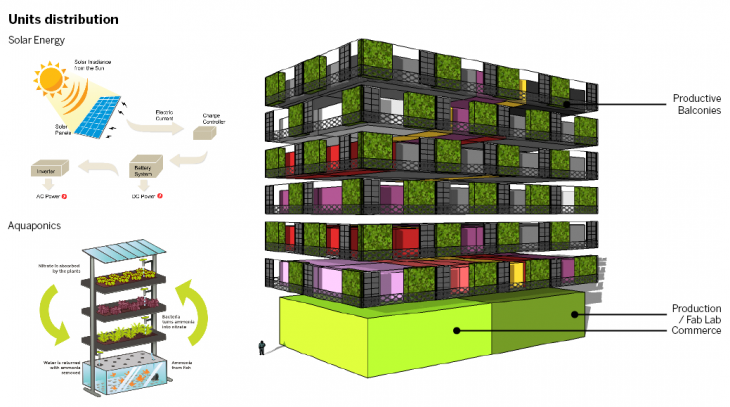
LIVING: Considerations for a Self-Sufficient Building is a project of IaaC, Institute for Advanced Architecture of Catalonia developed at Master in City and Technology, in 2016 by:
Student: Laura Marcovich
Faculty: Vicente Guallart