LIFE.ORB
Module Typology for Living in Orbit
Click to view the full aggregation link to the Heroku app here
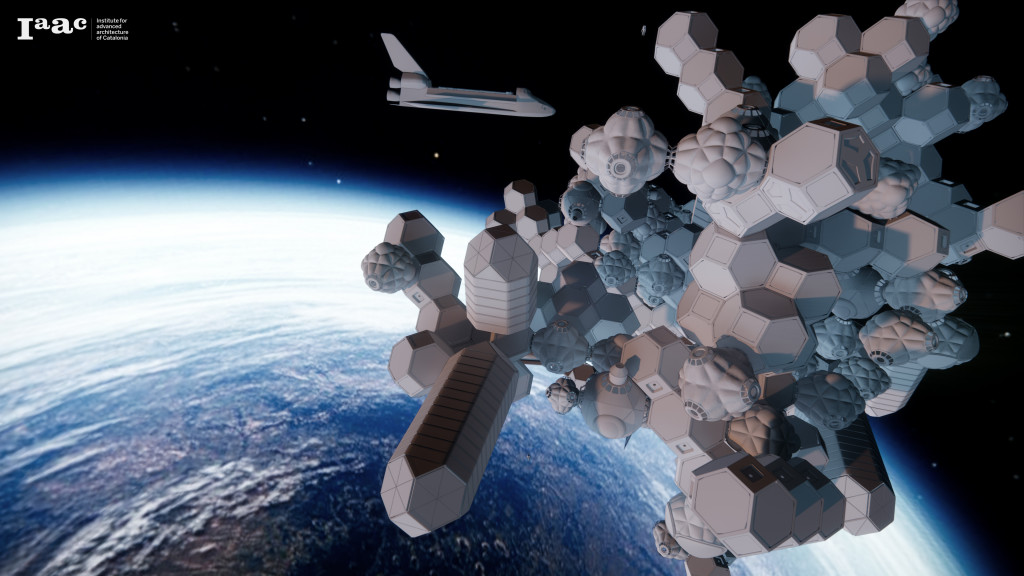
Image showing the proposed space cluster aggregation using Truncated Octahedron (Click on the link to direct to the Webapp)

Preliminary concept renders of the whole aggregation
01_BASE MODULE & GOALS
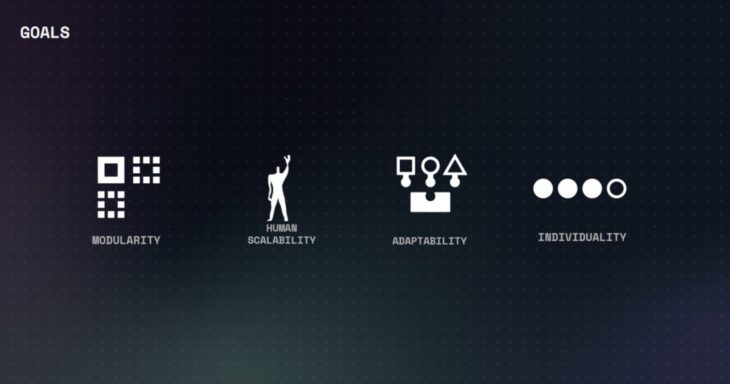
The goals that we aim to achieve:
- Modularity
- Human Scalability = designing for a system that is diverse enough to handle different scales of use for different user archetypes
- Adaptability = Module that could universally connect to the larger aggregation cluster
- Individuality = giving user the Opportunity for personal customization
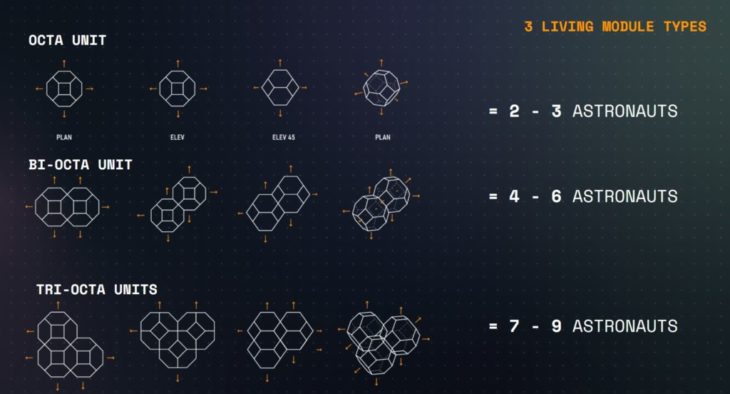
Since we each living module must be permeable and must directly connect to infrastructure,
we devised a way for increasing capacity by creating modules that connect along the hexagonal faces
and count as a single living unit and is suited for different groups of people like families.
02_USER ARCHETYPES
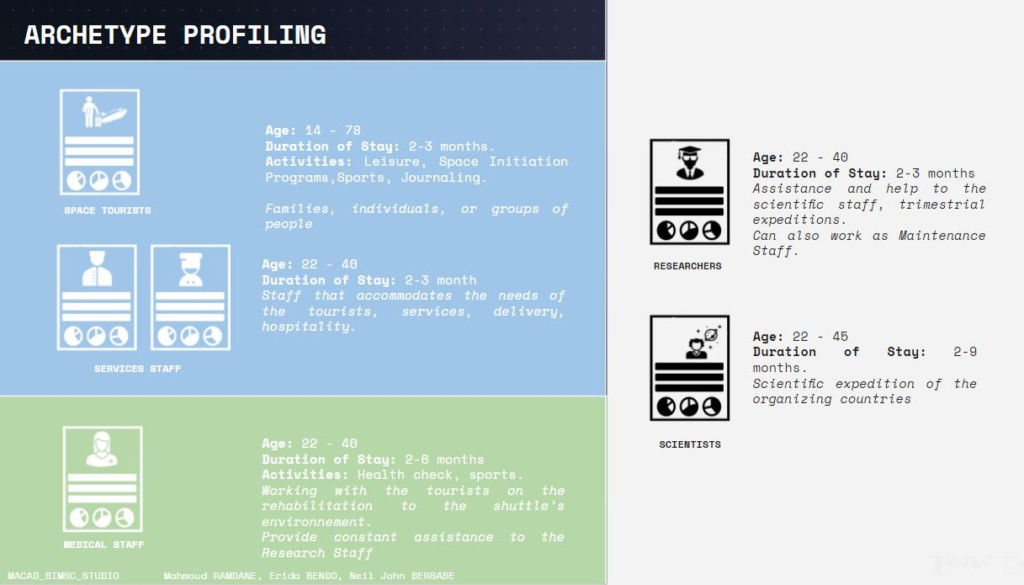
User Archetypes that would play different roles in the cluster colony
03_PROGRAM
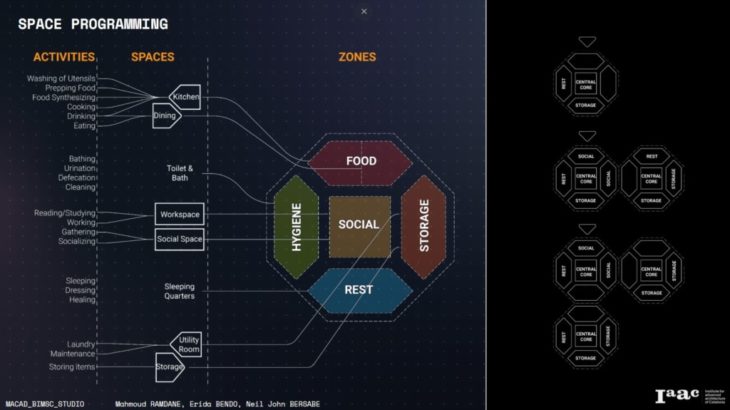
We first identified different core activities starting from the left column that would define spaces for living then we identified zones
for each program. We also split up the truncated octahedron into 4 identical pieces that could house each zone
and could be reorganized to fit different profiles and user archetypes in each module and setting up the central core as a social space which will be a left as a void for circulation
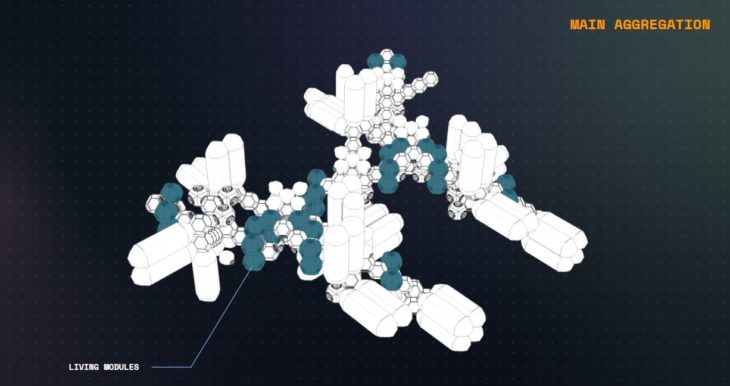
Living Module connection to the whole Aggregation
FITNESS OBJECTIVES
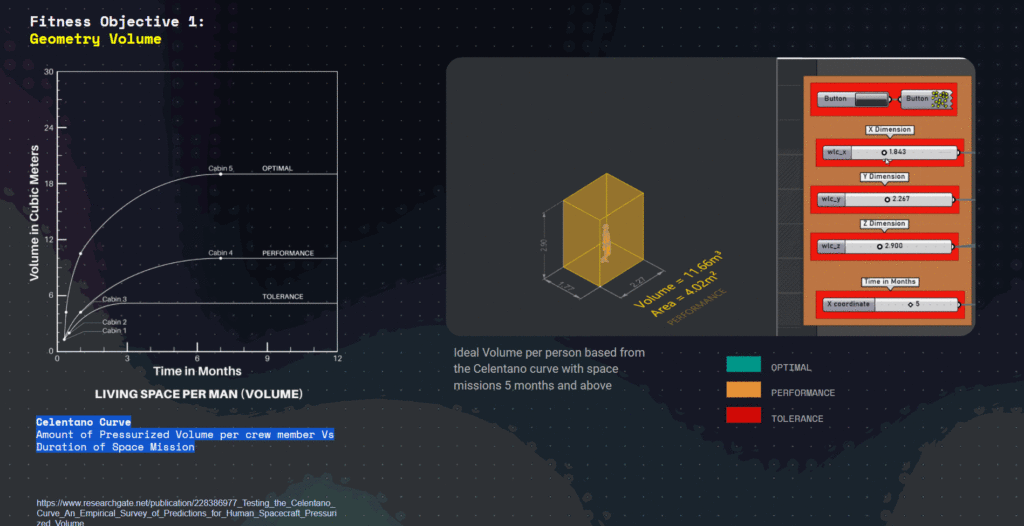
FITNESS OBJECTIVE 1: Diagram showing application of the ‘Celentano curve’ as a design driver for space optimization for each module.
This image shows the fitness objective of optimizing the geometry volume
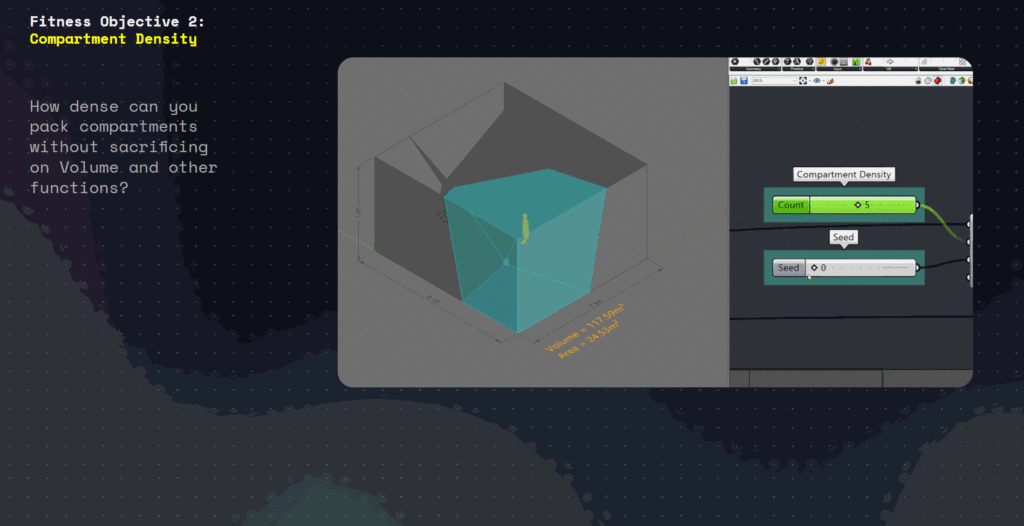
FITNESS OBJECTIVE 2: Diagram showing reduction of volume into smaller subdivisions.
As a result, volume of each subdivision is checked alongside compartment density to find out the best ratio between density and volume per compartment.
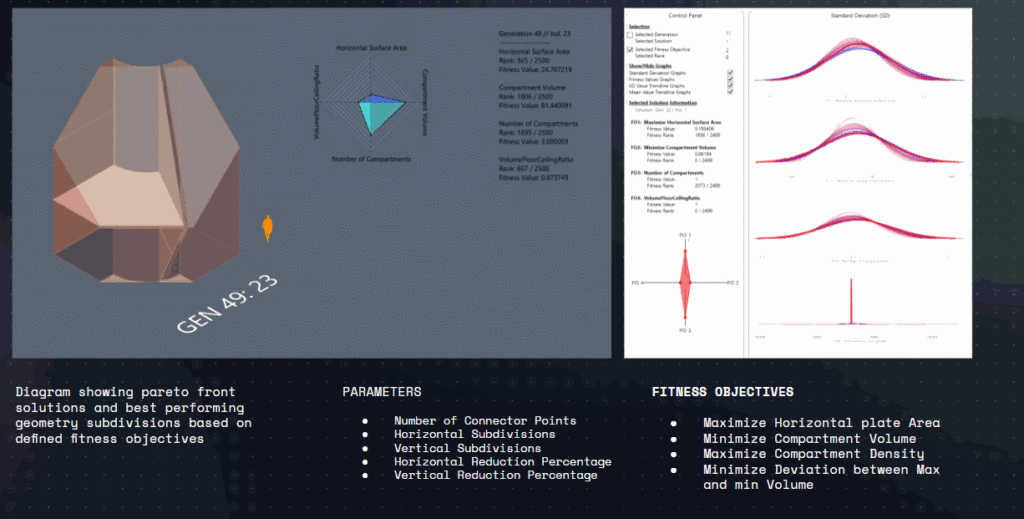
EVOLUTIONARY ALGORITHM RESULTS: Showing best solutions with from the different parameter settings and fitness objectives
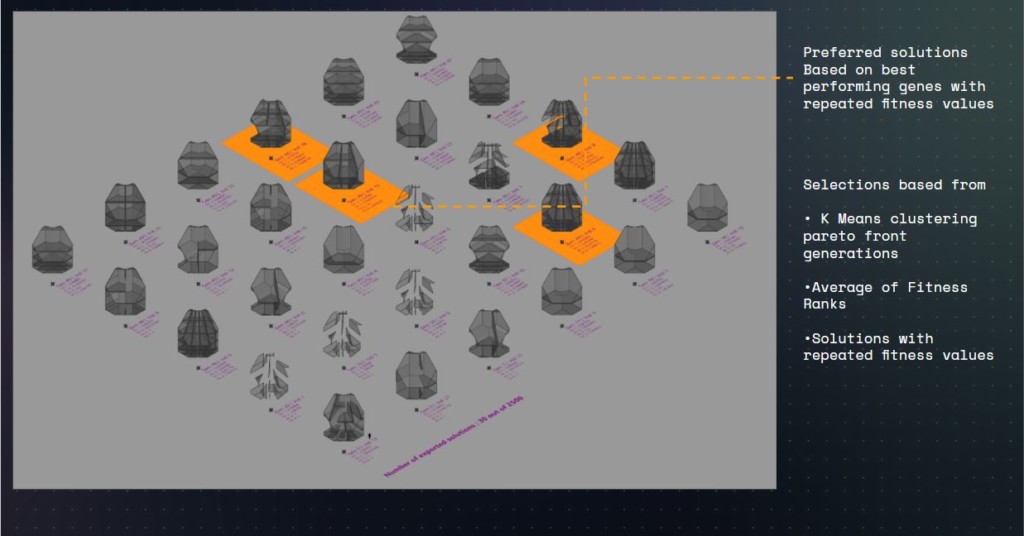
DESIGN OPTIONS: Layout of all pareto front solutions and picking out the best solution that would fit the design context.
This is a catalogue of the best performing solutions based on average fitness ranks, repeated fitness values,
And K-means clustering of the pareto front generations
With a catalogue of the best performing genes we’ve selected preferred solutions that would be modularized into finer detail parts.
04_MODULARIZATION
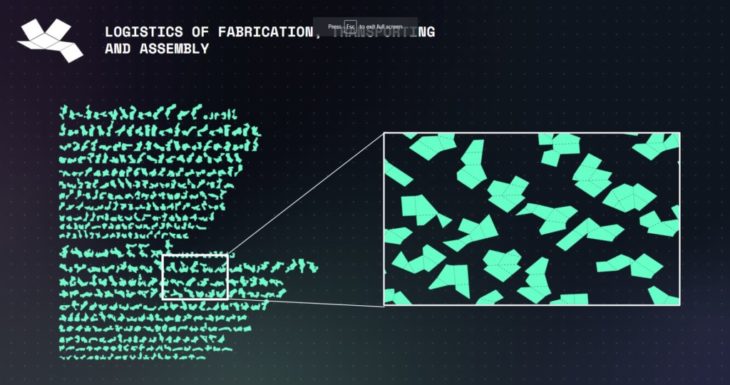
With the short listed geometries, unrolled cutouts for assembly were created to form panels that could be compactly shipped and assembled in space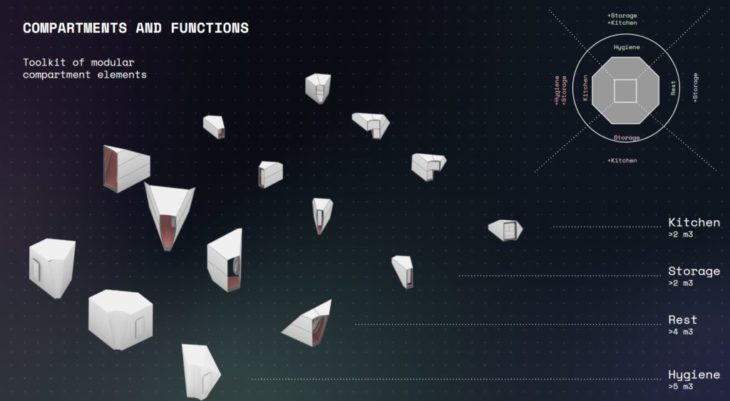
This catalog shows a potential iteration of a kit of modular parts that could be assembled into compartments in a module.
Maximize use of smaller parts that could be used as storage.
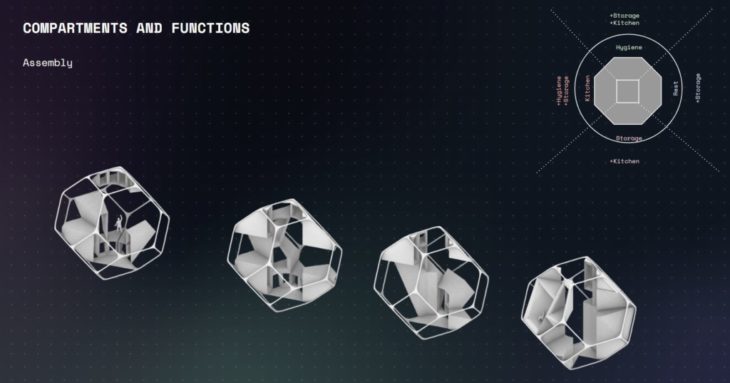
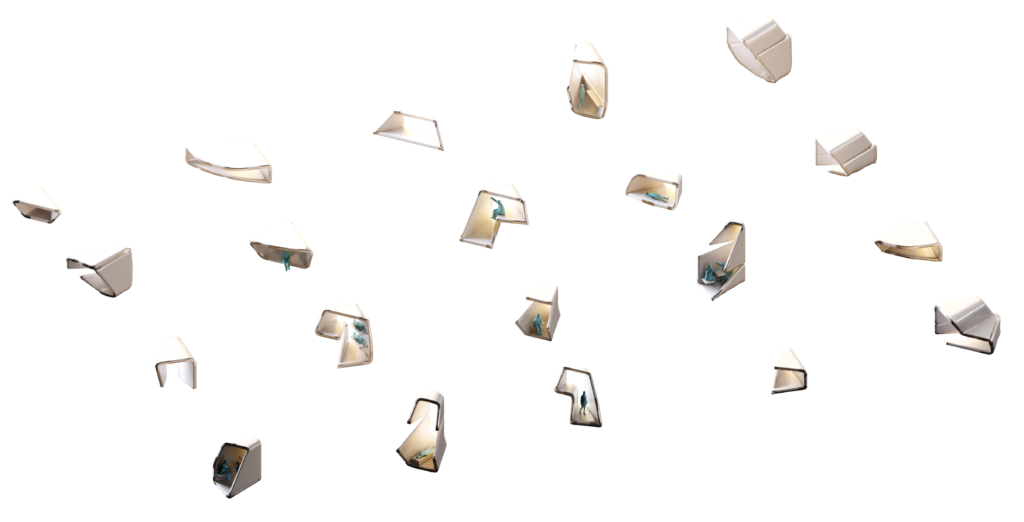
Modular pieces that represent individual spaces for living
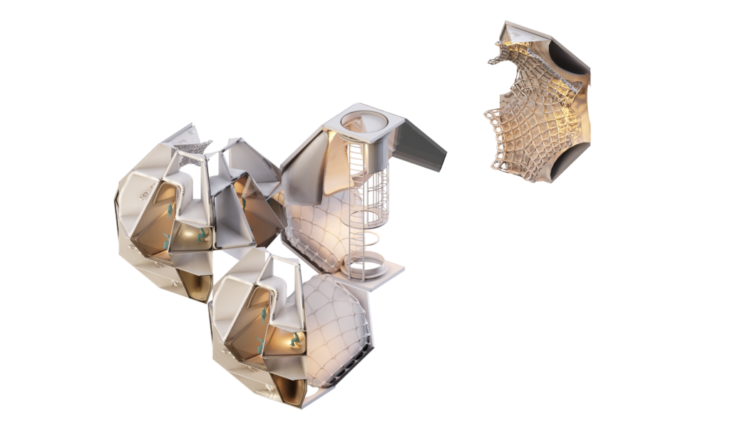
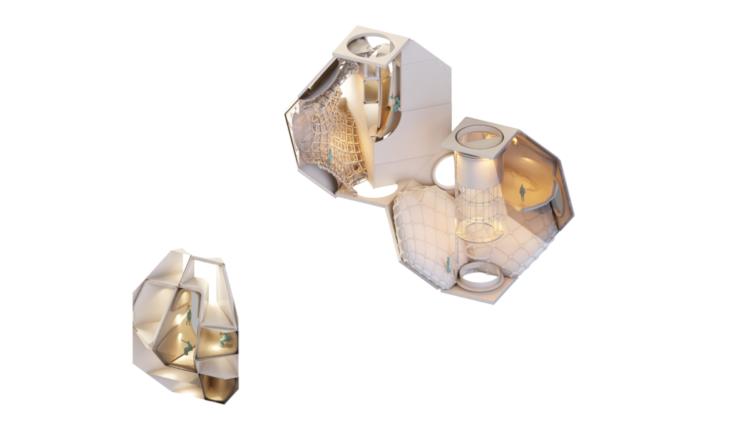
Images showing assembly options of living modules that could accommodate different user archetypes
05_ASSEMBLY & DOCUMENTATION
A proposed web configurator for users to choose out different design options for modules giving opportunities for personalization.
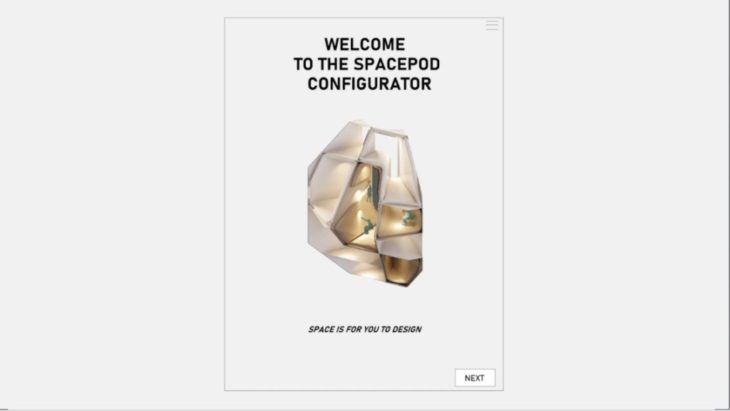
It’s called the SpacePod configurator, a playful app that guides you to design your own living space based on your needs and preferences.
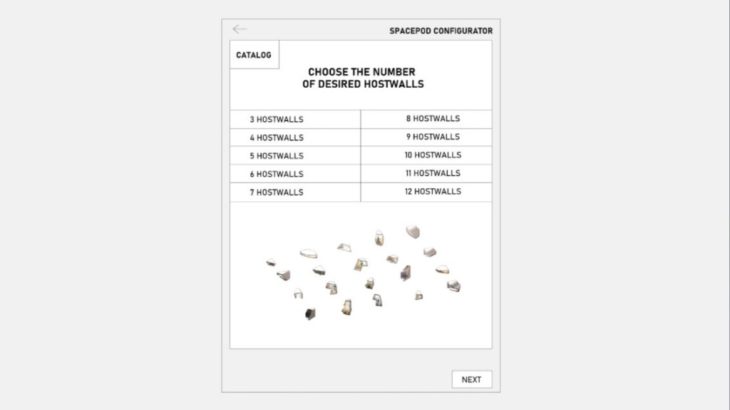
First you start by determining the number of your desired host-walls, which are the sheets that will be shipped.
The larger the number, the bigger the space and the function.
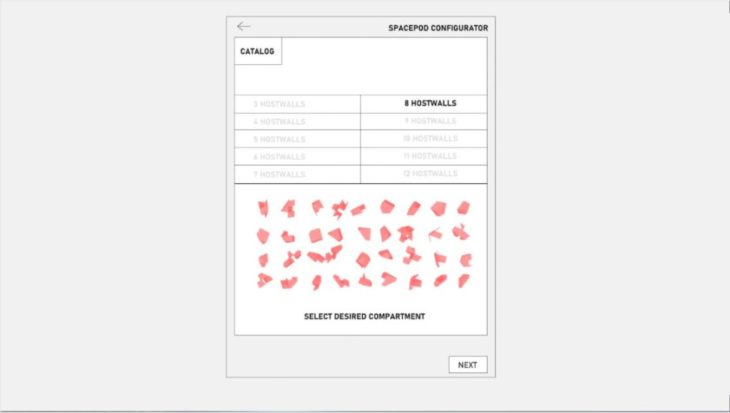
Once selected, the desired compartments would preview, allowing you to decide based on your preference.
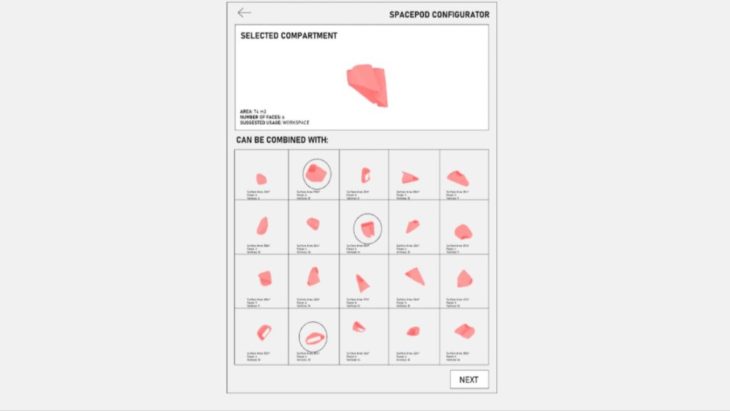
Next the app would showcase information about your desired pod.
Then, in a Ikea-like style, would suggest compartment that can attach to it based on its geometry and topology.
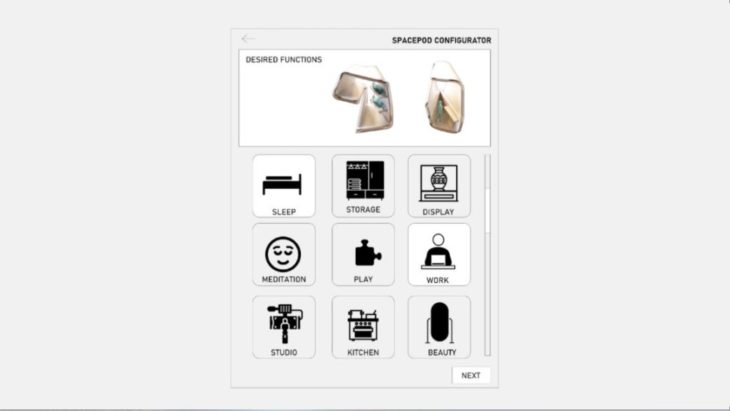
Afterwards, users can choose the desired functions they would want to have in this space habitat. We can think of a lot of functions that space tourists would want to implement inside the pods. Ranging from initial needs such as kitchens and toilets, to spaces for work, recording studios, or even a playzone for ludic experiments.
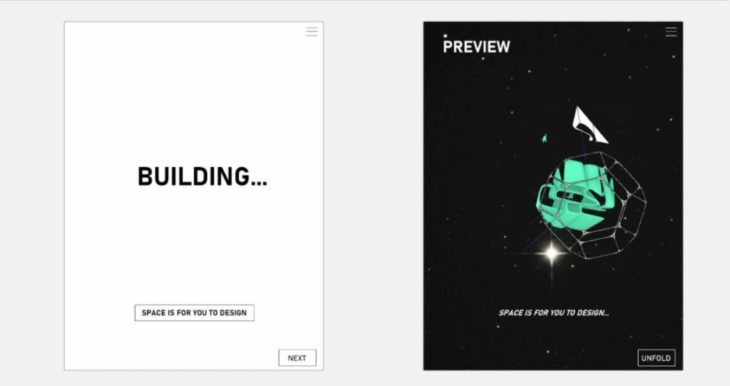
This process can help determine the most suited functions in space habitat, thus allowing a new design language. The definition of walls and roofs would surely change. And it’s for the user to determine their new functions.

And finally, in the app, each user can have a look into the blueprints and the fabrication details of the SpacePod.
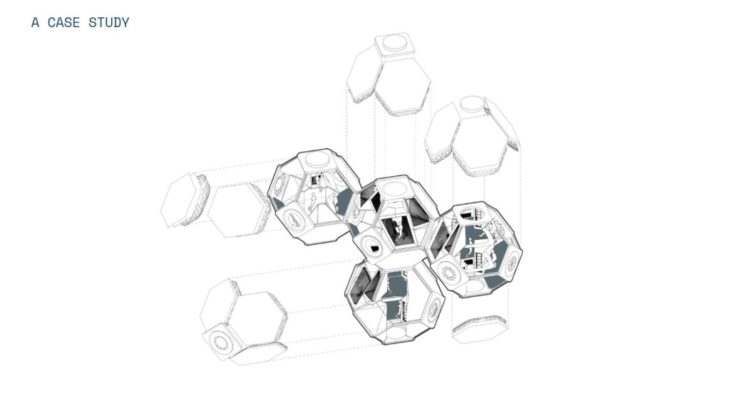
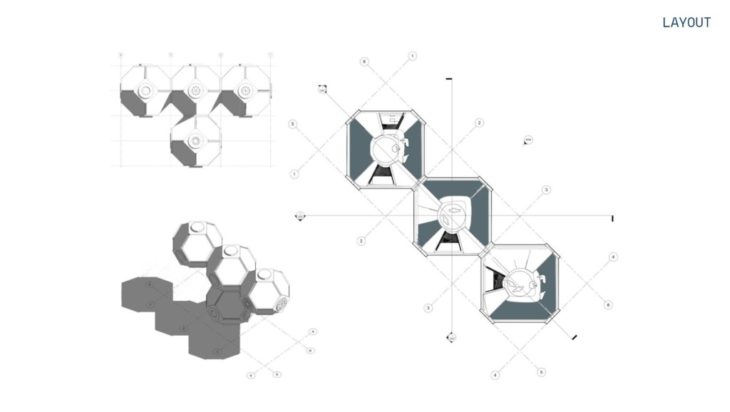
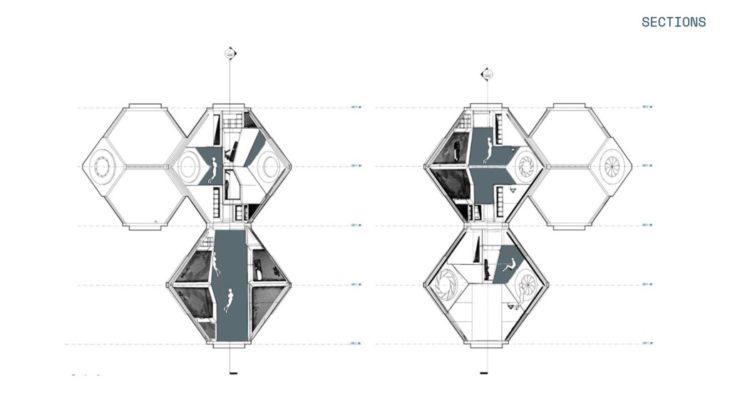
Documentation of the modules in Revit. We also realized the difficulty of detailing space architecture and complex geometry in BIM softwares like Revit, not making any sense to provide for datum lines like grids and levels for space

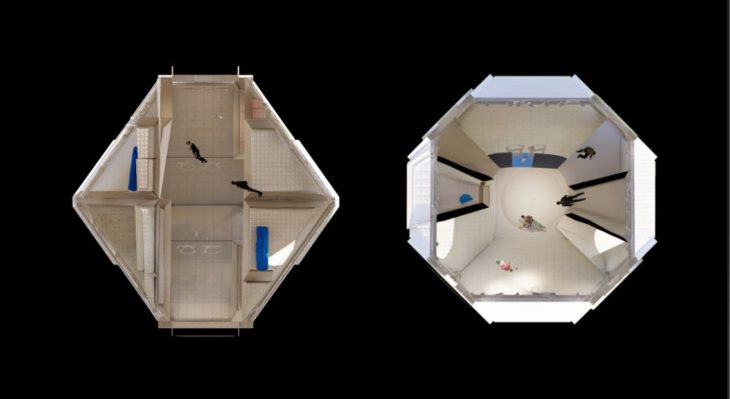
Personalization (Users make the pods their own) acting as personal private rooms at times, and as open spaces at others.
06_VISUALIZATIONS
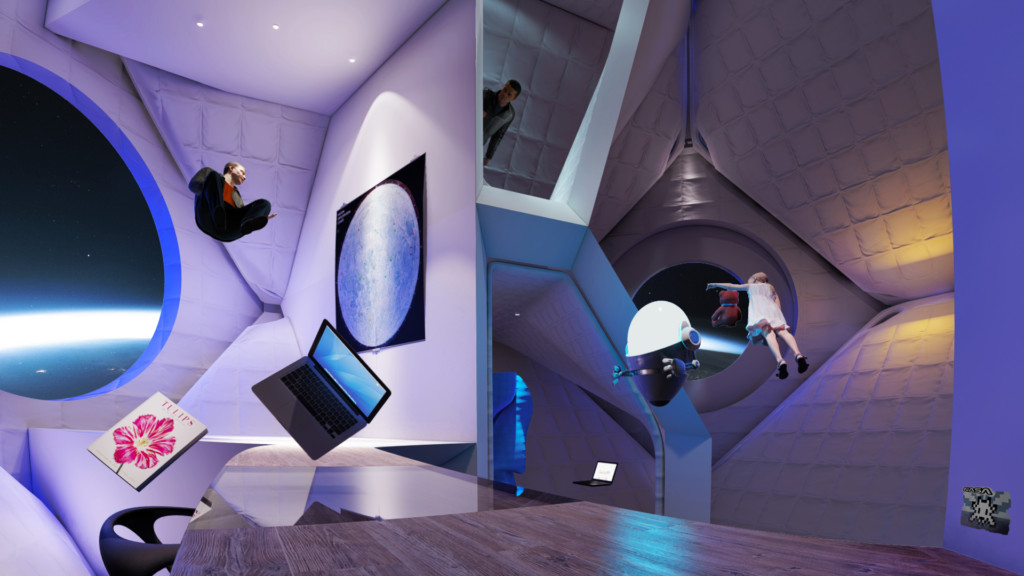
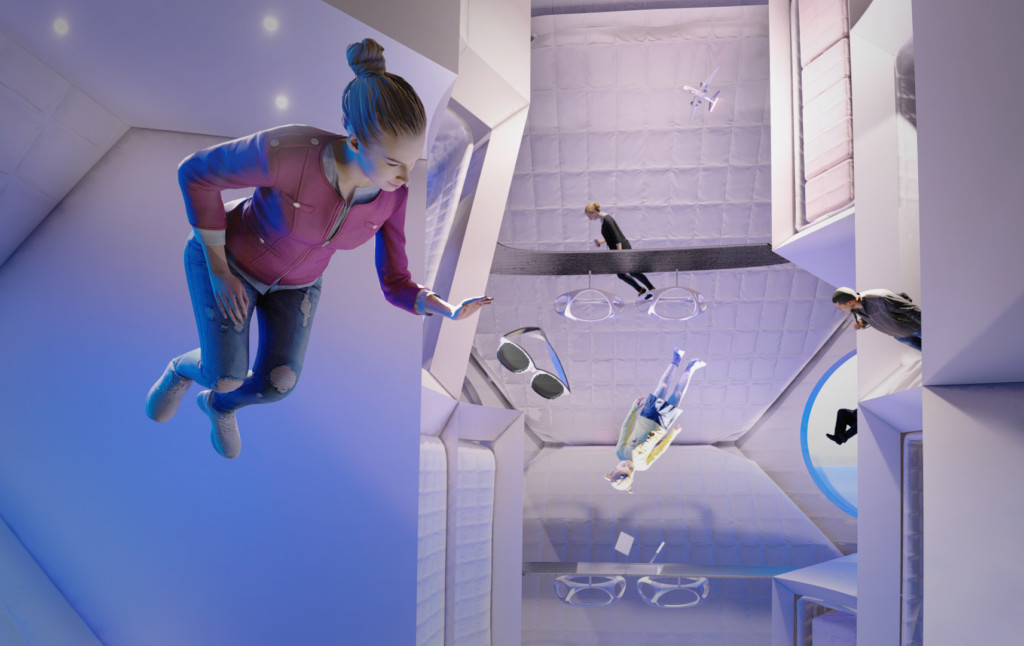
Credits
Students:
Neil John Bersabe
Mahmoud Ramdane
Erida Bendo
Faculty:
Xavier de Kestelier
Hassell
Faculty Assistants:
Joanna Maria Lesna
Levent Ozruh
MaCAD
BIM & Smart Construction Studio 2022