LAST GIFT
LAST GIFT proposes a participatory approach by means of VR interface to design an incremental system for the displaced population. It is a practice that aims to enhance inhabitants’ understanding of their behavior and its relationship with the habitation environment. The iterative process involves both generative search algorithm and interactions between designer and users, confronting with but developing from the existing framework of settlement formation and growth through a functional system that becomes a closer manifestation of users’ habits as it evolves.
The issue we are facing nowadays when rapid urbanization encounter extreme climatic events results in an increasing numbers of internal displacement
In places strike by catastrophe, the demand for many houses being built in a short period of time pushes the consideration of designing post-disaster housing to lean towards speed and cost, neglecting the context in which they are located
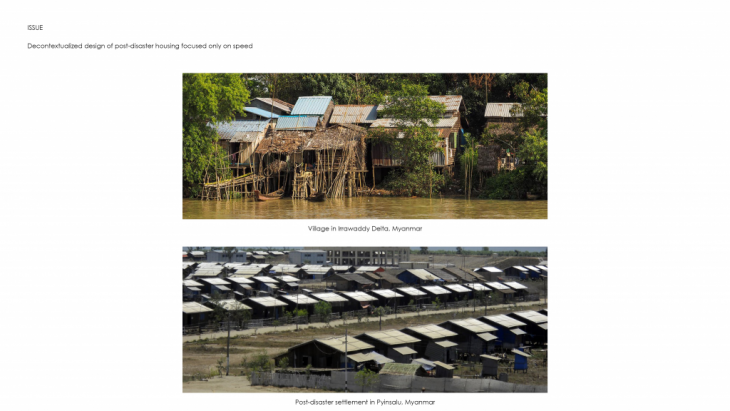
The timeline of disaster recovery is divided into phases where different types of disaster housings are deployed. Such segregation of the discrete phases is prolonging the recovery of the living environment of the traumatized victims. The segregation refers to the material system of the three generally classified type of disaster housings that are almost mutually exclusive from each other. And the threshold in cost of acquiring a more permanent type of housing is high. In most cases, these systems that are designed for temporary purposes have to sustain for a period that is longer than their intended service life, which implies disaster victims are forced to live under such environment that is subject to degrade much faster than normal houses.
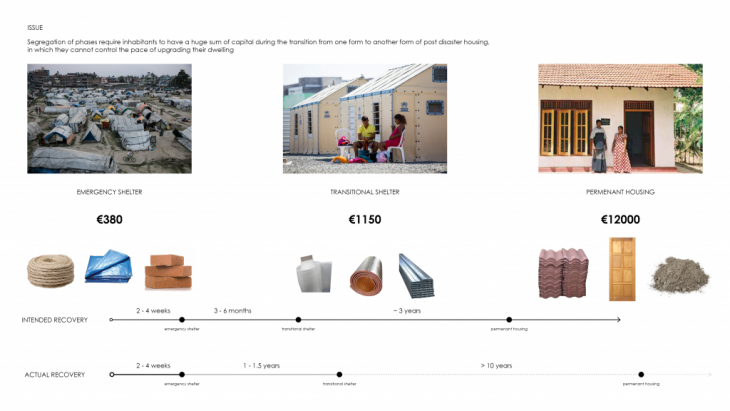
The new framework that I am proposing introduces the concept of post disaster intervention in the pre-event phase and it is developed from the existing framework in which the feedback loop occurs when natural disaster happens, and the use of certain typologies are being evaluated. Technological advancement empowers a more accurate identification of risk and to take advantage also of the virtual environment to simulate the occupancy of disaster housing units. In turn, evaluation can be performed, and data can be used to optimized various scenarios.
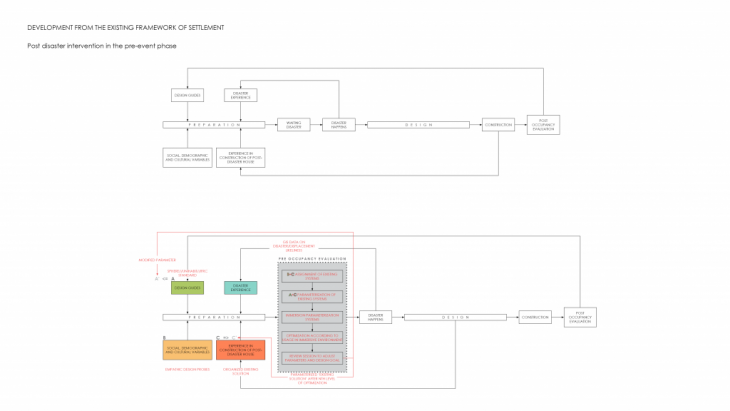
The guidelines issued by humanitarian agencies are being organized in a matrix in which the top row shows parameters of post-disaster housing that are identified by me as the most influential and the side column lists out conditions related to the contextual background of inhabitants that determines the range of values of each parameters that create a desirable environment in a post disaster scenario.
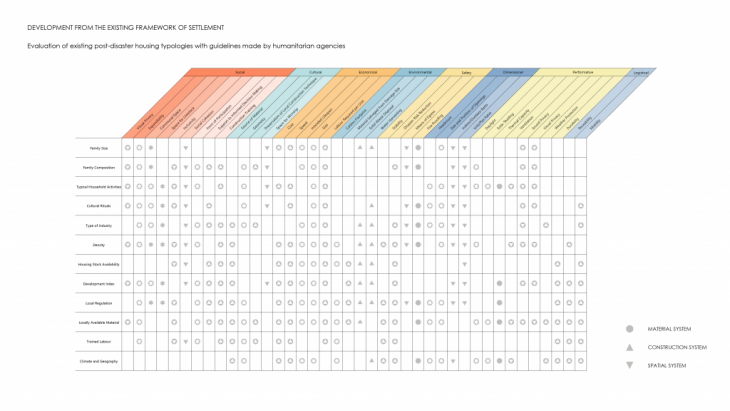
Case Studies of existing post-disaster housing are being broken down into sub-system they comprised of and the combinations of subsystems are being analyzed. The denser region of lines represent the more popular options available in the industry and they can be compared with users’ preferences to figure out the suitability of the existing typologies.
The first portion is mainly related to the form and material of the units. The second portion shows the structure and connections to the ground but also the combinations of units. The third portion shows the spatial characteristics of the units and eventually lead to seven more representable type of disaster housing that I have looked into.
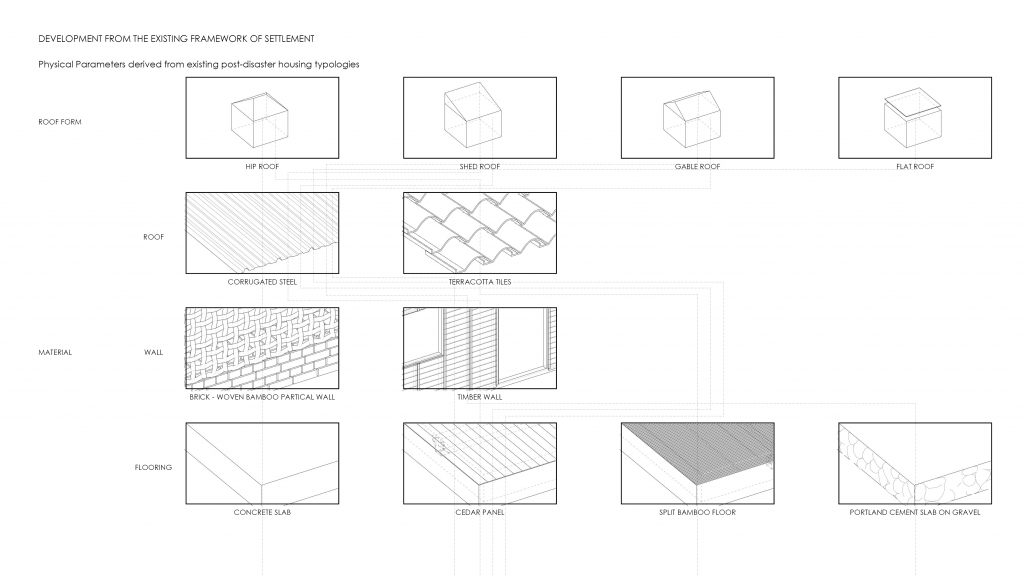
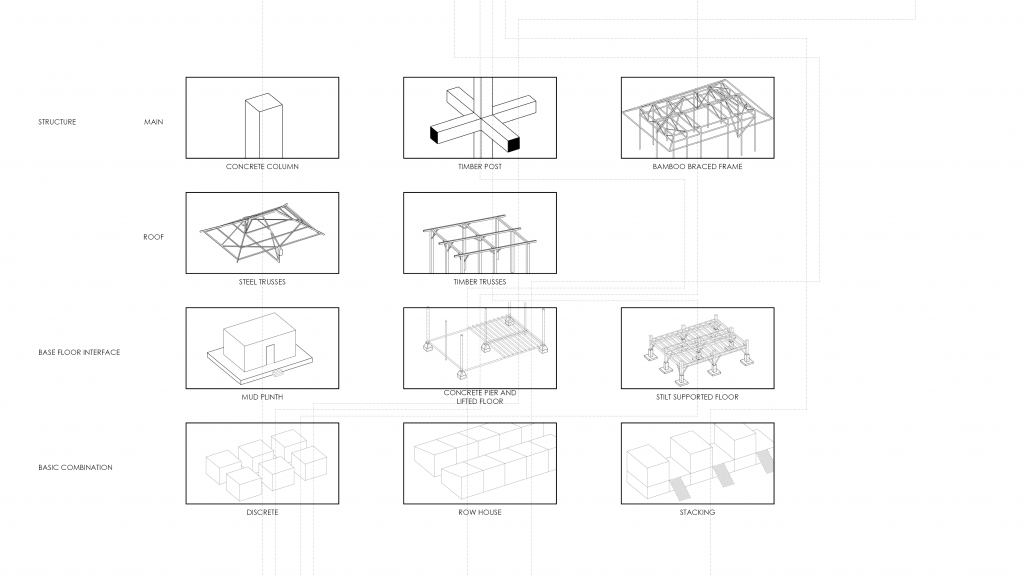
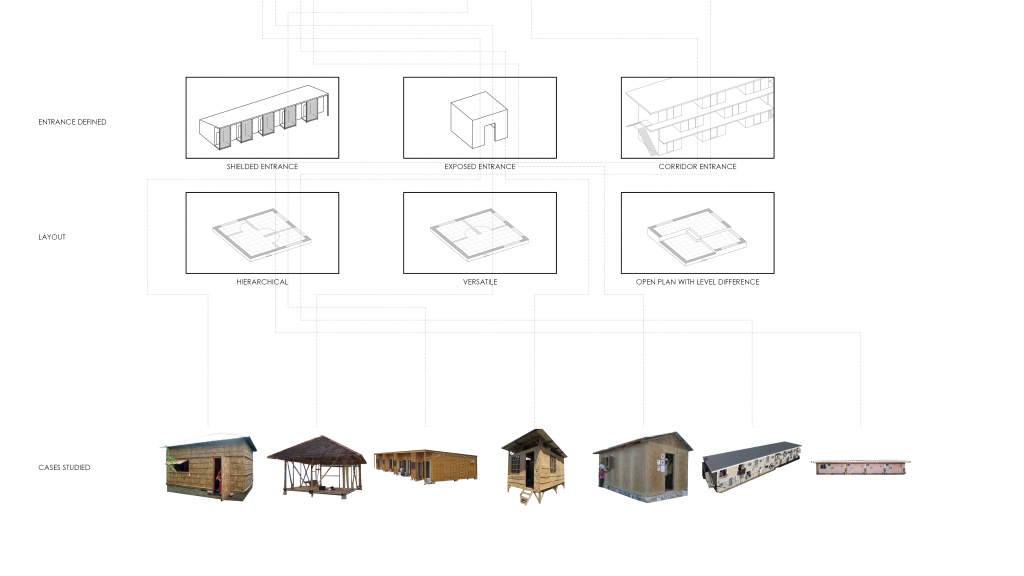
Three different types of datasets are being analysed and visualized on a world map. They are disaster risk data, political cultural data, and environmental data. These data are of my interest because they aggregate to help locate the natural disaster-prone area and depict the way people live
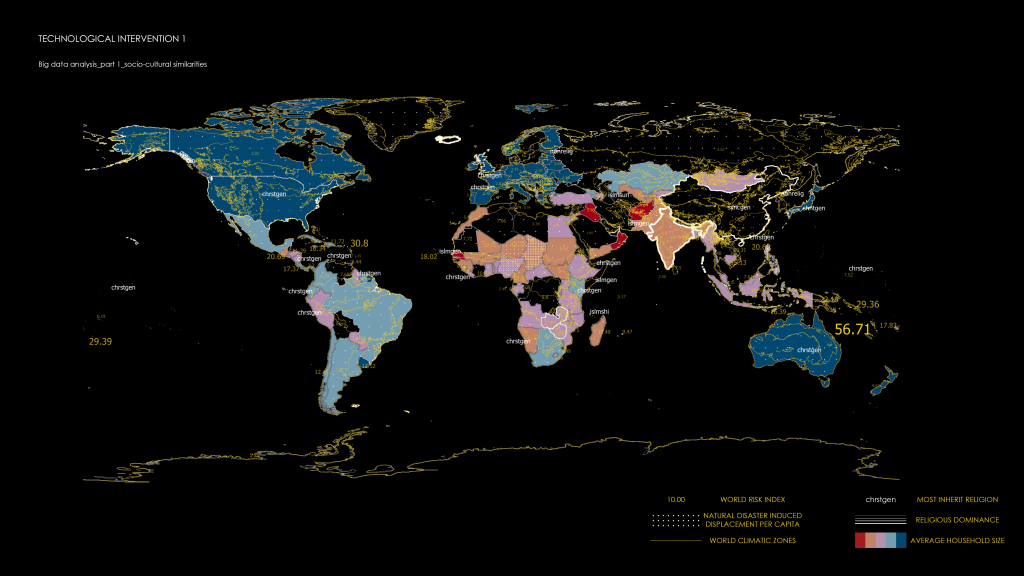
After analysing the three types of data, six different countries are selected as having high potential for the intervention I am proposing to take place. Five out of six countries selected are situated within the Southeast Asia continent.
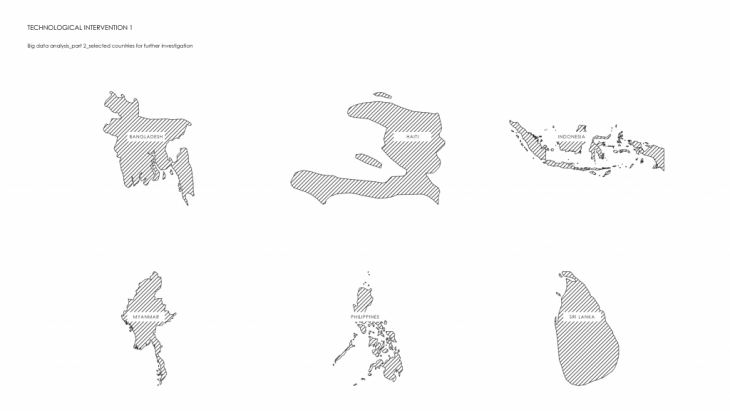
Apart from researching guidelines and existing solutions, I also learnt from references about their methodologies, the workflow they advocate, and the key concept embedded in those projects. They are categorized into projects which are more speculative and projects that are built and I will start by discussing the speculative ones.
The first project is called P-cloud by the architectural association, the design workflow they use begins with a chosen area in which people’s behavior is being recorded and processed for the algorithm to generate elements which in turns influence how people use that space. And there is a perpetual loop in people’s behavior and the addition of new structural elements.
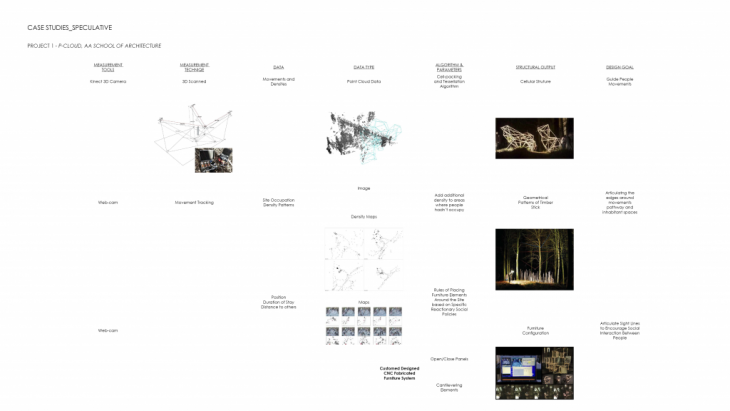
The second project is called INT-HABIT and is completed by a student of IaaC a few years ago. The project uses a participatory approach to engage inhabitant in the reconfiguration of an occupied building from the room lv to unit lv to building lv through negotiating between spaces on an application platform.
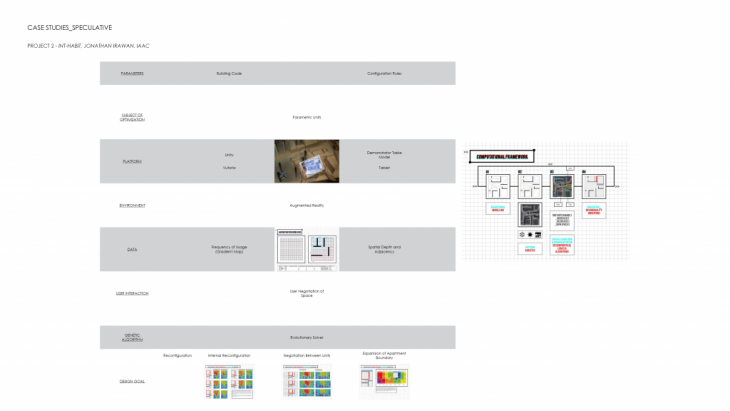
The third project is the Block By Block project launched by the UN Habit using gamification as a means to arouse interest of the public in the community planning process and to engage children and female whose opinions are usually not heard in a conventional building consultation in many developing countries
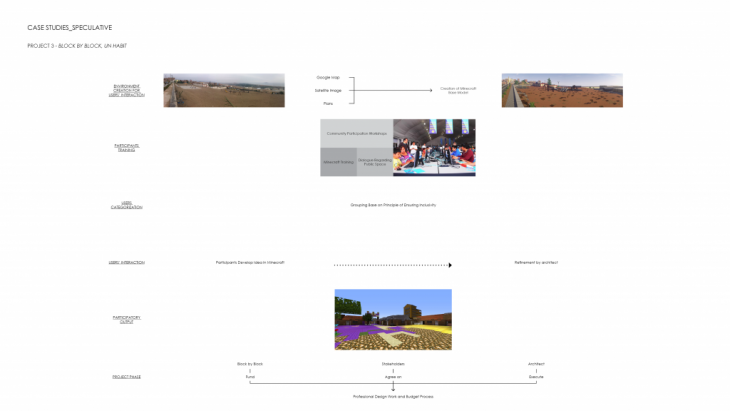
Super Barrio is a project developed in IaaC which makes use of an application interface to encourage various stakeholders to participate in the design of their neighbourhood. It gamifies the design process and users are informed about the consequence of the decision they made through receiving reward from the game since the goal of the game is to create a neighbourhood in which every aspects of it are balanced. Personal profile information are collected prior to entering the game to give another layer of information to the decision taken.
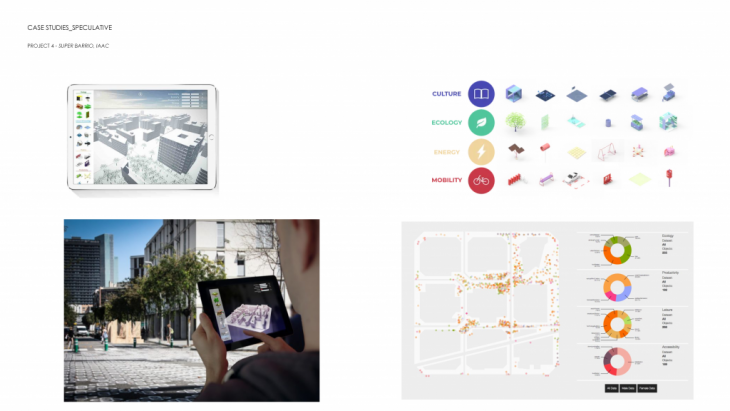
Among the built project that I have took reference of, the first that I am going to talk about is the Malay house. The Malay house is a typology that indigenous people of the Malay Peninsula commonly lived in before the modern movement. It strongly demonstrate incrementality and how to achieve heterogeneity through additive principle. This form of housing has the advantage of requiring small capital to activate and subsequently grows in a pace that is controlled by the users. It follows a sophisticated system of growth govern by certain principles.
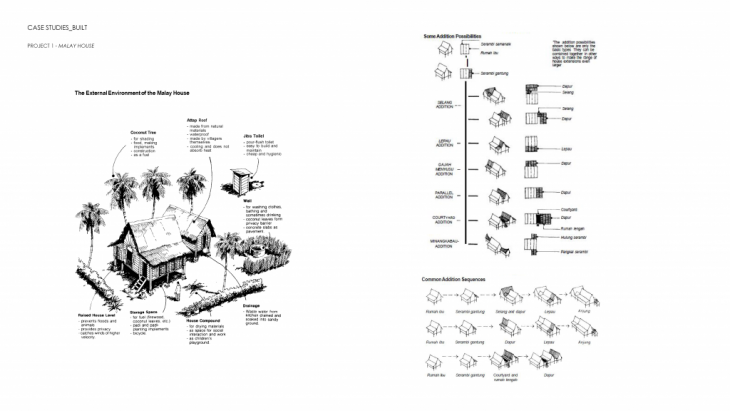
Half house is a built project designed by elemental. The incremental housing strategy is used to achieve density while retaining porosity and the lists of elements which has to be built with the budget of the house is carefully estimated according to the consideration of what inhabitants are capable of filling in during by their own initiative. The concept that I have borrowed from this project is that even though resources are insufficient, the housing unit has an anticipated trajectory to achieve middle-class standard by the means of assisted users’ self expansion. Sizes and location of plot are not compromise in this way and the objective of the project is to treat housing as a form of capital that appreciate over time.
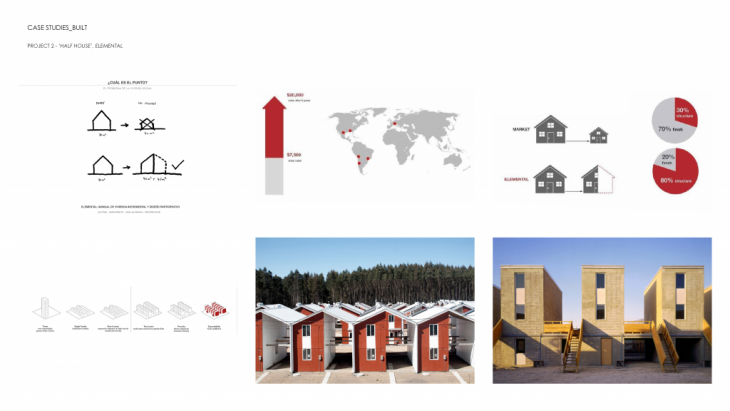
Incremental Housing Strategy by Urban Nouveau is a project that attempt to make improvement to the neighbourhood in Pune, India without uprooting the existing community. Probing is used as a co-design strategy and the tools being used in probing is block models in order to provoke participants to think about their environment from a new perspective and therefore initiate dialogue between inhabitants and the designer. I have taken reference to the methodology they used to create customizable housing that bifurcate from multiple initial configuration that meet the preferences of different user groups.
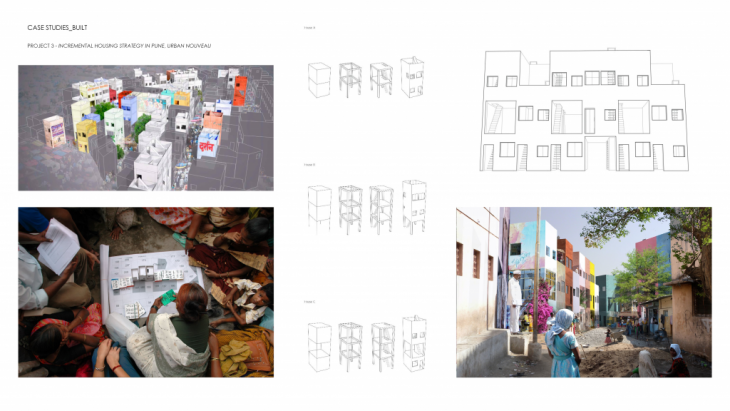
Empower Shack is a collaboration between ETH and the Urban Think Tank. The project provides an alternative paths in which informal settlement in Africa is being upgraded. Household preferences about the allocation of their units are being surveyed and analysed by customized digital planning tools to find out the most optimized positioning and clustering.
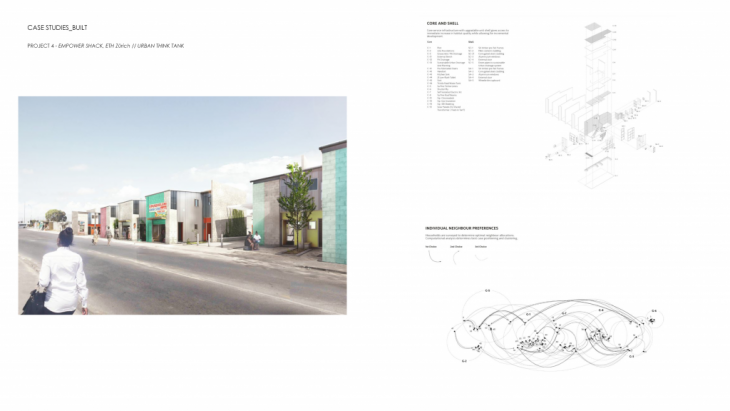
The contribution of this project to the body of knowledge in using a participatory approach in designing an incremental systems falls onto four key aspects, namely, participatory, incrementality, data and modularity, and I will mainly elaborate on the participatory and incrementality aspects as they are the focus of the project.
In the participatory aspects, through users’ simultaneous presence between the physical space and the VR medium, the participatory tools is used to collapse a time scale that is comparable to the course of disaster recovery in the simulation. Participants are isolated from all the external stimuli in the immersive environment that trigger the most intuitive behavior in relation to living habits. Gamification act as a data collection and analytical tools to retain the holistic nature of the solutions without simplifying them for participants who are not expected to have the knowledge of a building profession. The customized digital growth path tool initiates a dialogue between participants natural behavior and the virtual habitation environment.
In terms of incrementality, the boundary of growth is not predefined and the interconnections of one unit and the other mark the boundary of growth. The simulation of the increment is conditional and it is based on resource availability. The amount of resources added in each round of growth in the game is estimated according to the abundance of a particular resources in the region.
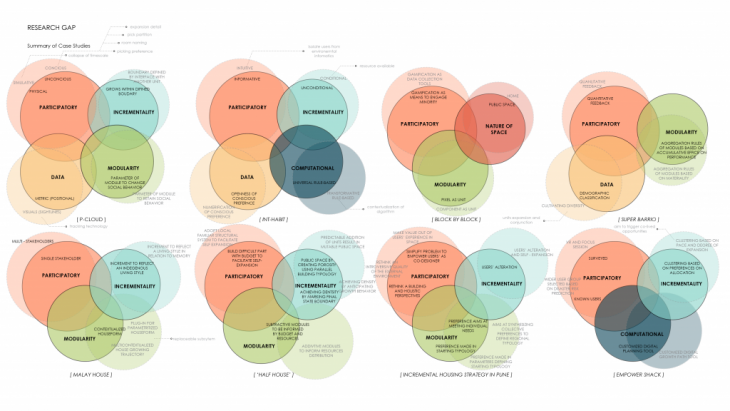
The system proposed is based on modularity. The concept of factorization into the most fundamental form of livable unit is expressed as a house form that is composed of parametrically constructed and organized sub-components with the resources needed being carefully calculated, so it could be deployed at an early stage of disaster recovery.
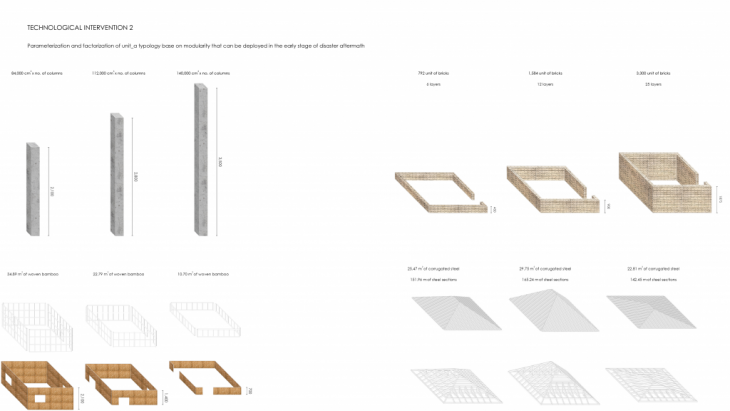
The axonometric drawing gives an overview of the setup using VR as participatory tool.
The objective is to simulate preferences and growth trajectory in the pre-event phase and once disaster occurs, to provide a functional prototype that can be utilized within a period that is shorter than the time required for conventional interim housing to be provided, and to inform the quantity of resources required for every stages of growth from a basic 16 – 28 sqm unit to a middle-class standard 120 sqm unit.
The content of the game and how users’ interactions inside the game shape the design of the post disaster housing unit. The preferential selection of different parameters of the unit that define its envelope. Levels are separated into scenes in the game and in each scene variation will take place in only a single parameter. The player will see three options every time they are being transfer into a new scene. Players choices aggregate to form the housings of the next stage and the number of possibilities that might result in increase exponentially.
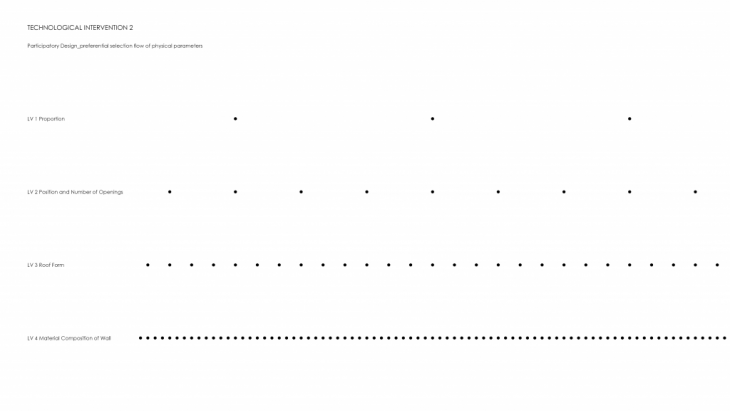
Each interaction in the game at the front-end and how players’ decision are processed in the form of data at the back-end to influence the design and growth of the unit.
After the last entry is collected, the house is being reshape by the new average parameter.
The resulting unit that has parameters reflecting the preferences of a group of people are then brought into a scene that inquire player of the interior distribution. In this scene, player start in a pre-partitioned unit and they will find a lists of names of the different rooms on the walls beside the entrance. They can use the controller to grab the name. And place them on any space where they would like to assign the function to. And once the name is placed the furniture corresponding to that function will pop up in that chosen space. Through room naming in the initial unit and the later stages grown unit, user behavior in assigning programme is evaluated against three types of different naming behavior.
After programme are assigned, user have the chance of moving furniture.
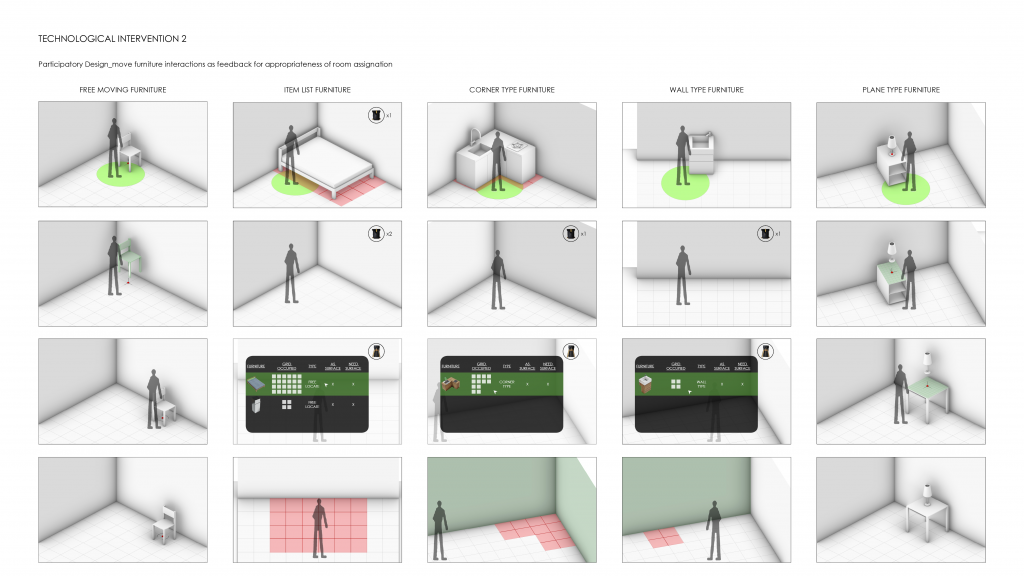
Apart from naming a pre-partitioned unit, player also have the chance to create partition for an empty unit. To assist player in partitioning the unit, when the player look at the floor, a grid will show up to guide them. As partition is being created, at the backend the plan is also divided accordingly following the principle of convex space and the number of spaces, standard deviation and the % of the area of spaces are being calculated. The player can also remove portion of the wall by running into it. After part of the wall is removed, the player can add high wall for doors.
At the end of this game, player are being asked to decide whether or not and how they would like to expand the unit. Their decision is informed by the amount of resources they own that round, which also restrict the option they have. In each round, a certain quantity of resources would be added estimated based on the region’s production and import dataset.
After all the expansion detail are collected from the player. The system will evaluate according to a grid count method which type of configuration the player expansion is intending to achieve.
Knowing the configuration helps predict the direction of the next expansion. In here, a grid count method is again used as an initial way to evaluate against each expansion.
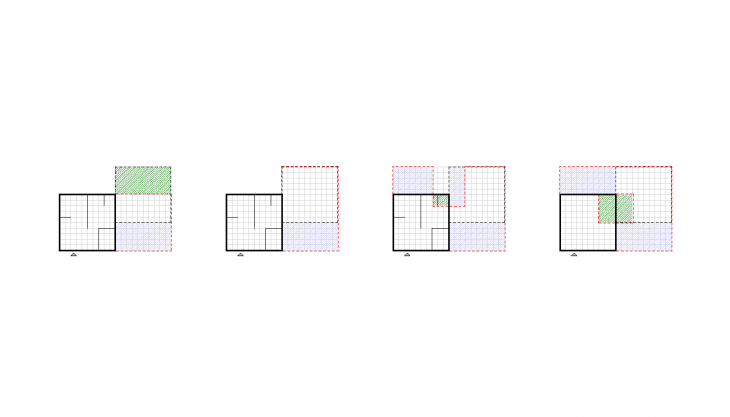
If the result of the grid count are couldn’t distinguish the best prediction, transformation steps are used to further compare the similarity between each predictions with the player intention.
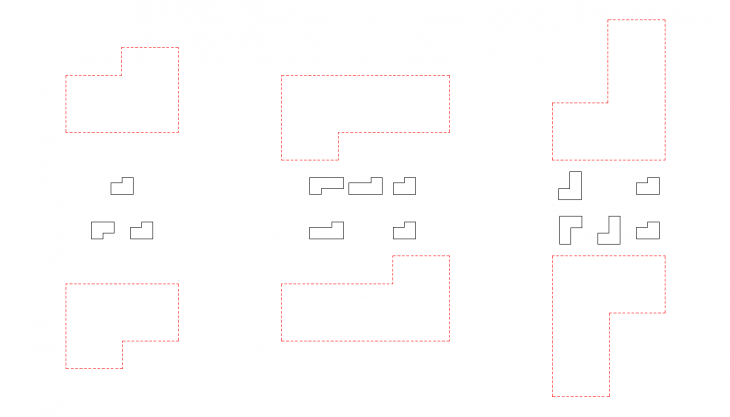
Being able to predict the next expansion help to define the parameter of where should windows be placed in the current expansion.
The data that is collected throughout the process includes the parameter of the external envelope definition, the adjacency of spaces of various area %, the uniformity of users’ divided space represented by the standard deviation of areas, and the number of space required, and finally the position and profile of the next expansion.
These data is fed into the evolutionary solver for run a multi-objective optimization. Among all the solutions being generated, the fittest configuration is chosen, and according the principle that windows are more needed in habitable rooms, the range of index for window placement can be further narrow down.
In a speculative scenario of a kind of settlement organization that can be achieved from this tools, void will be left in the planning of the settlement but these void will not be leftover space because of the thorough understanding of the culture and expansion behavior, resulting in various open space that transform dynamically to accommodate the needs of different programme during the recovery. The LAST GIFT settlement system is compatible of integrating a diverse pace of growth according to users’ recovery path.
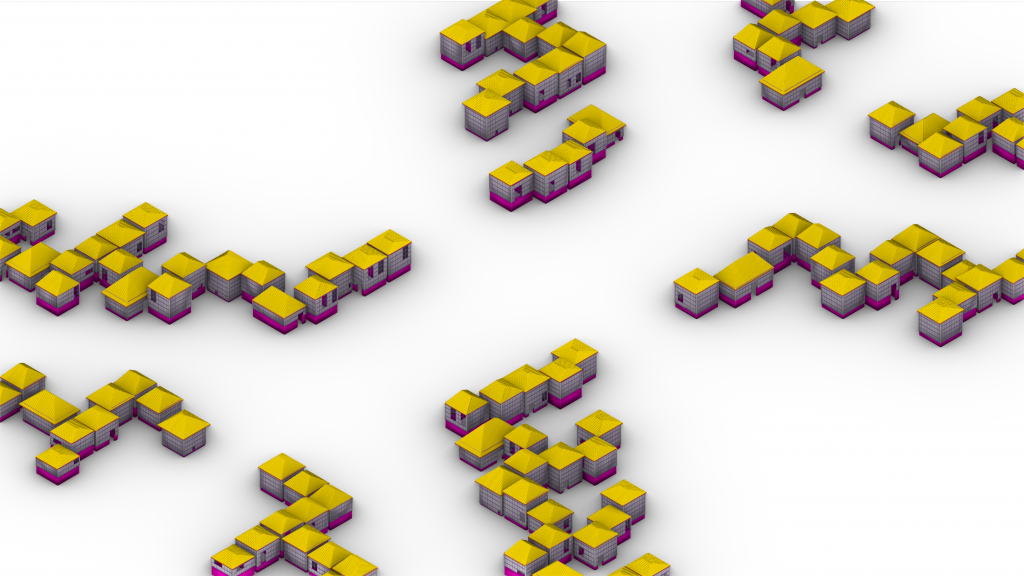
LAST GIFT is a project of IAAC, Institute for Advanced Architecture of Catalonia developed in the Master of Advanced Architecture 2019/20 by Students: Timothy Ka Kui Lam and Faculty: Mathilde Marengo and Eugenio Bettucchi