STUDY AREA
Birmingham is a metropolitan city in England, often referred as the “second city of UK”, as it is the largest and most populated metropolitan borough. It is considered to be the cultural, financial and commercial center of Midlands. The city is a international commercial center with an important transportation system and has many educational buildings (5 universities) and cultural institutions.
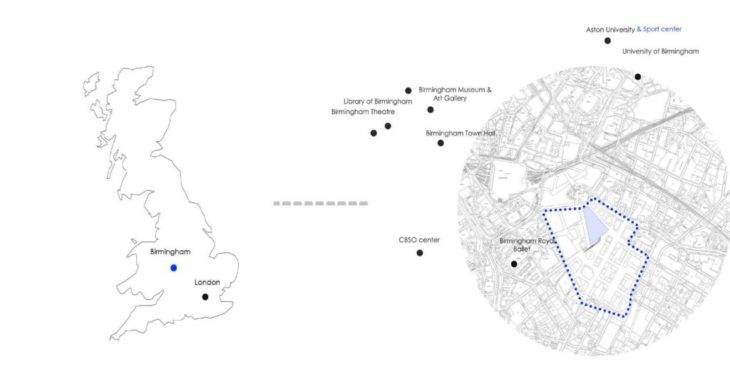
FIG.1. Study area in Birmingham
The new master plan analyzed in the diagrams below will host new market areas, leisure and cultural uses, office spaces & new housing areas. Considering pedestrian and transport flows, a public corridor will be developed and a green boulevard, all parts of a well-connected areas network that will promote sustainable transportation. A new park will be located, integrated with residential areas, while green spaces are maximized along the neighborhood.
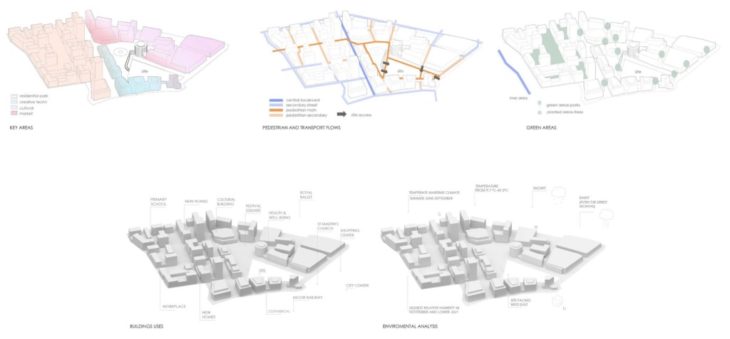
FIG.2. Proposed masterplan for “Smithfield Birmingham”
After the analysis that was conducted and the study of the proposed masterplan for “Smithfield Birmingham”, it is proposed the current site to accommodate a sport facilities center.
PROGRAMATIC PROPOSAL GOALS
– contribute to the regeneration of the wider area, as part of the new master plan
– strengthen the public network of “green spaces”, including public infrastructure (of cultural benefit, sports etc)
– cover the rising needs for sports that will arise after master plan implementation / with the volume of new homes that are going to be located in the are
– meet the needs of the current residents and university students (5 universities and schools)
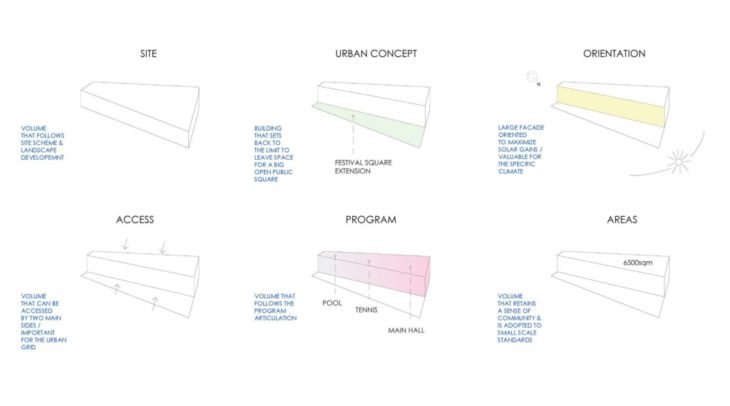
FIG.3. Massing principles
SPACES CONFIGURATION
– building that sets back to the limit to create a bigger square (extension of Festival square)
– main areas in direct and visual contact with the two important public squares that exist in the edges of the site
– main accesses to the building take place from passage volumes were other secondary spaces can be found, such as recreational spaces, dancehall areas
– clear schemes for the main facilities (swimming pool, tennis court, main hall)/ including only the court areas (volumes follow the program)
– audience spaces integrated with cafe areas outside the courts
– direct access from private spaces (lockers, wc) to the main halls (swimming pool area, basketball court)
– outdoor areas of the “extended festival square“ include unique functions, such as hammock forest, playgrounds, picnic areas and take the shape of green islands
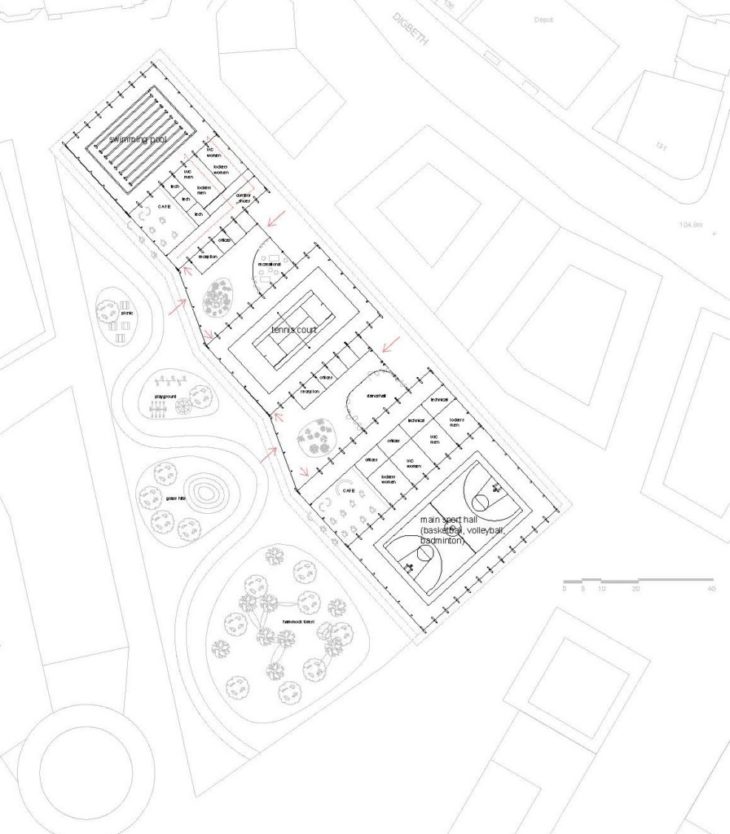
FIG.4. Ground floor plan
MAIN STRUCTURE
The main structure of the building is comprised of a system of portal frames, that vary in height following the function of each space. What is important is that each space has a unique frame construction to facilitate possible space separation.
2 – pin portal frames characteristics :
– light weight wood structure
– LVL G – S 150 x 1000mm
– 150mm thickness
– span 20m, 25m, 30m,
– frames height 1m
– frames every 4m
– slenderness L/25 , L/30, L/20
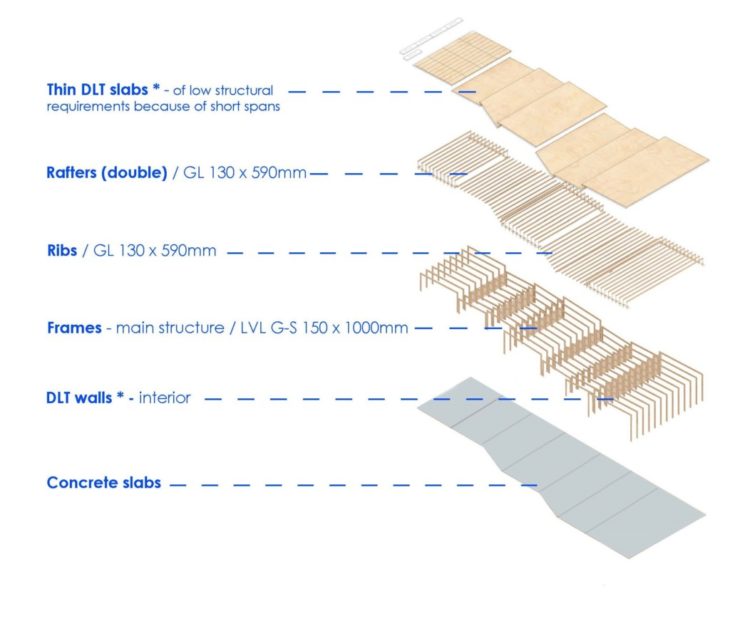
FIG.5. Structural axon
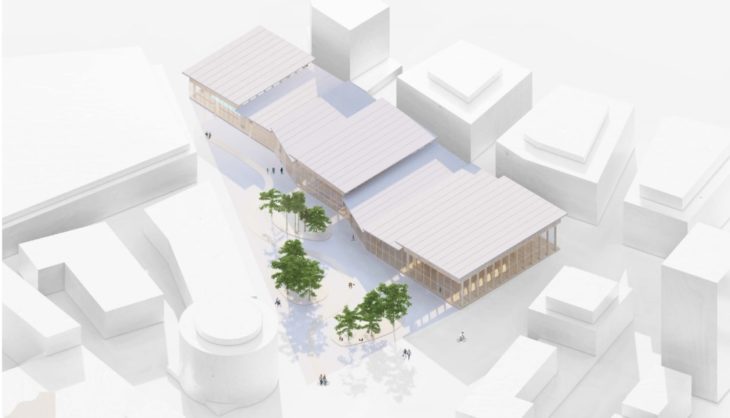
FIG.6. Aerial view
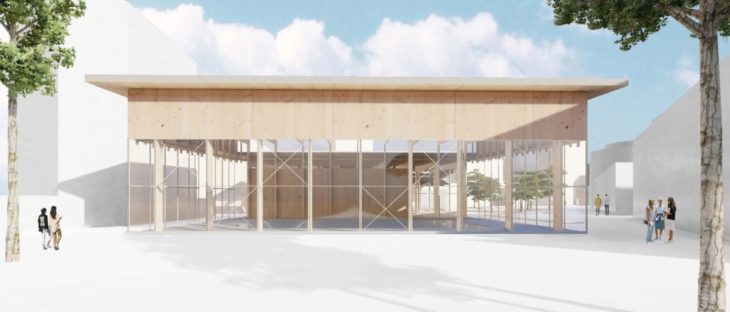
FIG.7. Exterior view
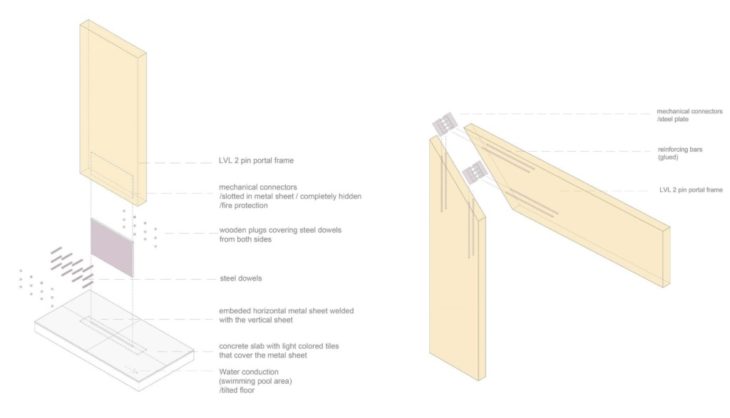
FIG.8. Mechanical connections
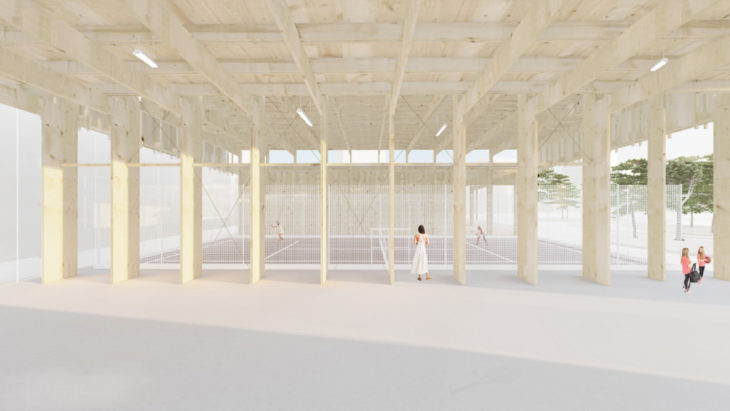
FIG.9. Interior view_tennis area
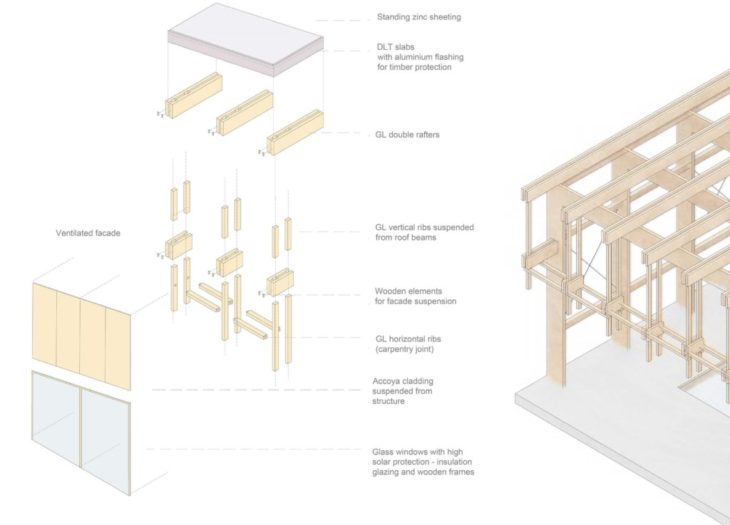
FIG.10. Timber connections
Apart from the frames, the structure is being amplified with DLT roof slabs & interior shear bracing walls (DLT is proposed for noise reduction, structural efficiency – all wood/no nails). The bracing concept includes also metal wires in the areas where glass surfaces exist, instead of walls. A system of hanging ribs and double rafters, is being used to densify the structure in the roof level, but is also used for holding the timber overhang cladding (used for shading purposes) & the glass windows below.
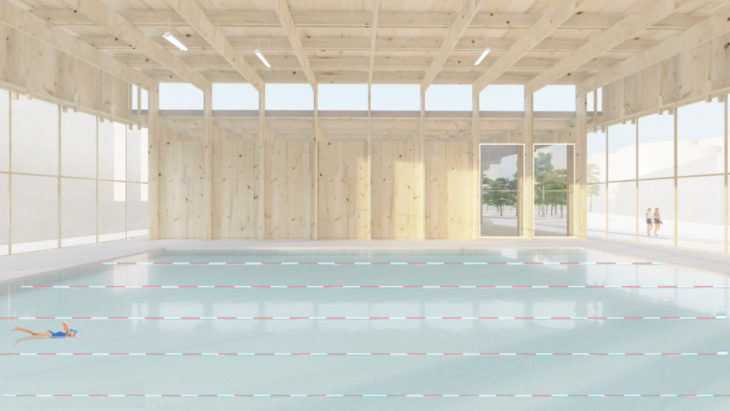
FIG.11. Interior view_swimming pool area
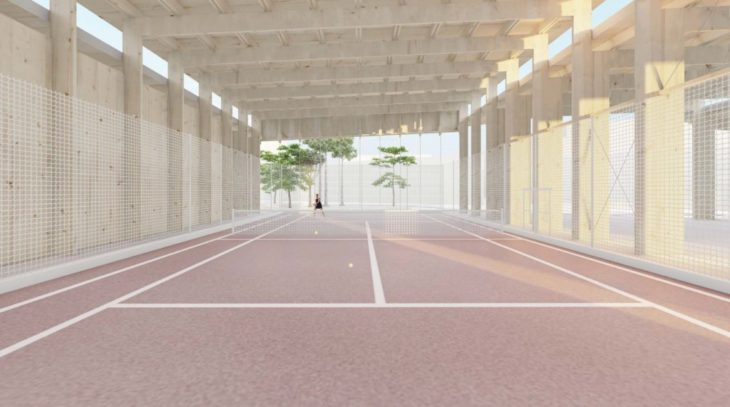
FIG.12. Interior view_tennis area
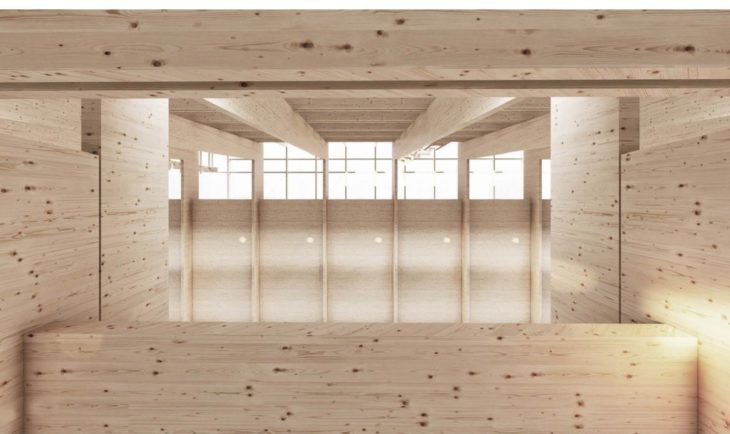
FIG.13. Details_2 frames connection areas

FIG.14. Life cycle analysis
FLEXIBILITY
All spaces are designed is order to be able to work separately for dynamic future uses. At the current scenario they are articulated in a row, as a single building. This design is a proposal on how we can build flexible spaces for large span buildings with the focus on reusing individual halls and making them efficient through the use of shear walls.
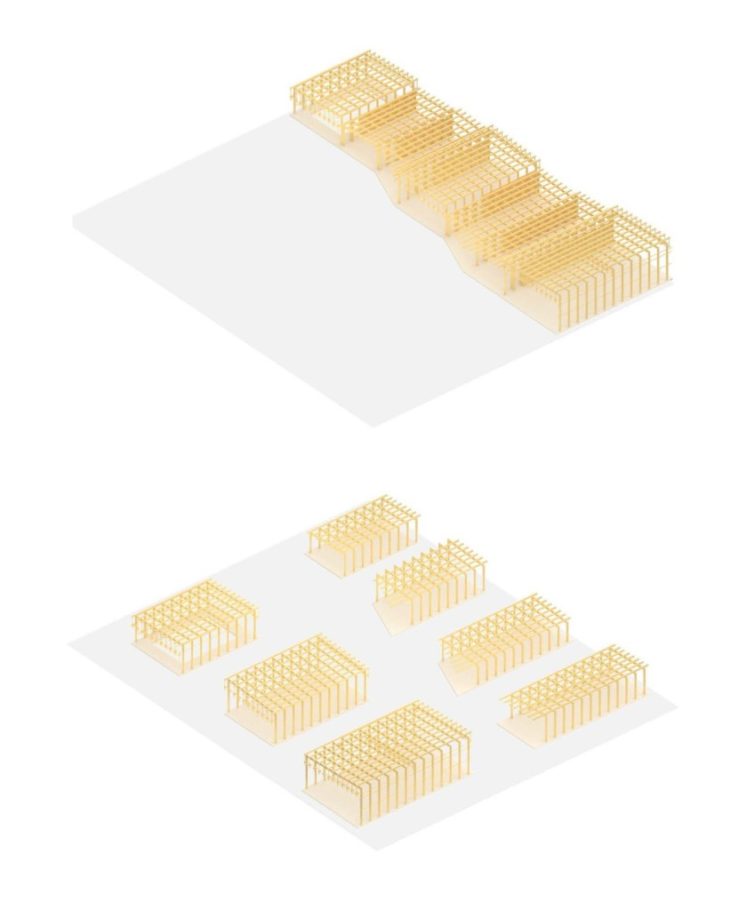
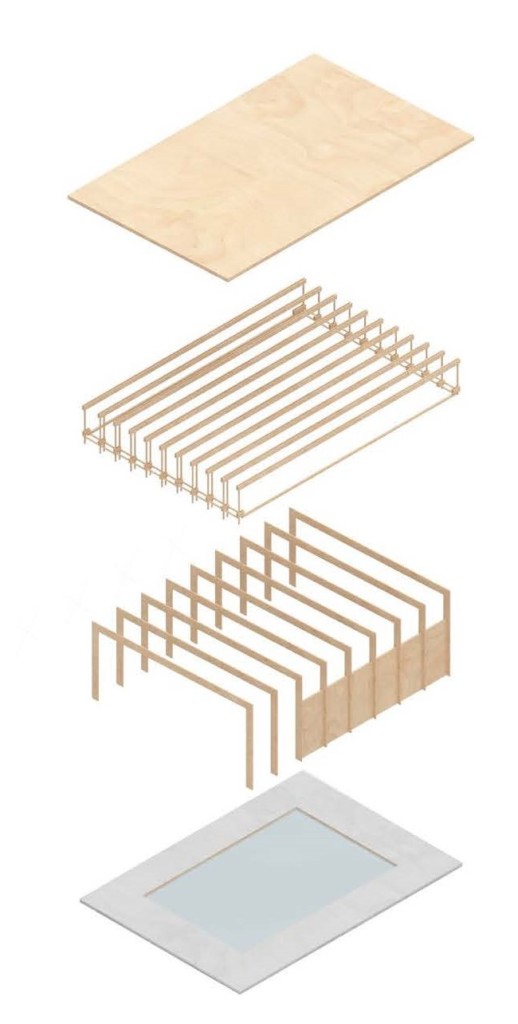
FIG.15. Flexibility_Future uses
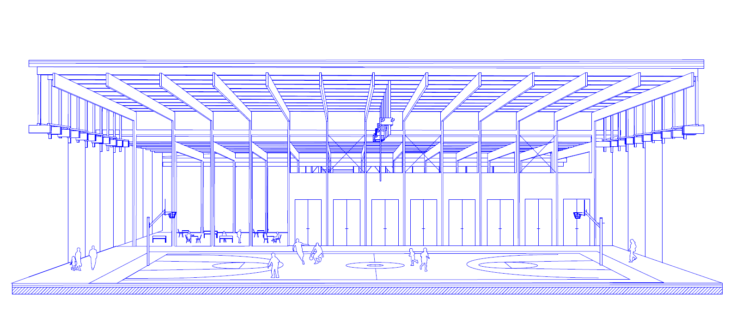
FIG.16. Axon main hall area
Large scale facilities in Mass timber, Adapt, Revise, Reuse is a project of IaaC, Institute for Advanced Architecture of Catalonia
developed at Master in Mass Timber Design in 2021/2022 by:
Students: Eirini Doumani-Korka
Faculty: Waugh Thistleton Architects, Andrew Waugh, Rebecca Sawcer