Abstract
Labsnamäe is promoting a new urban model in the district of Lasnamäe in Tallinn. The goal is to use our mikro-rayon Kuristiku, as a pilot project to experiment in order to create a new economic model to fight segregation in Tallinn. We are proposing a design strategy based on circularity to create a new economy and urban model for Lasnamäe.
Chapter 0 : Introduction
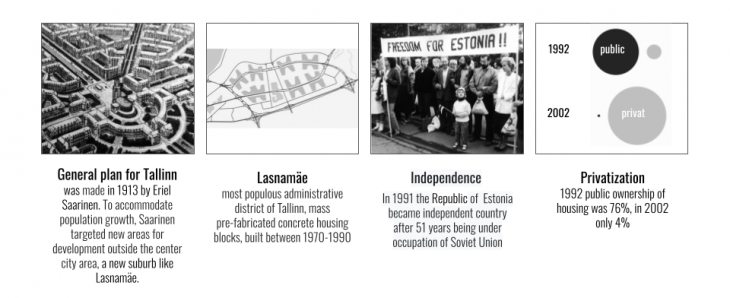
The first general plan of the city of Tallinn was made in 1913 by Ariel Saarinen. To accommodate population growth, Saarinen targeted new areas for development outside the center city area. One of these areas was Lasnamäe, and it was divided into smaller areas, the mikro-rayons. Through the next years, Lasnamäe became one of the most populous administrative districts of Tallinn, where mass prefabricated concrete housing blocks were built between 1970-1990.
However, in 1991, the Republic of Estonia became an independent country after 51 years of being part of the Soviet Union. Consequently, this affected the housing and land ownership patterns; indicatively in 1992 public ownership of the housing was 76% while in 2002 it fell to 4%. Today, the area of Lasnamäe that was never fully developed, inhabits almost 120.000 people.
Chapter 1: Challenges of Tallinn & first ideas
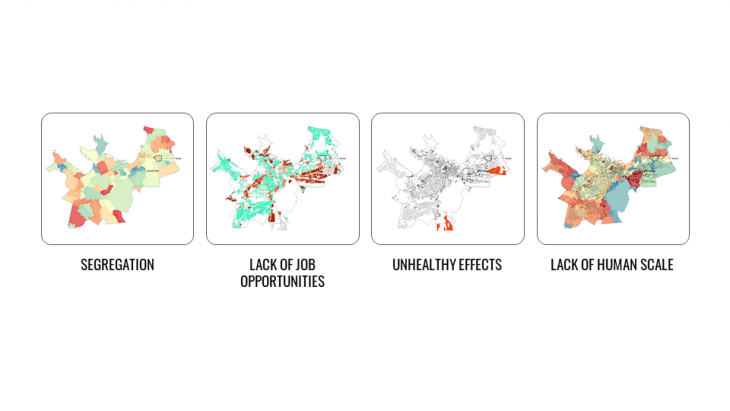
Based on our collaborative research and our own analysis we mainly focused on 4 challenges on district scale: Segregation, Lack of Job Opportunities, Unhealthy Effects and Lack of Human Scale.
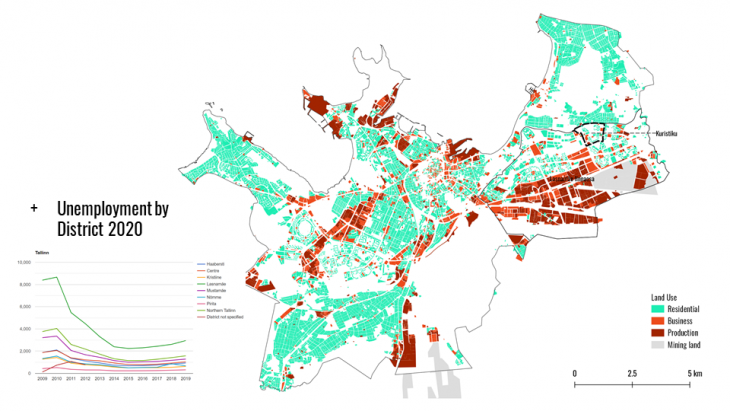
Segregation in Tallinn | source:
Segregation is based on the distribution of population by age. Lasnamäe is inhabited mostly by elderly people, while the youth of Tallinn are willing to live in more central locations of the city.
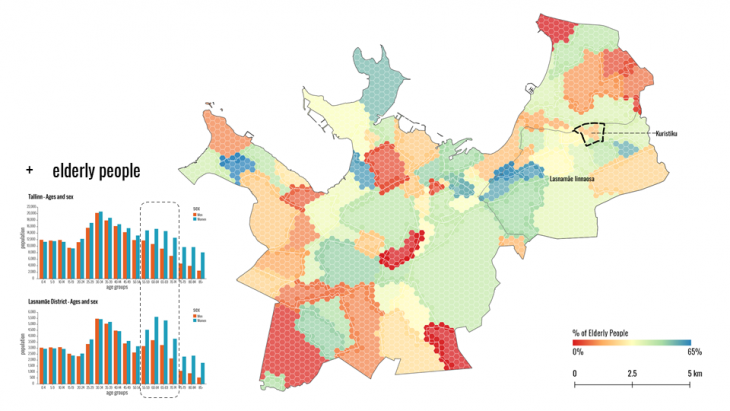
Lack of Job Opportunities
Another factor of segregation of the area is the lack of job opportunities. The area was firstly designed as a residential area for people that worked in the Industrial area located south of Lasnamäe. Through the years though, the working model has changed and while the area can have enough space for living, it does not have enough work related infrastructure.
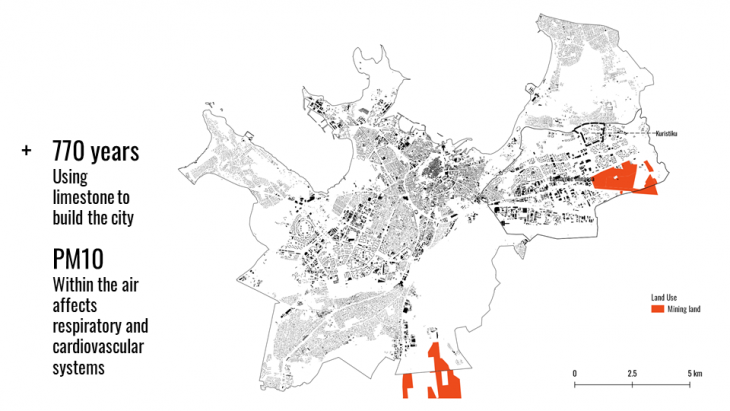
Unhealthy Effects | souce:
Despite this model of work becoming obsolete, Lasnamae still continues to produce materials with old methods and techniques which has many unhealthy effects in return.
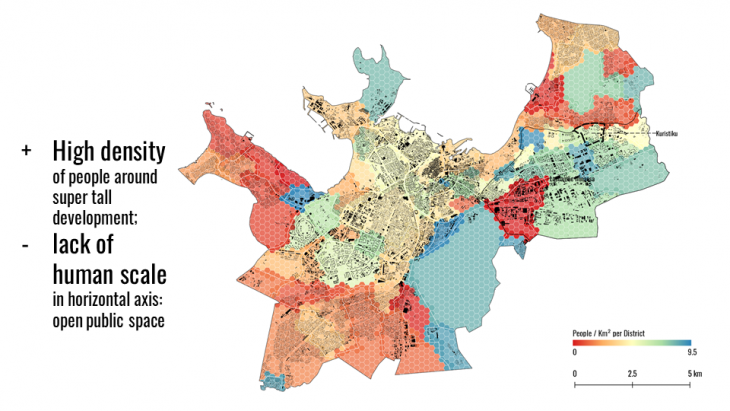
Lack of human scale | source:
Lastly, what we can see from even a basic figure and ground study is that the area has open wide spaces, however, considering the height of the buildings there is no respect to the human scale. In this way, people are getting lost in this wideness without any objects or urban elements adjusted in human scale around.
Reflexion

Through our research regarding circularity, we realized that we cannot have a socially useful and sustainable 4th Industrial Revolution that comes with Industry 4.0 without achieving circularity in our economic models. And at the same time, we cannot achieve fully circular economical models without the 4th Industrial Revolution.
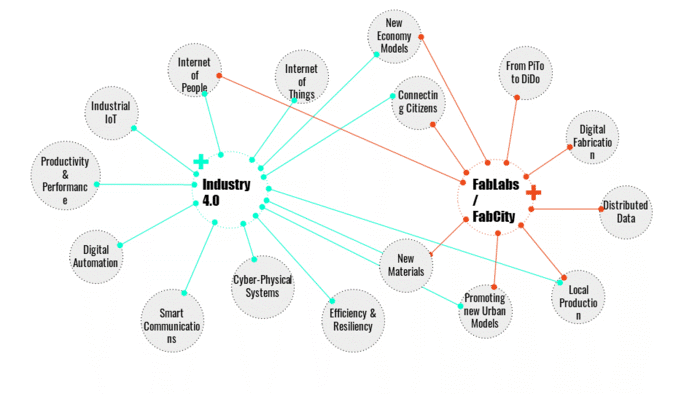
Thus, we identified our main objectives that are the concepts of Industry 4.0, Fablab/Fabcity and their intersection with Circular Economy. What we want to achieve is to mix the beneficial aspects of FabLabs and Industry 4.0 and create our project based on a circular model. Local Production, New Materials, new Economy models and new Urban models and the connection of citizens are some of the aspects, technologies and benefits that we want to implement in our project.
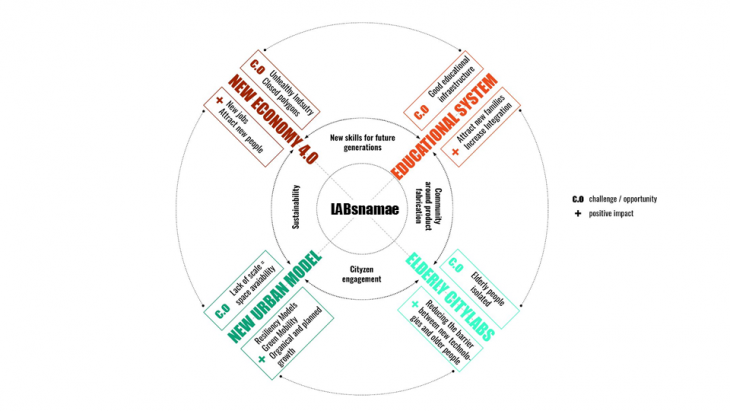
Labsnamae system
More specifically, Labsnamäe system will work in 4 levels, that are based on our 4 challenges. We aim to develop a new economic model based on Industry 4.0 that will bring new jobs in the area and consequently will attract younger people. Apart from that, Lasnamäe has a good educational infrastructure which will be the base to create a new educational system that will attract new families and increase integration in our area. We propose the creation of Elderly City labs that will be the connecting place of the generations living in our area. In these labs, young people will have the opportunity to come closer to older populations in order to exchange knowledge. In this way, we aim to reduce the barrier between new technologies and older people.
All these will inevitably lead to a new Urban Model for our area, that will bring resiliency, circularity, efficiency, adaptability and new materials, leading to a more cohesive, trusting and dynamic community.
Chapter 2: Opportunities of Lasnamäe & strategy
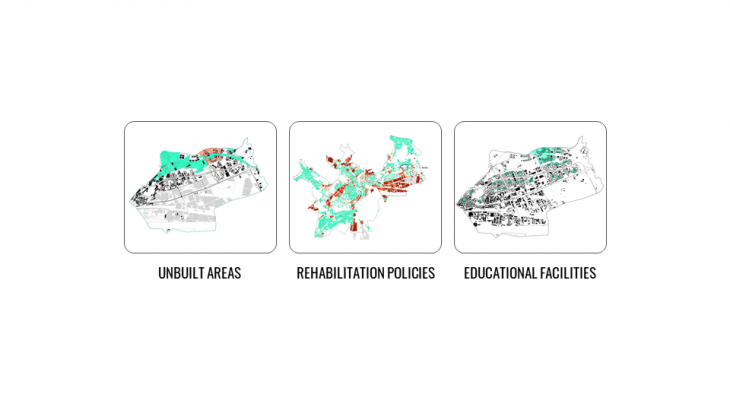
Opportunities of Lasnamae
Through our analysis of Lasnamäe we identified 3 big opportunities that the area can offer us: the Unbuilt Areas, the Rehabilitation policies and the Educational Facilities.
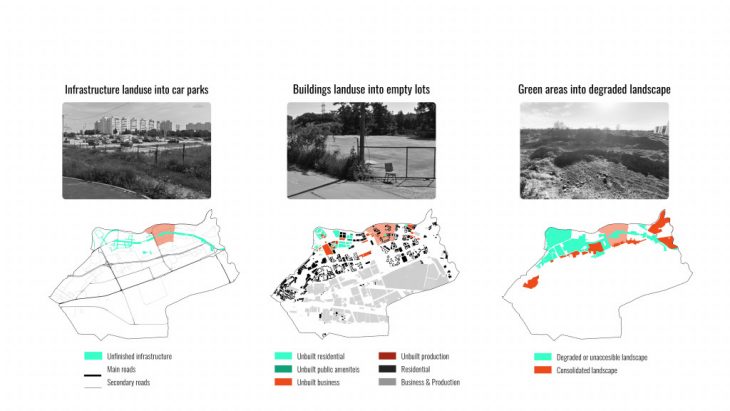
Unfinished Masterplan in Lasnamae

One of the biggest problems of Lasmanäe is that the development of the plan was never fully built, however, the land use regulations stayed the same. This has led to many empty lots with no access, a degraded landscape in certain areas and the transformation of many empty lots to parking areas in the infrastructure land use. The greatest example of this is the southern highway and the tram line that was never built and was supposed to connect the eastern and northern part of Lasnamäe while crossing half of the mikro-rayons.
While the highway is not existing, the land use regulations do not allow other uses besides transportation related. However, the unfinished master plan creates a lot of opportunities for new development, as well as knowledge from the past. The infrastructure land use should contemplate more sustainable ways of mobility, the empty plots should create more flexible and less concentrated densities and the green areas should be preserved and understood as an opportunity to create more natural cities.
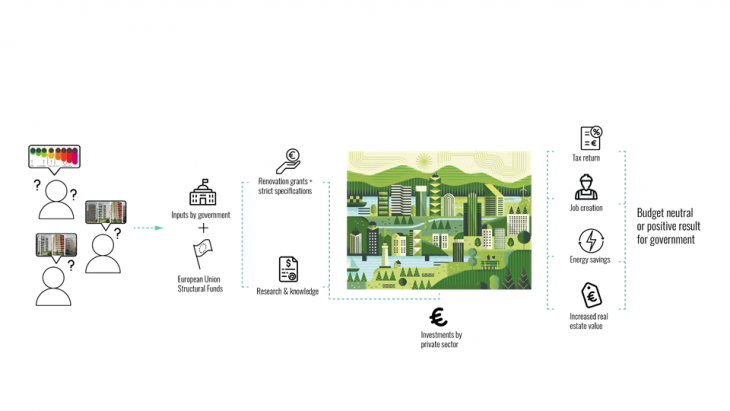
EU & Estonia Policies | source:
On the other hand, the existing buildings are very energy inefficient, so in relation to the policies for “new city model”, we know that both Estonian government and European Union encourages sustainable living environments and renovation projects, offering numerous programs and grants.
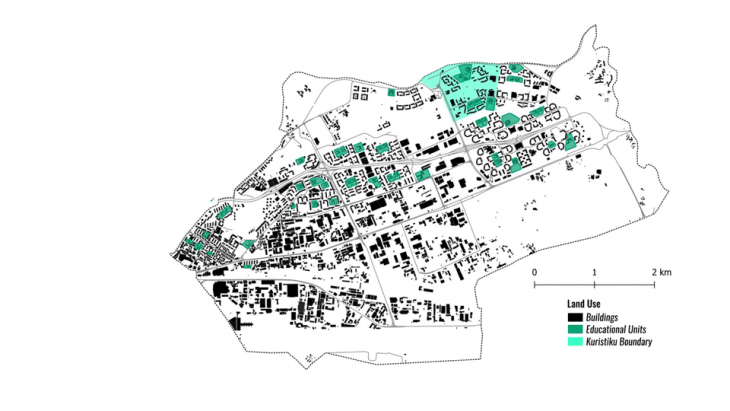
Plenty of Educational Facilities | source:
Lastly, in the area of Lasnamäe we have a great amount of educational units. We believe that if we manage through our proposal to coordinate and correlate them, we will be able to create a great educational network.
So, the question is: How to implement all those proposals spatially?
Strategy
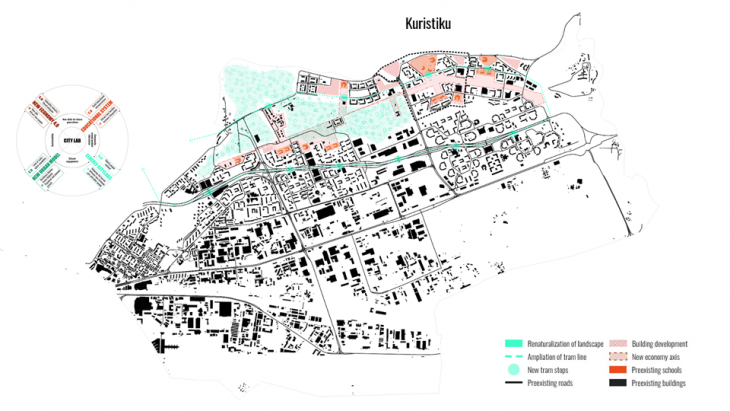
Labsnamae strategy – District scale | source: OSM
Our strategy on the district scale, is firstly focusing on the disconnection of the different mikro-rayons and the lack of public accessibility to Lasnamäe. In order to connect the existing residential areas as much as possible while reducing car usage, we want to create a circular tram line. In this way we are promoting a more sustainable way of mobility. On a second level we want to promote a new transversal economical axis, on the trace of the unbuilt highway for our new industries 4.0 to promote new ways of construction and building and a more sustainable construction economy to reformulate segregation. Vertical to this new axis we propose the development of a social axis in every micro-rayon that connects the education facilities that are in the middle of the micro-rayons and concentrates amenities and services. The intersection of these 2 axes will be the “heart” of our new communities.
Finally, we want to renaturalize the degraded area of this corridor in order to use the materials for our construction as well as increase the green areas of Lasnamäe.
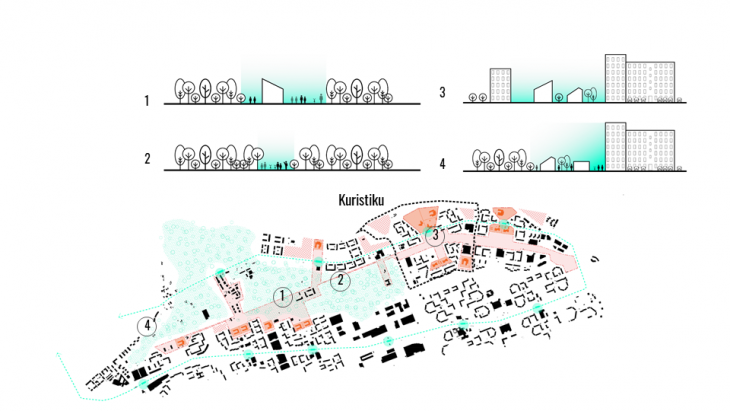
Labsnamae strategy – District scale | source: OSM
At the end we will have a diverse axis connecting the mikrorayons that will promote integration, production, living amenities and services, rehabilitation of public spaces and buildings and bring a more sustainable and circular system in Lasnamäe.
Chapter 3: Kuristiku
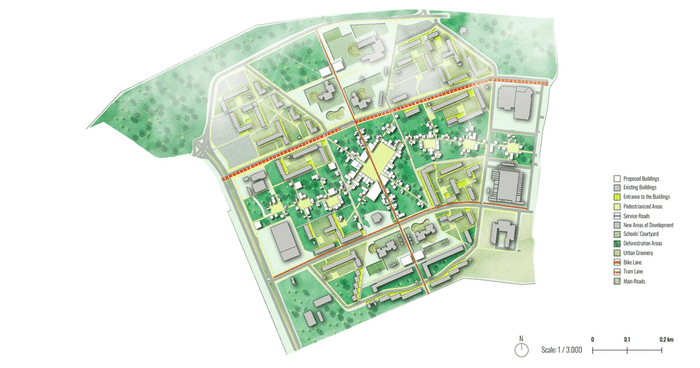
Masterplan proposal for Kuristiku
The Labsnamäe strategy offers a proposal for the whole Lasnamäe district. In order to implement our ideas, we worked on the Kuristiku scale, which is one of the micro-rayons. Kuristiku has a population of 10.000 people and is inhabited by mostly elderly and Russian-speaking people. In order to define the proposal we ran different kinds of analysis that drive some of the design decisions, such as solar and wind analysis, weather conditions, land uses and accessibility analysis.
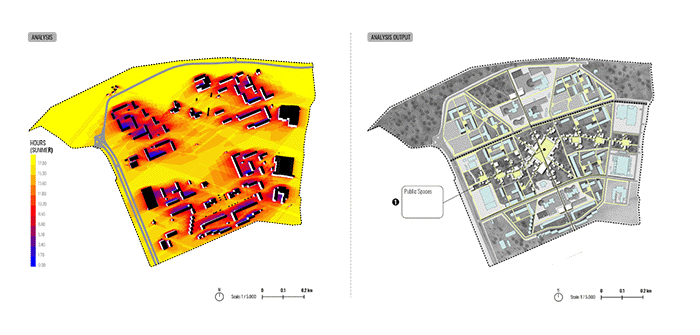
Sun Analysis & Output
From solar analysis we understood the time of sun exposure through winter and summer and how it affects space. The average range of the sun hours in December is 0,30h/day and in June is 9,34h/day. More specifically, we ran an analysis for 2 days, the longest and shortest day of the year, the 22th of June and the 21st of December respectively to understand better the areas that get more sun so that we can implement them in our design proposal. We use this information to define the location and the orientation of the public spaces to take advantage of solar radiation during the seasons.
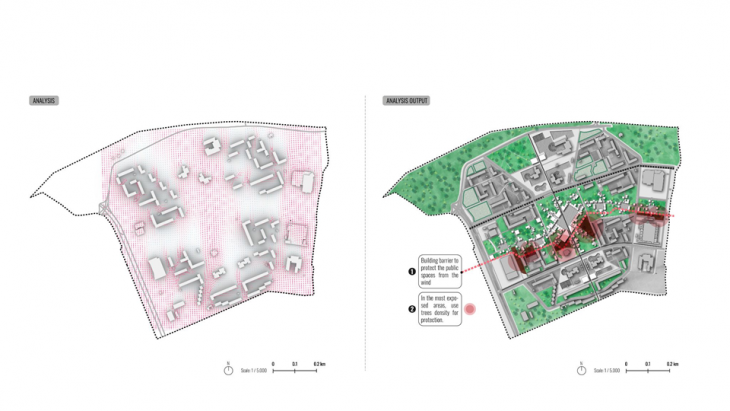
We used the wind analysis to understand where we need to protect the public space from the wind. During the year, wind comes mostly from the south and the average speed varies throughout the year. The windier part of the year lasts for 5.7 months, from September 19 to March 10, with average wind speeds of more than 13.8 miles per hour. The calmer time of year lasts for 6.3 months from March 10 to September 19. Through this analysis we were able to locate some strategic points to add different elements as a barrier from the wind. These elements can be different buildings, different trees, forest areas etc.
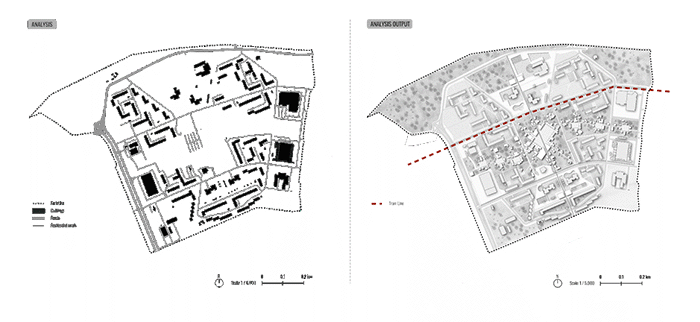
Mobility Analysis & Output
By understanding the current mobility model we concluded that the public infrastructure is not enough. As a consequence there are a lot of parking spaces in the current environment and of course a significant amount of cars. Thus, we propose a tram line in order to change the mobility model from private to public between the neighborhoods.
In the actual situation current road infrastructure is invading the culture areas and the central space with no structure hierarchy and dead end roads. To solve this issue we removed the roads inside the courtyards and created 3 closed circles without dead ends. To access the residential areas in case of need, service roads of one direction were created connecting them.
Regarding the pedestrians and bicycles, currently, only one bike lane exists that runs outside of the mikro-rayon and the pedestrian paths are not sufficiently connecting the areas and the buildings, and consequently, people don’t use the courtyards as a space of interaction. So we propose new bike paths for the inclusion axis as well as in the south part.
For the pedestrians, we propose continuous pedestrian paths by making perforations in the ground floors of the existing buildings in order to ensure connectivity, transversality and continuity.
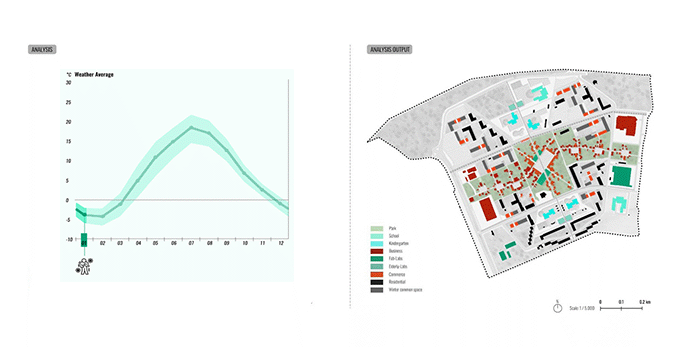
Weather Analysis & Output
Regarding the climate, since Estonia is located in northern Europe, it has a lot of low temperatures throughout the year. We concluded that the maximum temperature of Tallinn is around 21°C throughout the year, meaning that especially during the winter people are not tempted to stay in outdoor public spaces. After we understood the climate and how this affects the space we concluded that it is very important for this area to have common winter spaces in the ground floors of the buildings where the community activities can take place.
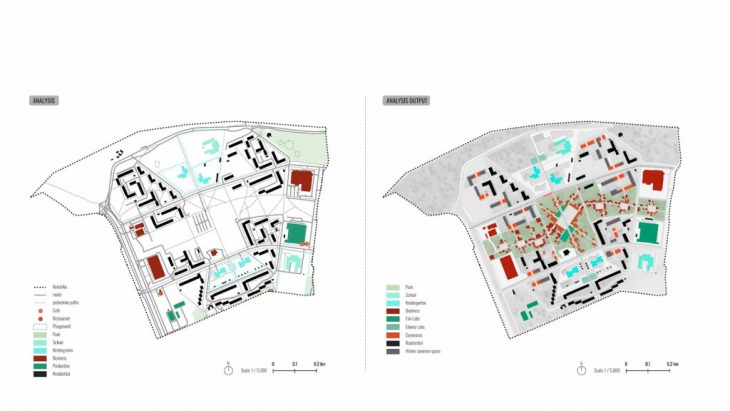
LandUse Analysis & Output
Finally, after we studied the current program we wanted to integrate it into the LABsnamae system but also provide new uses, that were not there that we understand are necessary for our area. In addition, in our area the development is mostly tall. Most of the buildings have heights between 20 to 30m tall and the lack of smaller elements combined with many open spaces leads to an unbalanced vertical development with no sense of human scale in the area. To solve this we regulated the heights of our new buildings to not exceed 12m of height.
Chapter 4: Implementation
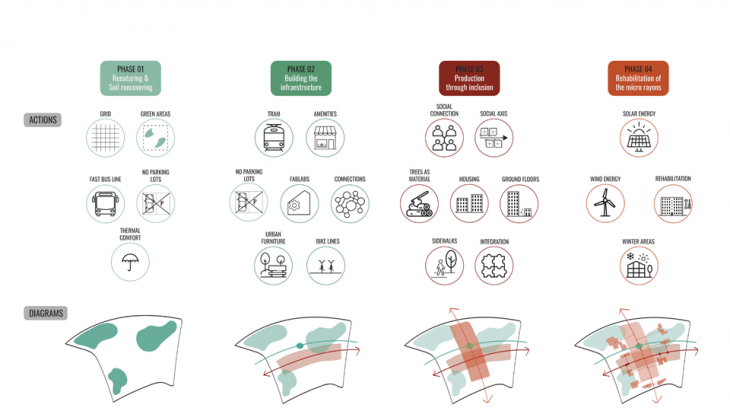
Phases of Labsnamae
We started by identifying our main areas of intervention and implementing our strategies of the 3 axis; mobility, economical and social axis in the spatial dimension. We decided that we need to set up a timeline and divide our interventions into 4 phases. Every phase besides the main actions we are proposing is introducing a new policy that will regulate these actions and will be implemented through our whole timeline.
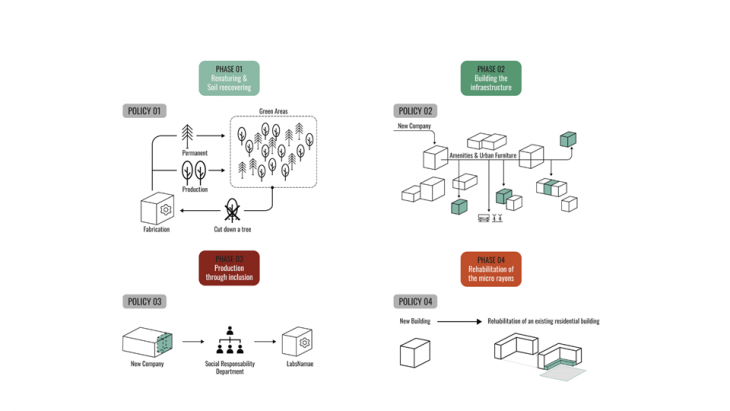
Policies of each phase
Starting from phase 1, the Renaturing we aim to recover the soil through forestation in our area. This will be completed by planting new trees in Kuristiku and at the same time, through our proposed policy that for every tree that is cut, 3 more trees need to be planted, 2 for production and material and 1 for the forestation we will motivate the planting of more trees. Besides that, we want to identify the green areas for growing, replace or remove the parking places, identify how we can protect our area and add a fast bus line in the route of the tram to reduce the use of the car until the tram line is completed.
Moving to phase 2 that is about Building the Infrastructure, we propose to create the 2 axes of our proposal, the mobility and the economical. In order to do so, we need to locate the tram line and the tram stop, locate the main FabLabs as nodes and connect these new nodes with the existing educational buildings. Finally, we introduce a new policy that every new company that comes to LABsnamae, should create amenities and urban furniture for public spaces through our main FabLabs in order to accelerate the construction of public equipment and elements.
Phase 3 focuses more on the Production through inclusion and the connection of the community. Through this phase we will continue developing the social axis, and we want to start creating the social Elderly Labs that will connect the different generations. The companies that are already established and the new ones coming should create programs for bringing closer children and elderly through a social responsibility department that takes care of Labsnamäe project. Finally, using the trees planted through phase 1 we aim to rehabilitate the sidewalks, activate the ground floors with new areas and start creating new residential buildings to attract more young people in the area.
Our last phase is about the total rehabilitation of the mikro-rayon. By rehabilitating the old buildings, recovering the public spaces and transforming the ground floors of the area to winter public spaces we create a new landscape of the mikro-rayon. At the same time, we propose that for every new residential building, it is necessary to rehabilitate the public spaces in order to be inhabited again and be more energy efficient. Meanwhile, the use of solar panels and renewable energy sources will provide Kuristiku a more sustainable future.
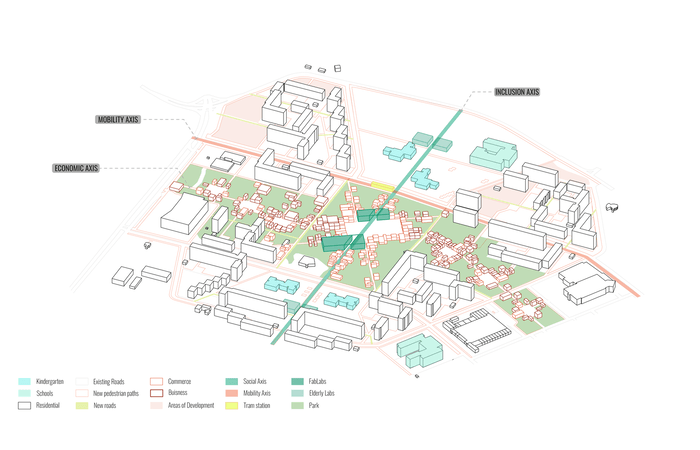
Program of Labsnamae
Conclusion
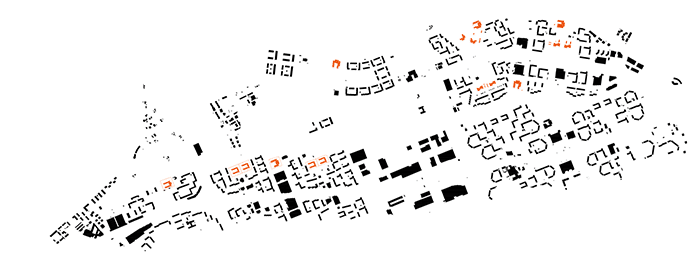
LABsnamae
Our project Labsnamae aims to create a circular community in Lasnamae through the ideas of Industry 4.0, FabLabs and Circular economy. Besides the material aspect of our circularity we imagine a knowledge exchange between generations and people. Through Labsnamäe, Lasnamäe will be the place that everyone wants to be!
Welcome to the new economic and living system of Tallinn!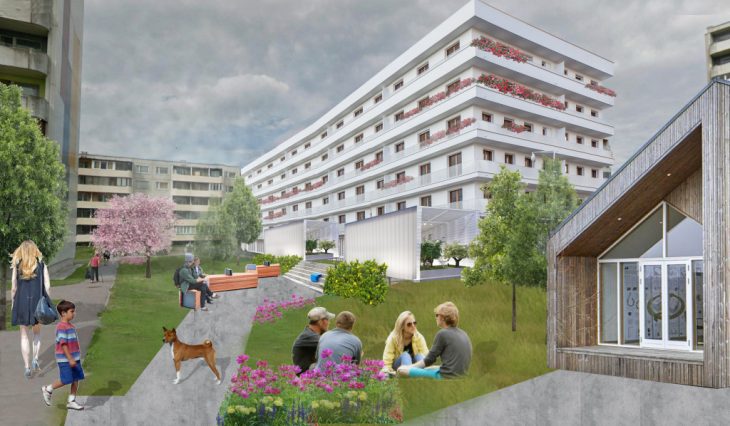
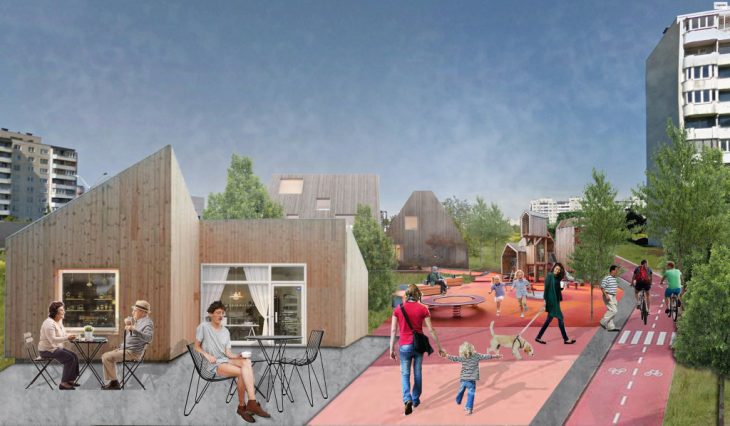
Labsnamäe | The building of a promise is a project of IAAC, Institute of Advanced Architecture of Catalonia developed at Master in City and Technology in 2020/21 by students: Adriana Aguirre Such, Iñigo Esteban Marina, Marta Maria Galdys, Sinay Co?kun and Stefania-Maria Kousoula and faculty: Andy Bow, Bruno Moser and Laura Narvaez Zertuche