JADE ECO PARK | FORM AND FUNCTION FOLLOW CLIMATE
PHILLIPE RAHM
Bauten-Architek-Turbalor Schweiz:interview 2010
The formula derives from two or three projects from 2005, in which architect investigated the interrelation of humidity levels, temperature, air circulation and architectural space. Human activities contribute to progressively raising the level of humidity in the air around it. Consequently, spatial organisation must be designed in the light of different activities, in accordance with various data on the interior climate. Such data are important when air renewal is controlled by the double-flux heat exchange stipulated by the new environmental norms. Normally, the architect organizes his plan to suit the proposed functions of a space and introduces a ventilation system only later. He reversed the proposition of introducing a ventilation system later part of project, in such a way that form and function would follow the climate. In consequence, spaces would no longer be organised in accordance with functional principles but in terms of ventilation.
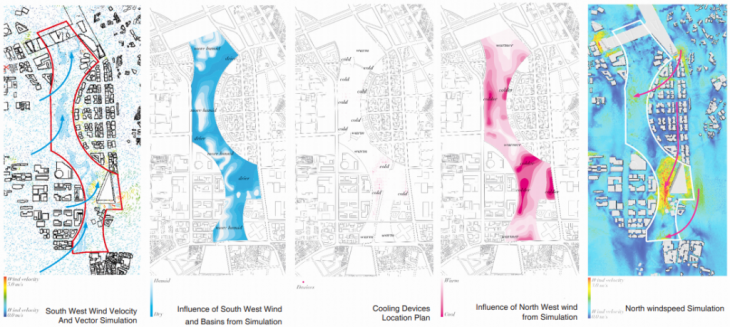
PROJECT DESCRIPTION
The project consists in the landscape and architectural design for a new park on the site of the old airport of Taichung, with leisure, sport, family and tourist activities. The project is divided in several interventions that create exterior spaces where the excesses of the subtropical warm and humid climate of Taichung are lessened. Beginning with the existing climatic conditions as a point of departure, three gradation climatic maps have been defined following the results of three computational fluid dynamics simulations (CDF). The result is a diversity of micro-climates and a multitude of different experiences in different areas of the park that could freely occupy depending the hour of the days or the month in the year. The climate devices are classified in three categories: the cooling devices, the drying devices, the de-polluting devices.
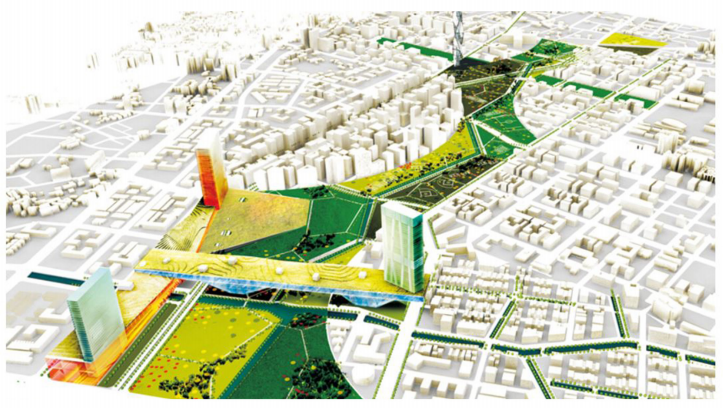
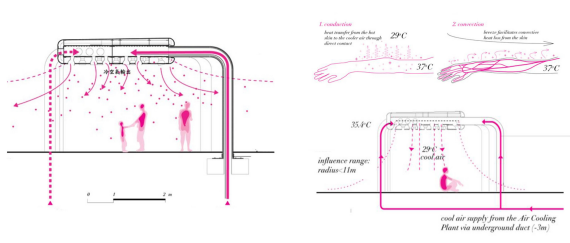
Architecture is a thermodynamic mediation between the macroscopic and the microscopic, between the body and space, between the visible and the invisible.
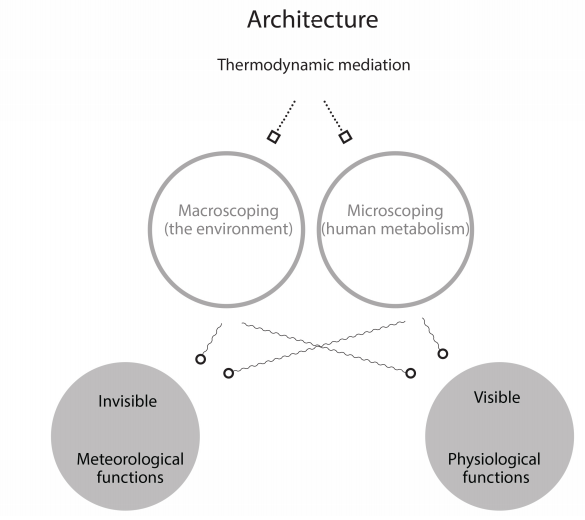
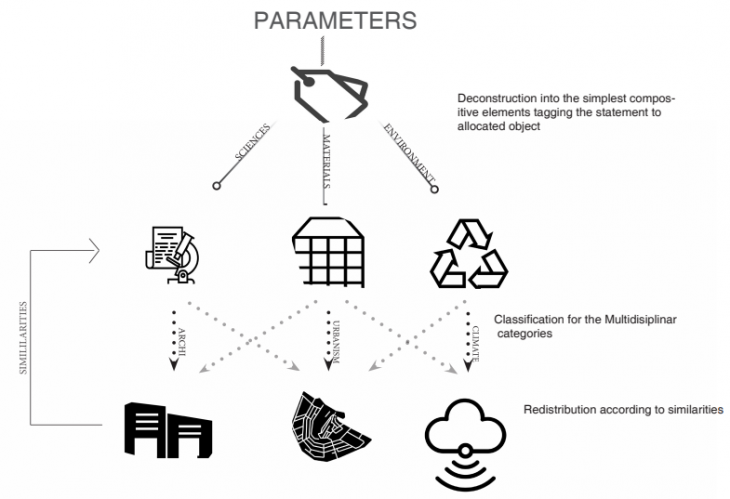
TIME FIELD
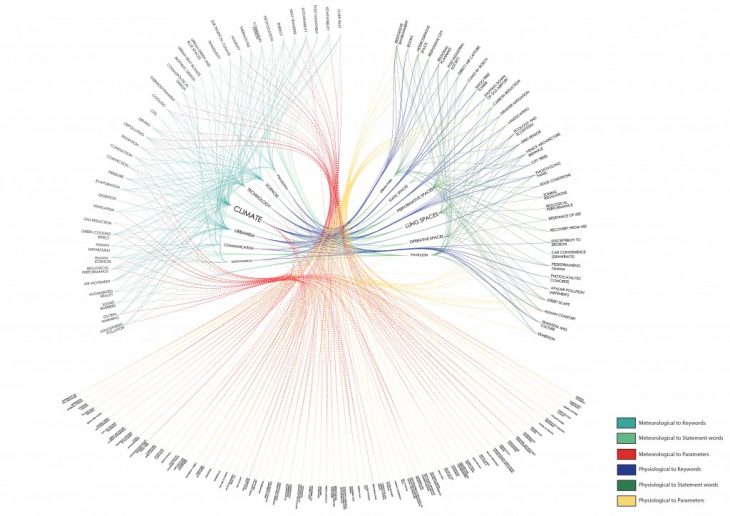
CONCLUSION
Eco Jade Park demonstrate a comprehensive engagement with environmental conditions and phenomena, using technology to enhance design processes and the performance of constructed spaces and systems. Importantly these design approaches introduce a new aesthetic into the design of open space, merging the artificial with the natural as reflected in Rahm’s climatic devices and the iconic Supertrees. Rahm sees no difference between trees and machines, and is comfortable with the interaction between the natural and artificial, such as the potentially surreal experience of the park visitor uncovering a strange machine within a wild forest. While some critics might react to the insertion of technology into what they perceive as a ‘natural landscape,’ we argue that the future of the twenty-first century urban park in the megaurbanism of the Asian city lies at the very intersection of biological and technological performance.
Timefields // Jade Eco Park is a project of IAAC, Institute for Advanced Architecture of Catalonia developed at the Master in Advanced Architecture in 2018/19.