After Gaudi: From Computation to Composition
MANIFESTO
Melbourne is known for its considerable range of weather during a single day, which is why it is locally known as the the “four seasons city”.
Our project will be a summer pavilion located in Grollo Equiset Garden at the National Gallery of Victoria. The meteorological conditions of the city give initial clues on how, where and why we use Gaudi’s hyperboloids to tackle the “four seasons city”, and propose an optimal gathering space that captures the sun and wind when needed and creates a phenomenological space of shadows, angles and geometries for the visitor to live the pavilion in different forms and scenarios throughout the day.
I. LOCATION
SITE
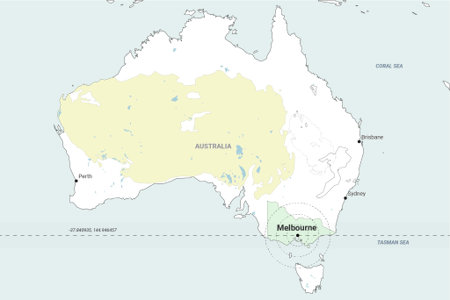
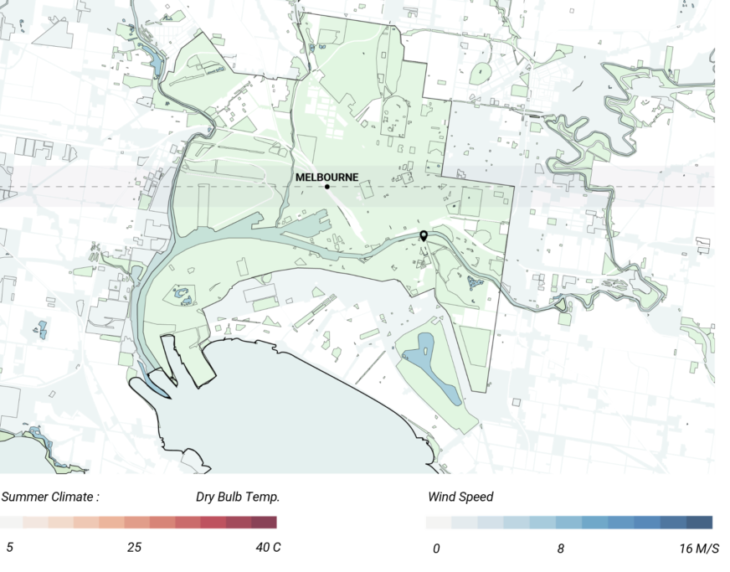
Melbourne, Australia
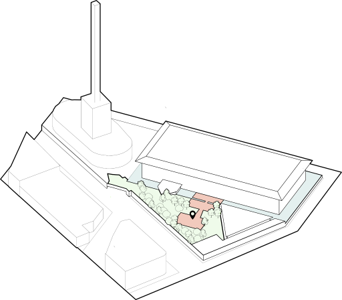
Grollo Equiset Garden at National Gallery of Victoria
ENVIRONMENTAL ANALYSIS
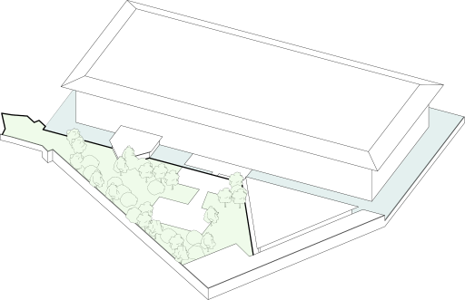
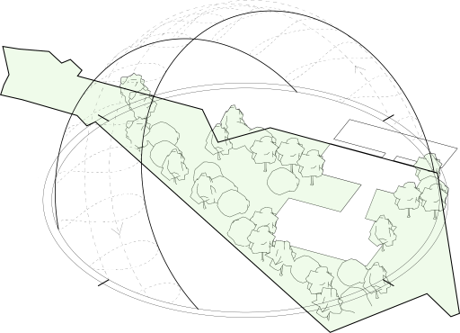
Project Site Sun path
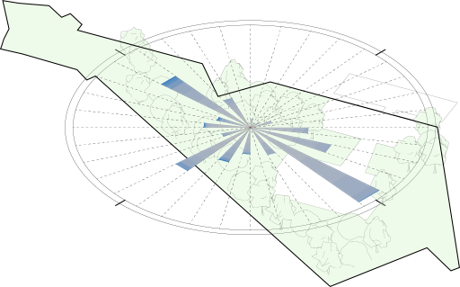

Wind Speed & direction (Nov-April) Radiation Analysis (January 11)
II. DESIGN DEVELOPMENT
FORM FINDING, PAVILION

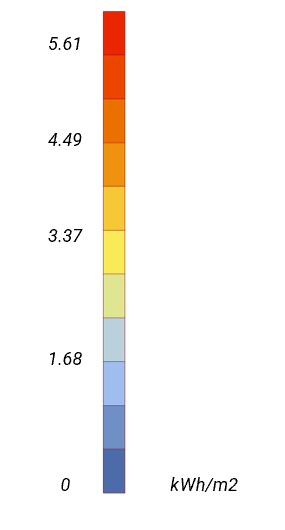
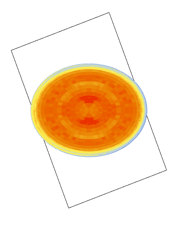

Quadric surface Oriented to minimize radiation Promoting S-E openings
GLOBAL VARIATIONS
Grid Definitions
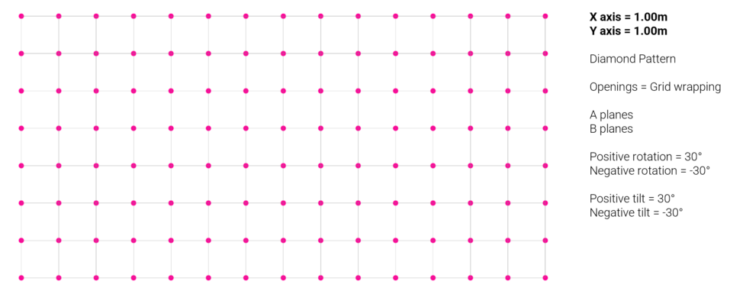
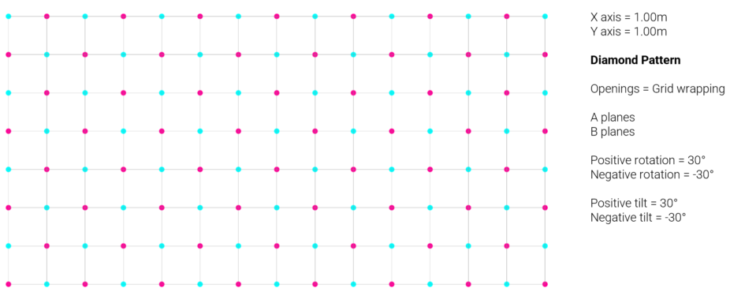
Grid 1 Grid 2
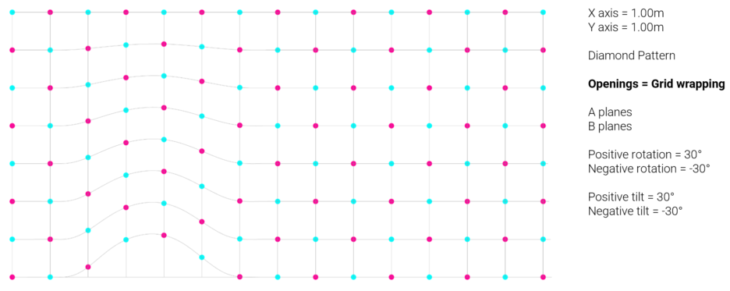
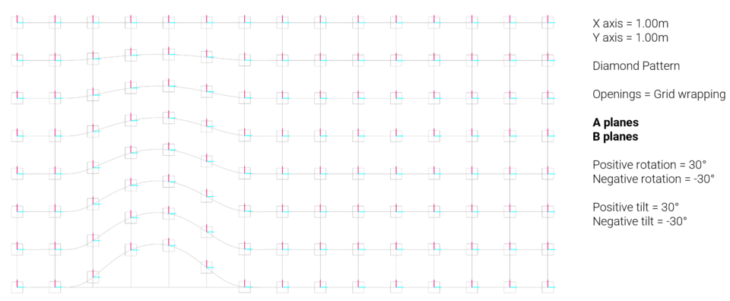
Grid 3 Grid 4
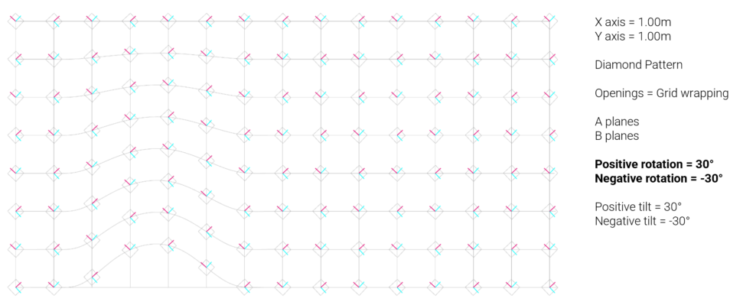

Grid 5 Grid 6
Catalog/ Iterations
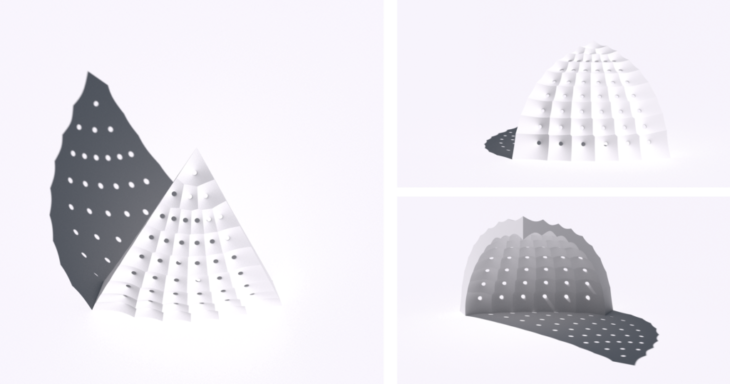
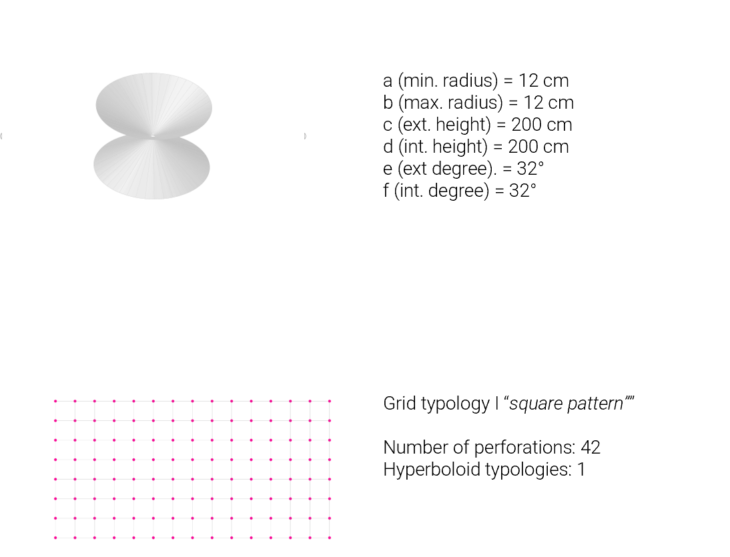
Catalog / iteration 01
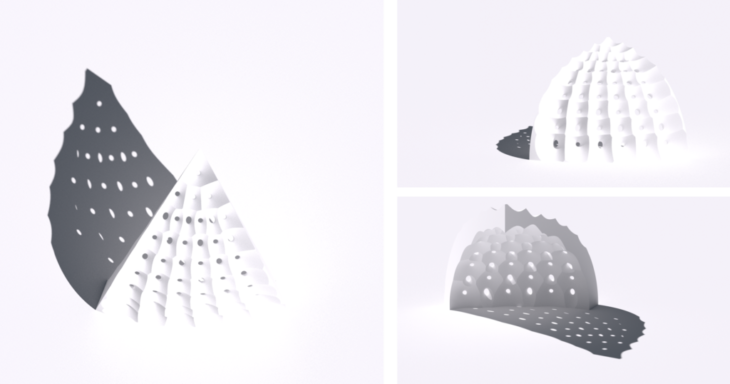
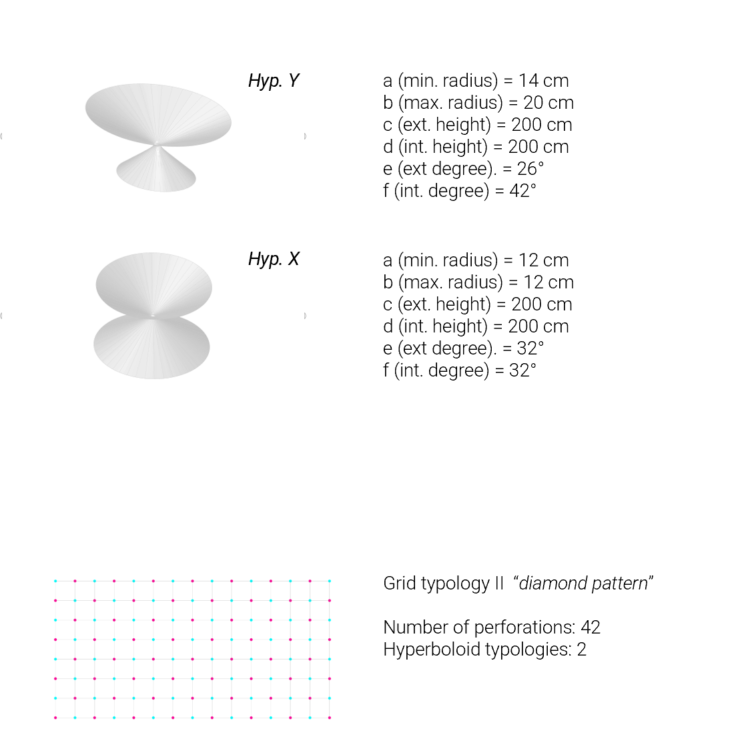
Catalog / iteration 02
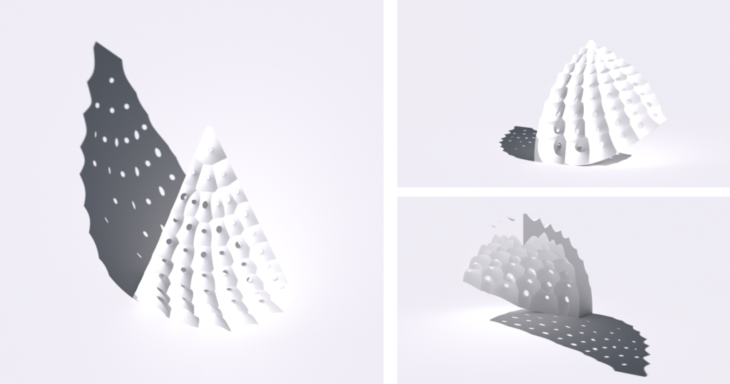
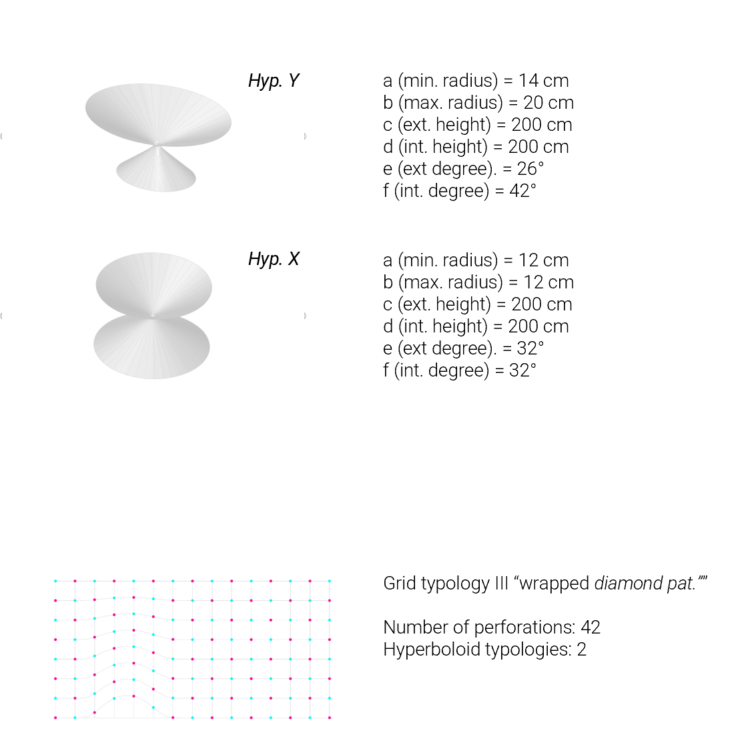
Catalog / iteration 03
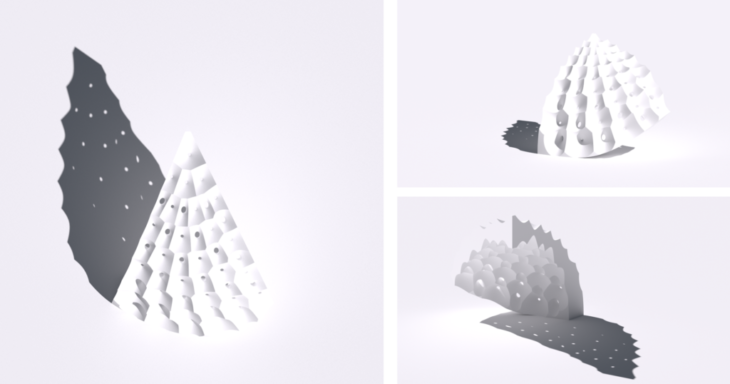
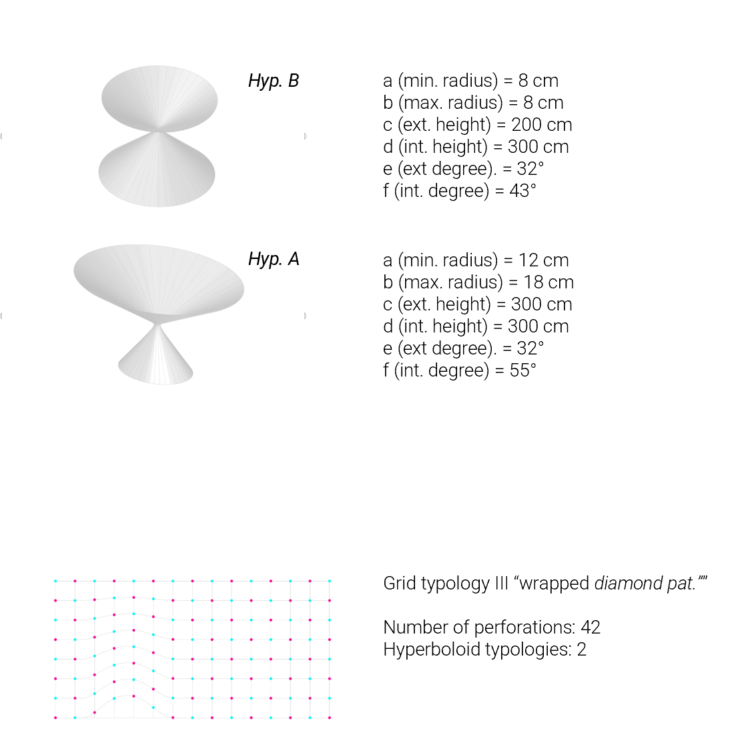
Catalog / iteration 04
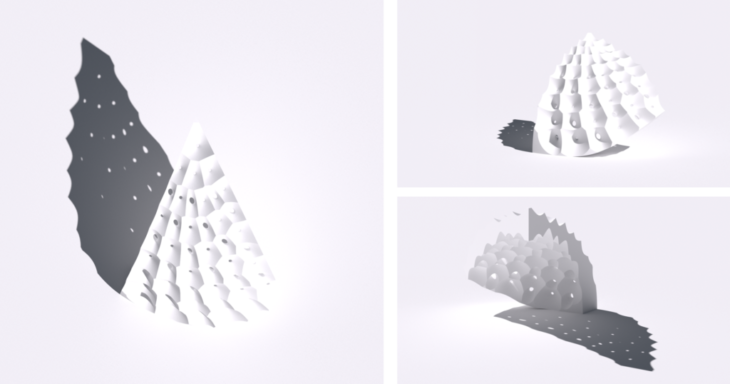
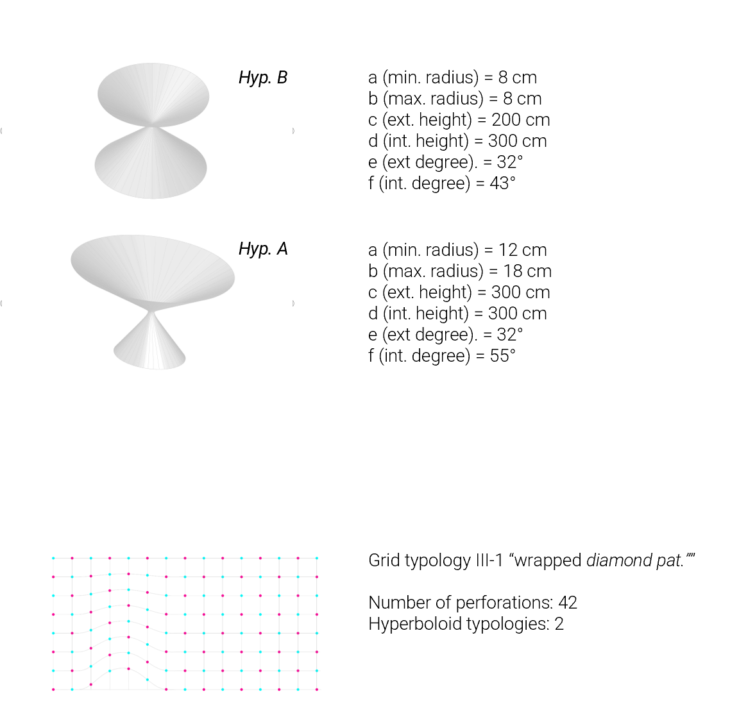
Catalog / iteration 05
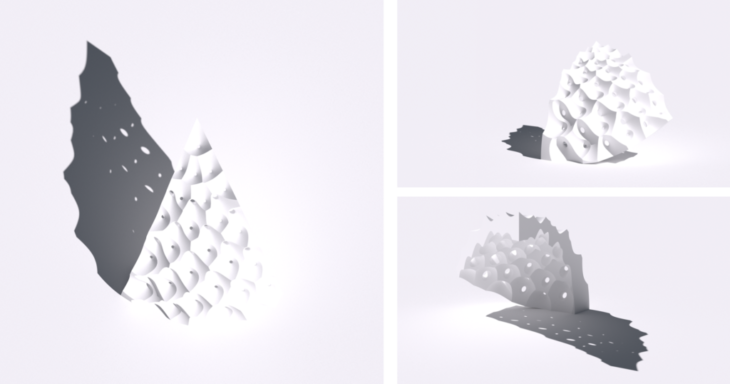
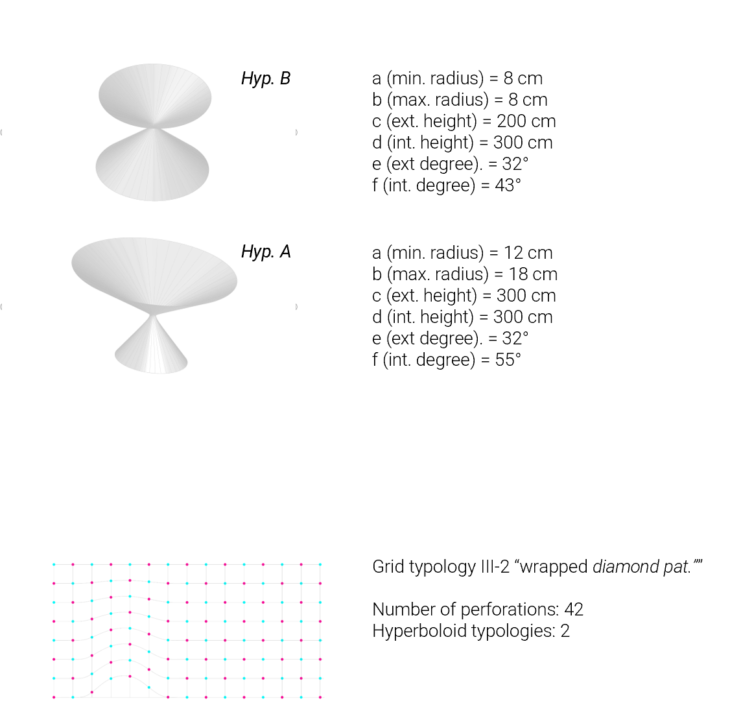
Catalog / iteration 06
Hyperboloid Definitions
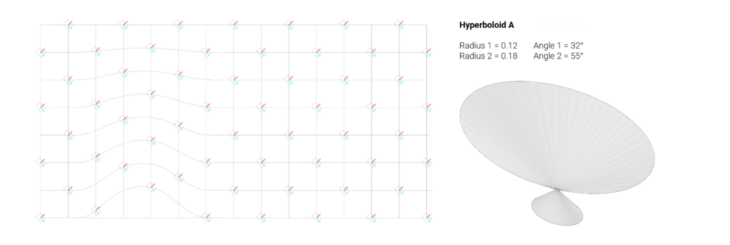

Geometric Placement
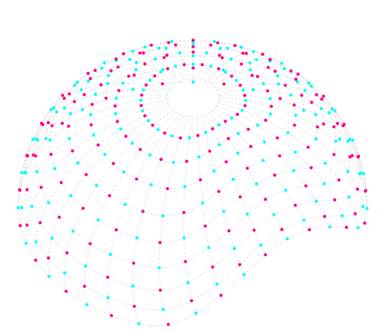
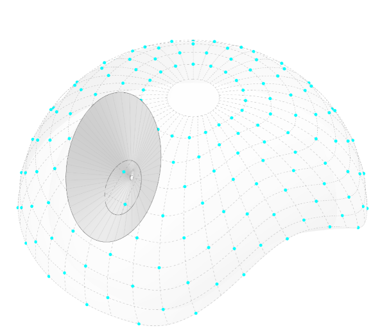
Grid on Surface Place Hyperboloid A
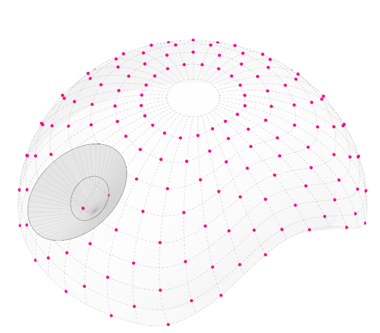
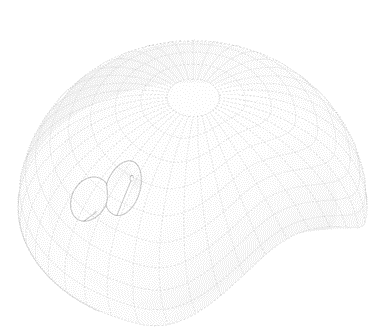
Place Hyperboloid B Perforations
REMBRANDT CATALOG
Catalog / Summary


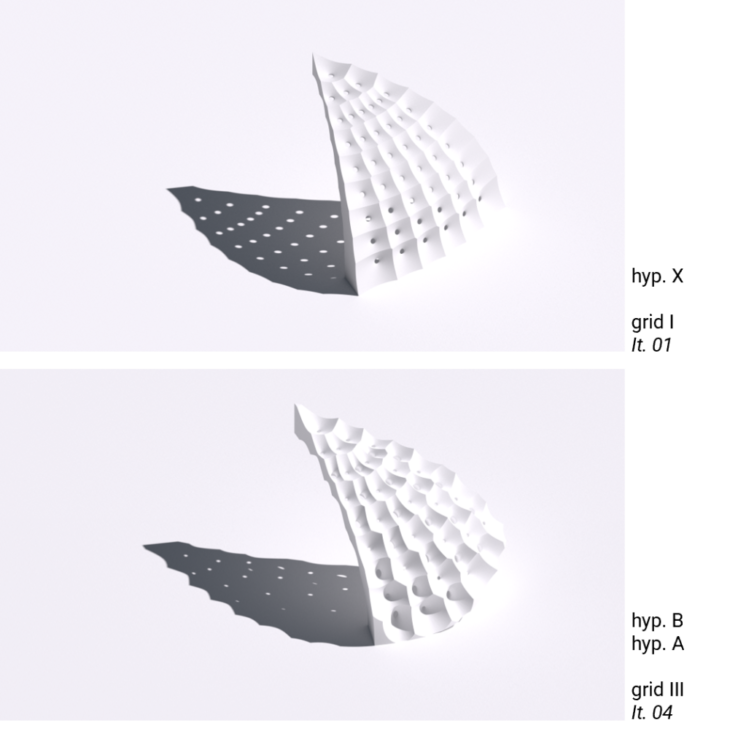
LOCAL VARIATIONS
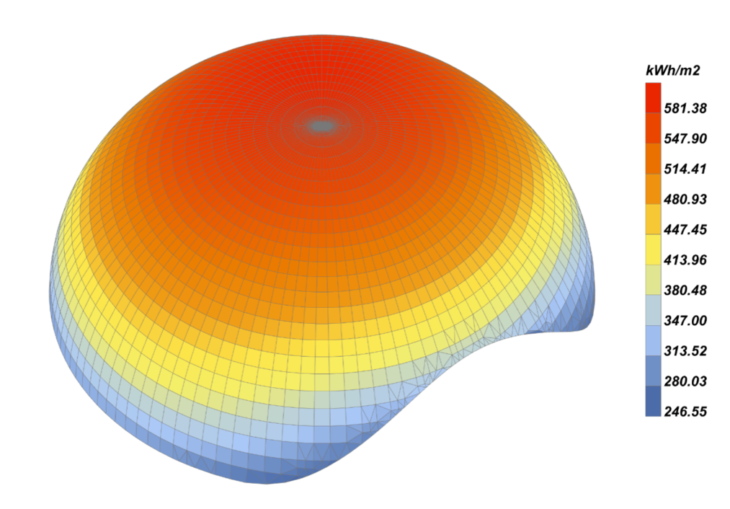
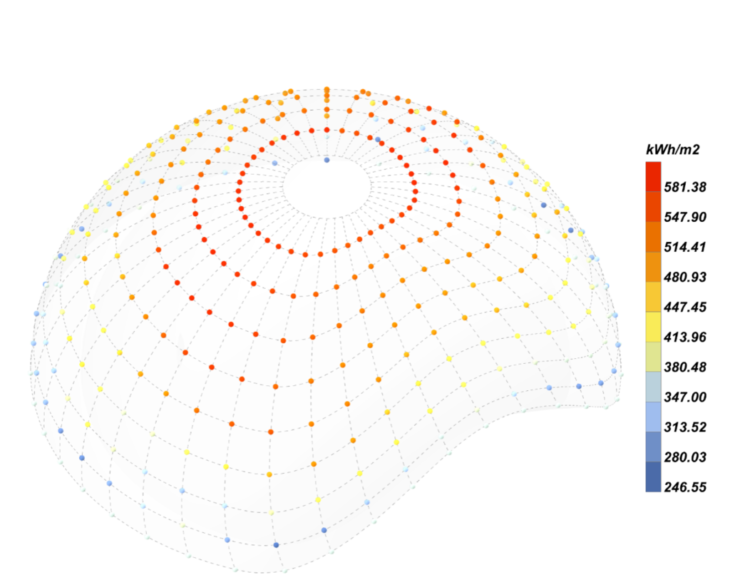
Radiation on Surface Radiation on Planes
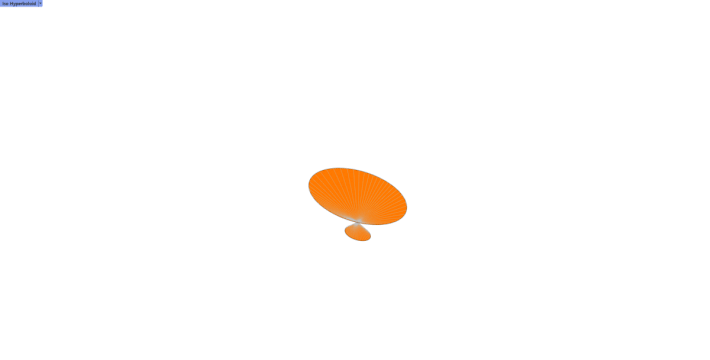
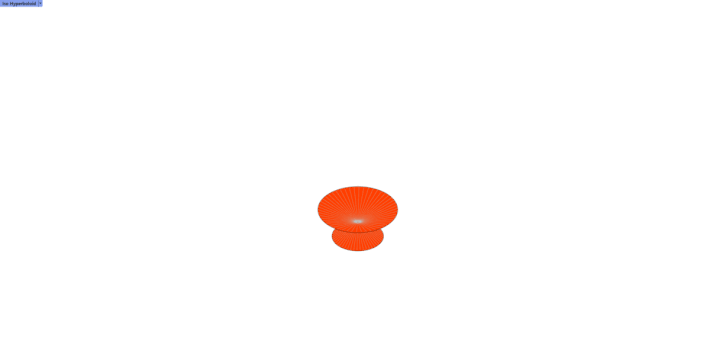
Scale Hyperboloids A Scale Hyperboloids B
SECTIONS
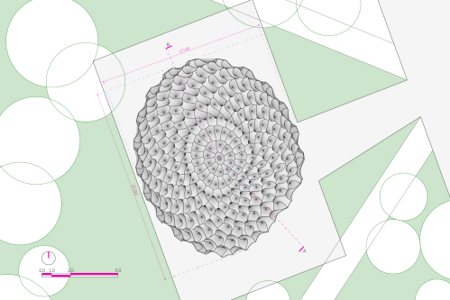
Top View
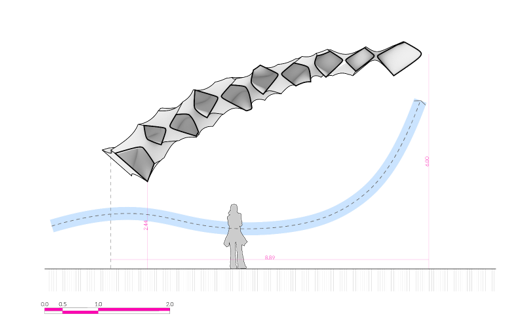
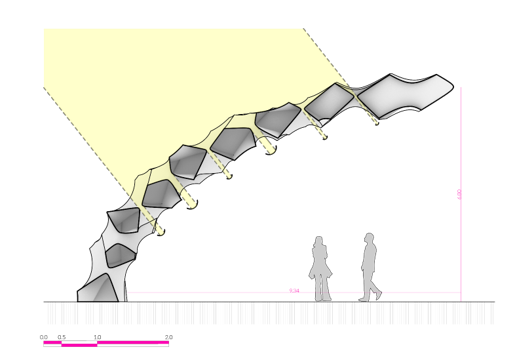
Section A (Predominant Winds from SE) Section B (High Radiation from NW)
ENVIRONMENTAL ANALYSIS
Solar Hours (Jan 11)
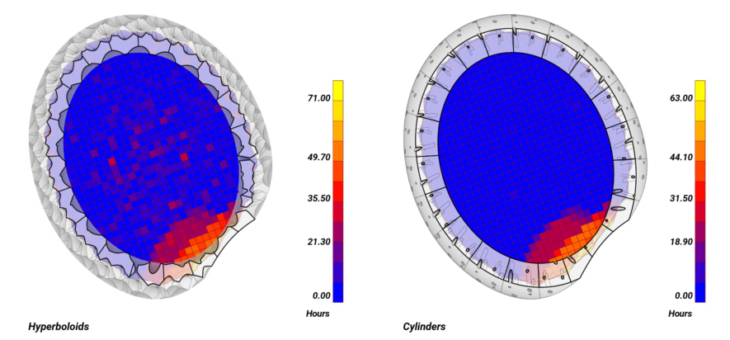
Radiation (January 11, 18:00)
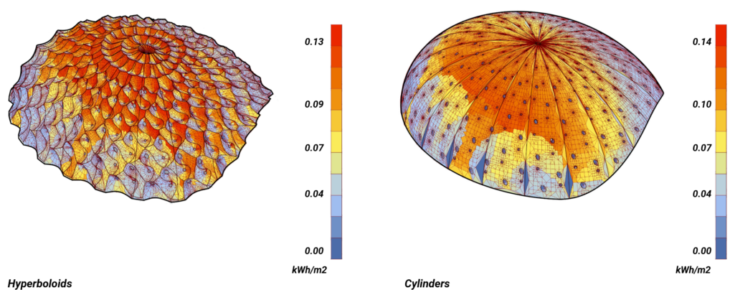
RENDERS
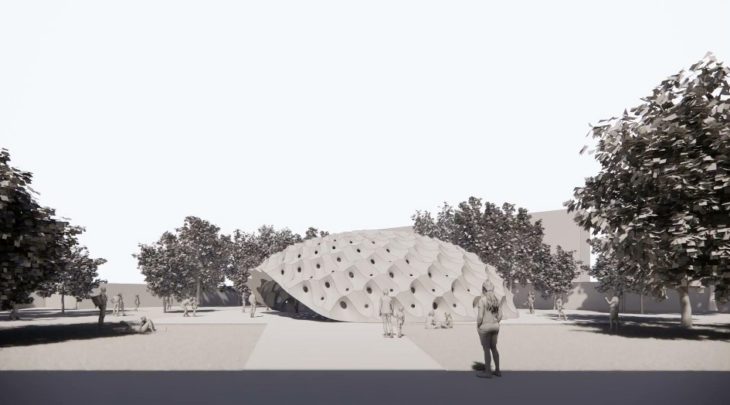
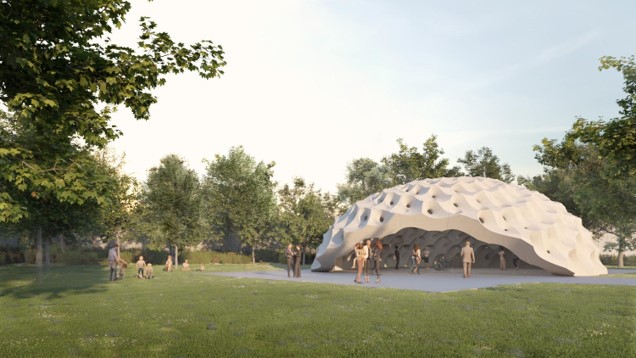
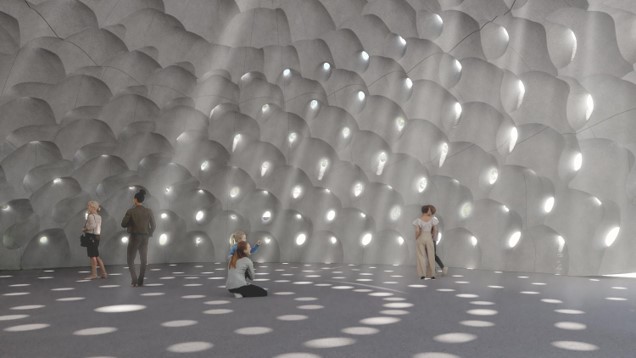
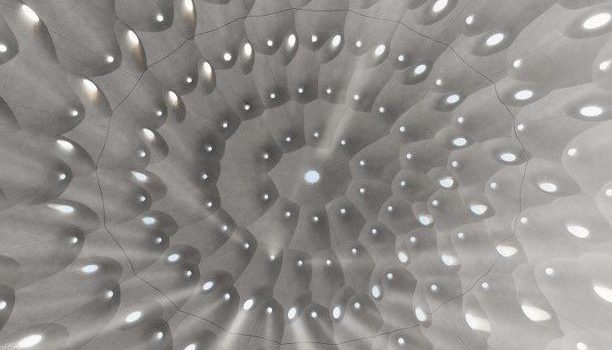
III. WORKSHOP
PROTOYPE
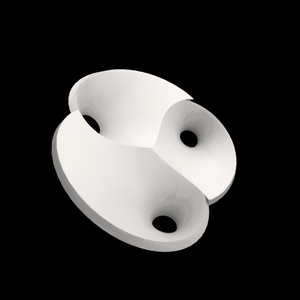
HYPERBOLOID PARAMETERS
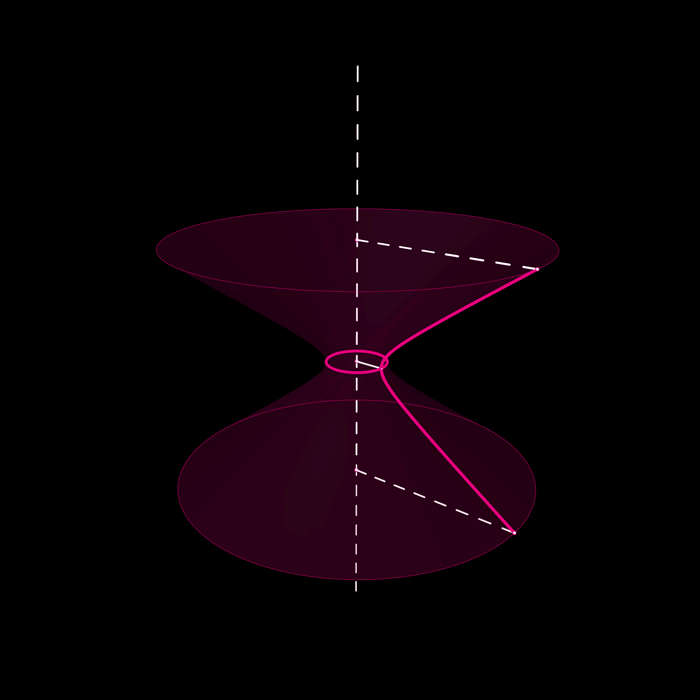

3D PROTOTYPE
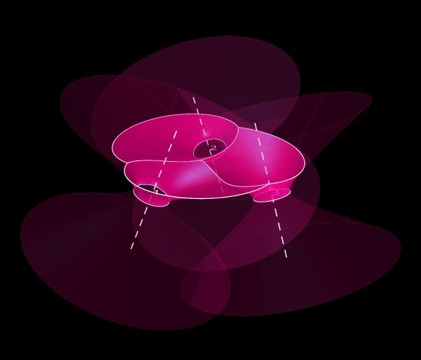

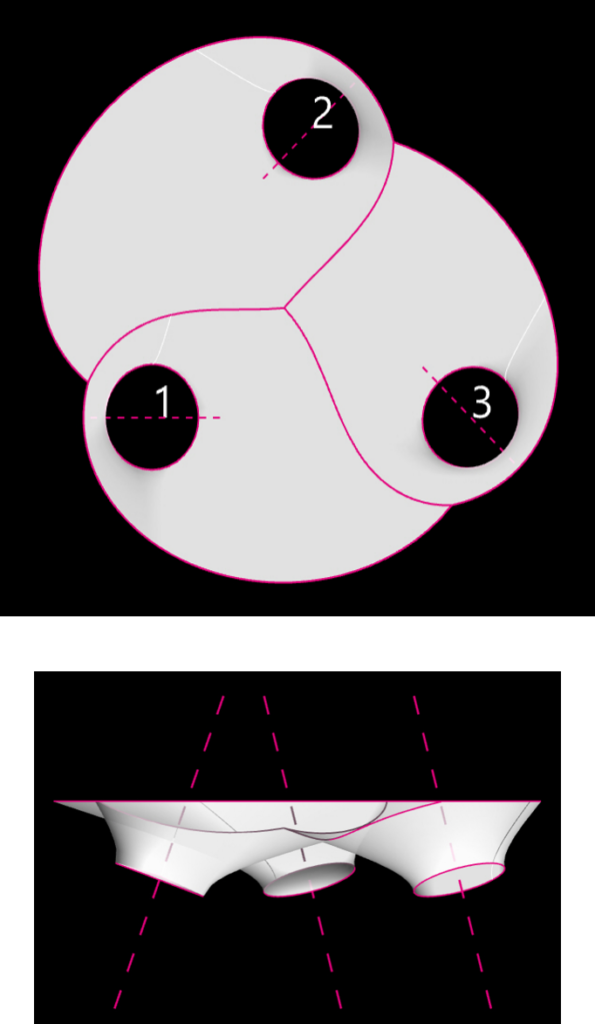

MOLD PROCESS
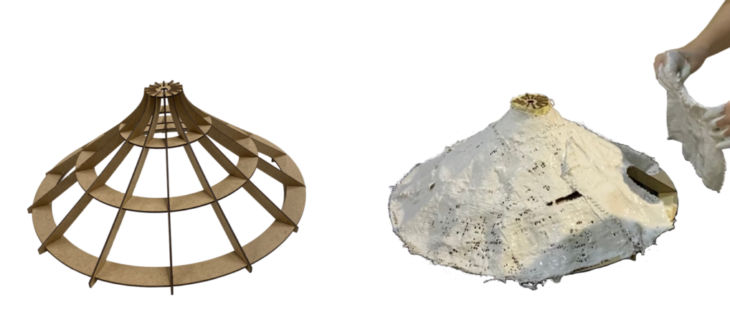
Waffle Structure Covering Waffle Structure
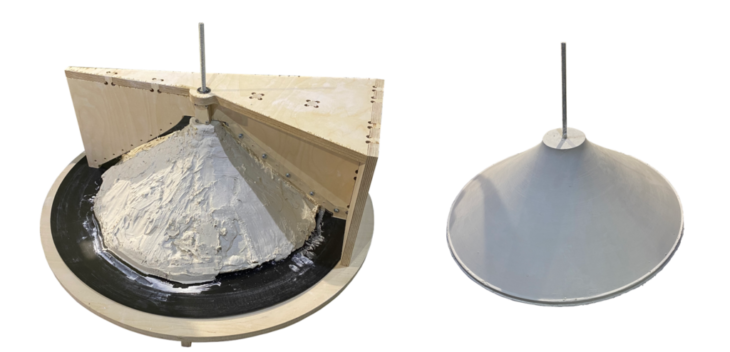
Mold Smoothening Final Mold
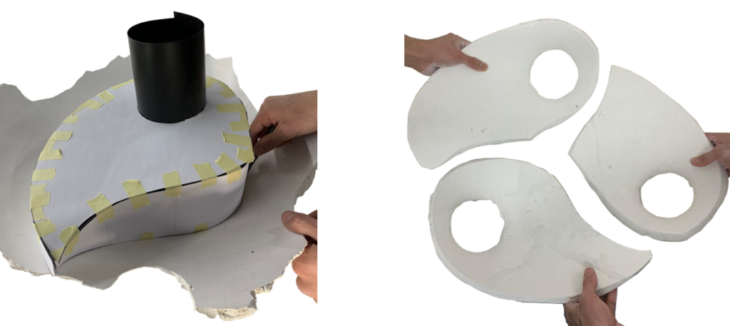
Shape Traced on Hyperboloid Cut Pieces
FINAL PROTOTYPE
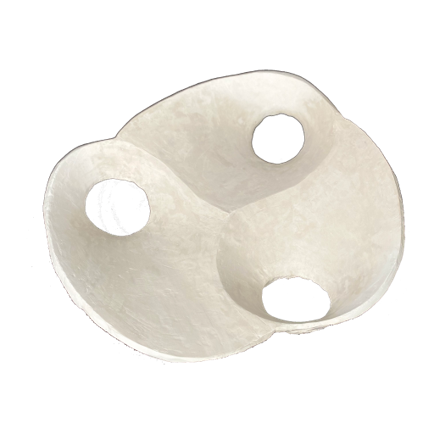
WORKSHOP VIDEOS
(Hyper-G) is a project of IAAC, Institute for Advanced Architecture of Catalonia developed at (Masters in Advanced Architecture) in (2021/2022) by:
Students: Emily Rackstraw, Angelo Desole, Brian Woodtli, Gianmarco Paglierani, Martin Andres Gomes, Oscar Cortes
Faculty: Mark Burry, Rodrigo Aguirre, Ashkan Foroughi