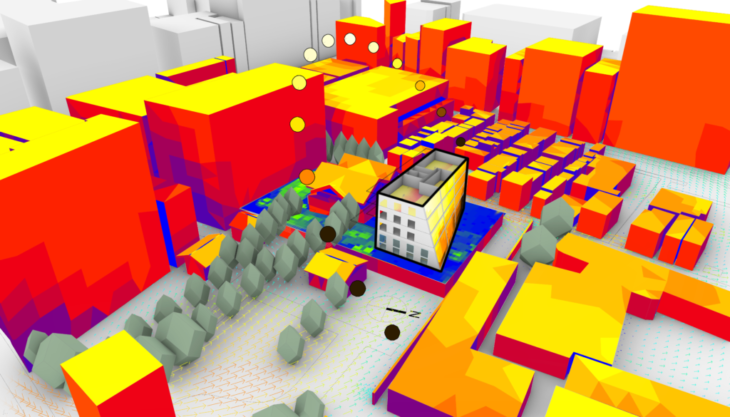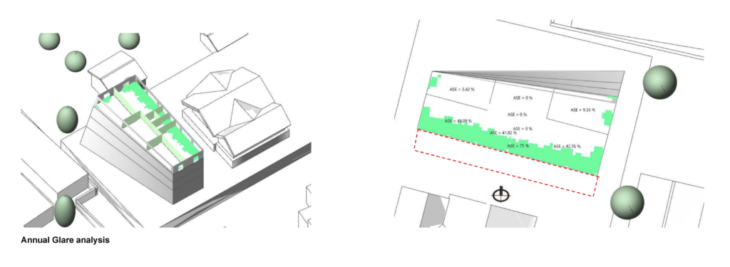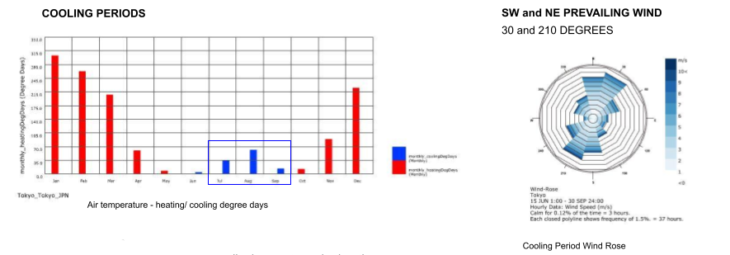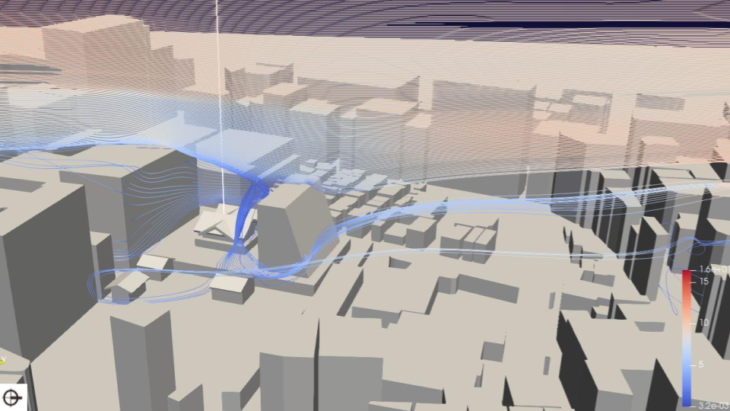ABSTRACT
Japan as a subject of environmental analysis, provides a diverse country for analysis as the fourth largest island country in the world and being an archipelago over 3,000 km along East Asia’s Pacific coast. As a result, the climate varies from humid subtropical in the south and humid continental in the north. The project looks at the placement of a culture center in the middle of Tokyo to improve the environmental performance of such as building according to its program, location and users.
LOCATION
The project is located in the city of Tokyo, Japan, one of the largest metropolitan areas in the world. Located South east in the country it experiences all four seasons distinctively.
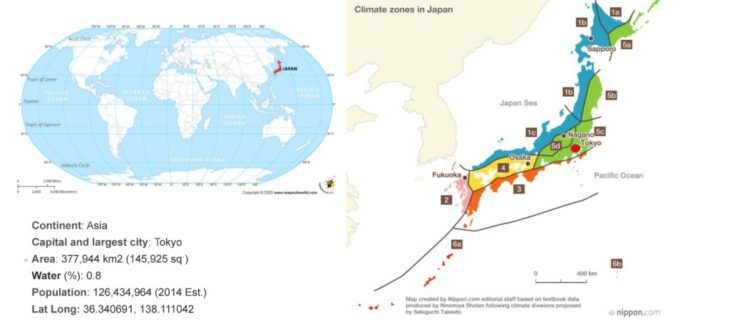
SITE CHARACTERISTICS
The site is shielded from the main roads by tall commercial buildings and elevated on a podium above a carpark. Adjacent to a shrine and opposite 200 miniature bars, it is a very active site. Locally the site is characterized by low-rise cultural buildings, parks and public spaces.
Golden gai (golden town) is the district opposite the selected site which “Composed of a network of six narrow alleys, connected be even narrower passageways, which are about wide enough for a single person to pass through”. Adjacent to the site is a historic shrine with many visitors and annual festivals in front of the shrine and in the opposite park.

CLIMATE ANALYSIS
The distinct hot and cold periods in Tokyo are clearly observed between June and September and December and March.
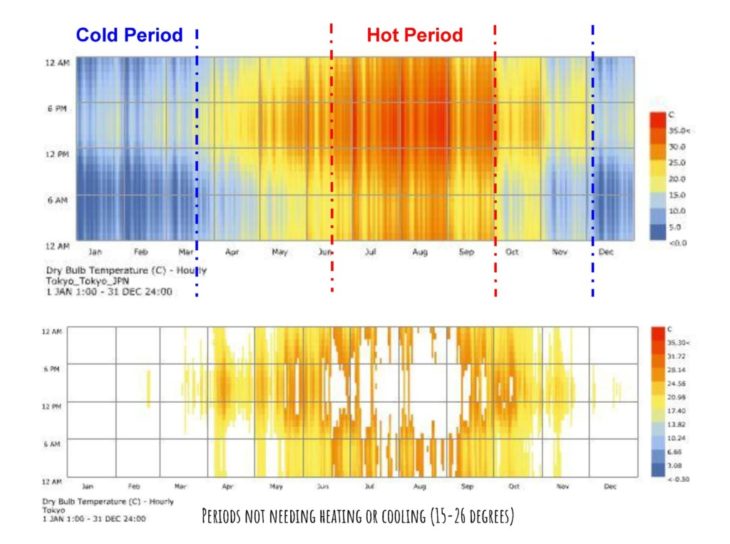
May, June, September and October primarily require no heating or cooling over a 24 hour period (approx. 1/3 of the year)
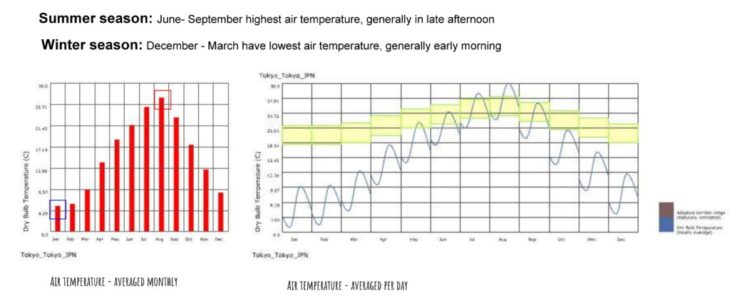
With mid-August with late after noon have the highest temperatures with mid january and early morning have the lowest temperatures.
PROGRAM
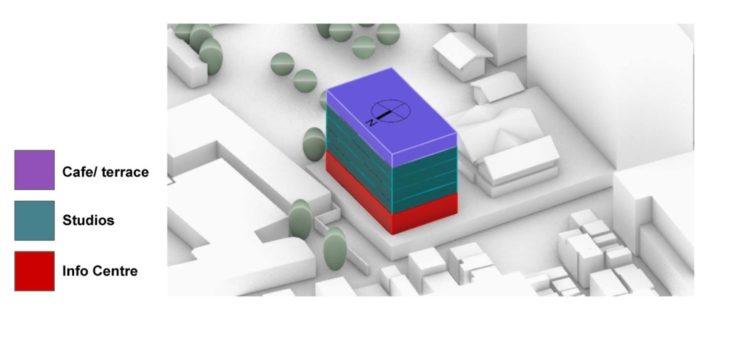
The chosen basic program provides a info center and public studios for the majority of the floors.
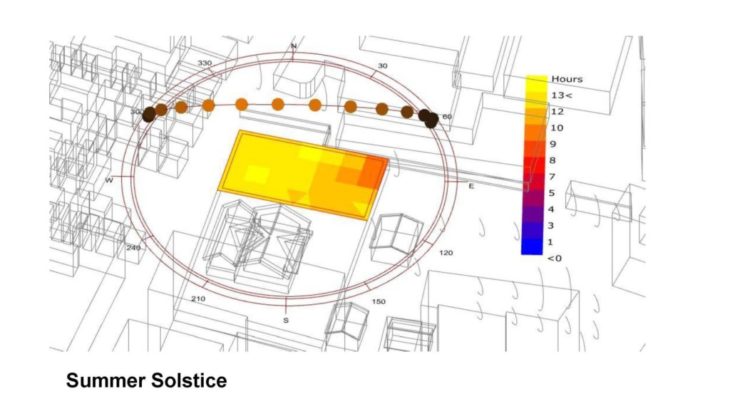
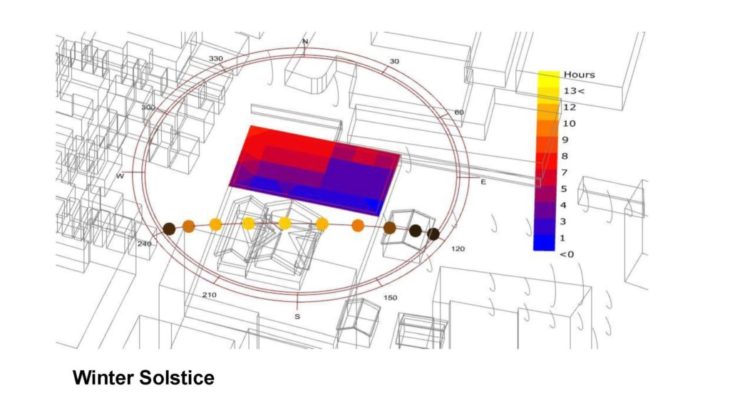
And With the site openly exposed to the sun there is good potential for optimizing solar radiation, while in the summer it will need to be mitigated.
- No strong overshadowing on site
- Strongly exposed
- In summer up to 13 hours a day of sunlight
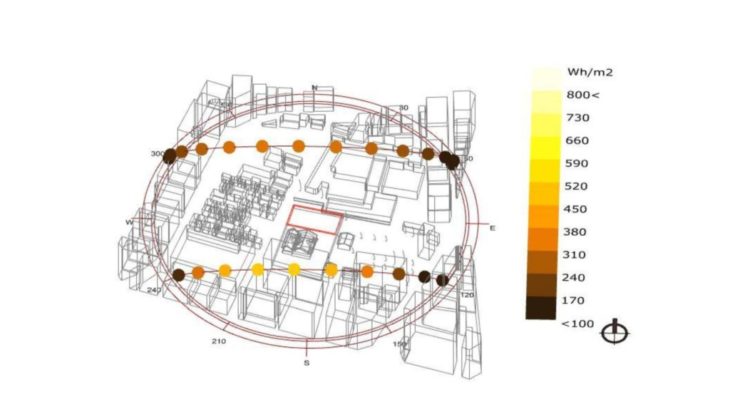
MASSING AND DAYLIGHTING STUDIES
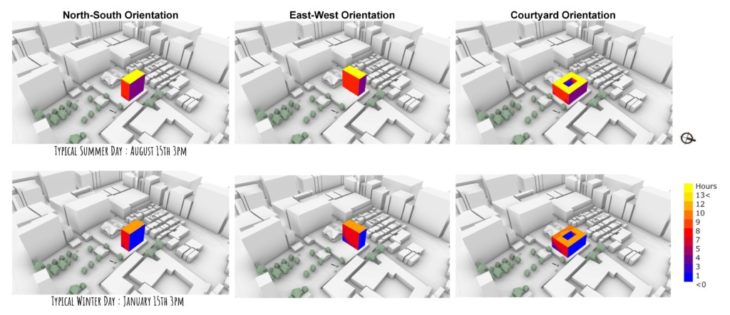
Based on initial massing studies, a narrow plan and east-west orientation would provided most sunlight hours, however the main Studio spaces would ideally need consistent, gently sunlight.
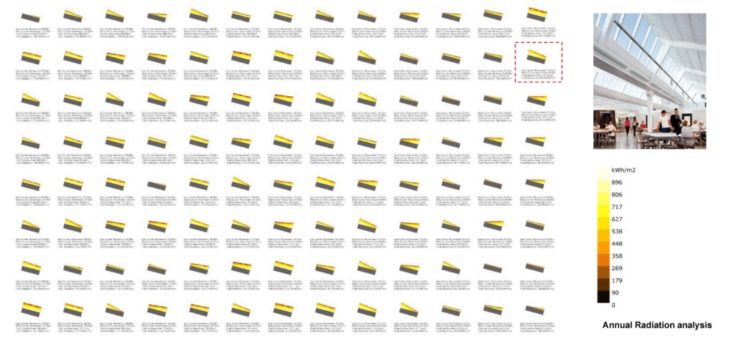
Optimization studies where undertaken to find the best North façade orientation to maximize the gentle northern light during opening hours of 9 to 5.
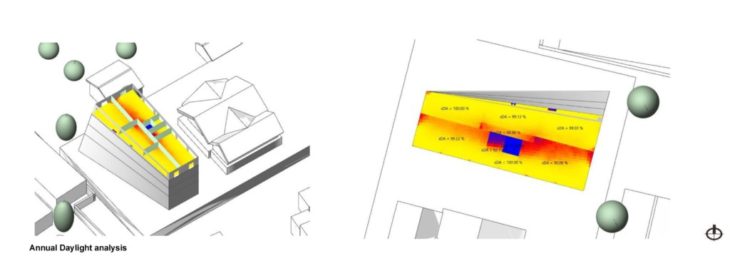
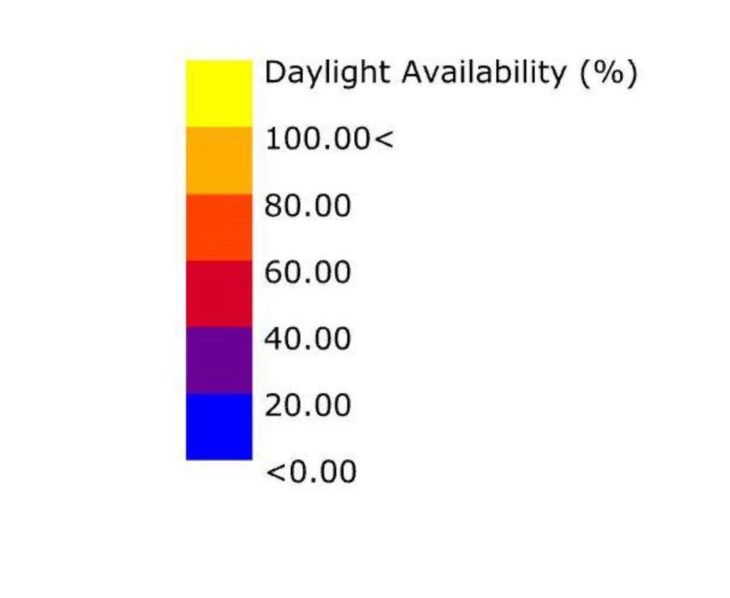
With this orientation and narrow plan there is a good daylight availability throughout the year. Apart from the core and the central eastern wall, most areas receive over 99% daylight throughout the year. More glazing on the east façade would allow having daylight availability in the East.
The opposite problem of too much glare on the South facades as shown here will be mitigated by addition of shading for the external light shelves. As expected South has all the glare and North does not. With the Studio/workshops placed at the Northern façade this is ideal for working long hours. The South façade has galleries and exhibitions located with visitors staying only a short time so glare is less or a problem.

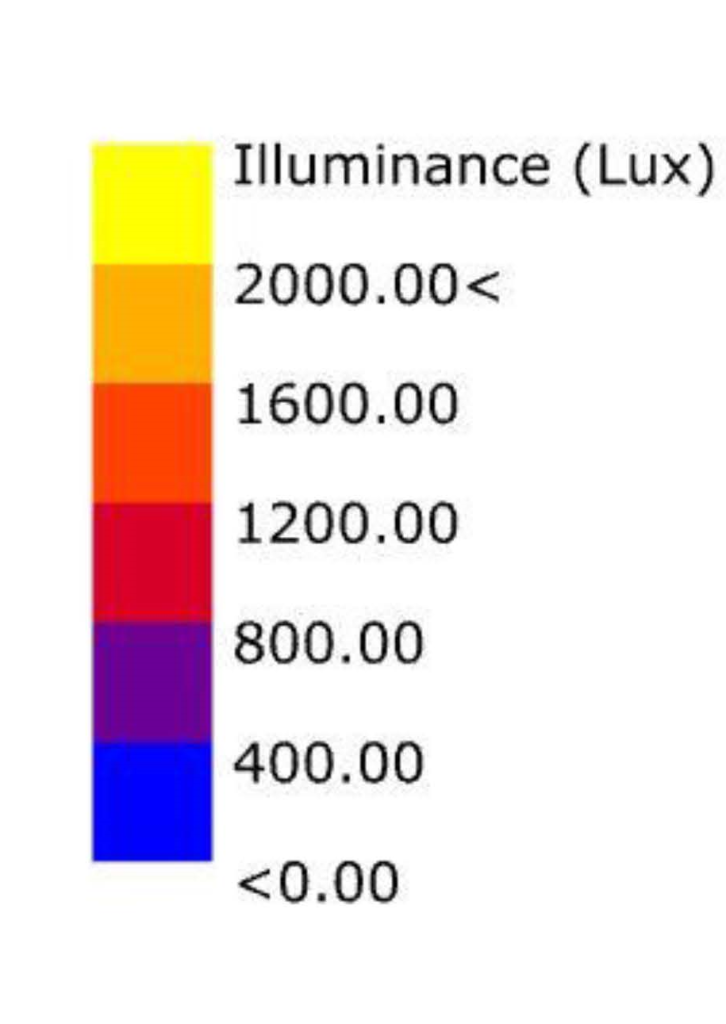
However when analyzing a typical floor in the winter months, we observed that an larger open plan strategy utilizing light shelves from the South would improve interior lighting conditions, rather than having many partitions and shown here. At peak winter it is expected that in early afternoon the North façade received little illuminance, although in the morning it still receives a fair amount of illuminance. The main objective here would be to Maximize Daylight in winter for northern façade.
CFD ANALYSIS
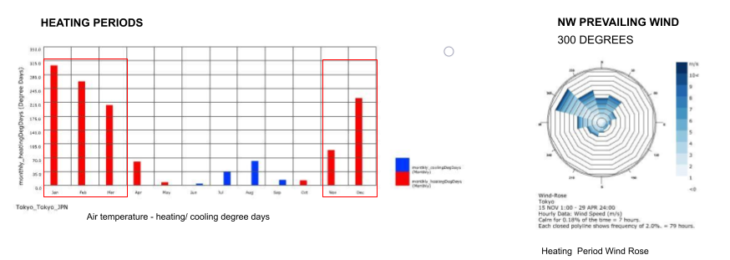
And for the winter the NW winds will need to be blocked to improve outdoor comfort. For the heating period of November to March, it is evident that there is a prevailing NW wind during this season and therefore it would be beneficial to block the winds from this direction to reduce wind chill.
For the three hottest months have a SW and NE prevailing wind which will be used for outdoor cooling in the summer. May, June, September, October generally does not require heating or cooling. For the cooling period of July to September, it is evident that there is a prevailing SW and NE wind which could be used for passive cooling when temperatures are below 26 degrees.
It was observed that winds are particularly accelerated from the South West direction and onto the site.

CFD analysis was undertaken in all 8 directions for both the ground and podium level to identify potential wind problems.
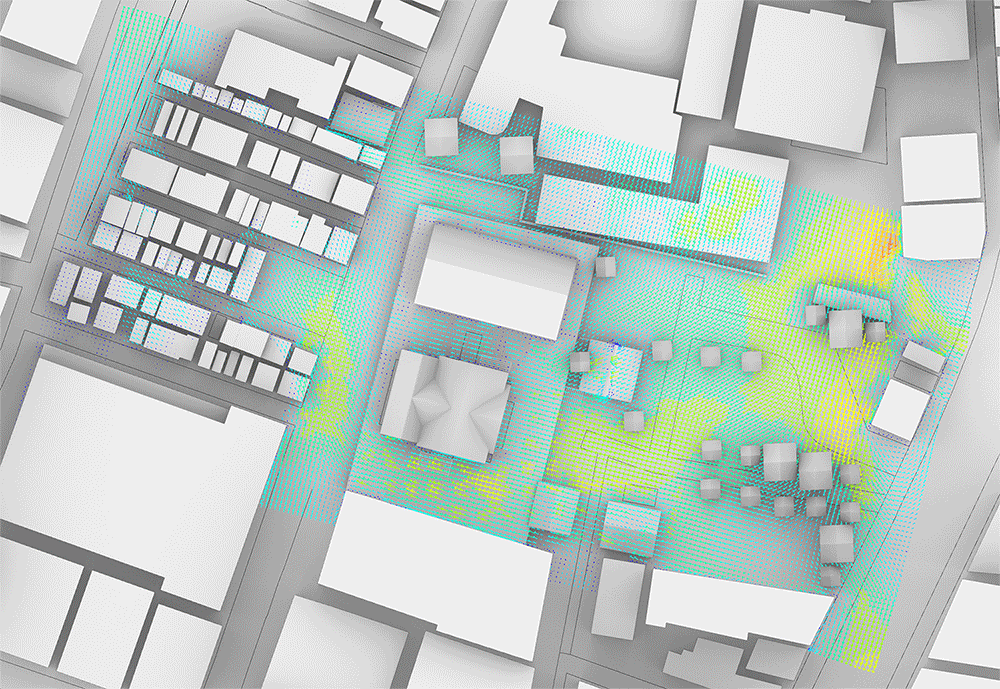
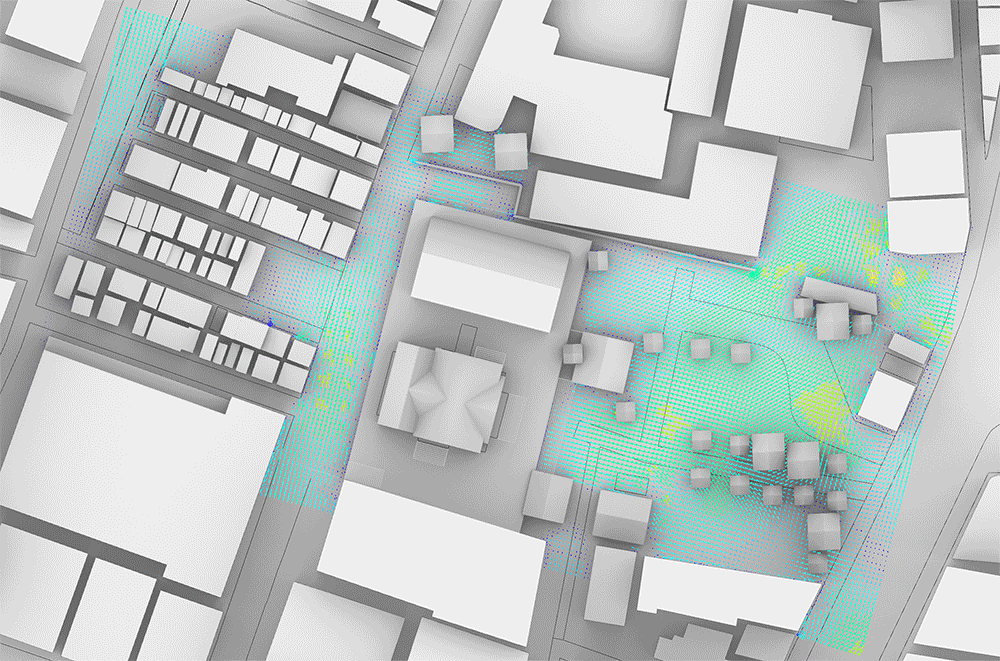
Southern and western winds, showed particular turbulence on site and therefore these wind directions were focused on for the cooling and heating periods.
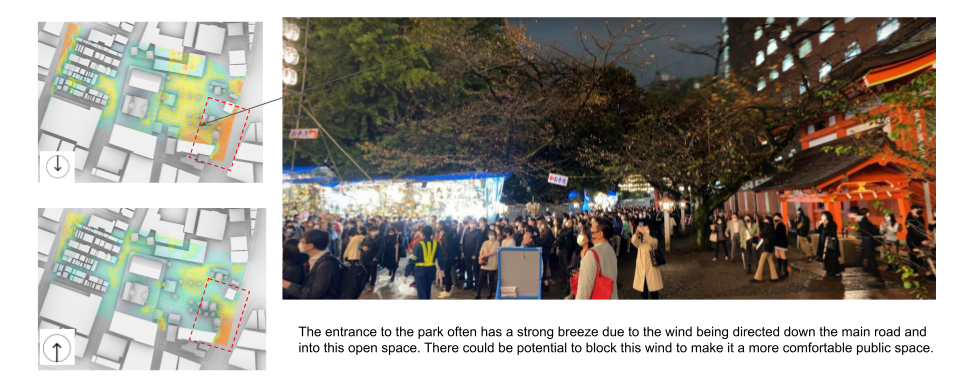
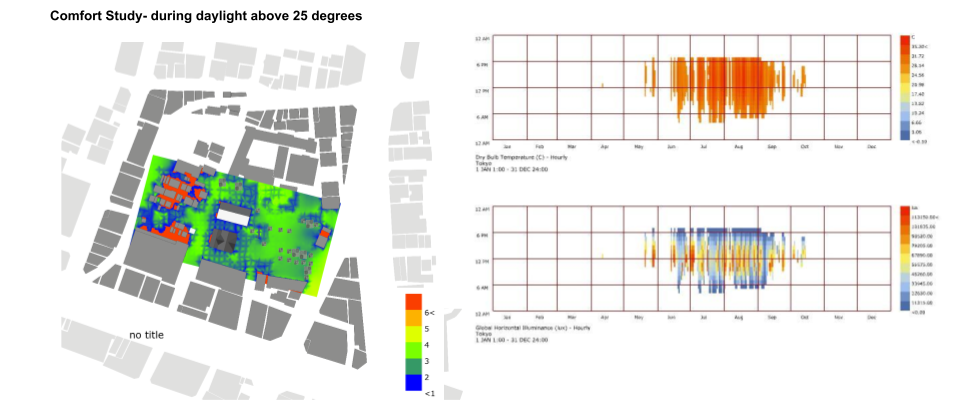
In the summer periods, the park and site entrance would have a pleasant wind and good for public space. Winter the wind speeds are lower which increases the outdoor comfort.

In cold months, there is generally no wind and therefore not a problem
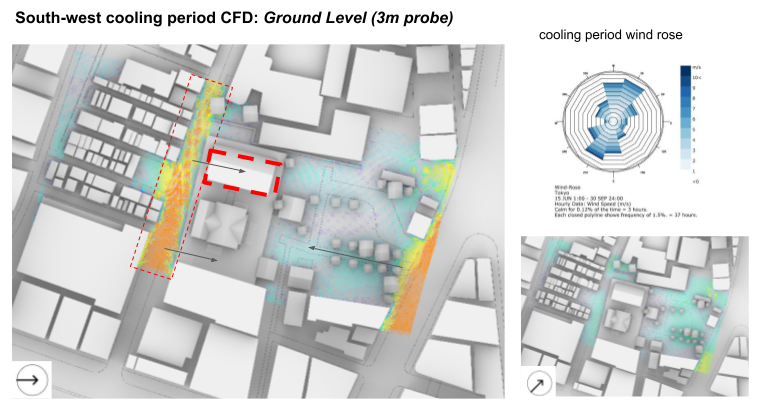
From the SW and NE wind directions, there is no strong wind on approach to the site, only from the West can there be seen a strong breeze. As the building is located on a podium and sheltered by tall buildings, throughout the year there are no problems around the ground floor of the building. However, in contrast, the adjacent park often has strong winds coming through which could be addressed.
THERMAL COMFORT
Thermal comfort was analyzed for the surrounding public environment, particularly entrances and main gathering areas.
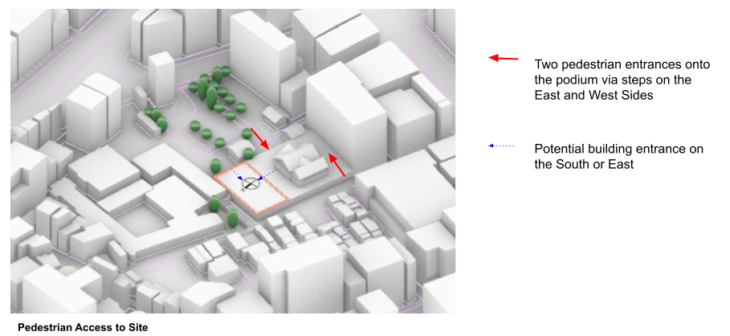
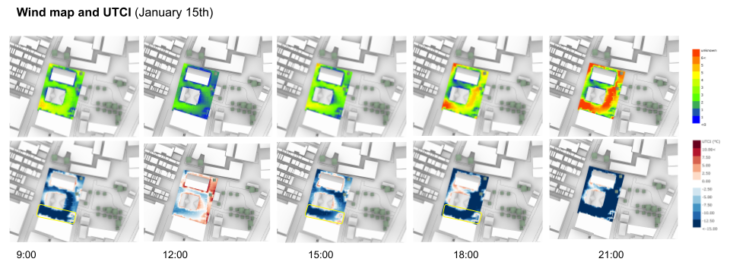
For the winter, midday is the only period of time where comfort levels are acceptable to be outside of long periods of time. In the morning and evenings when the temperatures are lower and the winds are stronger, the UTCI values are particularly low along the west entrance. This is also made worse by the strong shading from the neighbouring tall building. Placing trees to block the wind here may help increase comfort levels when accessing the site.

Generally in winter around the site it would be uncomfortable to stay outside long
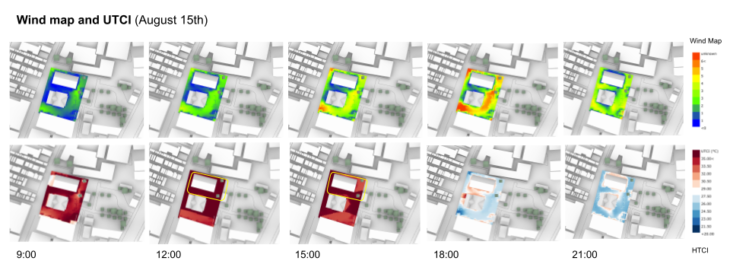
For the summer the space between the temple and proposed building is very uncomfortable. A solution to this problem may be to move the entrance from the south of the building to the east facade which has a lower UTCI value. Alternatively a canopy between these two buildings may help make this entrance space more comfortable to access. In relation to the two site entrances, the west entrance has a lower UTCI due to the presence of wind here and shade from the tall adjacent building. The east entrance is completely exposed and therefore has low comfort. A solution here maybe to plant more trees, continuing the park up onto the podium entrance.

Generally during the day, only the area beside the tall south building does not feel extremely hot, while all the other places are fully exposed. After 6pm the outdoor area is comfortable and therefore may be suitable for scheduling outdoor activities then.
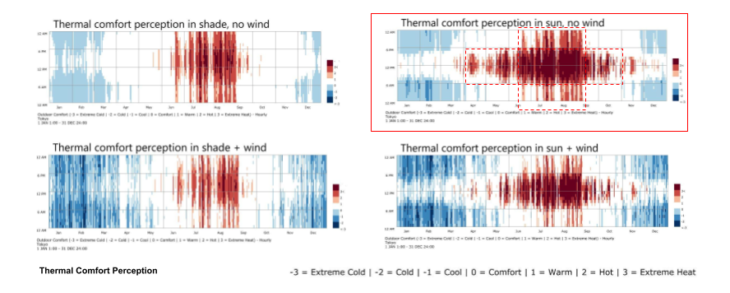
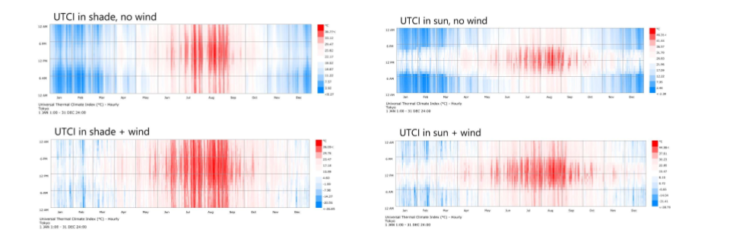
As the site is largely exposed, mitigating the summer heat and increasing the thermal comfort had to be addressed. Shade and wind dramatically increases outdoor comfort in July and August when temperatures in late morning, afternoon and evening become very uncomfortable (above 30 degrees). Direct exposure to sun and no wind creates discomfort in early afternoon from May to October. December to March when exposed to shade and wind in the majority of this period is very uncomfortable.
DESIGN ITERATIONS
More Options were tested to mitigate the summer heat and improve thermal comfort.
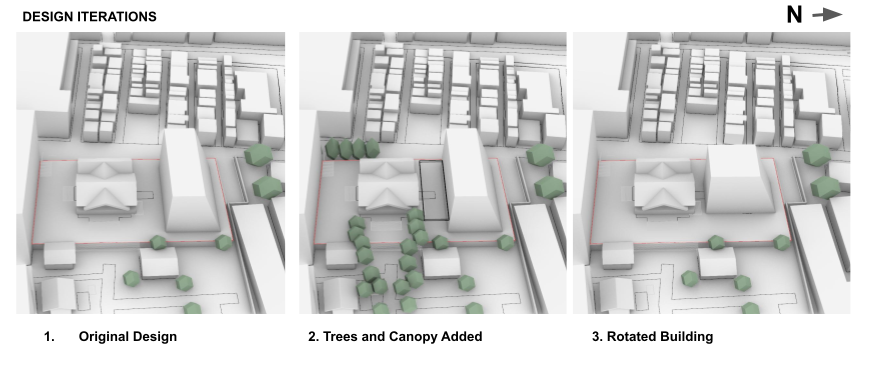
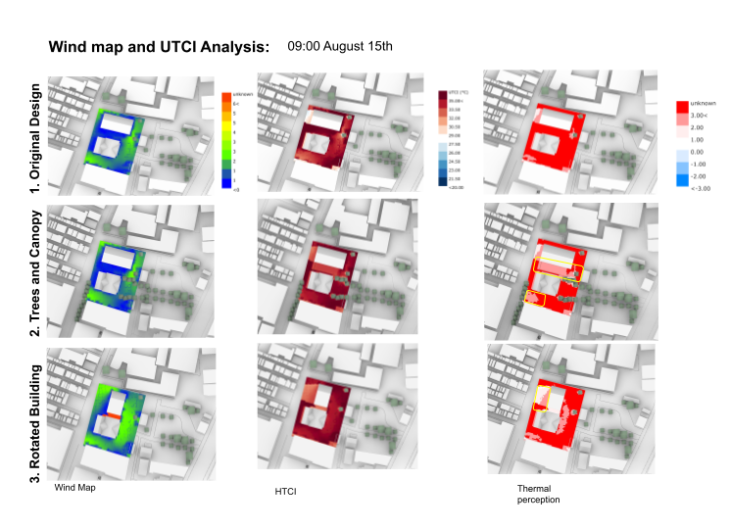
Canopy will increase comfort if entrance is located to south. Rotating the building makes a more comfortable space to the east in the morning if functions are held there outside.
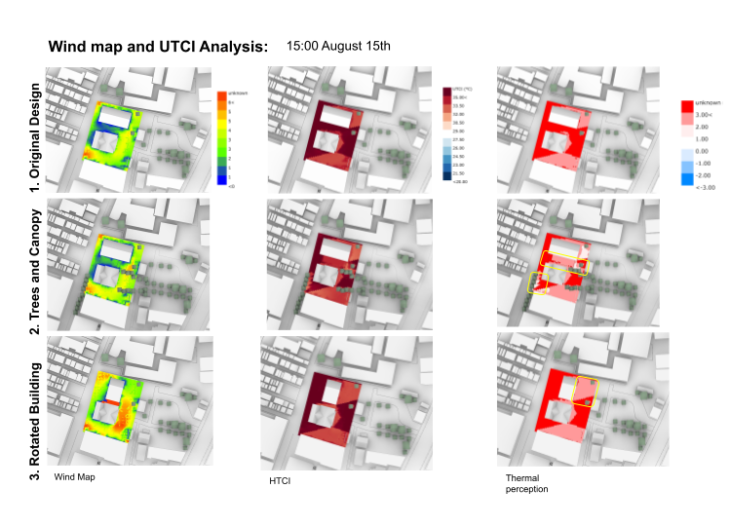 Canopy and trees will increase comfort if entrance is located to south in the afternoon. Rotating the building and locating the entrance on the east façade would also work
Canopy and trees will increase comfort if entrance is located to south in the afternoon. Rotating the building and locating the entrance on the east façade would also work
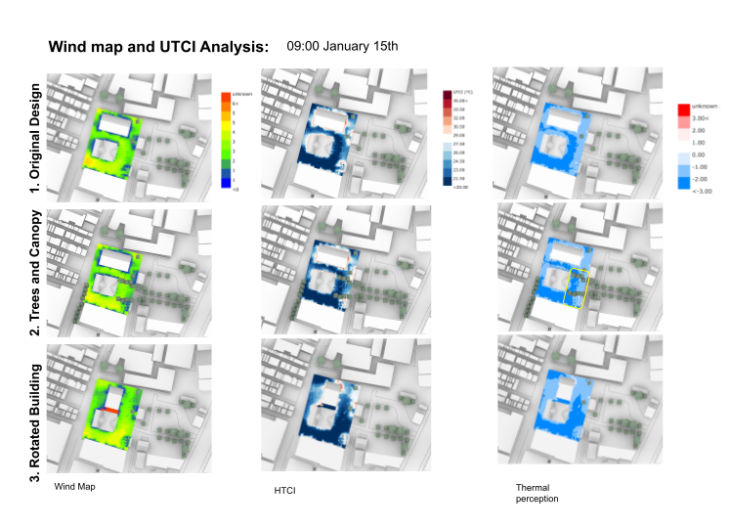 Trees slightly disrupt the wind and increase comfort around the east side of the site although marginal
Trees slightly disrupt the wind and increase comfort around the east side of the site although marginal
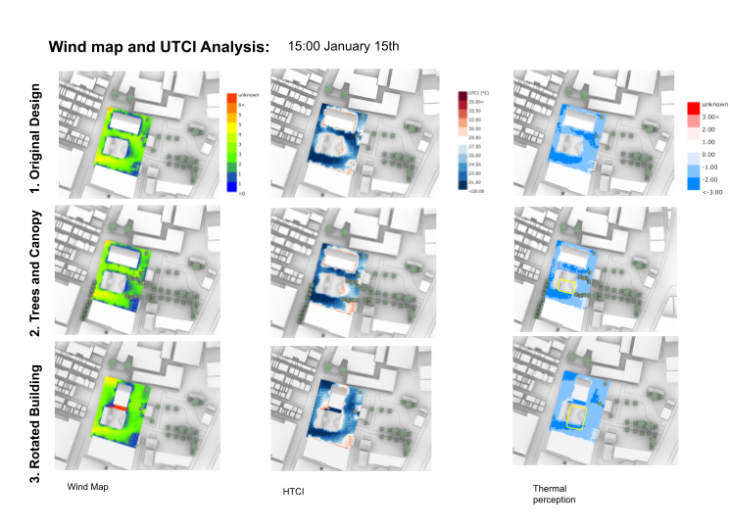
Rotating the building reduces the wind flow on the east side of the site slightly in the afternoon, but trees do not dramatically change wind flow
INFRARED CITY ANALYSIS
To test alternative scenarios rapidly for the site which would be time- consuming using regular CFD analysis, the web app INFRARED was used to run massing options in a Typhoon scenario in Tokyo.

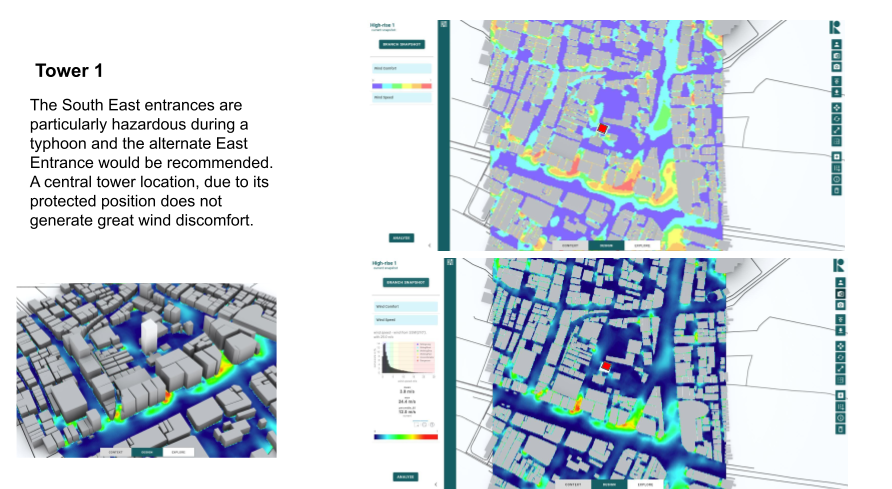
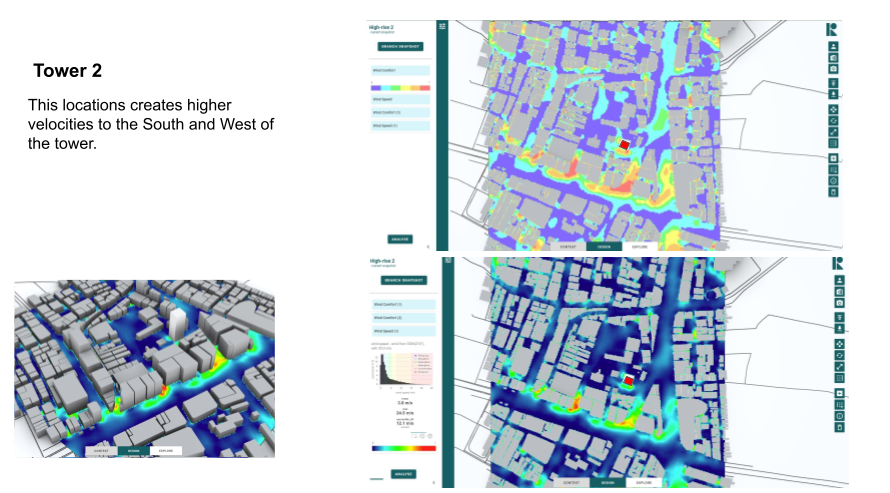
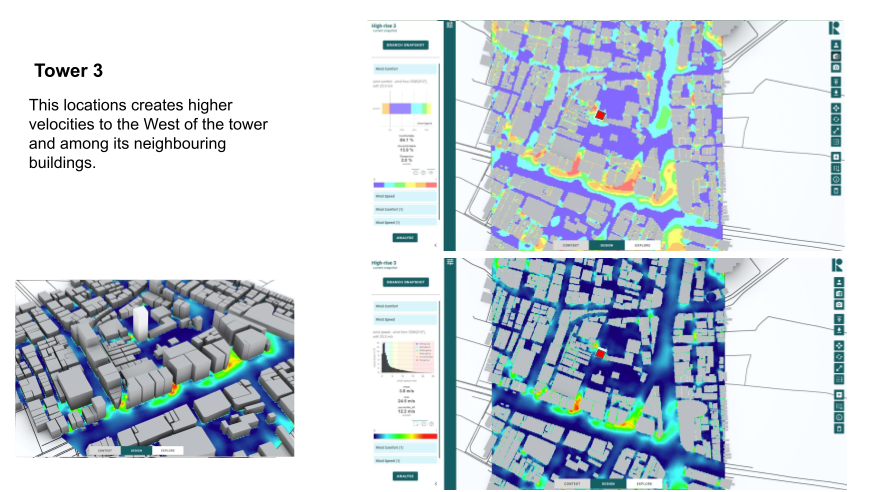
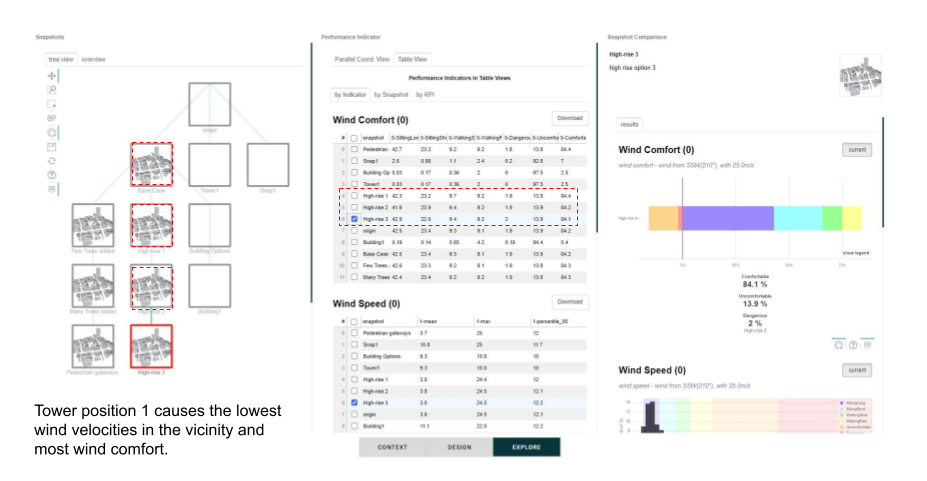
CONCLUSION
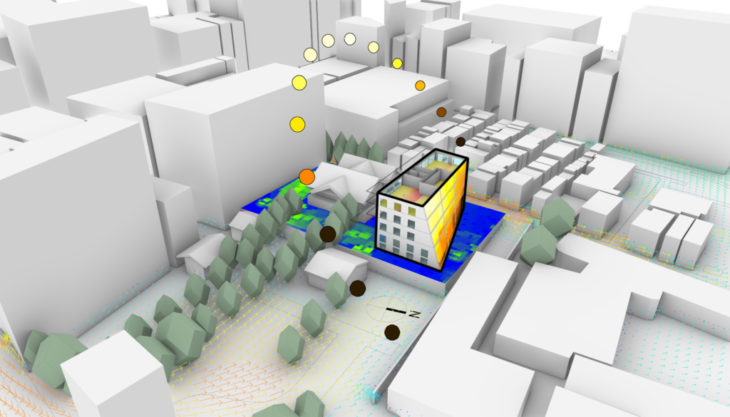
Through the combined design strategies of façade orientation, narrow building depth, key vegetation, light shelves and canopy placement we improved the environmental conditions of both the proposed building and the surrounding public realm.
CREDITS
Golden Gai Town is a project of IAAC, Institute for Advanced Architecture of Catalonia developed at Master in Advanced Computation for Architecture & Design in 2020/21 by:
Students: Michal Gryko and Shelley Livingston
Lead faculty: Aris vartholomaios and Angelos chronis
Faculty assistant: Hager el-sokaily
