Introduction: The goal for this final assignment was to design a volume for a tower and responsive parametric skin, optimizing it using Galapagos for specific constraints.
Site selection: A large empty plot of land near the seaside in a medium-density neighborhood of Poblenou.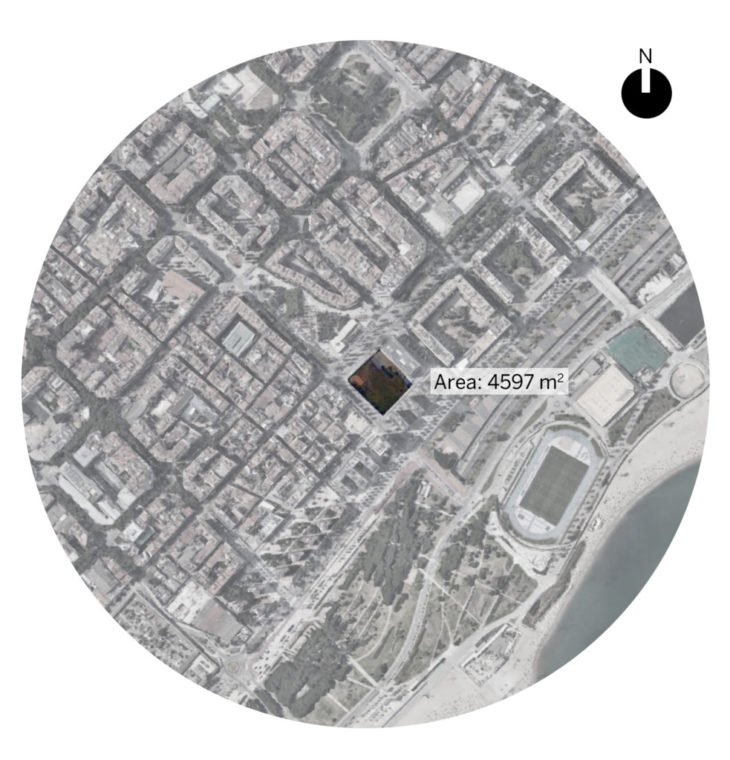
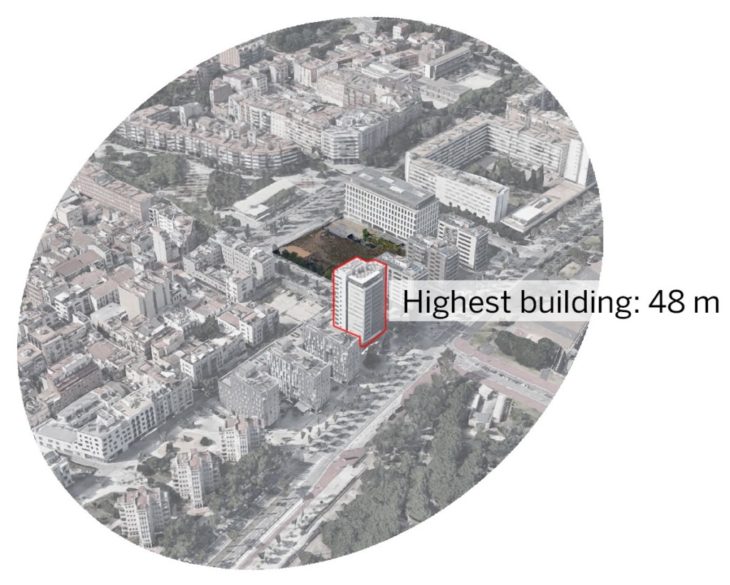
Concept: The idea was to create a twisting building that expanded outwards as its height increased.

Galapagos: Constraints were chosen for the galapagos analysis, which was performed using various sun positions, then averaged from the highest fitness values.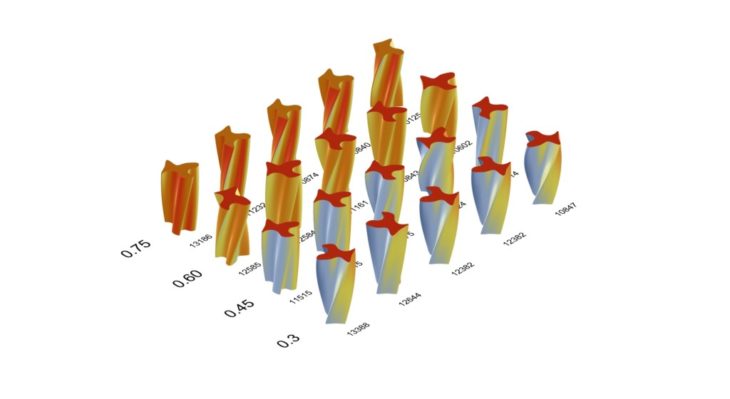
- Genomes:
-
- Building twist
- Footprint rotation
- X footprint size
- Y footprint size
- Buiding height -maximum 2x the tallest building
- Y scaling factor (increase footprint by factor as it increases vertically per floor)
- X scaling factor (increase footprint by factor as it increases vertically per floor)
- Fitness :
- Mass addition: of all the angles between the sun and the face normals, maximizing sun exposure
- Maximum 75% occupancy on the site
- Avoiding intersection with the property line
 Parametric Facade: The facade diffuses daylight with self-shading glass to decrease the intensity of the direct sun radiation and allow daylight to enter the interior space.
Parametric Facade: The facade diffuses daylight with self-shading glass to decrease the intensity of the direct sun radiation and allow daylight to enter the interior space.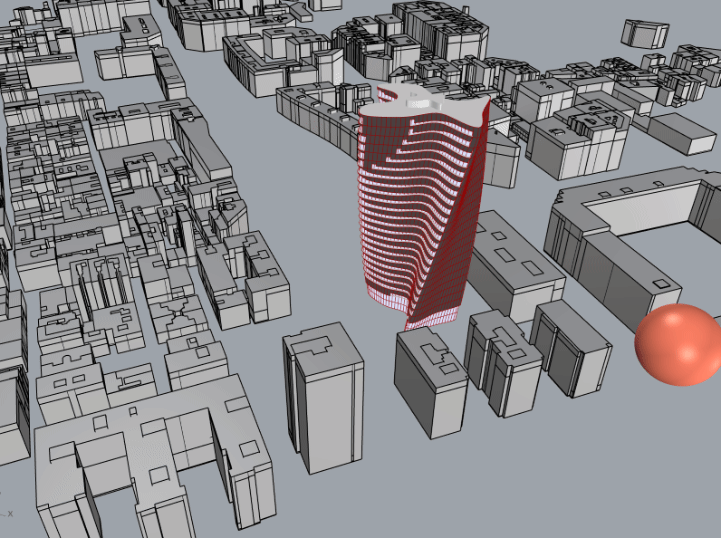 Final view
Final view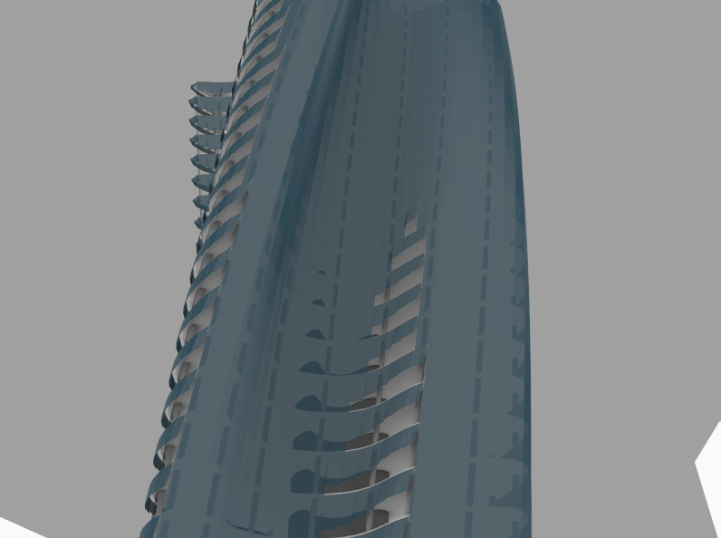 GIF’in tower is a project of IAAC, the Institute for Advanced Architecture of Catalonia, developed during the Master in Advanced Architecture (MAA01) 2021/22 by students: Federico Caldi & Alessandra Weiss; faculty: David Andrés León; faculty assistant: Ashkan Foroughi; and student assistants: Laukik Lad & Uri Lewis
GIF’in tower is a project of IAAC, the Institute for Advanced Architecture of Catalonia, developed during the Master in Advanced Architecture (MAA01) 2021/22 by students: Federico Caldi & Alessandra Weiss; faculty: David Andrés León; faculty assistant: Ashkan Foroughi; and student assistants: Laukik Lad & Uri Lewis