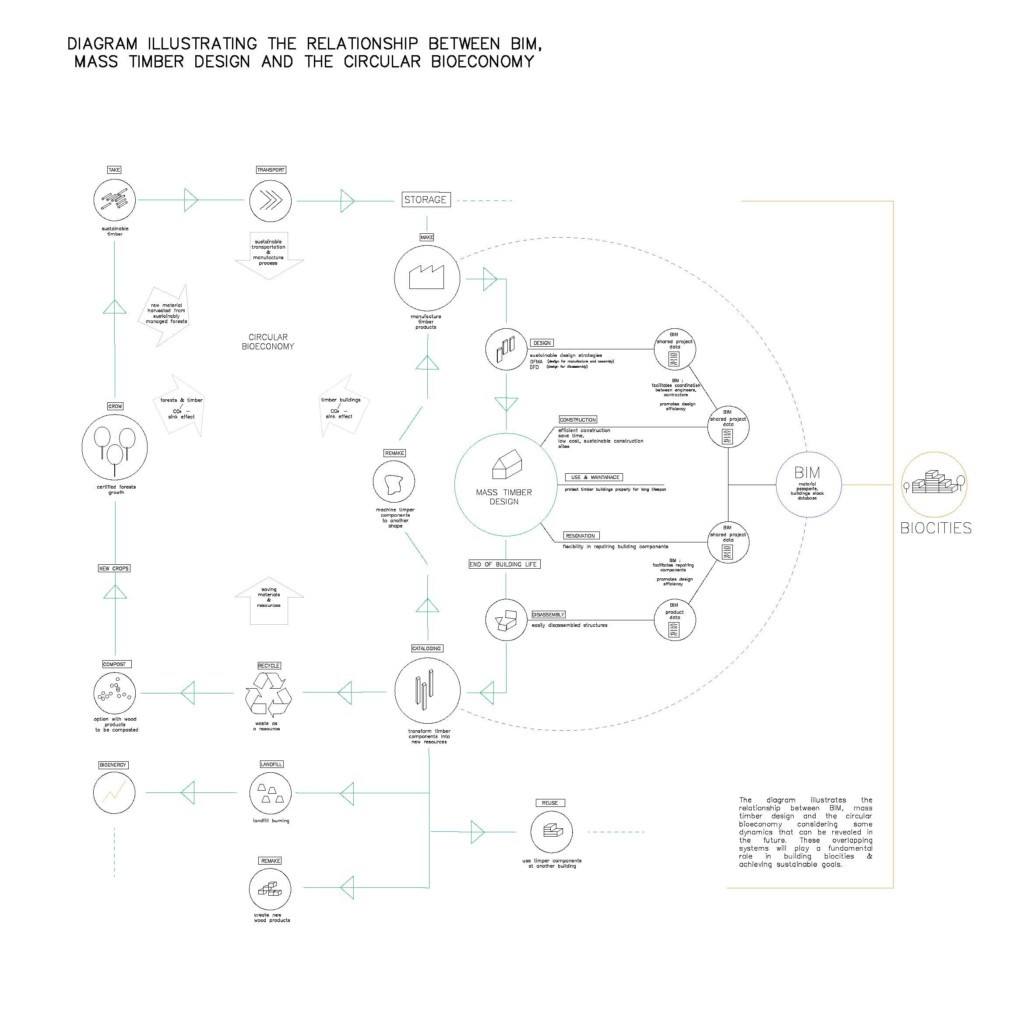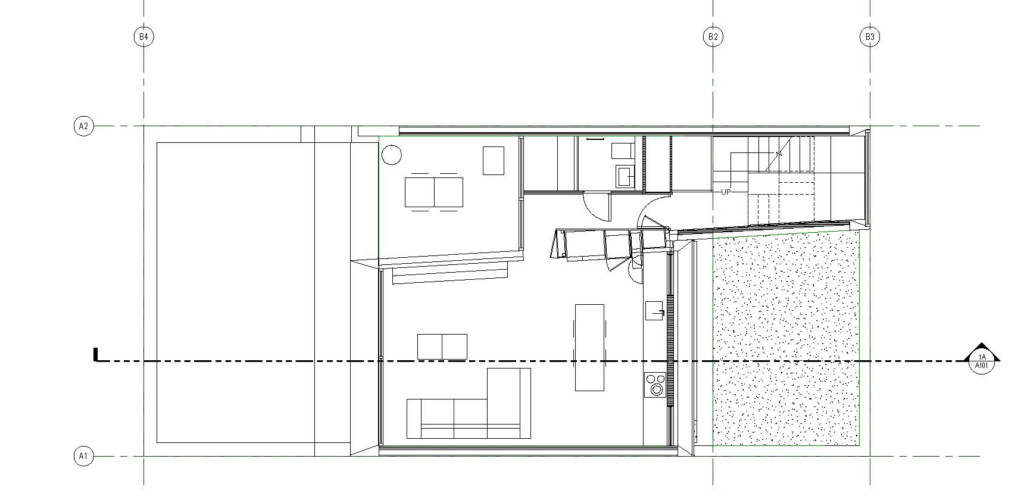FUNDAMENTALS OF BUILDING INFORMATION MODELING
Relating to this course, it was investigated the capacity of BIM to optimize the environmental and energetic performance of architectural designs. The diagram below illustrates the relationship between BIM, mass timber design and circular bioeconomy considering some dynamics that can be revealed in the future. These overlapping systems can play a fundamental role in building biocities & achieving sustainable goals.
As it is depicted in the diagram, BIM can be perceived as the “connector” of the two main phases of the processes that are related with building with timber. The first phase is Design & Manufacture & the second is Cataloging and Reuse. All the embodied information that offer BIM technology, concerning timber (material passports, life cycle analysis, carbon history, past uses) can contribute to timber cascading and as a result to better circularity.

Diagram illustrating the relationship between MTD -BIM & circular bioeconomy
Mass timber design and all the sustainable design strategies, such as DFA, DFM, offer many possibilities in terms of saving material, saving time time, creating efficient constructions with sustainable sites. What is also crucial is through the use & maintenance phase of a timber building to provide long lifespan but also when building is at it’s end of life, ensure that timber, as a biobased resource, will be circulating instead of just being wasted.
Through cataloging , timber can be transformed into new resources. It can be reused at another building, it can be used to create new products, it can be composted. Undoubtedly this chain should start from certified forests, that act as carbon sinks, managed sustainably & not guided by single objectives (max profit, economic goals).
In the context of this course, the case study of Suma Studio & Home, was used to produce construction, detailed documents through Revit.

Suma Architectura_ Studio & Home_floor plan
Fundamentals of Building Information Modeling is a project of IaaC, Institute for Advanced Architecture of Catalonia
developed at Master in Mass Timber Design in 2021/2022 by:
Student: Eirini Doumani-Korka
Faculty: Michael Salka