To start of with just a glimpse of the project through the axon explaining how the building is structured and functions.
STRUCTRAL AXON :
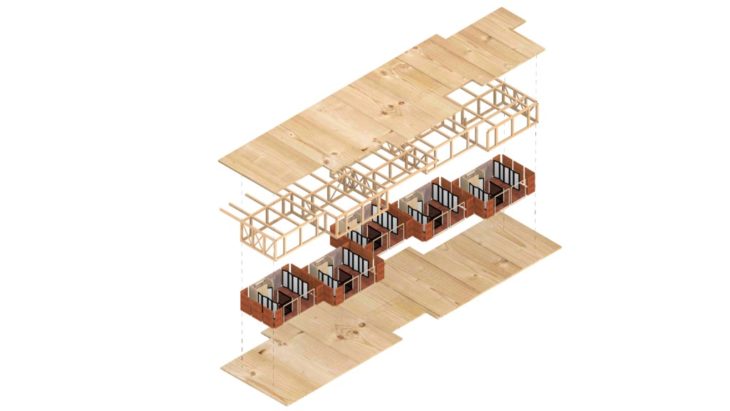
Proceeding further into the project we are exploring the details of the facade by understanding the details of the external and internal flooring, green roof and the joinery details of the same.
PASSIVE HOUSE STRATEGY
Showing different layers and elements in use in order to design a passive house. Use of strategies such as rammed earth, double glazed windows, thermal blocks and air tight ceilings.
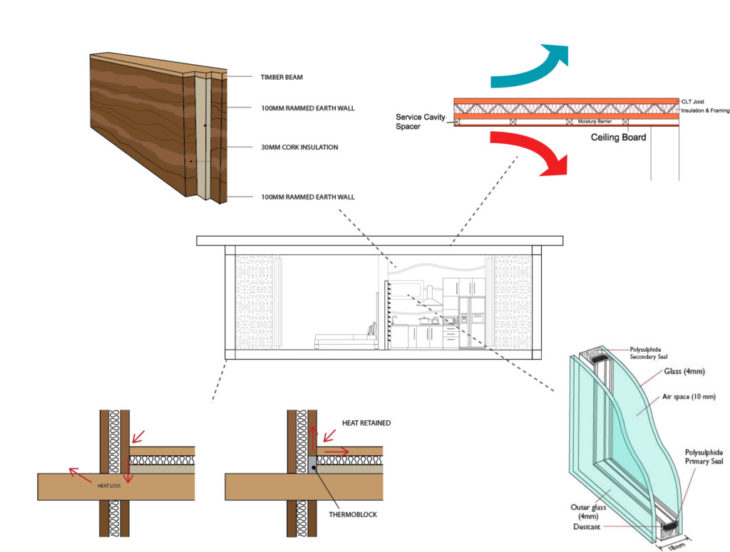
The drawings further ahead are explaining the different layers required in order to build up the flase slabs for the external, internal and green roofs.
JOINERY DETAILS
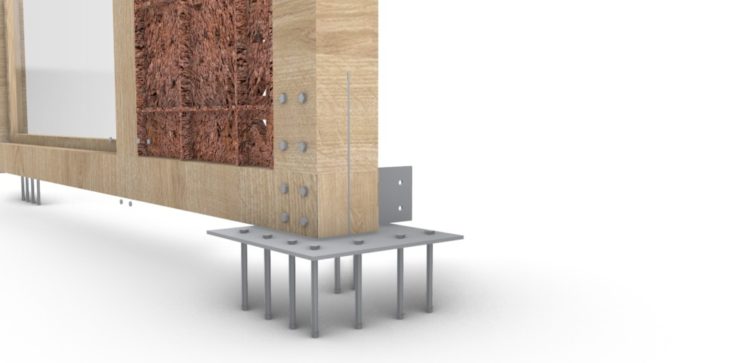
Jaali Wall Joinery
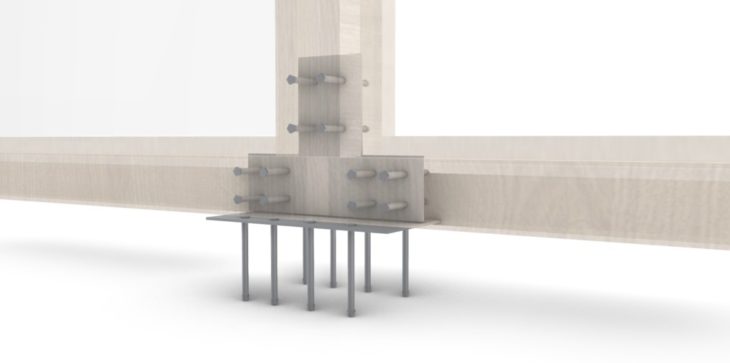
Glulam Columns To Glulam Beams
RAMMED EARTH DETAILS :
The advantages offered by the prefabricated earthen block compared to the traditional rammed earth wall construction system are:
– Control of the material, curing and product quality.
– Constant geometry and regular dimensions.
– Reduction of execution time, without the need for specialized labor.
– Minimization of the necessary materials and equipment.
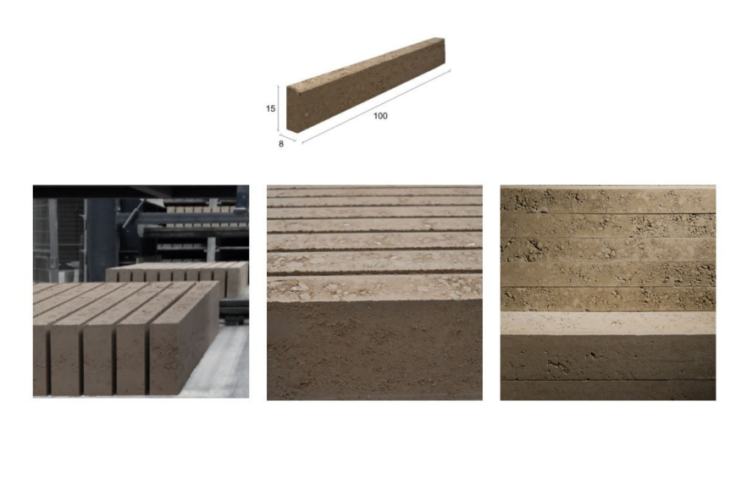

JAALI WALL PATTERN :
Valencia, a city influenced by MOORISH ARCHITECTURE, principles involving : symmetry, patterns, gardens and shapes. The principles of symmetry and patterns used to develop the jaali block being used all along the east west facade of the units and the railings to integrate solar panels.
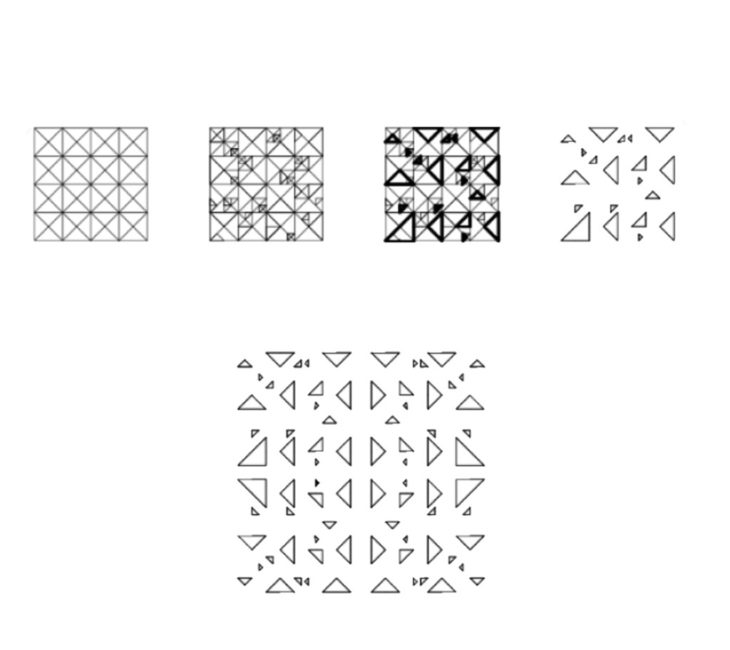
FACADE DETAILS : UNIT DETAILS
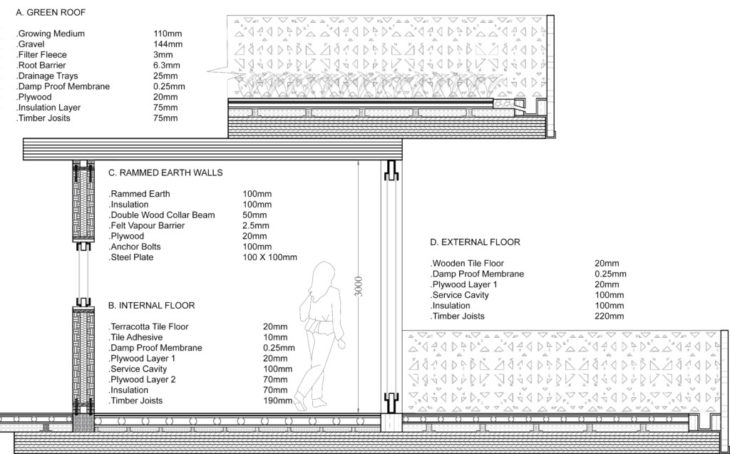
FACADE DETAIL : INTERNAL WALL
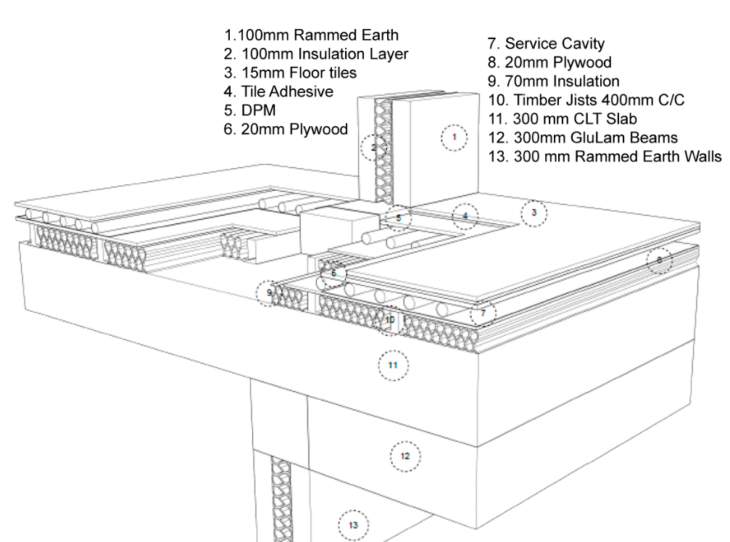
FACADE DETAIL : EXTERNAL WALL
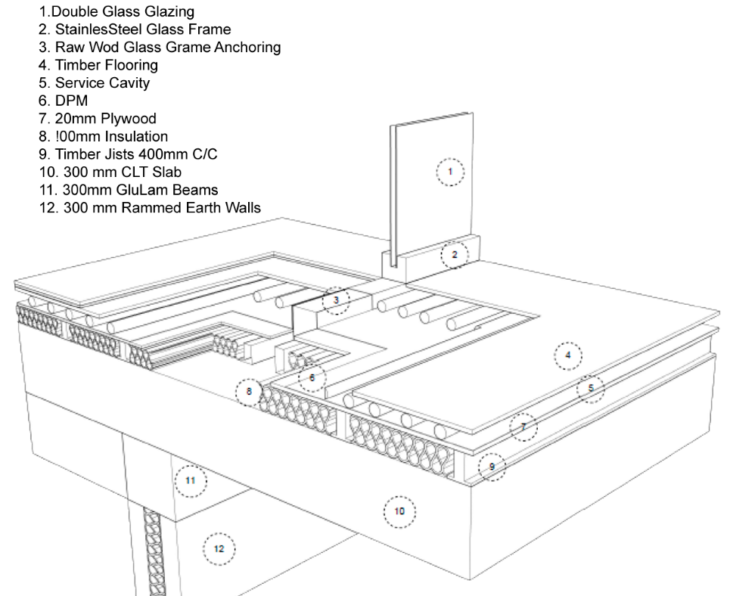
FACADE DETAIL :GREEN ROOF DETAIL
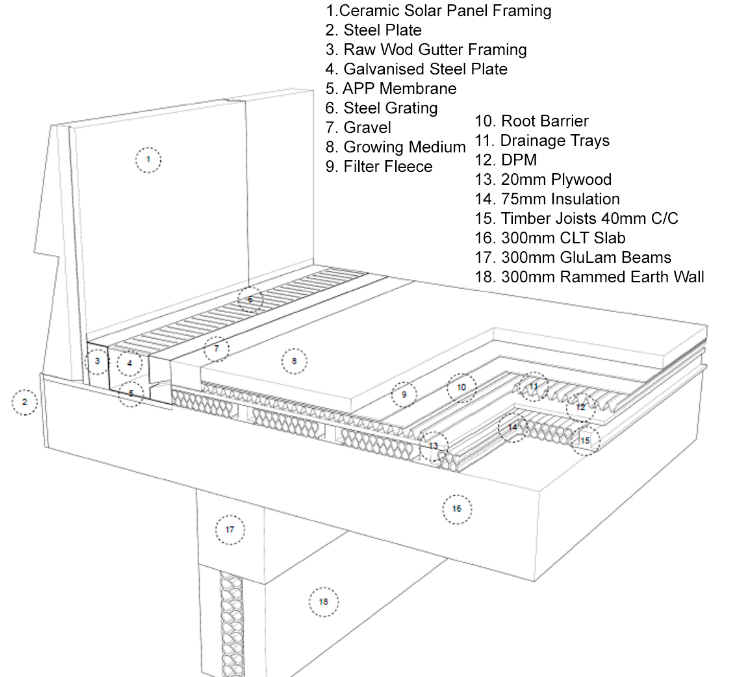
ASSEMBLY OF UNIT
FINAL VIEW OF THE PROJECT

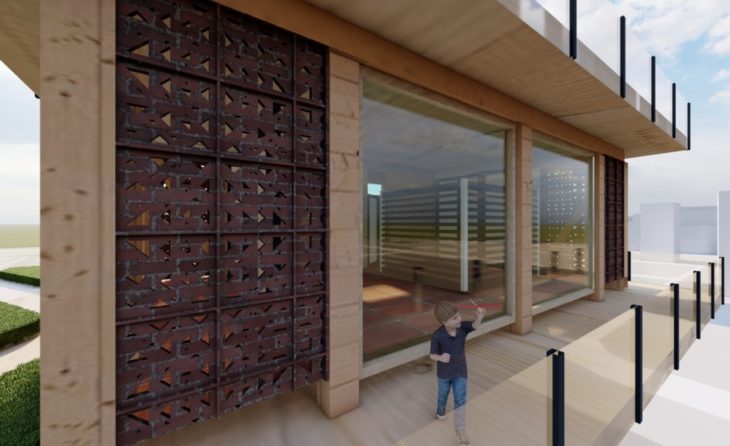
Credits
AL-SHAMS LIVING is a project of IAAC, Institute for Advanced Architecture of Catalonia developed at Master in Advanced Ecological Buildings and Biocities in 2021/22 by students: Prachi Agarwal , Zani Gichuki ,Lilian Beauttah and faculty: Miquel Rodiguez