ABSTRACT
The unique substance of ice, as a natural occurring formation, provokes imagery of winter scenes and frozen landscapes. In relation to its formation, its transient nature from water to ice and back again provides a multitude of uses. The two states of ice and liquid water are revealed in the way the molecules arrange themselves and thus greatly affect their properties. Particularly the crystalline structure of ice and its reinforcement through other fibers and materials allows for interesting natural structures to be made in sub-zeros temperatures.
Focusing on the picturesque scenes of ice, temporary qualities of ice and its ease of manipulation, we looked to create a complex form balancing these qualities. Our proposal is to build a temporary pavilion formed of ice which acts as a sculpture and shelters ice skaters from prevailing winds in the winter months.
INSPIRATION
Inspiration was taken from the natural phenomena of Frost Flowers which are formed in external freezing conditions when thin layers of ice or ribbons are extruded from fissures in a plant’s stem. Ice Segregation is the scientific process of ice forming through a porous medium like plant stem and then freezes at a colder surface. It then becomes segregated into separate pieces of ice in the form of ribbons, needles and layers of ice. In the case of plants and tree branches, freezing water is forced through the pores of the plant forming long thin strings of ice that look like strands.
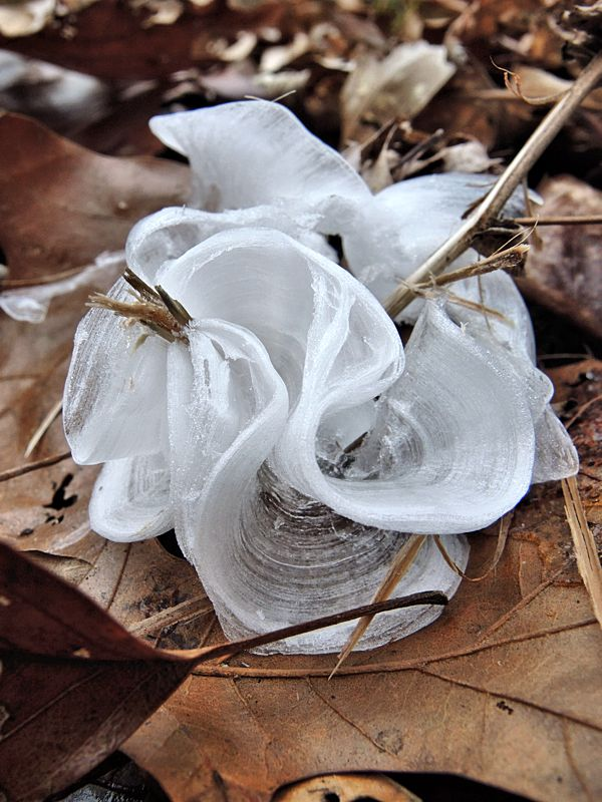
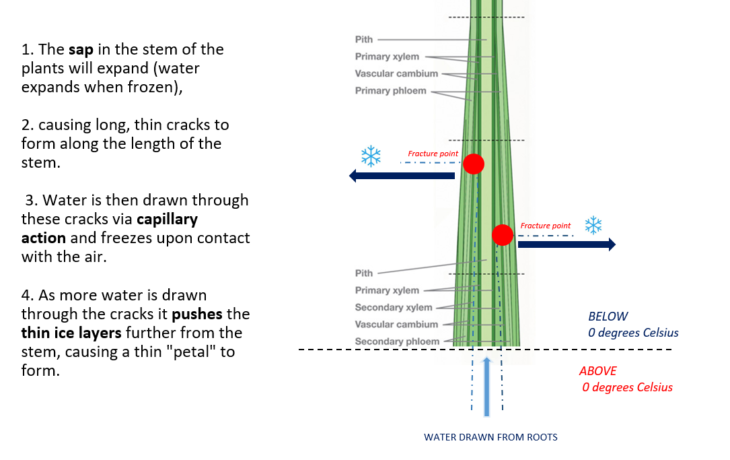
The actual crystal structure of these Ice Flowers are characterized by the oxygen atoms forming hexagonal symmetry. These Crystalline solids are subject to stress and undergoes elastic deformation on its extrusion from the porous medium. The longitudinal fissures in stem sides where the ice extrudes from results in fibrous formation deformed by the external stresses.
SITE
Taking suit from the temporary state of the Frost Flower, we have chosen Rovaniemi, the capital of Lapland, in northern Finland to construct our pavilion due to its extremely cold winter. Situated on a lake, neighboring a vast pine forest, the pavilion will take advantage of the long winter and thick ice to support a structure and numerous ice skaters.
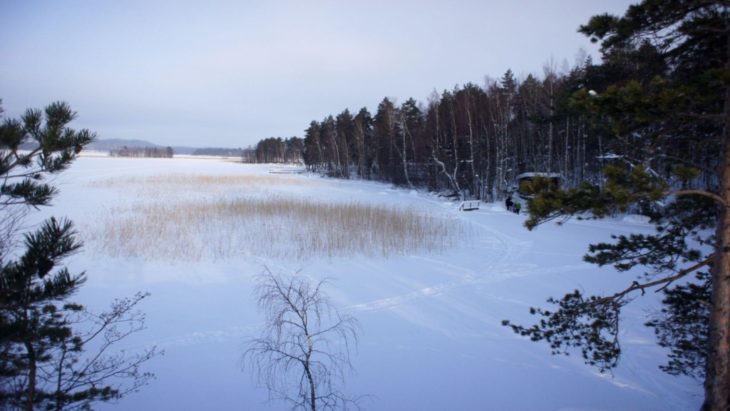
The long, cold winters allow for any ice structure to remain solid for long periods of time in the season before reverting back to the lake as water. The neighboring forest also provides raw material for construction. The Pine woods will be used for the temporary scaffolding and sawdust and other wood fibers used to reinforce the ice.
CONCEPT
The purpose of the pavilion is to sculpturally frame views of the pine forest and lake, whilst providing ice skaters temporary shelter when taking a break between the intertwining ribbons. A three step process is applied to create the structure based on generating guiding curves.
The primary surfaces are generated through the plugin Anemone based on site constraints, dimensions and twisting parameters to create human scale spaces. These ribbons will be optimized using the environmental analysis plugin Ladybug to reduce the solar gain to prevent the ice melting as quickly and block as much wind as possible for a sheltering form. The optimized form is then relaxed within the physics engine, Kangaroo to create a more natural, sculptural form which connects to the ground at key points.
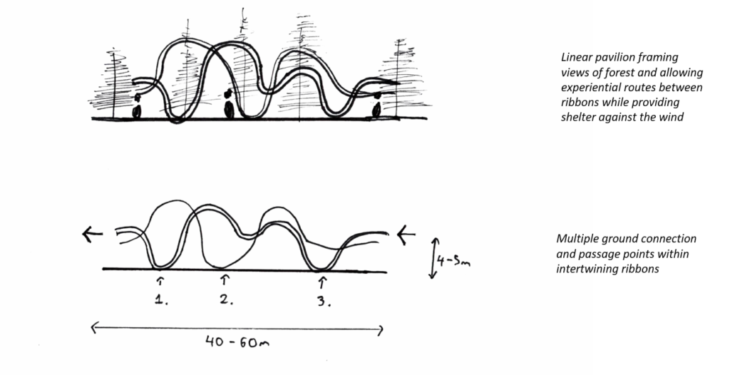
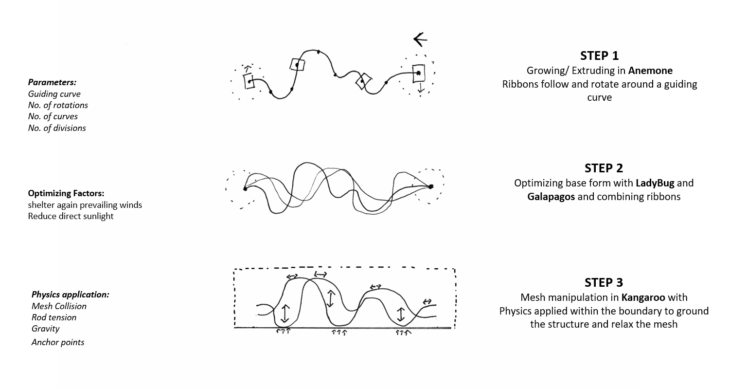
INITIAL FORM FINDING AND EXPLORATION
Using the first step of the design process, iterations of the guiding curve generations and ribbon extrusions were tested as shown below. The interconnection between the two curves and the spaces formed between them were key in determining what would be a suitable form for the site and use.
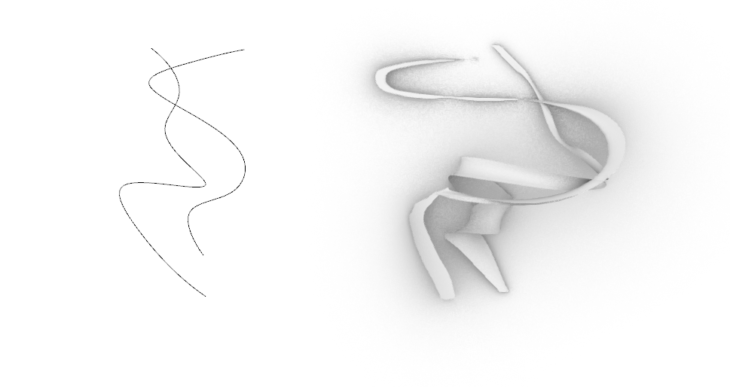
This animation shows how the base ribbons are “grown” using anemone which are then optimized to the local climate in the next section.
ENVIRONMENTAL OPTIMIZATION
Because the structure is being built from ice, we wanted to minimize radiation to increase the amount of time in the year that structure can be employed. There are also some fairly strong winds on the site, so we also wanted our structure to be able to shelter people from the prevailing winds. From the wind rose plot we decided on two main prevailing wind direction to block.
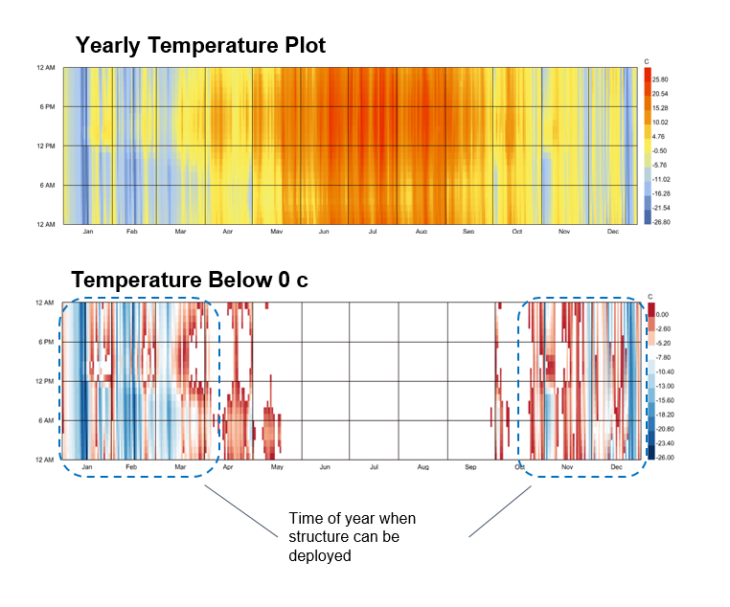
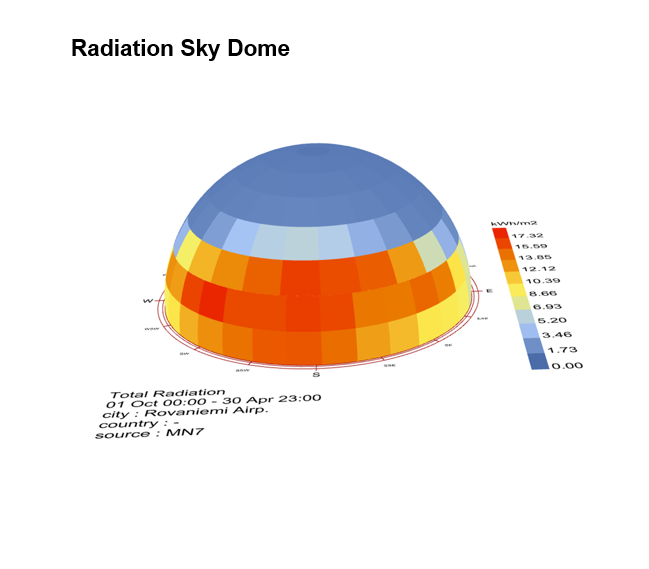
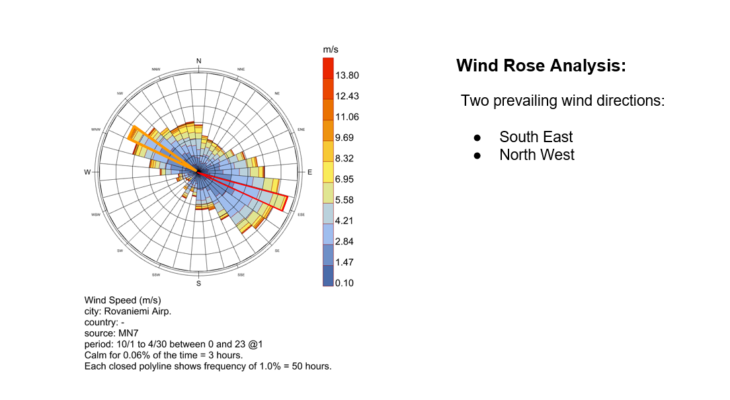
Two different optimization studies were carried out in Galapagos. The first one optimizes the ribbon form to block wind from the south east while also minimizing total solar radiation.

The second one optimized the ribbon to block wind from the North West.
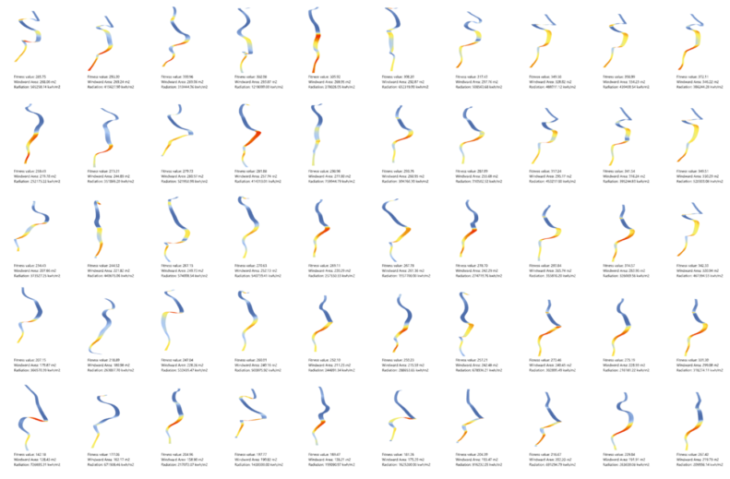
DEVELOPMENT
From these Matrices, the highest performing ribbons where chosen and then further developed to link better together and take a more sculptural form. Numerous iterations where undertaken in kangaroo combing the best performing ribbons from the optimization process to find an ideal form. The chosen form as shown here was selected most suitable for the pavilion from the iterations.
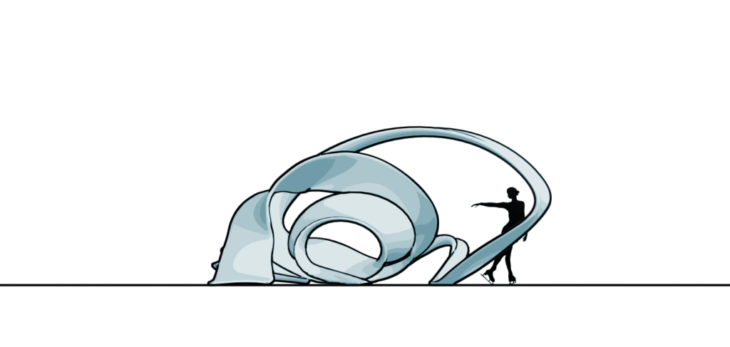
CONSTRUCTION
The first state of the art precedent that we looked at is the Sri-Lanka Pavilion by Kengo Kuma due to its similarity in form. It was developed from a single curved surface that was manipulated with physics simulation, resulting in a light-weight, undulating form constructed from local vines and a steel mesh.
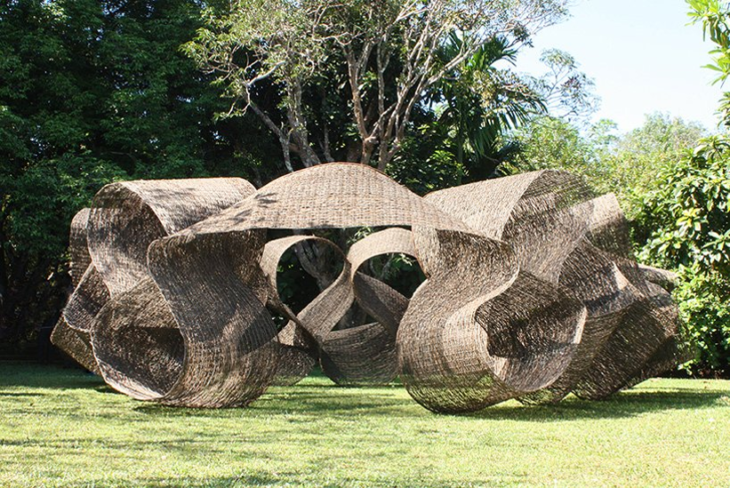
The second precedent that we took inspiration from was a workshop project at MIT. These structures were developed by draping or hanging water soaked pieces of fabric in freezing conditions to produce lightweight, free-standing structures.
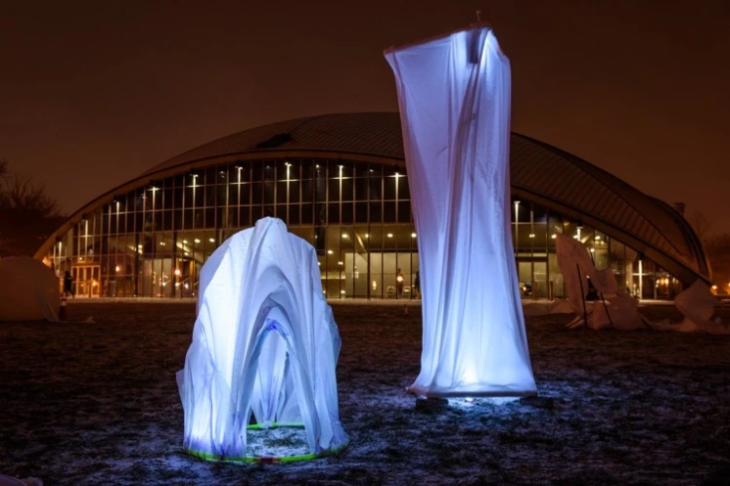
We envisioned these structures being constructed with a scaffolding system that is utilized temporarily while the structure sets into place and once it has frozen solid, the scaffolding is removed to such that the structure can be free standing. We ran a study utilizing Karamba and anemone to minimize the amount of scaffolding required. We envisioned that the scaffolding could be constructed utilizing branches from the trees in the surrounding woods. In the study, the ice ribbon is treated as a thin shell with many support points to start. During each iteration, the shell in analyzed, and then supports are removed at locations with the least amount of displacement, until a threshold maximum displacement is reached.
On the left, the form is shown during construction with scaffolding and on the right the structure is shown, after it has been frozen, without scaffolding.
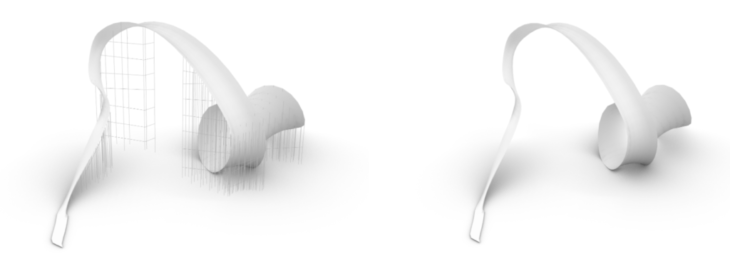
We also tried to create our own miniature prototype with wet paper towers, tape and pipe cleaners. It only needed to be left outside in freezing temperature for about 10 minutes for it to freeze solid. After it was frozen, all supports (pipe cleaners) could be removed.
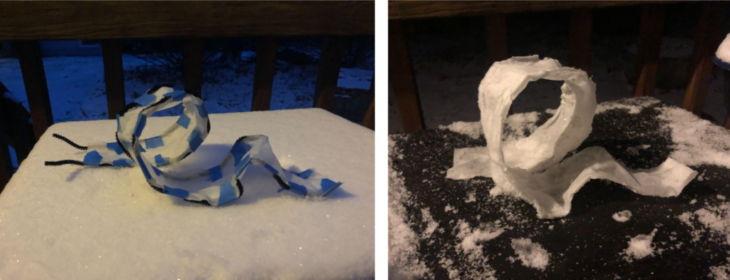
We also considered using pykrete for the form, a composite made out of saw dust or wood pulp and ice. Pykrete can be up to three times stronger than ice, has greater ductility than ice, and melts very slowly due to its low thermal conductivity. In the past it has been used as a building material for roads, boats, and large, habitable domes. Rather than draping a draping a frozen cloth over our formwork, pykrete could be molded on to the formwork to develop a much stronger form that can be self supporting after removal of the formwork.
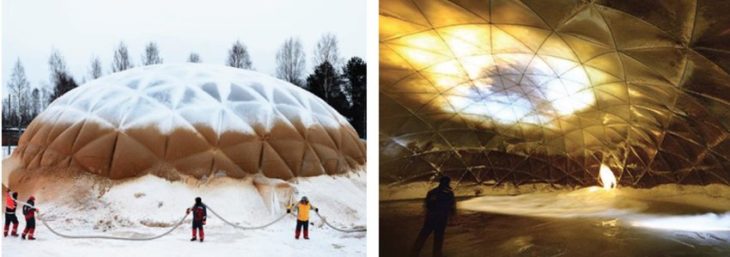
The above example of a Pykrete Dome by Eindhoven University of Technology formed by spraying the ice and fiber reinforcement materials over an inflated form demonstrates how such as a structure can be formed. For the creation of our pavilion various wood fiber reinforcements would need to be tested to achieve the desired strength to form the complex curves.
DEPLOYMENT
Here are a selection of renders illustrating the pavilion in use on the lake through the winter months. As a temporary structure it can be recreated every winter in any suitable location with the local resources and the cold temperatures. Both ground and pavilion are formed of ice creating a cohesion between the two. This seamless blending on site, frames a picturesque winter scene.
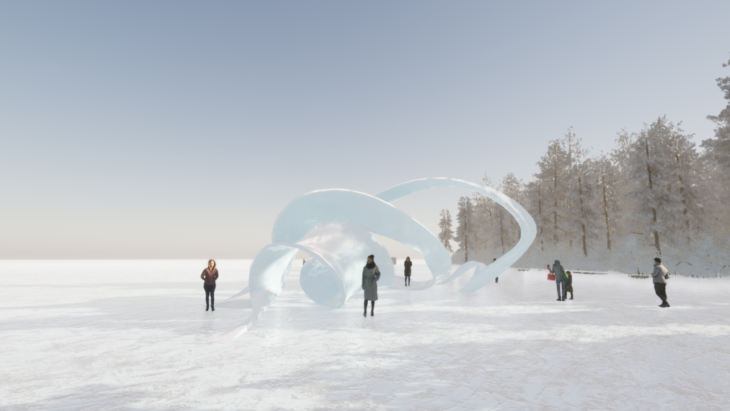
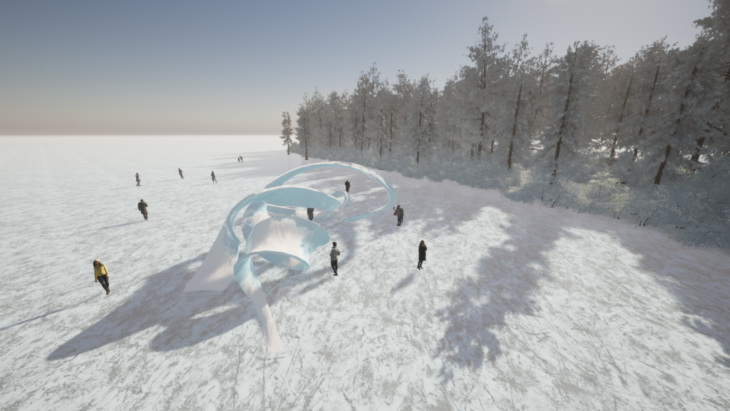
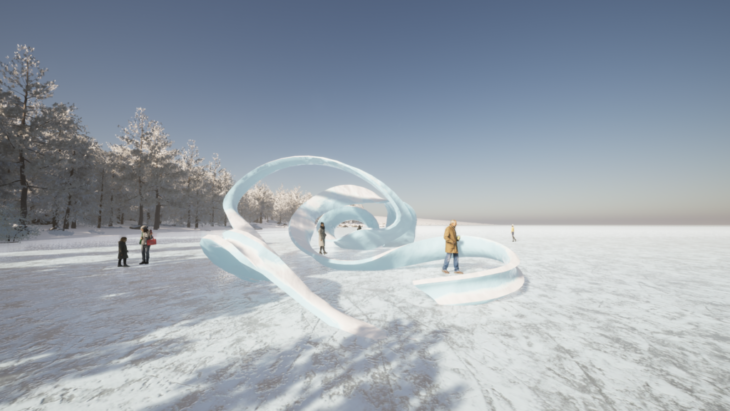
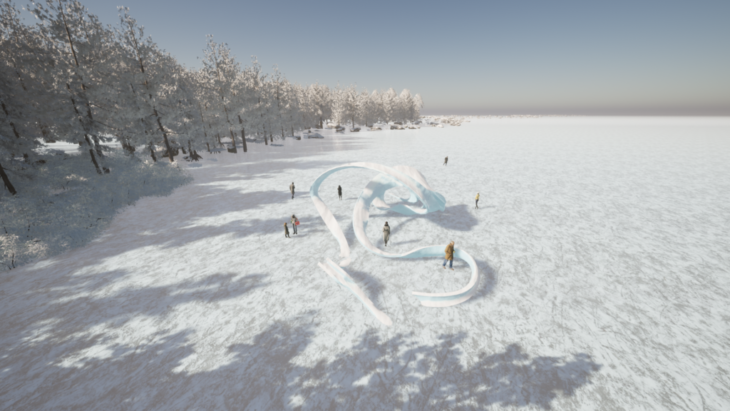
Finally when spring starts to settle in, the ice will melt and the water returns to the lake.
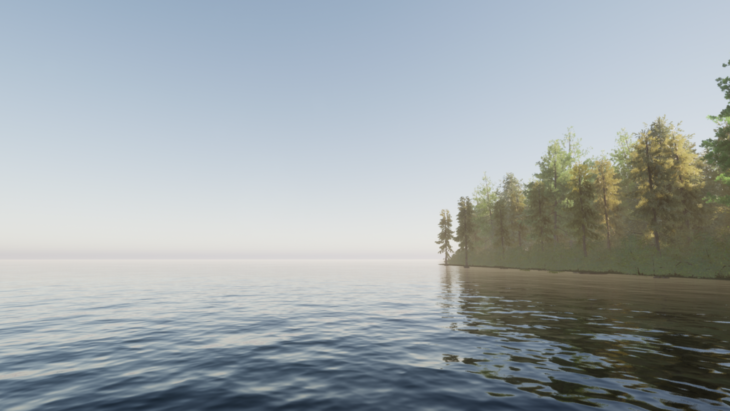
CREDITS
Frost Flower is a project of IAAC, Institute for Advanced Architecture of Catalonia developed at Master in Advanced Computation for Architecture & Design in 2020/21 by:
Students: Michal Gryko and Sophie Moore
Lead faculty: Rodrigo Aguirre
Faculty assistant: Hesham Shawqy

