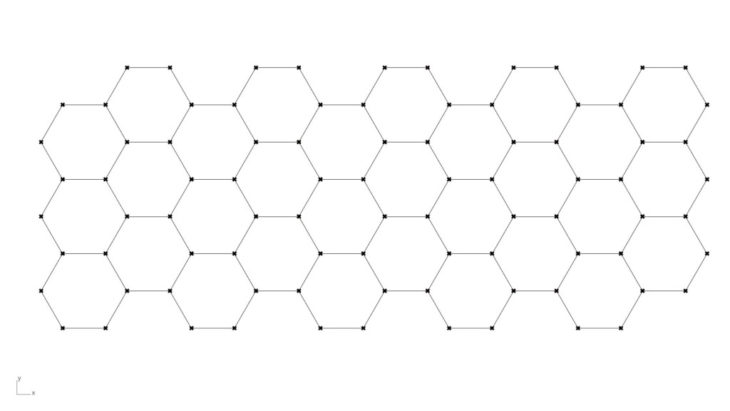In the far distance? future workspaces people would only need to wear VR headsets or augmented reality glasses or any other tools that superimpose the digital realm onto the physical world.
The digital world will intervene in our lives through a more dynamic way.
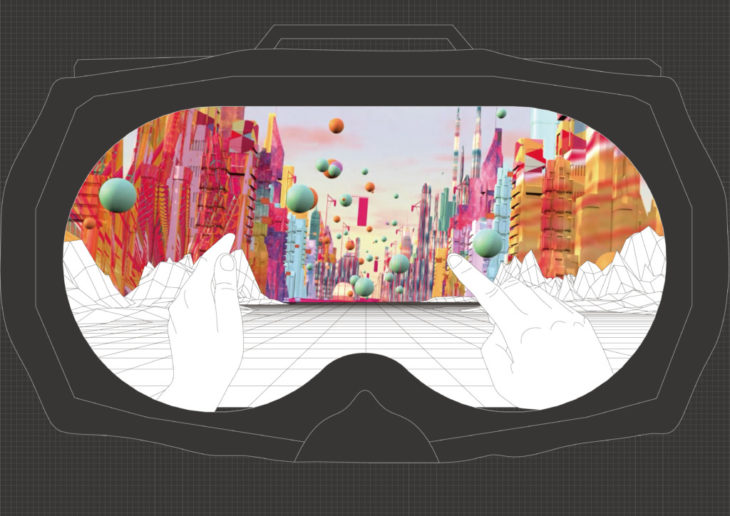
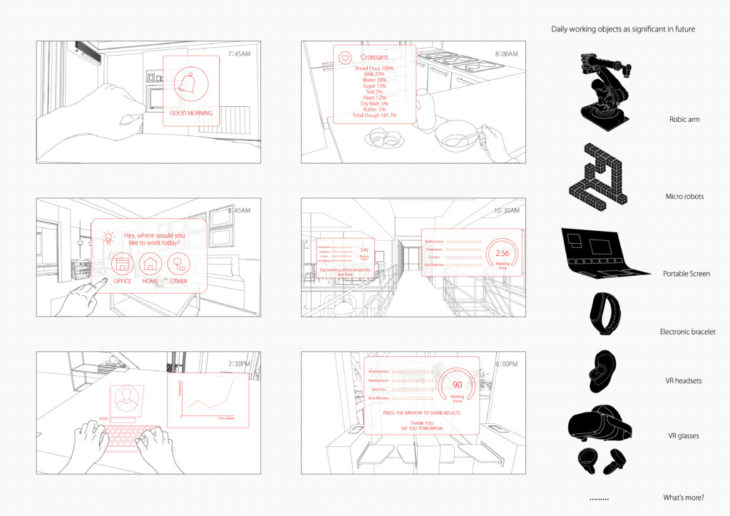
About Foundation
Foundation.app is a platform that aims to build a new creative economy—a world where creators can use the Ethereum blockchain to value their work in entirely new ways, and build stronger connections with their supporters. Foundation bridges crypto and culture to foster a network of mutual support between artists, creators, and collectors. They are forging a community-driven path and sharing their tools with the rapidly evolving group of developers who are excited to define this future. Since launching in February 2021, creators have earned : 38,605 ETH $160,153,740.70
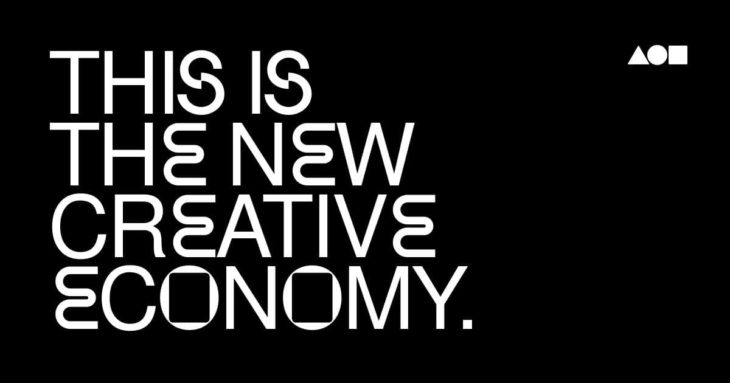
NFT development history
-The idea of NFTs emerged from what is called a “colored coin”, initially issued on The Bitcoin blockchain in 2012-2013.
At the same time, the instant chat system has increasingly become a part of life and work.
-As Rare Pepes trading picked up, John Watkinson and Matt Hall, the creators of Larva Labs, created unique characters generated on the Ethereum blockchain. The project name is Cryptopunks.
-People started to add assets to a particular meme called “Rare Pepes.” Rare Pepes are a meme featuring an interesting frog character that has acquired an intense fanbase over the years.
-CryptoKitties NFTs hit the ground running using ERC721. They are a blockchain-based virtual game that allows players to adopt, breed, and trade virtual cats using Ethereum.
With the development of the meta world,in the future, it envisions a place where any artists can tap into the powerful blockchain technology at some point and extend their creative works with more independence.
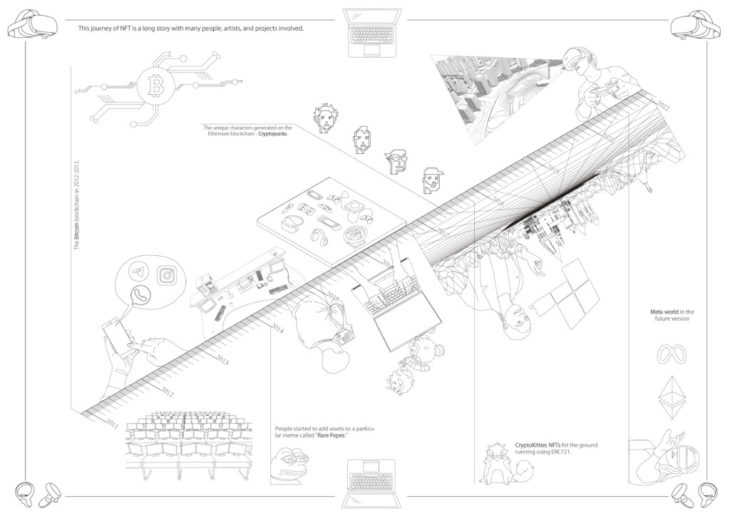
Abstract
The speculative concept suggests that the site for Nova Bocana would be redesigned as a workspace for With Foundation and more specifically NFT based industries. Here freelancers and small organisations are welcomed to engage with foundation for a marketplace taking place in the metaverse. This establishes one among many future economies that will exist for artists, architects and more. Whilst simultaneously straying away from traditional practise, the space has been configured with the idea that new phsyical architecture would be essential for these creators to produce. Establishing micro systems amplified with smart capabilites to suit users requirements unfolds a self emmerging membrane that takes shape of a dome to provide a 360 enviroment ready to be used for immersive environments. The overall system has been implanted with the consideration that these systems are able to pick up trends and use self learning to be more adaptive and have a more profound sense of being able to connect with its users through forward neurotechnology.
Client definition
There are two types of clients of this building:
Foundation APP Brand Designer, depend on their position they works regularly within the public/private requirements.
Freelancer – NFT Artist, they need more free and private space.
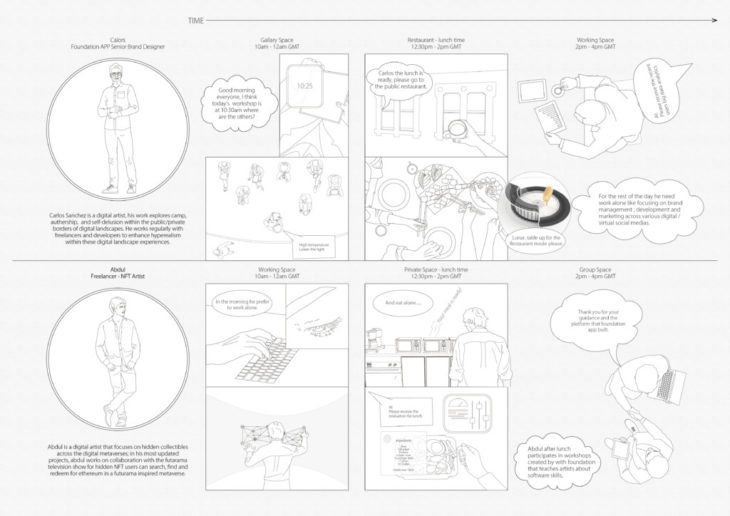
Site Analysis
As one of the initiated of Agenda 21 which is the non binding action plan of the United Nations with regard to sustainable development. It is sign of a more open city. Barcelona is the place was called the most creative and sustainable city in the world. It is always open to all creative works, jobs and possibilities. And we can see and feel the vitality in recent development of this city. And our site is in this great city, located in the harbour and named Nova Bocana.
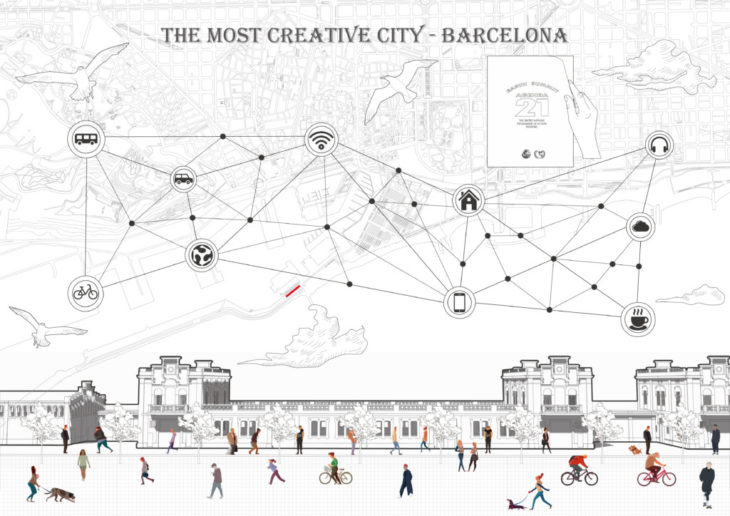
Working space evolution
With the evolution of the workspace, the tools we use and the space we occupied becomes more and more digital, portable, changeable and flexible.
Movement within a diagonal area of up to 5 m² is supported. For room-scale setup, a minimum play area of 2 m x 1.5 m is required. However there’s no minimum for seated and standing experiences. If we use VR, the Room-scale VR requires a minimum of 2 x 1.5 meters, but VR applications may specify a larger minimum required size.
If we take a look at the most common specific play area sizes used in VR (all units of diameter are meters and sort by application rate) and for example as implied by 24.5% using standing only, there are 75.5% for using group meeting area or other functions?
24.5% – 1.5 – 75.5%
28.5% – 2 – 71.5%
35.0% – 2.5 – 65%
30.0% – 3 – 70%
26.5% – 3.5 – 73.5%
21.5% – 4 – 78.5%
19.5% – 4.5 – 80.5%
And we choose 2.5 meters as the diameter of the basic individual space.
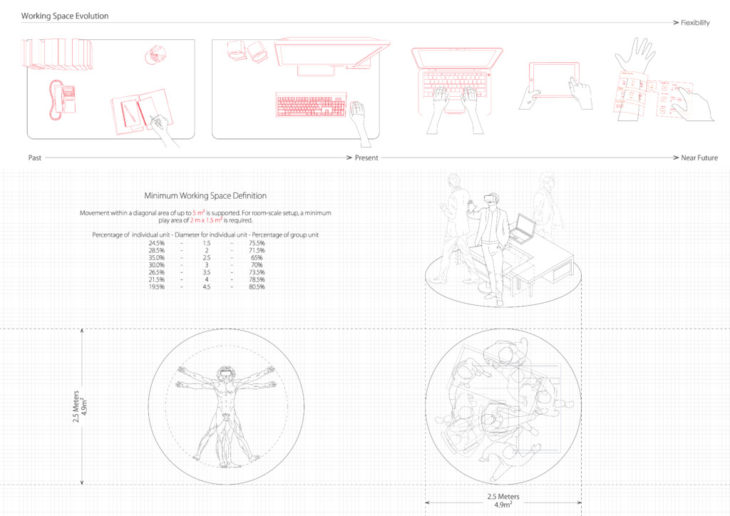
Plan Generation
1. The design starts with a simple hexagon grid. 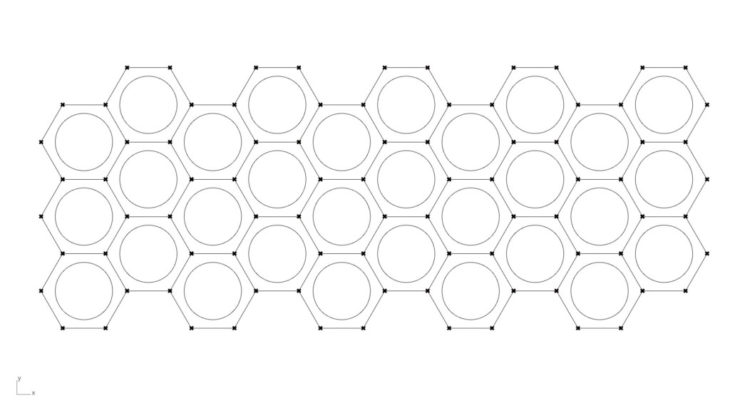
2. Set the 5m diameter meeting spaces inside the hexagon. the design contemplates a circulation space of 1.5 m between each circle.
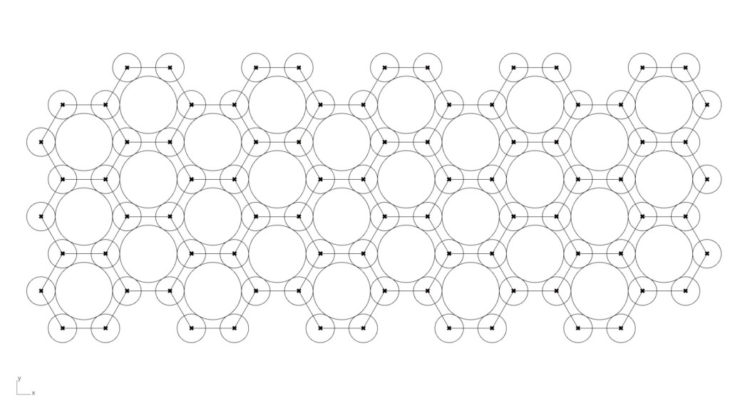
3. Apply the 2.5m diameter individual spaces on the vertices of the hexagon, around the meeting spaces. separation of 1.2 meters between each small circle.
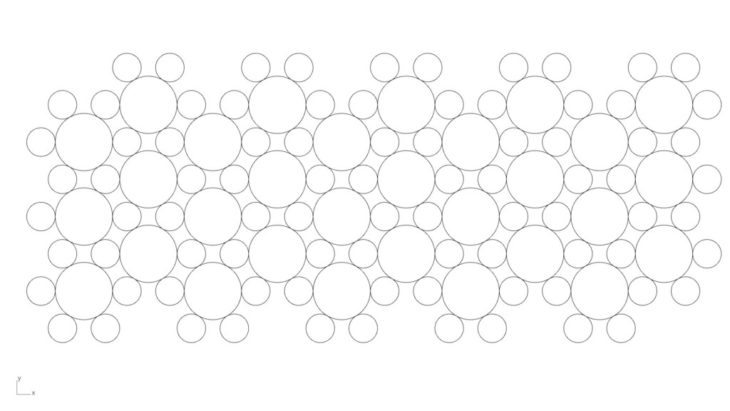
4. The main grid is generated and applied to the floorplan. Spaced layout, keep circulation at the same time higher space utilization rate.
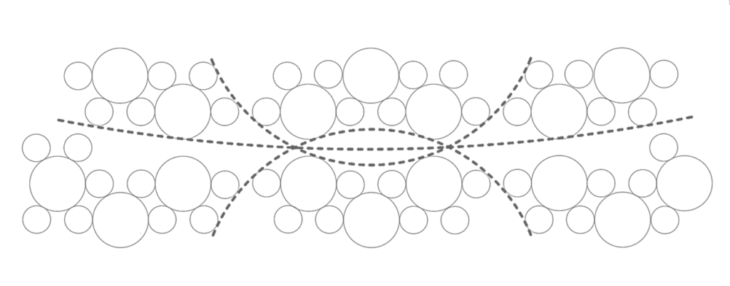
5. circulations are generated based on the existing building, with two access that provides a more flexible circulation. A horizontal circulation is added, which connects the gallery and the private building space.
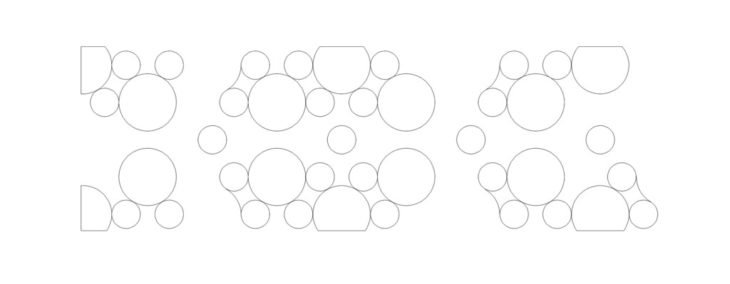
6. After removing the circulation space, and after long research, this was the solution that was optimal for the working spaces.
Master Plan

One day of a freelancer(Narrative scenario)
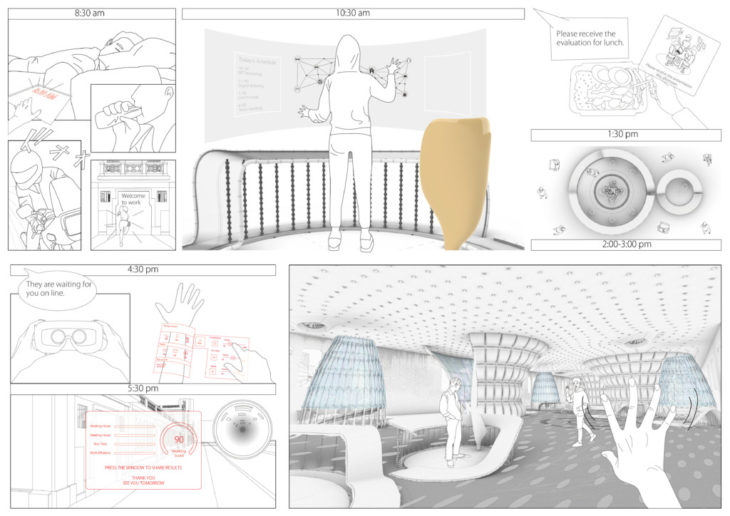
Section-Timeline
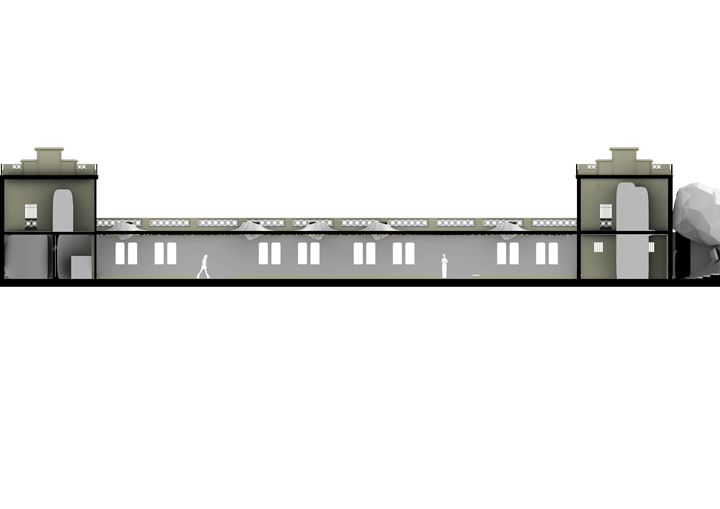
Dome System
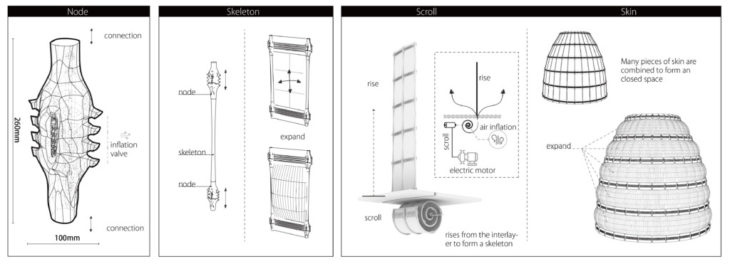
Furniture System
Here is how the furniture system works in the space for individuals and for collaborators, it starts with STAGE1 where the pneumatics help the chair come up, Stage 2 With the magnetic tracks the seat is guided to the required location, Stage 3 where the pop up supports help the desks to come up according to the form required Simultaneously Stage 04 the Graphene screen is activated.
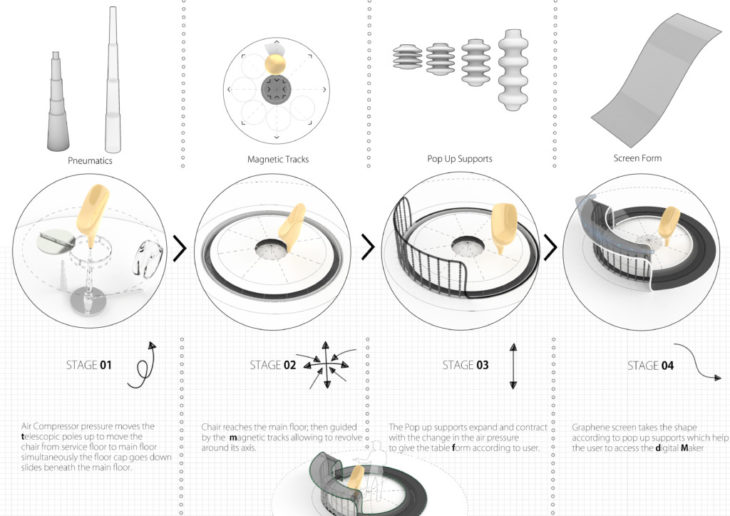
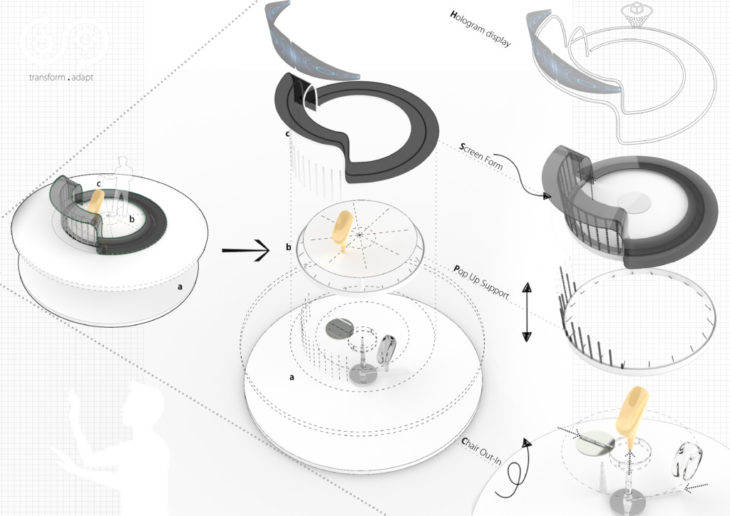
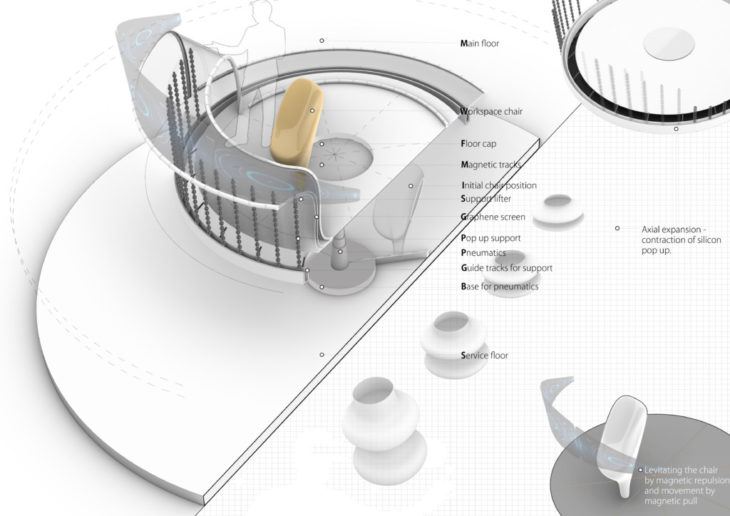
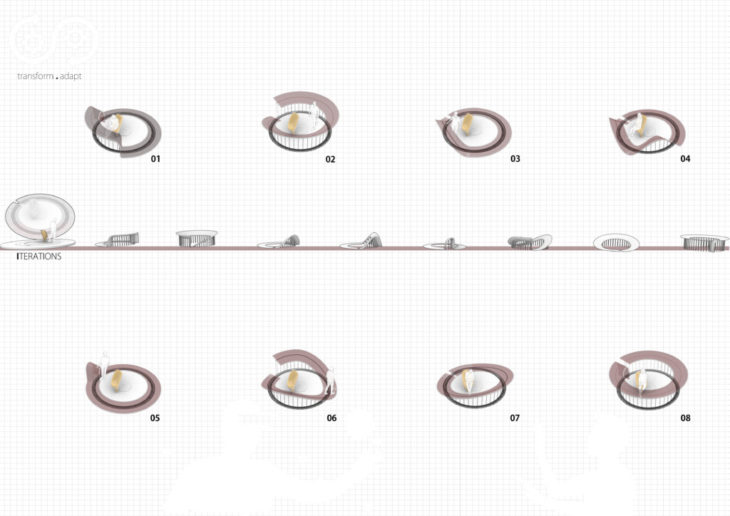
Skylight System
The skylights incorporated in the design which helps the oxygen nitrogen carbondioxide to be balanced in the workspace according to the no of users as a necessity for better health with the natural light passing and filtering the harmful radiation in controlled manner which can be refracted to the required space.
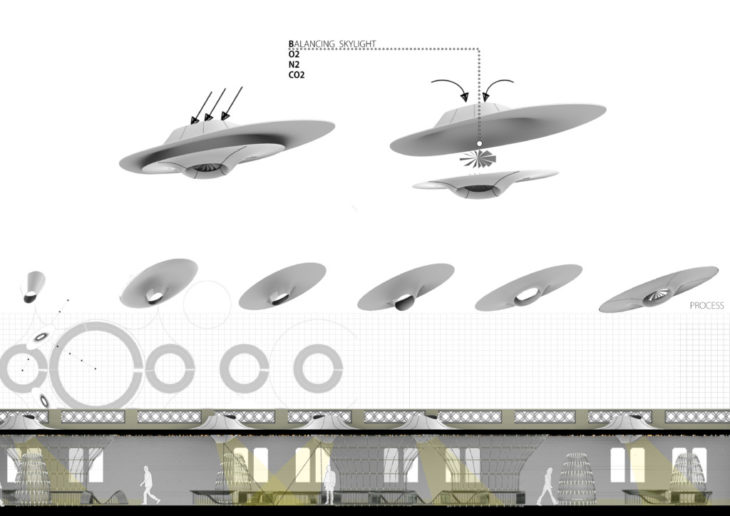
Axo Drawing
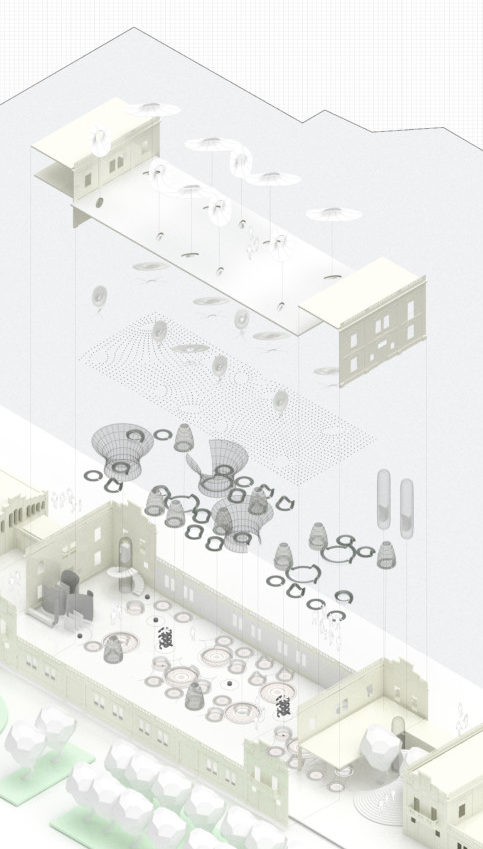
Final Rendering
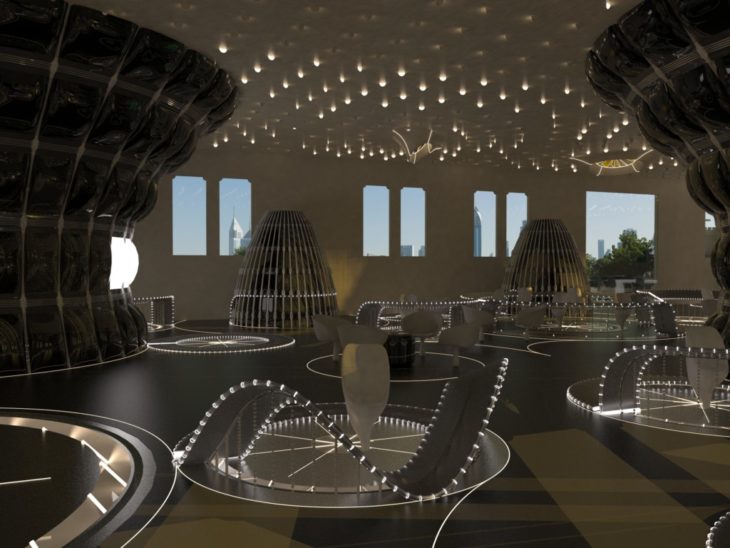
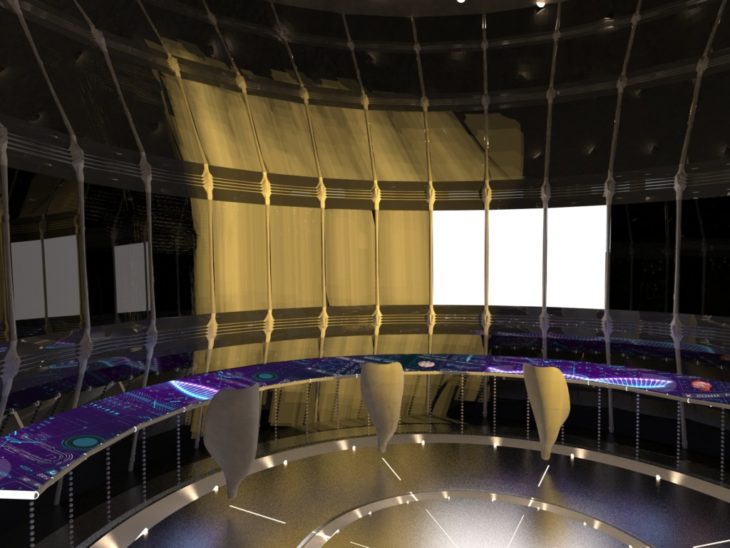
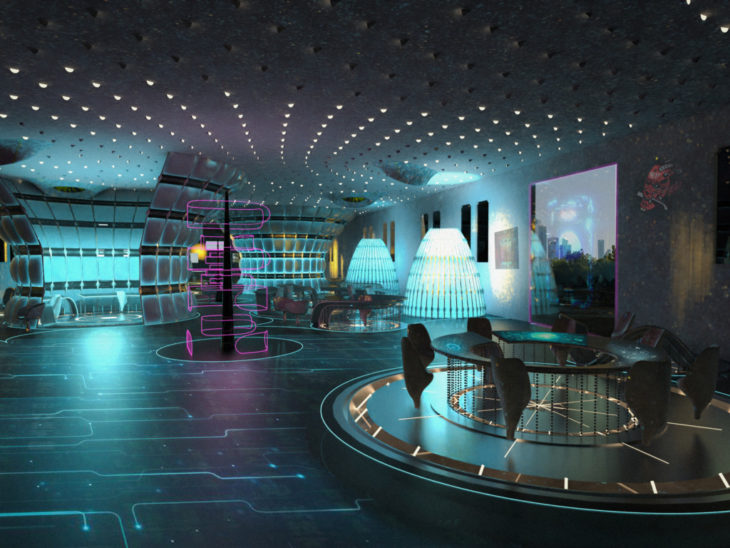
FOUNDATION ERA is a project of IAAC, Institute for Advanced Architecture of Catalonia developed at Master in Advanced Architecture in 2021
Students: Aaron Jude Pereira, Maria Fernanda Rodriguez, Weihao Yin, Changqai Qi and Vaibhav Toshniwal
Faculty: Carmelo Zappulla
Faculty assistant: Sebastian Amorelli and Amin Bigdeli
